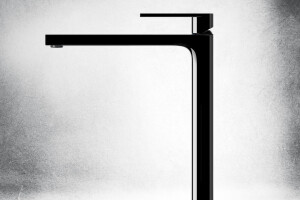This home was designed and built as a permanent residence for a family, outside Villavicencio, a small city located on the plain region of Colombia ("El Llano").
One of the basic concepts of this house was to create a place where one can enjoy both the conveniences of urban living and the beauty and calm of the countryside. The building was conceived as an arrangement of plain abstract geometric volumes that counterbalance the vast green horizontality of the natural surroundings.
In order to raise the volumes from the ground, a recessed earth plinth was built underneath at different levels; surrounded by shallow reflecting pools, which were introduced to emphasize the hovering effect of the abstract geometry.
Services and main entry were located at the front of the building, arranging bedrooms and more private areas at the back, around the swimming pool. This allows these spaces and the living room, to permanently enjoy the cooling effect of the pool; very important to counteract the tropical high temperatures of the low plain region.
The artificial earth platform rises gradually from the natural ground level at the front of the house until it reaches the height of 1.7 meters at the rear end where the master bedroom is located. This plinth slopes down around the perimeter of the building until it merges gently with the natural ground level.
White laminated external glazing was introduced to emphasize the clean abstract aesthetic of the solids, making them translucent and allowing them to mirror the green surroundings on their reflective surfaces. Efforts were made in order to reduce the bolt fixings of the structural glazing to a minimum and to stretch the size of the single panes to the reasonable maximum available on the Colombian market, (3 meters high by 2.7 meters wide). The seamless translucent enclosures enhance the pristine aesthetic of the architecture; gently shedding diffused light on the interiors during the day and glowing silently at night in the darkness of the countryside.

































