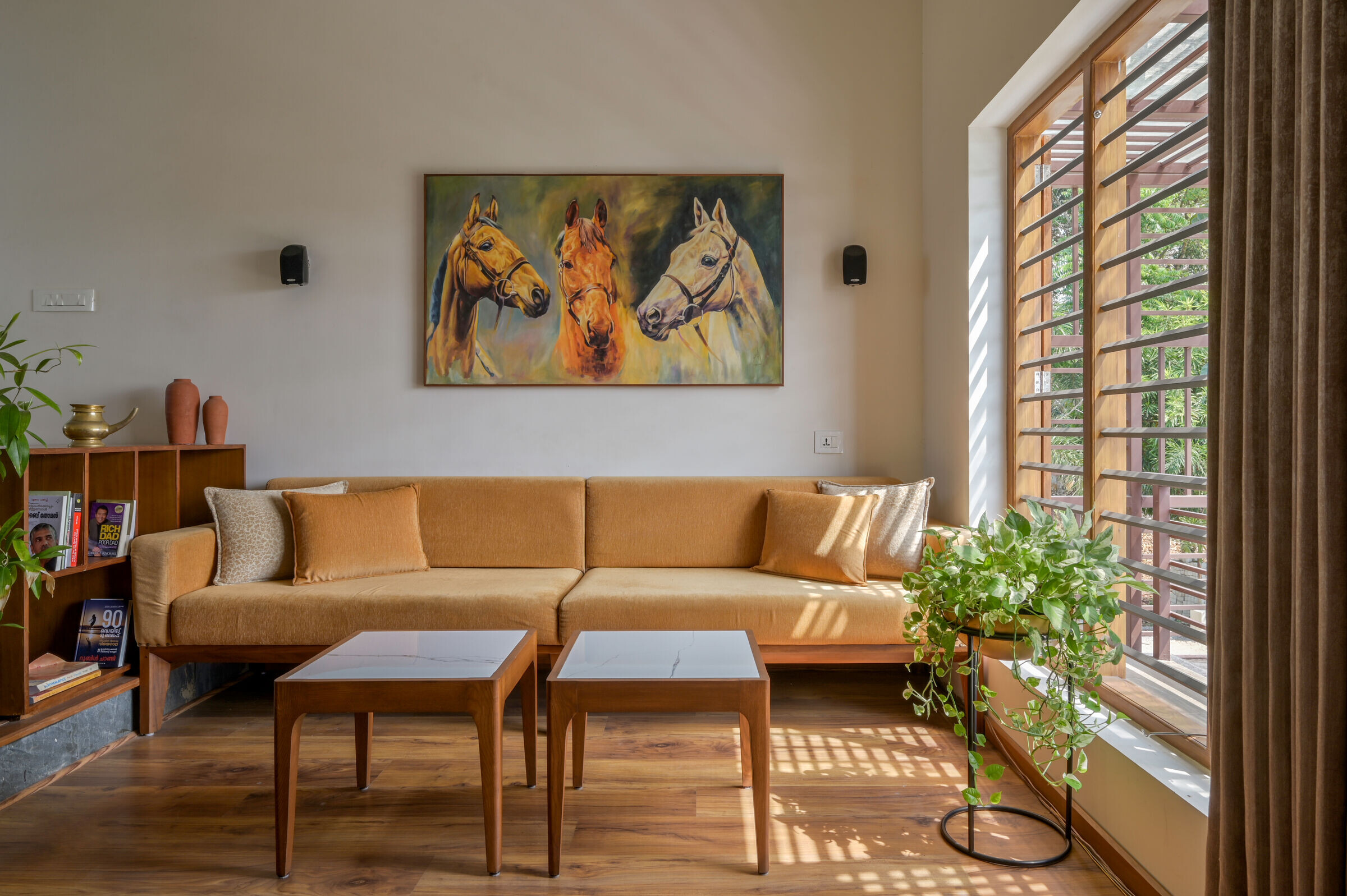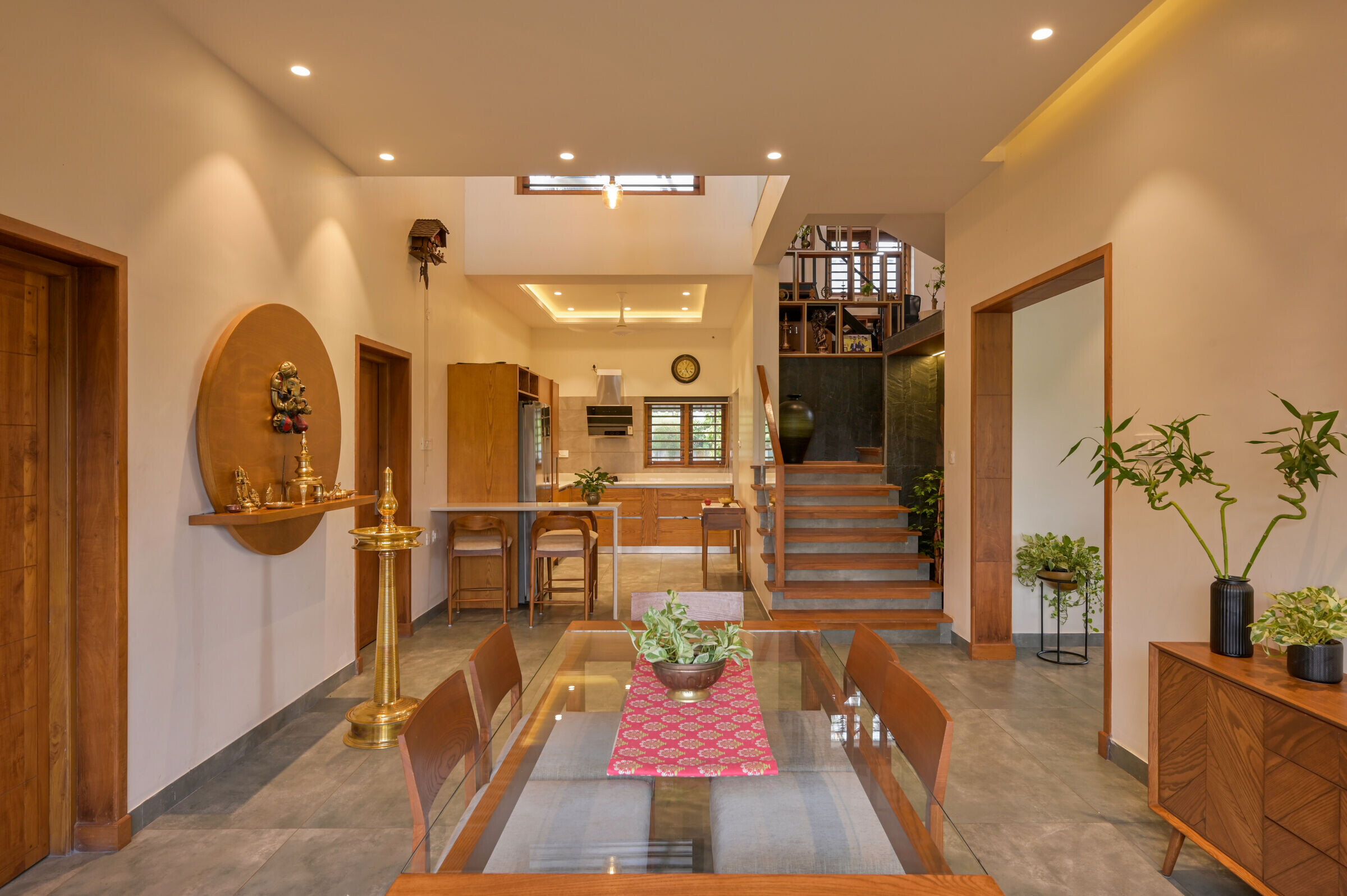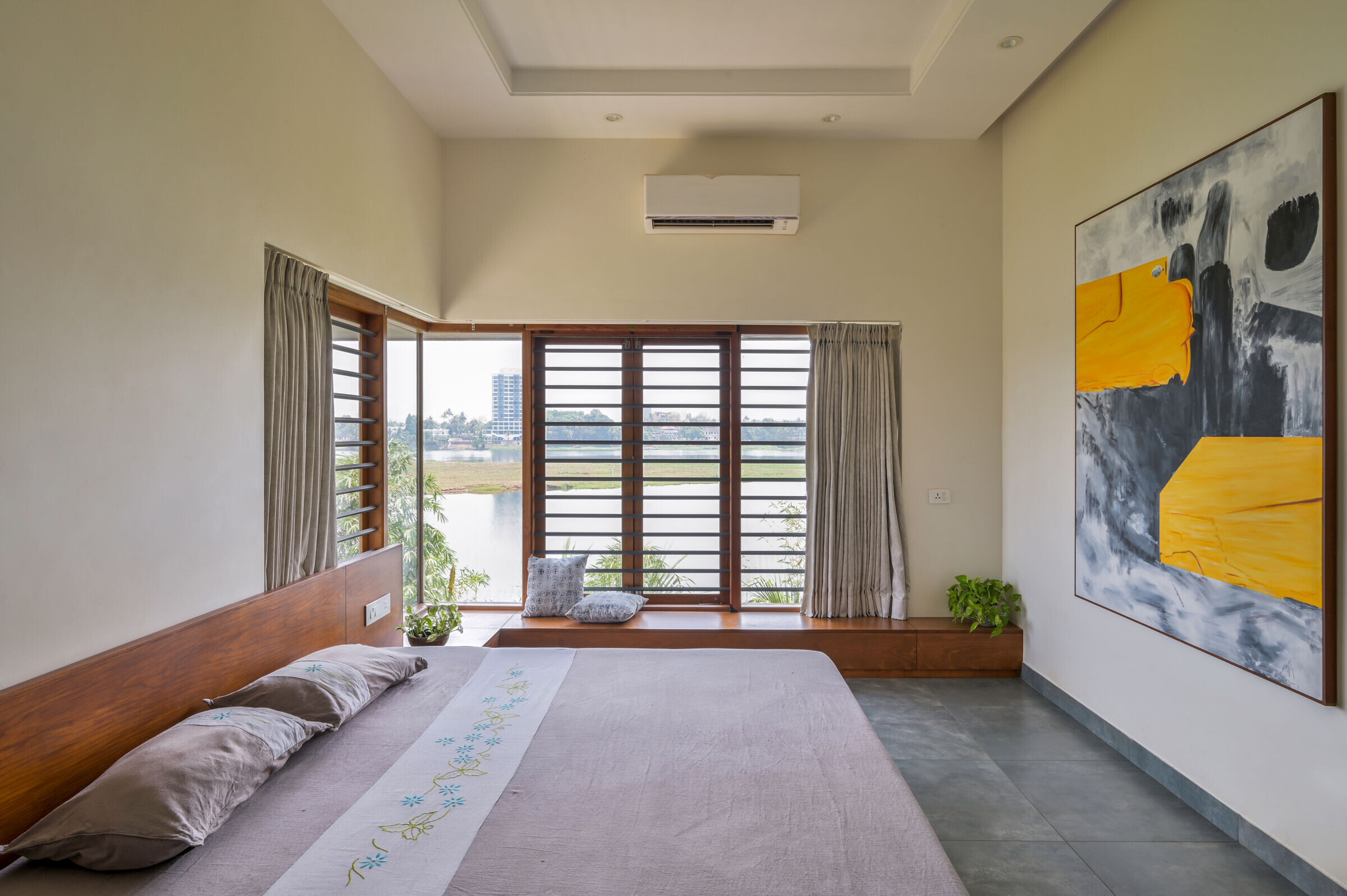Client: Dr Shoyson K.V. & family
Plot area: 50 cents
Built Up Area: 3000 sq.ft.
Architects: City Futures Design Collaborative, Aluva
Design Team: Ar Anjith Augustine, Ar. Rakhi Mariam Johnson, Er. Anargha Raju, Ar. Roshan Maria
Structural Consultants:Triangle Studio
Interior design : Ajin Mohan
Developer: Arun Bose
Photography: Iksha Studio
The house on the Periyar is a four bedroom residence located along the banks of river Periyar in Aluva, Kerala. The house has been designed for a Homeopathy doctor couple, their elderly parents and two sons. The client's primary necessity was to capture the essence of the river into their home space.

As a result a simple and uncluttered home was designed that welcomes the river views into the spaces. The geography and terrain was minimally modified. Ground floor consists of a car garage, living room, dining room, kitchen, guest bedroom and parents bedroom. A mezzanine floor above the car porch consists of study space and a TV room. Upper floor consists of the master bedroom and the boys room. There is an attic space below the sloping room.
.

All main rooms have been positioned in such a way that maximum views and river breezes could be captures. Sliding and folding glass doors towards the river side ensure that once opened there is uninterrupted flow of outdoors to the indoors. The verandah and balcony encircling the south west sides ensures that the tropical sun's direct glares are cut off. Thus there is a blurred warm lighting throughout the day times which makes the spaces cozy. There is no wall on the river edge. Natural fencing and a very minimal fencing ensures that the nature becomes part of the courtard.

Ground floor follows an open layout. From the dining space one can access the pantry and breakfast counter which also acts as a buffer to the main cooking kitchen.
The exteriors have earth inspired finishes including wood and stone and terracotta. Natural stone finishes have been used in the interior flooring.

A sloping roof has been places over the entire volume made of steel truss and terracotta tiles.
The architects have strived to ensure that the project speaks of the context and the environment friendly family who lives in it.


























