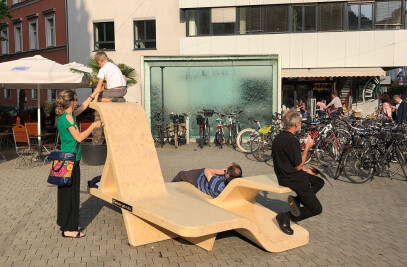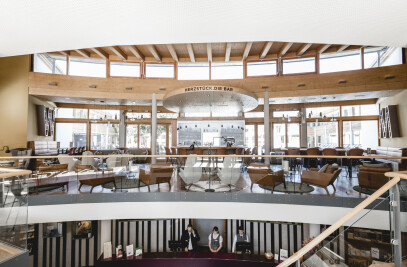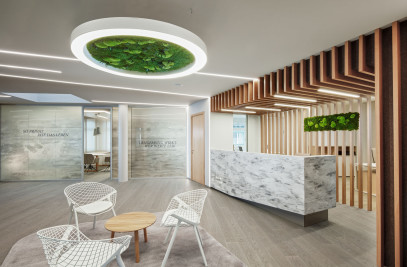The relatively small plot with limited views is situated slightly away from downtown in a dense low rise settlement with existing structure on site. The clients wanted a home for their 4-person family with as much privacy as possible in a transparent and translucent house with easy-care outdoor space.
We accommodated the request of our clients to exploit the building density and this is why nearly half of the site is built up.
The building is east-west orientated and extends along the residential road from north to south to act as a privacy barrier to the garden in the west.
The house is characterized by high contrast – either by shaping or materials color. The monolithic building volume with a slightly inclined roof is enhanced with an Eternit façade cladding.
To the street, an inserted, rectangular cube bursts the strict geometry at the first floor and creates a contrast to the dark monolithic overall appearance.
The entrance is at East elevation through a light-flooded doorway with views to the garden.
On ground floor there is apart from the large, open plan housing with kitchen, dining table and living room, a guestroom and a “leisure room” with pool table and other equipment, where the clients are able to engage with friends and guests. The guest toilet was designed in a way that a subsequent elevator installation is possible for future adaptations to the house.
The living room is characterised by the seamless transition between indoor and outdoor, featuring large frameless windows which allows nature to be a visible part of the indoors.
As a consequence of the small remaining space left at the site, we chose a moveable deck which reveals or hides the swimming pool to get more terrace space when the pool is not used.
Through a single-run staircase it is possible to connect the living room on first floor all the way down to the basement.
The first floor is designed as a private area with two kid’s rooms and a bath, a large master bedroom as well as a utility room, which can be transformed to another kid’s room. The master bathroom is directly connected to the bedroom and also to the adjoining spa area.
In front of the spa area is a roof terrace, where the clients are able to enjoy the views from their Jacuzzi, protected by semi-transparent screens.
The single-family home was built as mixed construction with supporting structure made out of reinforced concrete and brick infills. The roof truss was built in steel with composite timber.
Defining elements in the ground floor are large, dark oak timber planks, large glass elements which allows scenic views to the garden.
On first floor conservative and modest materials were used. The wall surface along the staircase with its plaster structure creates a calming atmosphere and defines the transition of the two floors. The door elements are flush-mounted with the walls and the strip lighting underlines the overall concept. Except for the wellness area, every other room of the house has the same flooring as on ground floor, large format oak timber planks.

































