Located in front of Turó de Can Mates, in Sant Cugat del Vallés, one of the largest and busiest urban parks in the Barcelona Metropolitan Area, in an already consolidated residential environment of isolated multi-family buildings, this 25-home project is based on a critical reflection on how, from their arrangement on a relatively narrow piece of land, the houses -and their occupants- can make the most of the magnificent environmental conditions of the place.
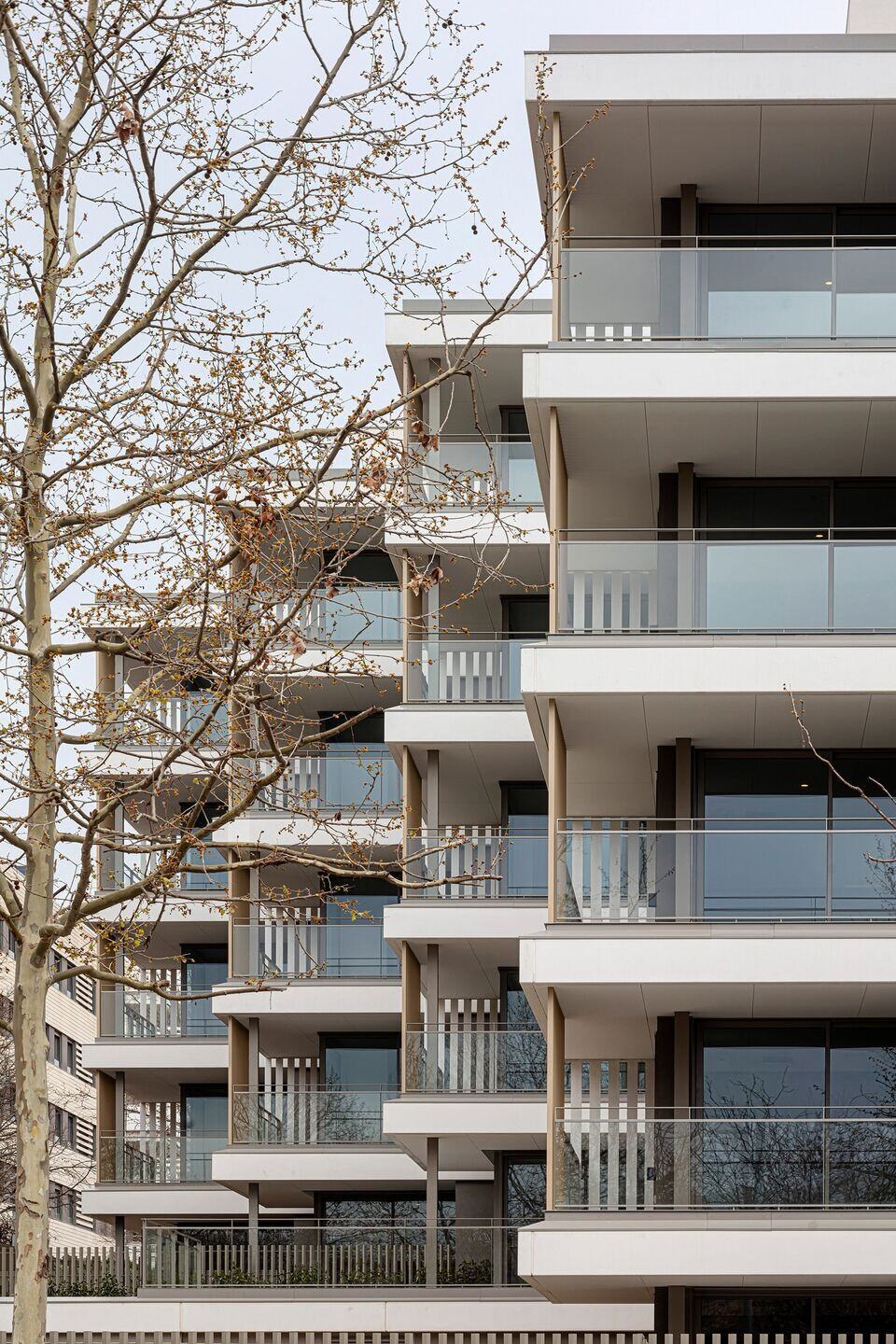
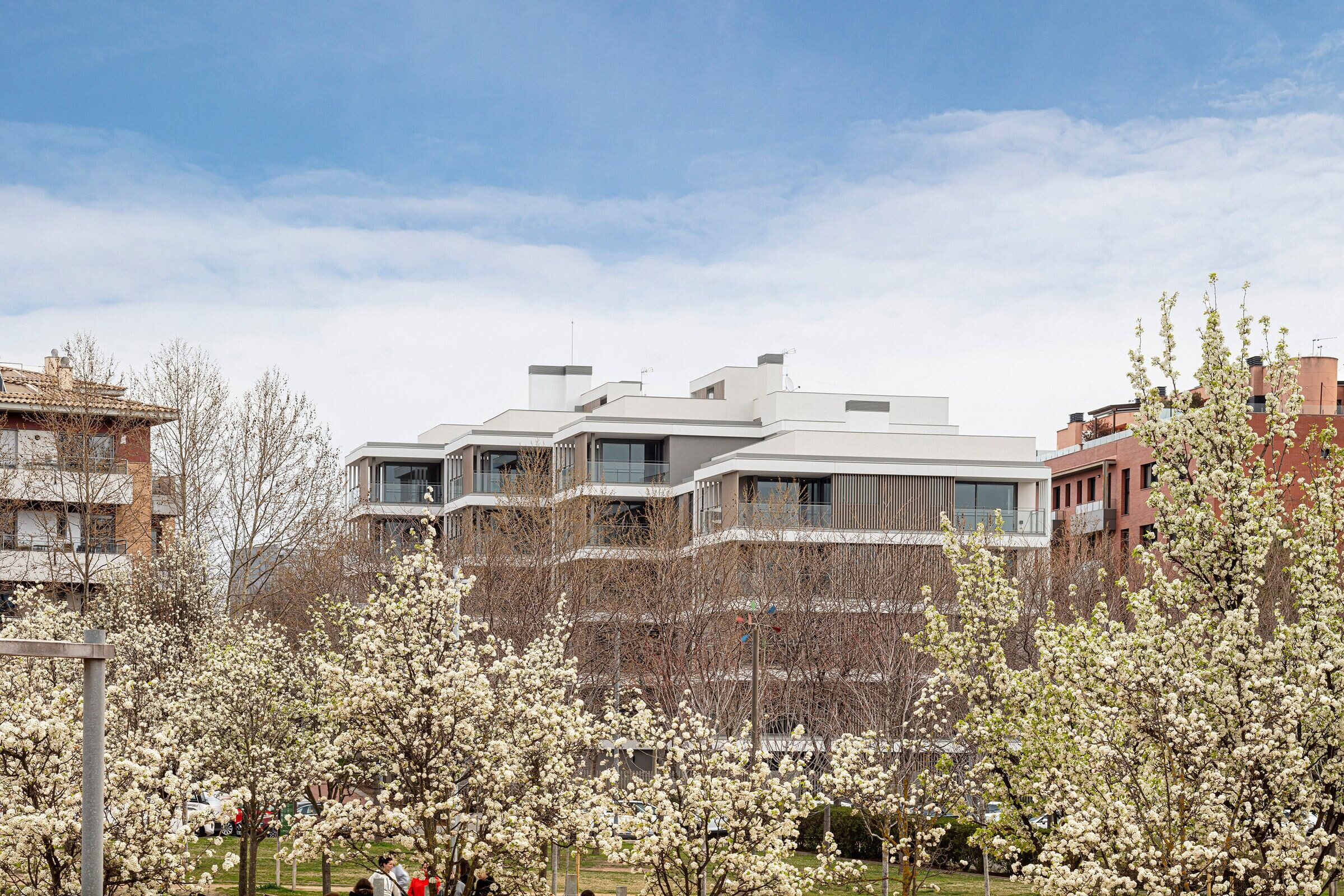
Starting from the basic premise that all the houses should share the sun and views of the park and that this was precisely the best way to guarantee both the environmental efficiency of the complex and the quality of life of future users. The air, the sun and the shade thus become the ingredients from which the project is nourished, and its search determines the characteristic shape of a plant where the successive diagonal displacements of the volume allow all the houses and their terraces to have an orientation of noon and are expressed as open spaces on three of their four sides.
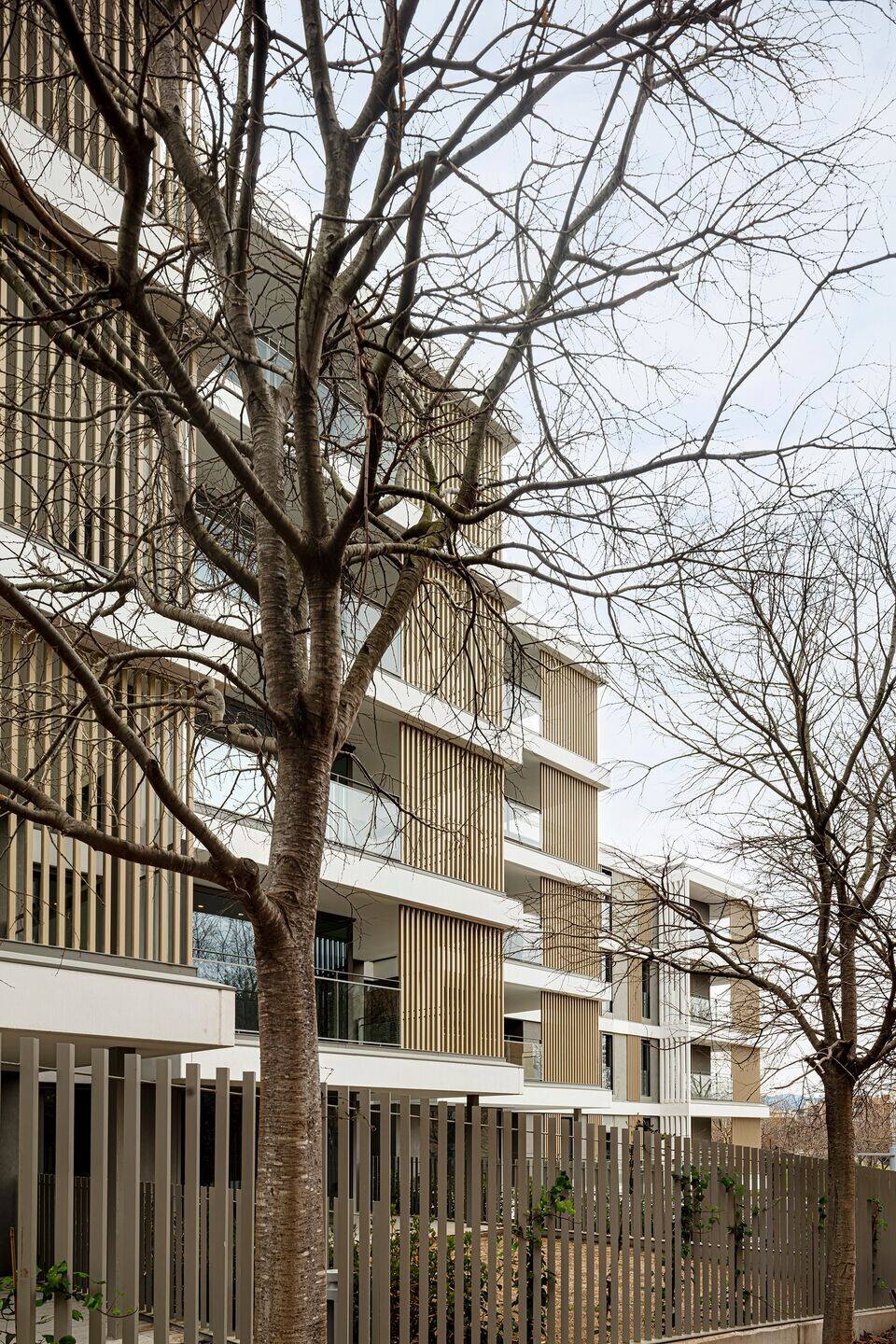
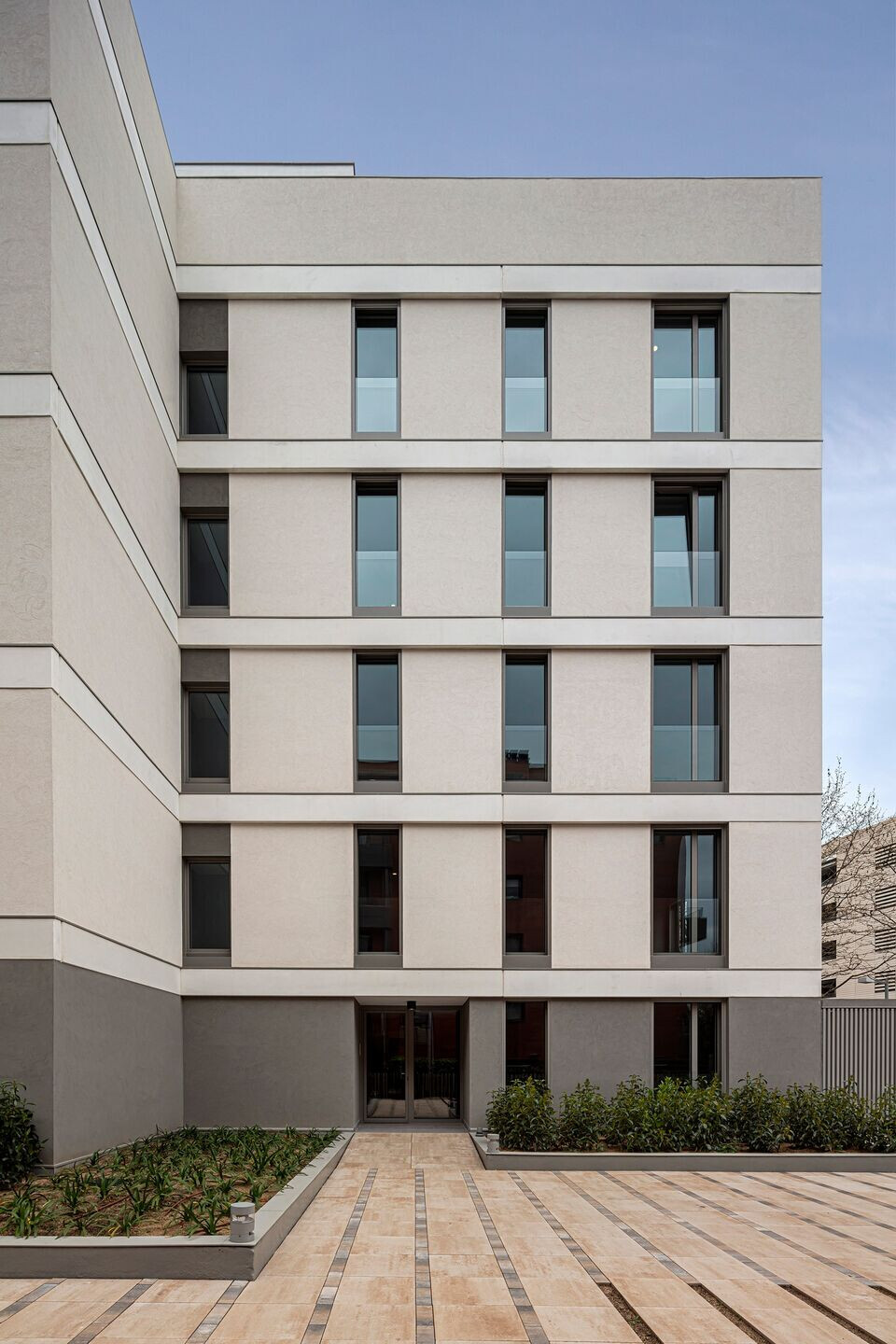
Team:
Architect: TAC arquitectes
Constructor: MAHECO
Structure: Cotca
MEP: BT1
Photography: Adrià Goula
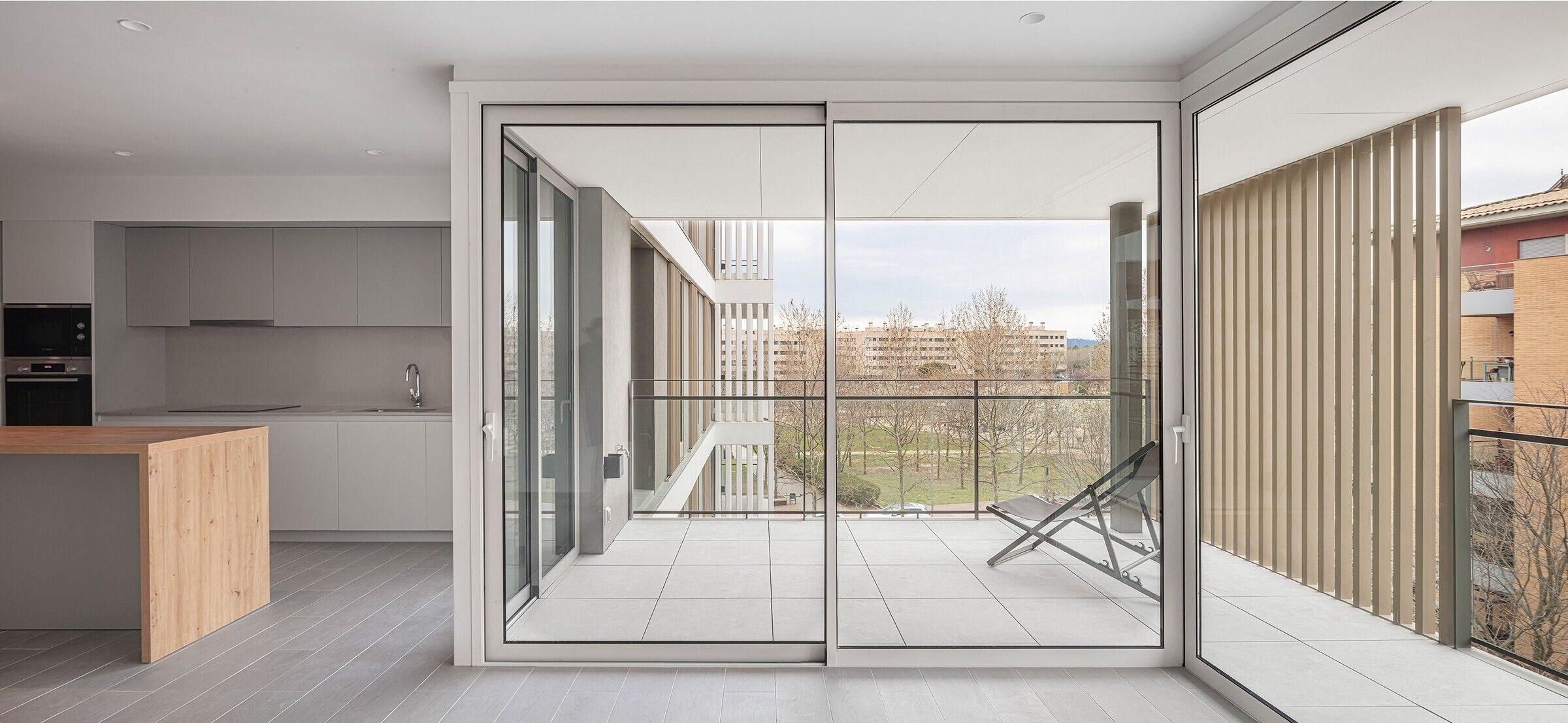
Material Used:
1. Façade: GRC – Preinco
2. Façade: Webwetherm – Weber
3. Interior: Placo – Saint Gobain
4. Interior Pavement: Newker
5. Interior tiling: Cifre Ceramica
6. Exterior Pavement: Saloni
7. Kitchen: Silestone
8. Interior mobiliary: Egger
9. Windows: Extrual
10. Exterior mobiliary: Fabregas

























