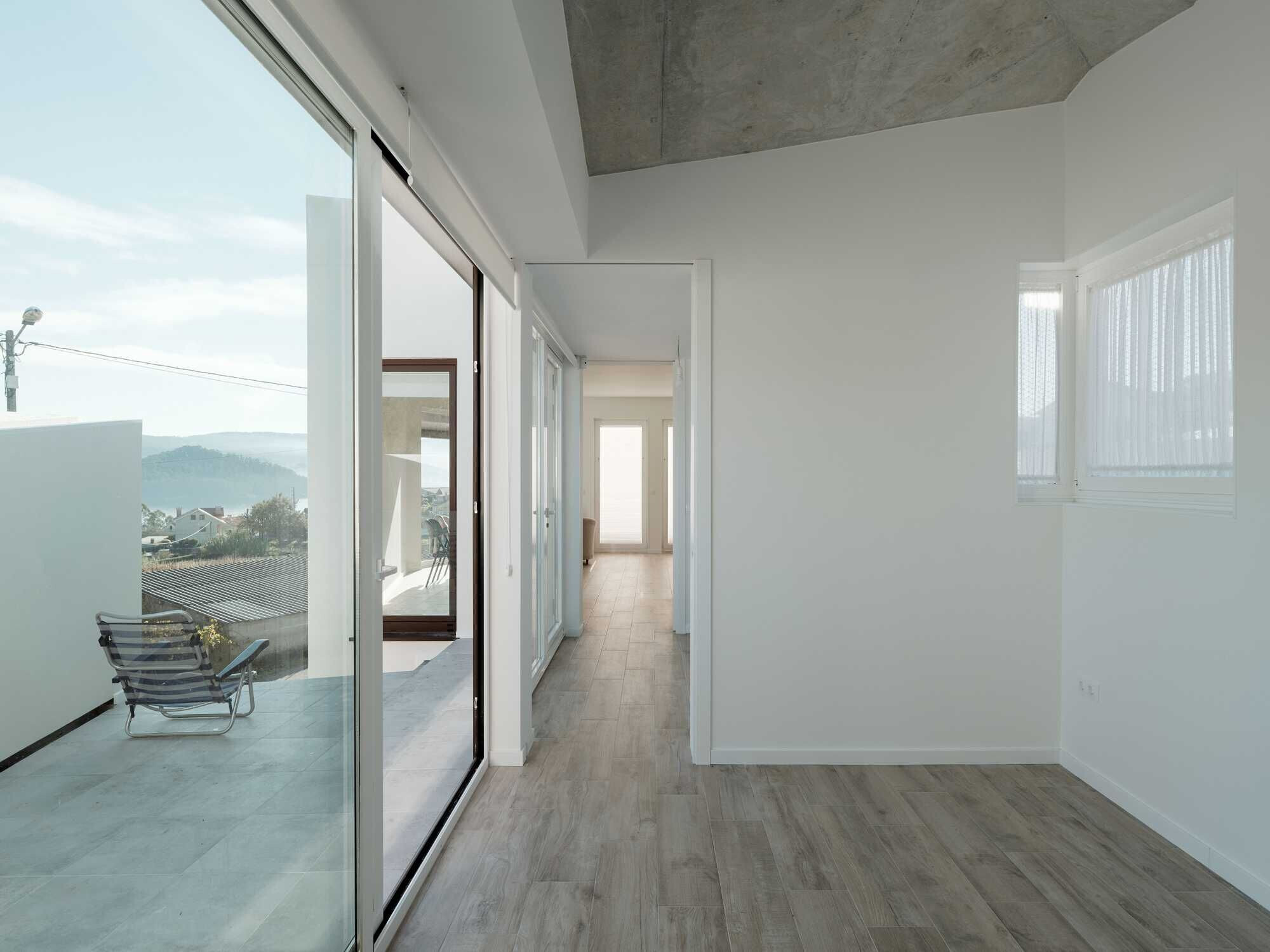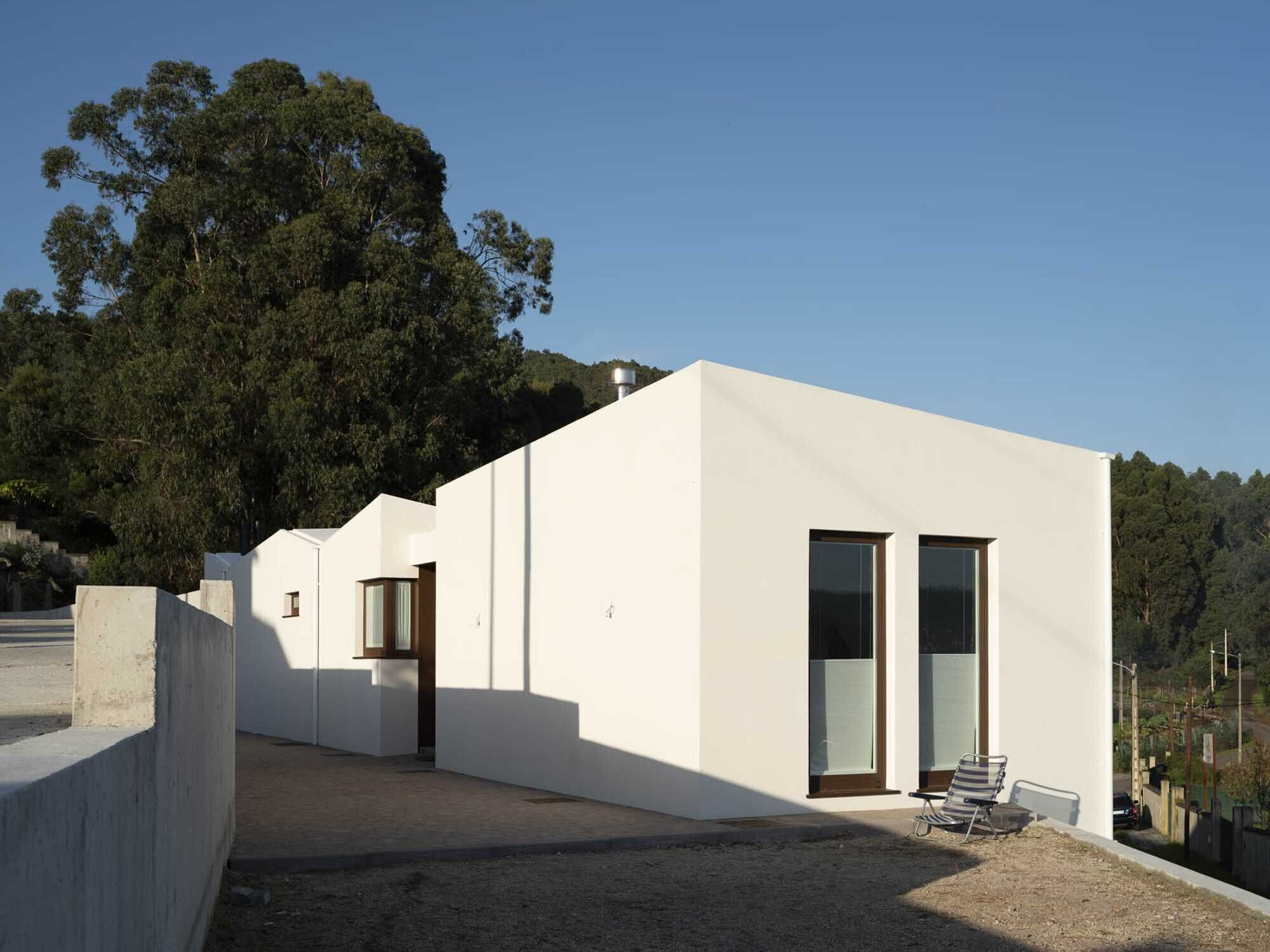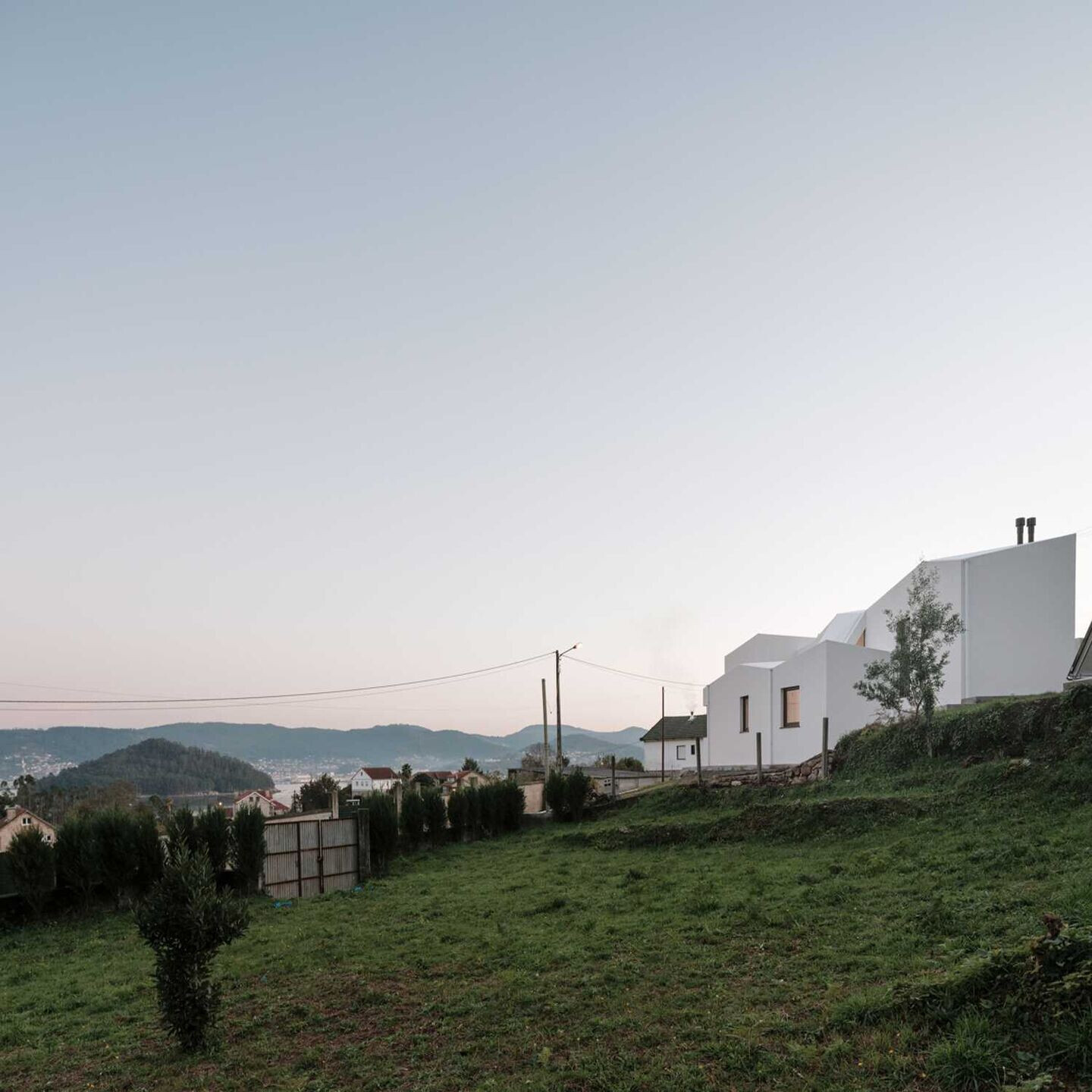The house is located in Chancelas, on the outskirts of the city of Pontevedra, in an elevated position that dominates part of the Ría de Pontevedra and especially the island of Tambo. The plot, on which there are remains of a stone wall, is very irregular in shape and has a steep slope on the east-west axis. Its small dimensions, even more after the transfer to roads, leave hardly any space for a small house that must adapt to the terrain and take advantage of the views.
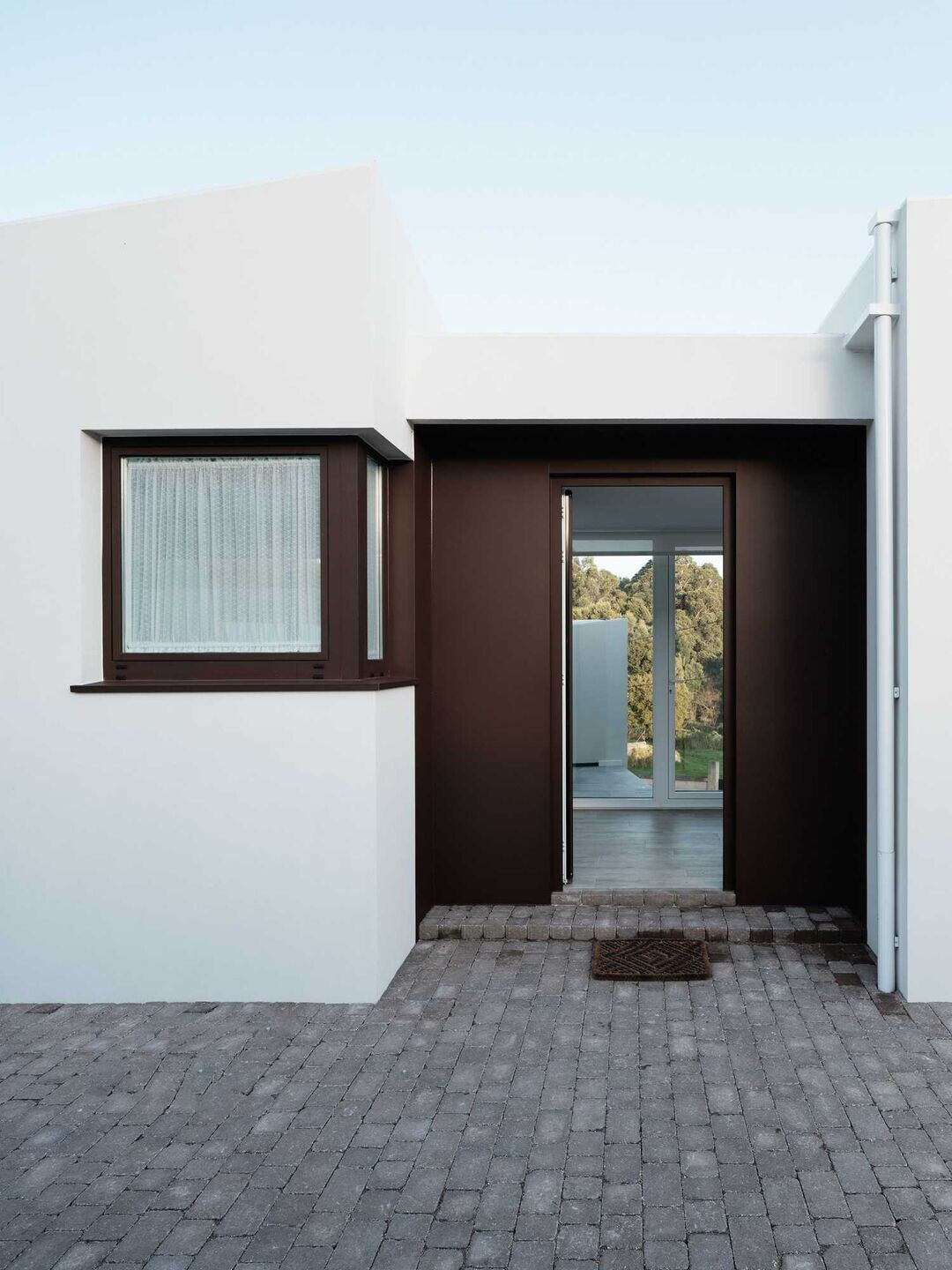
The house is built on the ground in a staggered manner, placing the different living rooms on different bases depending on the position on the plot. The romos surround a small patio, protecting it from direct sunlight, but even open to views,making it a more habitable space.
It is a small house of 120 m2 of seasonal use, which is accessed through the upper level where the most public areas are located to look out on the horizon over the volume of bedrooms, with the Ría de Pontevedra always present in the interior either directly or with crossed visions. On this upper volume is located the living room-kitchen, the master bedroom, the bathroom, a small multipurpose room that could be the play area, living room or in some cases a small improvised bedroom for visitors and the storage room. The second volume, with the bedrooms for the children, descends 1.80 meters above the entrance level, allowing the views of the main volume to be maintained.
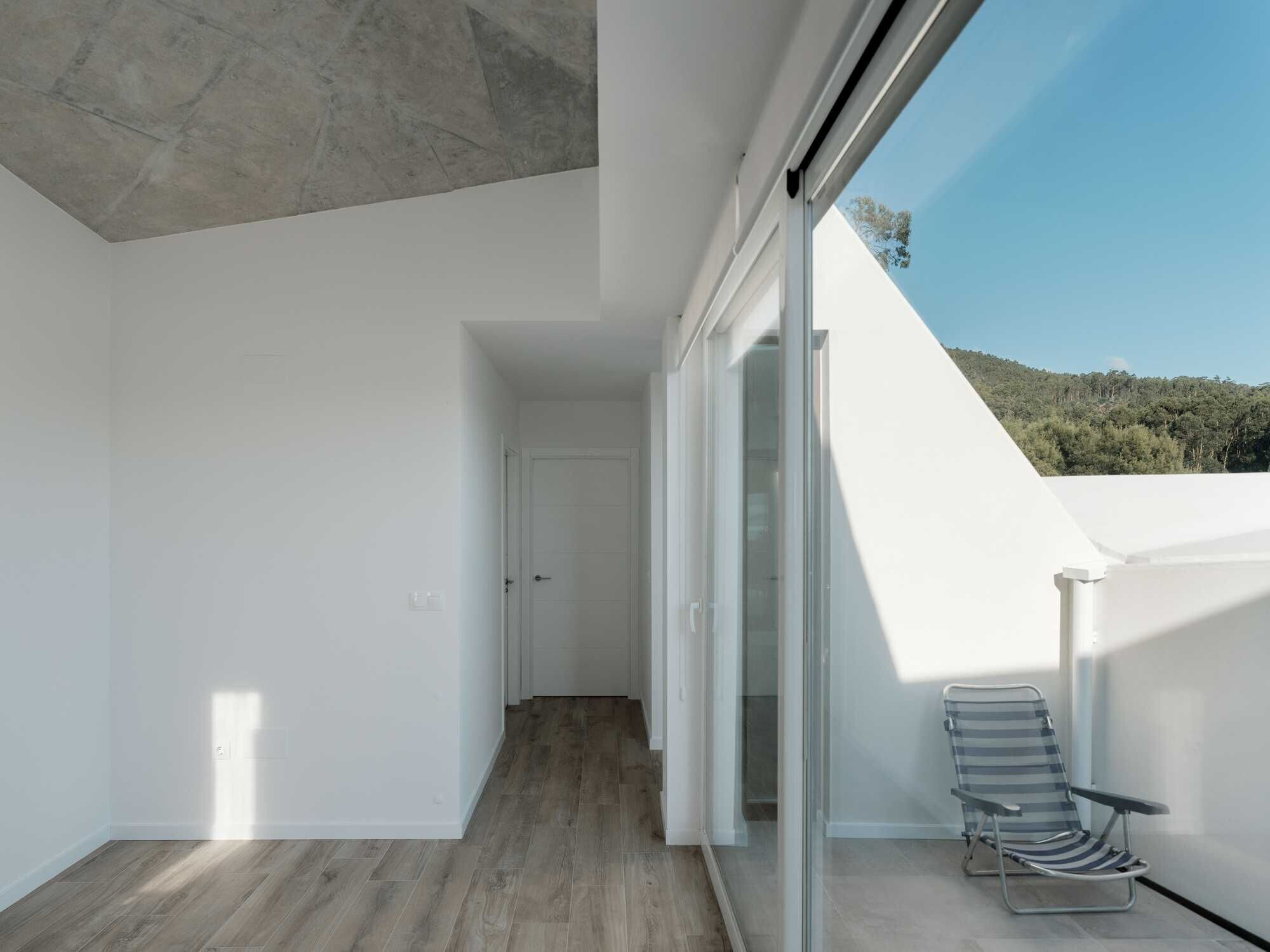
Externally, the house is divided into façade and roofs following the topography and reality of the plot to contain the small interior spaces that, in turn, adapt to the geometry of the plot and, in an organic way, surround the interior patio. The main volume of the living room-kitchen flies over the stone wall that remains as a preexistence. The use of a single, white colour that runs through everything reinforces the idea of a continuous element, of a single piece.
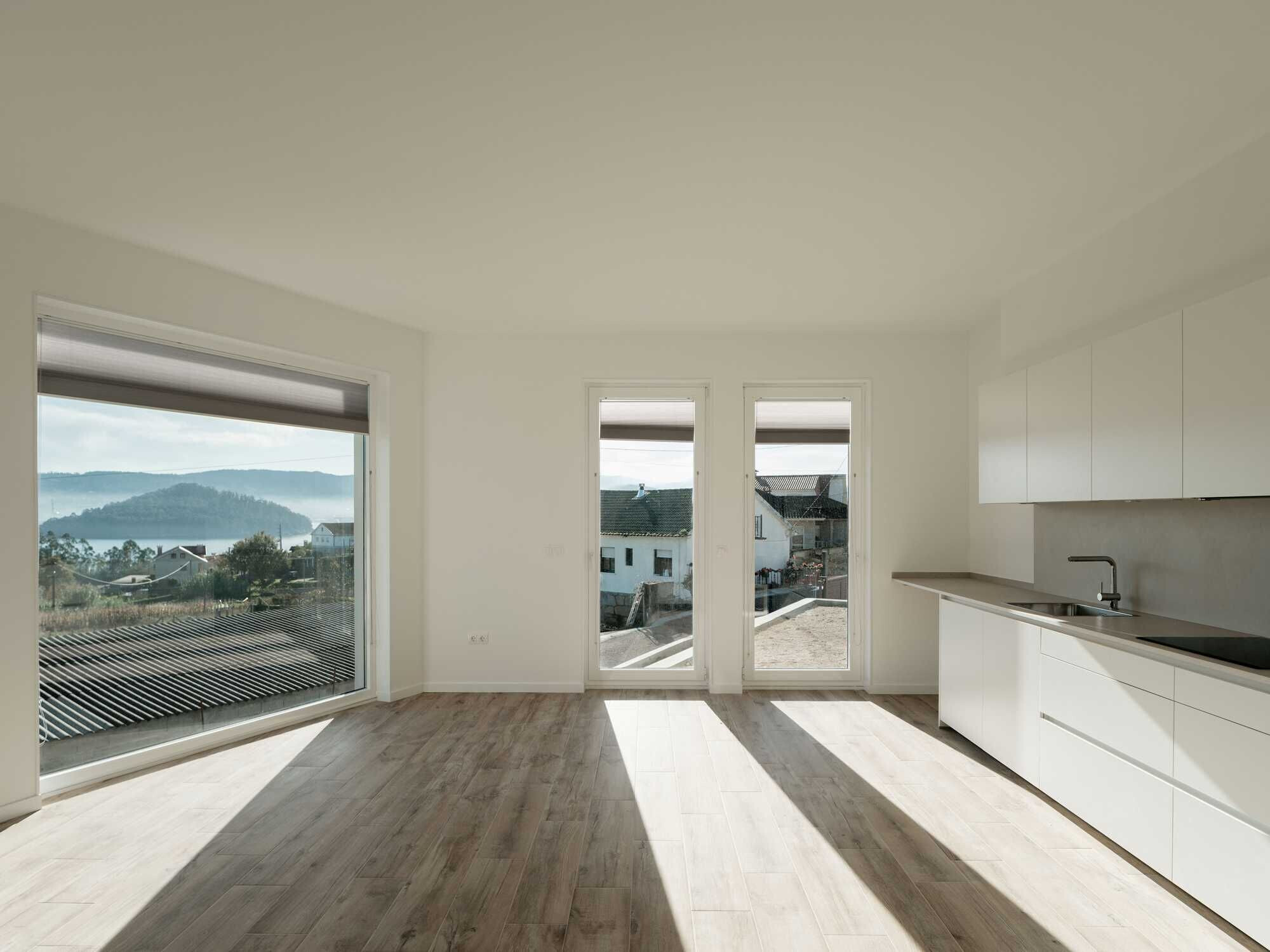
Despite being a housing proposal in modules, as can be extrapolated from the reading made of the roof floor, constructively the house is resolved with the same external Thermal Insulation System both in facades and roofs and as continuous support element throughout the entire house. Low-density ceramic blocks are used on the façade and are thicker than conventional brick. Structurally, a solid concrete slab of little thickness adjusts, in inclination and dimensions, to each of the spaces of the house that make up the complex, thanks to a laborious development of formwork that allowed the concrete to be fused with the geometry of the project. Almost an origami work, with a simple folding of the material, it achieves those varied forms of housing.
