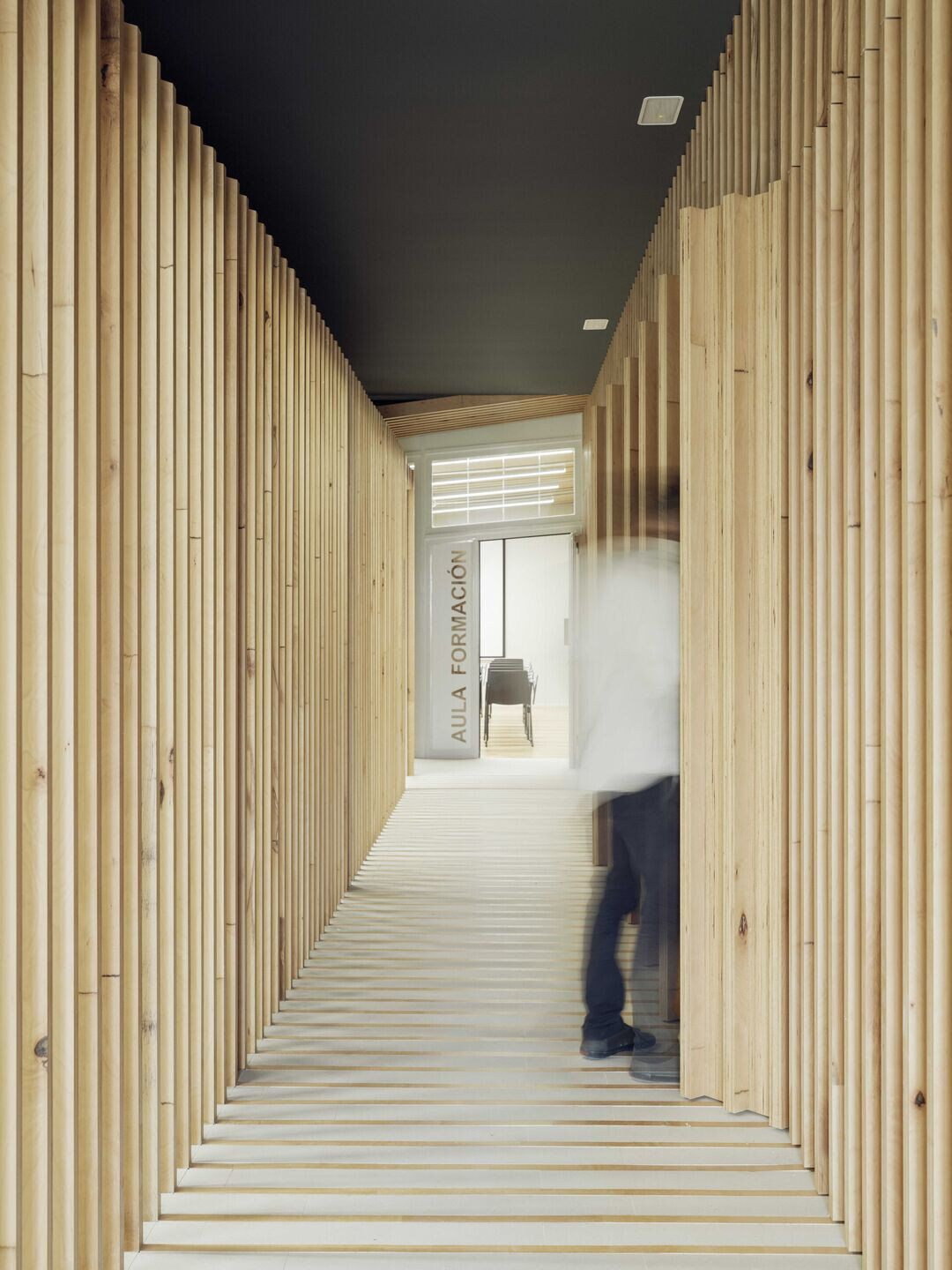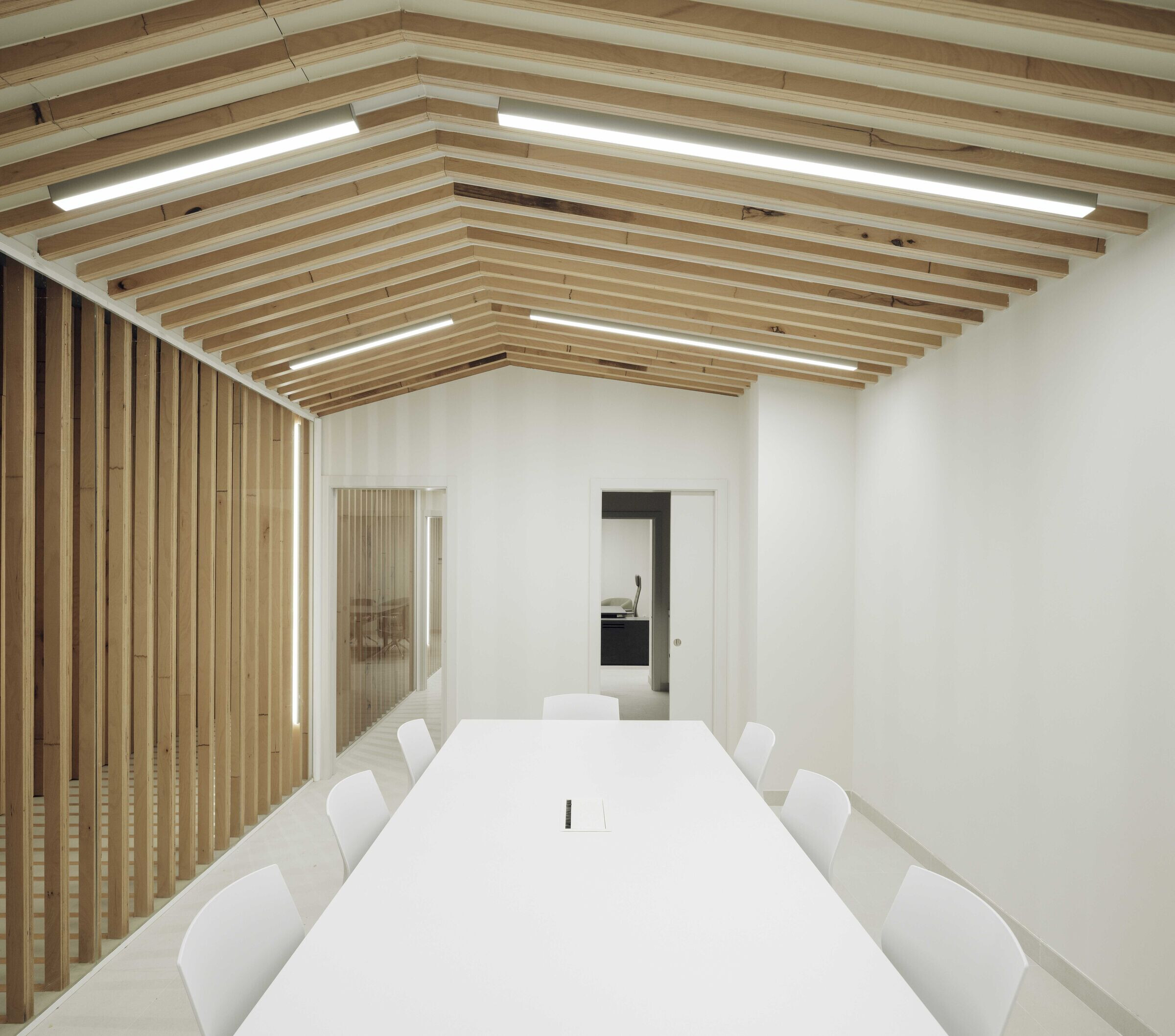It is about the conditioning of the ground floor of a residential building, located in one of the expansion areas of the city of Pontevedra, for use with a professional college. The requested program included an administration area, boardroom, presidential office, a small laboratory, warehouses, toilets, and a versatile multipurpose room that should allow simultaneous activities.

A simple, orderly organization is proposed, opting as a starting point to place the largest space at the back of the premises, placing continuous access circulations that allow this space to be related to the outside. These side corridors allow us to organize the premises by placing the administrative and services area in a central volume and placing a large entrance hall on the façade, visually connected to the outside, which can be divided by a gate to reduce space and control circulation. internal when the premises functions only as a customer service office, or become a single room that can be used for receptions or events in addition to opening the second corridor to the public when activities are carried out in the multi-use room.
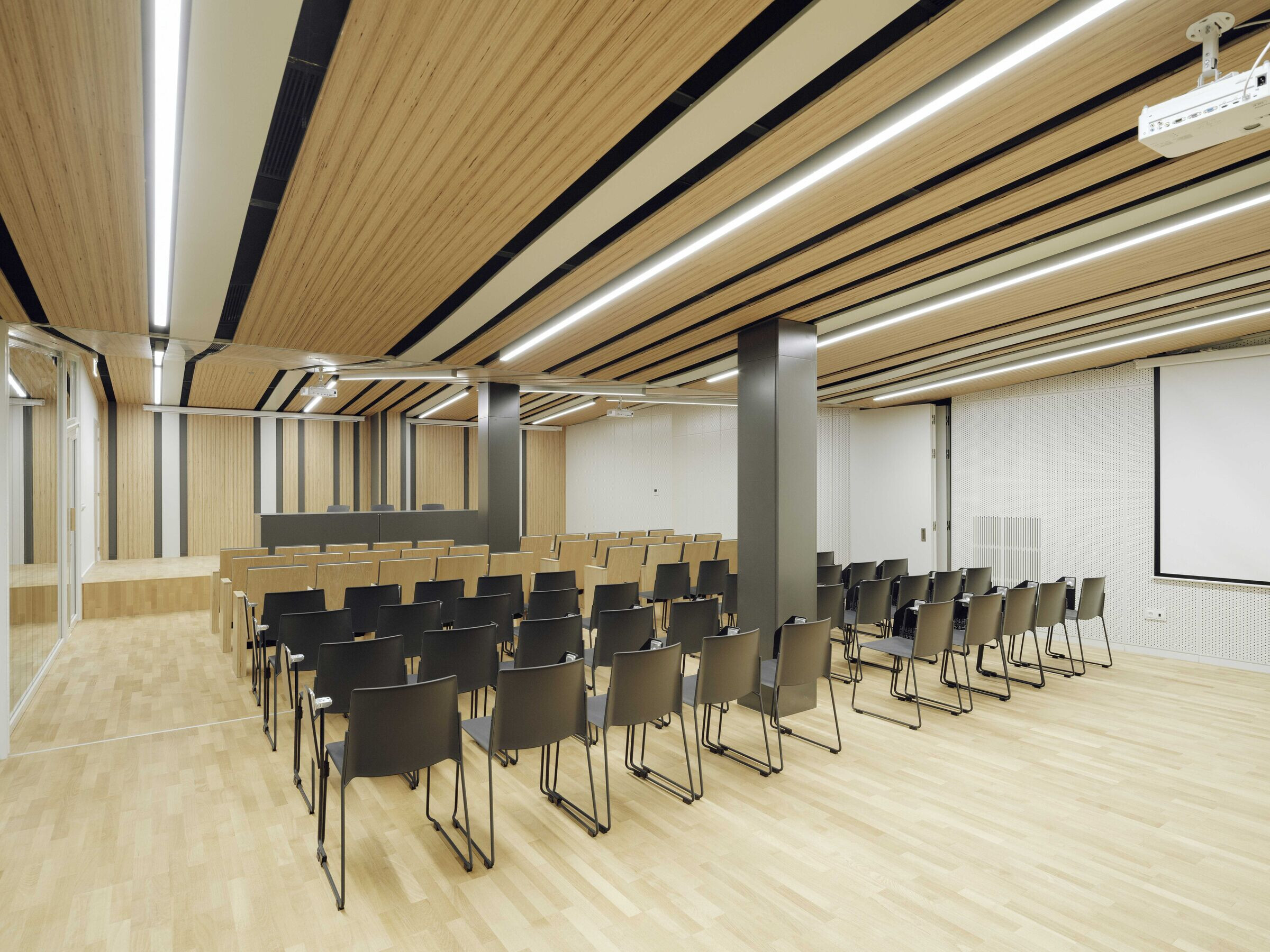
This idea of functionality and versatility is also transferred to this multipurpose room where a large folding partition allows its transformation into two smaller rooms, making simultaneous activities compatible with independent accesses.
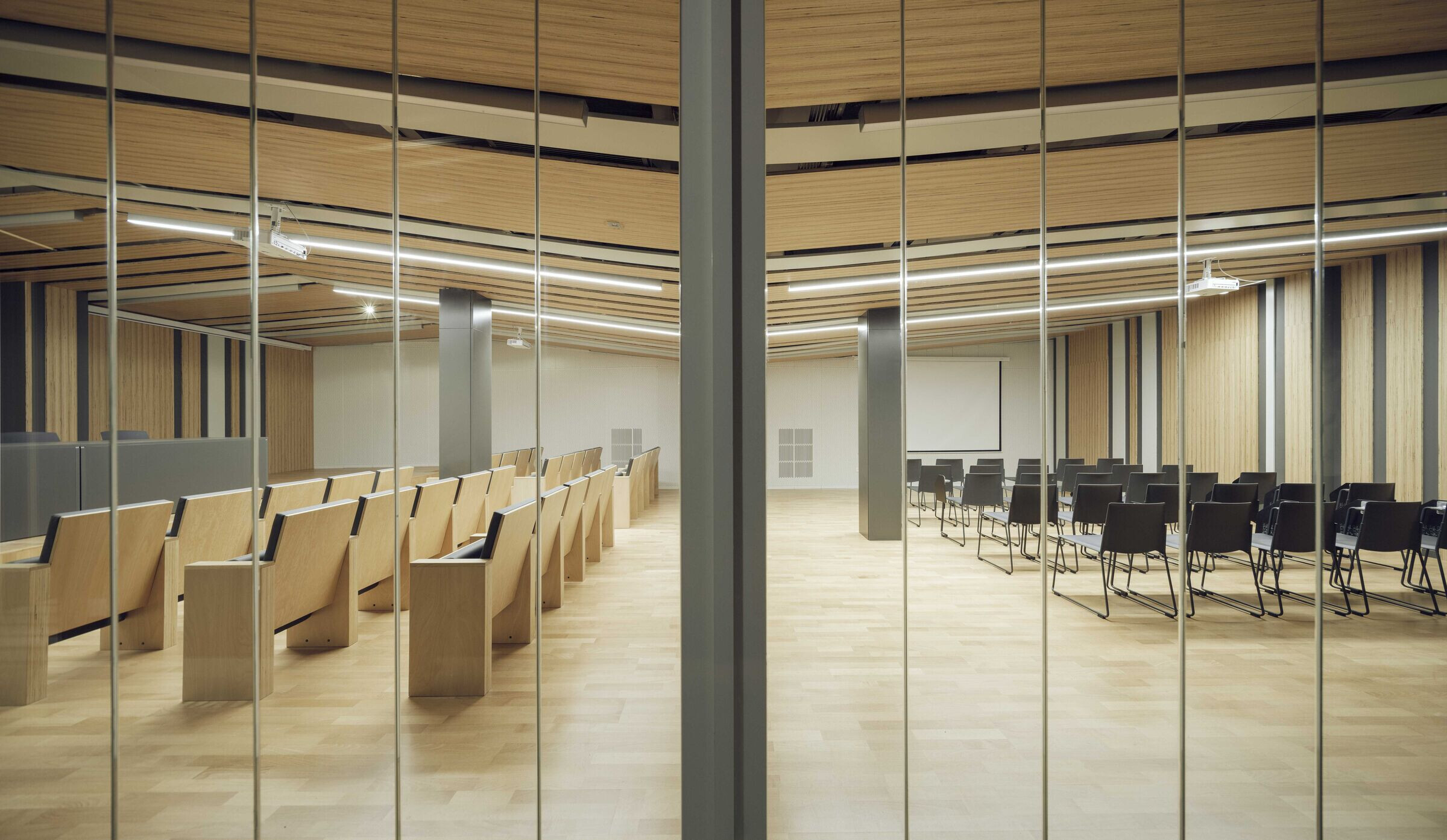
The workspaces are designed with the appearance of a "small town", creating an interior microworld that presents spaces of various scales and textures, but always maintains the transparency blending interiors and exteriors. The glass partitions are wrapped in wood creating intimate, natural and welcoming spaces. This wood runs through ceilings, walls and floors, giving them continuity, hiding the storage spaces and blending the different volumes, as well as providing color and warmth to the premises. The treatment of the glass façade, wrapped with a slatted solution similar to that used in the interior, allows to provide the premises with maximum light while maintaining a minimum of privacy in the work areas.
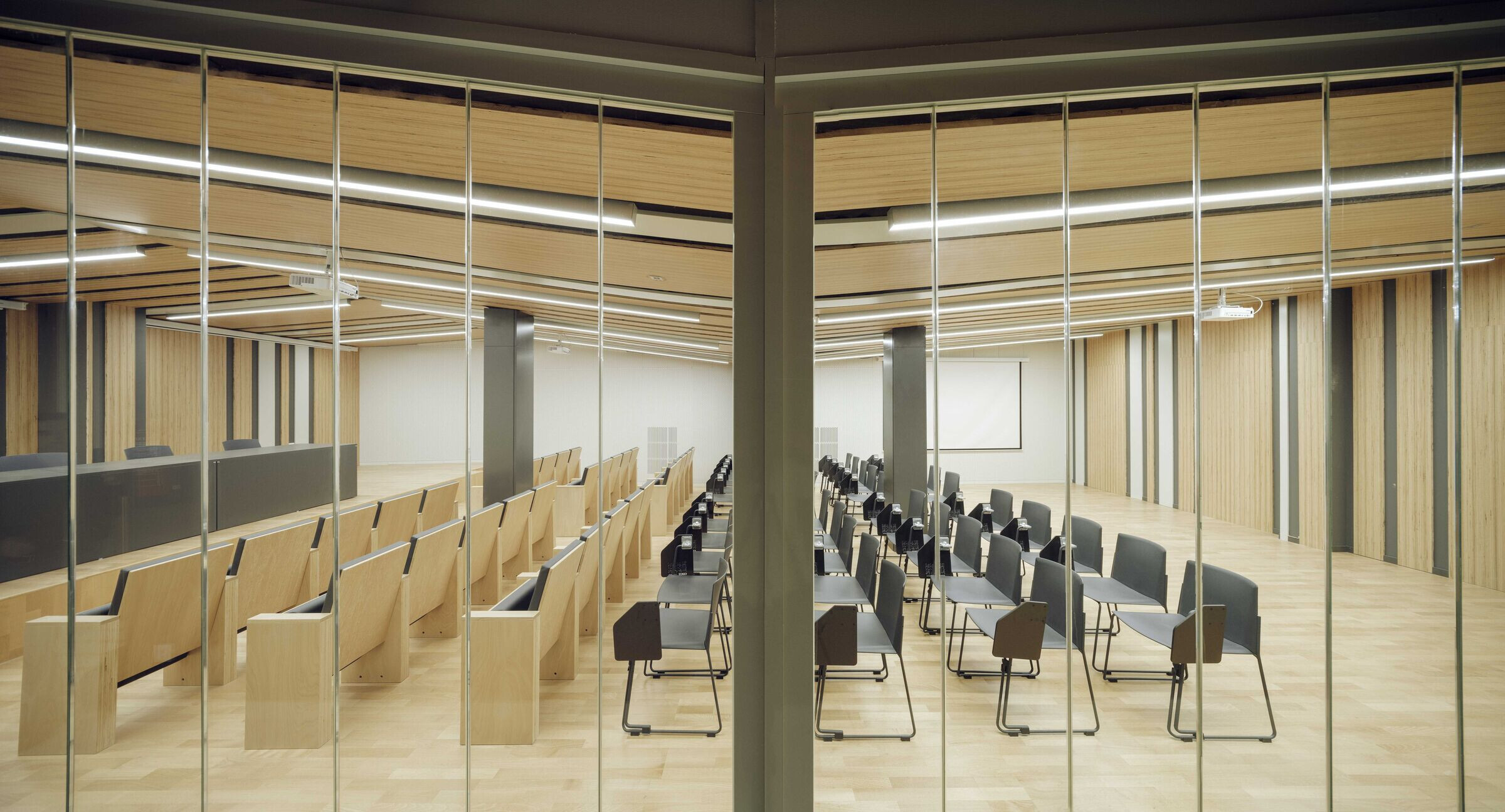
The wood used in the premises, both in beams and in panels, is beech micro-laminated wood glued with phenolic resin, with sheets placed longitudinally or transversely depending on the element, and in the panels the central layer is Spruce. In the multipurpose room, the flooring was made of beech wood flooring and in the vertical and horizontal walls of the ceiling, the micro-laminated panel wood is intermixed with smooth and perforated panels according to their position.
