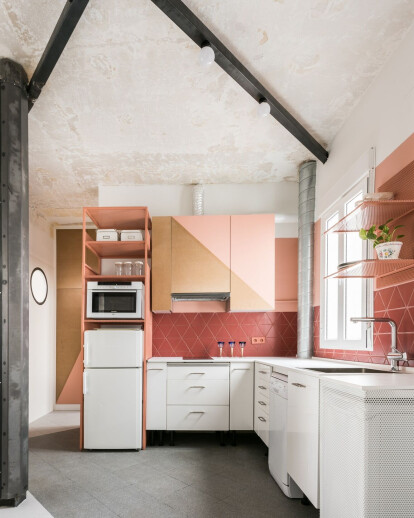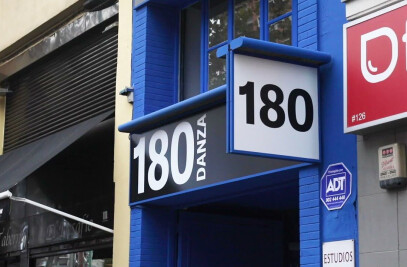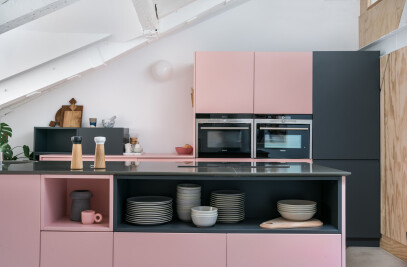In the 1930s, people liked large heated lobbies where to receive noble guests. The huge bathrooms and lounges were conceived as rooms to spend most of the time. However, the bedrooms could be tiny, not even having heaters. That is why the famous hand brazier was used or, in the absence of this, hot water bottles. The former distribution of apartment # JJ74 reflected this past way of life which architectures of long corridors and high ceilings are still present in many neighborhood homes such as Salamanca district in Madrid.
#Huellas is a project that responds to new domestic contemporary needs that arose in the home. Thus, it is sought to obtain larger rooms where to spend time and to be able to do other activities beyond sleeping and, instead of living room, a flexible and common room was wanted that could serve as a kitchen, dining room, lounge, dance hall, workshop or all at once, depending on the day.
The updating of the ways of life in the domestic scale does not happen so much in this project by an architectural idea or gesture. On the contrary, it results from the accumulation of a series of spatial optimization and reusing operations: translations, perforations, fragmentation, projections or extensions. As a premise, and as dictated by the law of energy in which it neither creates nor is destroyed, it only transforms, we avoid disappearing or creating from scratch, trying only to transform, keeping the traces of what was. This adds a series of necessary and finally coherent, contained and optimal actions in terms of budget and impact.
Traces of demolishing remain visible in the ceilings, witnessing a distribution of another era.
– Some walls are drilled to give way to natural light. (A: Perforation)
– It moves and preserves the kitchen instead of replacing it with a new one (B: Translation)
– The old facilities are preserved maintaining their backbone character of the house, but introducing a change of direction that allows the articulation of the new distribution through a new diagonal. This is embodied in a fine metal structure that allows the old heating pipes to be jacketed and redistribute the light of the new dining kitchen. The diagonal is projected on the ground through a pavement change and an integrated light bulb line (D: Proyection).
– Finally, old Sapelli furniture is reinterpreted by modifying some of its parts (E: Fragmentation).
These are the domestic challenges of the project that are binding at this scale and generate a whole. Undoubtedly, other times will come when the house requires transformations again.
Material Used :
1. Natucer – ceramic tiling – Figures Carmin
2. Ondacer – ceramic floor – Fluorit white and dark grey
































