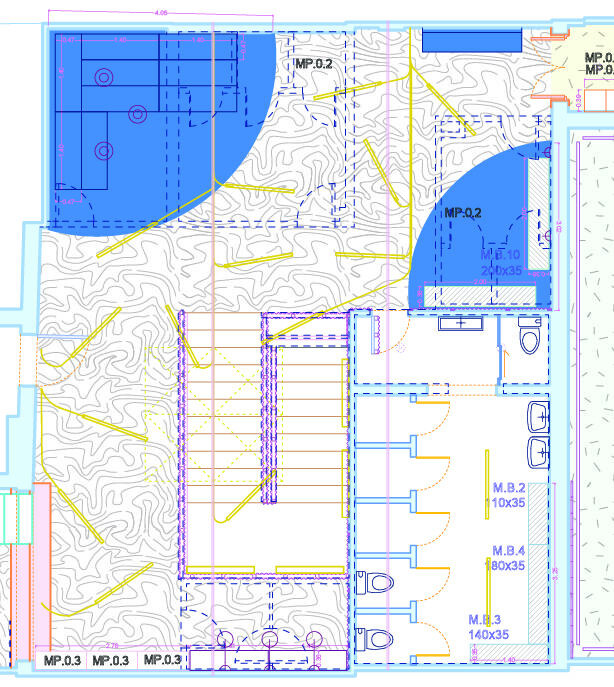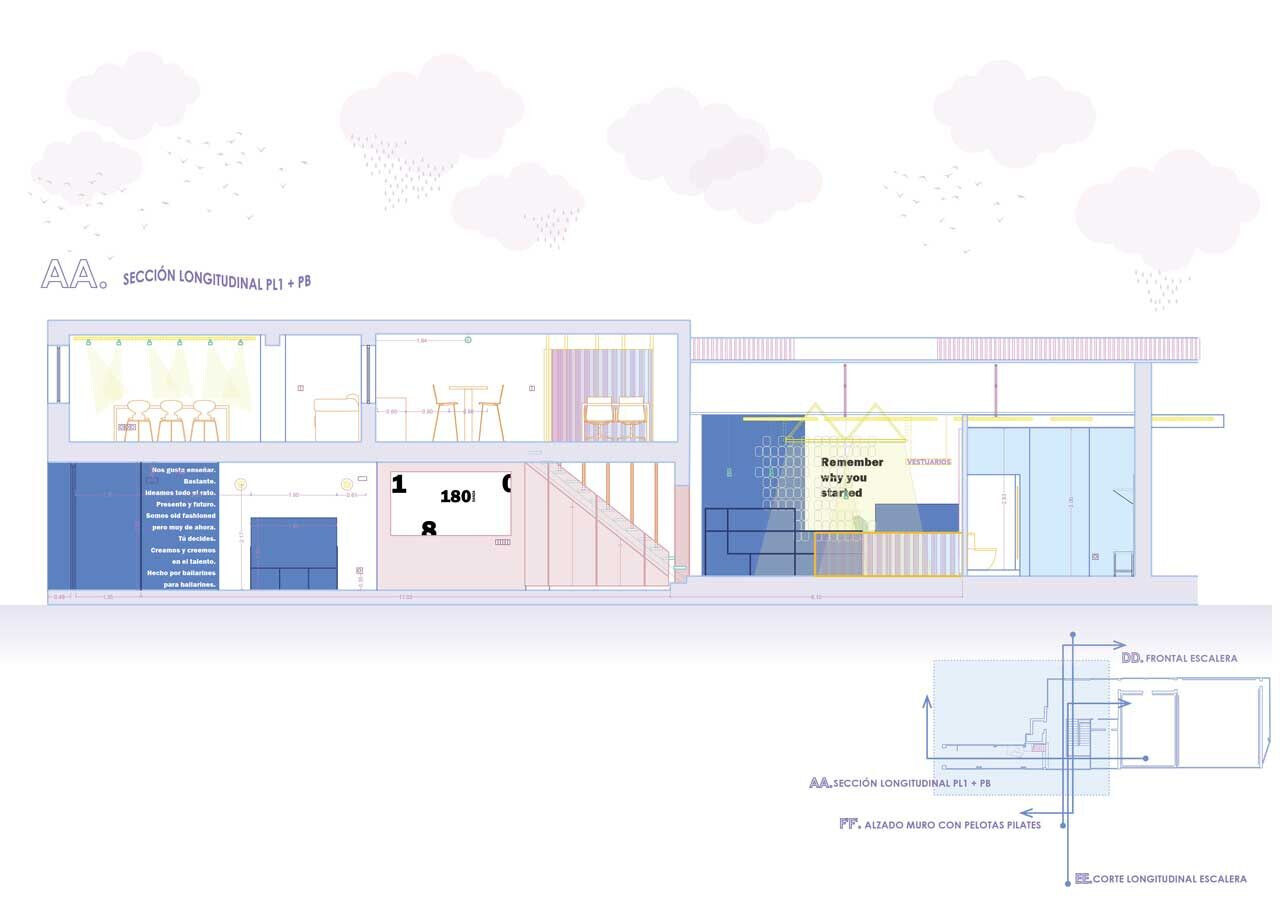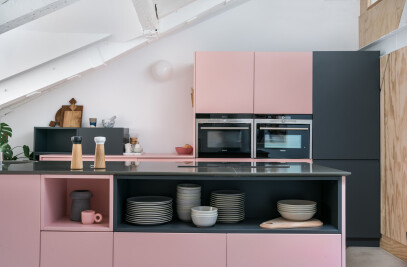The Danza 180 school arose from the desire to activate a space with a unique function, to receive dance classes, to turn it into an inclusive, active space in contact with the urban environment. Its directors, also choreographers and dancers, wanted to transmit their un-derstanding of dance as a form of communication and relationship between people. They wanted art, culture and their own personal experience to be transmitted in their school, which welcomes diverse social profiles and is always open.
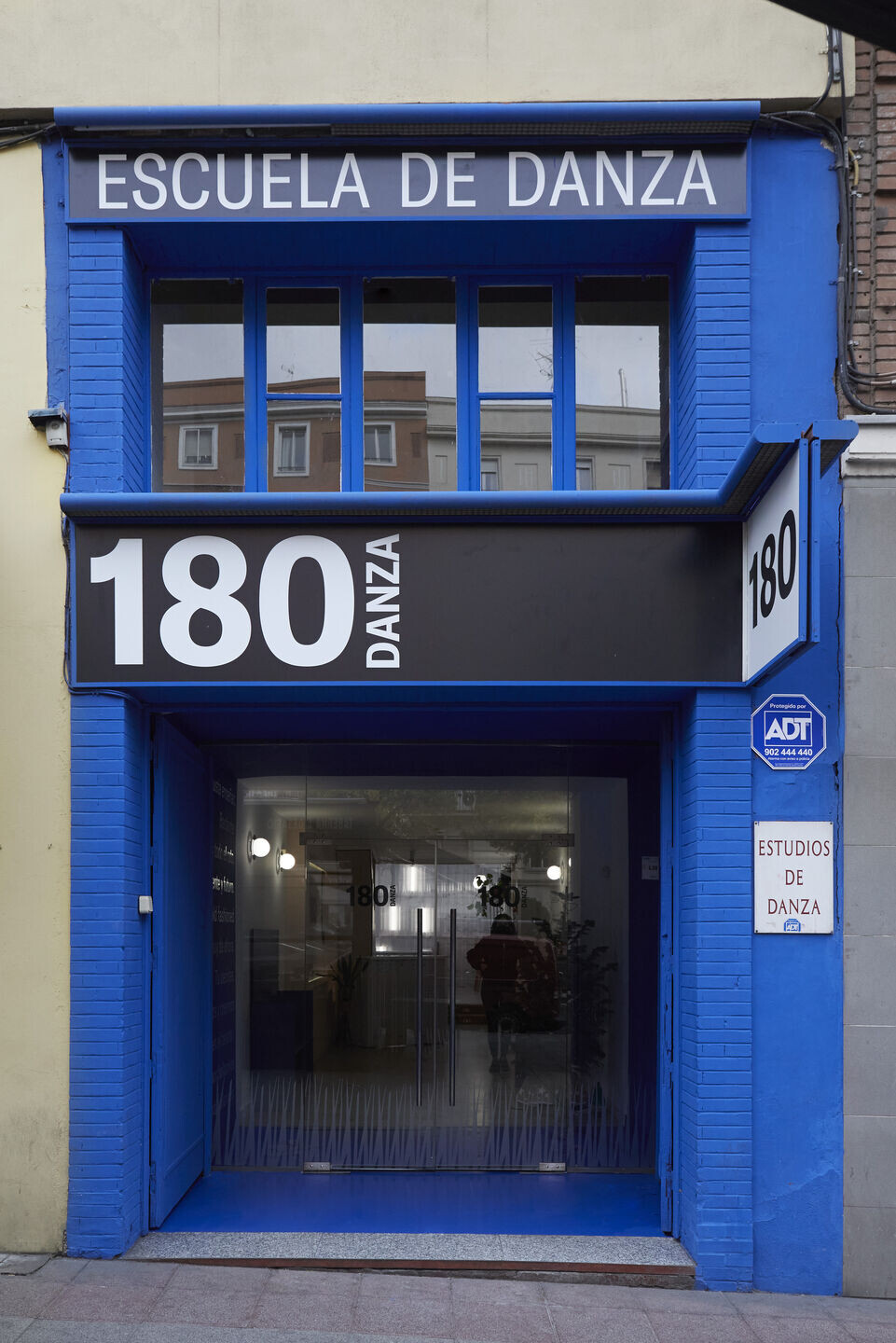

Despite the difficulties of carrying out this dream with a tight budget and dark and isolated premises, they opted to reuse and relocate, taking advantage of and bringing out the char-acteristic gabled profile of the building where the school is located. This was, until now, blinded by a false ceiling that prevented the entry of natural light and narrowed the height of the central space. After eliminating the excessive compartmentalisation, it became an active, cultural and versatile space where anything can happen.
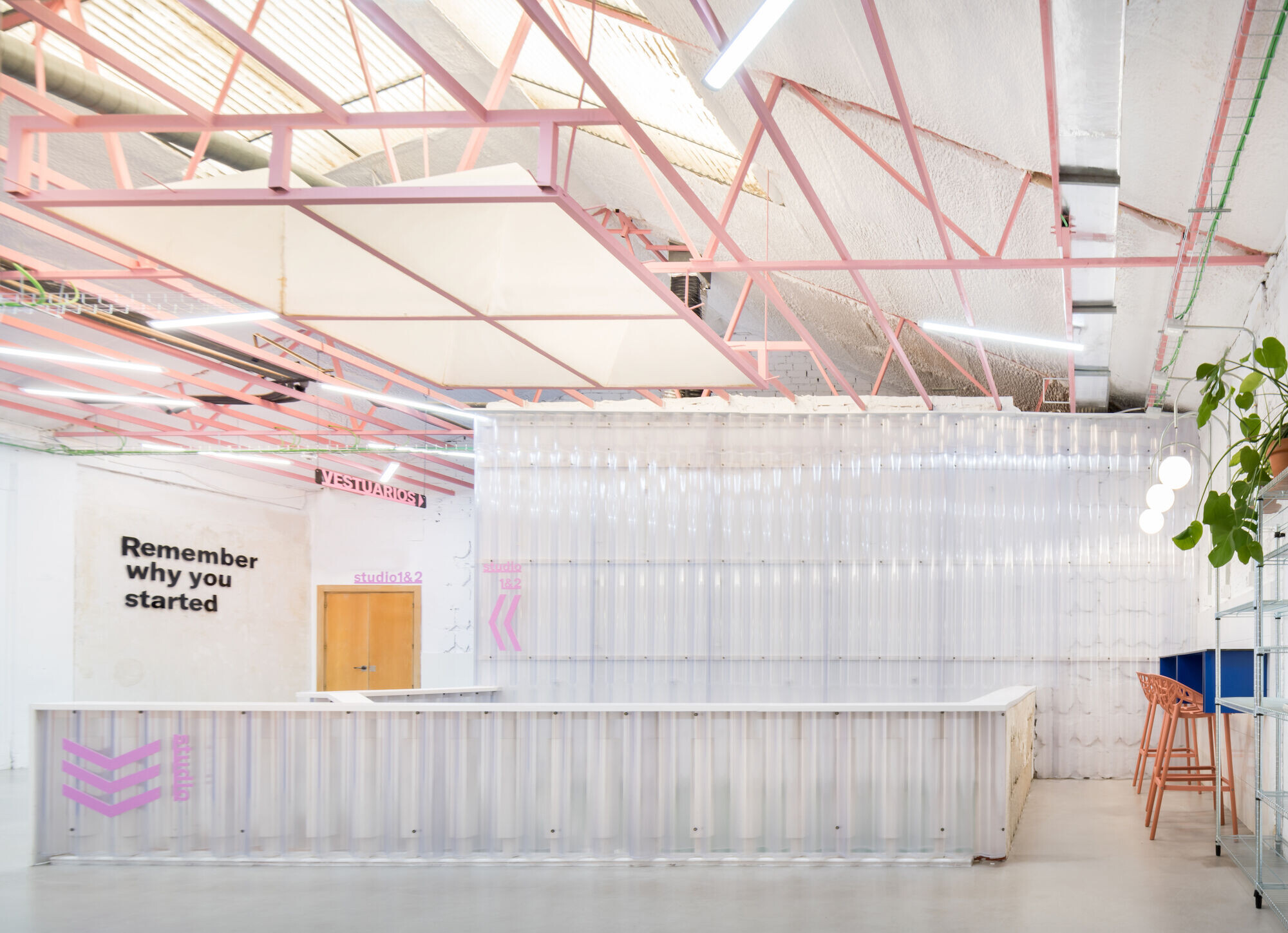
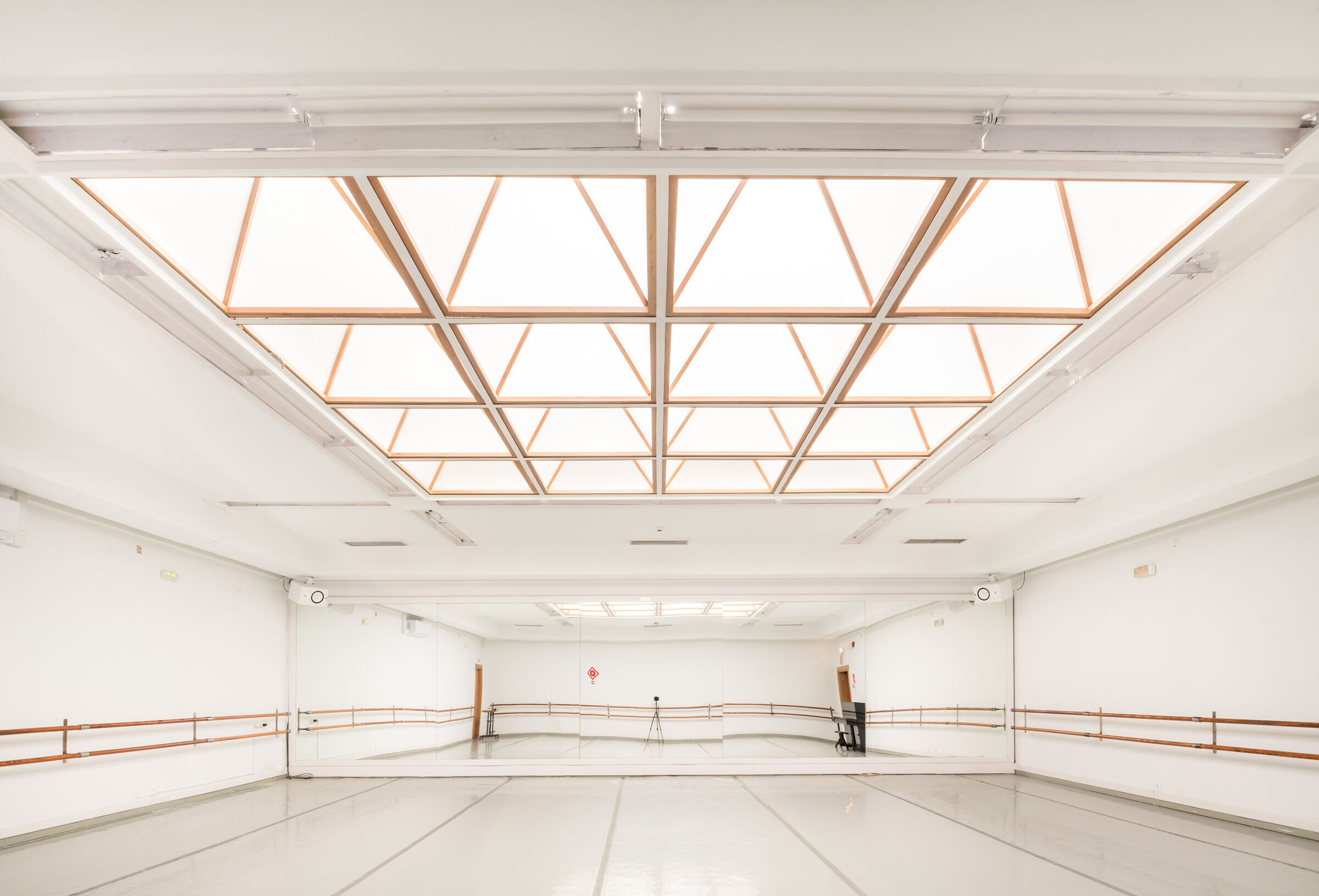
From the desire to recover and reinvent the stock, we worked on an image derived from the contribution and restrained use of only two materials that the property was able to obtain. These are high-density board and corrugated polycarbonate. Together with the use of col-our as a general strategy, they generate the unique image of the school.
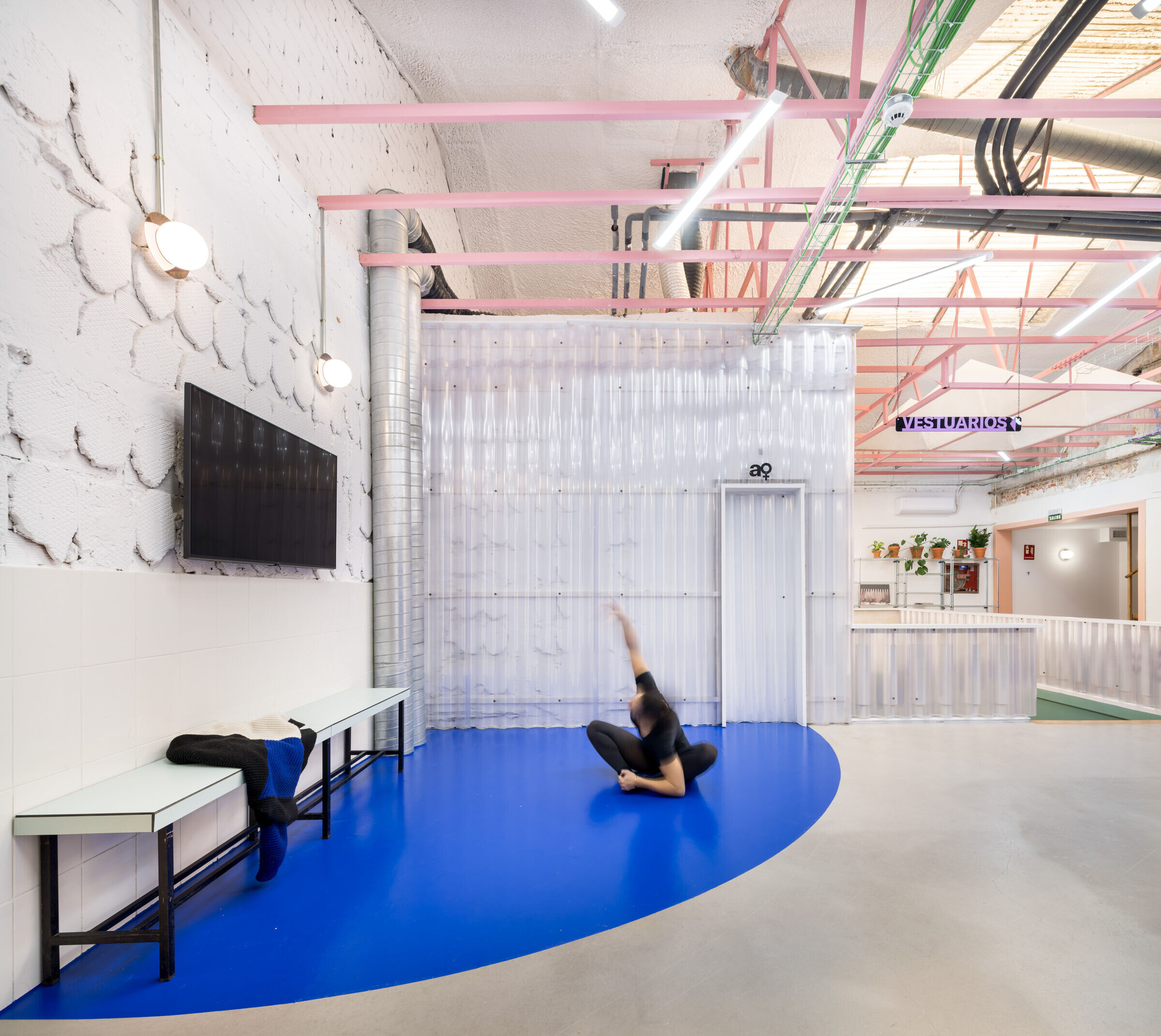
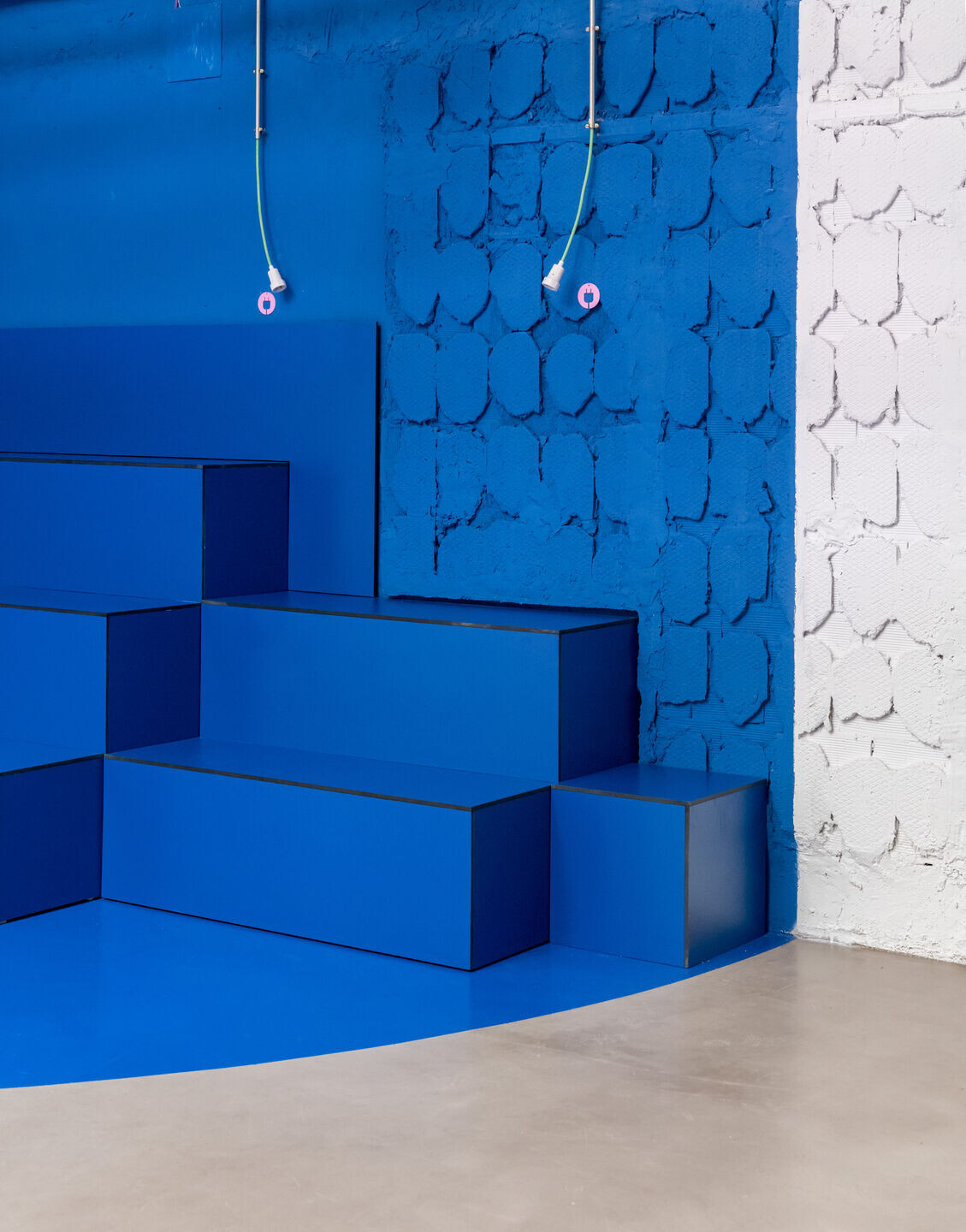
In order to generate a sustainable circularity in the proposal, both economically and envi-ronmentally, we partnered with both suppliers who want to advise on alternative uses of their materials, and with people who want to reuse the elements that do not fit in the new proposal. The changing rooms, for example, which were oversized with excessive shower cubicles and toilets, will be used to fit out different socio-cultural centres in Madrid, such as the Eko.

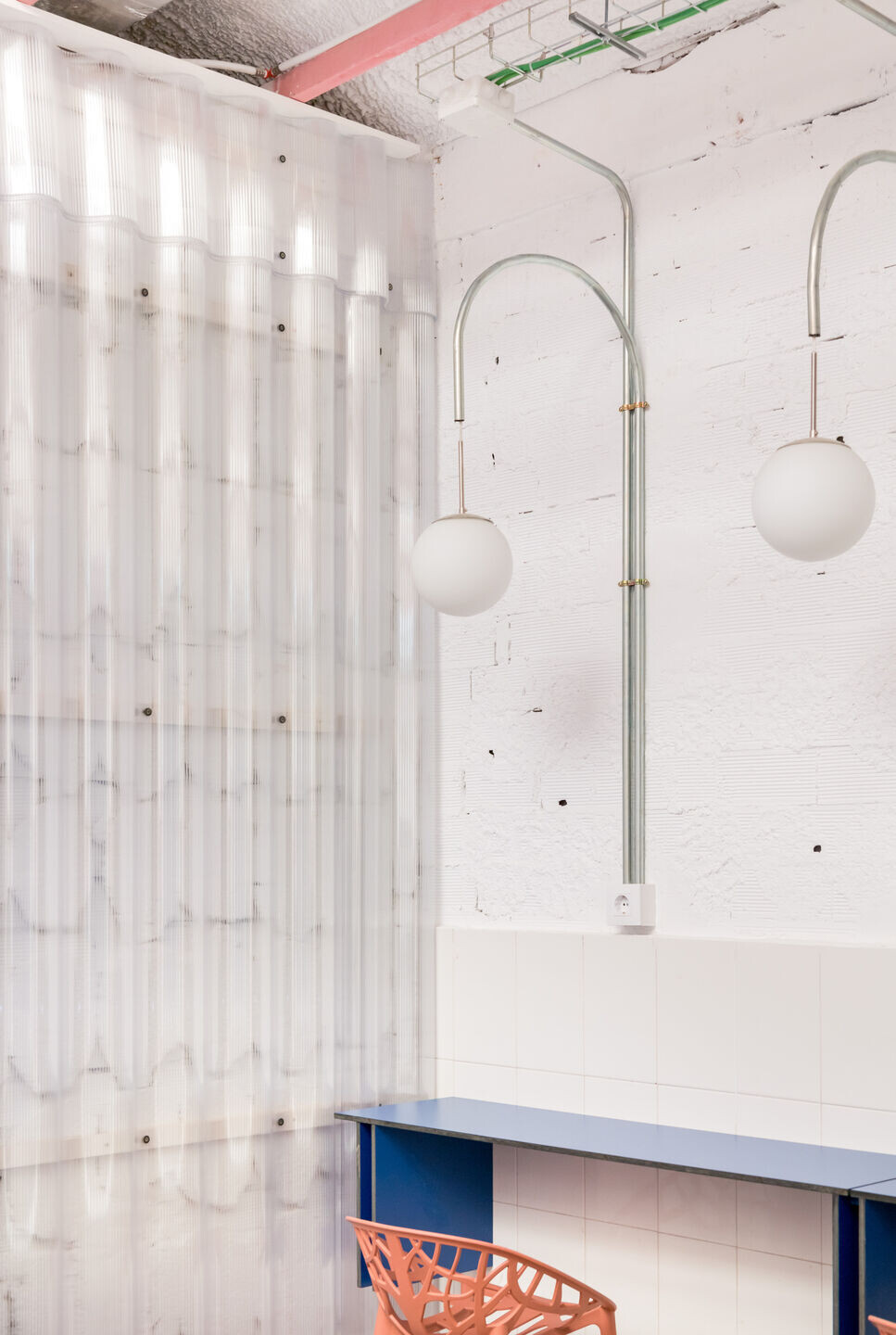
Danza180 brings together people and activities that go beyond dance: mothers, fathers, children and young dancers in training live this space with intensity and as a second home. Its spaces are not only for stretching, rehearsing and dancing, but also function as a living room, dining room, kitchen and even a bedroom for naps.
To accompany the various activities, the compacted fibreboard serves as a catch-all material that solves almost everything. We build stacking boxes that can be used as bleachers, work tables, display stands, dining tables or napping beds. Existing benches are lined with the panels to create built-in backrests and hangers. By using the leftover planks used in the bleachers, we create a bar where you can work or have a drink. We created very simple “thrones” for the hall space.
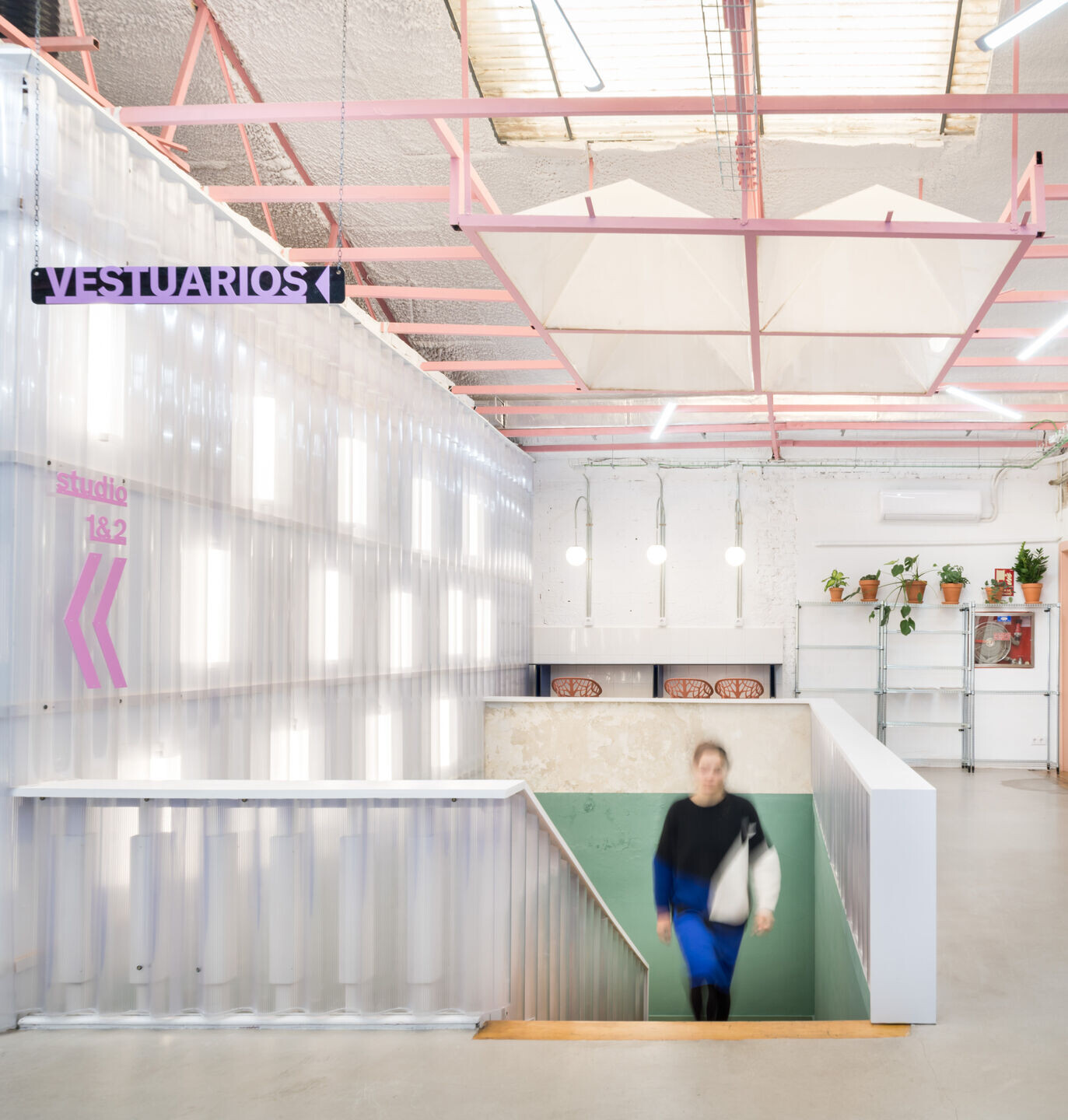
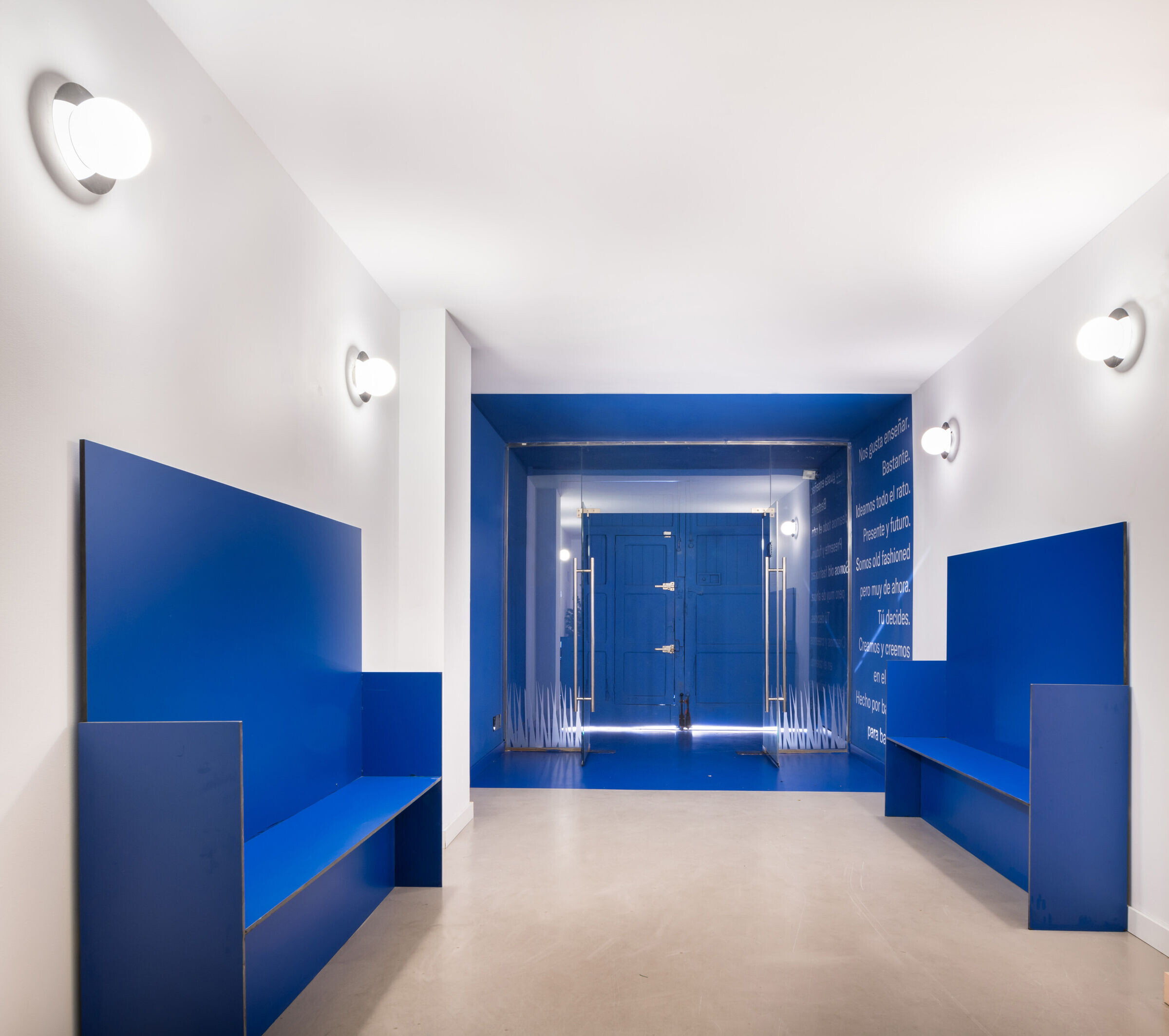
On the other hand, the corrugated polycarbonate sheets allow us to create partitions, curved partitions and even cladding. Their translucent effect gives a glimpse of what is al-ready there, and their malleability makes them easy to handle. The common areas, which are now the heart of the school, create a relationship space next to the staircase. The rail-ing of the staircase is maintained, lining it and revealing its bars. The existing counter in the hall is also reused, fragmented and recomposed.
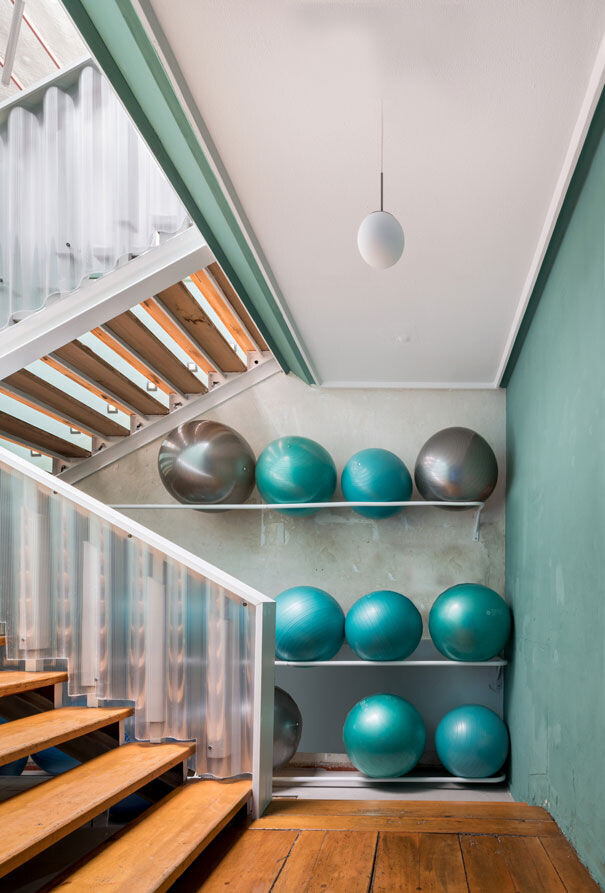
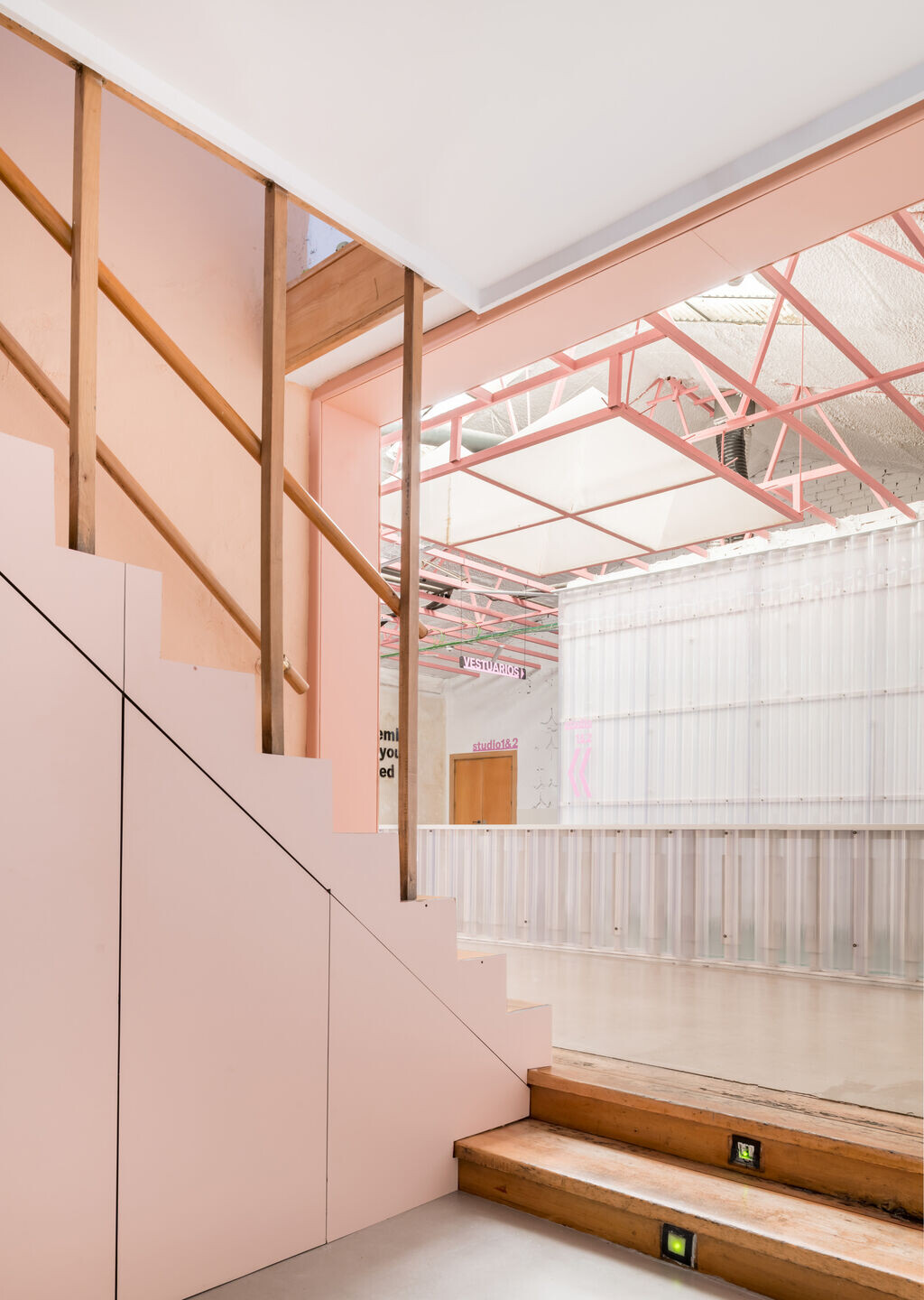
As a great ally of the proposal, the colour applied to the walls, floors and ceilings comple-ments, unifies and generates attractive and functional spaces. The cold tones are used in rest and relaxation areas, while the warm tones are used for active, transit and activity are-as. The changing rooms and bathrooms are renewed in functionality, with an essential ren-ovation intervention that maintains the doors of the cabins, rearranges the washbasins and toilets and recovers the existing benches, lining them. Messages distributed throughout the school remind us of the importance of dreams, the illusion of constant work and the passion for dance. The signage of the spaces is related to the general proposal, reusing pieces of methacrylate that dialogue with the polycarbonate partitions.

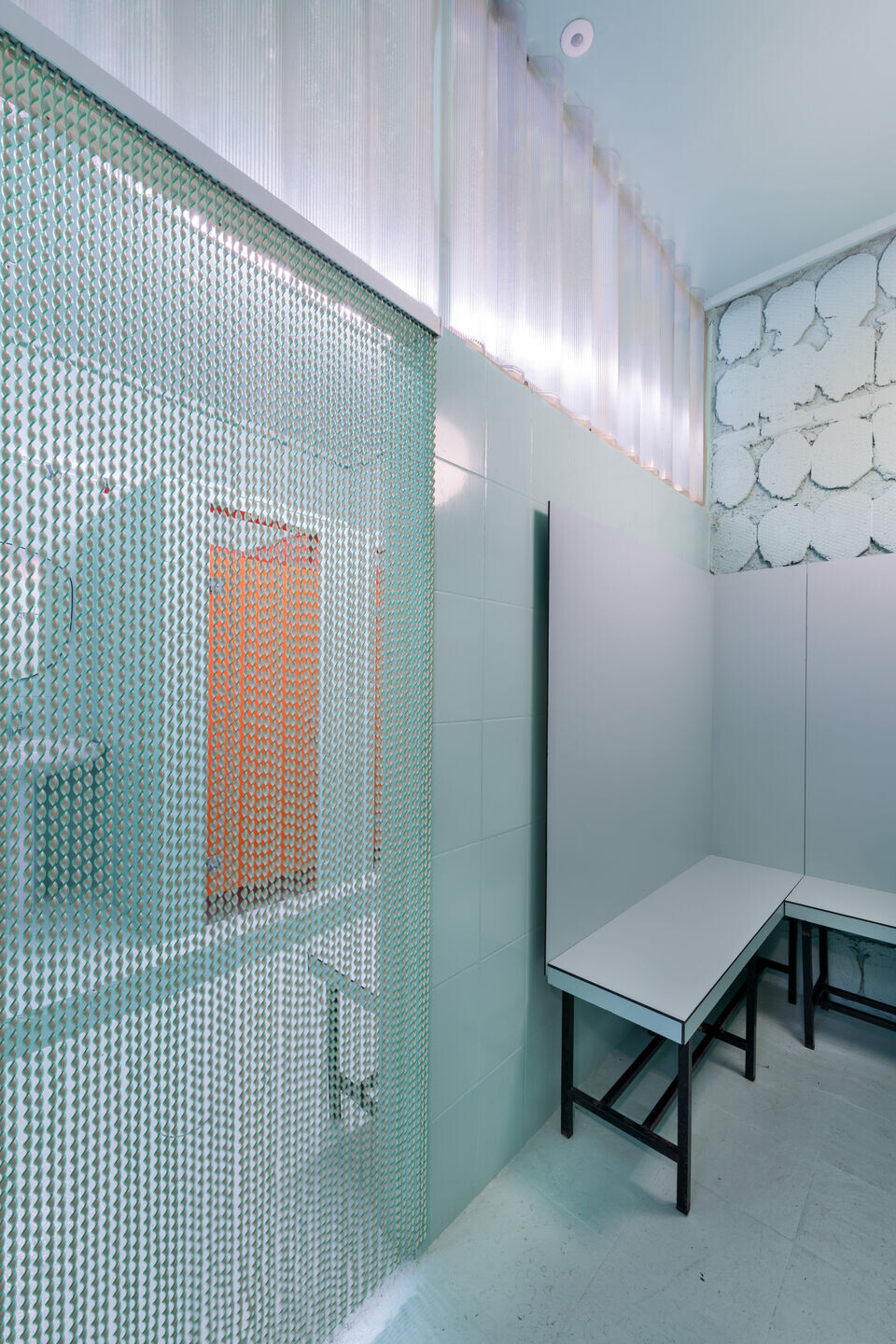
Team:
Client: Escuela Danza 180
Architects: cumuloLimbo studio
Architect: Natalia Matesanz Ventura
Collaborators: Laura De Torres, Irene Landa, Clara Guixeras Miró
Advice & Technical Support: Jorge López Hidalgo
Construction: IG Israel Guevara
Photographer: Javier de Paz García
