McLaren Excell have completed a substantial and highly sympathetic renovation of a beautiful Victorian villa on a private road in Henley.By building a new rear facade to the spectacular three-story home using bricks sourced from Denmark, McLaren Excell sensitively restored character and elegance to the house.
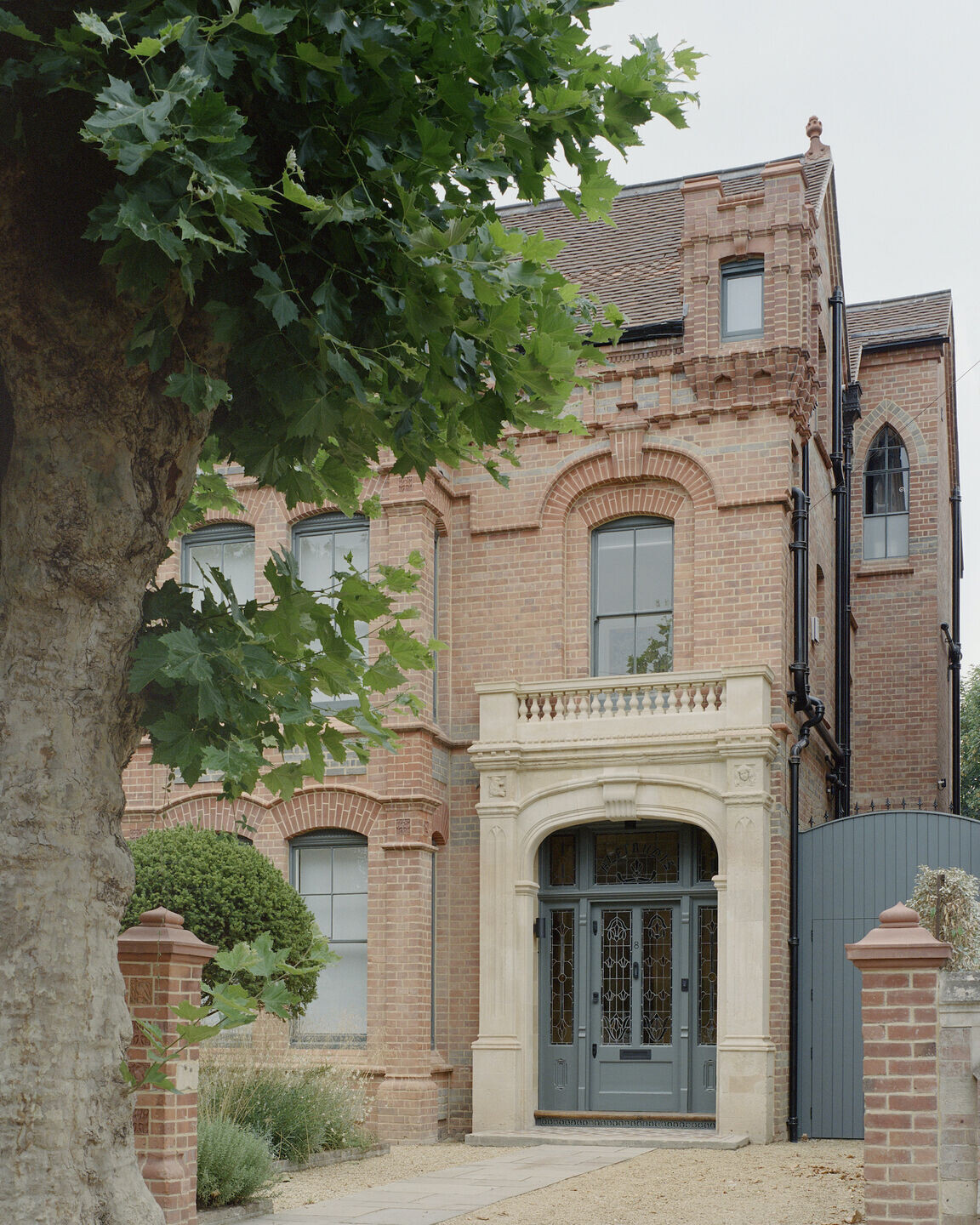
McLaren Excell chose pinkish-red bricks from 200-year-old Danish brand Petersen Tegl for their similarity to the original brickwork of the main house. Lime-based ‘Sussex Red’ mortar from Limetec lends the new structure a sense of presence and permanence while keeping it subservient to the host building.
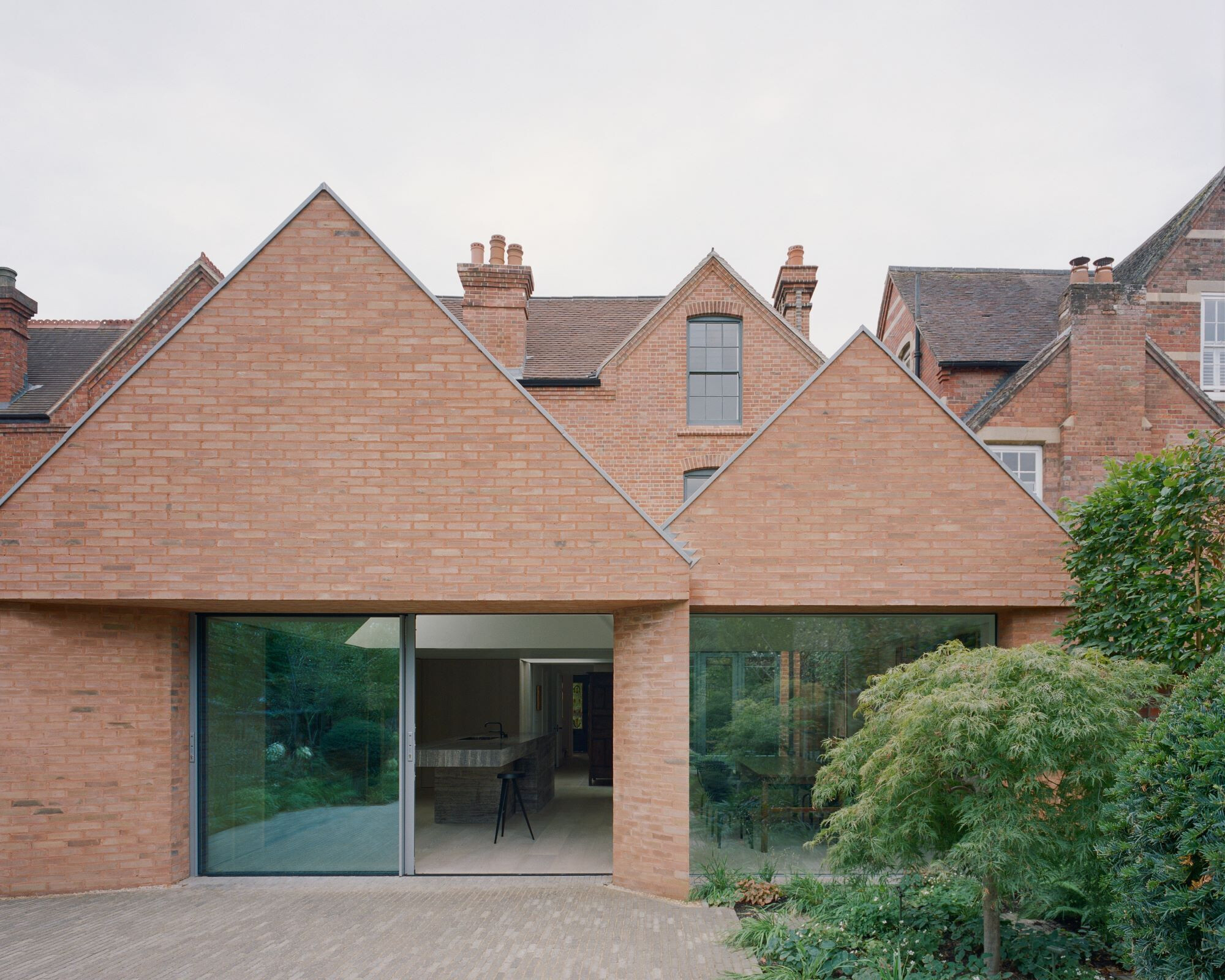
Brick soffits were used to form deep reveals above the large, glass sliding door, while vertical elements taper back to create strong horizontal lines, providing a sense of openness from the interior's outlook. Adjacent to the door, a vast window looks out from the dining room onto a Japanese-inspired courtyard.
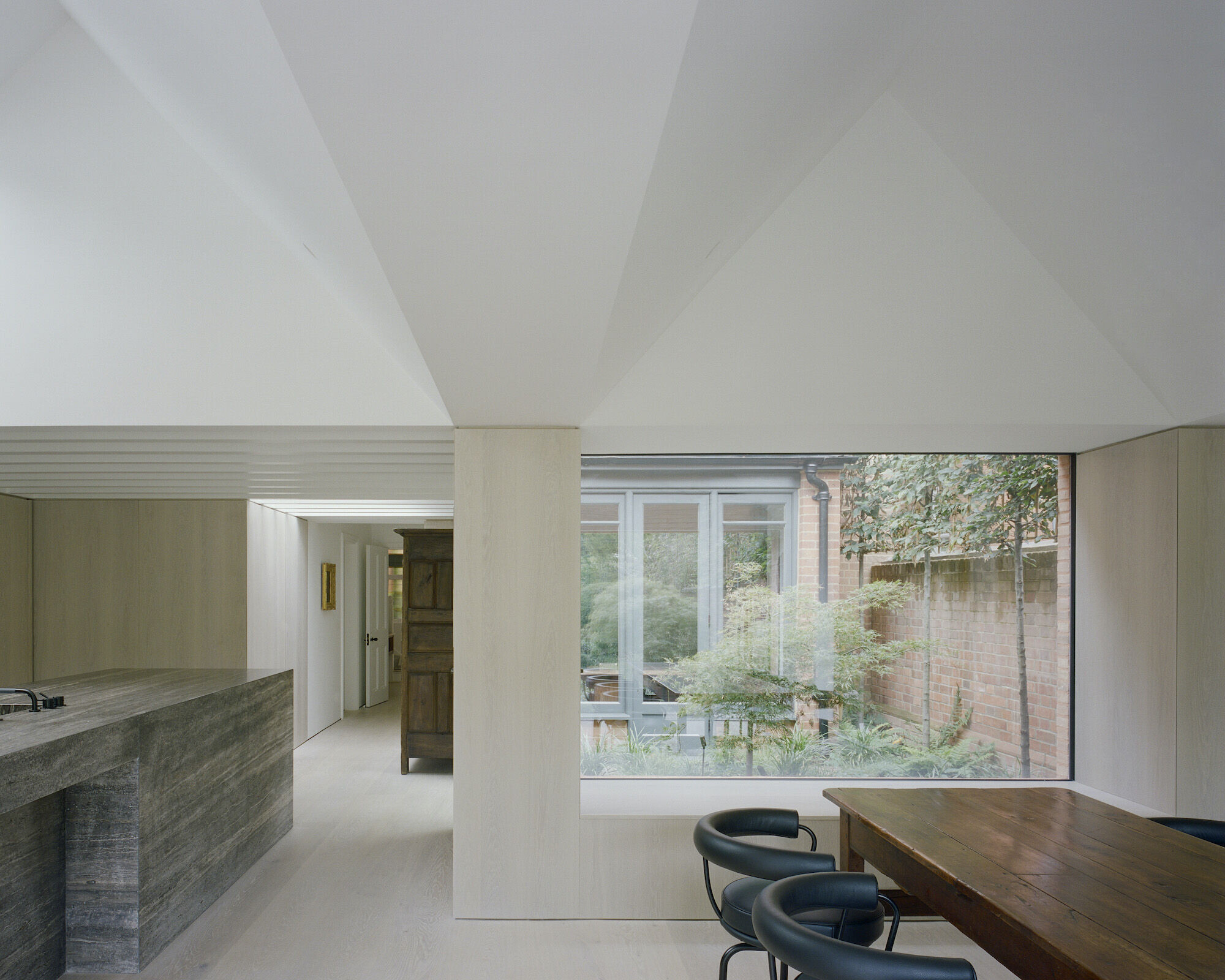
In the garden, we collaborated with Sean Walter from Plant Specialist for the landscaping, where a rectangular water feature was installed to evoke the sight and sound of the nearby River Thames, honouring the clients’ love of rowing.
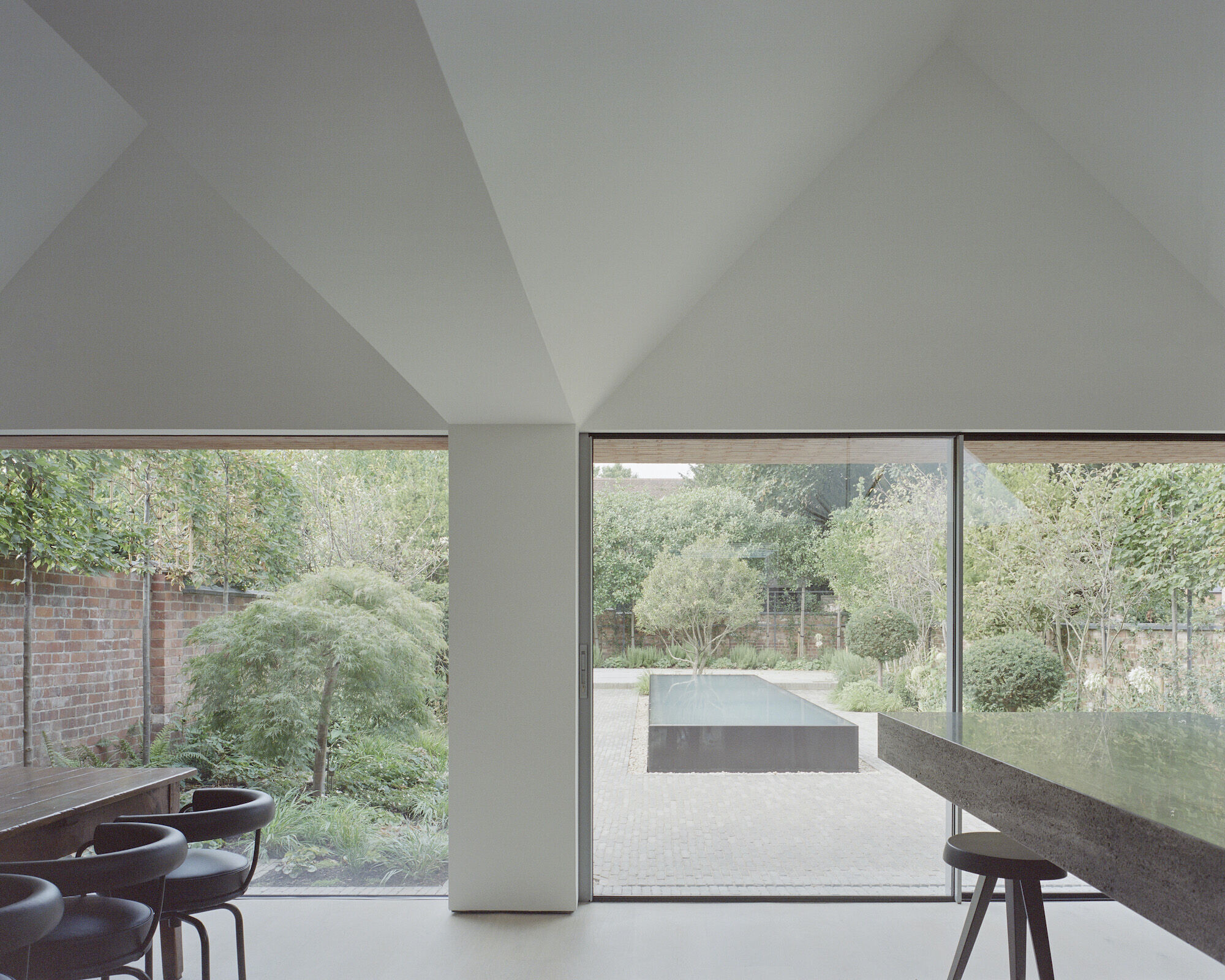
The external datum created by the brick runs throughout the interior with oak panelled walls, rationalising the space and opening up the previously cluttered design.At the entrance to the extension, McLaren Excell installed a coffered ceiling using exposed joists, which adds depth and texture to the room. Skylights were cornered precisely in the large, vaulted space to bring more natural light into the entrance of the room.
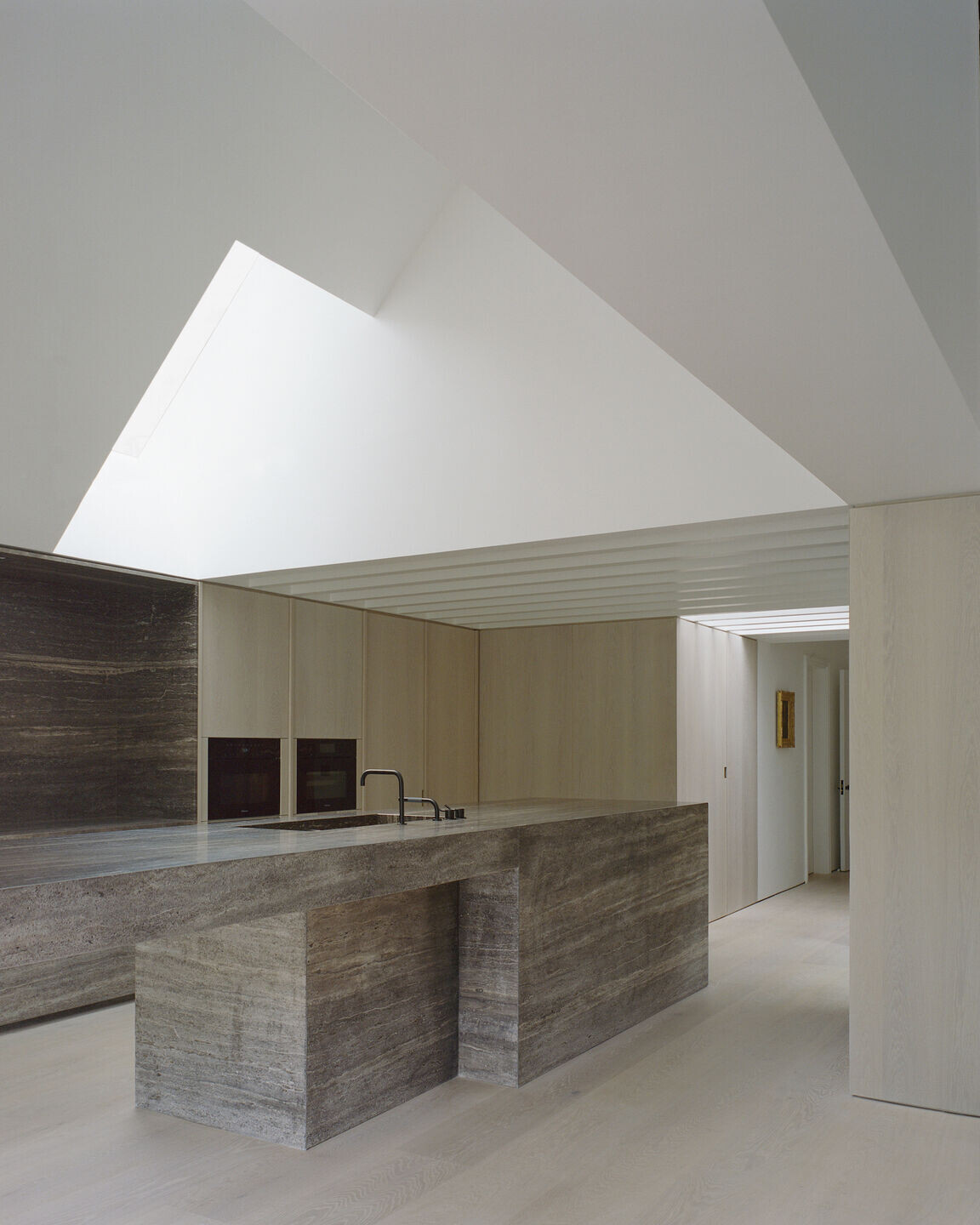
McLaren Excell installed an immense, custom-designed kitchen island, made from titanium travertine from Italy, that forms the focal point in the room. The vertical elements of this are sandblasted, while the top is polished to make it more hardwearing. The kitchen walls and floor are both clad in oiled oak to help emphasise the use of stone in the space.
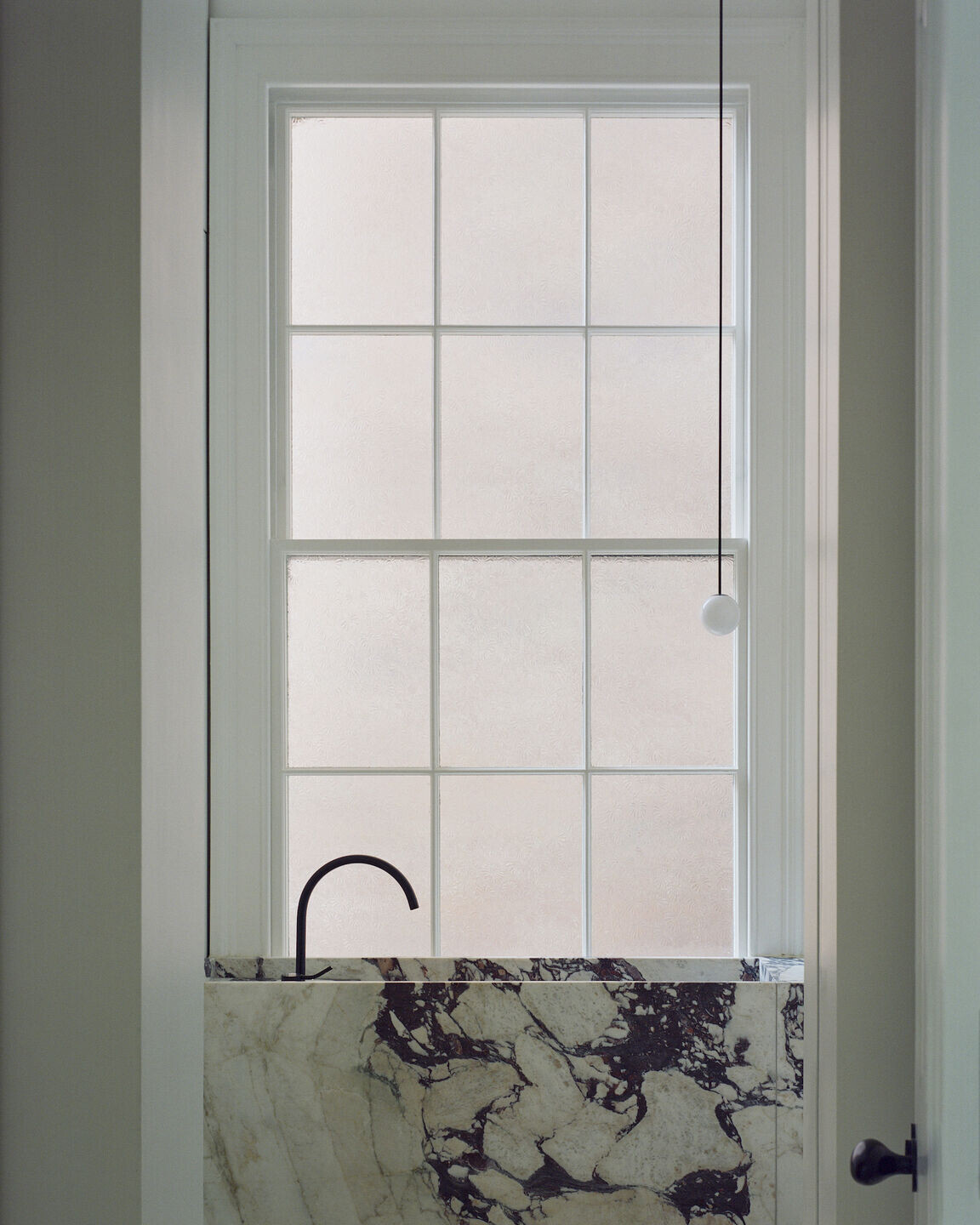
At the front of the villa, the team restored windows and painted the frames an elegant grey to draw out the subtle grey features in the brickwork.
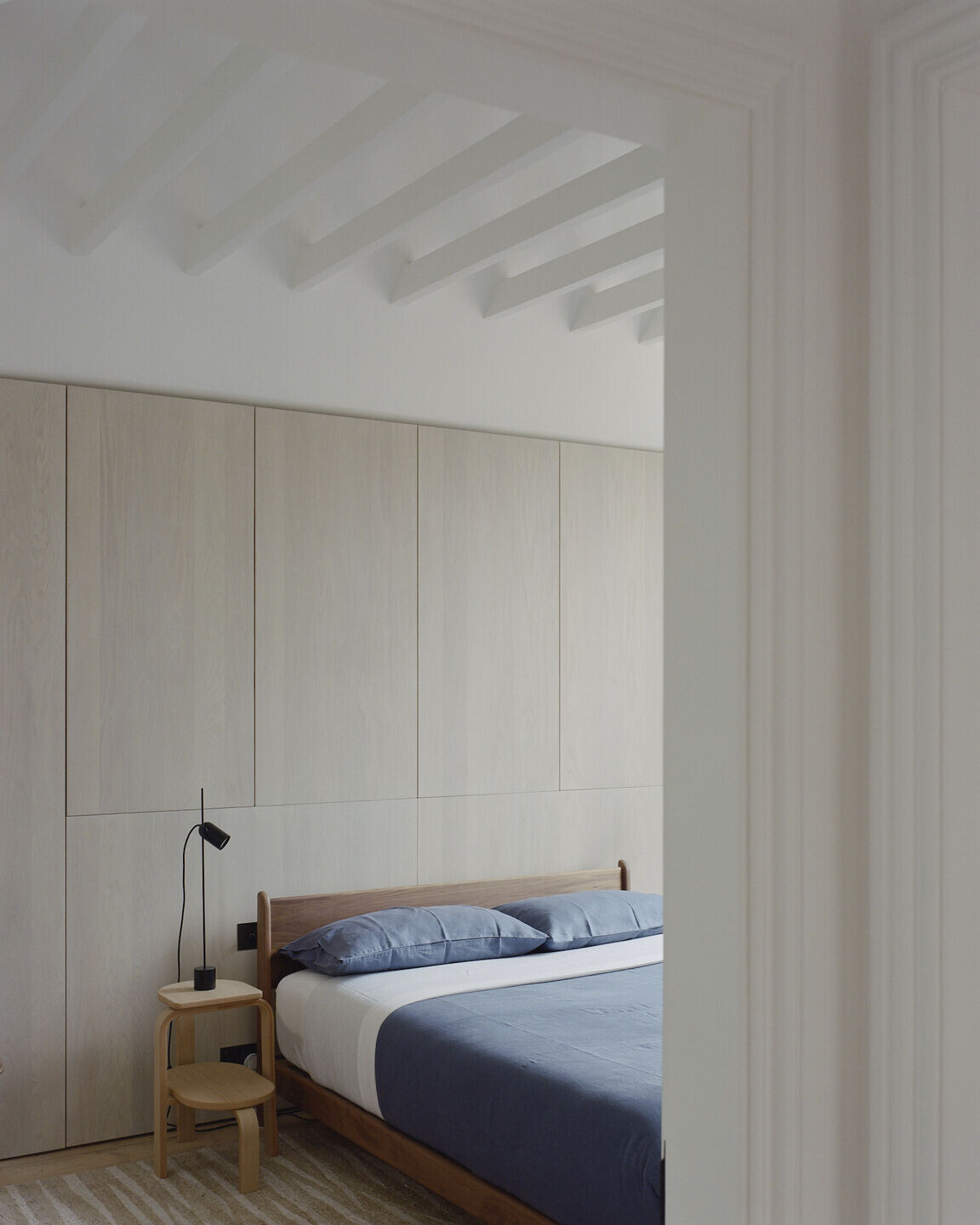
McLaren Excell exposed the ceiling on the top floor to increase the sense of space, insulating the roof space for added energy efficiency. They also took up carpet and replaced plywood floors with oiled oak floorboards – and restored original boards where possible.

Running through both the dressing room and the ensuite bathroom is a large beautiful black-and-white Arabescato Corchia marble worktop from Italy, which forms cuboid sinks in front of the sash windows. Walls and doors to the bathroom and WC are clad in the same material.With their customary reverence for heritage and the environment, McLaren Excell took pains to preserve original features and fabric throughout, by reinsulating walls and roof spaces to ensure the ongoing sustainability of this outstanding family home.



















































