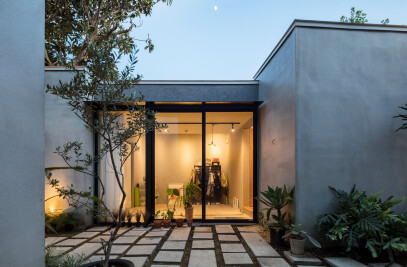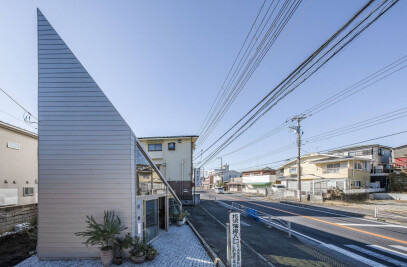This is a high school tenant renovation project in a commercial building built in front of the west exit of JR Ikebukuro Station. In addition to three different sized classrooms, the school is arranged with a teaching staff space and a common area for students to use spontaneously. As well as classrooms where students can concentrate on their studies, they also required places that foster diverse interaction. Therefore, classrooms and common areas were separated by shelves with a resolution that allows both looking (not looking) + seeing (not seeing). In addition to its function as a shelf, for purer resolution, the 16 mm twin carbos take the axial force of the shelf, allowing the 21 mm wood planks to achieve a 1,800 mm long span without deflection. In other words, it is a partition that divides space, a shelf, but also a device that projects students’ activities in various resolutions and provides them with a place to stay.


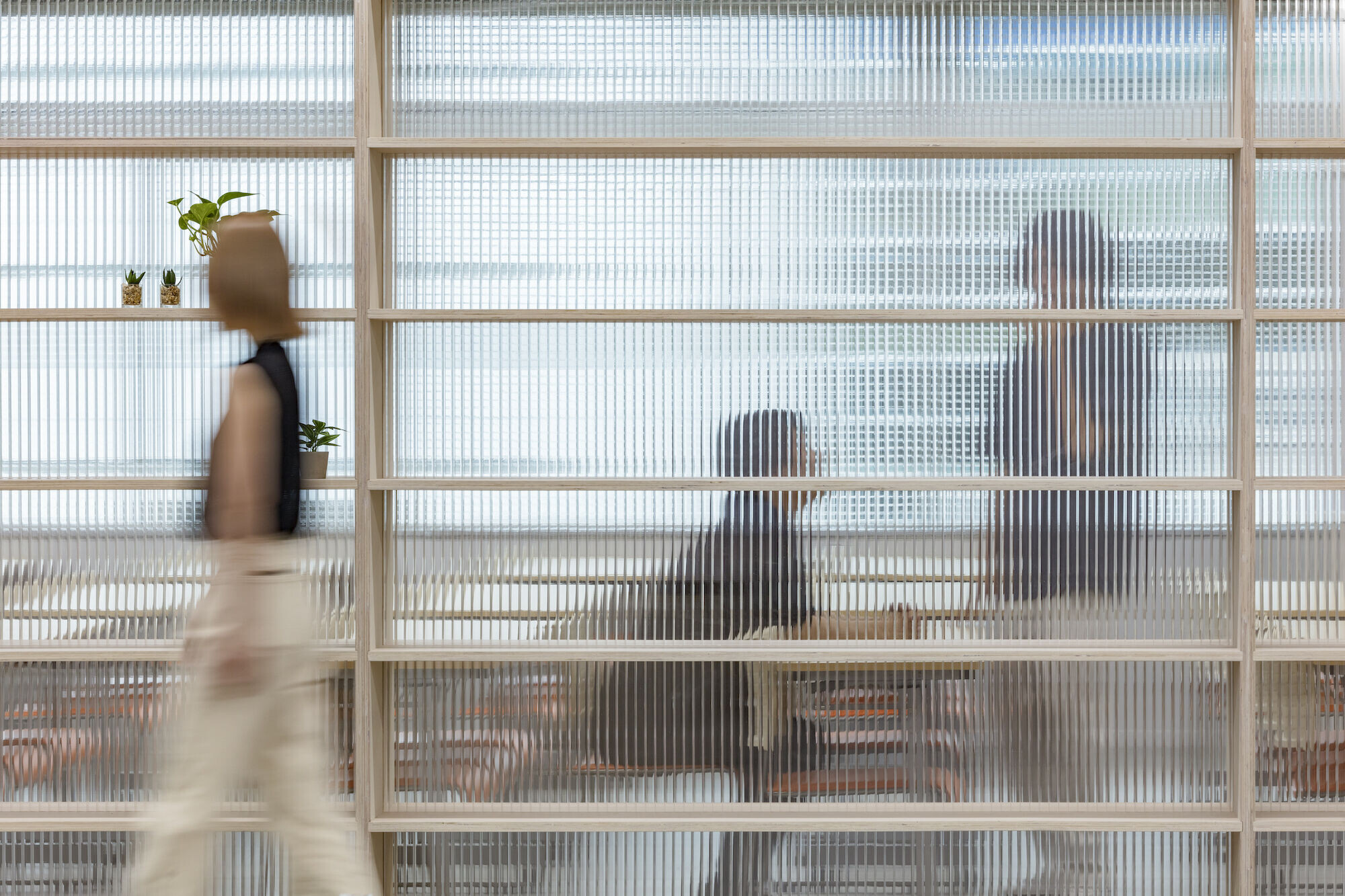
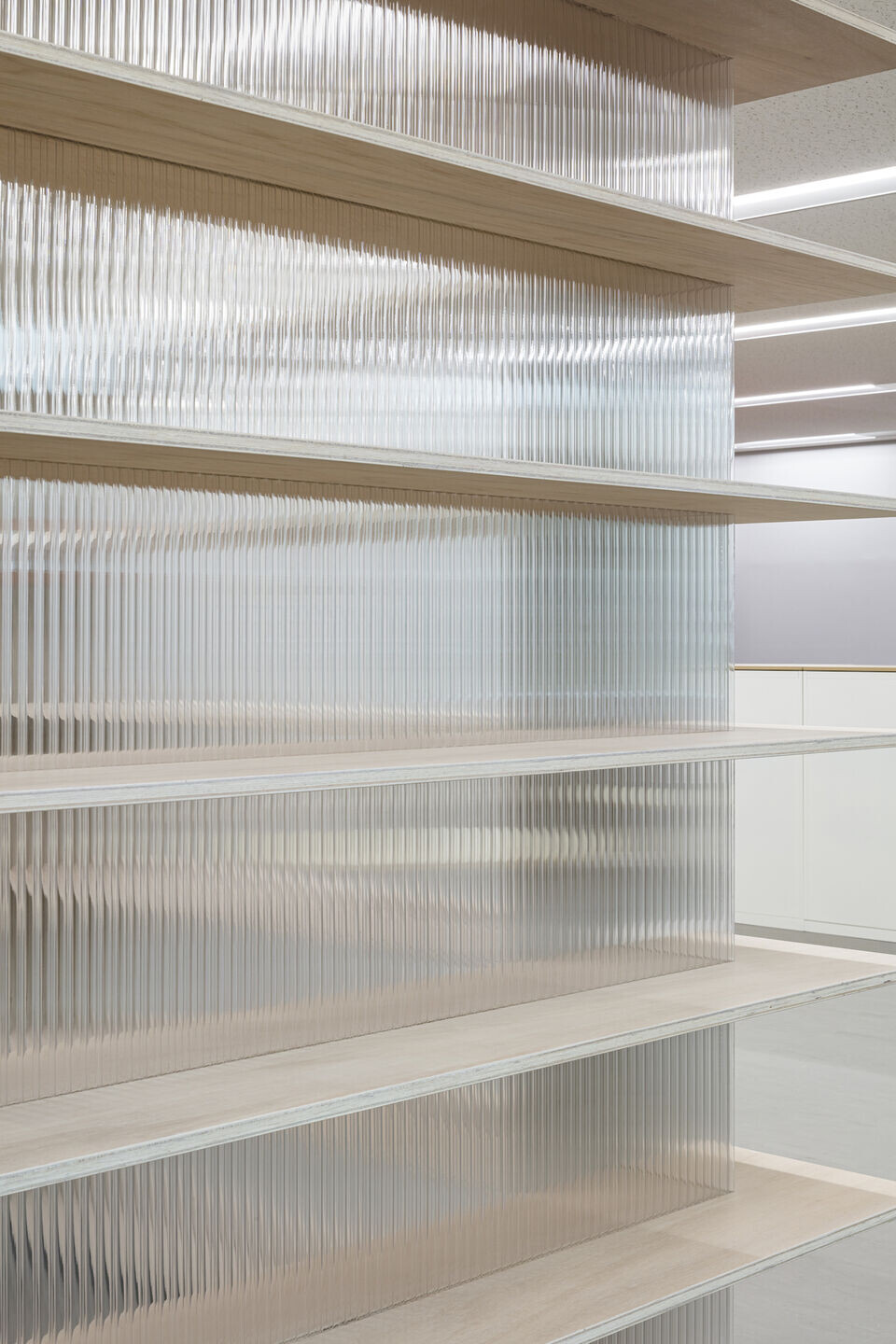
Team:
Architect’ Firm: DOG
Lead Architects: Ryutaro Saito + Kazuki Fukuchi
Structural engineer: Tetsuya Tanaka Structural Engineers
Builder: Double Box
Photo credits: Yasuhiro Nakayama

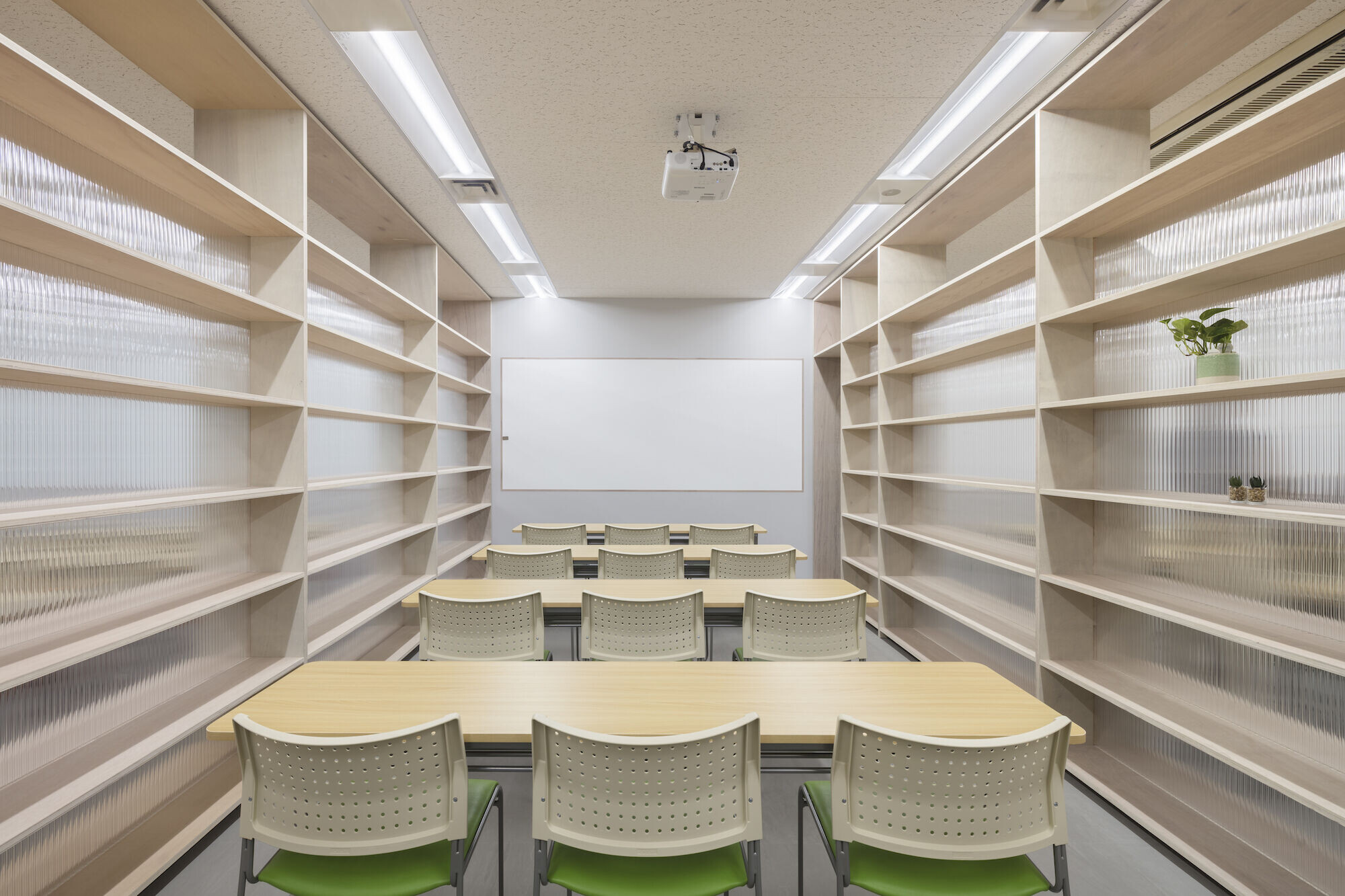


Materials Used:
TAJIMA - Floor - P TILE Modern A-89
AGC - Partition Shelves - Hollow polycarbonate TWINCARBO standard clear t=16
Nakagawa Chemical - ROOM 1,2,4 Whiteboard - Whiteboard MG Wall Screen
























