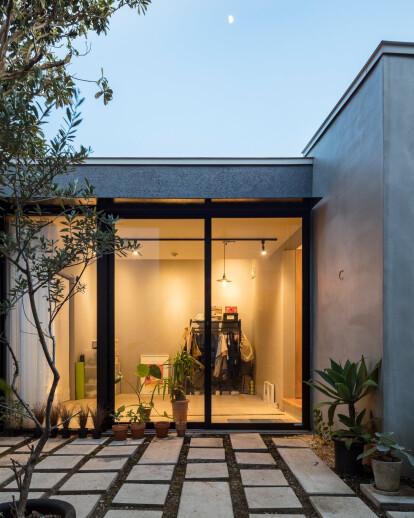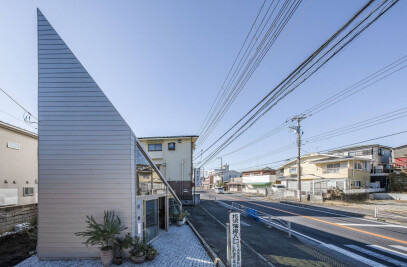This project is a four-unit row house including the owner's residence, located in Daita, Setagaya-ku, Tokyo. Originally, a kindergarten was built on an about 600 sqm plot of land including the adjoining land to the north, which was demolished and inherited in sections to obtain a relatively rectangular plot of 300 sqm, on which a home and rental house were built. The building was placed on the perimeter of the site to avoid using up the floor-area ratio and to reduce sound insulation between units, which is a weak point of wooden row houses, and the south side of the building was built as a one-story structure to allow sufficient light into the courtyard, which is also the approach to each unit.

While avoiding the native trees such as golden and silver osmanthus, loquat and persimmon trees, the volume of each unit is traced by a zigzag folding screen wall, which provides structural stability and synchronizes the public and private spaces of the units with the opening and closing operations to the courtyard. The angled arrangement of the courtyard, rather than a grid, gives the courtyard a tasteful appearance, and while adjusting the position of the openings to avoid the fire spread line (in order to avoid fire prevention equipment), the building also secures "an effective evacuation passage width of 2 meters or more" in accordance with the Tokyo Metropolitan Safety Ordinance and "an evacuation route (a pathway) that extends beyond three dwelling units. In this case, the courtyard is a quasi-fireproof building if it is shared. By placing the entrance of each unit in continuity with the courtyard, which is surrounded by a bright and mysterious scale, Unit C has a particularly wide entrance dirt floor, which can be used as a shop that opens onto the courtyard, creating a diverse relationship between the units and the courtyard.

Just as we were designing the building as a normal rental housing except for the owner's residence, we received an offer to move into Unit D in the planning stage, which led to the special design of a rental cooperative. Since we had published the draft plan on our website, the prospective tenant and the owner were connected, and a memorandum of understanding was signed, under which the prospective tenant would bear the cost of any changes to the design, and a lease agreement would be signed on the condition that the tenant would continue to live in the house for five years.
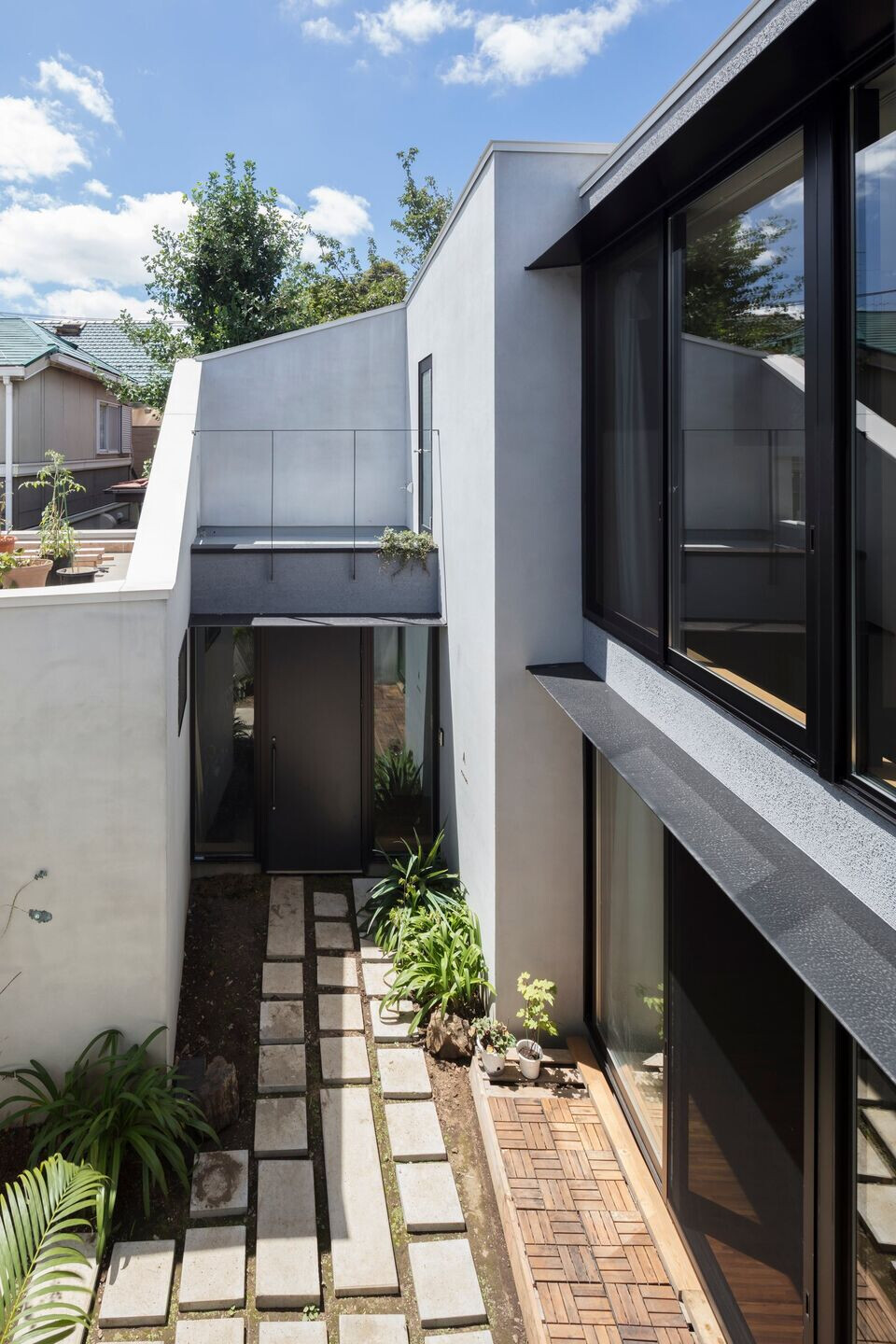
As a result, although the part of the building frame remained unchanged, the location of the water supply and stairs were changed in addition to the miscellaneous walls and interior design, which resulted in a change of plan in the application, the design was integrated into a versatile design that could be used only for leasing, without losing the sense of unity of the entire building.

With land prices in central Tokyo remaining high and young people finding it difficult to own detached houses, we saw new possibilities for urban living in the form of rental cooperatives, whereby residents pay a portion of the construction costs as a lump-sum payment and continue to rent and live in a high location in the heart of the city for a long period of time.
Team:
Lead Architects: Ryutaro Saito
Structural engineer: Tetsuya Tanaka / Tetsuya Tanaka Structural Engineers
Builder: Double Box
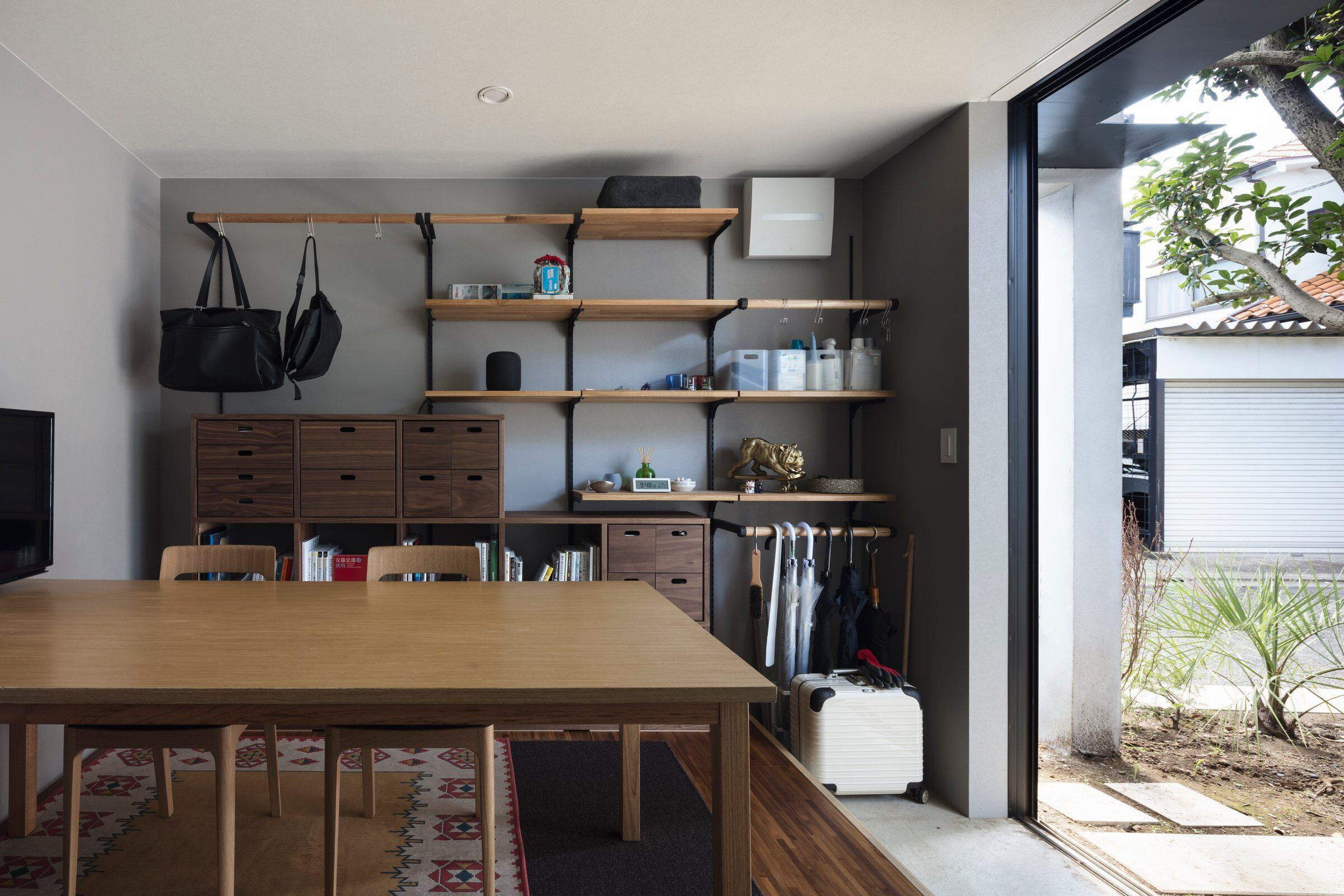
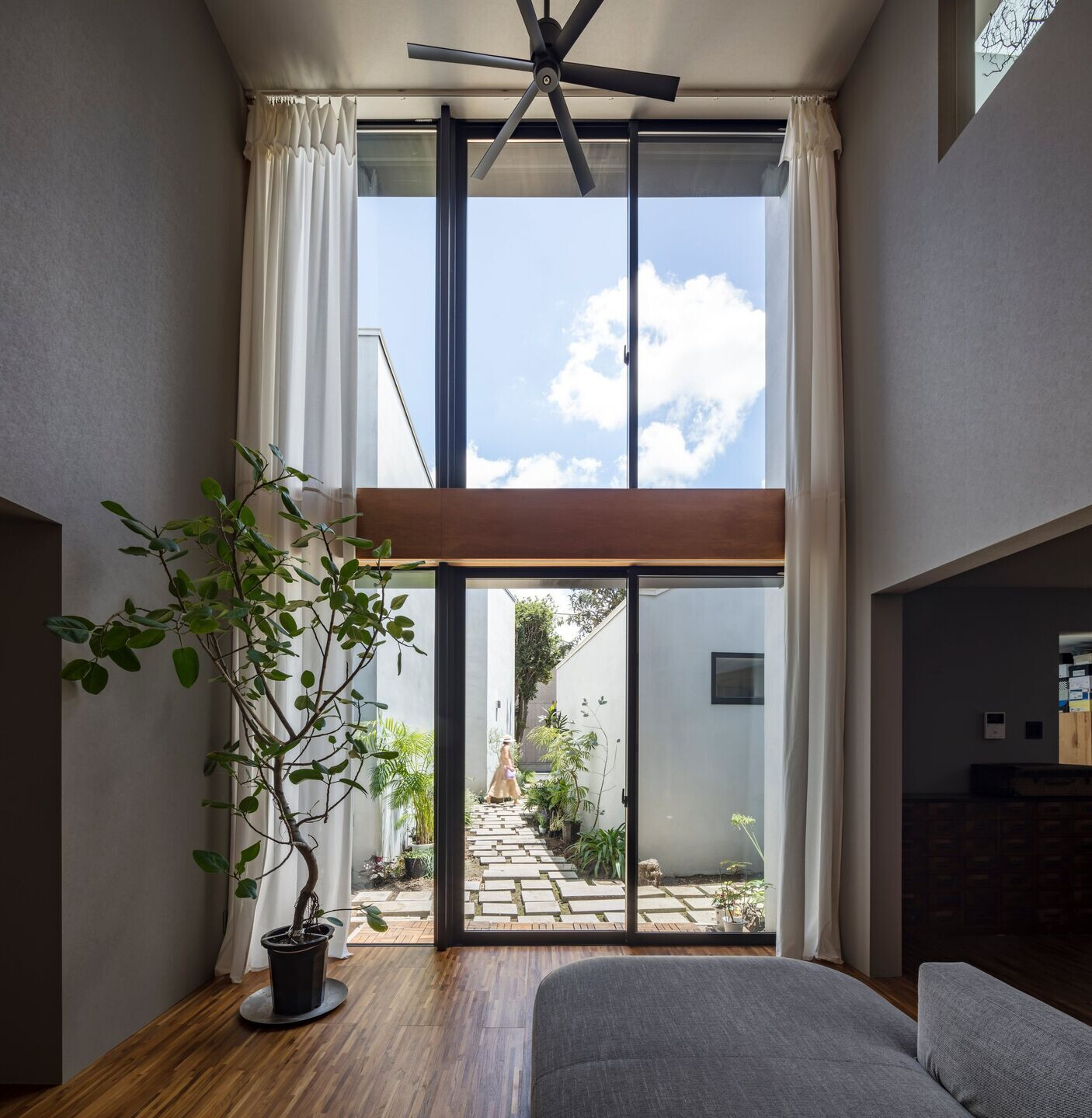





Material Used:
1. Tokyo Koei: Floor - cheak composite flooring/ F140
2. Lilycolor: Wall, Ceiling - polyvinyl-chloride sheet / Lilycolor base
3. Lixil: Bathroom - modular bath/ UB1616
4. Lixil: Toilet - tankless toilet/ YBC-CL10S, DT-CL114
5. Daiko: Lighting - LZW-91501YW, DCL-40033A
6. Toolbox: Kitchen - modular kitchen /KB-KC013-09-G183
