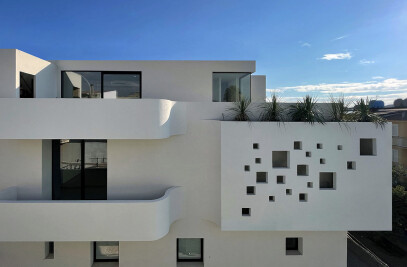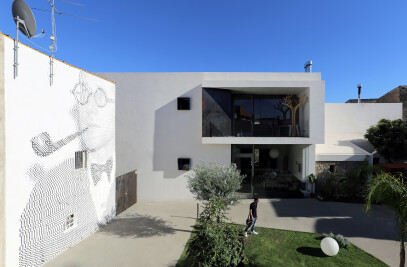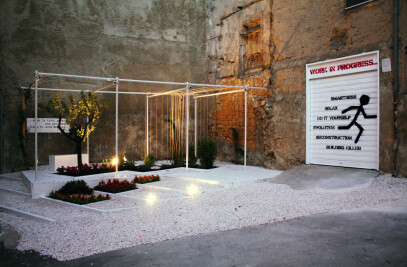The building is located in an urban zone of the city of Favara (the city of “Farm Cultural Park”) that includes terraced houses with opposite sides. One side is facing to the street “Corso Vittorio Veneto”, a busy main street , the other street, called “Via Galiano”, is one of the oldest streets in the city. The project is developed over two floors above ground, with a surface area equal to 200 square meters, replacing an old building abandoned and partially collapsed. From this situation of decline, the idea of an architectural object, that can stand out from the context, was born immediately. Simple volumes and the candor of the white plaster have, therefore, the purpose to generate a new urban icon where, the composition and shape of the openings in the walls, create a relationship between the new and the existing. The latest, in the conjugation of volumes and random intersections of the consolidated urban pattern, formed a reference method and inspiration for the design. Solid walls and unexpected openings , which fold the light and expand the spaces, strengthen the visual relationship with the urban landscape in a strong relationship between the inside and the outside. From “Corso Vittorio Veneto” you can see the relationship between the center and the next urban stratification. Some buildings, in particular, offer an image of the city in which are coexisting architectural emergencies of great importance - the castle “Chiaramonte”, the “Mother Church” with its big cupola - but also the heritage of a speculation that, especially in the 70’s, had produced buildings of poor quality, became the emblem of the mismanagement of the city. The client's request, detailed and very clear, was to enhance the exhibition/shop space towards the road, with the intent to make it life as an urban place, opened to the city. For this reason it was decided to treat the entire front on the central “Via Vittorio Veneto” with a single large window that is extended almost on the entire length of the building, while the small openings of the upper level determine a space to get more suffused light, ideal for exhibitions and fashion events. The “double height” expand the interior space vertically, making it dynamic and captivating. The project is part of the ongoing regeneration of the city and wants to be tangible evidence of how contemporary architecture can help to diffuse and enforce the principles of recovery and rehabilitation of degraded urban areas.
Products Behind Projects
Product Spotlight
News

Fernanda Canales designs tranquil “House for the Elderly” in Sonora, Mexico
Mexican architecture studio Fernanda Canales has designed a semi-open, circular community center for... More

Australia’s first solar-powered façade completed in Melbourne
Located in Melbourne, 550 Spencer is the first building in Australia to generate its own electricity... More

SPPARC completes restoration of former Victorian-era Army & Navy Cooperative Society warehouse
In the heart of Westminster, London, the London-based architectural studio SPPARC has restored and r... More

Green patination on Kyoto coffee stand is brought about using soy sauce and chemicals
Ryohei Tanaka of Japanese architectural firm G Architects Studio designed a bijou coffee stand in Ky... More

New building in Montreal by MU Architecture tells a tale of two facades
In Montreal, Quebec, Le Petit Laurent is a newly constructed residential and commercial building tha... More

RAMSA completes Georgetown University's McCourt School of Policy, featuring unique installations by Maya Lin
Located on Georgetown University's downtown Capital Campus, the McCourt School of Policy by Robert A... More

MVRDV-designed clubhouse in shipping container supports refugees through the power of sport
MVRDV has designed a modular and multi-functional sports club in a shipping container for Amsterdam-... More

Archello Awards 2025 expands with 'Unbuilt' project awards categories
Archello is excited to introduce a new set of twelve 'Unbuilt' project awards for the Archello Award... More

























