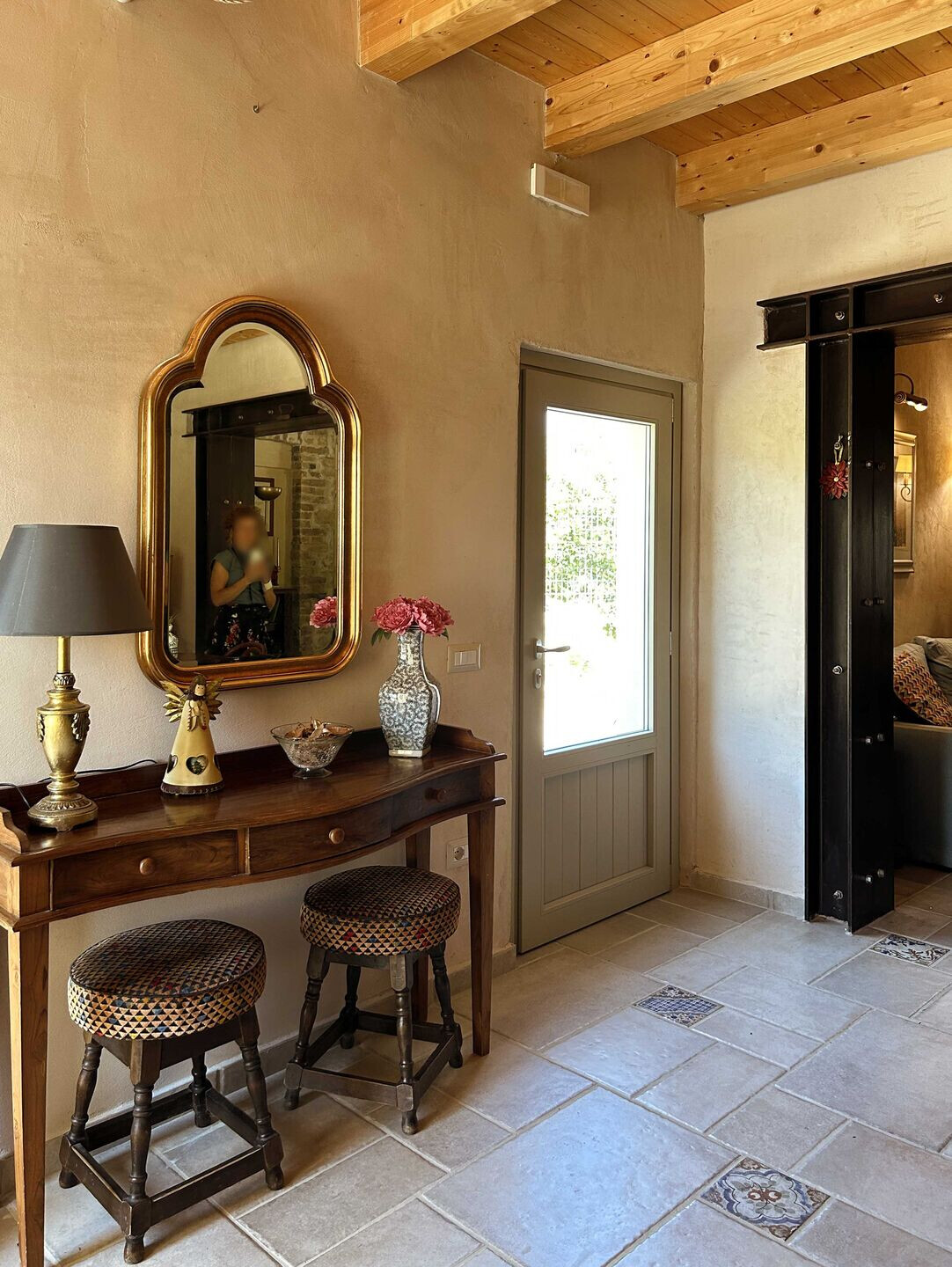The project was born from the client's desire to start a new life in the countryside in the name of their own style that would identify them.
The existing building appeared as an uninhabited ruin built for some time since the early 1900s and with a potential suitable for the purpose of the commissioned project.
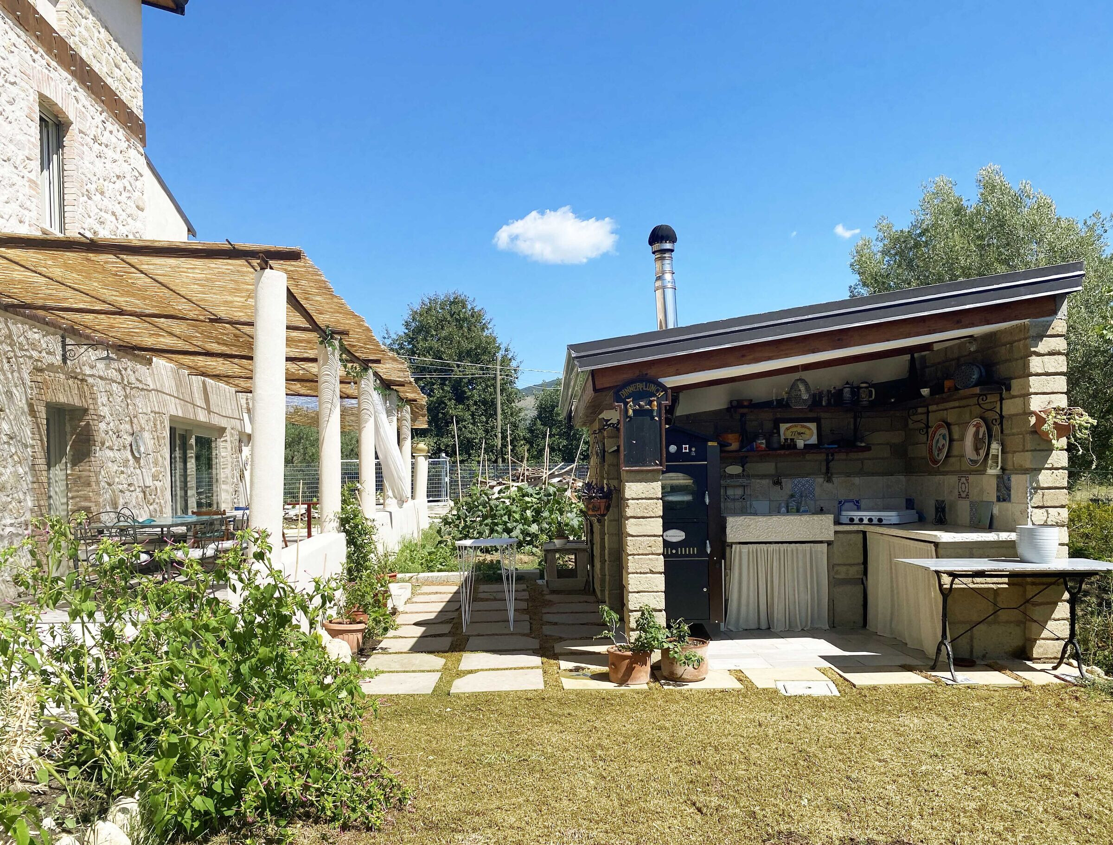
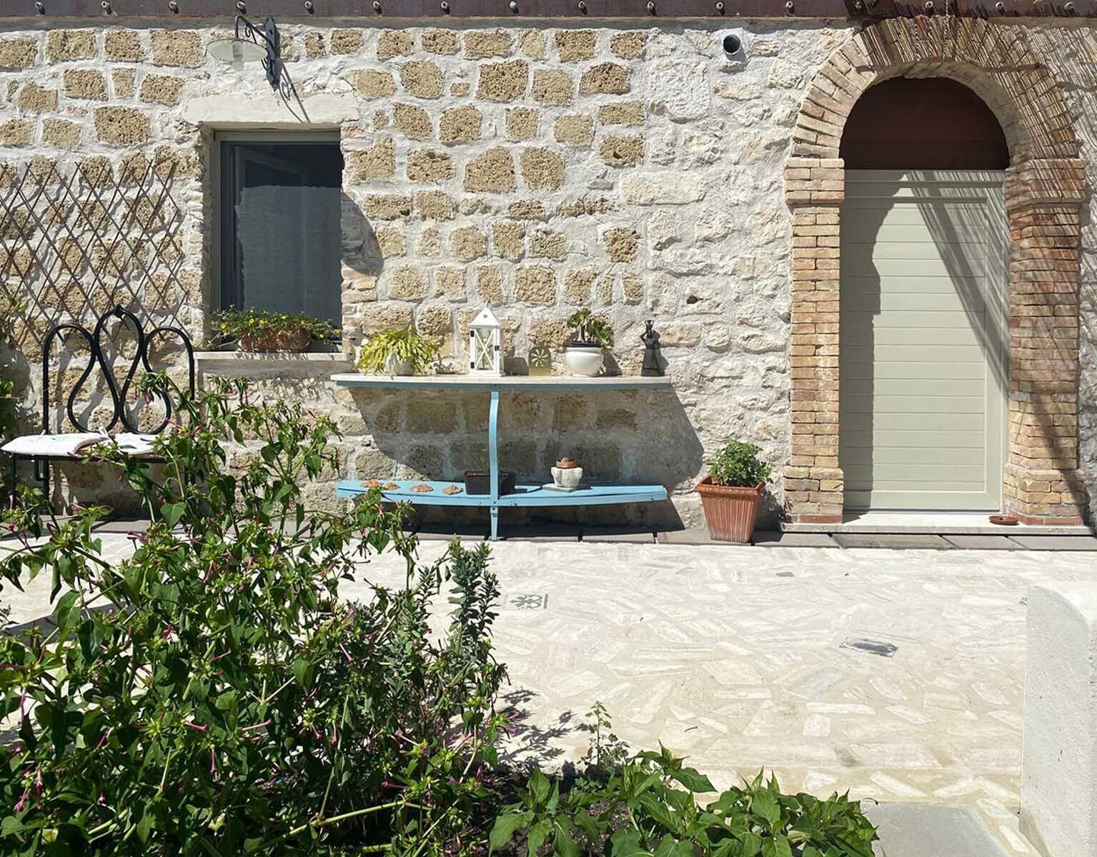
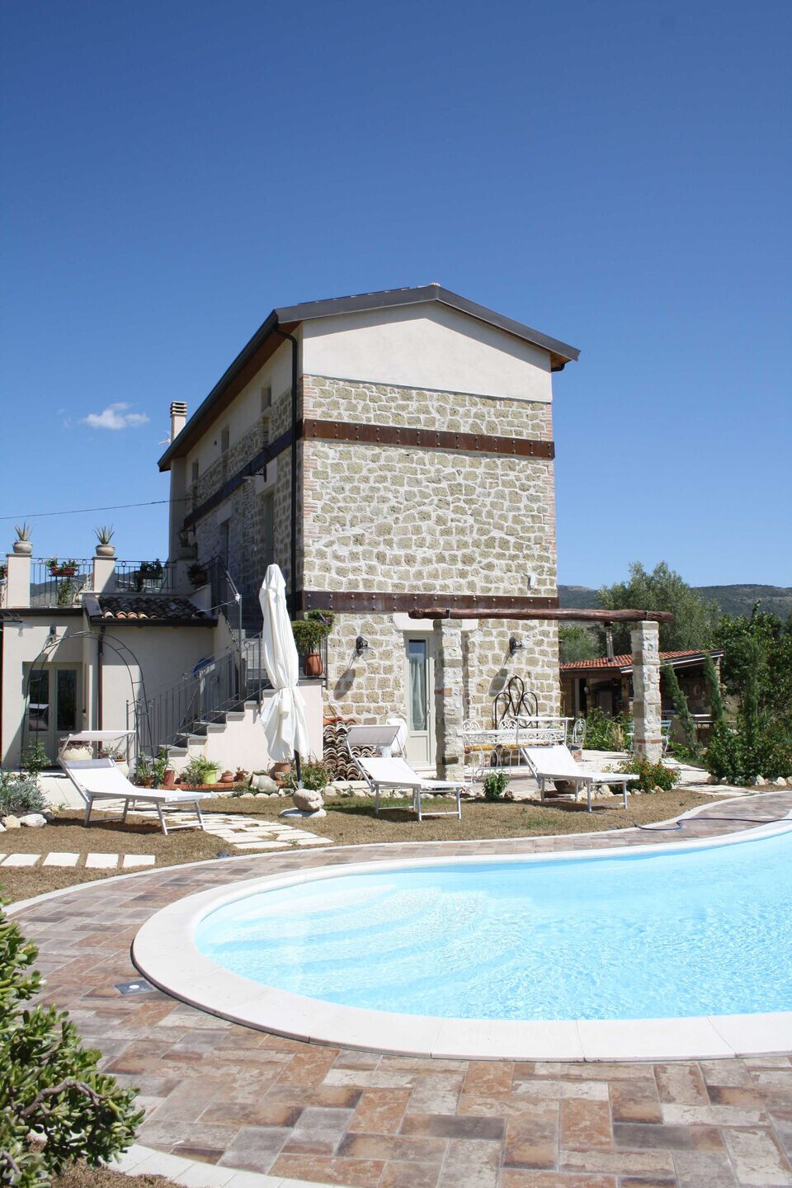
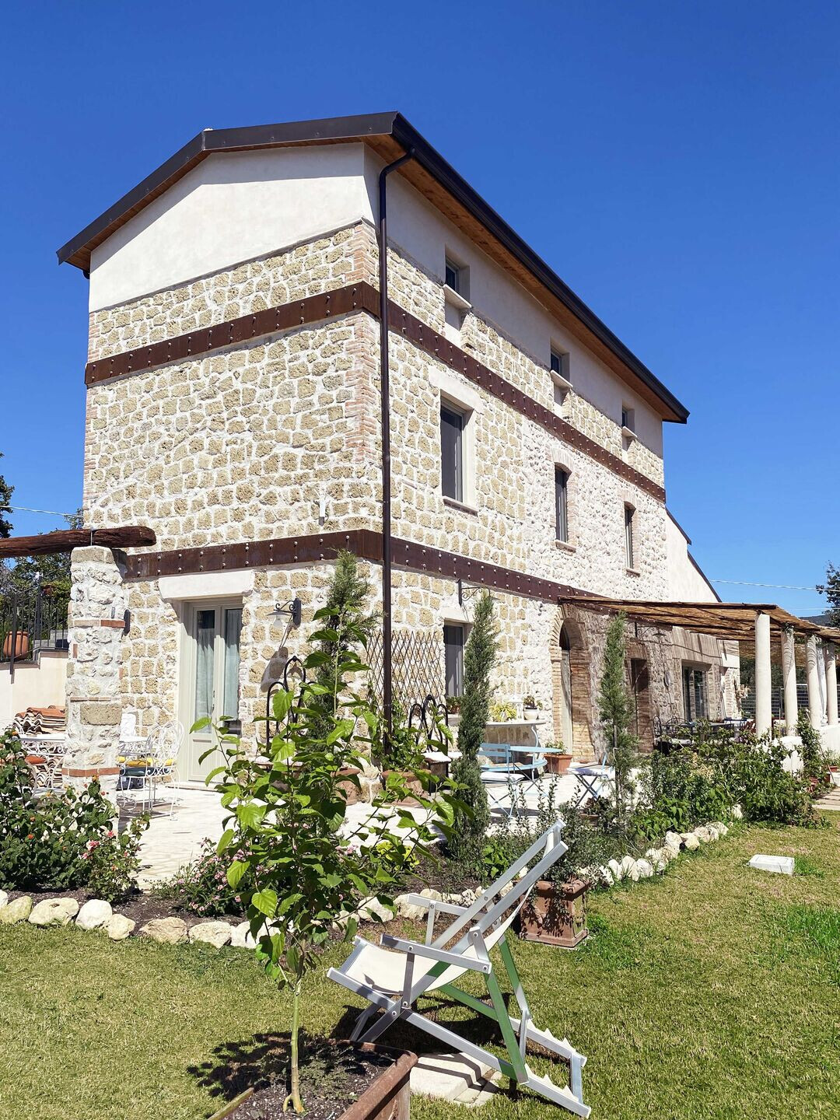
The project
Today the building is a farmhouse immersed in the Lazio countryside, surrounded by mountains, hills and green fields, and a few kilometers from the golden beaches of the Riviera d'Ulisse, equipped with two accommodations on the upper floor for tourist use.
The result of the project derives from an important restructuring and seismic improvement intervention which during the construction phase becomes the architecture of the building, definitively marking the rural imprint of the original building. the external anchoring plates of the new floors become stringcourses that contrast with the original external exposed stone finishes.
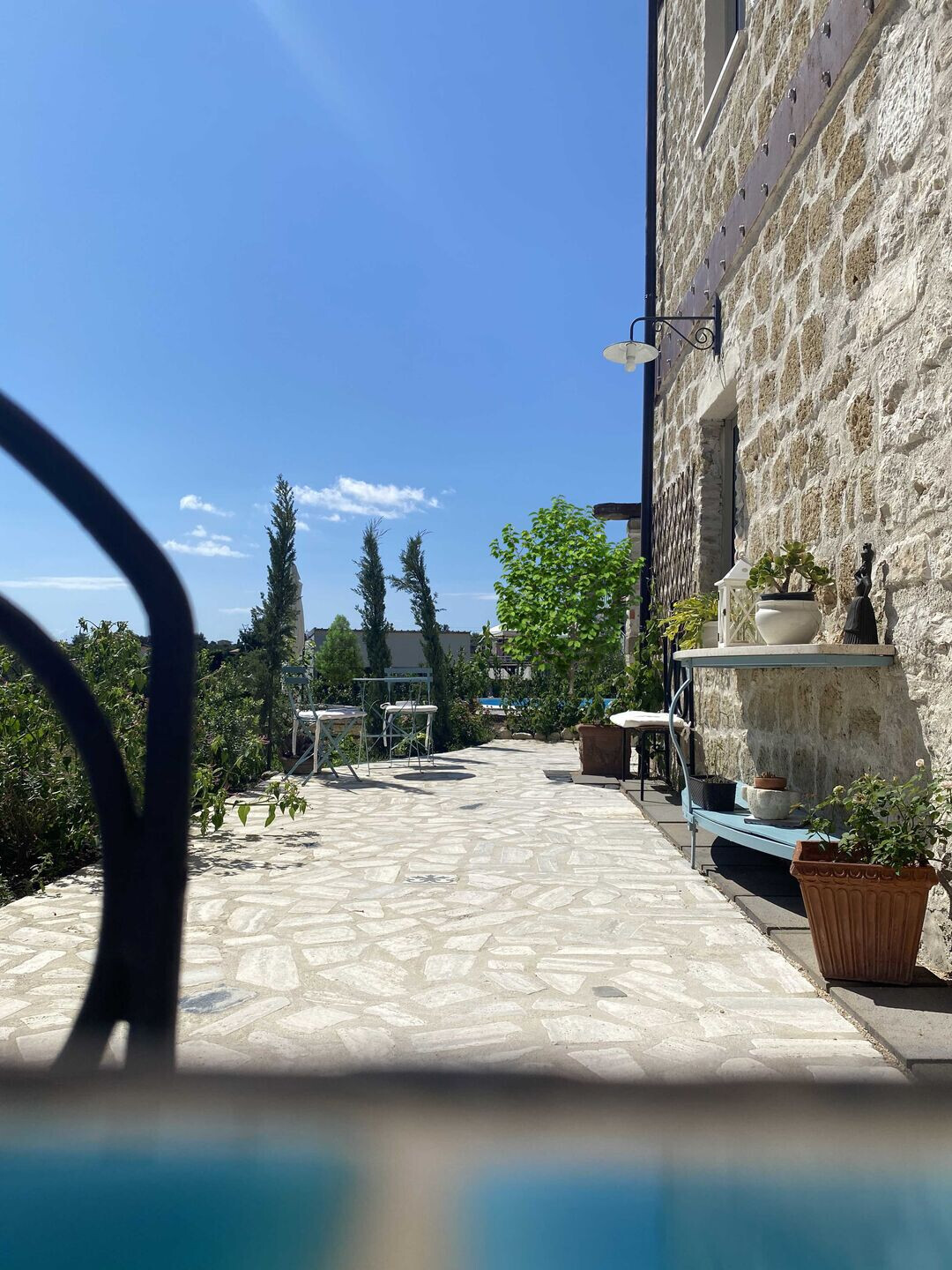
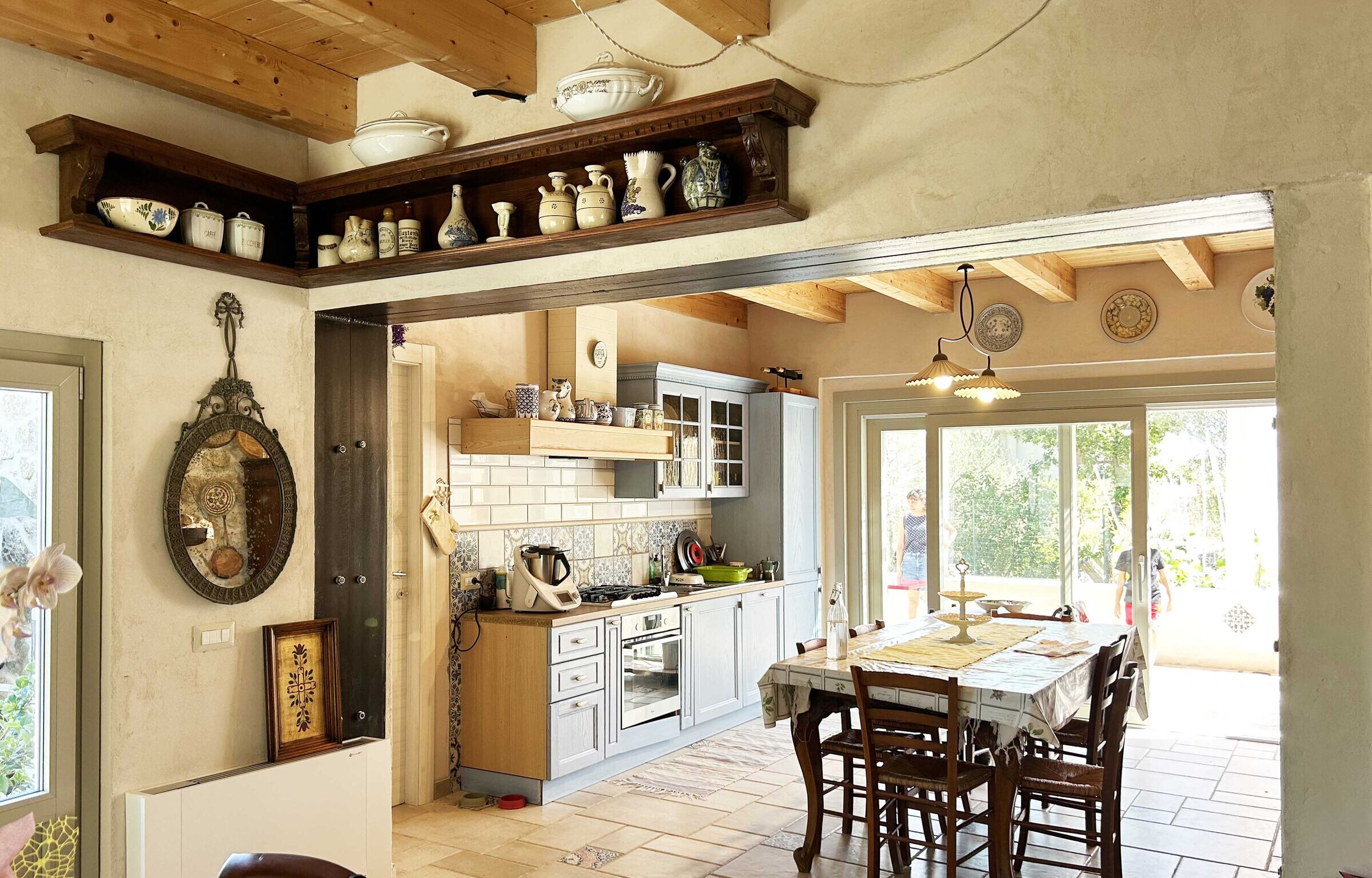
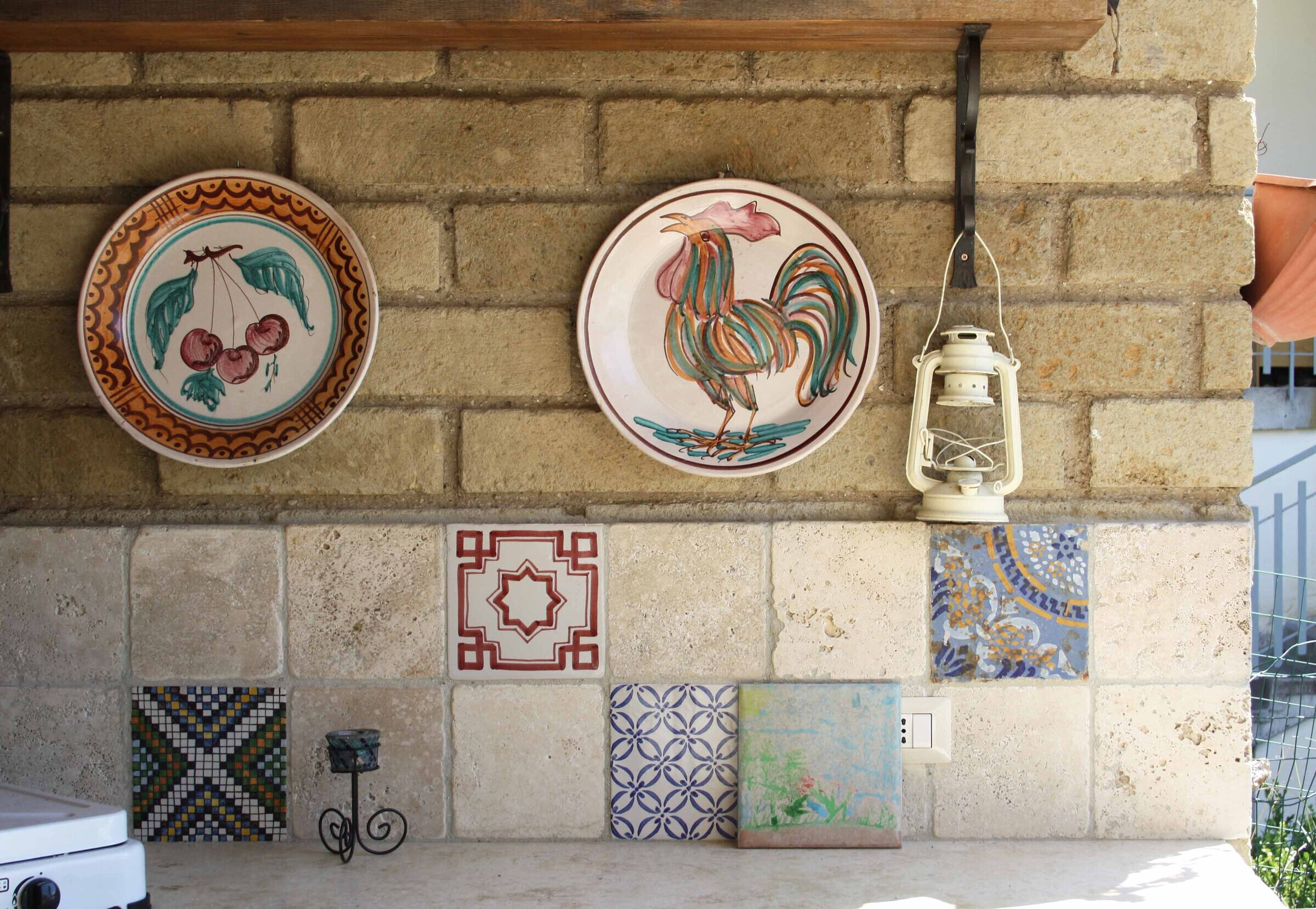
The steel and wood chosen for the redevelopment of the structural elements of the building also characterize the internal environments together with the natural materials all based on pure lime.
The name "Casale delle Rondini" is a tribute to the swallows that lived in the building before the interventions and are still present today in some parts of the building.
