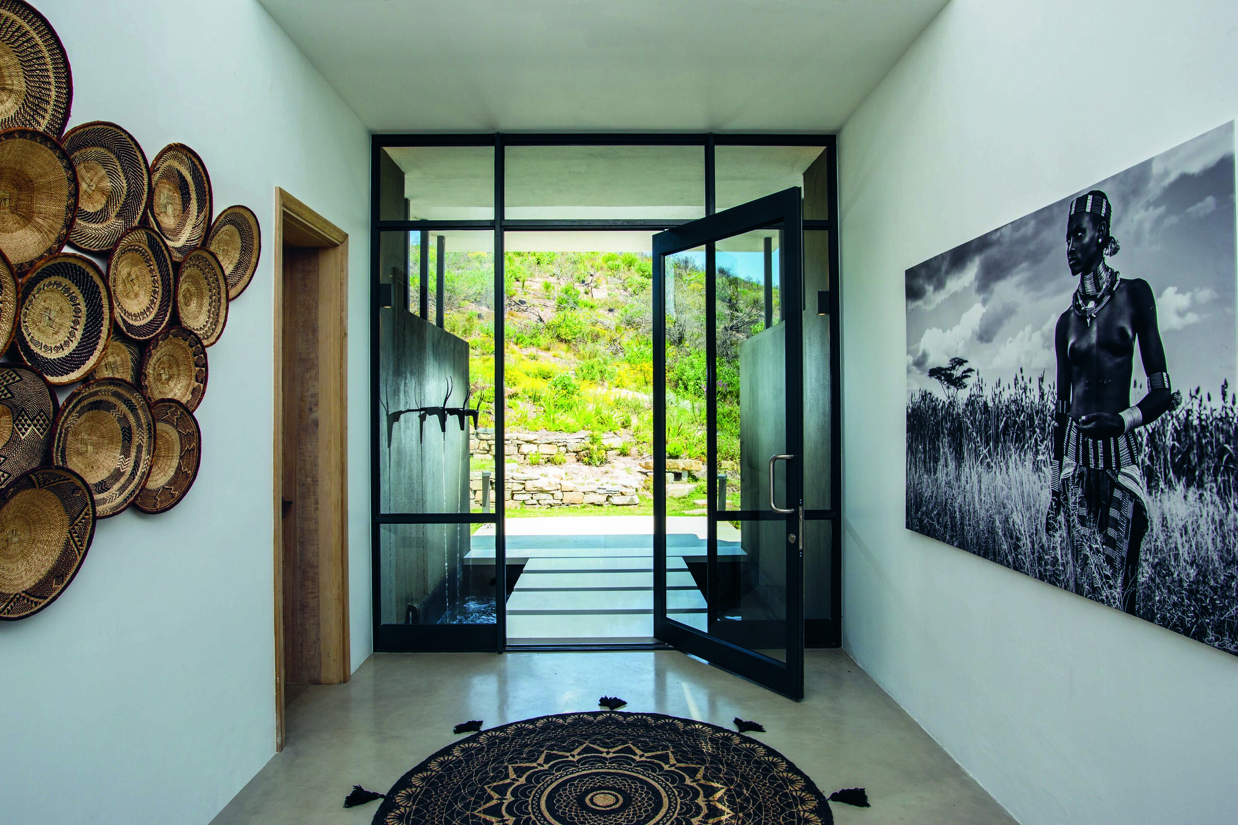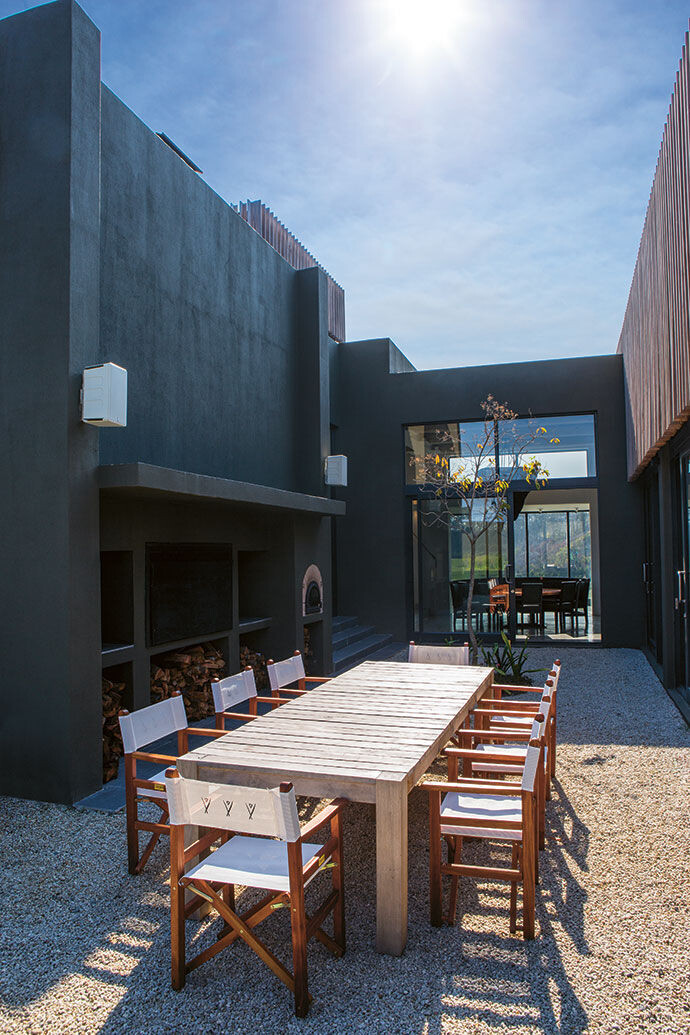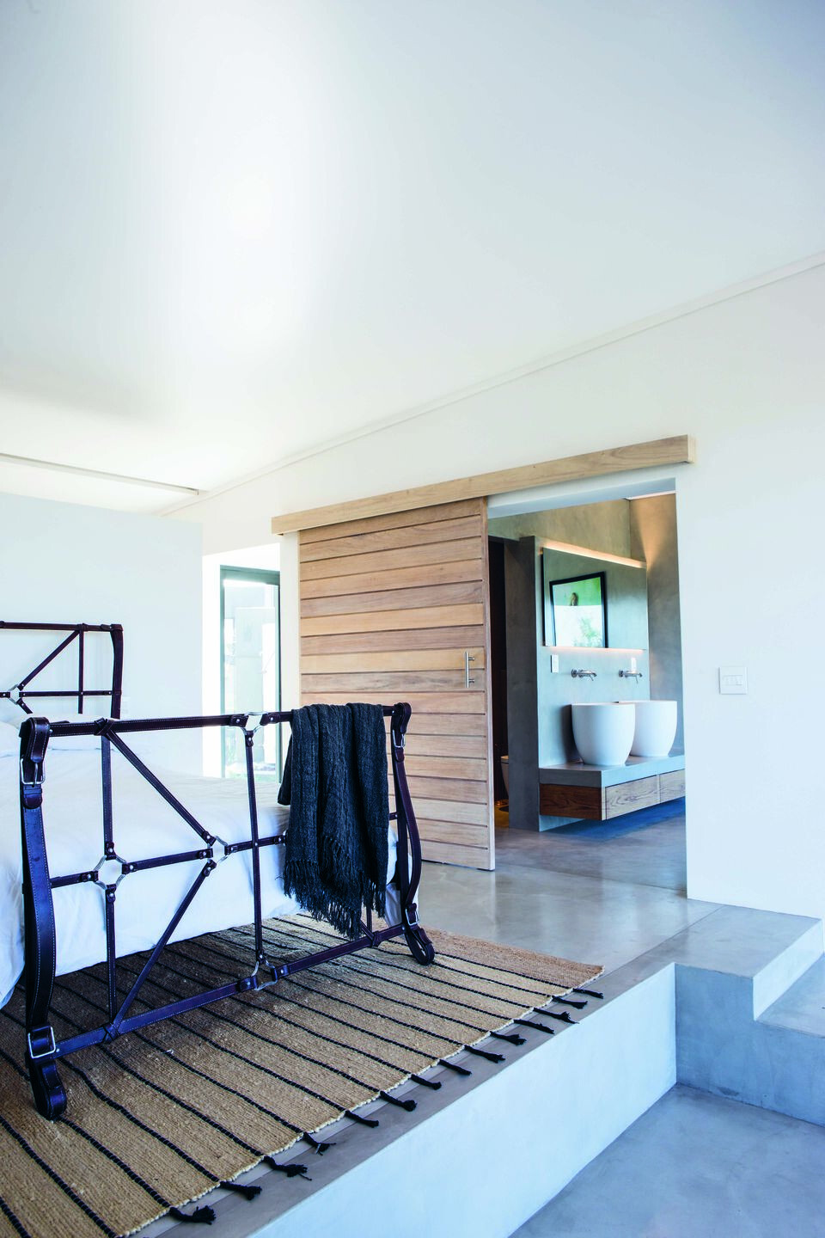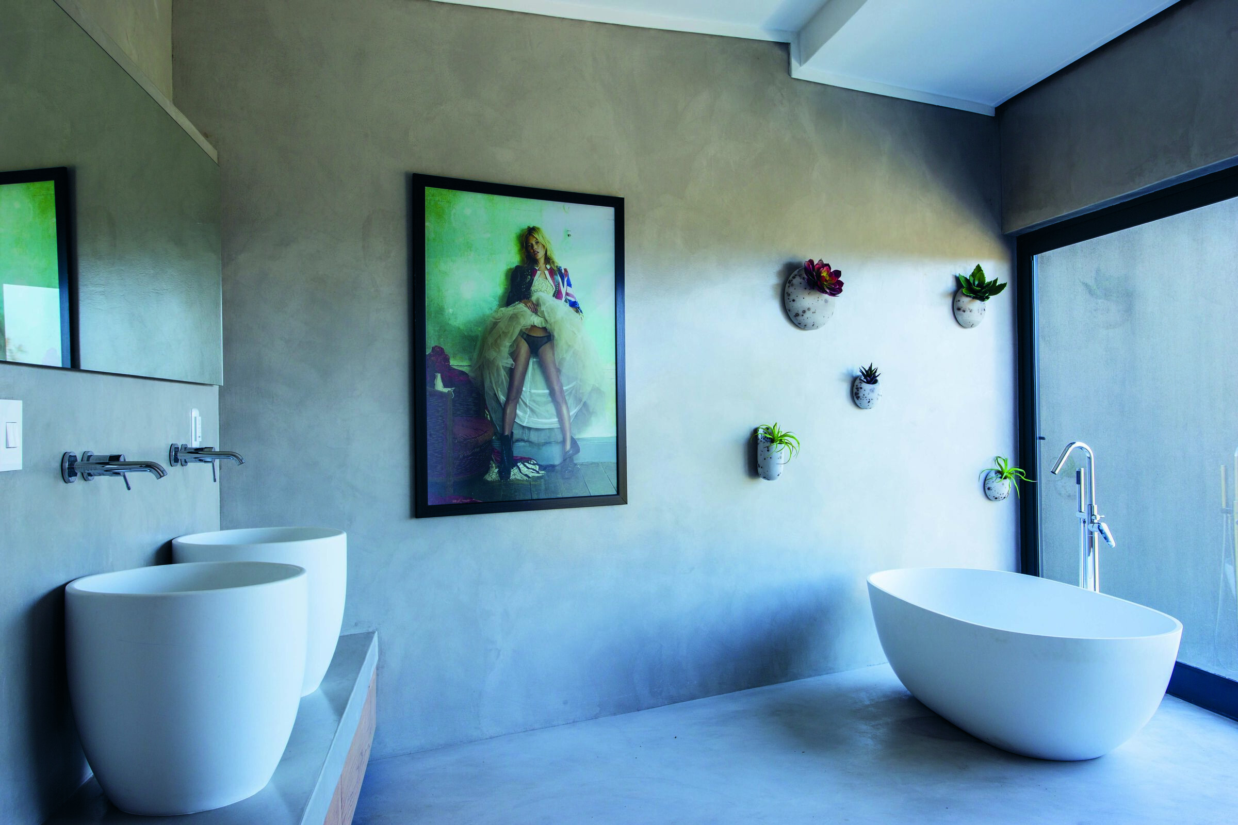Project Architects: Rik Ørts-Hansen and TCNO Architects Imbizo House is a holiday home set high in the hills above the picturesque fishing town of Knysna on South Africa’s Western Cape. The three-bedroom house was commissioned by a South African client and his family who live in the UK but wanted a second home where they could bring together both branches of their family.

Socialising is central to the purpose of the house, and a layout of interconnected spaces was conceived as a contemporary take on an imbizo – the Zulu word for a gathering. A large open-planned living space flanked by generous terraces forms the heart of the home. “They wanted it to be a modern take on an African aesthetic, with a slightly rusticated but also contemporary look,” says partner Guy Ailion. “I came up with the concept of referencing an imbizo. The idea was to have satellite rooms, which would surround the central imbizo where we would have all the main communal functions of the household.

This also meant that we could then orientate every bedroom to have its own view.” The lounge, dining room, kitchen and a cold store for hanging freshly slaughtered meat – a nod to the client’s farming background – are arranged in a U shape that traps an outdoor dining and cooking area against the shelter of the fynbos-covered hillside. On the other side of the living space, a sun-drenched deck with a fire pit and slate-clad pool faces towards the coast. A large section of glazing set into one side of the pool gives a glimpse of swimmers’ exertions from the gardens below.

Lawns trimmed with ornamental borders surrounding the foot of the raised pool patio quickly give way to the natural, rugged landscape in which the house is embedded. “We wanted to float the building as delicately as we could,” says Ailion. “We had to carve the building into a series of levels in order to deal with the slope. In terms of plants, what we took out we put back as well.” Sliding glass doors reinforce the fluid connection between inside and outside, and help to passively cool the building, while Garapa wood brise soleil shade the glazing from the heat of the summer sun.

Bedrooms in individual gabled blocks are linked to this central social hub by short galleries, but are oriented away from it to appreciate views across the nature reserve the property sits within. The approach to the house has been carefully choreographed, drawing visitors up through this terrain to an entrance cooled by a water feature before revealing the spectacular vista. Artworks, textiles and furnishings add a rustic touch to the bright and modern interiors, which feature white walls and polished concrete floors throughout.

A pair of granite boulders hewn from a local quarry are positioned to form a bar at one end of the lounge, and a tangle of fishing trawler net has been repurposed to create a striking light feature above an aquamarine couch. When the holiday home is not in use by the family it is let out on Airbnb, offering an ideal spot for tourists visiting the Knysna lagoon on their journey along the Garden Route.
































