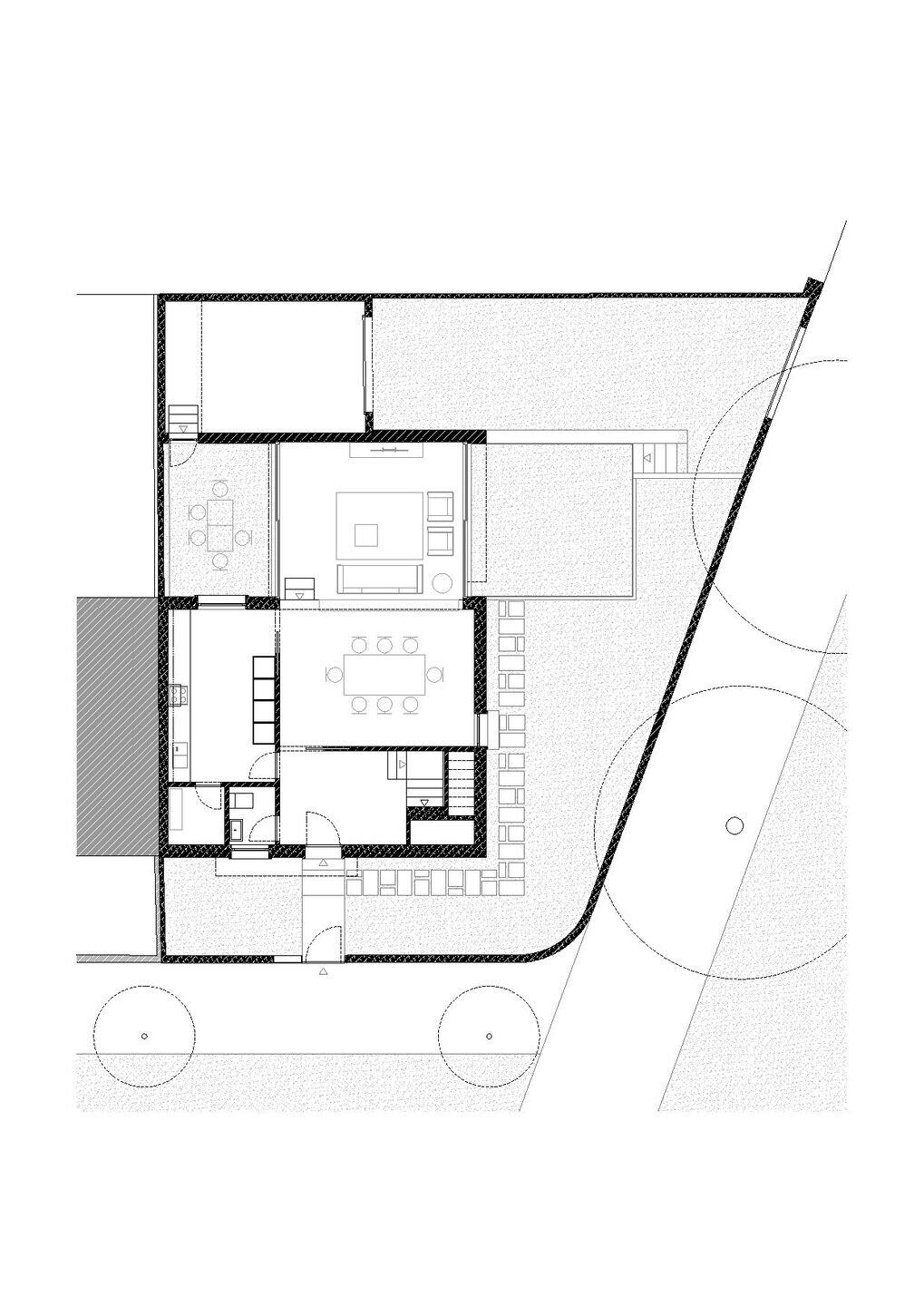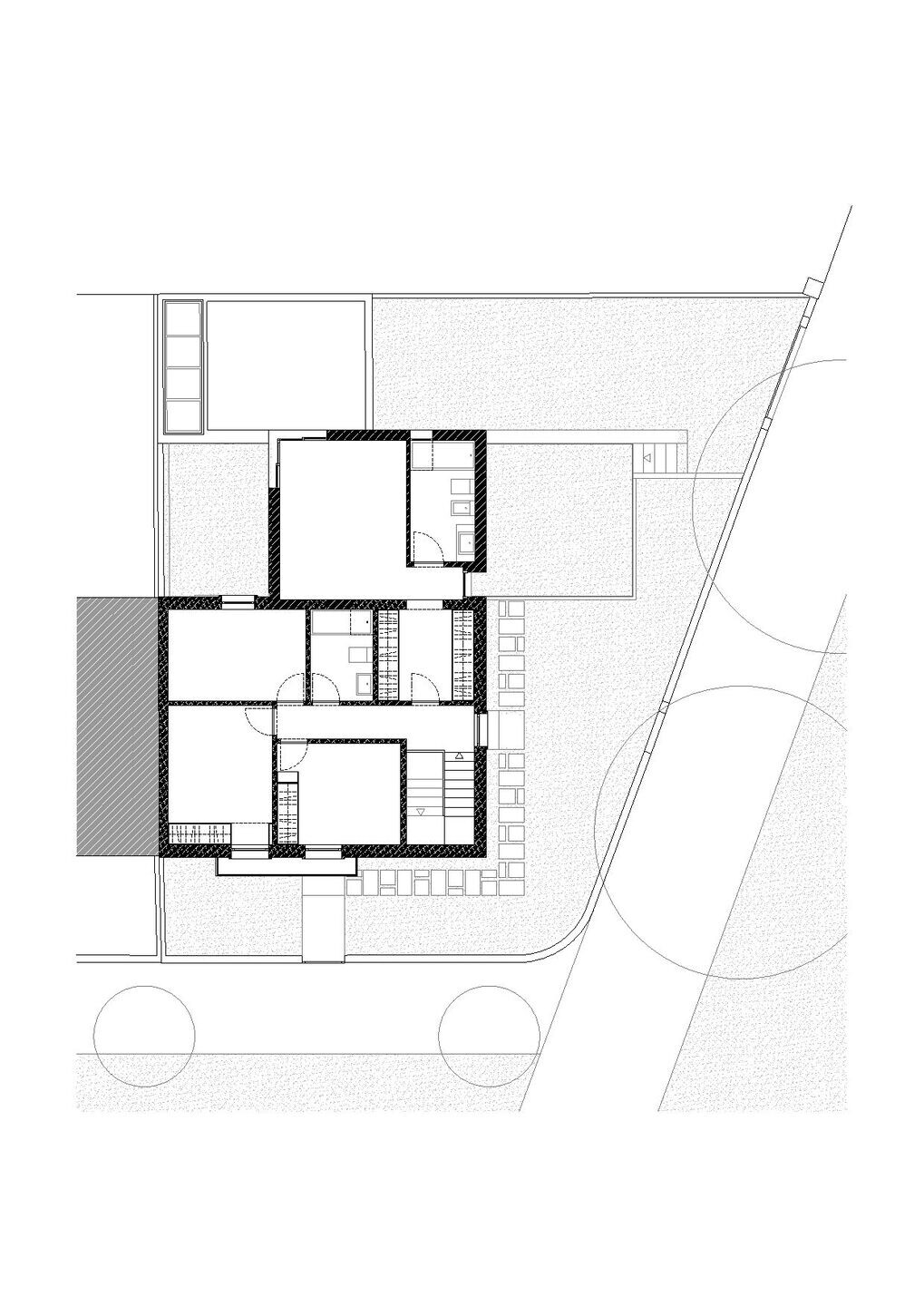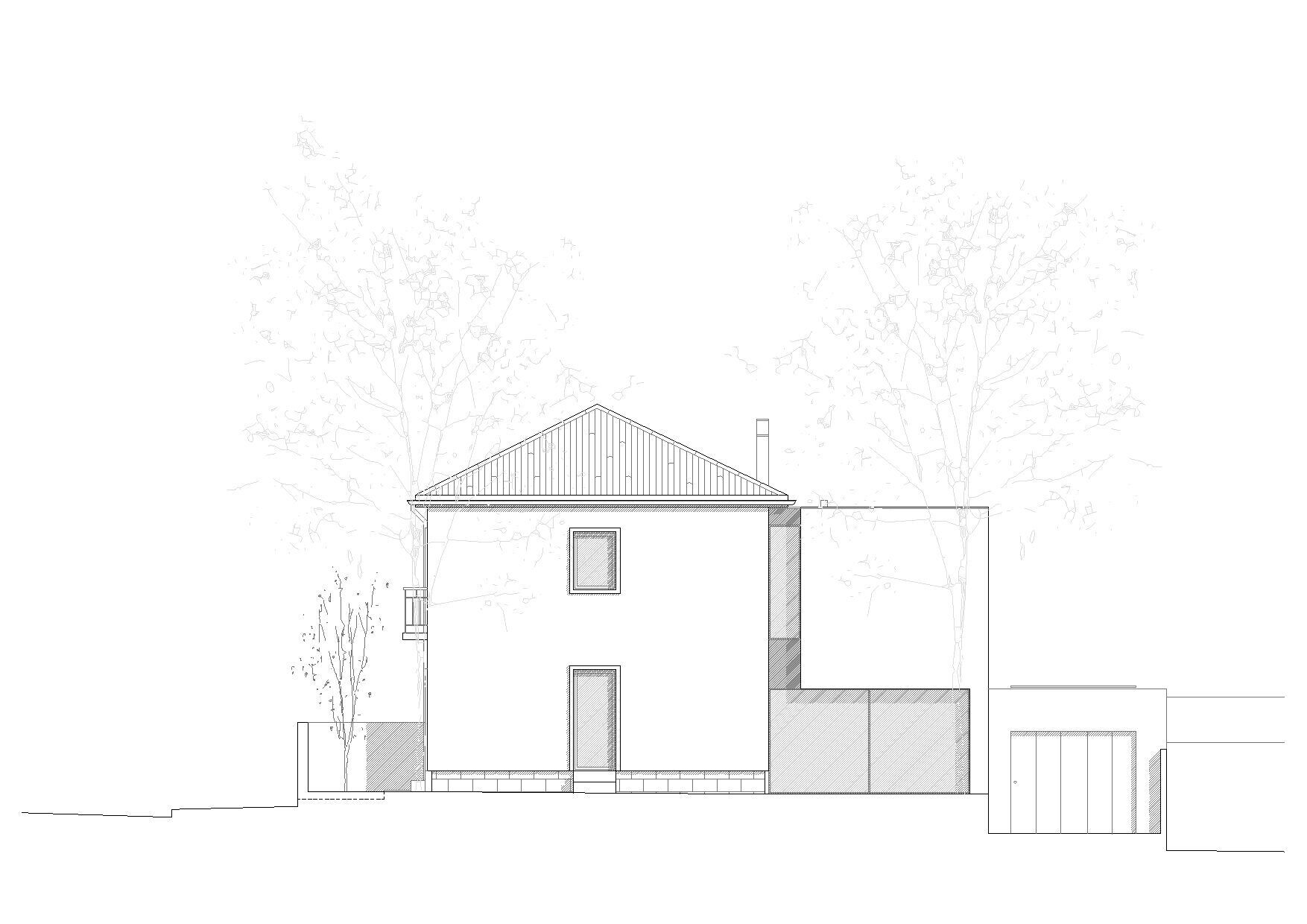The IMLA House is located in Porto in Bairro da Vilarinha, a neighbourhood built during thelast stage of economic housing neighbourhoods developed by the regime of Estado Novo in 1958.The neighbourhood is mainly composed by small dimensions semi-attached houses and since the IMLA house is the last house of the street, right in the corner between two streets, it has a bigger garden.
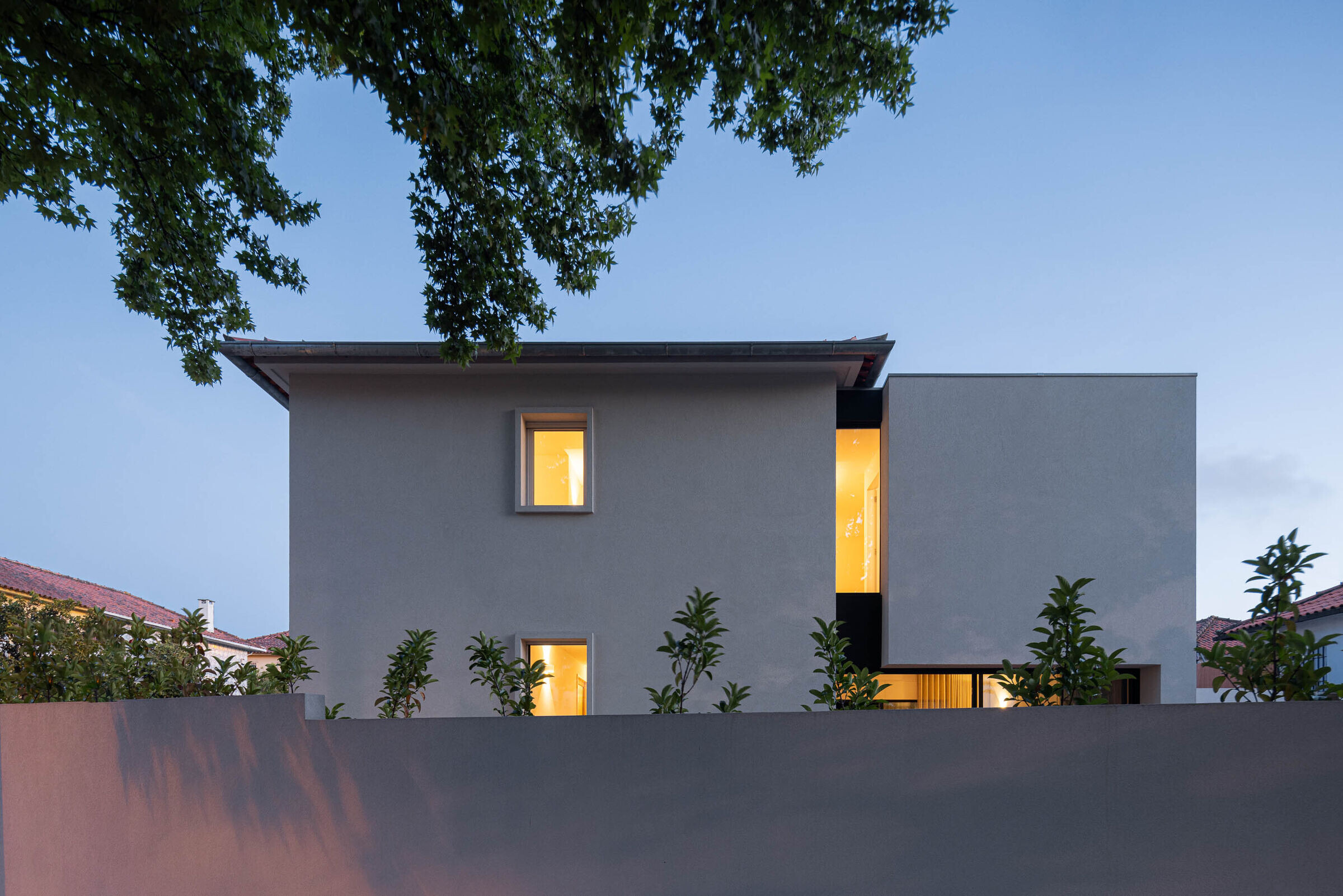
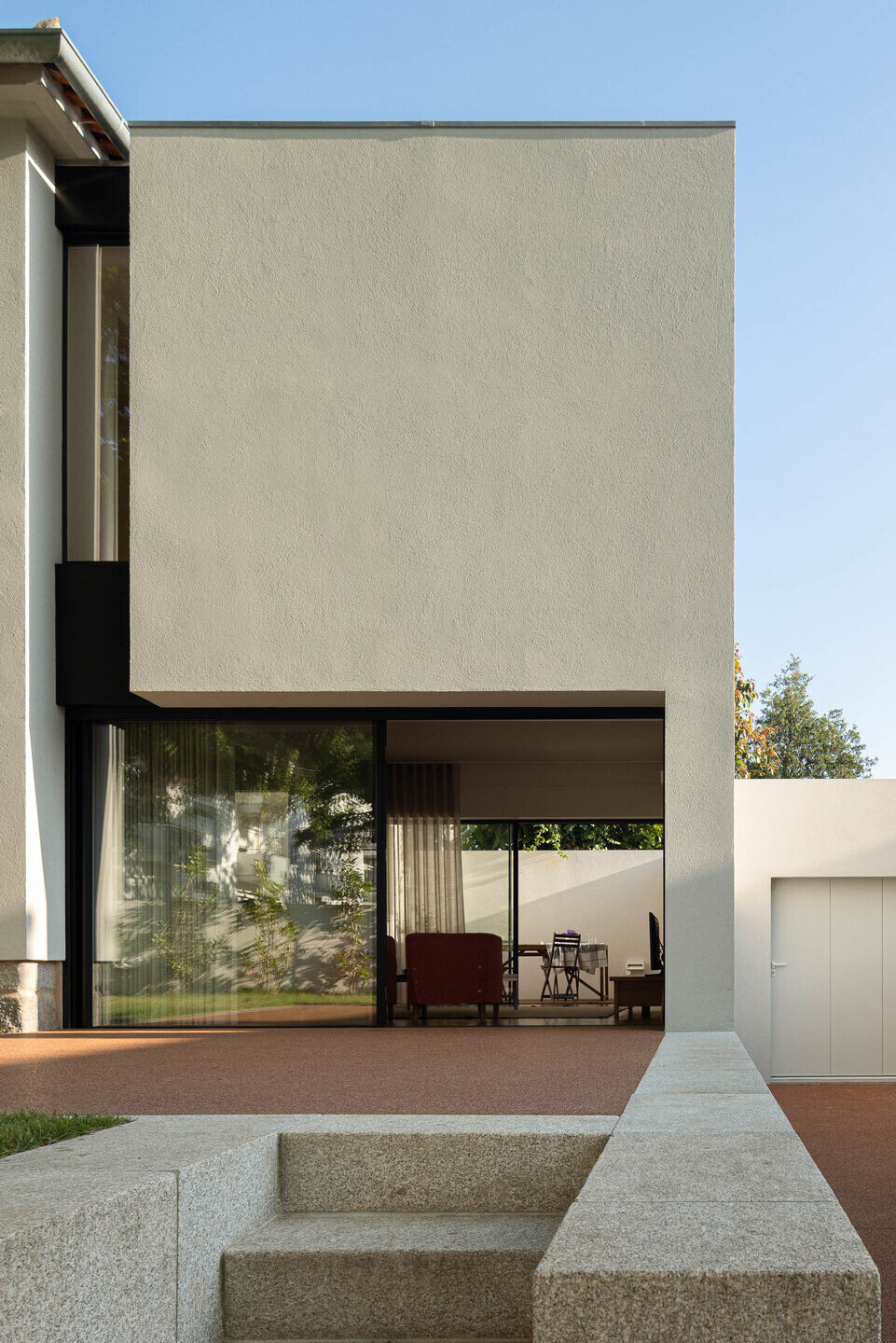
The first step of this project was changing the entrance of the house to another street, to ensure that the entrance was no longer made through the garden. The garden is now located in a more isolated area and it has therefore increased usage and more privacy.
In order to address the need of a higher gross area, we created an extension of the house in a two stories volume on the west façade of the house. This volume distances from the south limit of the house creating an indoor patio that promotes the entrance of south and west sunlight.
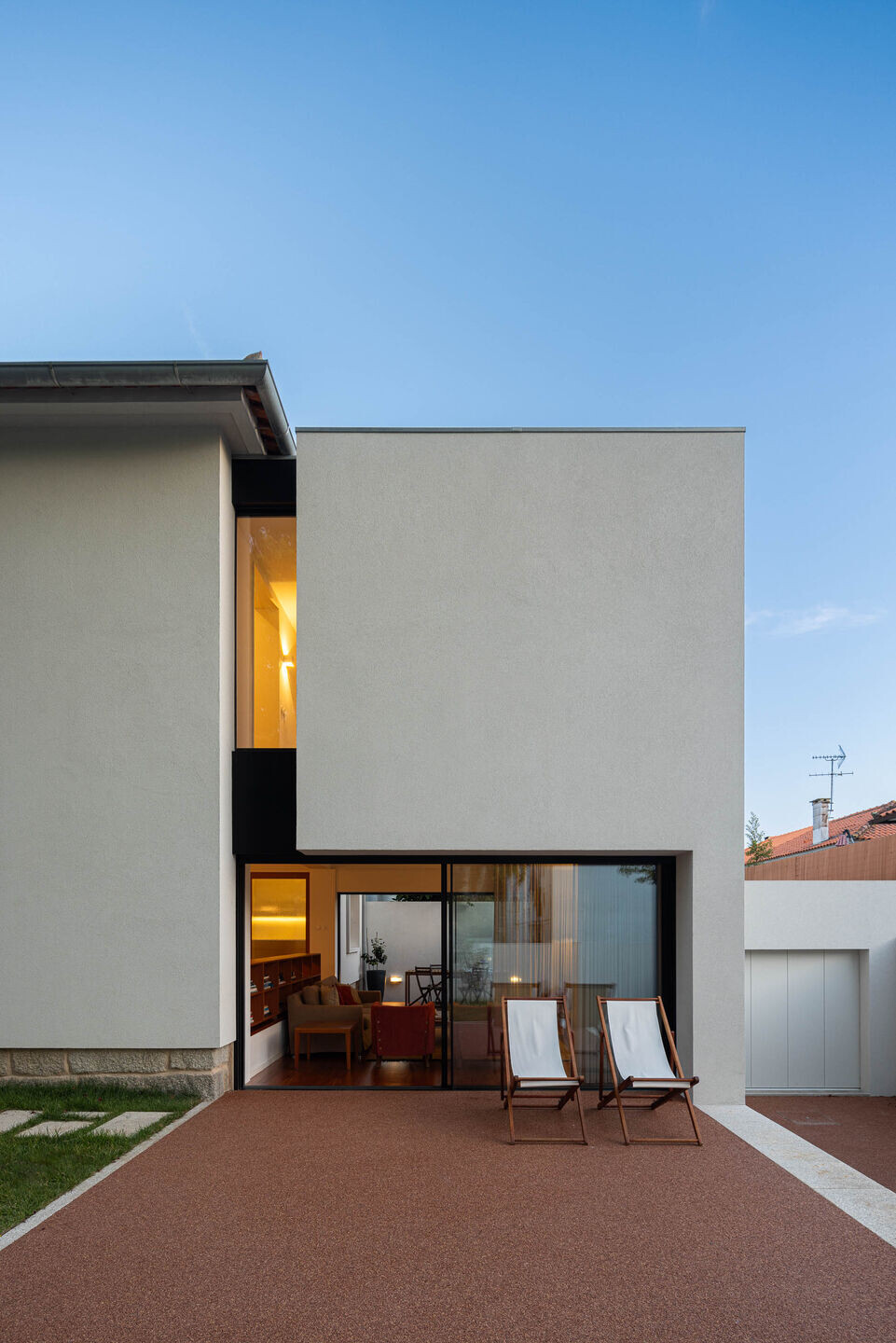

As to formal aspects of this project, it had as a premise that the new volume would not change the original features of the old house and was assumed as a new volume.
The idea was that you could still read the perimeter of the old building, by detaching the new volume in the transition between both of them and through the new windows.
Each interior space can now have direct exterior sunlight.

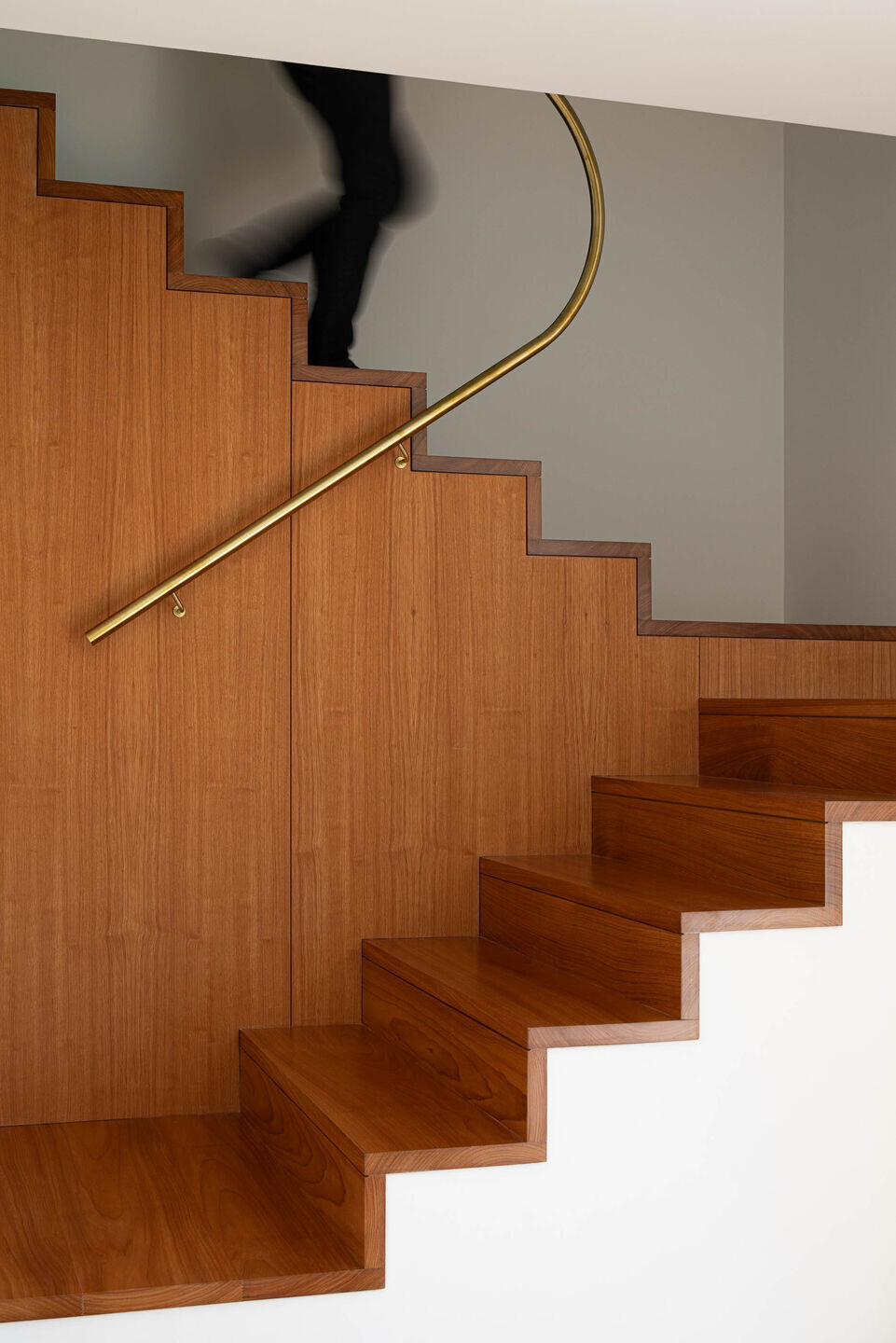
Team:
Architecture Office: Luppa Arquitectos / Luppa Architects
Main Architect: Francisco Mesquita Moura
Collaboration: André Machado, Gonçalo Campinho, Pedro Tavares
Builder: TOPDOMUS
Architectural photographer: Ivo Tavares Studio

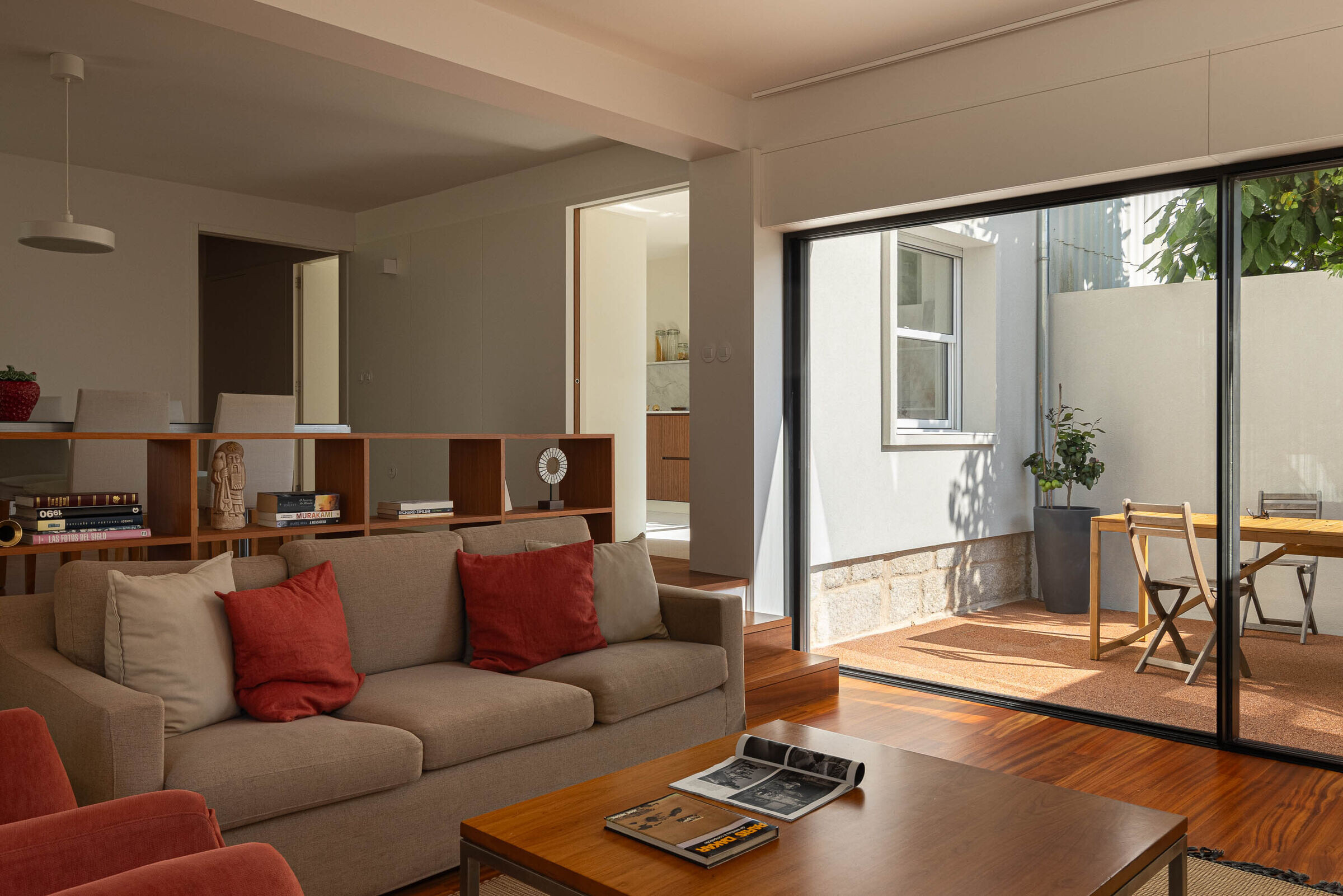
Material Used:
1. Sosoares: Frames
2. Duravit: Dishes
3. Marazzi: Walls and floors of sanitary installations
4. W7: Faucets
