Designer Elena Navarro, founder of the interior design studio Trestrazos, captivates with her work on the interior design and decoration of this impressive house located on the north coast of Menorca. The architectural project bears the hallmark of Nomo Studio. With Mediterranean and minimalist style, the project is inspired by the essence of Menorcan houses and results in a warm and inviting home. Each room looks out to the Mediterranean Sea, ever-present, and the privileged natural surroundings. This connection to the scenery is enhanced by the house’s garden, designed by landscape architect Ruth Baygual, who opts for native species.
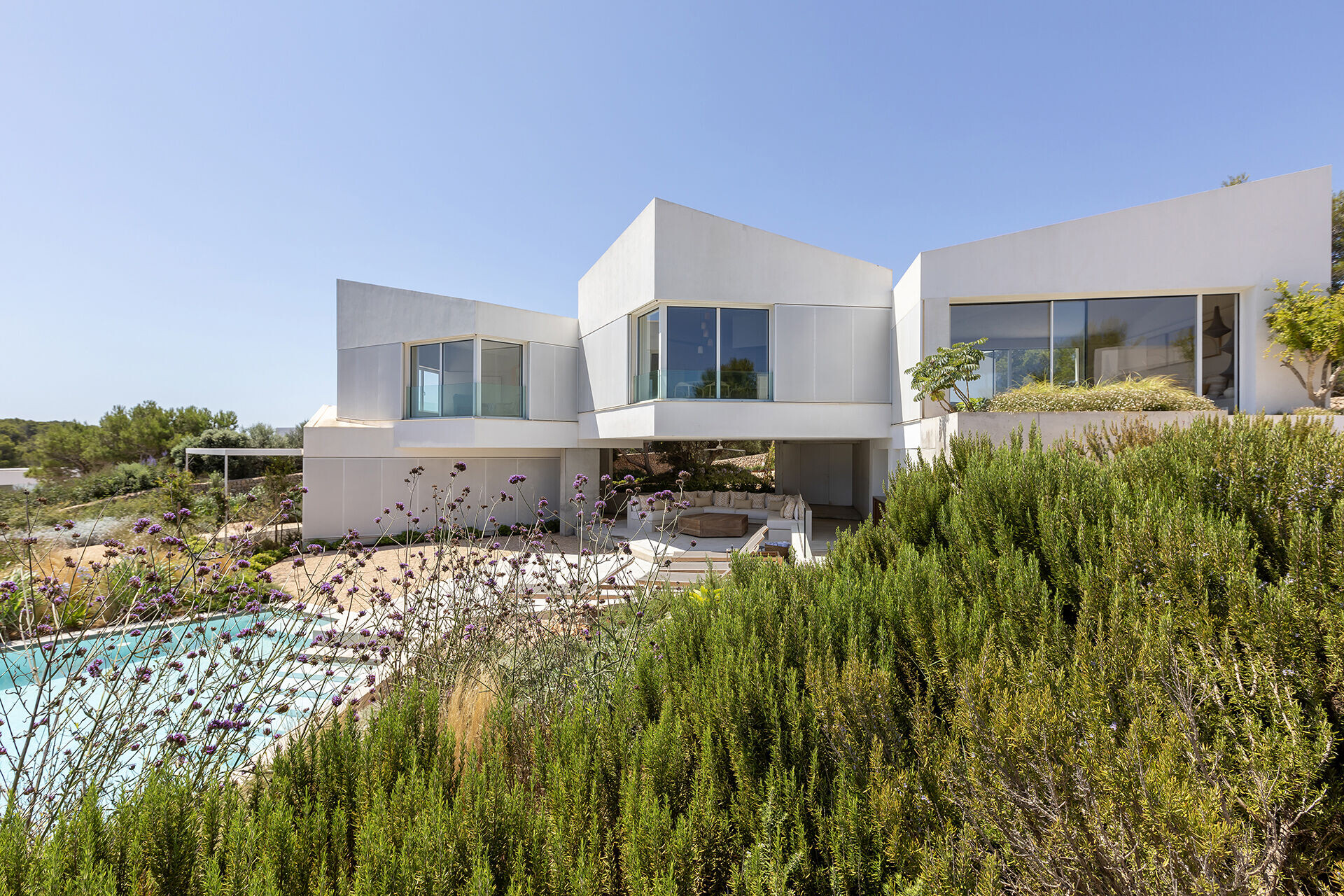
With a strong contemporary architectural character, defined by striking hexagonal structures, this house stands out for its spaciousness, where plenty of natural light enhances a warm and inviting atmosphere. “One of the key elements is the clay coating applied to the walls, which creates an inviting, warm, and soothing atmosphere that adapts perfectly to the humid and windy climate of the northern Menorcan coast, dominated by the Tramontana winds,” says designer Elena Navarro.
With a total area of 275 m² distributed over two floors, the house has three access points. Combining functionality and design, the ground floor connects to the veranda, pool, and garden. It features three bedrooms, one en-suite, a bathroom, pool plant room, dressing rooms, and an exterior bathroom. The upper floor features the kitchen and dining room, living room, an en-suite bedroom, and a guest cloakroom.

Upper floor
Dining room: A space with breathtaking views, sheltered from both the north and south winds.
With a total area of 275 m² distributed over two floors, the house has three access points. Combining functionality and design, the ground floor connects to the veranda, pool, and garden. It features three bedrooms, one en-suite, a bathroom, pool plant room, dressing rooms, and an exterior bathroom. The upper floor features the kitchen and dining room, living room, an en-suite bedroom, and a guest toilet.

For the walls and ceilings, sand-toned clay paint (Ecoclay) infuses the space with natural texture and subtle imperfections, enhancing the sense of authenticity. This finish, reliable and smooth, creates a cosy atmosphere throughout the house.
Large windows surround the dining room where every detail calls for relaxation and enjoyment.

Kitchen: Geometry and Warmth.
From the dining room, a sliding glass door provides access to the imposing kitchen, which features a large central island. The high ceilings contribute to a sense of dynamism, spaciousness, and brightness, enhanced by wooden lamps (Dareels) and the structure that features the extractor hood.
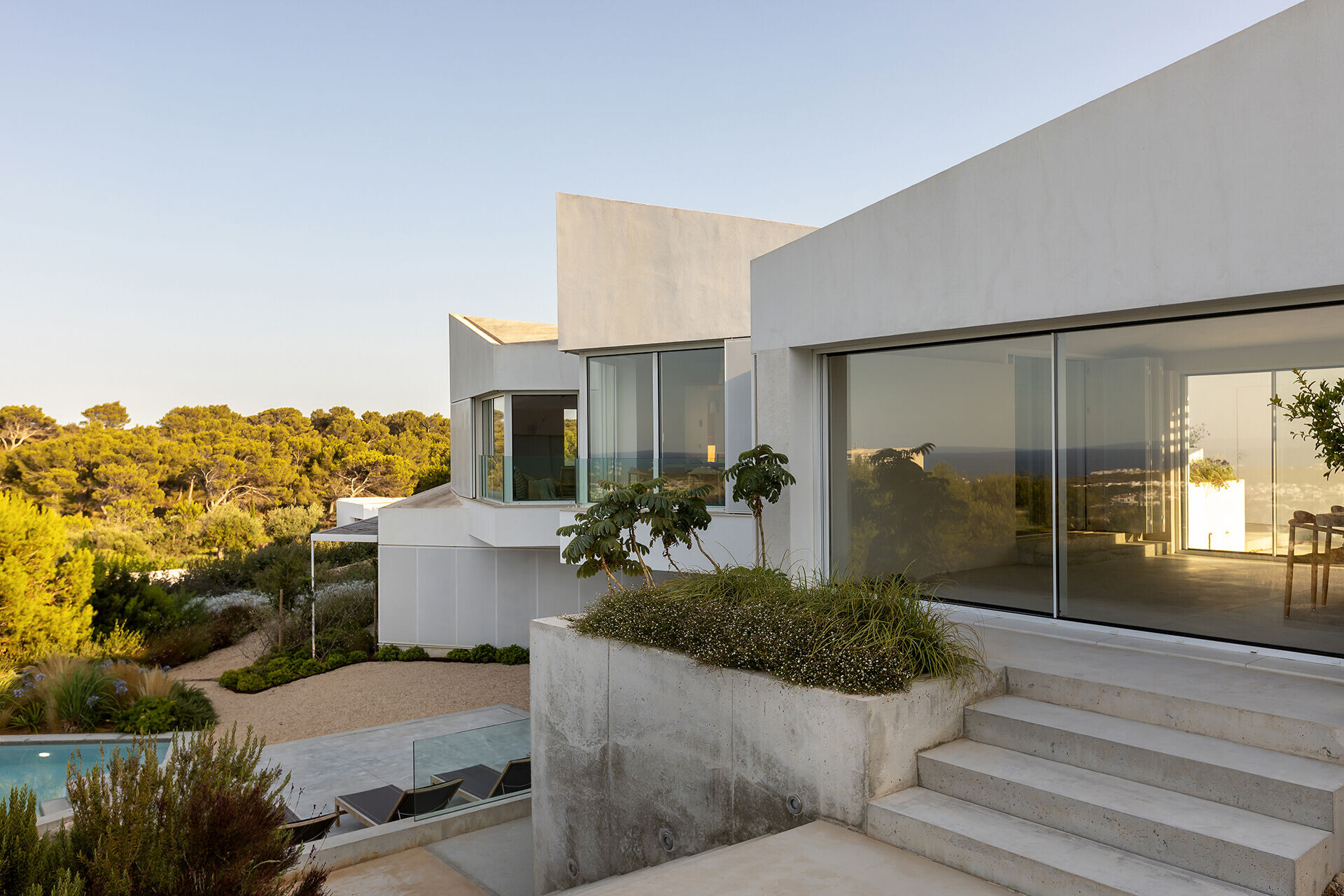
The elegant stone-toned worktop and cladding (Kendo by Living Ceramics) are paired with terrazzo flooring and large wooden cupboards. The balance between minimalism and functionality defines a space that also offers spectacular panoramic views. Next to the window, a teak wood table and chairs with pressed rope details (Kave Home) blend seamlessly and naturally with the geometric shapes that dominate the house’s architecture.
The kitchen is designed as a practical and social space, highlighting timeless aesthetics and its strong integration with the surrounding environment.
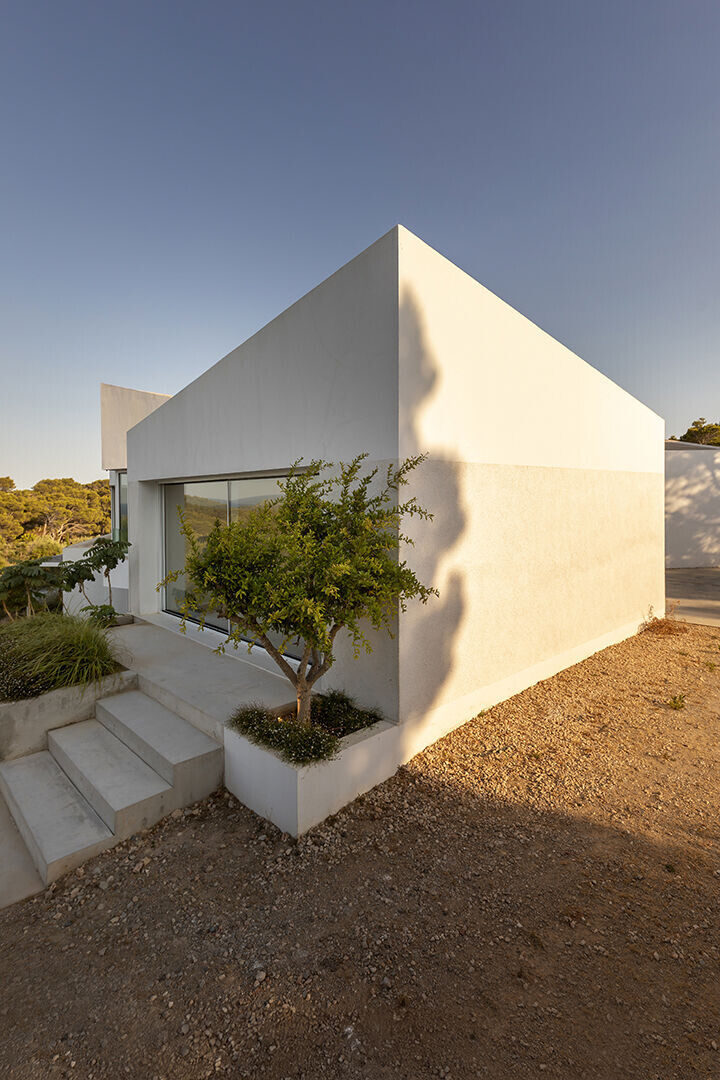
Living Room: A winter retreat in a summer house.
The kitchen is connected with the living room through a small wood-panelled corridor. This room, according to designer Elena Navarro, "is a space for rest, reading and relaxation, an intimate and peaceful area where one can unwind without giving up on the spectacular views that connect with the outdoors. In this living room, we opted for a palette of greens and grays, darker tones than in the rest of the house, to balance the room's brightness and create a more cocooning atmosphere. An aesthetic paradox to give prominence to the interior in an environment where life primarily unfolds outdoors”.
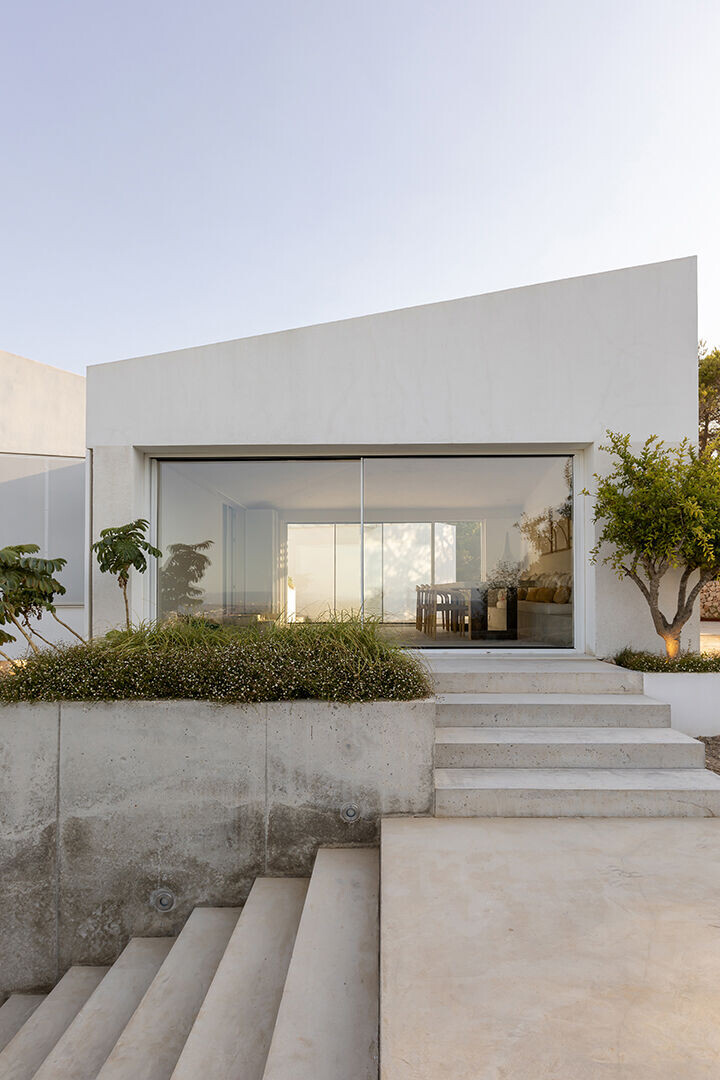
The unique green sofa and the microcement coffee table stand out, forming a cohesive composition enhanced by a rug of braided natural fibres. The set is completed with cushions and plaids of natural linen in stone shades, creating an ideal space for intimate gatherings.
Minimalist and abstract art is prominent in this living room with two pieces that evoke the Mediterranean: a work by Ana Gómez Jaraíz (canvas on a wooden structure), which evokes the north coast of Menorca; and a canvas by Coohuco Studio, representing a wave on the shore.

En-suite Bedroom: An exclusive space for relaxation
In this en-suite bedroom, an imposing solid wood structure acts as both the headboard and a wardrobe, dividing the space from the integrated bathroom. The room, dressed in neutral tones, creates an atmosphere of rest and relaxation, enhanced by noble, organic materials that evoke serenity and calm. The elegant aged copper lamps (Faro) enhance the cozy feel of the room.
The bathroom features a captivating visual continuity with a large microcement countertop in the same colour as the walls and ceiling, and bespoke oak wood drawer units. The darkened bronze faucets (Tres Grifería) provide contrast. For lighting, globe-shaped spotlights (Faro) emphasise the contemporary design. The layout discreetly separates the shower and WC areas.
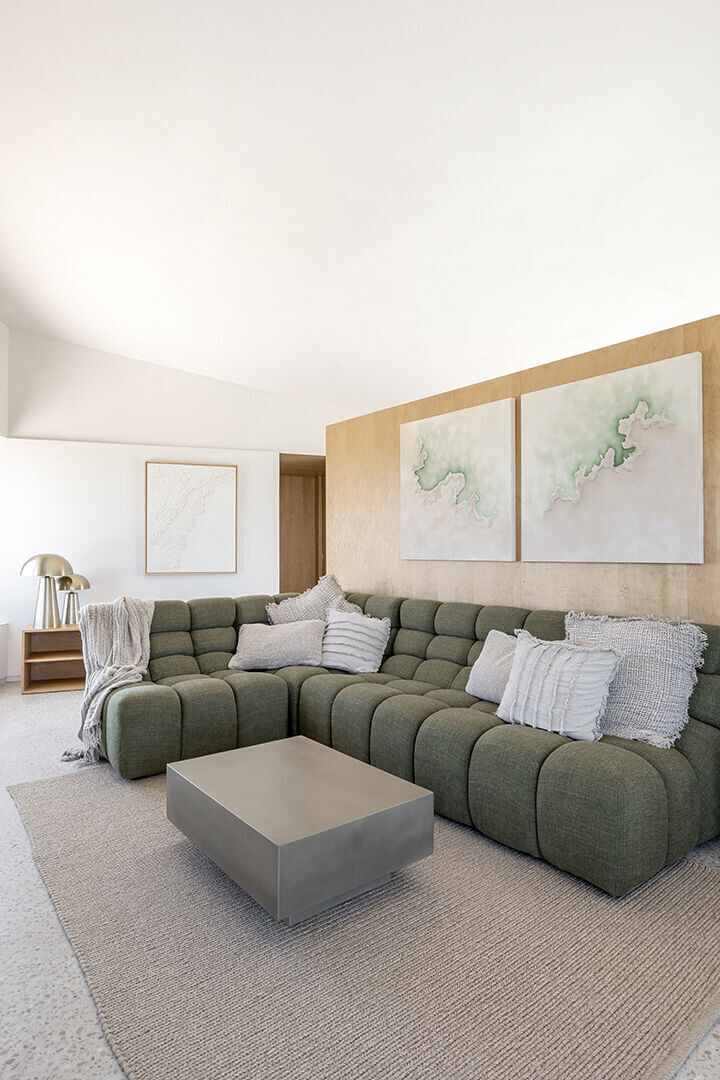
A guest cloakroom.
This floor includes a guest toilet, whose aesthetic follows the design of the house's other bathrooms; it features a small microcement countertop, matching the wall and ceiling shades, darkened taps (Tres Grifería); and a unique lamp that offers a serene interplay of light and shadow (Aromas del Campo).

Lower floor
An idyllic veranda for sharing long summer evenings.
Designed to accommodate many people, this porch stands out for its welcoming and practical design. A built-in cement bench following the unique style of the house, features a spacious sofa enhanced by custom-made square pouffes designed by the studio. The cushions bring colour to the space with traditional Mallorcan print in mustard tones.
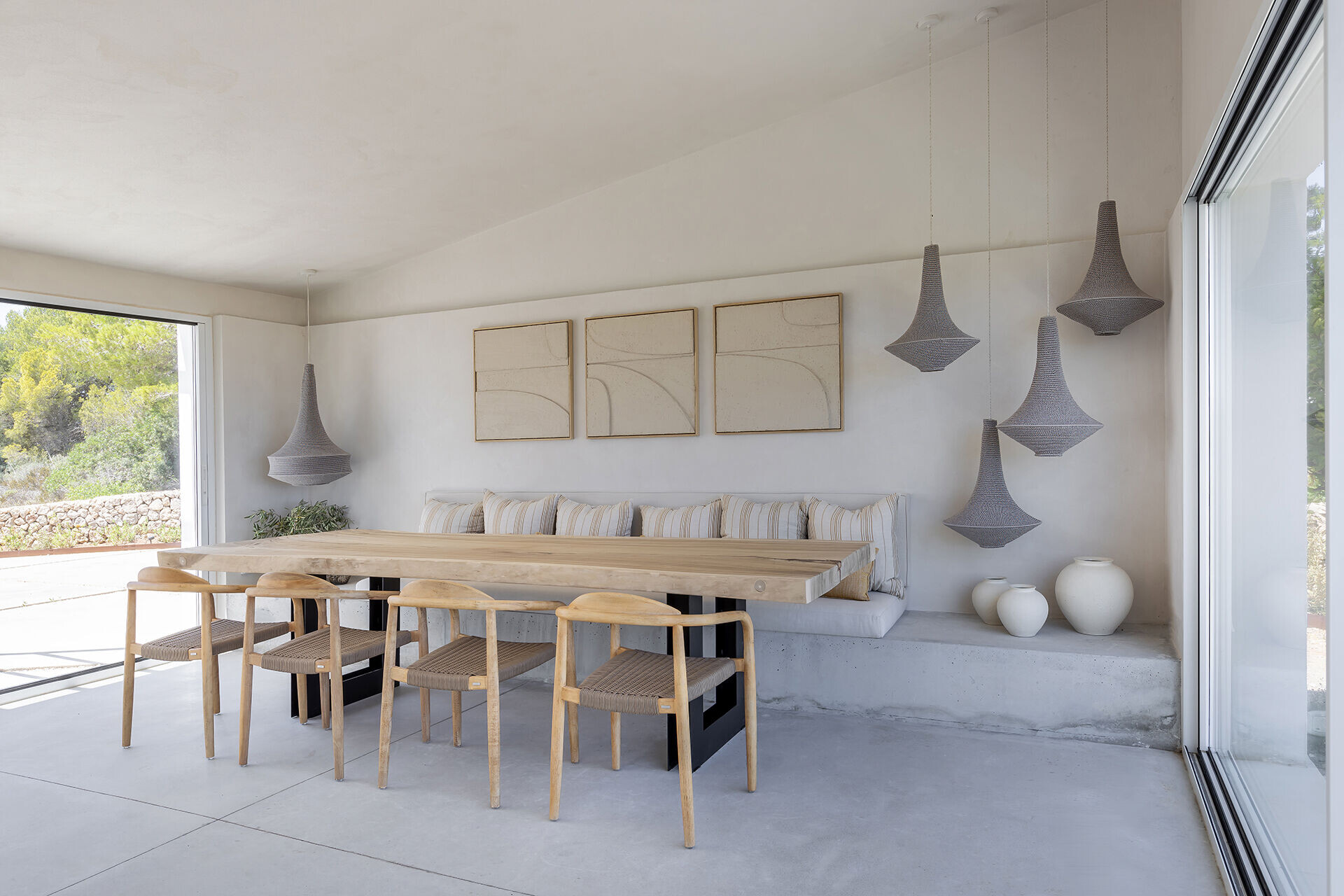
At the centre, an iroko wood table stands out, made of solid tropical wood that is both durable and versatile. This same material is used in the bespoke doors of the adjoining kitchen, where a highly resistant worktop (Living Ceramics) is incorporated.
The exterior landscaping strengthens the integration of the house with its surroundings: gardens designed with native plants, showcasing the natural beauty of this region.
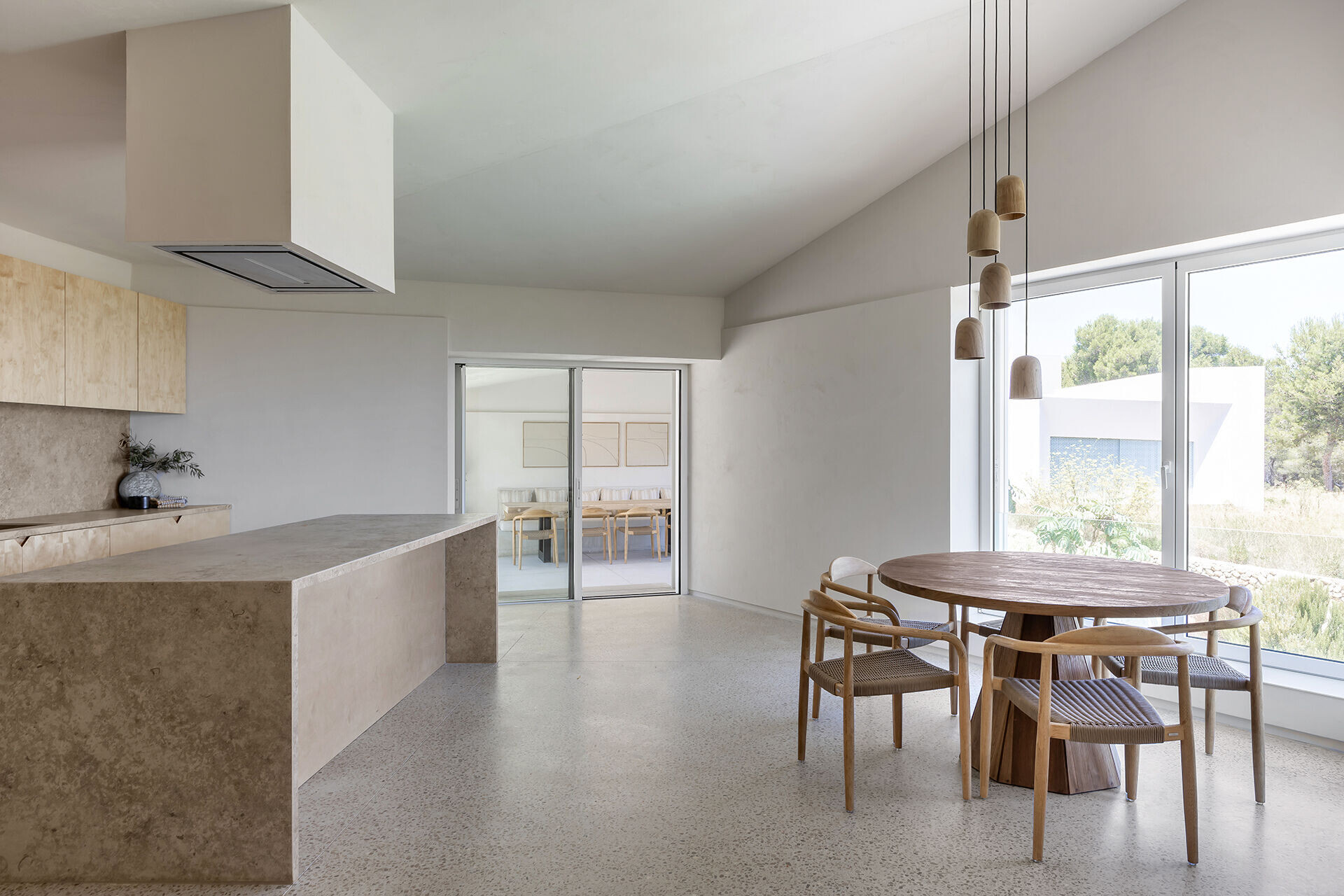
En-suite bedroom: serenity and practicality.
This en-suite bedroom, with clean and simple lines, consists of a built-in headboard with integrated solid wood bedside tables. The wooden and black design lamps (Dareels) and fabrics with a white base and neutral finishes, add lightness.
Just like in the rest of the house, the integrated bathroom combines a built-in sink, light-toned microcement and wooden elements, creating balance and cohesion. The walk-in shower, enclosed by a glass shower wall, enhances the minimalist aesthetic. The darkened taps (Tres Grifería) and textured wall lamps (Aromas del Campo) harmonise the overall design.
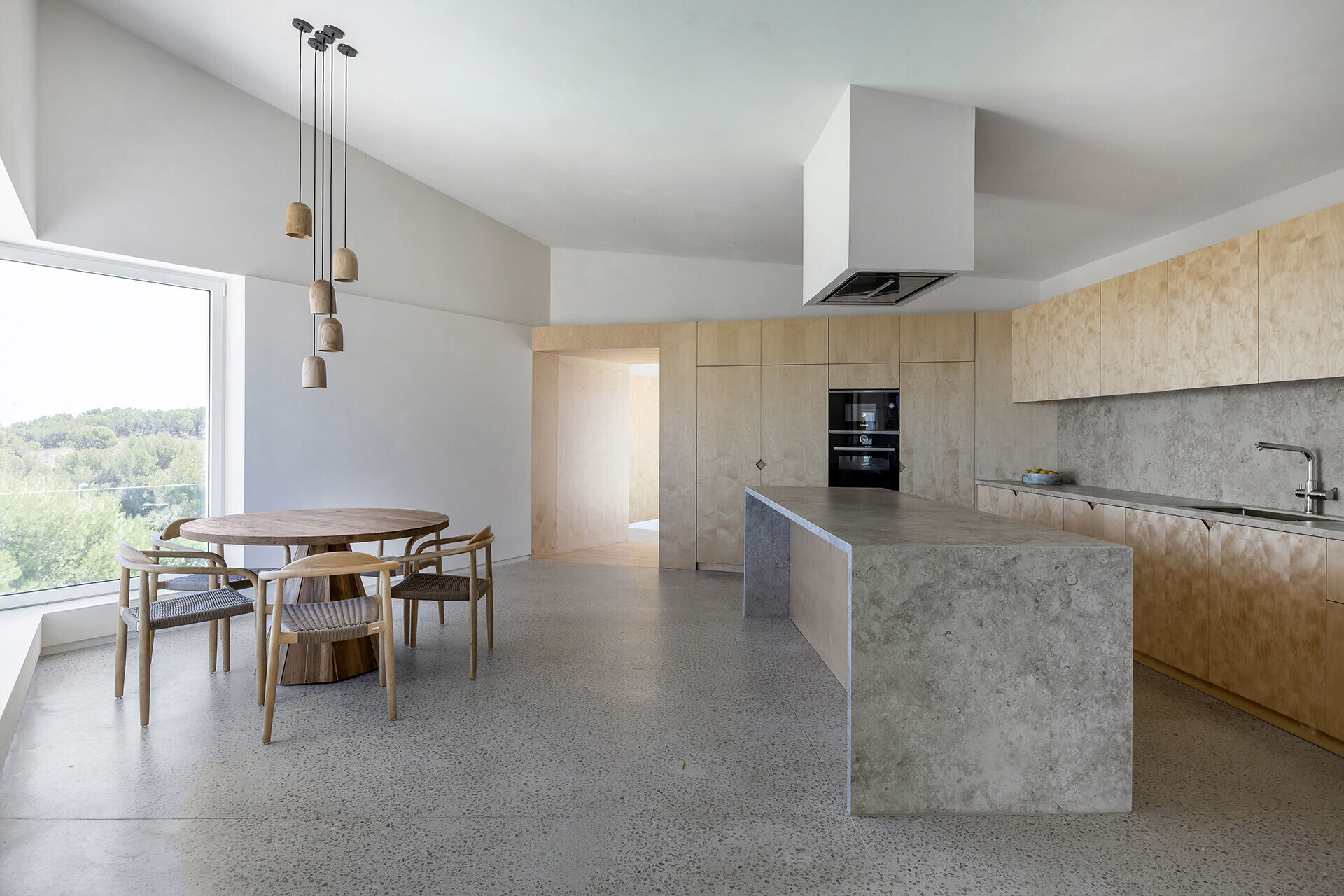
Two single bedrooms: versatility and aesthetics with a view.
The lower floor also features two bedrooms with functional and versatile design. The L-shaped built-in headboards surround single beds that can be raised and turned into bunk beds. Oval bedside tables (Kartel), neutral textiles (La Maison Barcelona), warm and subtle lighting (Faro), and designer armchairs (Dareels) provide a perfect balance between style and comfort.
All bedrooms connect to the exterior through a small iron and reed porch, designed to provide shade and keep the interior cool.
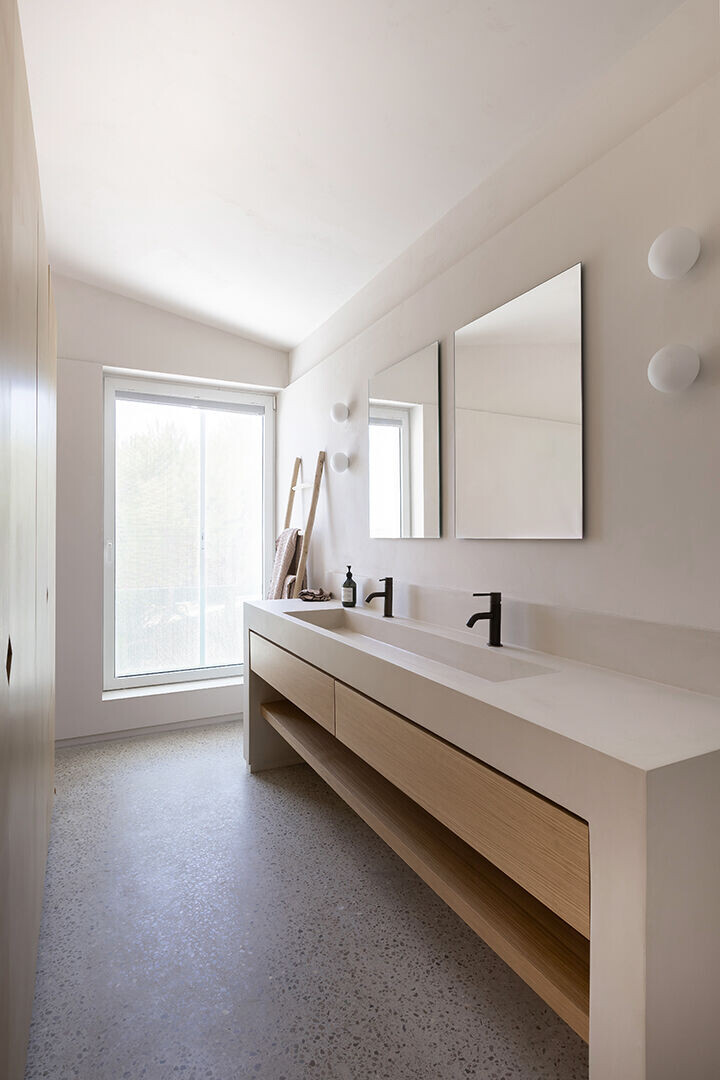
Shared bathroom with unique and functional details.
The bathroom serving both single bedrooms includes an original built-in structure that links the sink area with a storage area for towels. The textiles (Mikmax), created from natural materials, and custom-made mirrors from a local supplier, add personalisation to the design, reflecting great attention to detail.
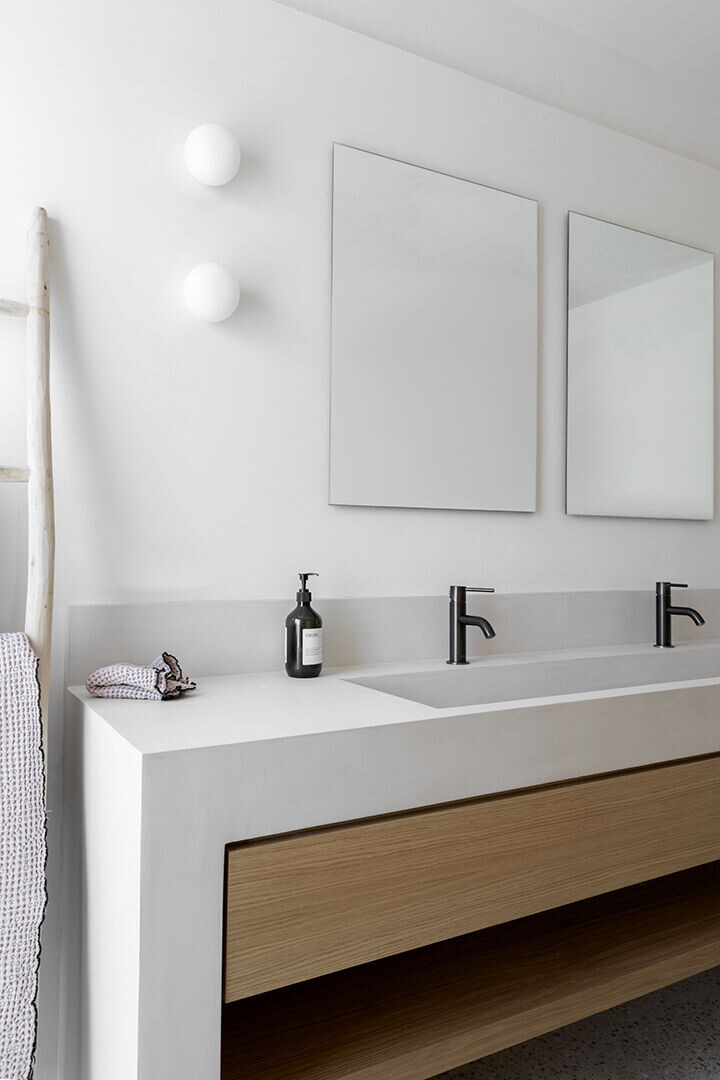
Technical specifications
- Type: Summer residence
- Location: North of Menorca
- Interior design, styling, and decoration: Trestrazos Interiorismo.
- Designer: Elena Navarro.
- Architecture: Nomo Studio
- Total area: 275 m2
- Floors: 2
- Spaces: Ground floor: veranda, swimming pool, garden, three bedrooms (one en-suite), one bathroom, pool plant room, changing rooms, and an outdoor bathroom). Upper floor: kitchen-dining area, living room, one en-suite bedroom, and a guest cloakroom.
- Photography: Lupe Clemente









































