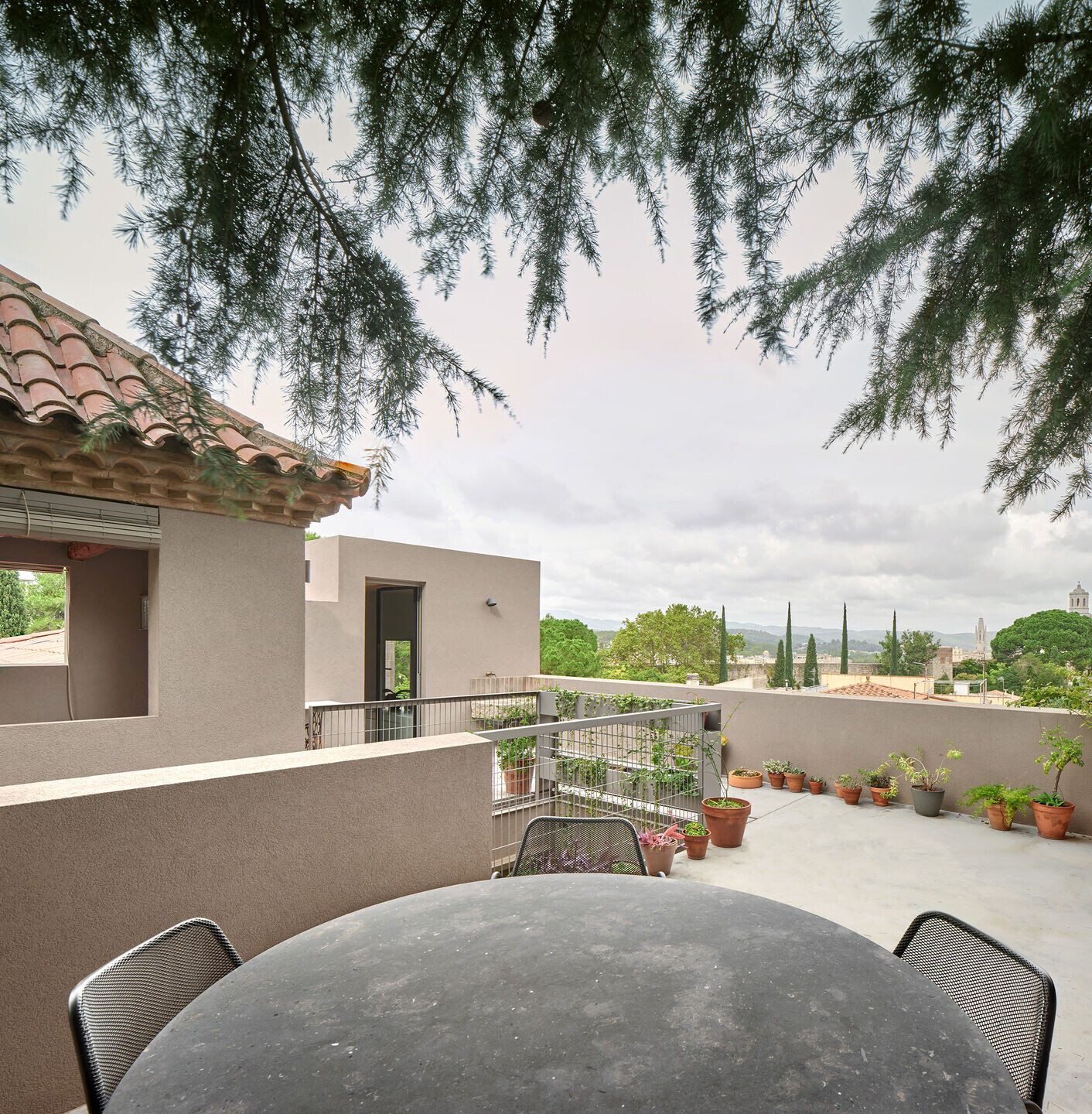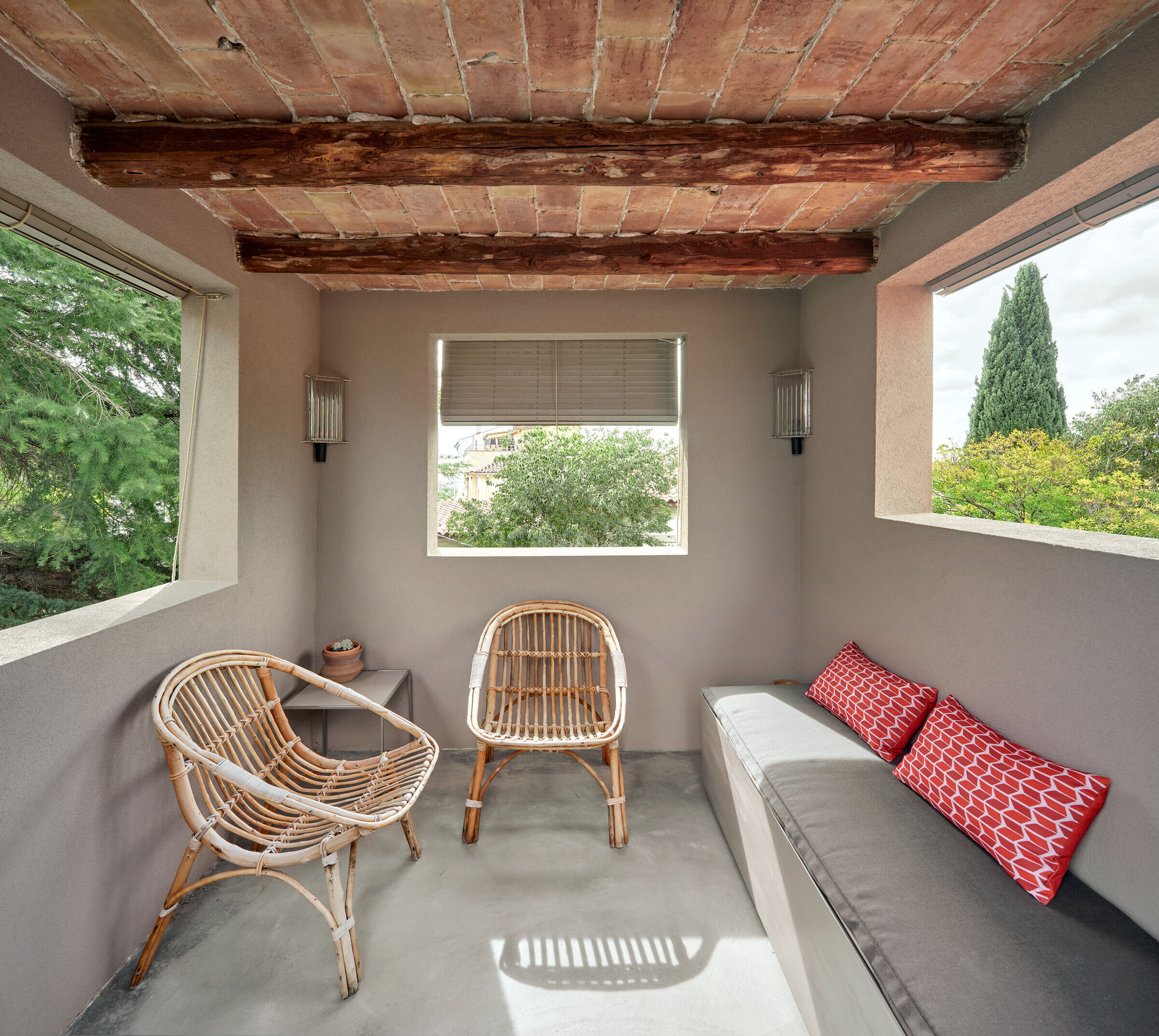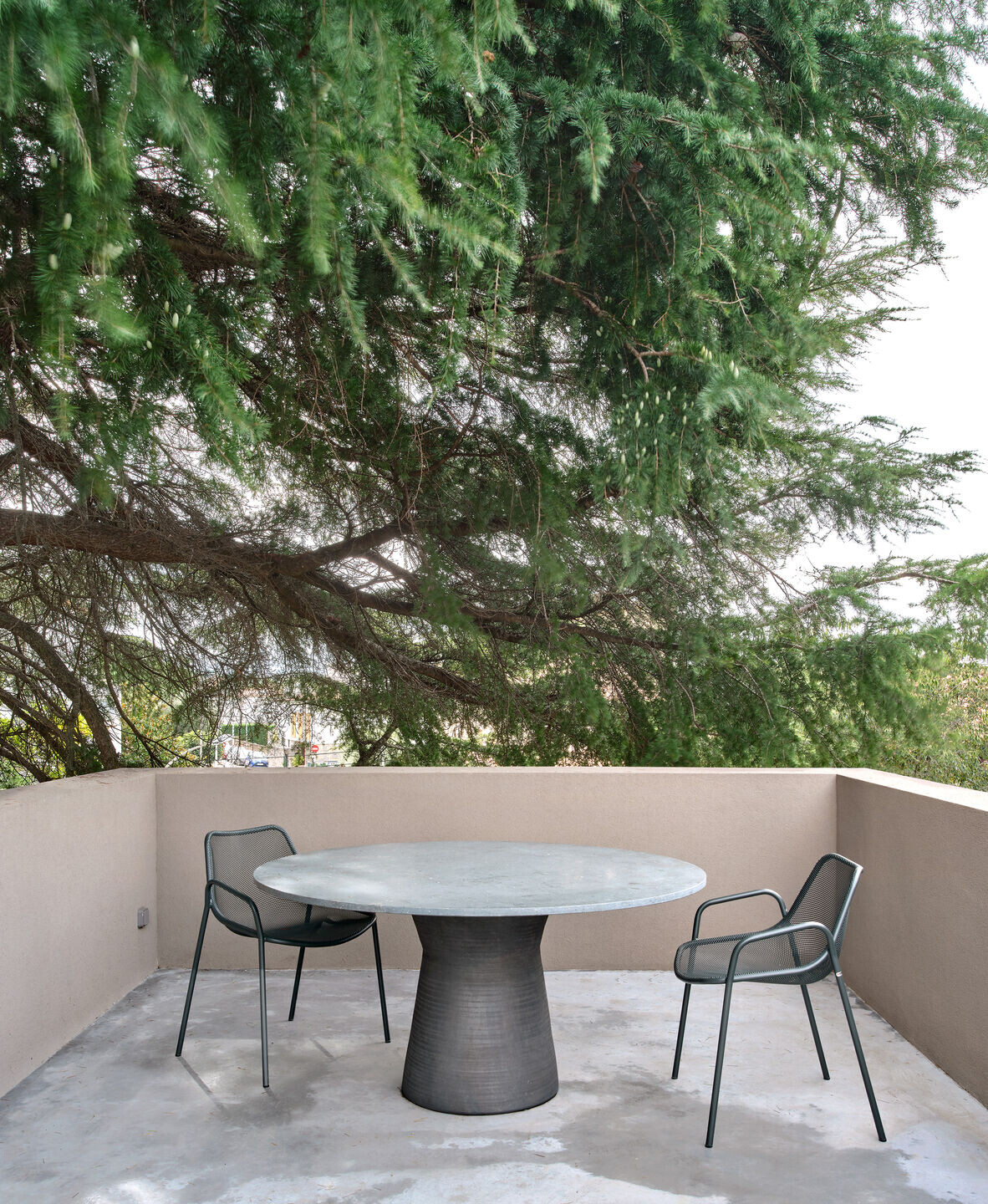In a 1950’s extension of a building by Rafael Masó, a complete refurbishment is carried out to accommodate a new way of living.
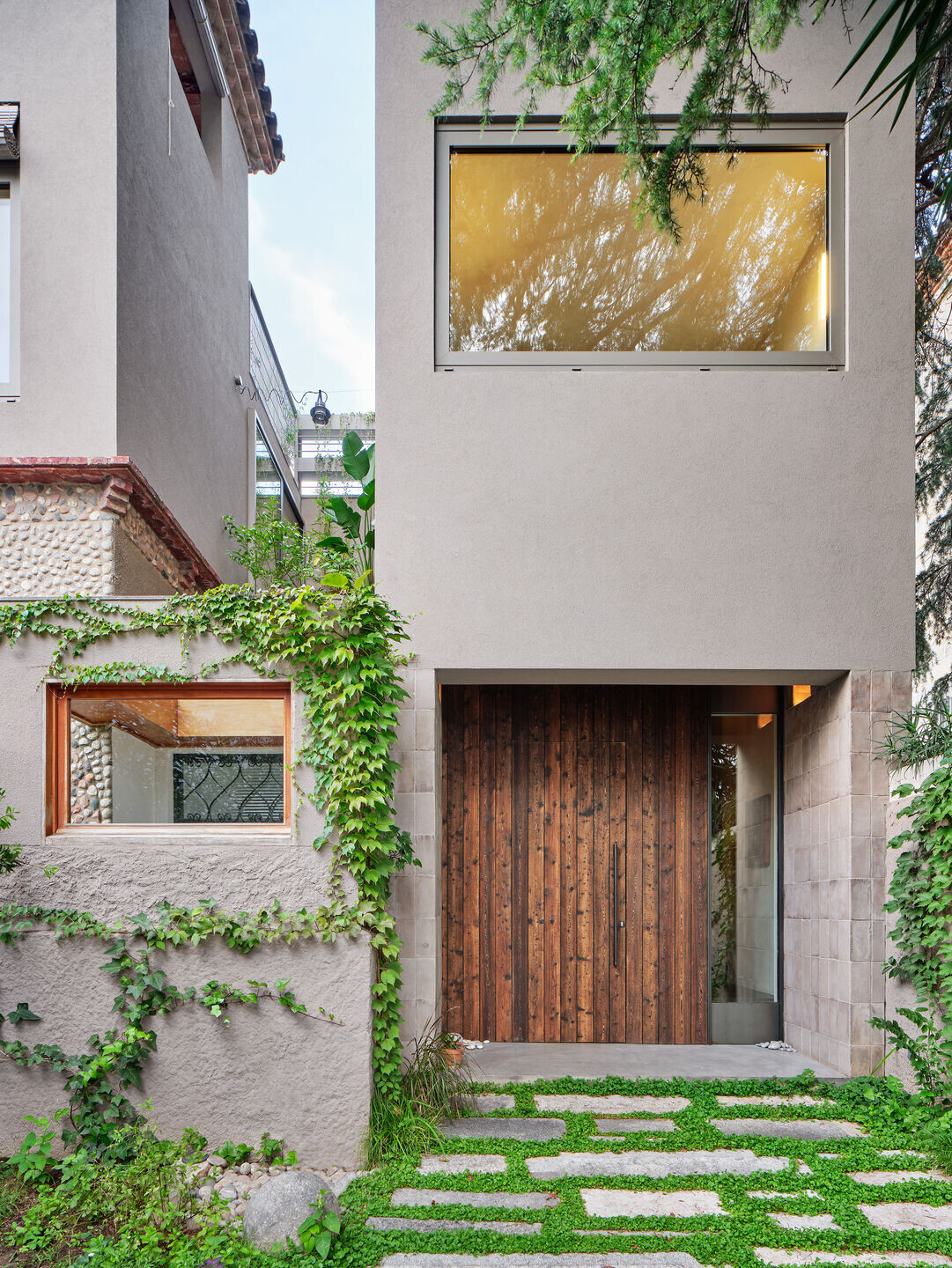
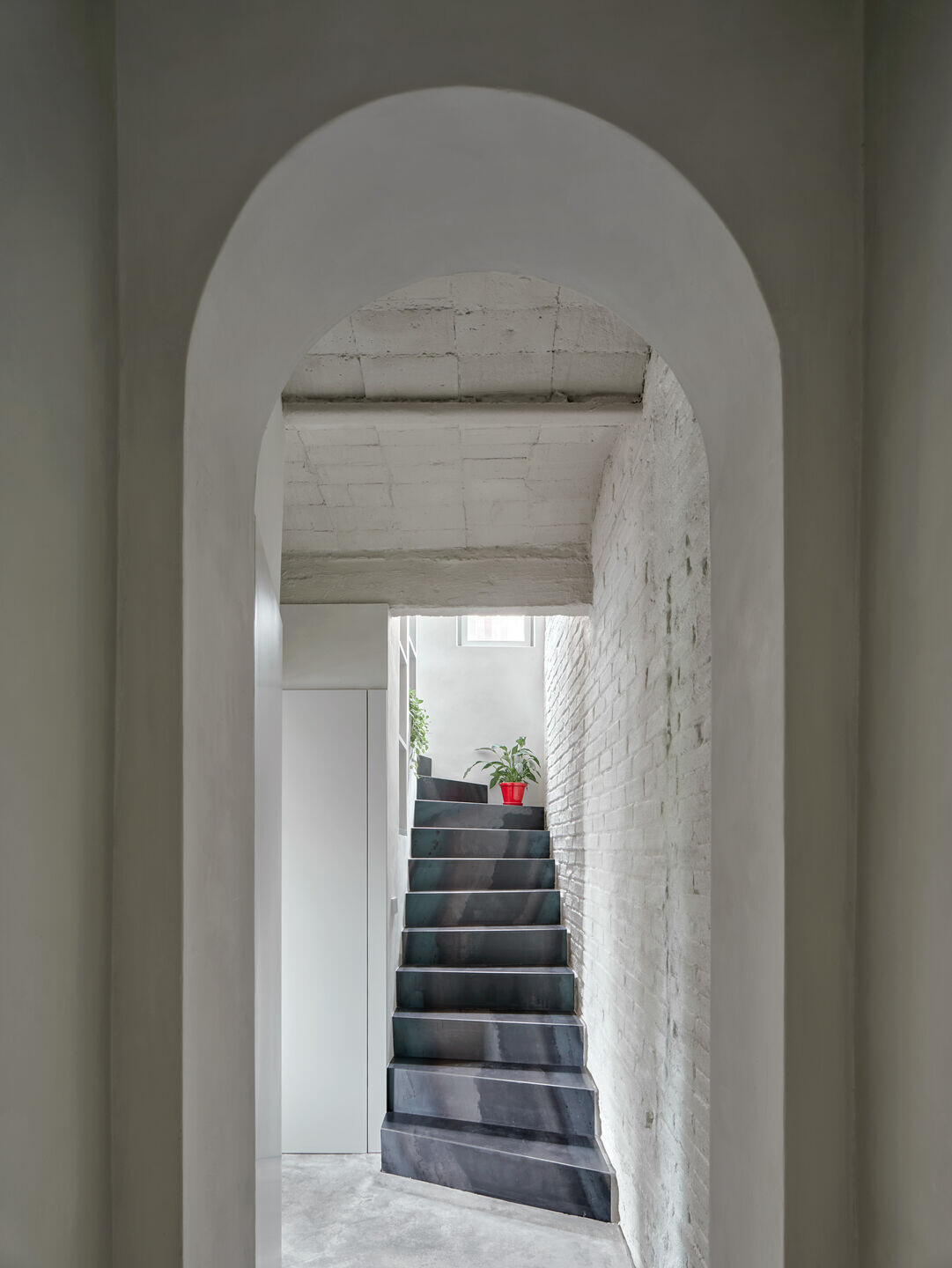
Access to the house is through an existing annexed built volume in contact with the street level. It is a small prism linked only to the main floor through a corridor, leaving an external void between both spaces.
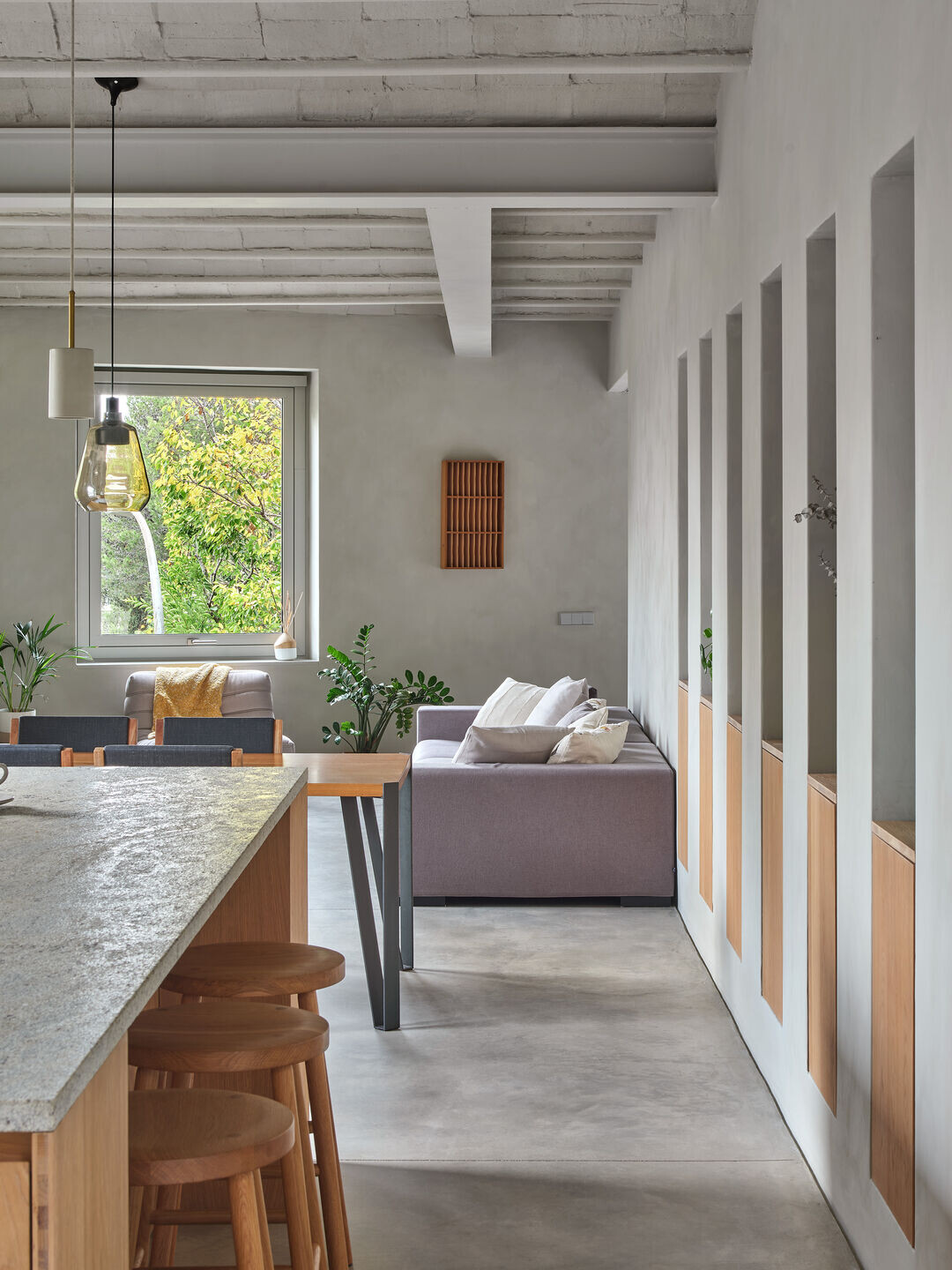
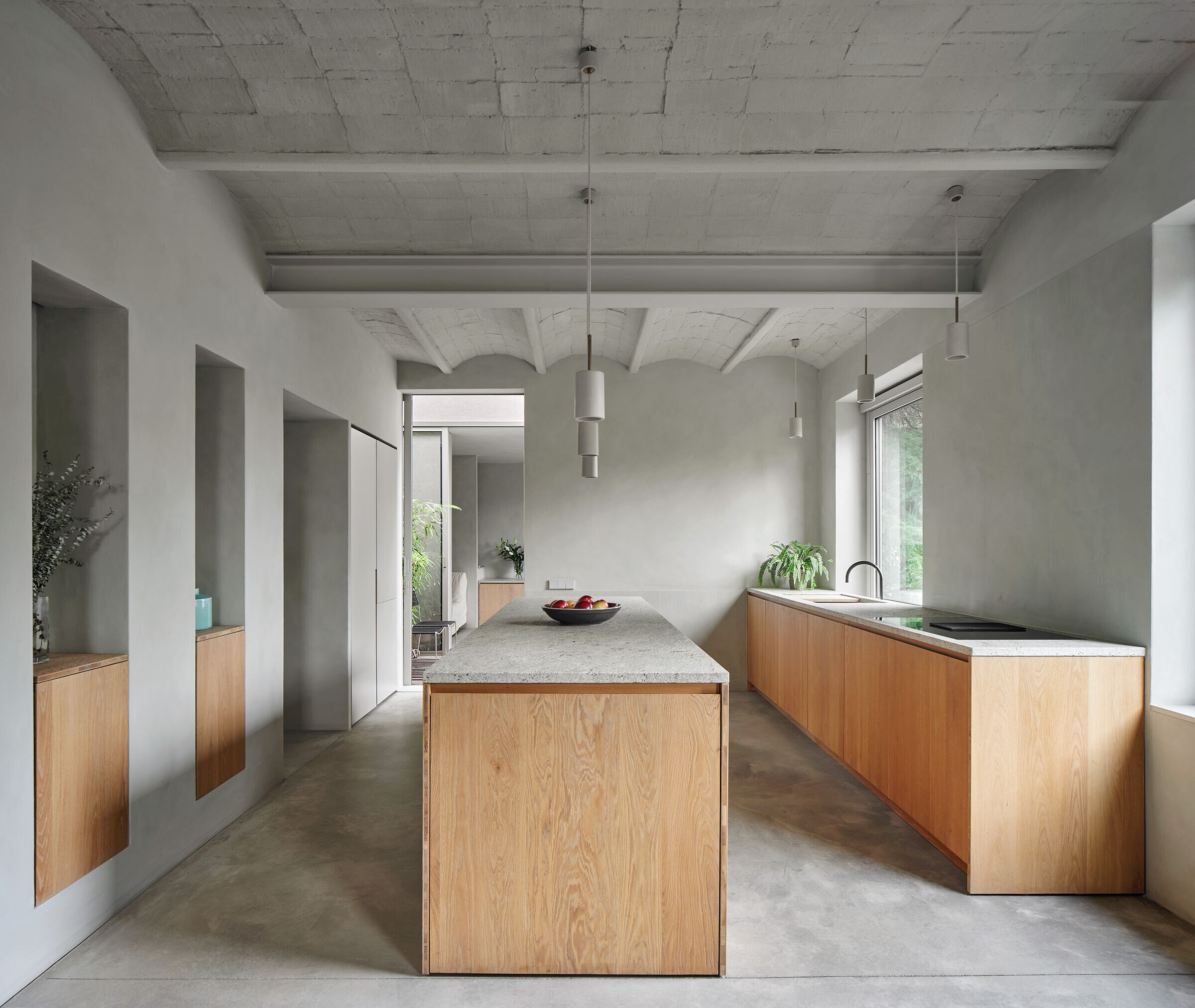
The floor plan is characterised by the incision of two open patios, one south facing and the other one north facing. These interstitial spaces provide lighting and interesting visual communications between the different spaces of the house. They are spaces colonised by vegetation, providing a space between two rooms, a parenthesis full of possibilities.
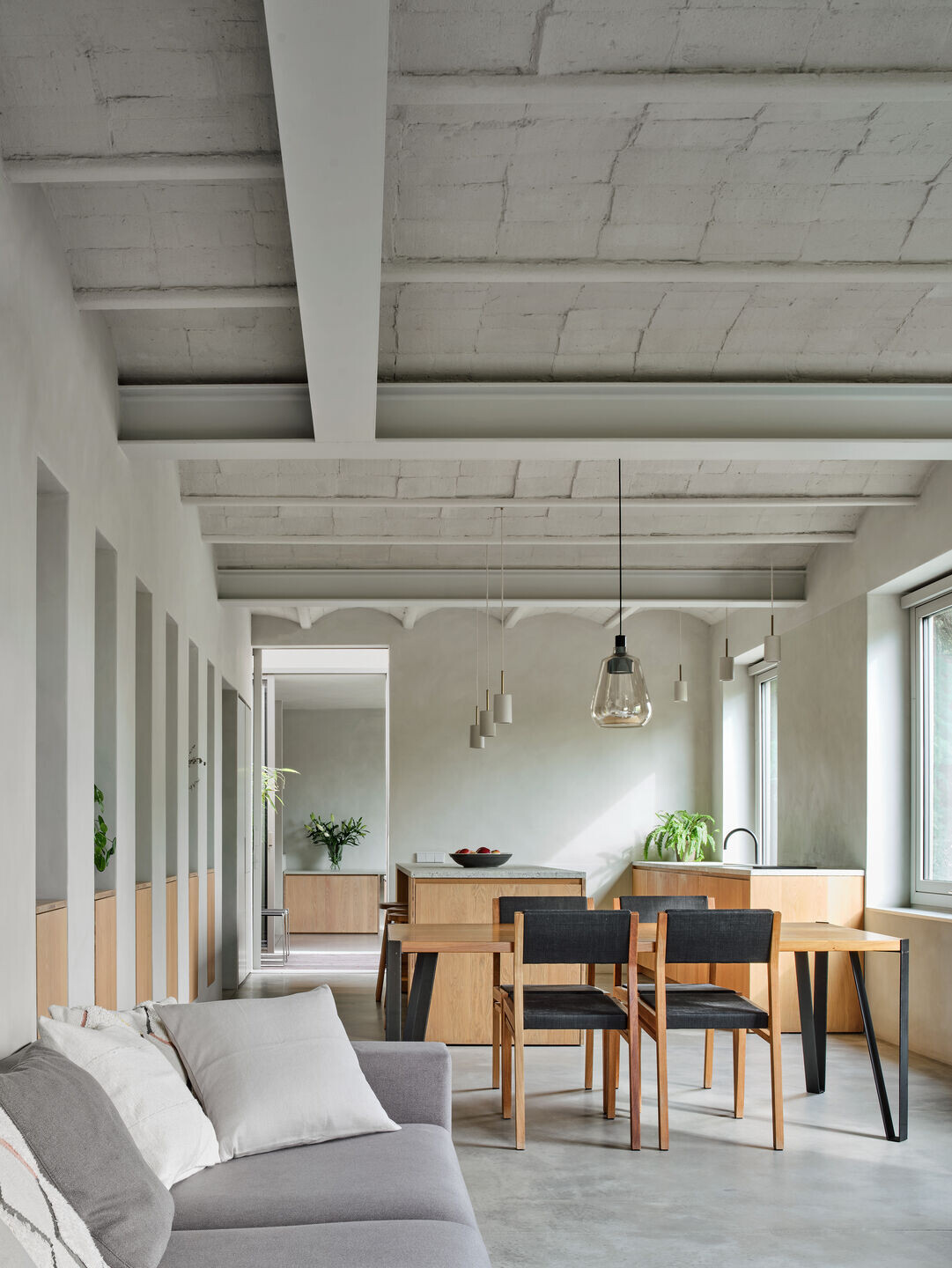
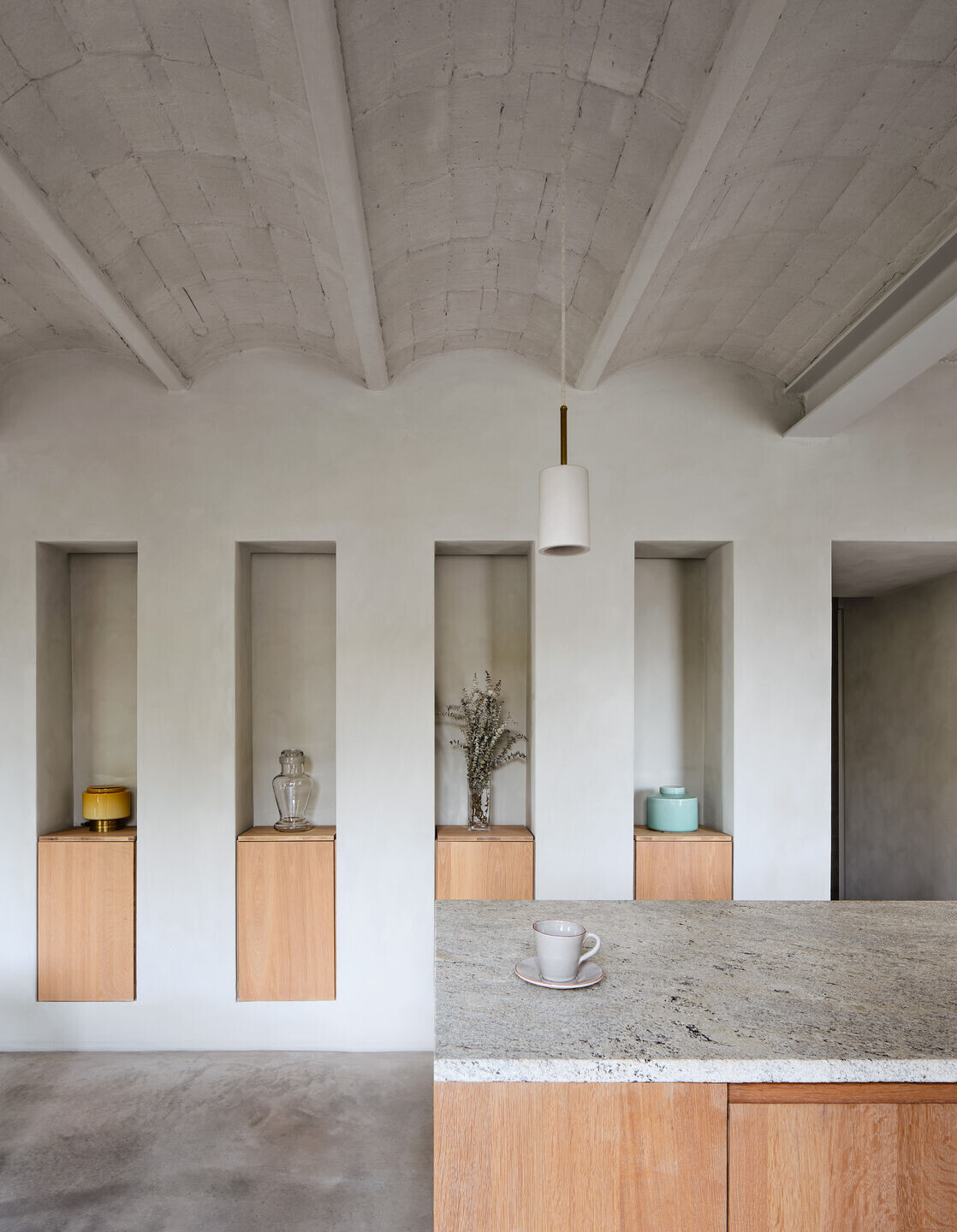
It is a house that provides multiple spaces with a certain ambiguity that increases the potential for use and perception. It achieves communicated and separated spaces at the same time, corners and a feeling of spaciousness, with permanent natural lighting.
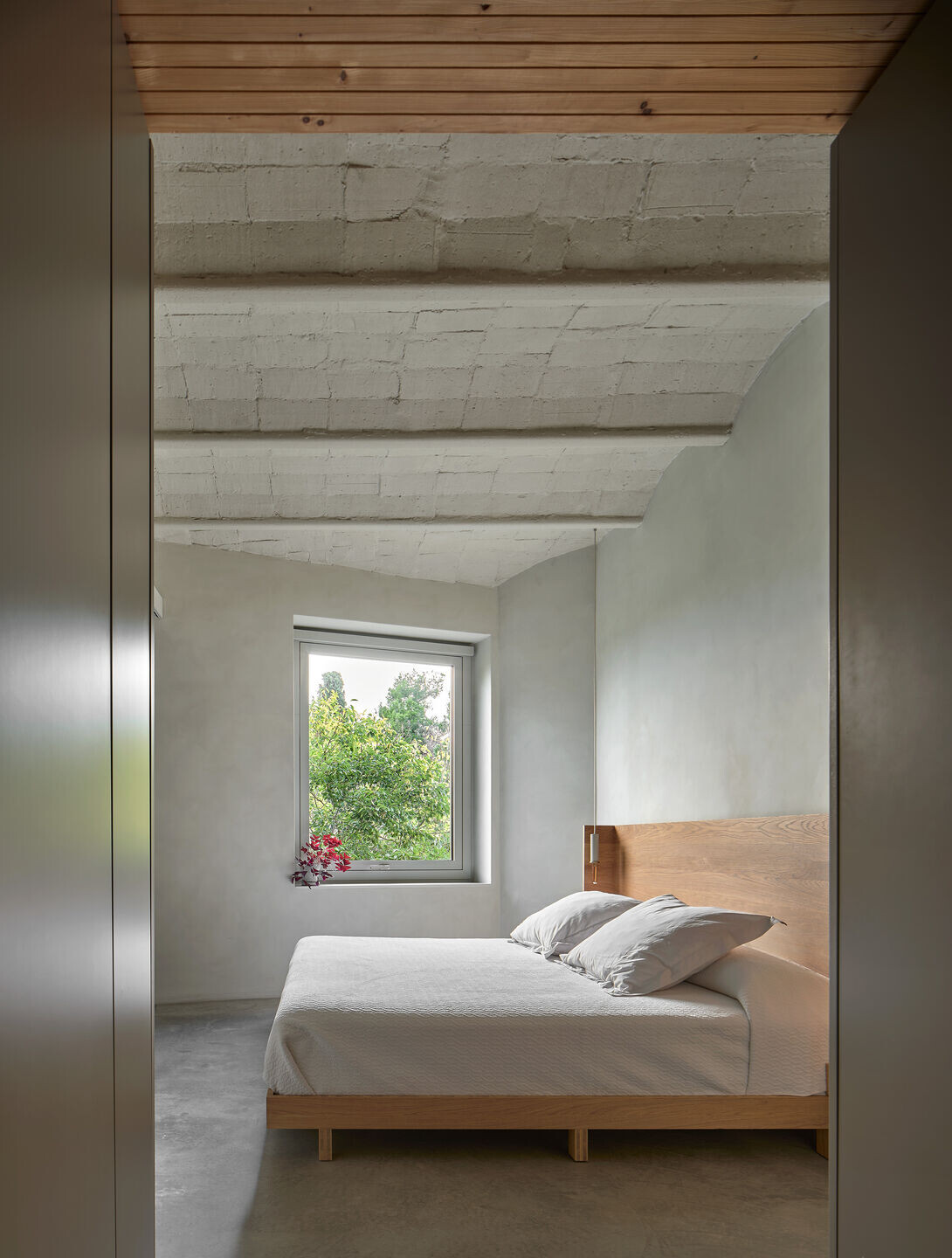
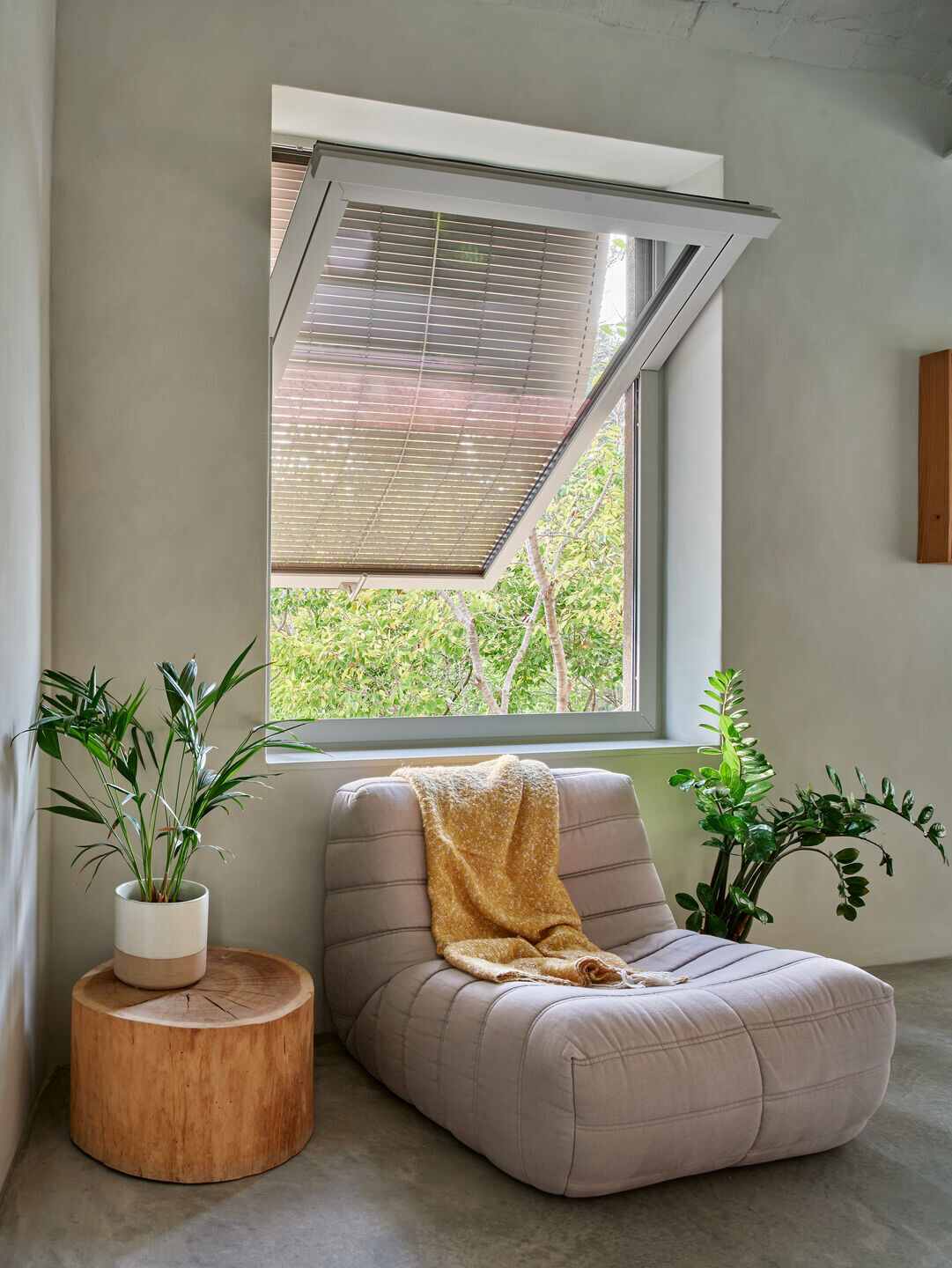
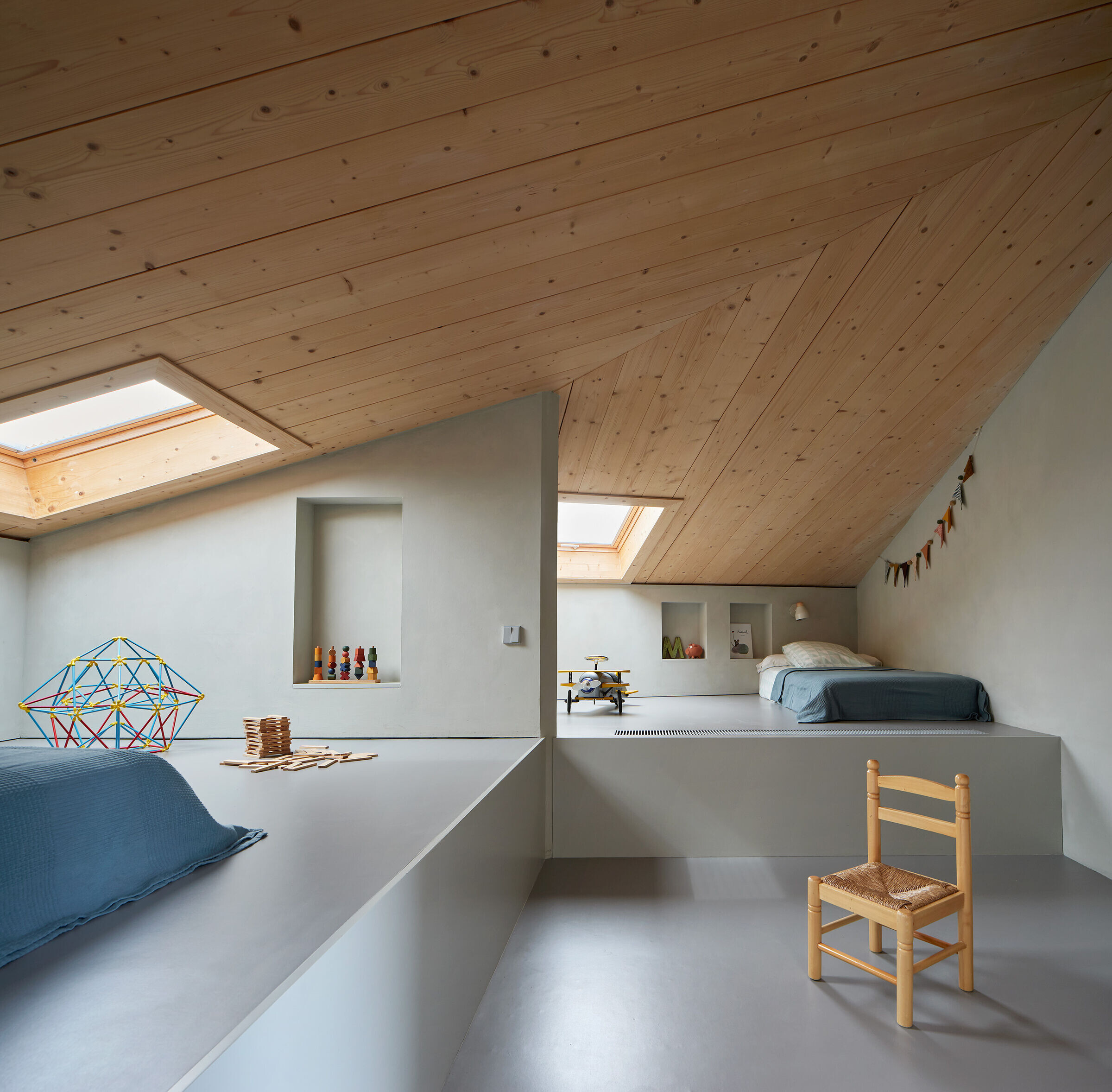
Team:
Architects: 05 AM arquitectura
Photographer: José Hevia
