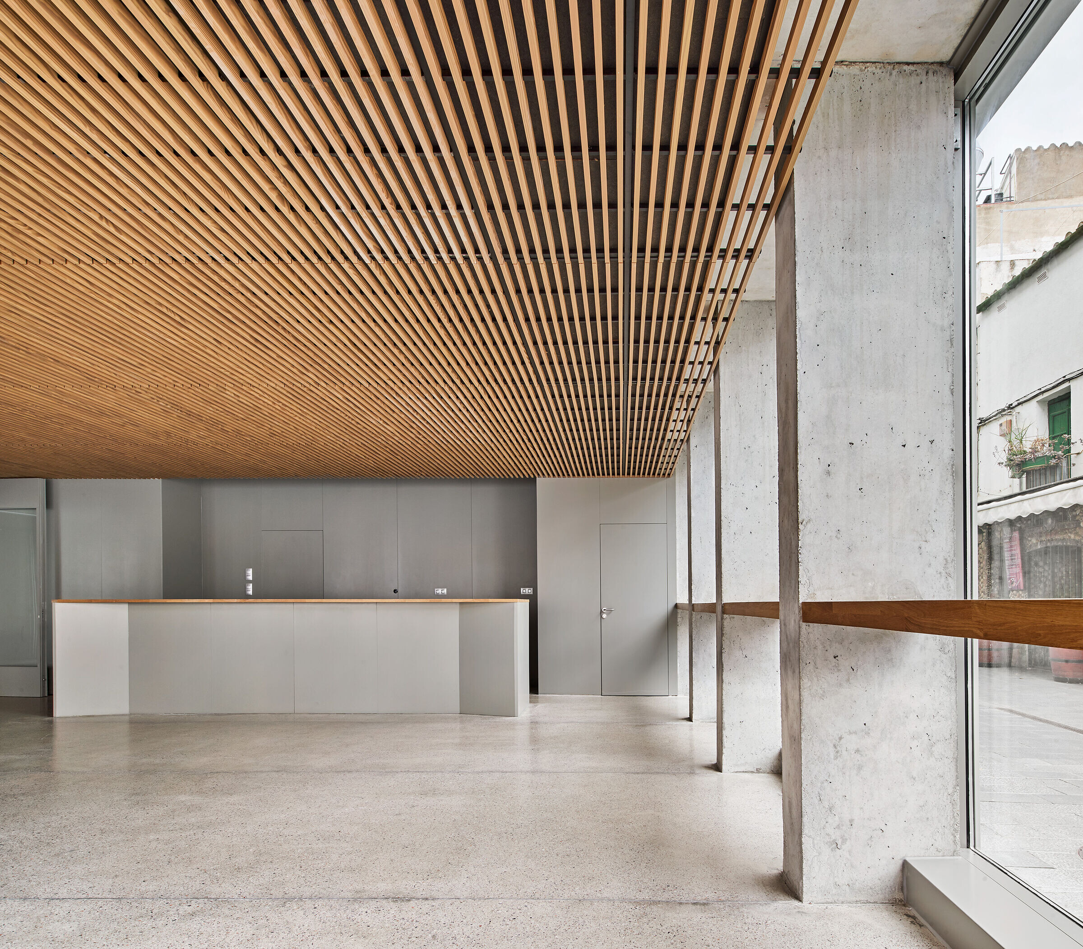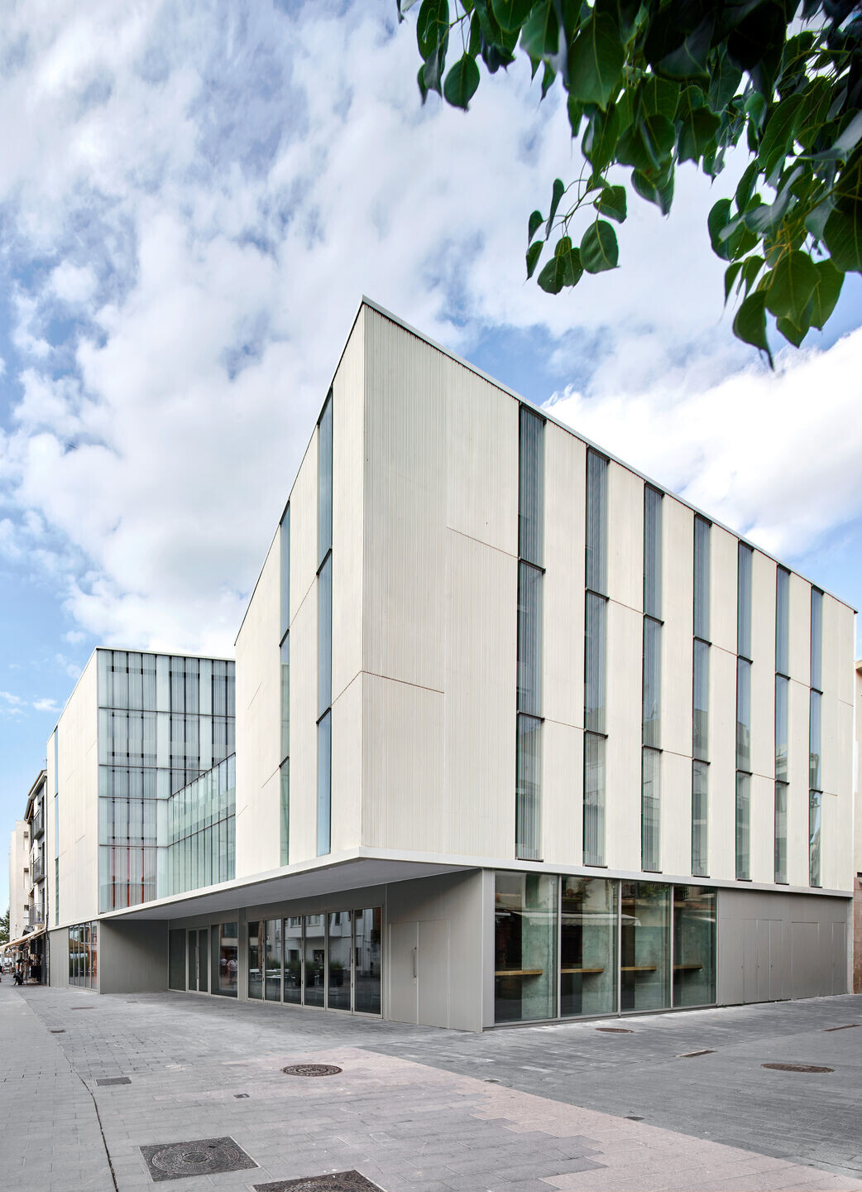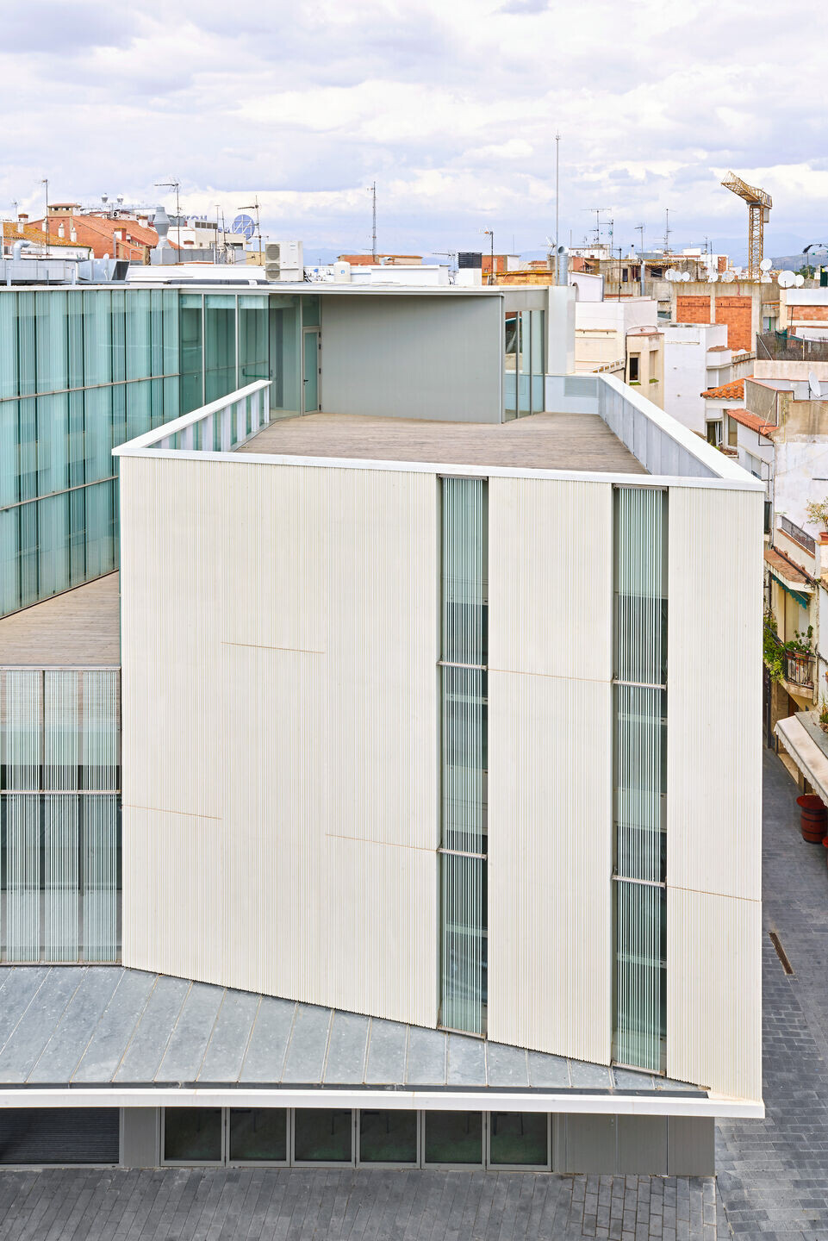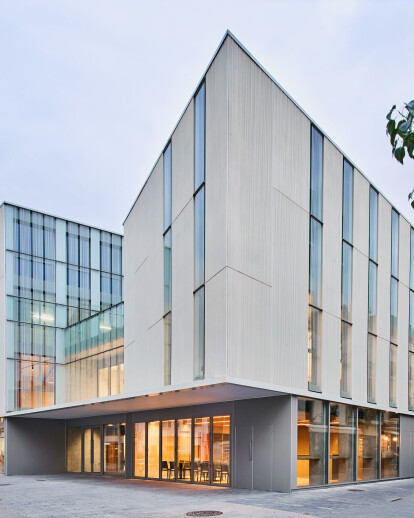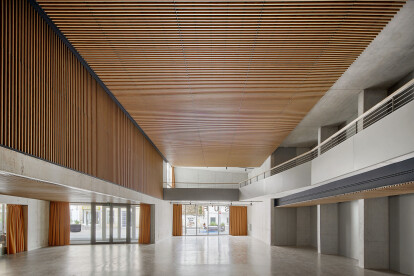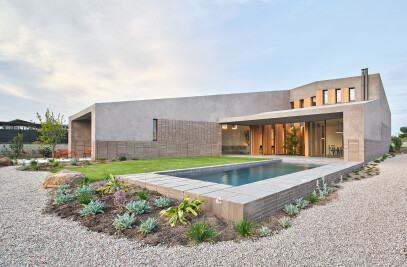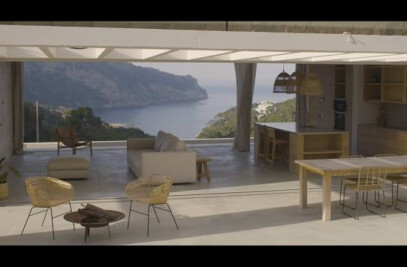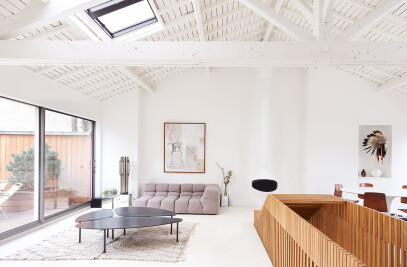Placed in an urban corner with one façade in front of the main pedestrian boulevard and with a lack of natural light, the proposal comprises an open patio facing the boulevard that resolves the natural light problem of the interior spaces, becoming the main representative element of the inner activity. The patio divides the building into two bodies with different heights and resolves its adaptation to the urban environment. The volume next to the higher buildings in front of the boulevard has four levels whereas the smaller one close to the old town has only three.
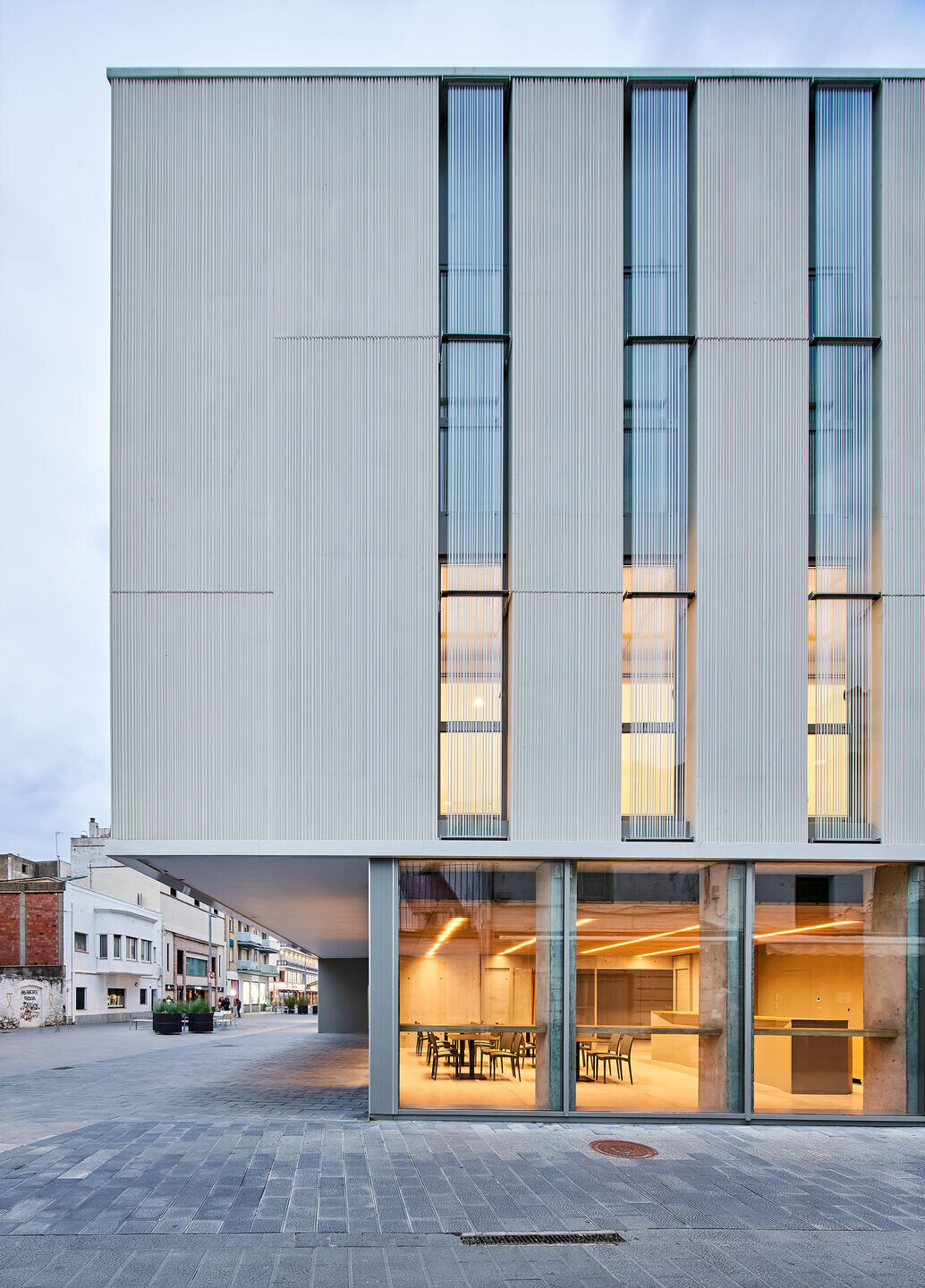
The building includes a hall and a dancefloor for a historic local association called “Societat Unió Fraternal (SUF)”, setting a peaceful programmatic coexistence. All service elements are in contact with the partition walls, comprising the staircases, the elevators and all storage areas, liberating the central spaces for a proper use. The big spaces are separated by movable walls, allowing a more flexible disposition and granting new possible uses in the future if requested.
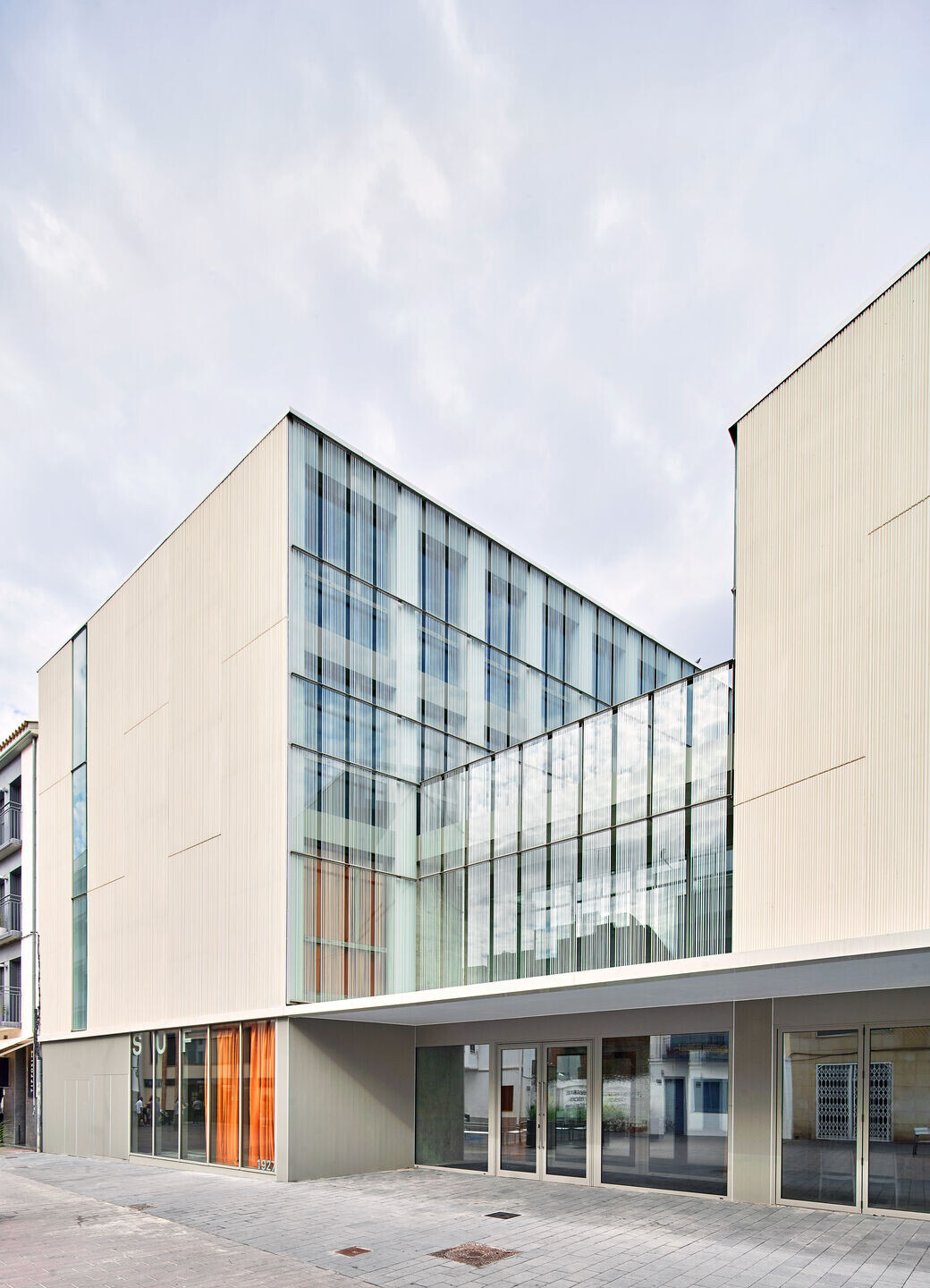
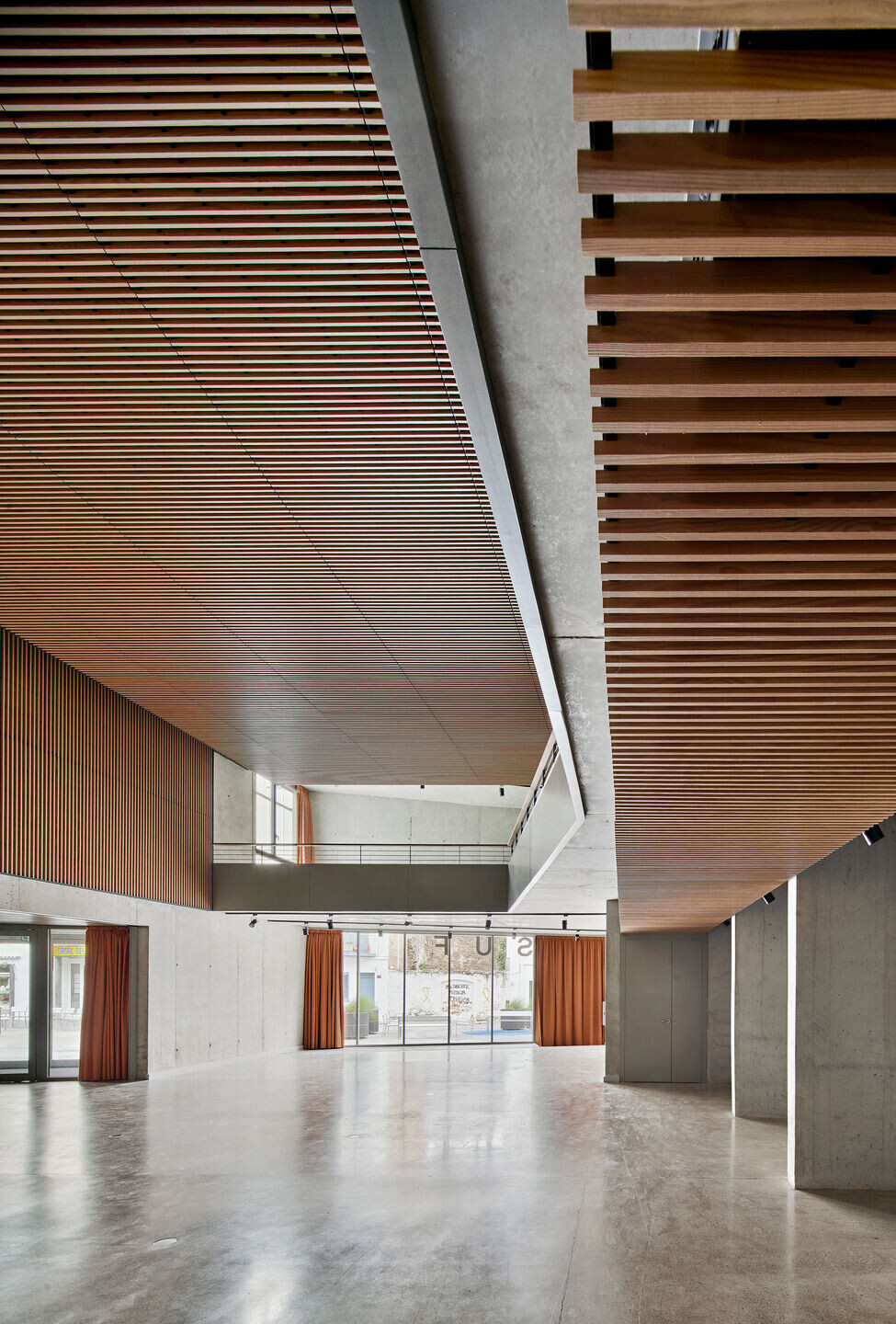
The façade tries to emphasise the contrast between the patio and the rest by using a much more transparent material for the patio so the activity can be seen from the outside. The inclusion of a simple element as the patio helps to fit the new building into the urban fabric, provides natural light for the interior spaces and improves its flexibility and functionality.
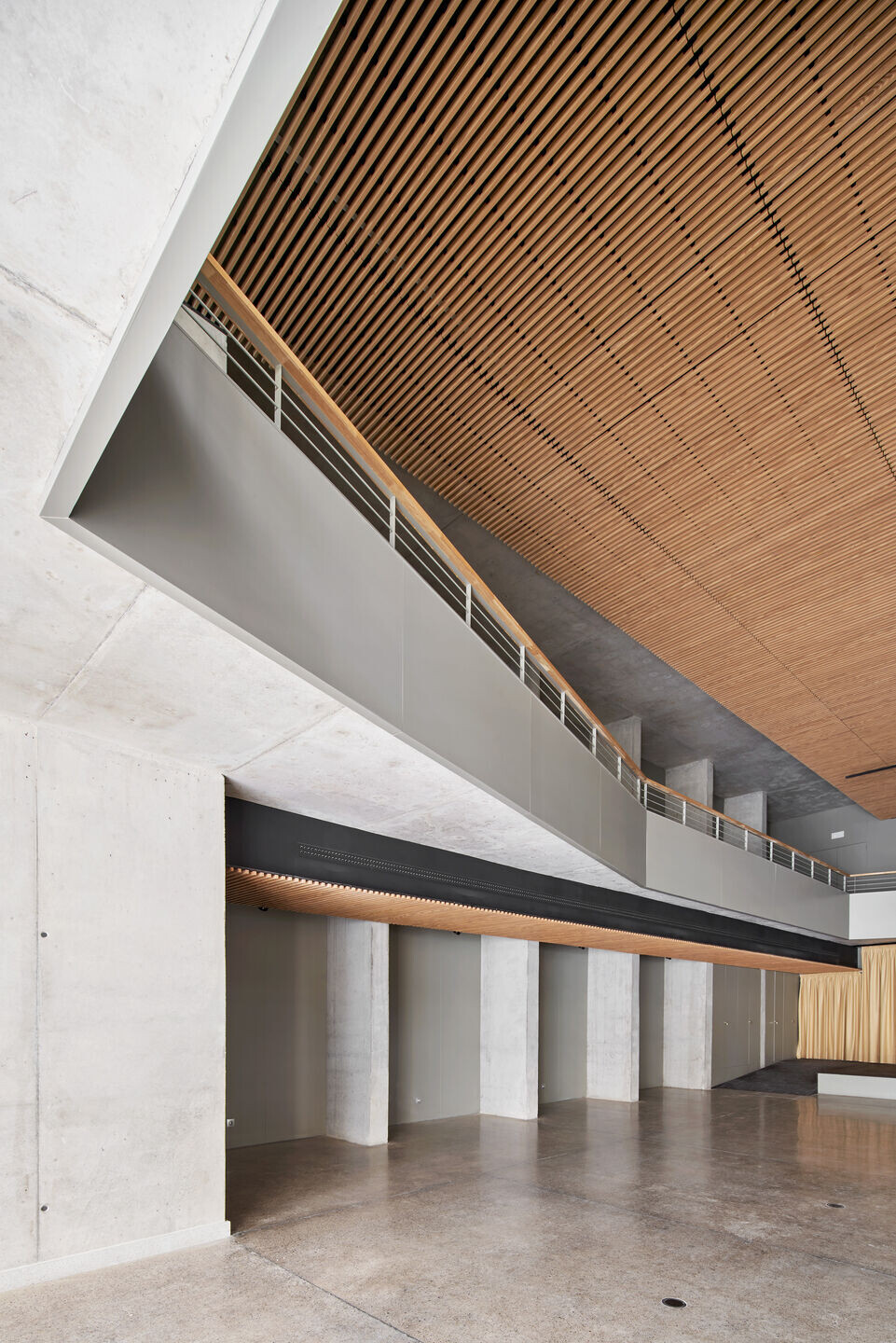
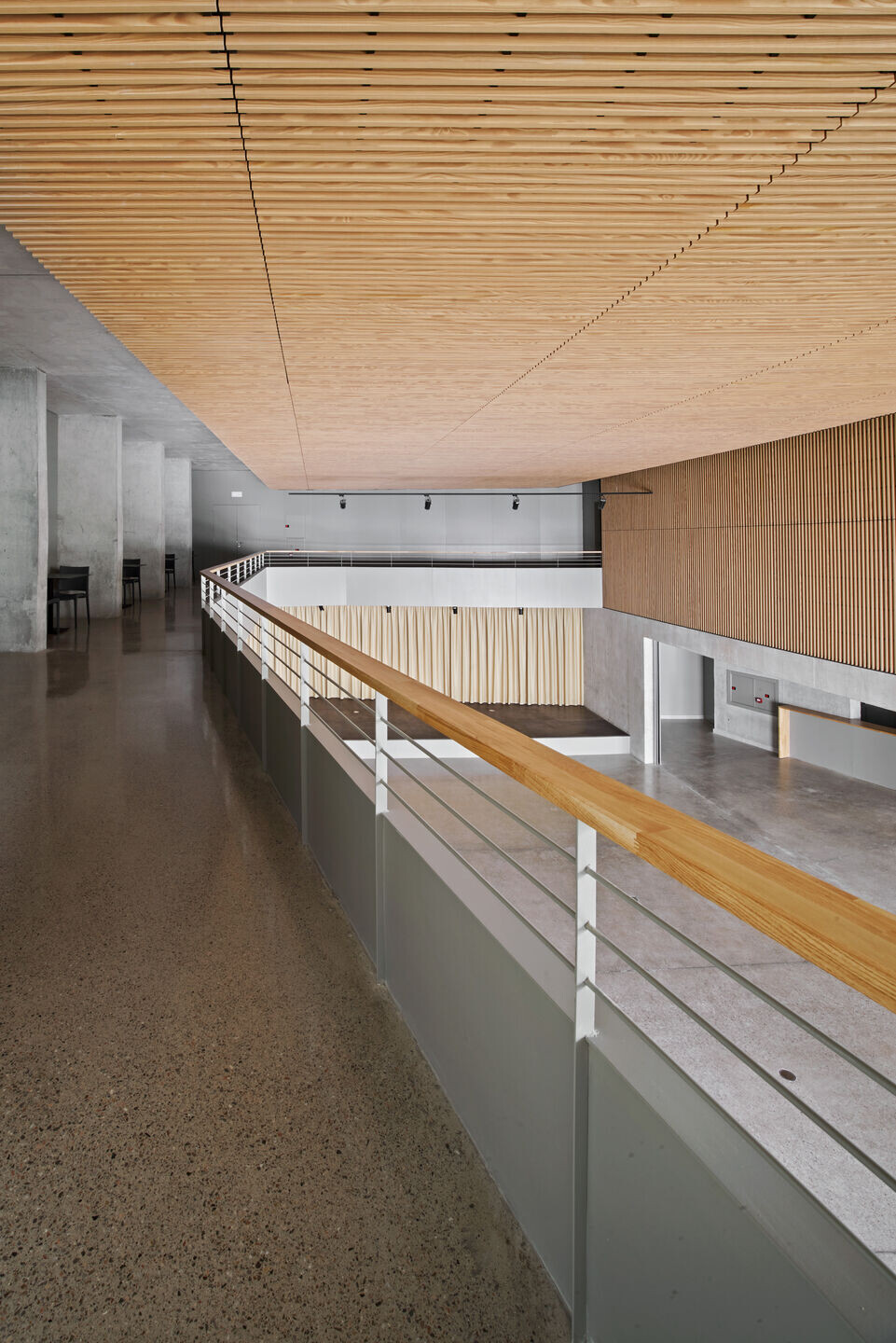
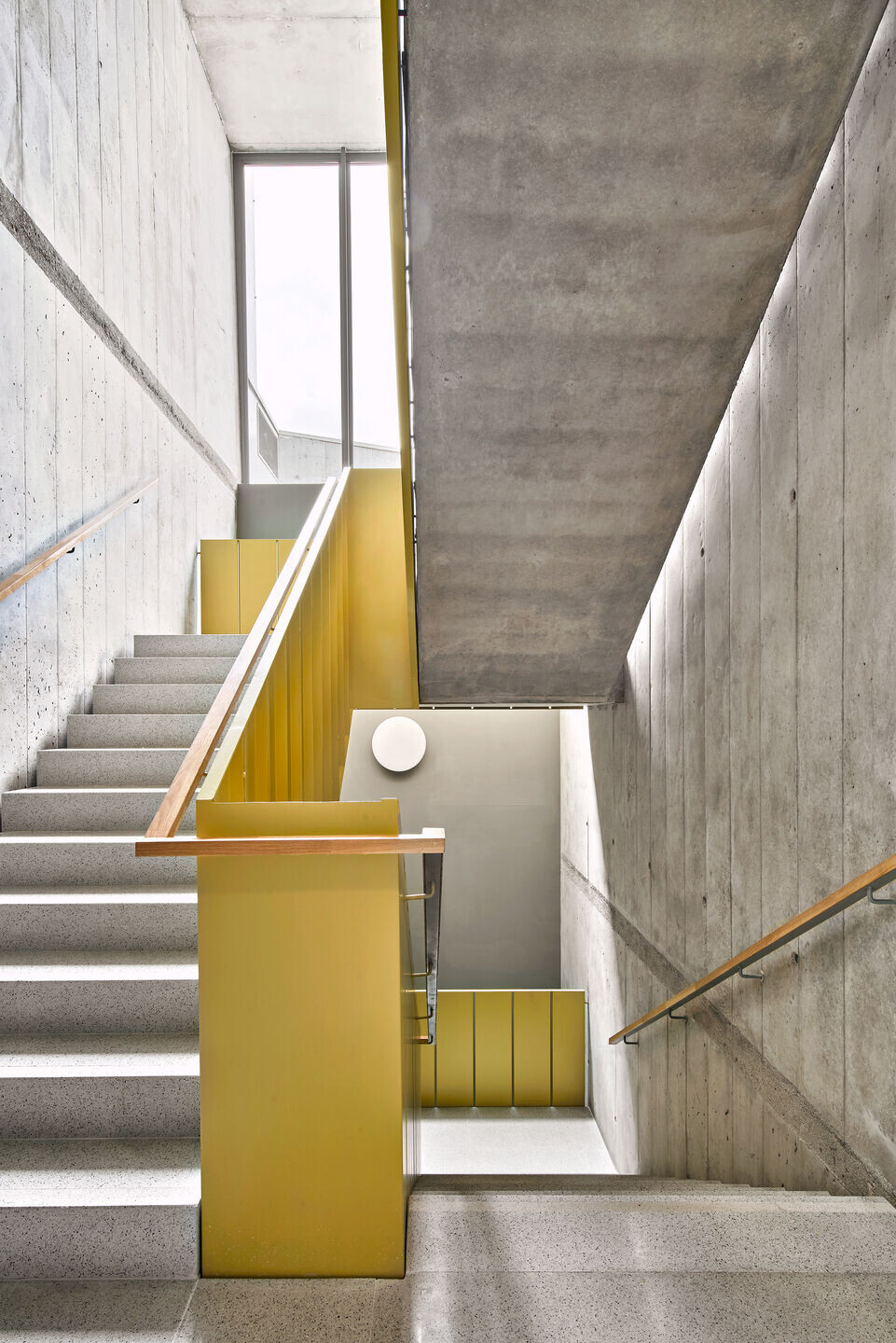
Team:
Architects: Cultural Center in Roses
Direction of execution: Bramón, Sitjà, Bassols i associats, SLP
Architecture student: Alba Vila (architecture student)
Architects: Laia Solé, Júlia Esteve, Laura Rodrigo
Structure: GMK – Miquel Llorens (structure)
Measurements and Budget: Planas-Casadevall
Facilities: CABA Enginyers
Builder: Cobra Instalaciones y Servicios S.A.
Photographer: José Hevia
