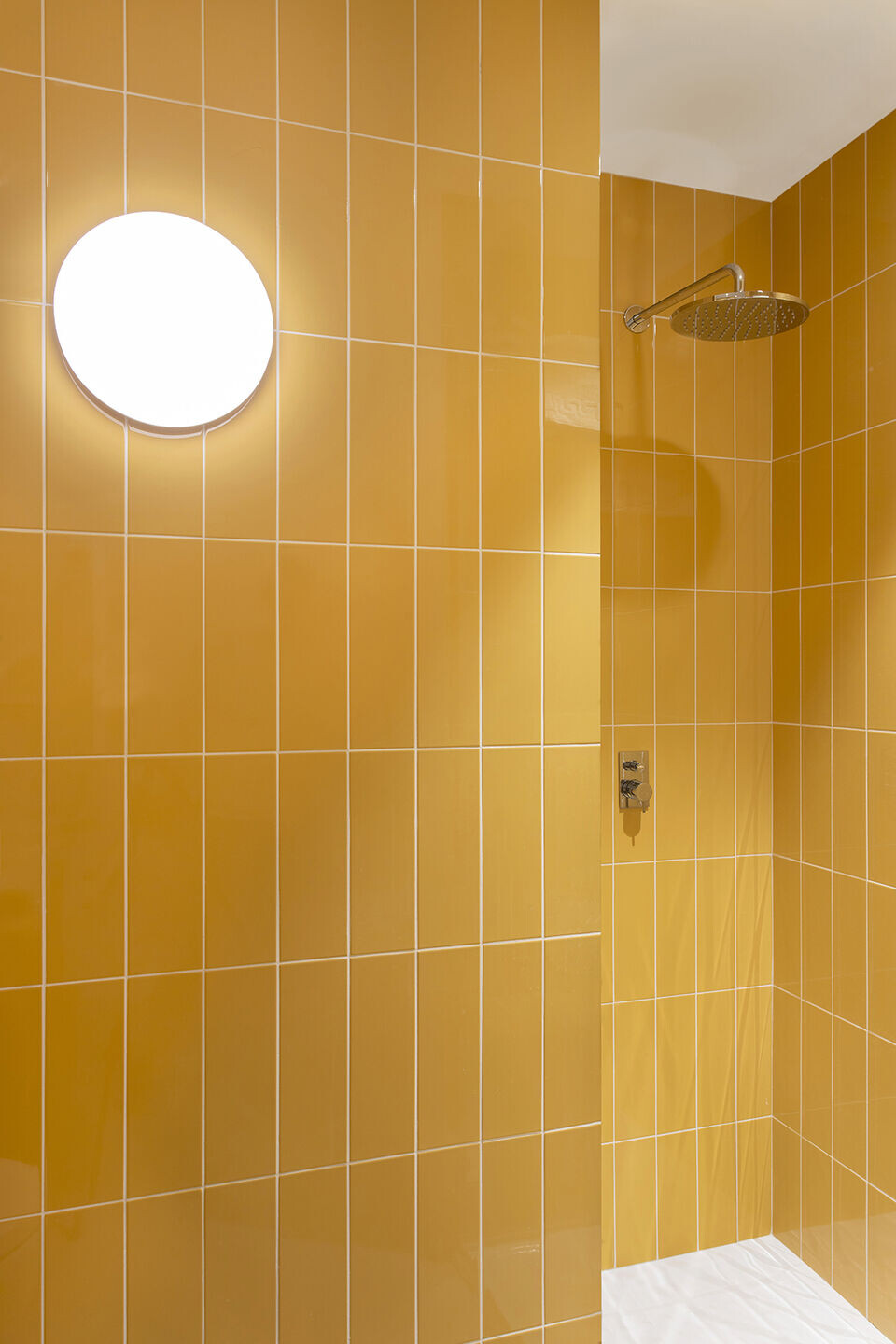Integral reform of an apartment located in the iconic Banco Urquijo building in Barcelona, originally designed by renowned architect José Antonio Coderch in the late 1960s. The project, undertaken by Estudio Vilablanch, aimed to restore the apartment's original essence while adapting it to contemporary family living.
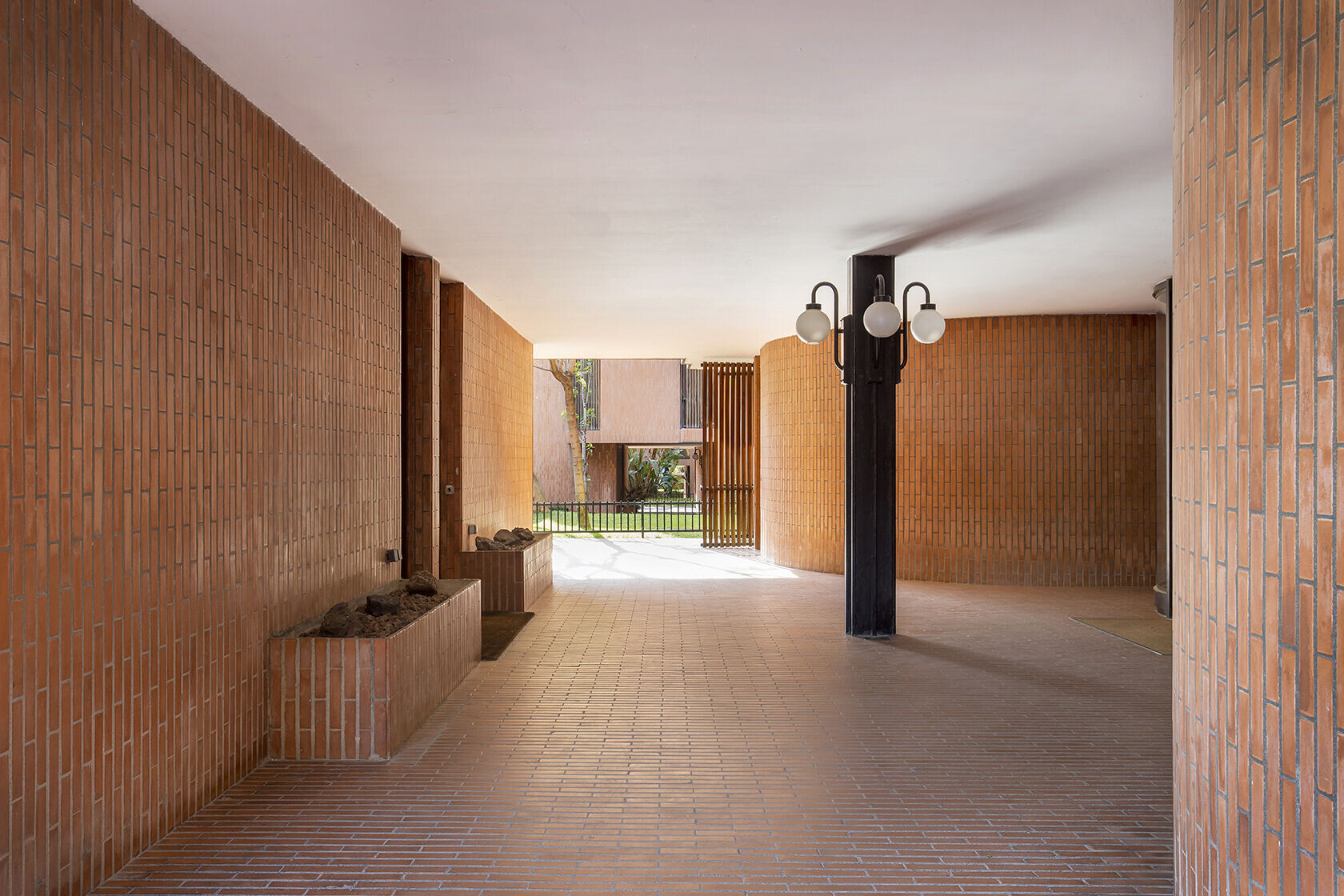
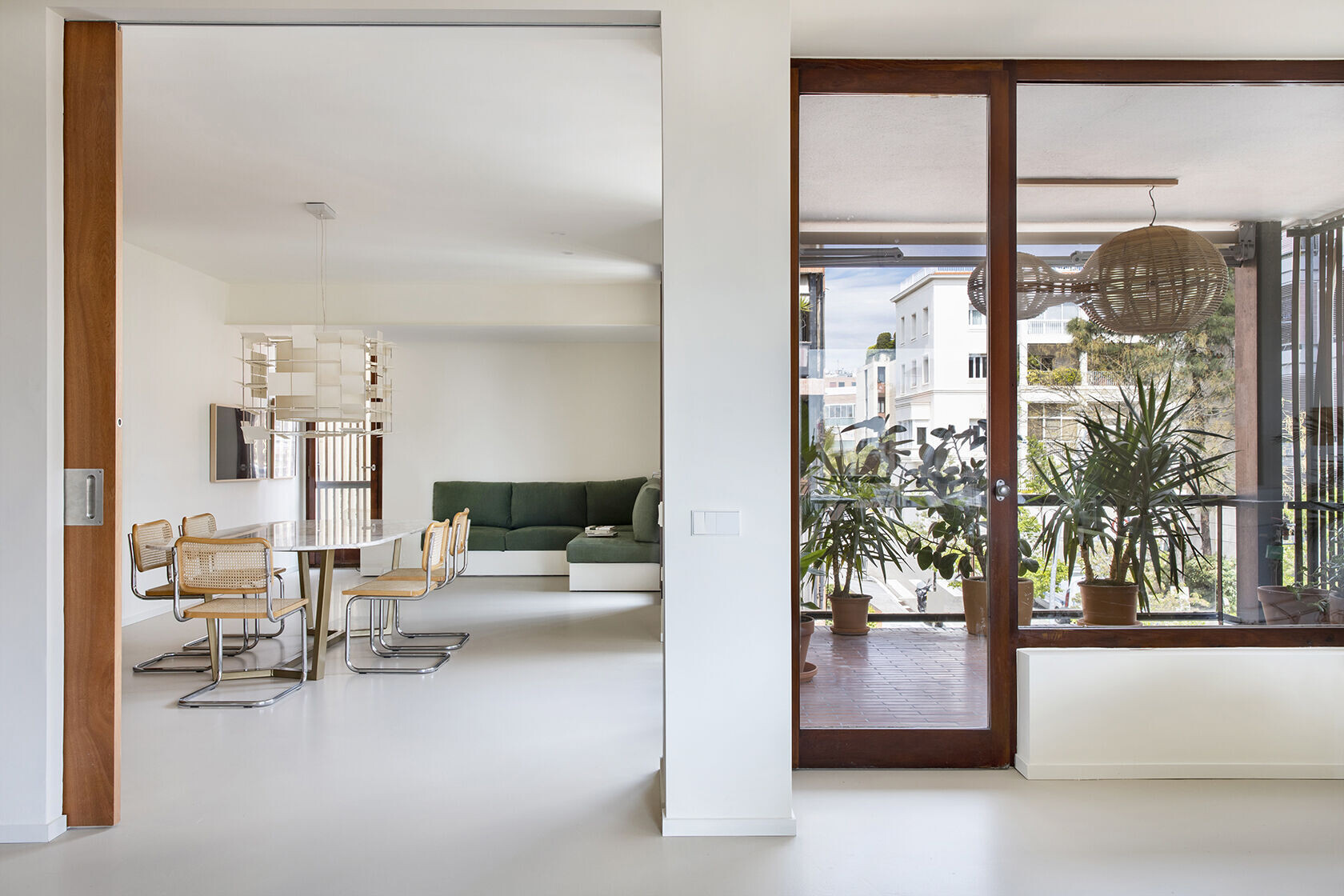
Architectural Context
The Banco Urquijo complex, completed in 1973, comprises six freestanding blocks characterized by distinctive features such as vertical ceramic tile facades, corner windows, and wooden slatted screens to control light and privacy. Coderch's design emphasized natural light, spatial fluidity, and a strong connection between interior and exterior spaces.


Design Approach
To honor Coderch's vision, Estudio Vilablanch consulted original plans from Barcelona's Historical Archive. The renovation preserved the day area's layout, enhancing the connection between the living room, dining area, and kitchen through three sliding doors that allow for flexible openness or separation. Original elements like the fireplace and integrated bookshelf were restored, and a custom bench—a signature Coderch feature—was added.
The kitchen's design echoes the original, maintaining its natural light-filled gallery. Bedrooms were reconfigured to maximize exterior light, a central concern in Coderch's work. Interior, windowless spaces were designated for bathrooms. Notably, the former service area was repurposed: its bedroom became part of the dining room, and its bathroom was transformed into a laundry area.
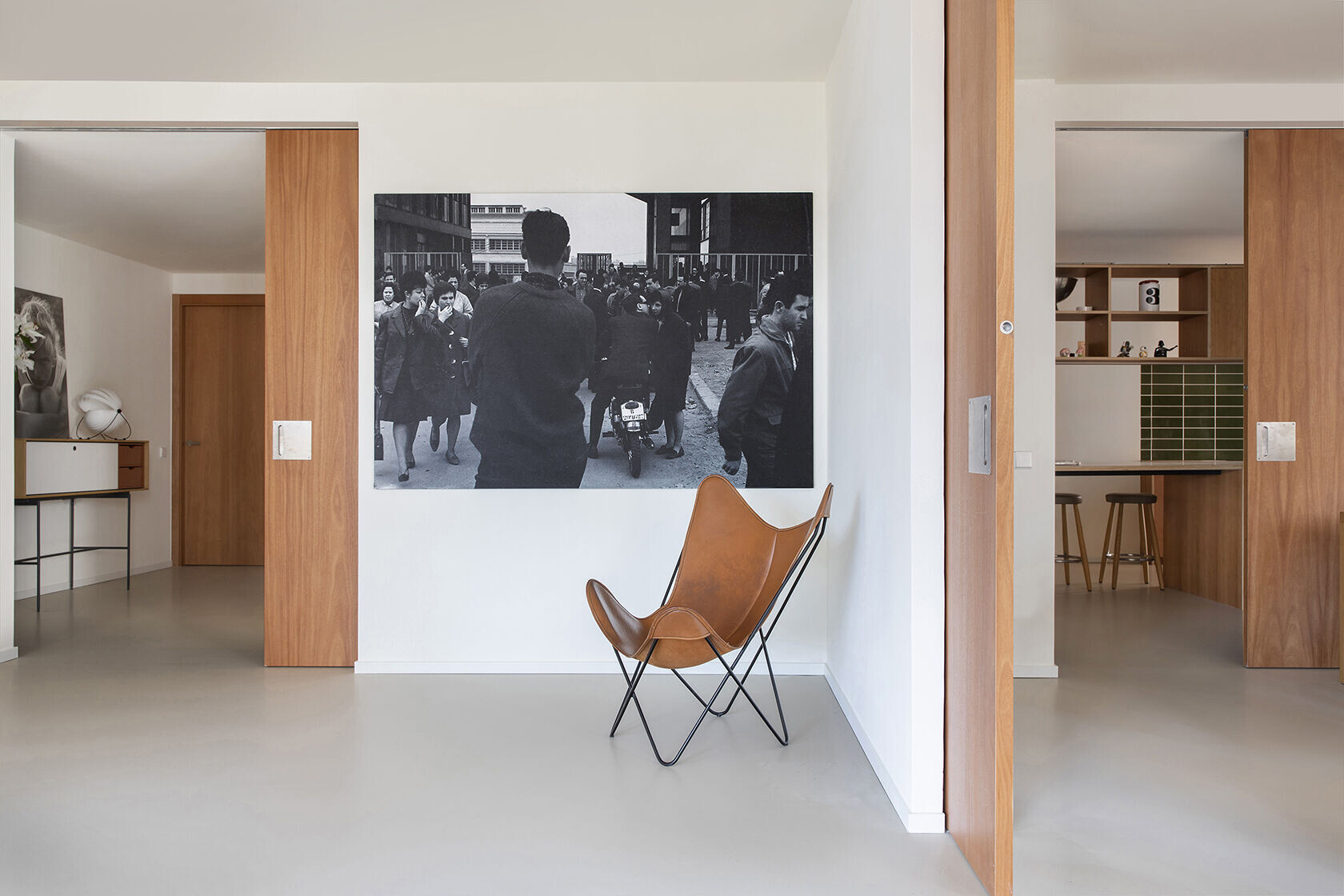

Materiality
A neutral, clean architectural palette was chosen to highlight the original woodwork. Underfloor heating with continuous flooring was installed throughout, except in the master bedroom, where carpet extends up the wall to serve as a headboard—a nod to Coderch's design language. Most original interior carpentry, including facade windows, entrance doors, and hallway closets, was restored. Where replacements were necessary, new cedar wood doors were crafted to match the original finish and tone.
Color accents were introduced in the kitchen and bathrooms through ceramic wall tiles. Rectangular tiles in four different shades were selected to evoke the pressed ceramic tiles of the building's facade: a sober tone for the kitchen, a calm hue for the master bathroom, and more vibrant colors for the children's bathrooms.
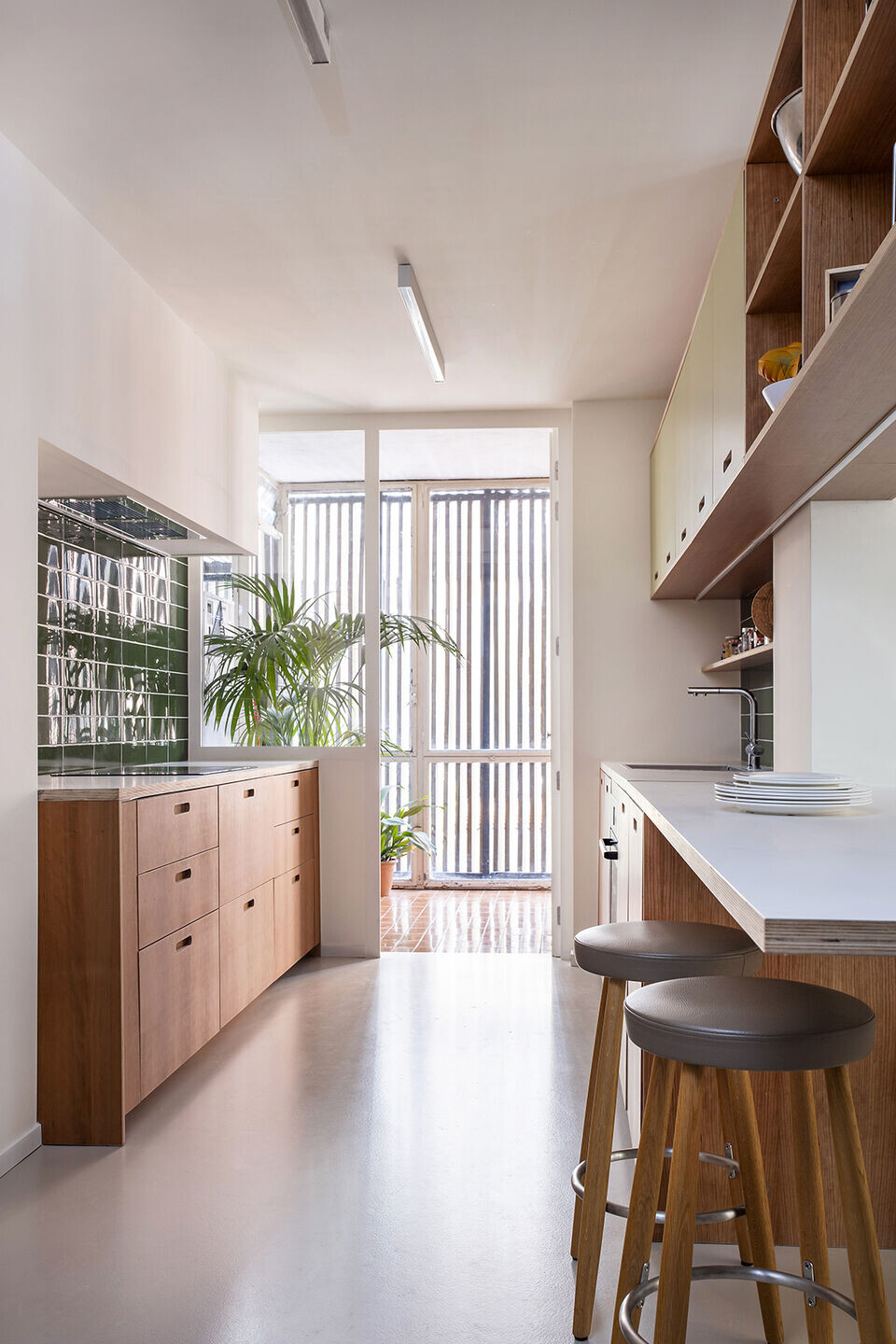
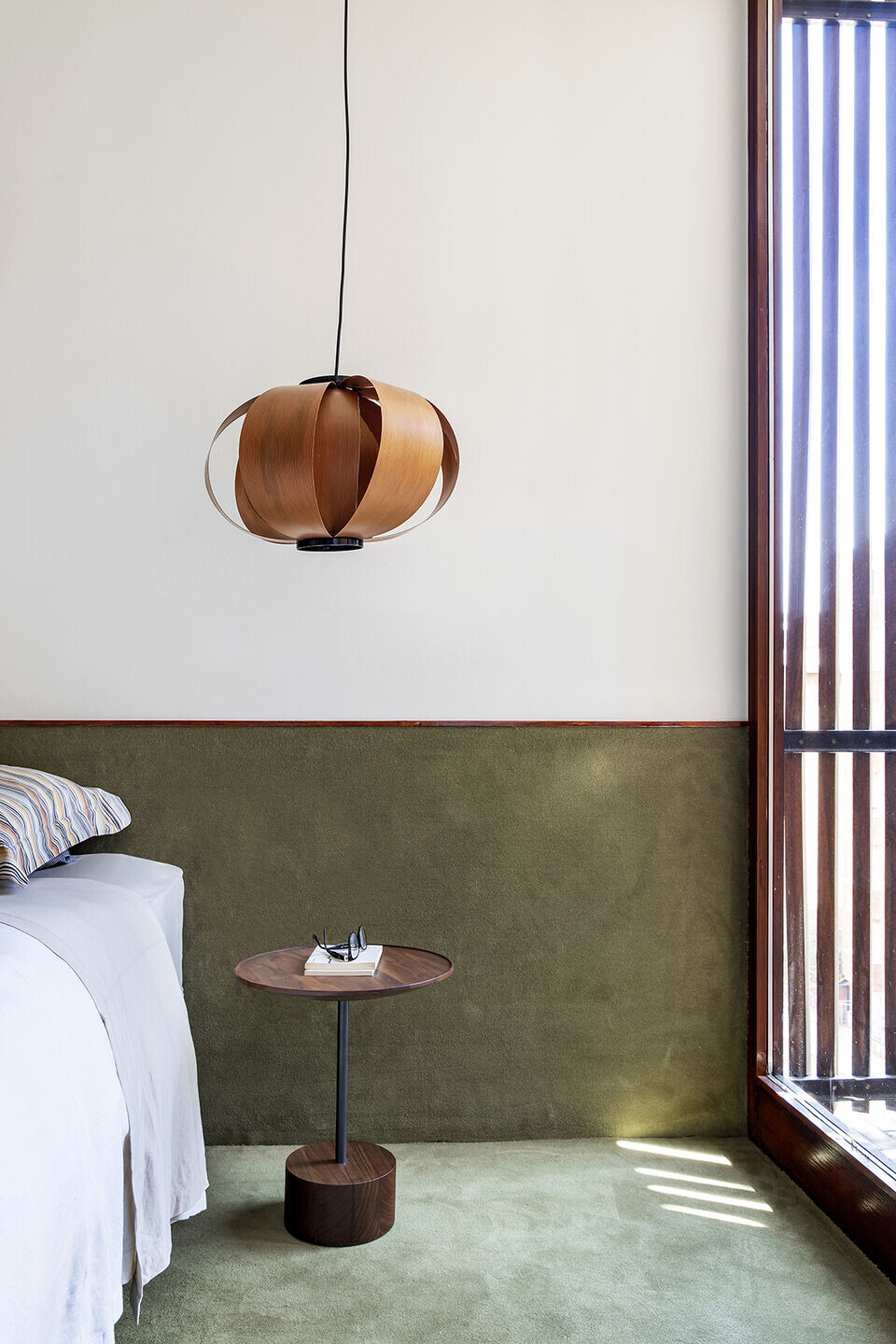
Recognition
The project was awarded the ASCER Ceramic Tile Award for Interior Design in 2021, recognizing its rigorous and respectful approach to preserving Coderch's architectural spirit while seamlessly integrating contemporary living requirements.


