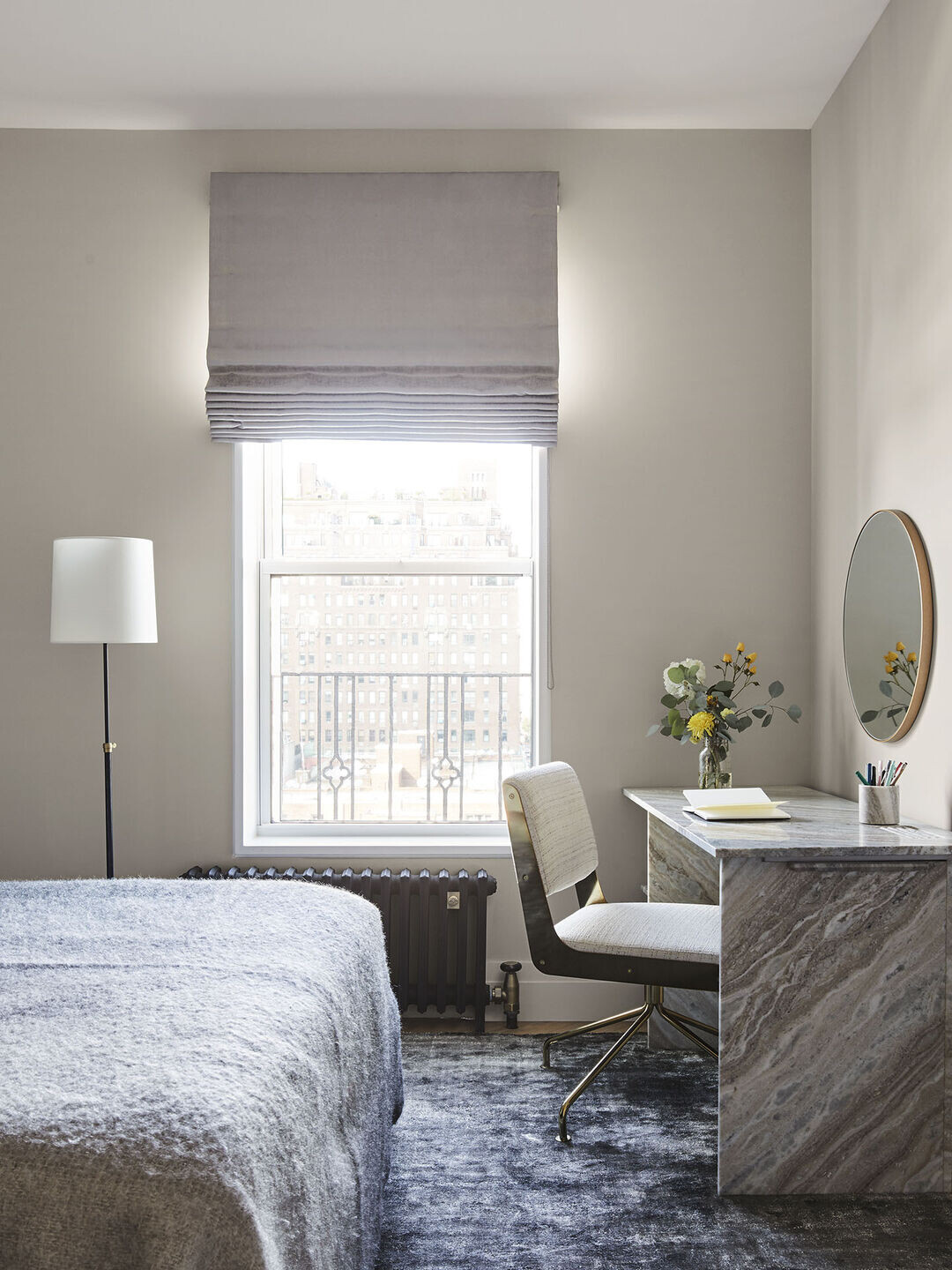Studio ST Architects renovated a pre-war Manhattan penthouse apartment to accommodate a multi-generational, Asia-based family and highlight the wrap-around views of Central Park. Studio ST Architects collaborated with interior designer Atelier + Concept to create a classy and fresh interior which mixes “high” and “low” cost elements.
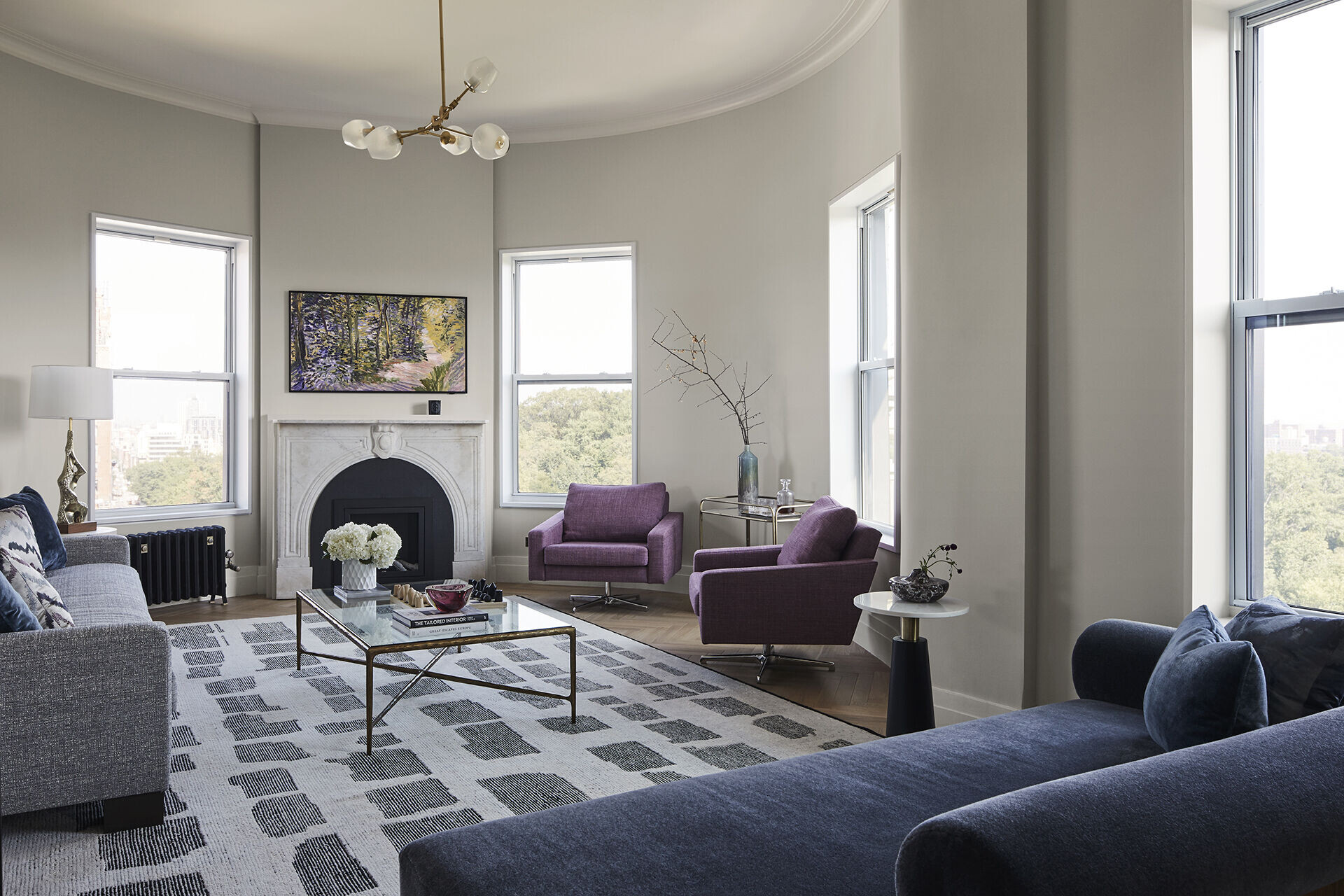
The apartment layout was reconfigured to create a clear and simple circulation, separating the public spaces from the three bedrooms and creating an en-suite primary bathroom. A new foyer was introduced—clad in antique mirrors and De Gournay wallpaper—which leads to the long hallway that acts as the apartment spine, punctuated by a series of wood framed doorways.
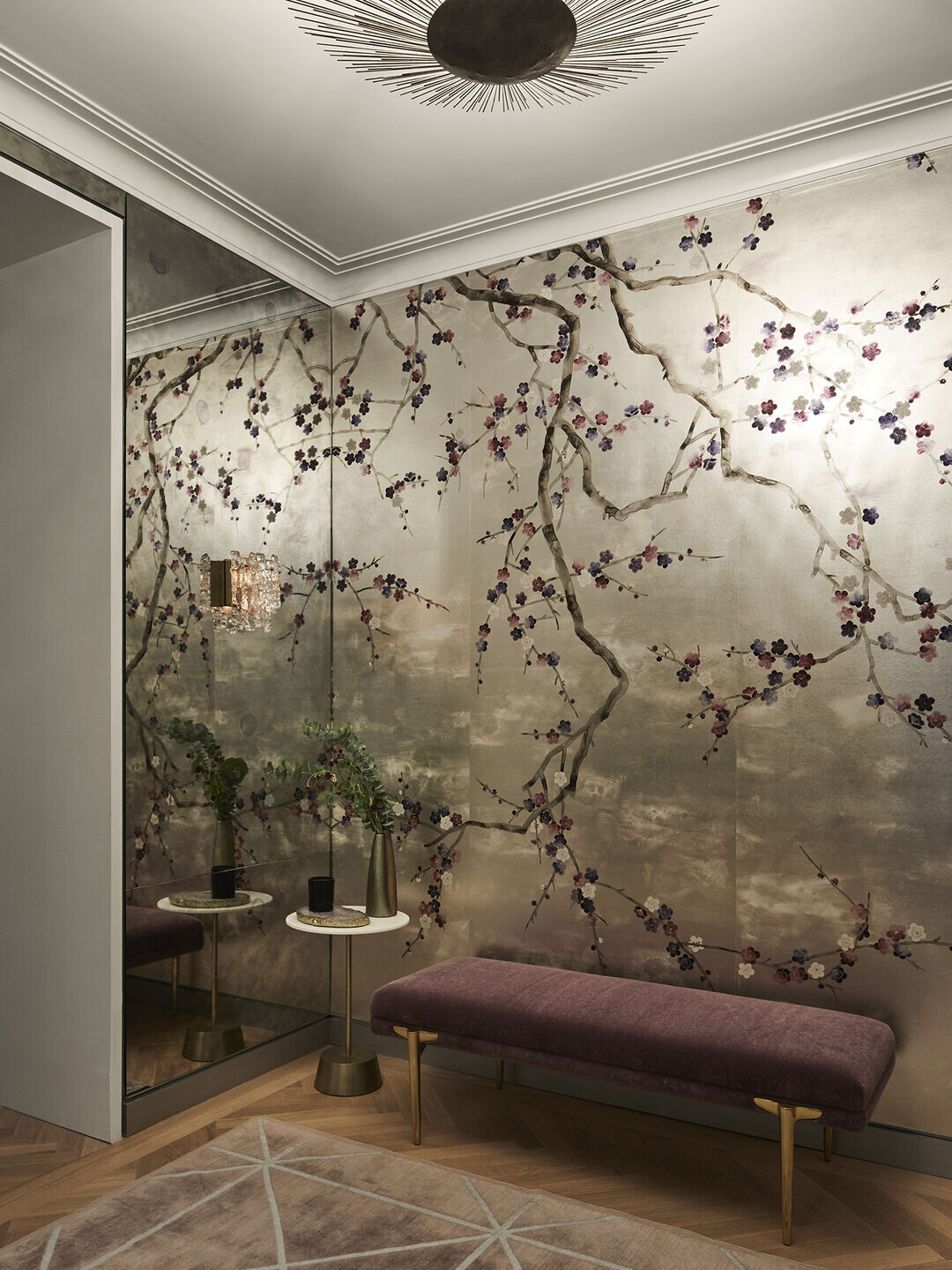
The living room, dining room and kitchen face Central Park. Framed by drapes made of Nobilis fabric, newly replaced windows along the living and dining rooms’ curved walls provide breathtaking views.
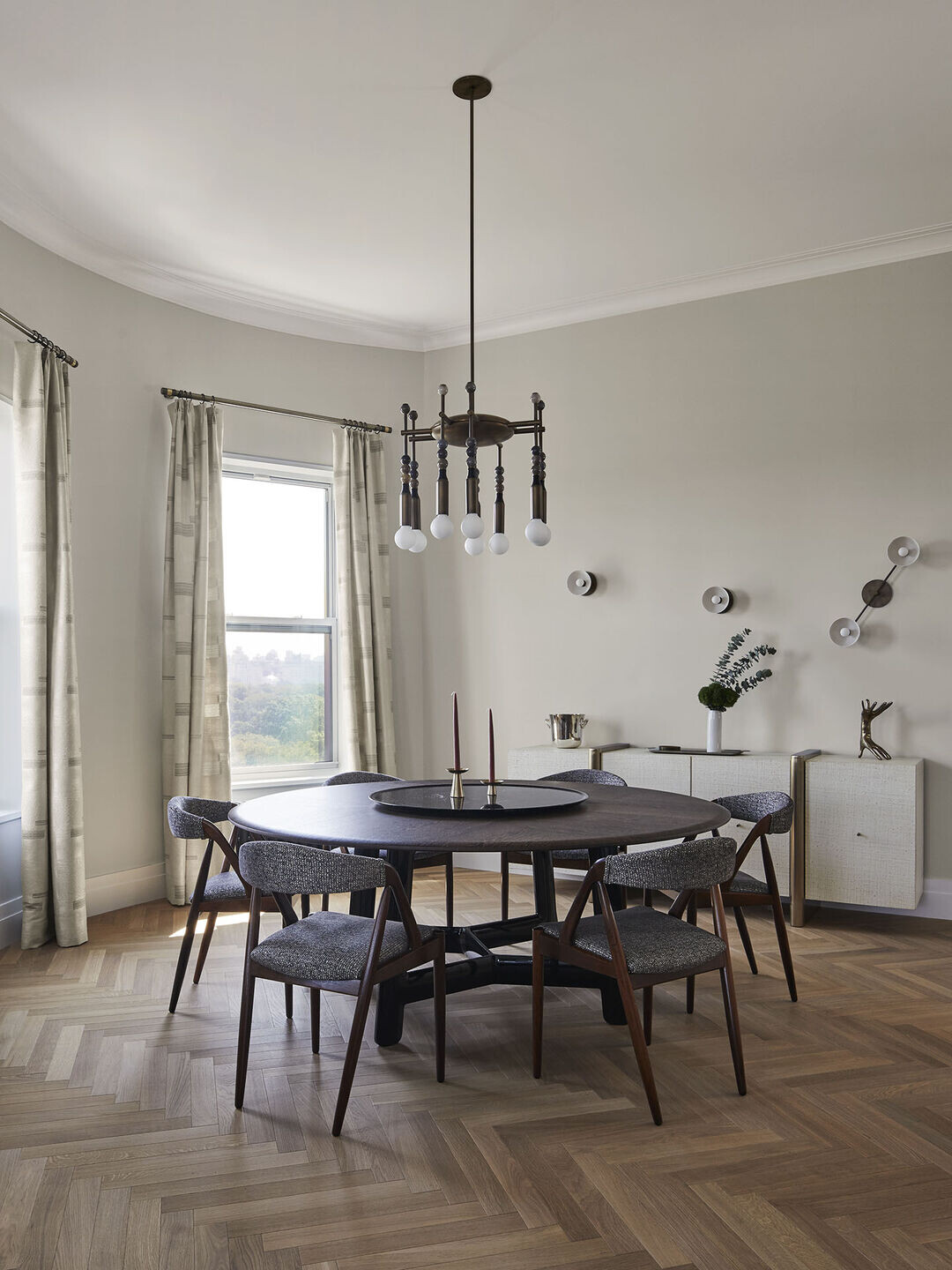
“During the demolition phase, we discovered that there was a lot of additional space between the ceilings and the roof,” said Studio ST Architects project manager Jillian Kranz. “We were able to enhance the space by raising the ceilings almost two feet.”
Studio ST Architects paid tribute to the apartment’s pre-war details by adding ceiling plaster molding and preserving and adapting the original stone fireplace to frame a new ventless Hearth Cabinet fireplace.
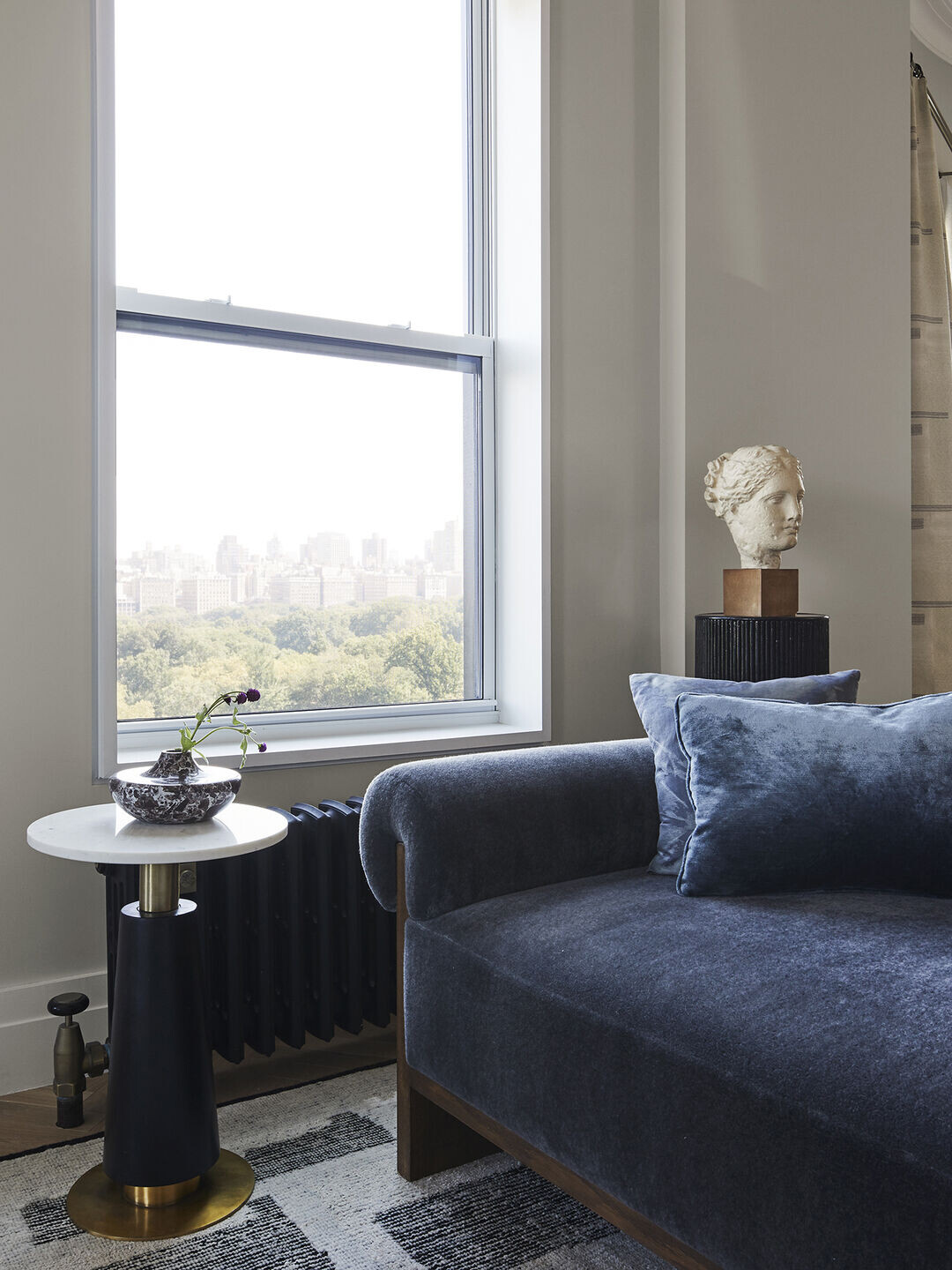
The renovation resulted in rich, textured, comfortable spaces. The living room’s custom sofa, chaise lounge and swivel chairs, designed by Atelier + Concept, are furnished with Holly Hunt, Pollack, Pierre Frey and Knoll fabrics. The combination of new and vintage light pendants and wall sconces, as well as the unlacquered brass rotary dimmers from Forbes & Lomax, ties together the pre-war details and contemporary upgrades.
Different white and gray marbles— such as Tuscan Cipollino, Blue de Savoi and Dolomite—enrich the three bathrooms. This simultaneously makes each bathroom distinct while having a sense of consistency.
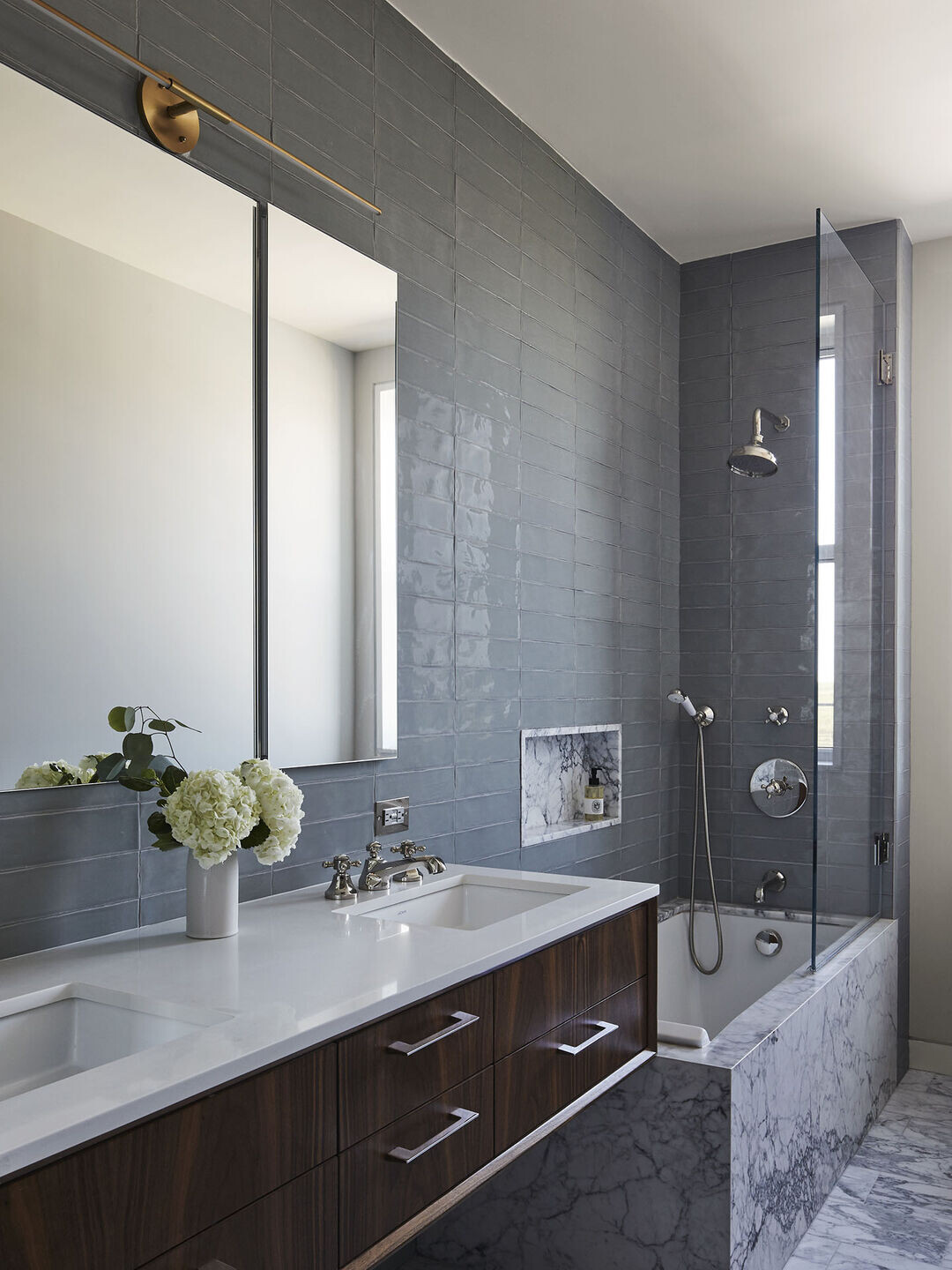
New herringbone-patterned oak floors throughout the apartment provide a warm backdrop for the mix of vintage and new furniture. It also compliments the kitchen’s Bianco Lassa marble counters, La Cornue’s stainless steel range oven and Henrybuilt’s rift white oak kitchen cabinetry.
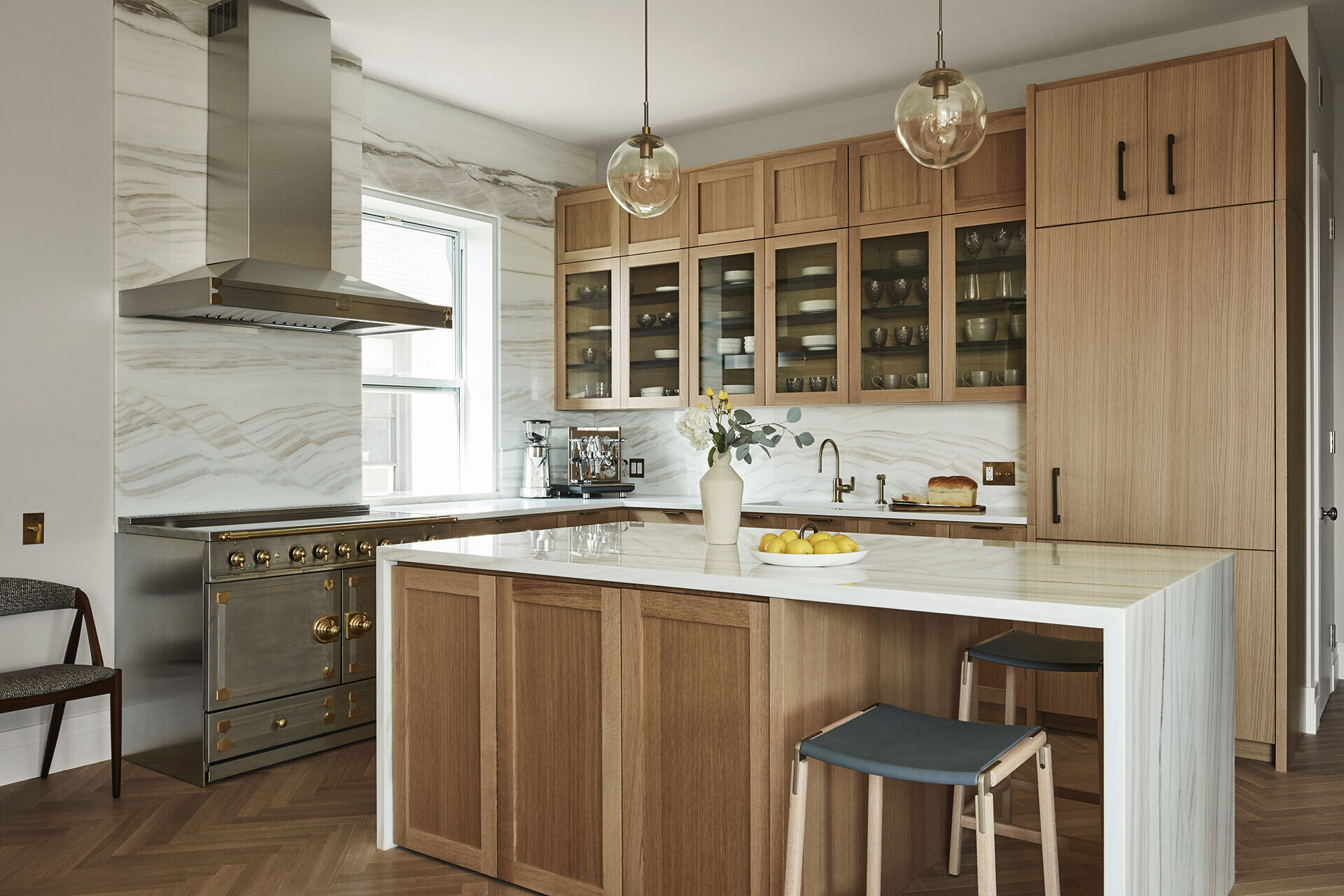
“[The kitchen island is] the area where I spend most of my time. It’s the first place I go in the morning to prepare breakfast, where I sit for morning virtual classes, and where I enjoy an espresso as I take in the view of the park that I never see myself getting sick of,” said the client’s daughter, who managed the project while her parents were away in Asia. “I enjoyed working with [Studio ST Architects principal] Esther Sperber and Jillian, alongside my dad. Although I am the child of the client, I felt equally included. I always felt heard, and my opinions were considered throughout the process.”
