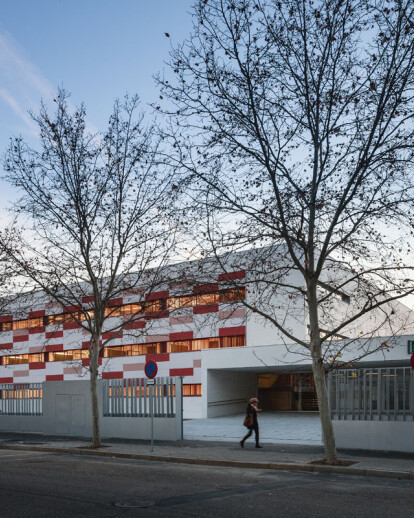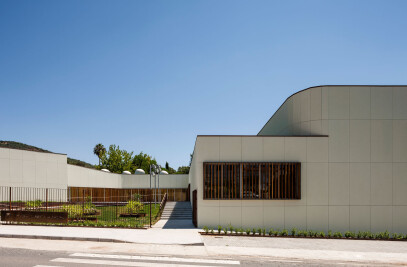The plot for the new Secondary High School occupies the third part of a larger area with other educational uses, furthermore inserted in a huge area of green spaces. All of them surrounded by large residential blocks with 8 floors, in a neighborhood with high population density. In this environment with rather trivial architecture, our building becomes the visual center of this area with quite acceptable "green urbanism": open spaces for games, shadows, wide sidewalks and medium-size trees.
The building occupies the lot in a rational way, formalizing the façade over the street. The main building, peaceful and functional, is developed in a south oriented three floors U-shape block which is connected to a north circulation axis that runs from the lobby to the sports field. The situation along the only vehicular access of this generous lobby, which splits into the interior corridors, allows organizing both the different indoor and outdoor circulations. The main construction, around a large semi-enclosed green playground fitted to human scale, is clearly recognizable from the outside.
Traditional building materials and current energy efficiency systems are combined in the exterior image: brick walls in white framing a ventilated facade with colored panels, perforated by horizontal openings protected from the sun by vertical aluminum slats in red. All the situations between the different uses are solved with a single type of window and two outdoor materials.

































