What was the brief?
Our building is located in a plot at the entrance of the town, bordering the landscape of the mountains in the north of the province of Seville and a great visual presence from all areas due to the elevated streets that climb the hill in the southwest area. In this terrain, with a topographic ascension to the north, were gardens with plenty ofplants and trees. The proposed organizationmeets these topographic conditions, the characteristic landscape of the surrounding mountains, the need to maintain the image of the gardens, and the best east-west orientation to the longitudinal axis of the main pool.
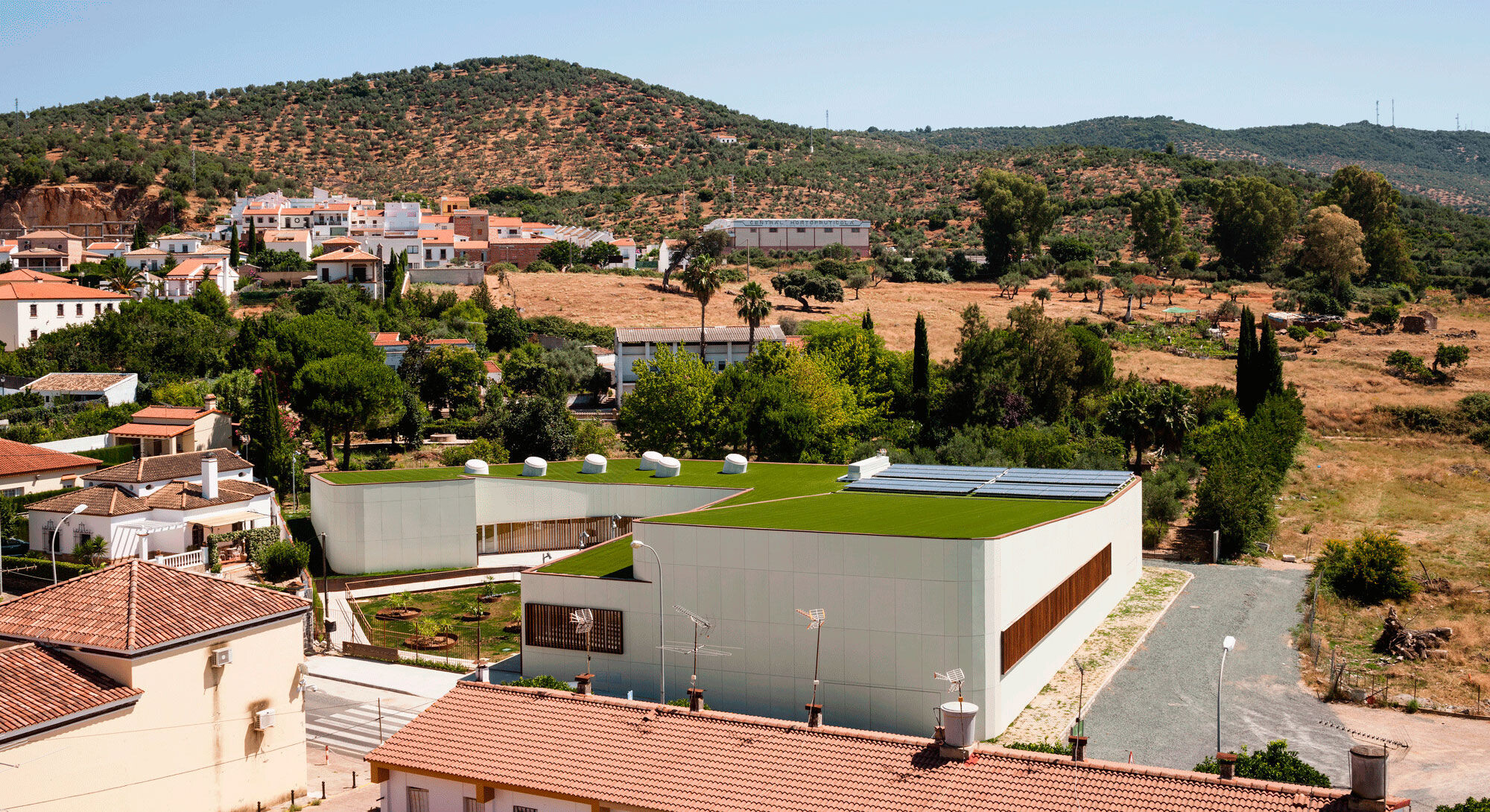
The program takes place entirely on one level (except the facilities basement) to facilitate the circulationof users. The building takes advantage of the slope of the plot and is mainly located at the back, on the upper level, dominating the landscape. It becomes the first visual reference to the entrance of the village.
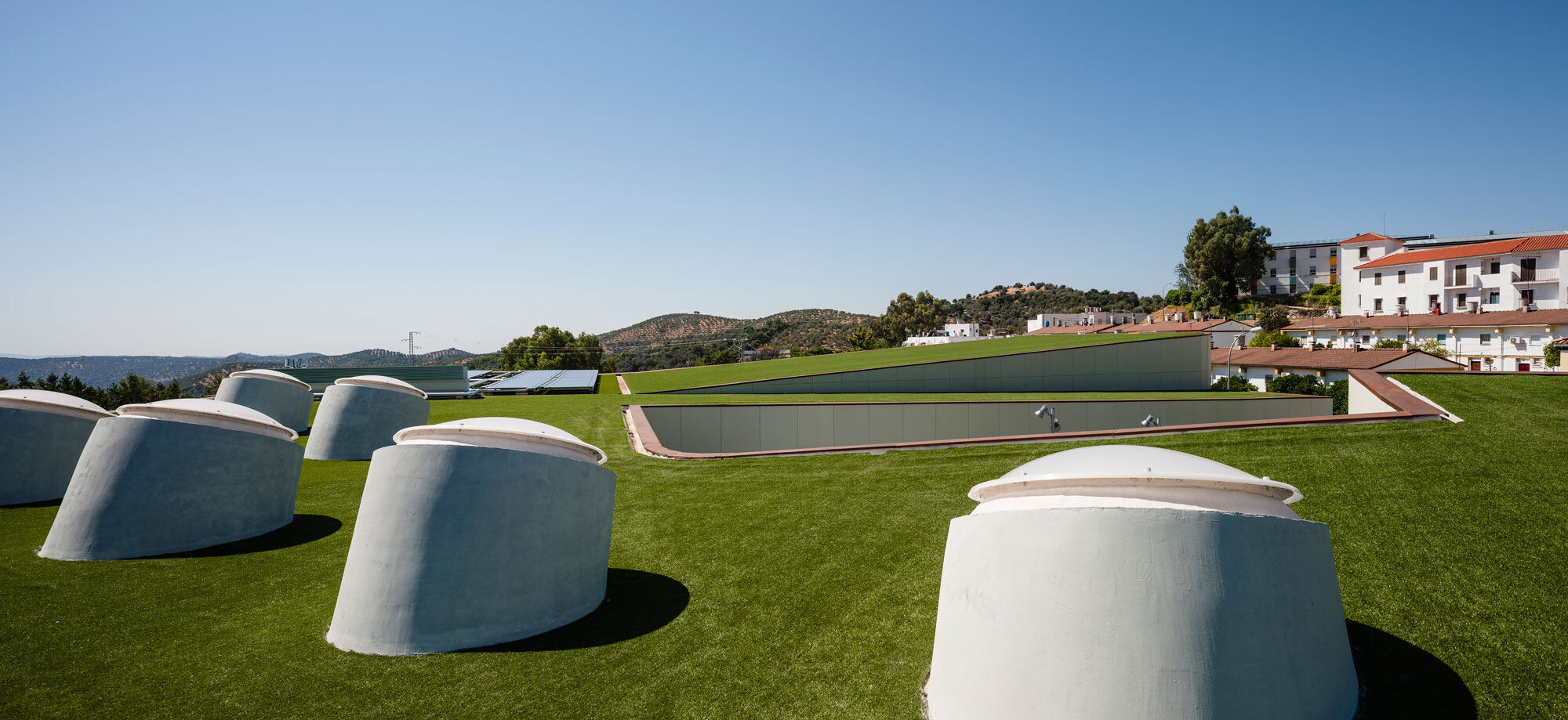
What were the key challenges?
It is C-shaped, with alandscaped public plazawithin. So the pool enclosure volume rests longitudinally on the new street perpendicular to Andalucía Avenue, allowing natural light from the southeast. As thevolumeis locatedat the top, it allows a basement underneath for technical facilities with direct access from the avenue (lower bound of plot).
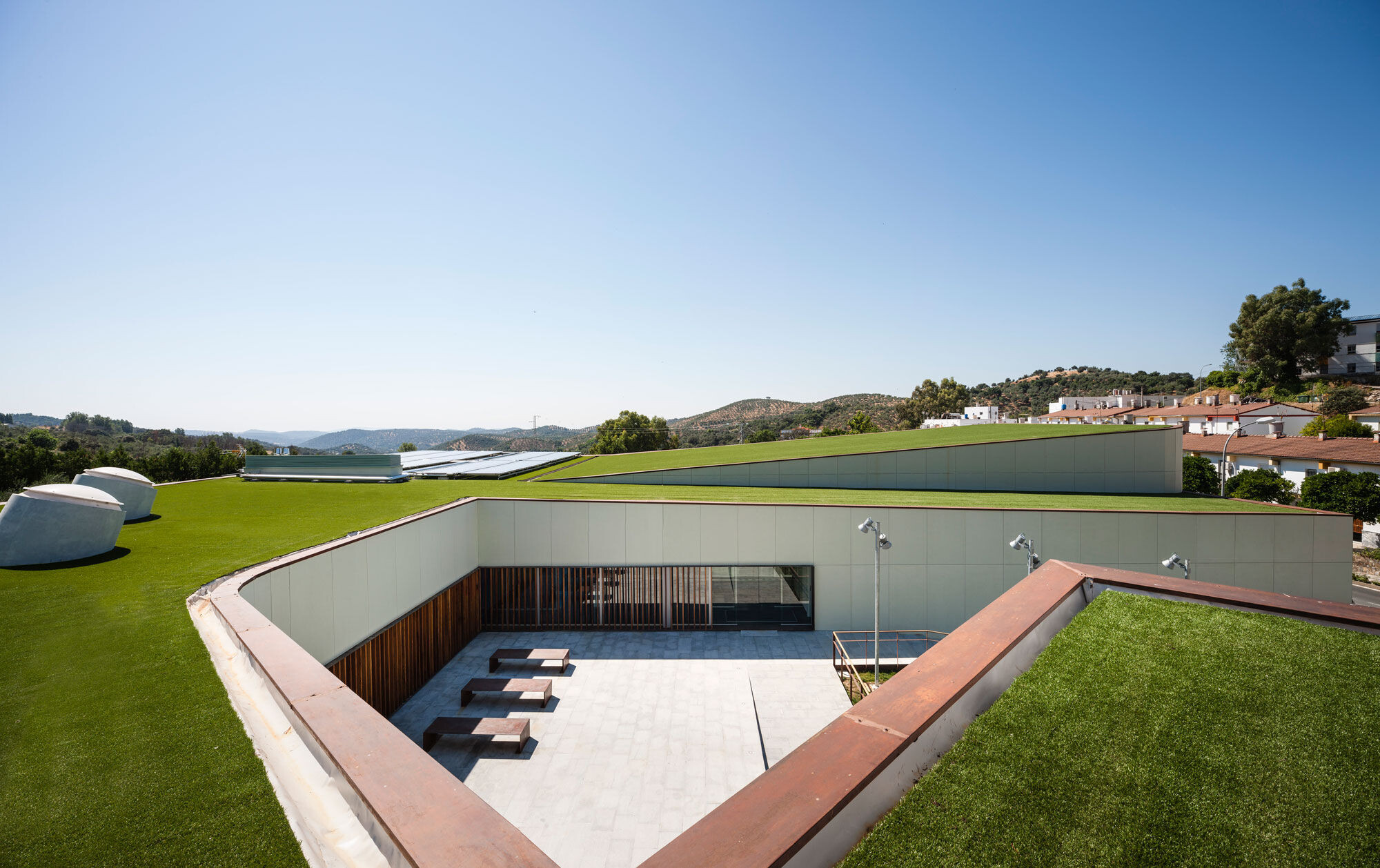
The rest of the program (complementary spaces, changing rooms and gym) occupies the plotnaturally atthe same level as the pools, adapting to the topography, curling around the gardens and center plaza, and allowing both the exterior pedestrian access to the building from Andalucía Avenue and the interior routes devoid of architectural barriers.

These usesare developed cited in a broken longitudinal volume partially aligned to the new back road. It is closedtowards the northwest area of the plot, and embraces an open landscaped space which leads to Andalucía Avenue and invites citizens to enter. Access to the building is from this elevated plaza that forms a small scale “atrium” surrounded by transparencies that allow the contemplation of sports taking place inside. The gym is positioned between these open spaces and a private rear garden.
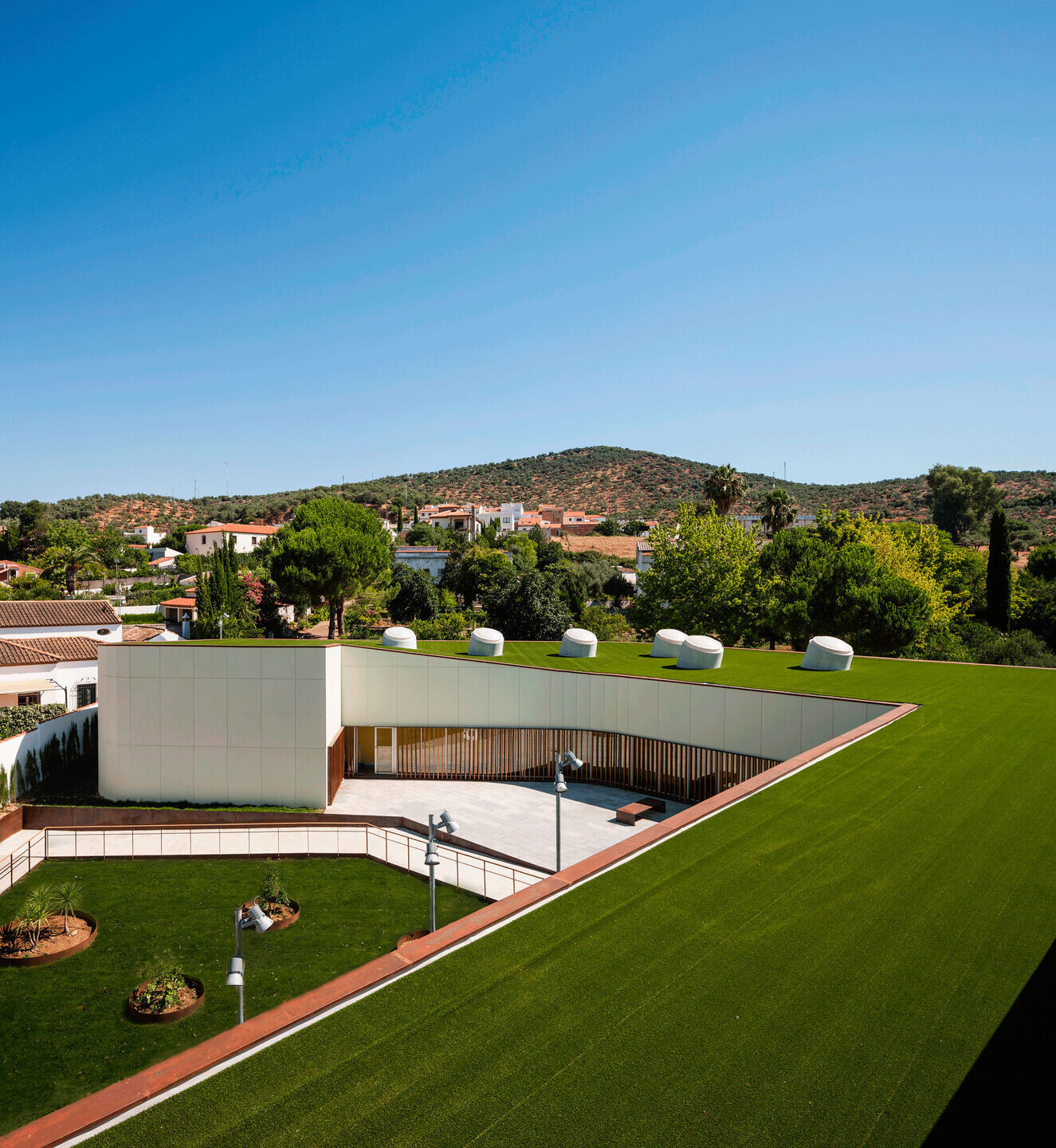
What materials did you choose and why?
The folds of our proposal are smoothed with small curves seeking greater integration within the rural and country setting. Towards the Andalucía Avenue is the main volume, wanting to be displayed as a reference at the entrance to town.

The facade consists of a single skin envelope made of vertical cement-bonded boards in alight colored, which emphasizes our idea of a folded building around the unforgettable image of the existing gardens. The design of the green roof has been necessarily taken care of, since it is as exposed as the rest of the facades due to the topography (the land rises sharply to the northeast, to a nearby hill, which makes it very visible); it thereby assumes a leading role at a landscape level in the vicinity of the environment.
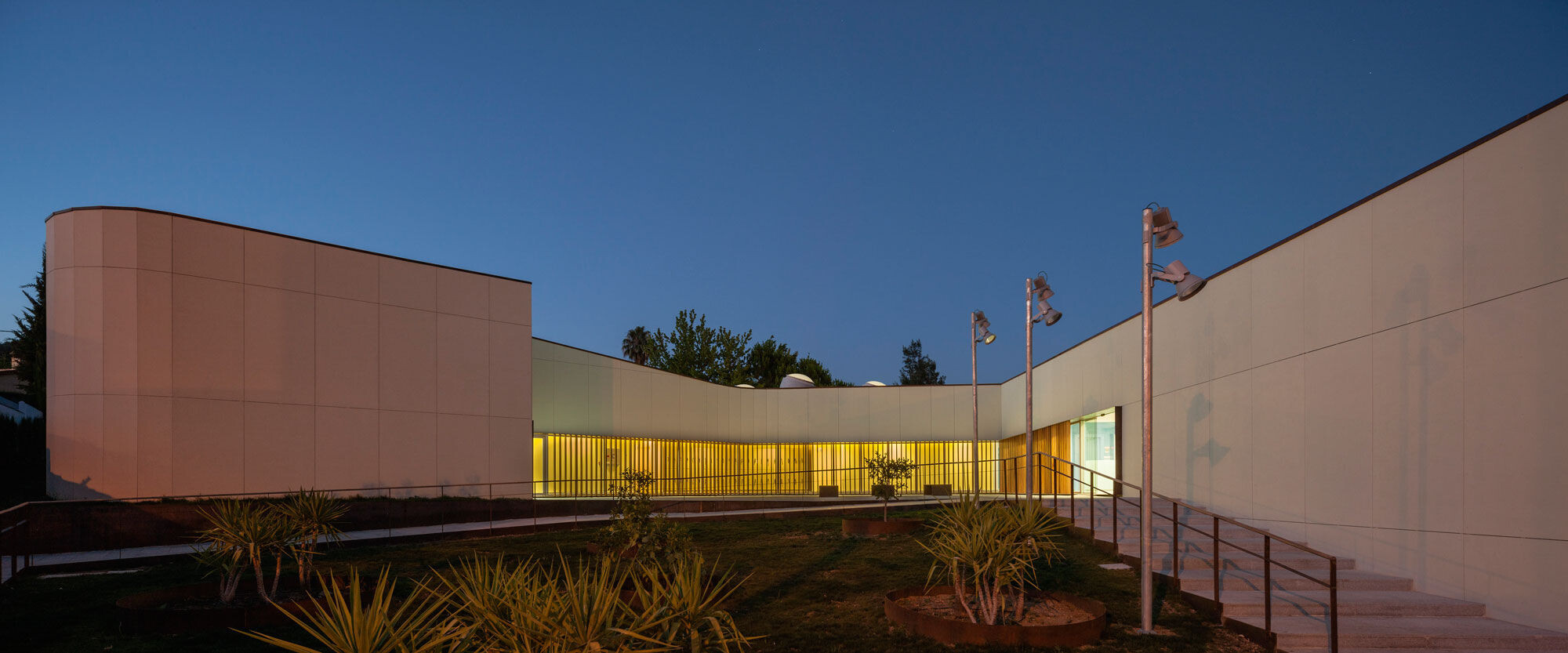
To complete the whole picture, the voidsare landscaped. In any case we have preserved existing trees where possible, integrating them into the project and giving value tothe current image of the gardens that remain at the back of the building.
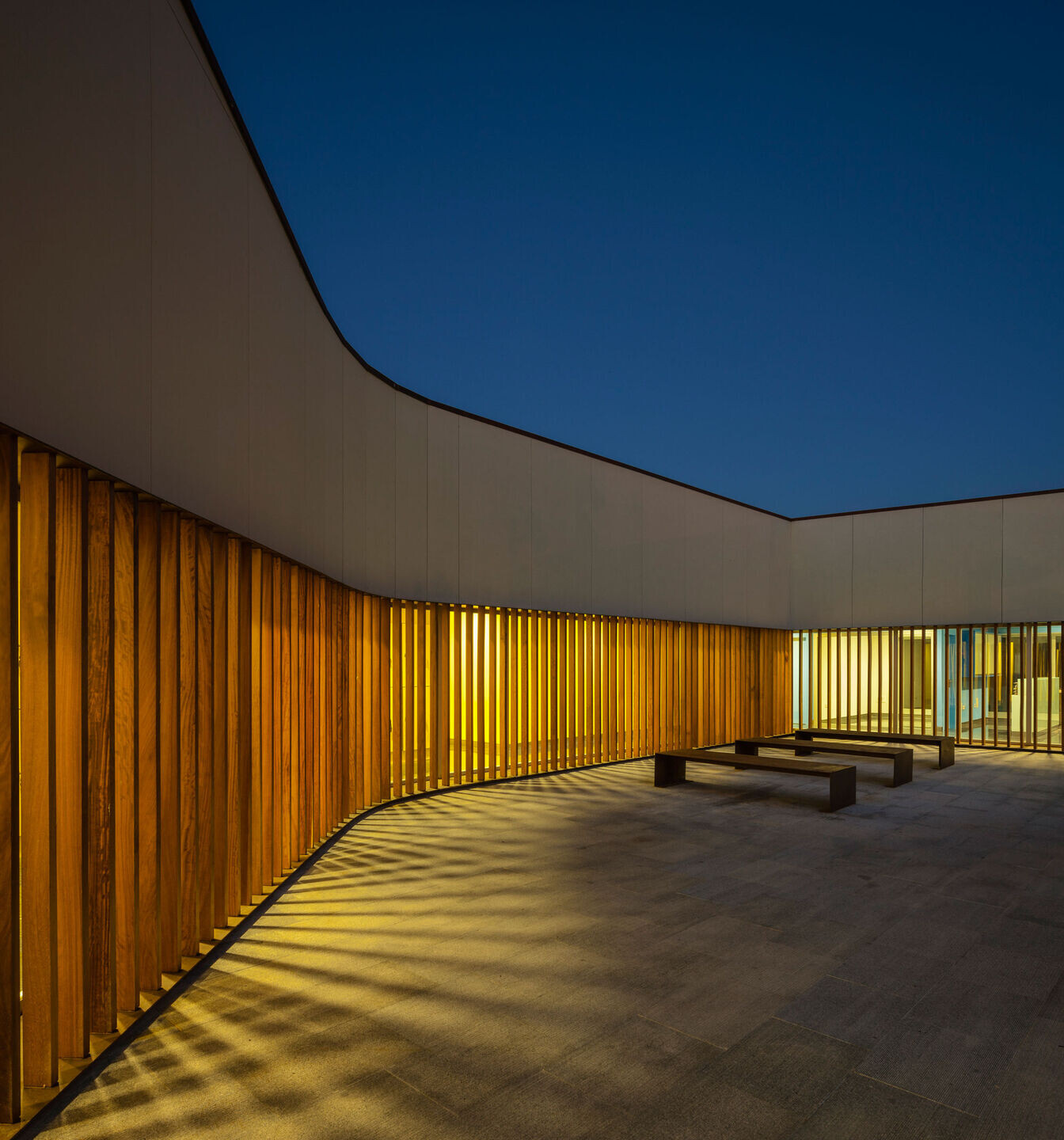
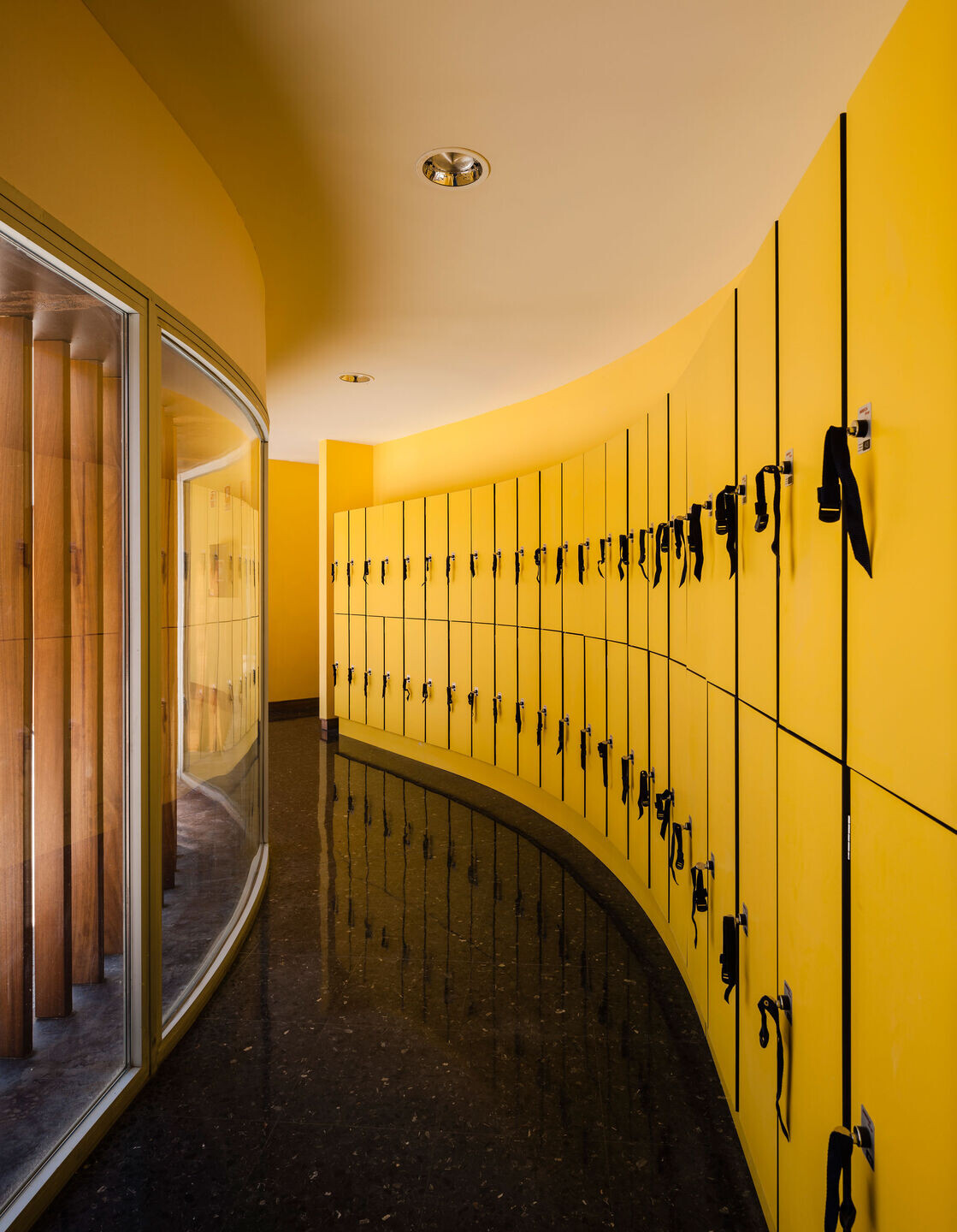
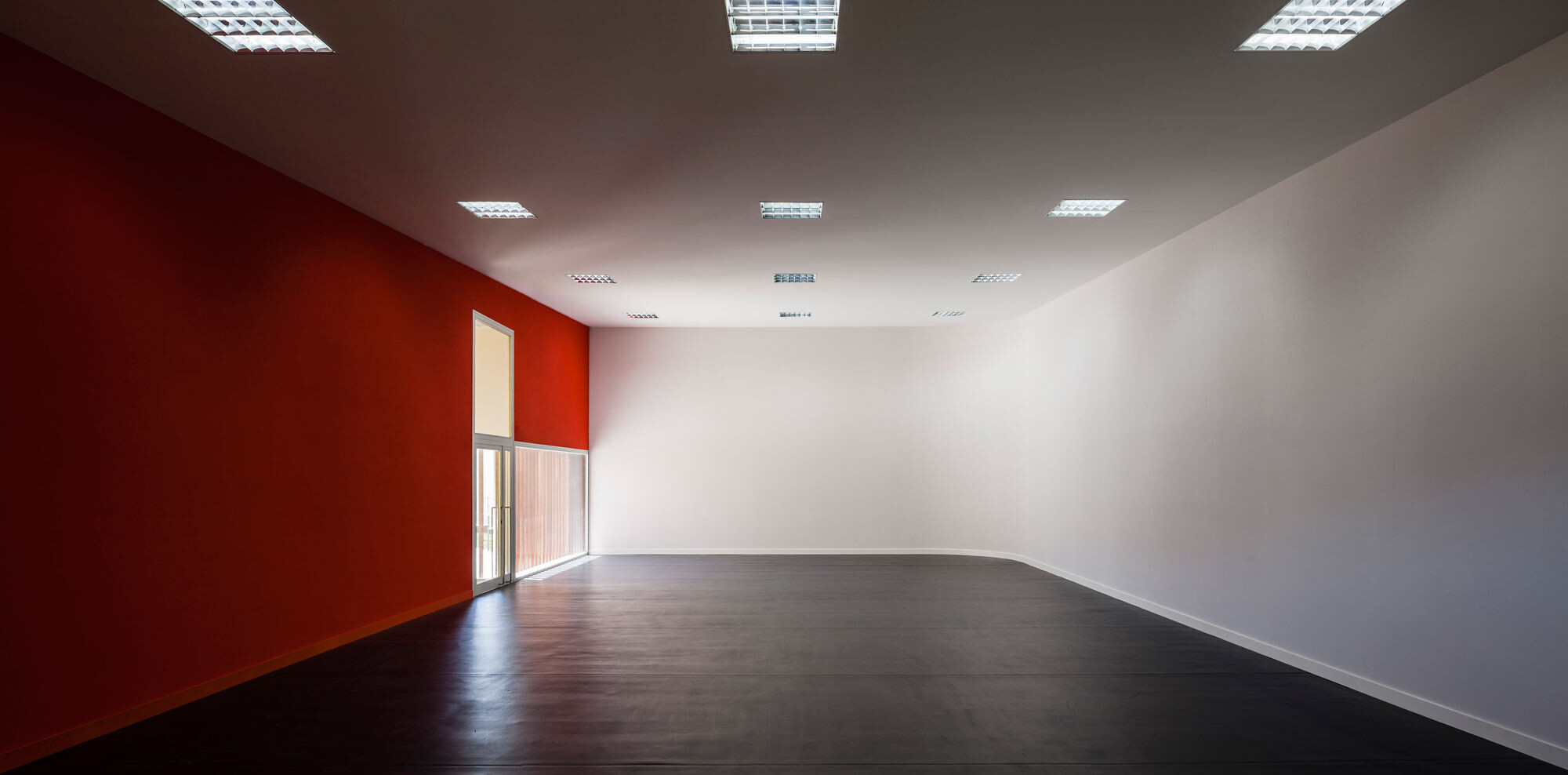
Material Used :
1. Facade cladding: Fibre cement panels by EURONIT
2. Flooring: Terrazzo by TERRAZOSANDALUCIA
3. Doors: Insulated glazing with anodized aluminium by ALCAR
4. Windows: Anodized aluminium byALCAR
5. Roofing: Artificial turf
6. Interior lighting: By PHILIPS
7. Interior furniture: By the owner




































