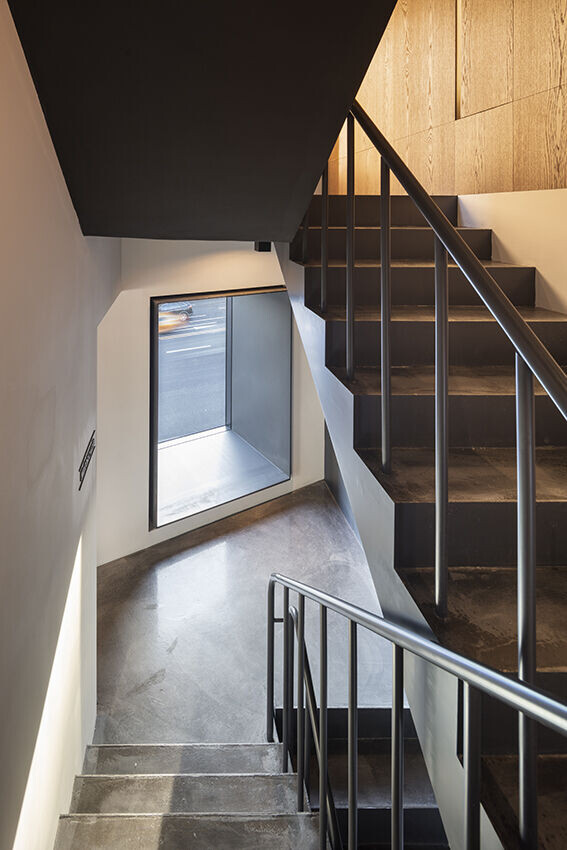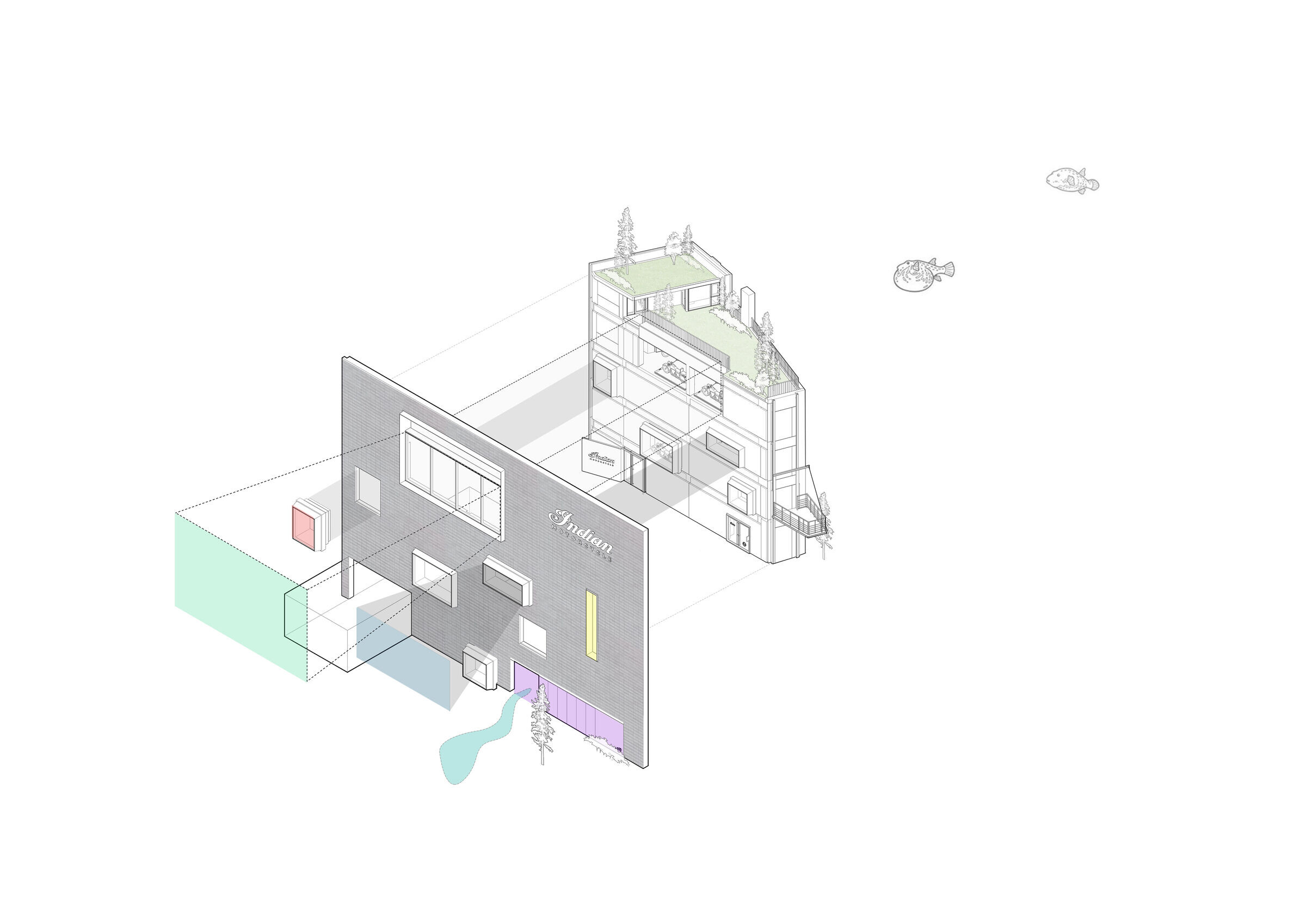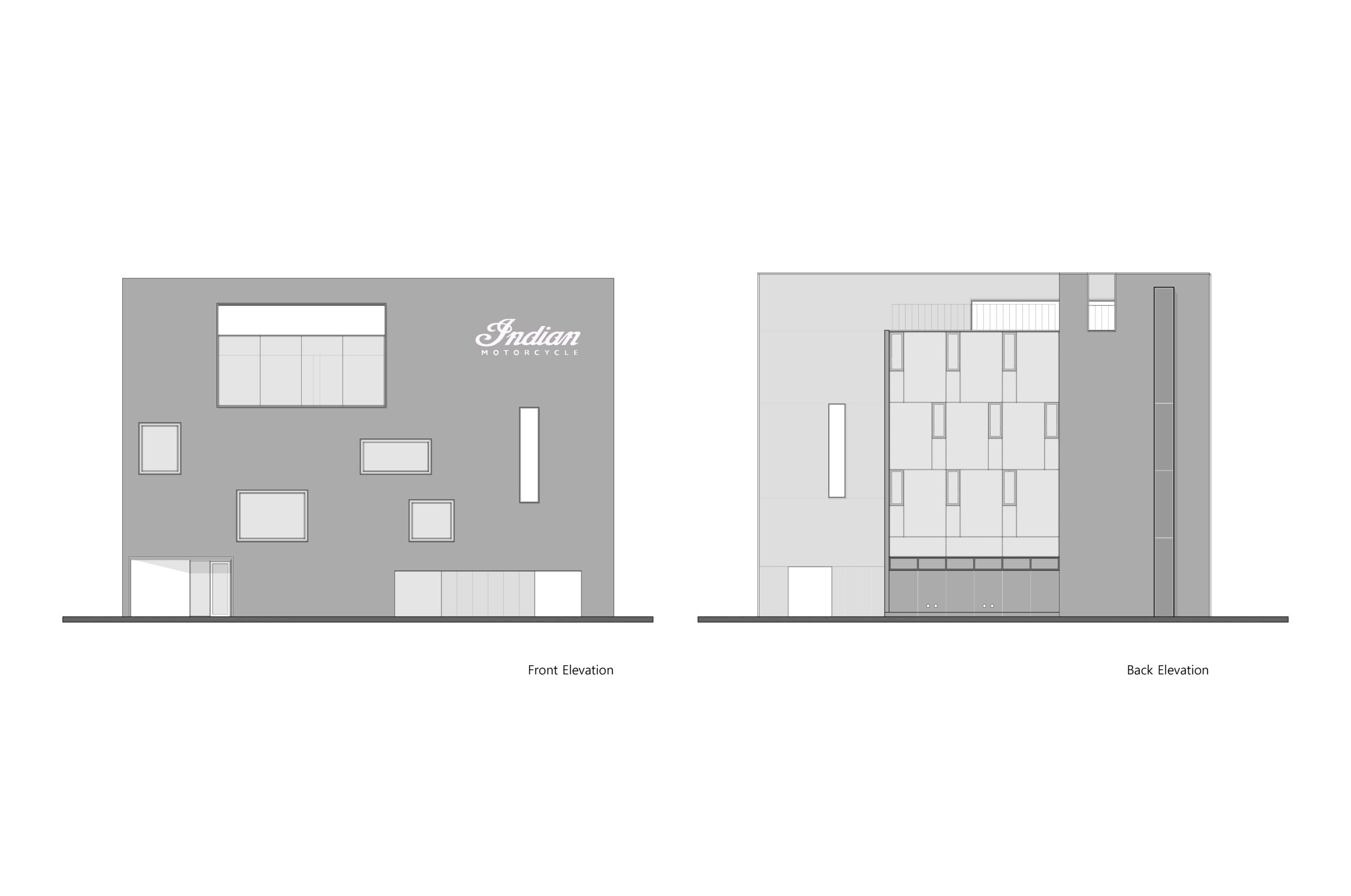A ‘Blowfish’ is a fish that responds to the environment by puffing itself up to protect itself in situations where survival is necessary.
The existing building, which was built a long while ago on a triangular site, gains a different location environment in this land as the US Army Garrison Yongsan is turned into a park. However, as the existing facility gradually changed its external materials and forms several times since it was first built and functioned from time to time depending on the various situations of the city, it stood there as an abstracted piece of structure without an identity.

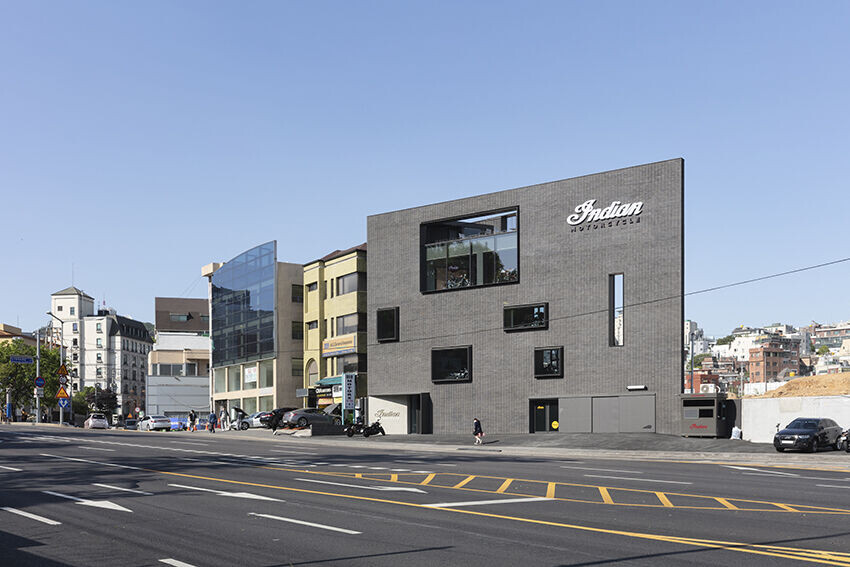
Through renovation, we displayed the motorcycles toward the window on the second to fourth floors, which can be seen well even from the roadside, and granted a facade function similar to a product showcase. In addition, we planned it to be an opening that offers room for visitors inside to imagine the motorcycles speeding in nature through the window. The first floor and basement are spaces for cyclists who visit Yongsan Park in the future, and a small terrace with a panoramic view of Yongsan Park and N Seoul Tower is provided on the rooftop.
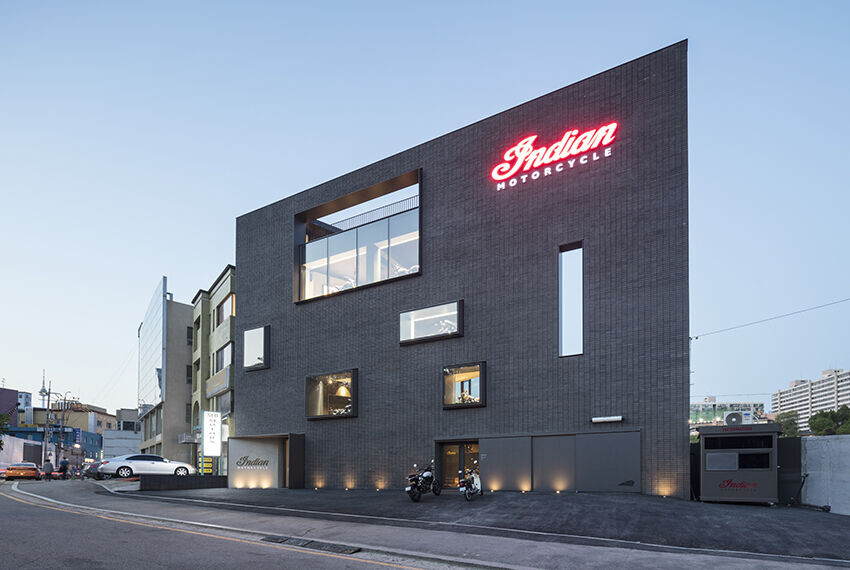
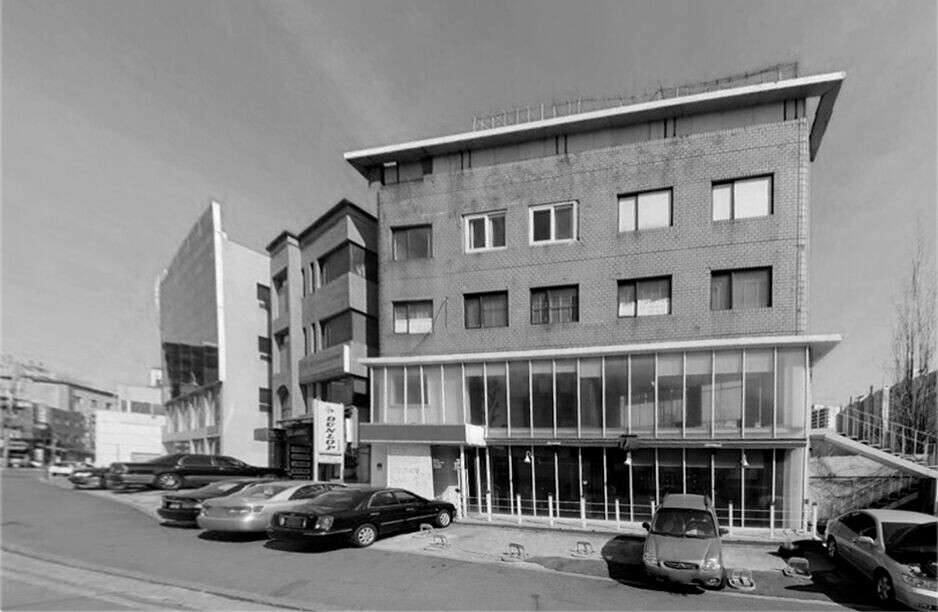
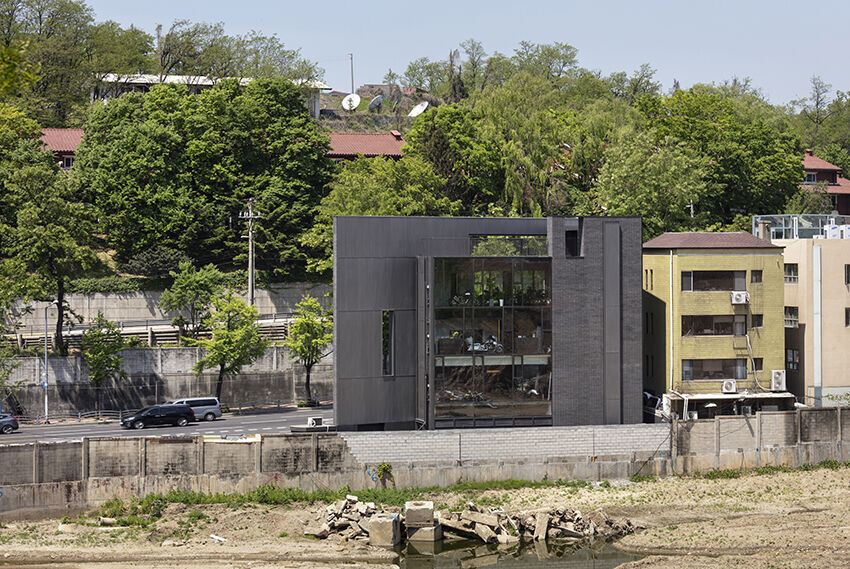
On the surface of the black and coarse facade with traditional bricks that have a striped texture, protruding glass showcase windows were made while imagining the function of a ‘zoetrope’ (an early animation device with multiple pictures made to be rotated that allows the illusion of moving created by the rotating drum to be seen through a small hole). By allowing the motorcycles that sensitively shine in chrome to be changed according to product launches and displayed inside, a facade where the protruding showcases allow the products to be displayed to attract immersive attention like objects in an exhibition hall along with the subtle lights without excessive advertisement was formed.
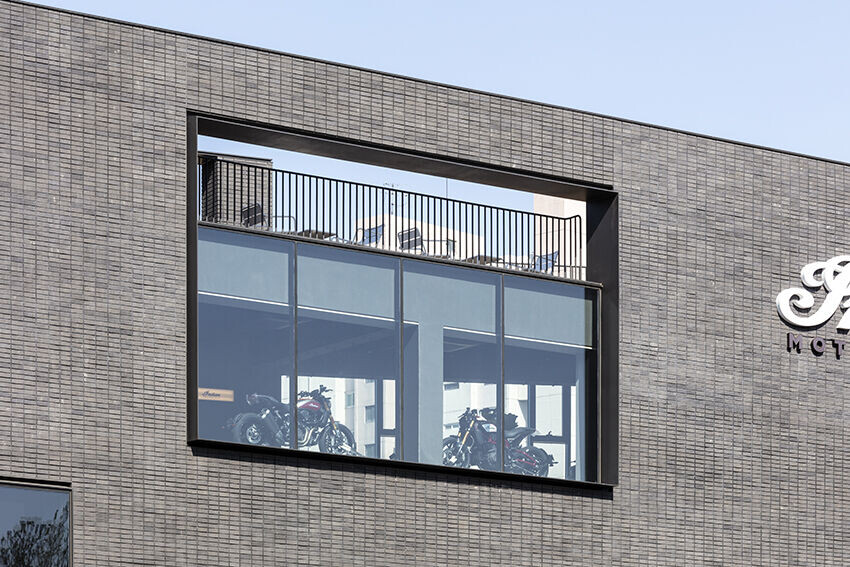
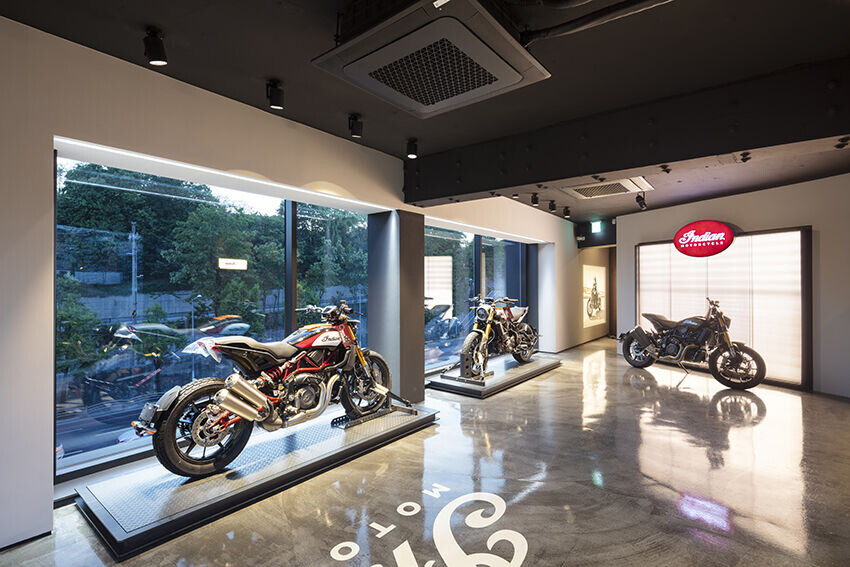
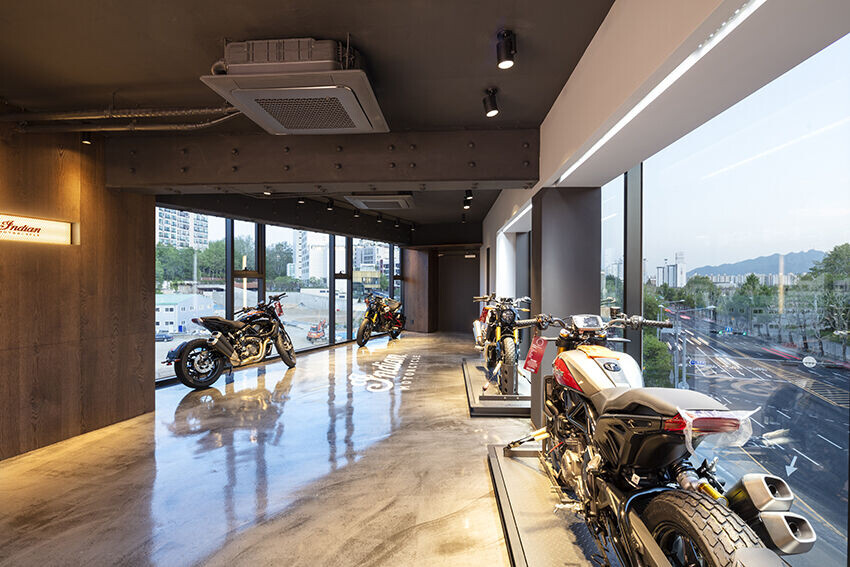
Rather than greedily enlarging the logo’s letters to increase the commercial recognition, we wanted a facade as a new elevation system that self-displays the physical properties as an object that reveals the motorcycle itself, which looks like a machine with its engine exposed.
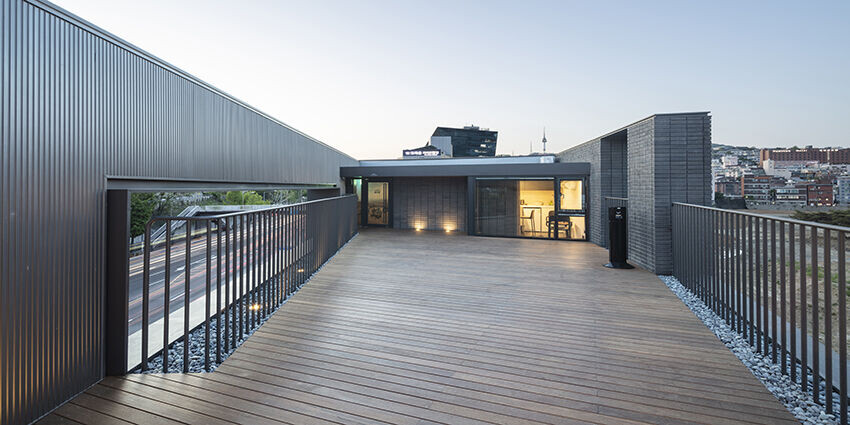
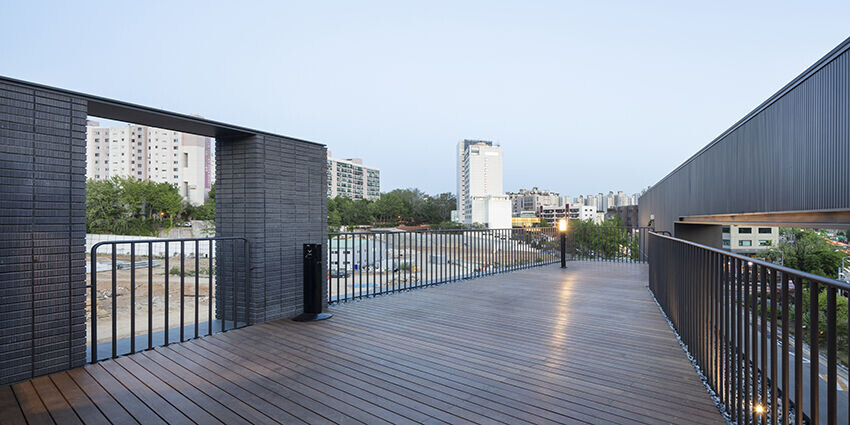
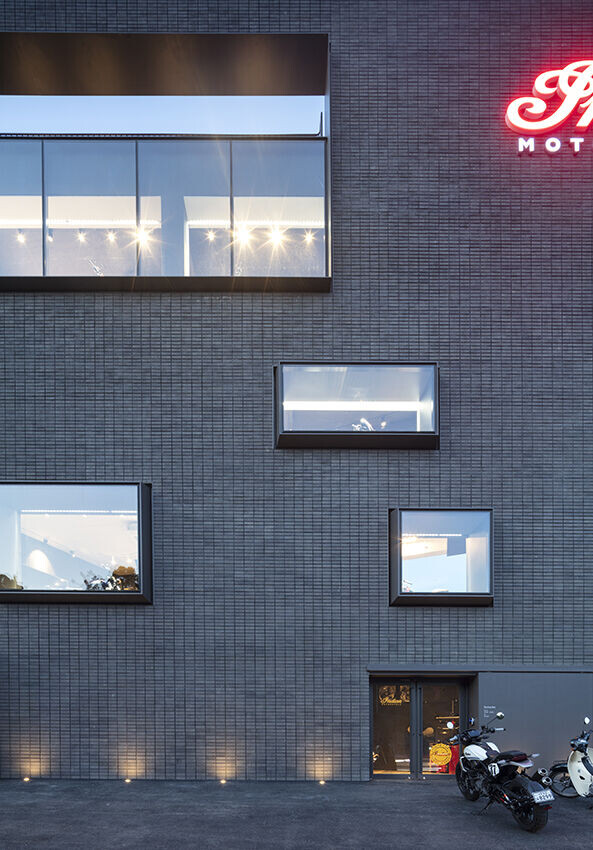
All things that exist want to be appreciated by others through their perception. In order for a city where the disparate situations collide yet harmonize with each other to be formed, architecture should not form a collection of building pieces that each have exaggerated gestures and consciously modified forms, but rather the emotional gesture of each one to be able to create a colorful cityscape together even within a space where complicated lives are overlapped by forming an external surface that can contain its own sentiment even with a small light that projects from a hole like this.
