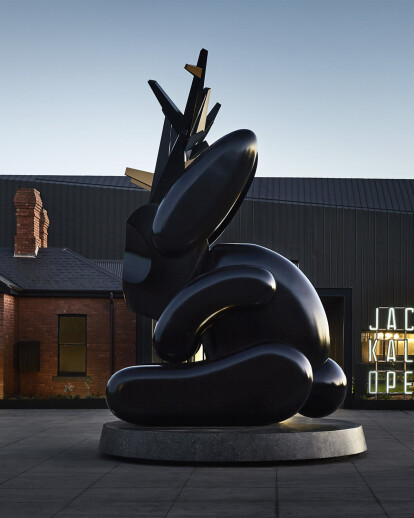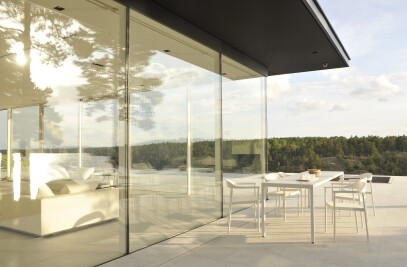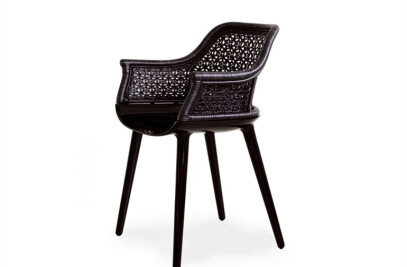Carr Redefines the Transformative Hotel Experience on Victoria’s Mornington Peninsula
In one of the most daring and avant-garde moves in the hotel industry to date, the Carr designed Jackalope Hotel is due to launch April 2017 in the heart of Australia’s Mornington Peninsula wine region.
Representing brave and experiential architecture and interiors by Carr, the design concepts spark curiosity in an adventurous and edgy celebration of alchemy and transformation.
Providing an otherworldly experience rich with narrative and imagination, guests will encounter a transportive experience away from the everyday with a fusion of art, design, dining and storytelling.
Bold and adventurous in its design, the hotel is set to immerse guests in a journey that will delight and surprise - successfully embracing its wine making origins yet celebrating a conceptual sensibility and sensory experience that is distinctive, magical and genuinely true to place.
“Architecture that is unprecedented and unconventional with a simplicity and subtlety of strength and form that belies what lies within. The monolithic, blackened structure provides a vivid juxtaposition to the rich green, red and silver foliage of the landscape and adjacent vines yet integrates seamlessly with its surrounds,” says Chris McCue, Carr Director of Architecture
Dan Cox, Carr Director of Interiors goes on to say, “Interiors celebrate the mystery and whimsy of alchemy and the art of transformation with tonal elements of gold, silver, copper and bronze throughout. Spaces reflect and embrace the Alchemists workshop – eclectic, experimental and contemporary in detailing – forming something truly unique and rare.”
With a world class collection of art, objects, furniture and installations created specifically for the project, the spaces guide guests through a narrative of wonder combining an ethereal aesthetic with eclectic additions including a spectacular 7 metre high Jackalope sculpture by local artist Emily Floyd, on entrance to the hotel.
Set to redefine the term destination hotel and representing a future icon of hotel design, Jackalope offers a new-concept in guest experience, fuelled by a transformative and truly design-driven encounter.
ARCHITECTURE AND DESIGN DETAILS
INTERPLAY OF THE IDEAL AND THE SURREAL (ALCHEMY)
Upon arrival, imposing black pyramid sculptures sit either side of the entry suggesting something mystical and surprising beyond. A simple, honest, almost agricultural driveway winds its way through undulating rows of vines and century old native trees with structure hidden from view until a point on top of a small rise where the hotel looms large and dominant representing an unexpected yet dramatic and monolithic form.
Nested within a matrix of indigenous and non-indigenous mass planting, the hotels black, standing seam metal clad form, charred timber detailing and purposefully dramatic saw cut roof reference the historical form of the adjacent restored agricultural and barrel room barns but with a bold and modern take of the vernacular architecture.
In a strongly contemporary and edgy aesthetic, guests, upon arrival, are greeted by a striking 7.5 metre high Jackalope sculpture alluding immediately to the whimsical and mythical qualities of the hotel beyond.
A single storey link acts as the hotel entry pavilion providing a contemporary connection and juxtaposition between the historical architecture of the restored heritage cottage and the imposing, modernist form of the new hotel.
Once over the pavilion threshold, guests are confronted with a dramatically lit black glass box devoted to the display of wine and standing as a monolithic object of awe and wonder.
Part object, part installation, part art, part theatre, the wine display represents the beginning of the journey and a taste of the narrative to follow. Effective in defining the hotels sense of purpose and place, the centrepiece immediately connects and adds context to the guest experience.
EXPERIMENTATION AND TRANSFORMATION (DISOLUTION | SEPARATION | CONJUNCTION | DISTILLATION)
Once greeted, guests are shown to the adjoining lounge and bar. Celebrating the hotels origins, this is housed within the original 18th century Federation cottage, its architecture having been meticulously and sensitively restored.
However in a marked departure from the conservatism of the heritage listed house and in a nod to experimentation and flamboyance, the lounge interiors are dominated by test tube like glass vessels lining the walls, a marble clad bar acting as the alchemists workbench, jewel like objects and iconic, statement furniture including Edra’s gold Leather Works armchair and an electric blue billiard table.
Unashamedly luxurious and opulent, this sets the stage for the alchemy theme prevalent throughout the hotel.
DISCOVERY AND INTRIGUE (INCINERATION AND CONGELATION)
Celebrating the pitched roof of the listed cottage, a larger and more theatrical form houses the main restaurant and seminar room. Fine dining restaurant Doot Doot Doot sees an atmospheric, intimate space akin to dining within the alchemists workshop.
Of note is the spectacular light installation collaboratively designed by Carr and Studio Ongarato. Jewel like in form, the installation references fermentation & bubbling and the transition from en masse to detailed, fermentation to sublimation.
Framed views to the vineyard beyond evolve with the seasons and provide an ever-moving play of light and shadow, day and night, mood and atmosphere, the ideal and the surreal.
Cellar door, Rare Hare, celebrates the hotel’s own working winery providing an immersive wine experience for guests.
A continuous steel stair leads from the lower level to the upper guest floor maintaining openness across and between the spaces and a strongly structural, mechanical form.
METALLIC ECLECTICISM (PROJECTION)
An accommodation wing transmits a repetition from room to balcony, the internal forms of which are lined with charred timber, granite grey tiling and black metal vertical railing to balustrades.
Guest corridors are defined by lighting installations and way finding representing alchemical formulas and astrological constellations further conjuring a magical and ethereal narrative throughout. Dark and moody, these corridors allude to wine cellars and subterranean passages immersing guests in the experience of discovery and intrigue.
Guest rooms reference tonal themes around planetary metals of gold, silver, copper or bronze – reflected in metallic coloured mosaics, furnishings and accessories. Blackened timber accent walls, deep soak black resin custom designed baths, integrated joinery, feature lighting that is at once subtle but exciting and sharp detailing throughout provides a sense of indulgence and comfort, while floor to ceiling windows and private terraces connect occupants to the surrounding nature.
The aesthetic is purposefully soft yet eclectic whilst maintaining functionality set to exceed guest expectations.
DISTILLATION AND TRANSFORMATION (MULTIPLICATION)
Wrapping the hotel, will be labyrinth of hard and soft landscaped spaces for public and patron with tree lined paths to the kitchen garden and cooking school to the east.
In a further distillation of the transformative theme, a 30 metre infinity pool with a purity in finish and detail, overlooks the vines beyond. Representing a slot of inky black, the pool is punctuated at one end by an extraordinary, geode like pavilion designed as a multi functional space to house intimate dining events, special occasions and spa and wellness activities.
Dramatically sculptural and more akin to an installation, its crystal like form of sharp angles, blade walls and crystallised, glowing silver detailing further illustrates the artistic overlay so prevalent throughout the hotel.
ECOLOGY AND SUSTAINABILITY
Sustainibility initiates are prevalent throughout and have been a core focus. Ecologically Sustainable Design strategies were considered at the earliest opportunity in Carr’s design process, and the relationship between built and natural environments has been a strong influence on Carr’s work for Jackalope.
Rather than simply attaching green technology to a conventional building, we strove for an integrated solution that considers both passive and active systems. We worked proactively within an interdisciplinary team to create Jackalope’s sustainable buildings that are innovative in nature and holistic in their approach.
The project will incorporate a number or Environmentally Sustainable Design initiatives including stormwater collection, on-site waste water treatment and recycling, recycled material selection and energy efficient selection of fixtures, fittings and equipment.
More specifically, initiatives included:
- 100% on site treatment of water and sewage
- 7no. 20,000 litre Rainwater Holding Tanks
- 1no 20,000 litre Treated Water Tank
- On site Waste Water/Sewage Treatment Plant and Winter Dam Storage for irrigation to vines and hotel grounds/gardens
- 20KW Photovoltaic Solar Panels for general electrical needs
- Solar Heated Gas Boosted Hot Water System
- Solar Heated Gas Boosted External Pool/Spa
- On site composting of all food waste for fertiliser
- Ionised Water System for the production of cleaning products and hand wash to the kitchens and cleaning rooms
EMPOWERMENT
Empowering the guest to continually expand their world and their way of thinking, Jackalope Hotel will redefine luxury and beauty on an International scale. In a celebration of the origins of alchemy, Carr has designed a hotel that will take the guest on a sensory journey, offering an experience and a sense of magic and theatre that reimagines the hotel stay.







































