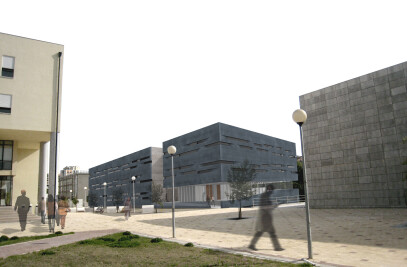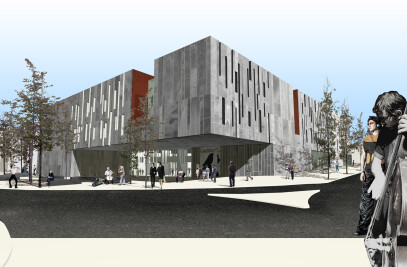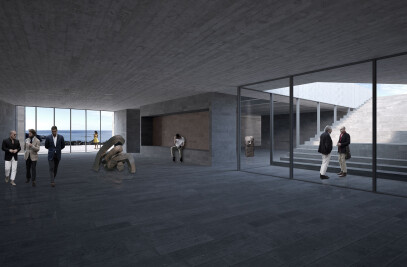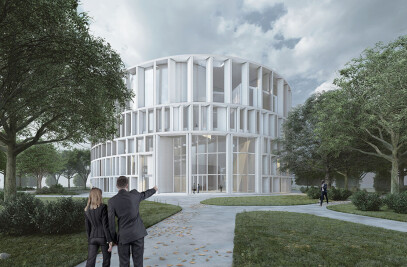The house explores the depth of a traditional urban plot allowing its inhabitants to walk around different interior and exterior spaces of the house. The garden and patio are part of the same spatial entity and generate a continuous relation between interior and exterior.
The white plaster walls define and evolve the circulation area between the different ground level spaces: entrance, living room, garden and music room. Big windows emphasize an open and straight relation between interior and exterior spaces. All ground floor spaces have different floor heights that point out to different uses and living activities. On the upper floor are located the bedrooms and a play room, visually connected to the central patio. The small spaces of the house, kitchen and bathrooms, reveal an intense use of colour, textures and materials as well as the exploration of natural light entrance.
Material Used :
1. ETICS System

































