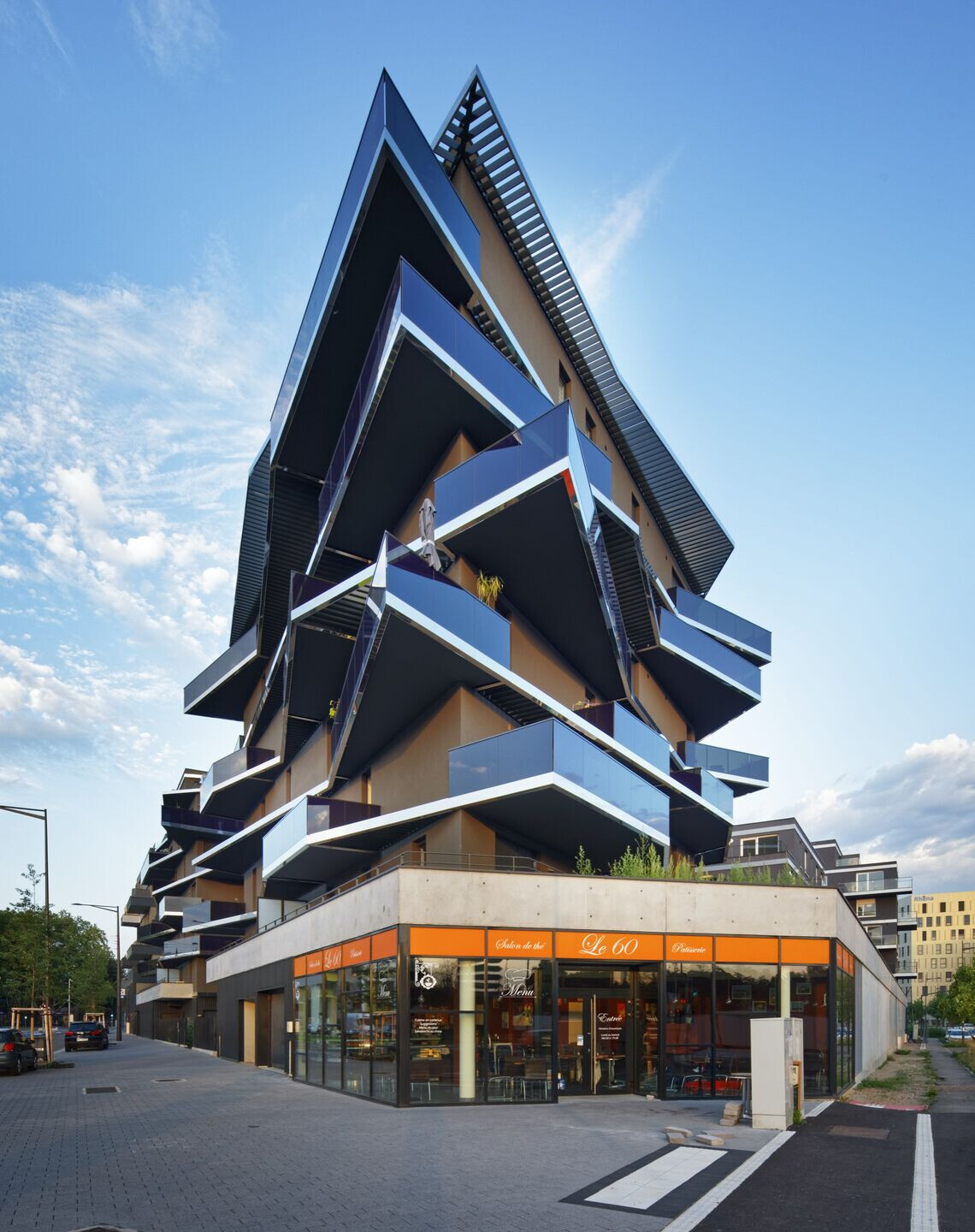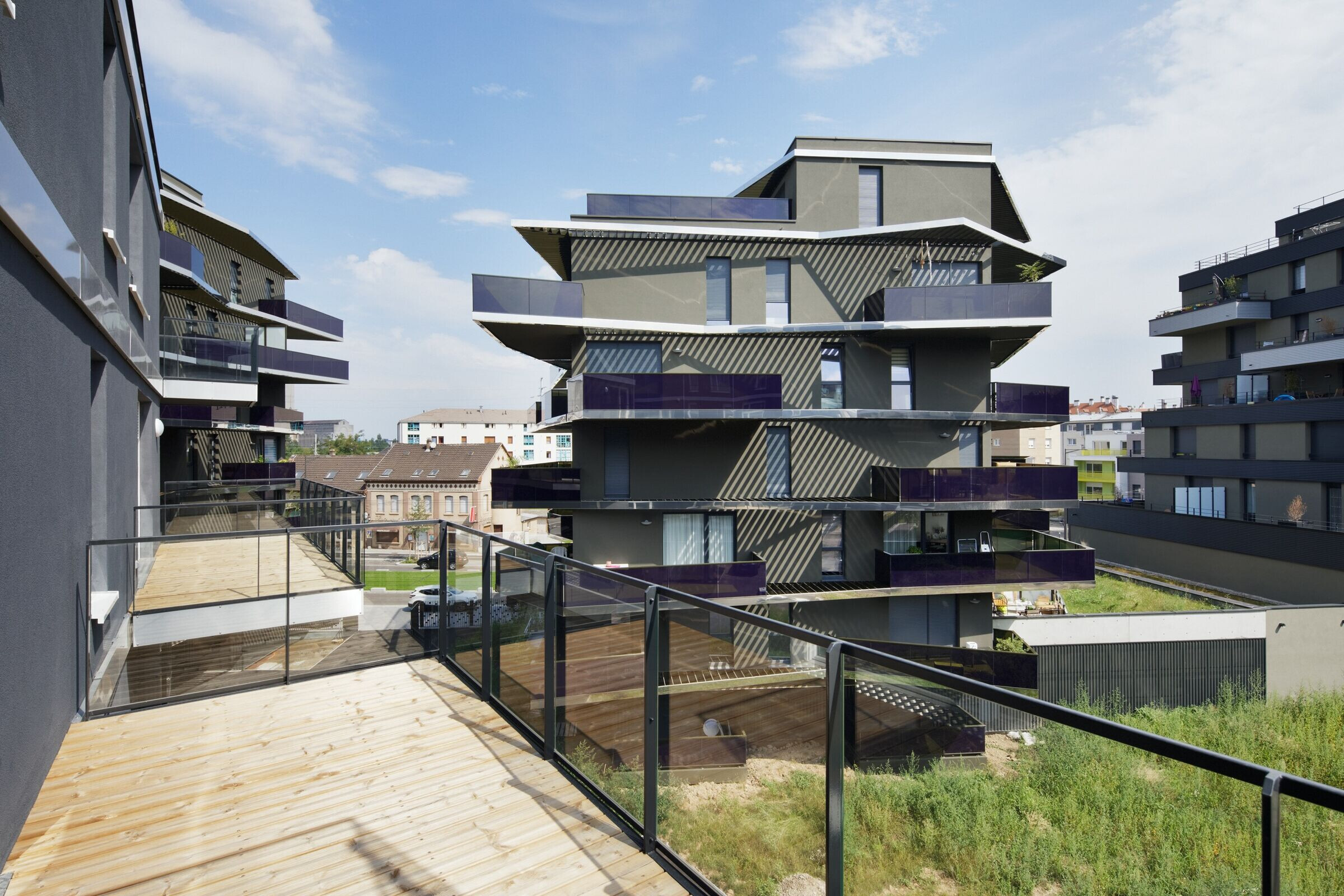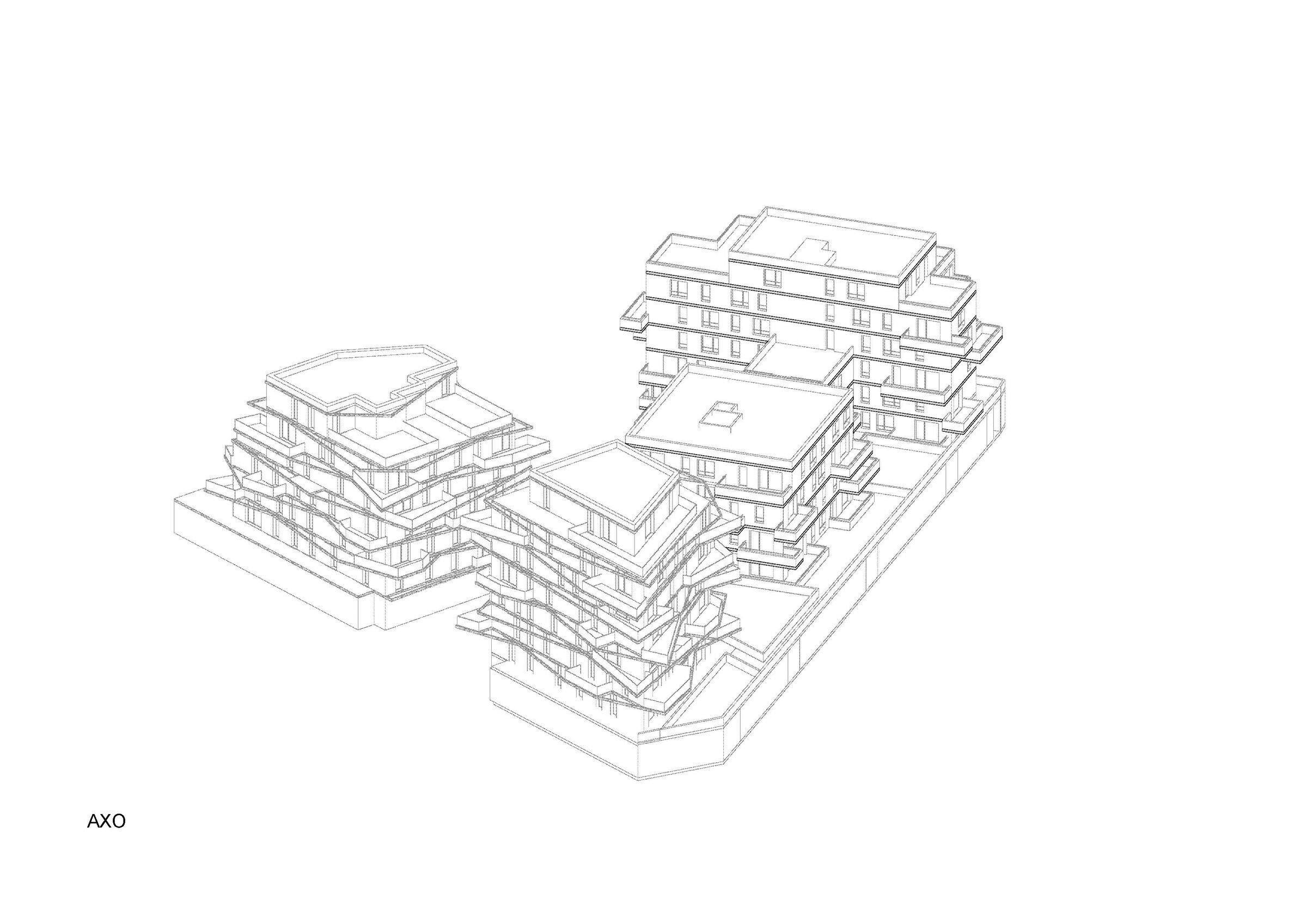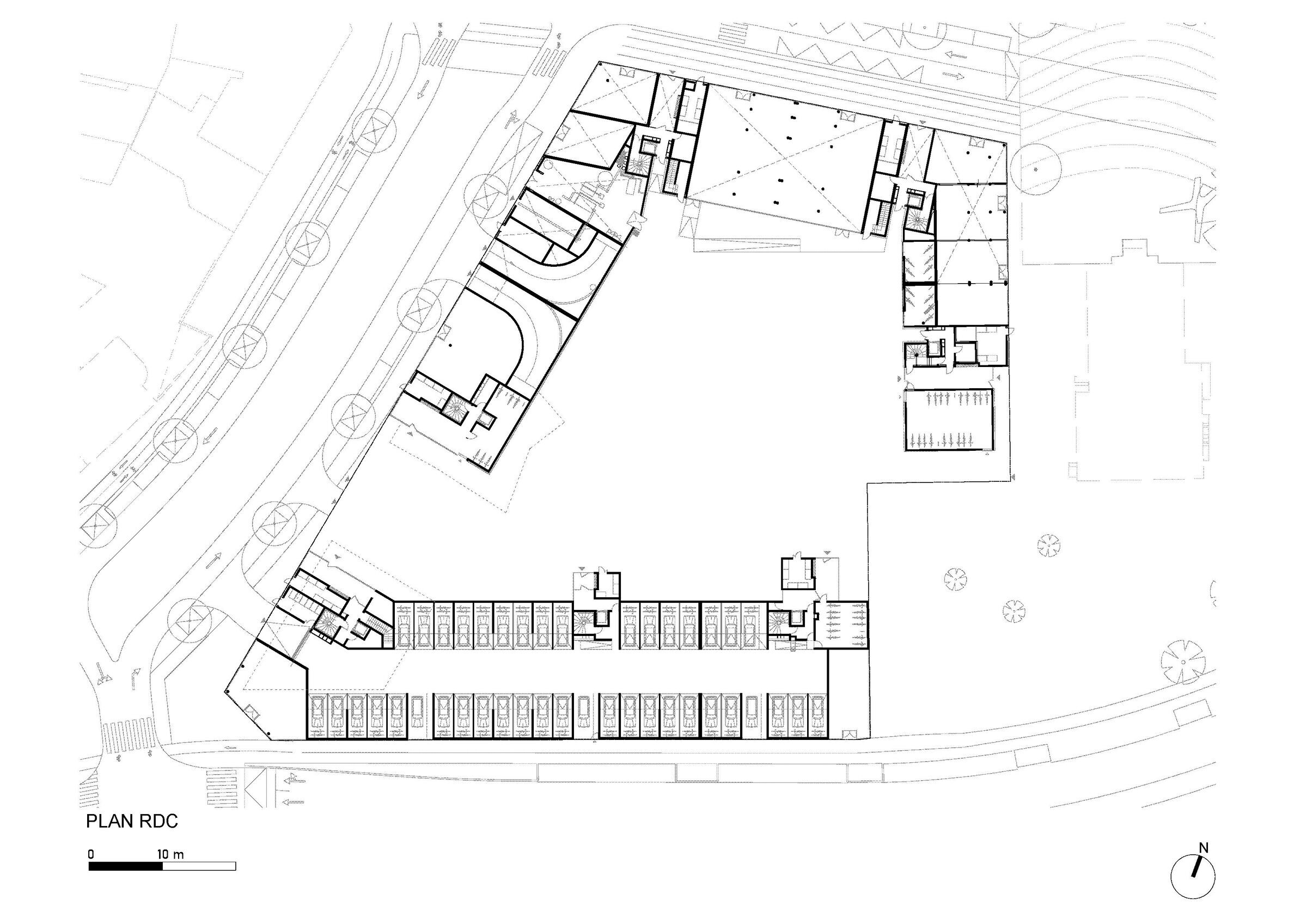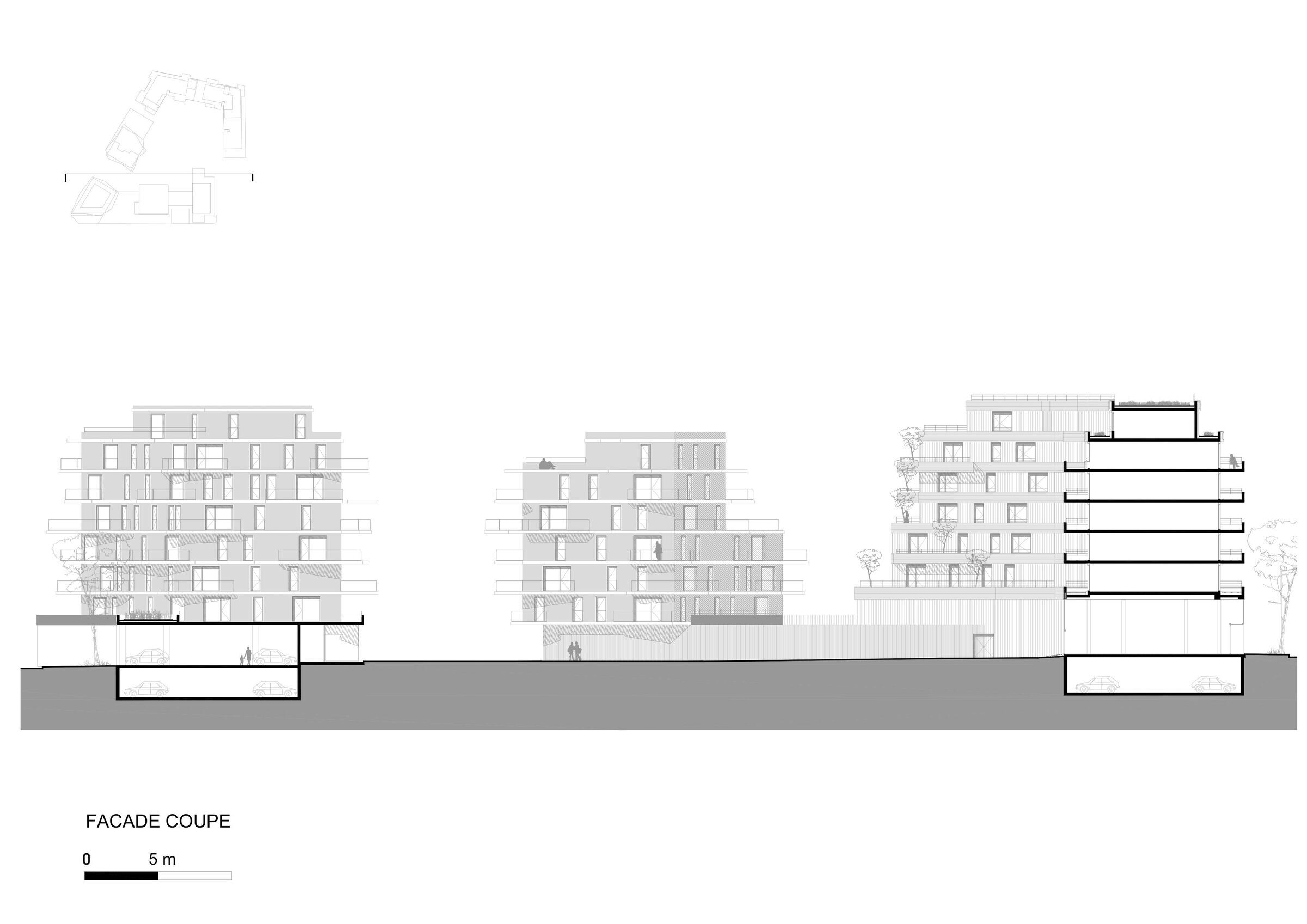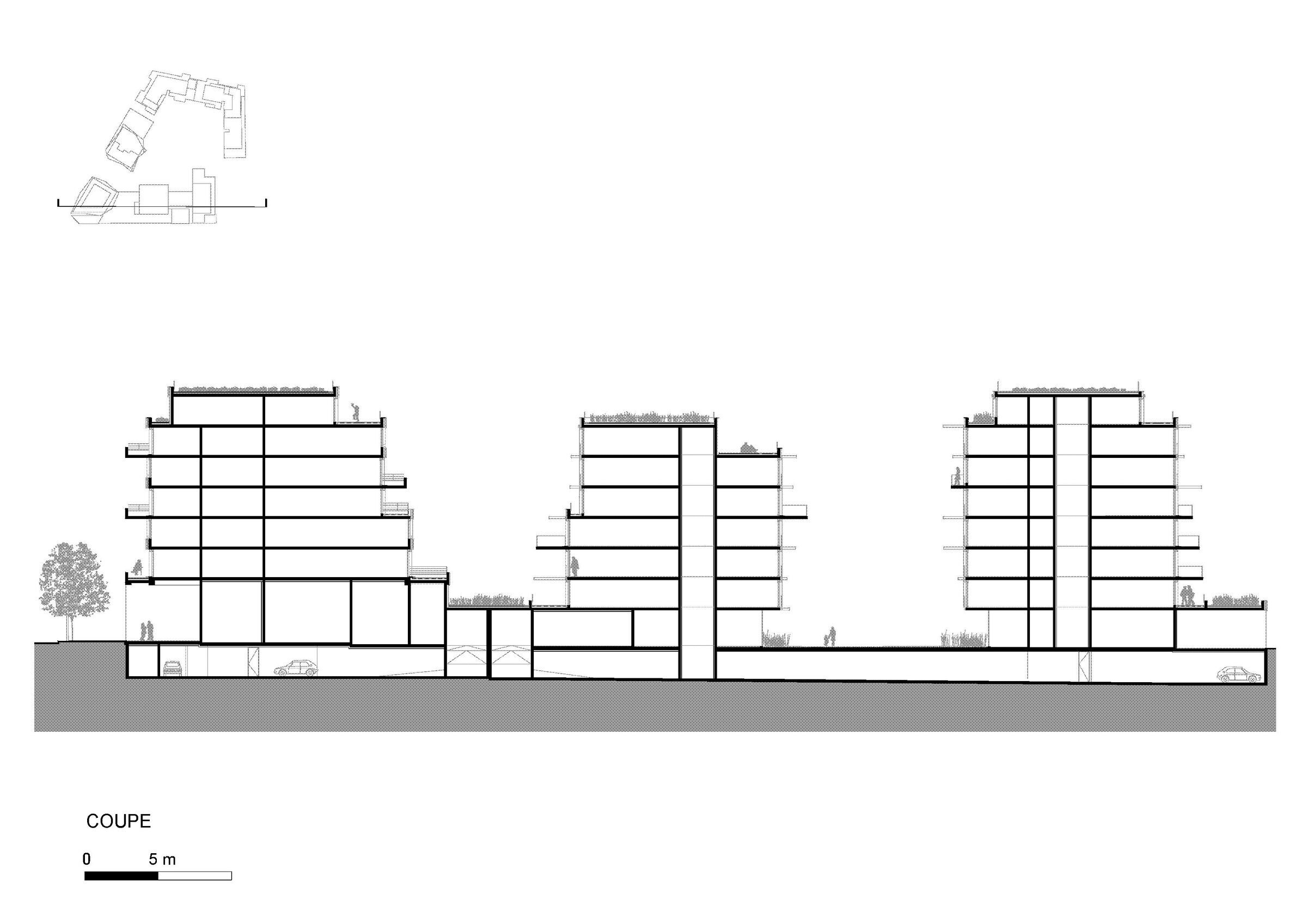The housing complex, located not far from the German border, develops three types of architecture that respond to different urban situations. Thus, the surrounding environment is an integral part of the project, and the landscape is integrated into it until it is transformed.

The exaggerated and varied plasticity of the three buildings, composed of slender, staggered volumes, and a set of fragmented lines, also has the challenge of marking the renewal of the neighborhood. Despite the different expressions, the coherent whole is linked to an equivalent quality of convenience: everyone benefits from optimized orientations.

Following the context of the city of Strasbourg, the division of volumes is gradual and marked by a strong verticality in the busiest streets. The tallest building stands out, voluntarily, serving as a sign, thanks to the strength of its extraordinary expression. The building looks like a giant origami, with its expansive terraces spread out in triangles with projecting angles.
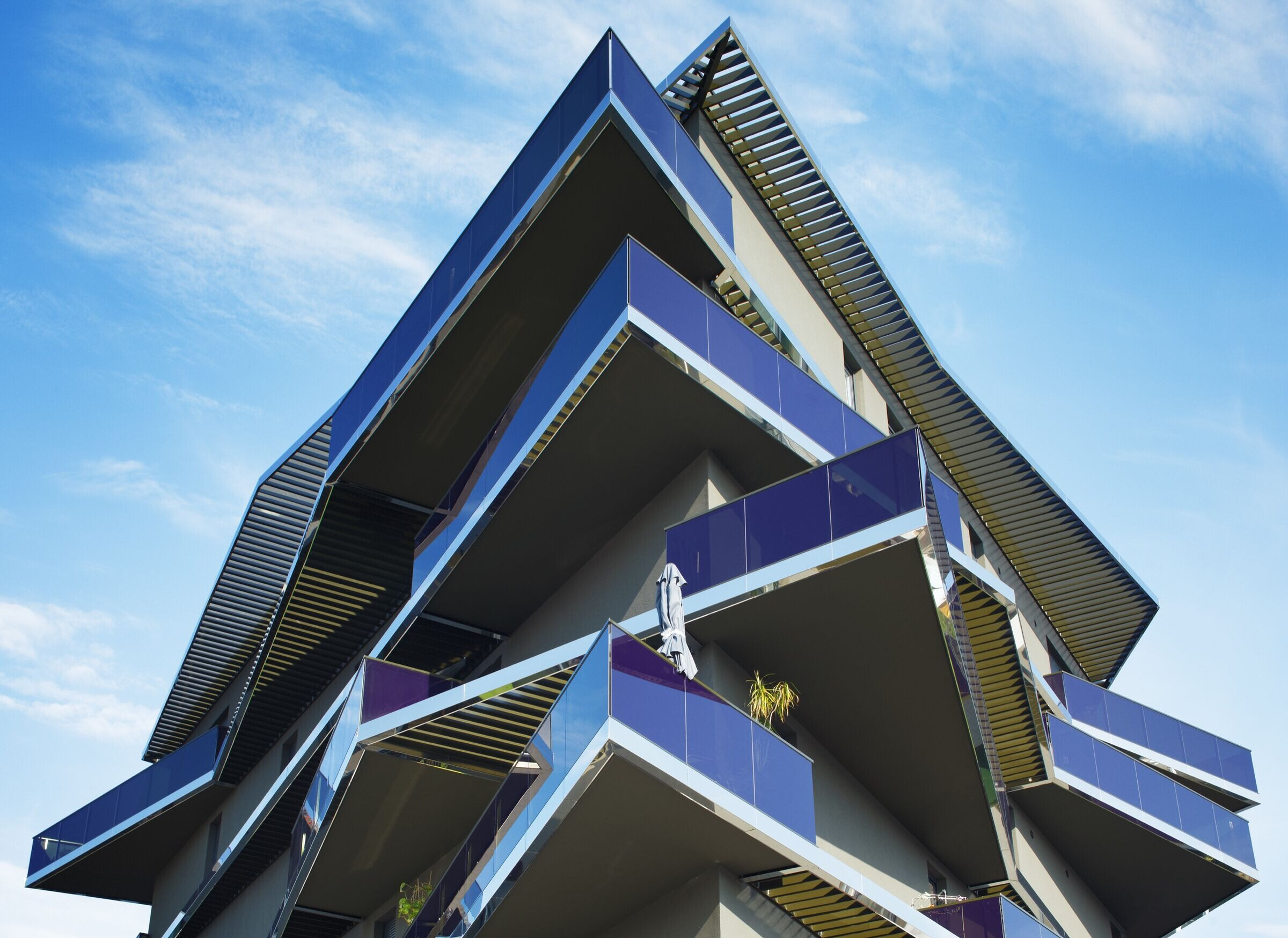
A new, more intense urban context is created. The sculptural aspect finds all its importance in the city since it allows the appropriation and adherence of the public to the inherent transformation of the urban.
