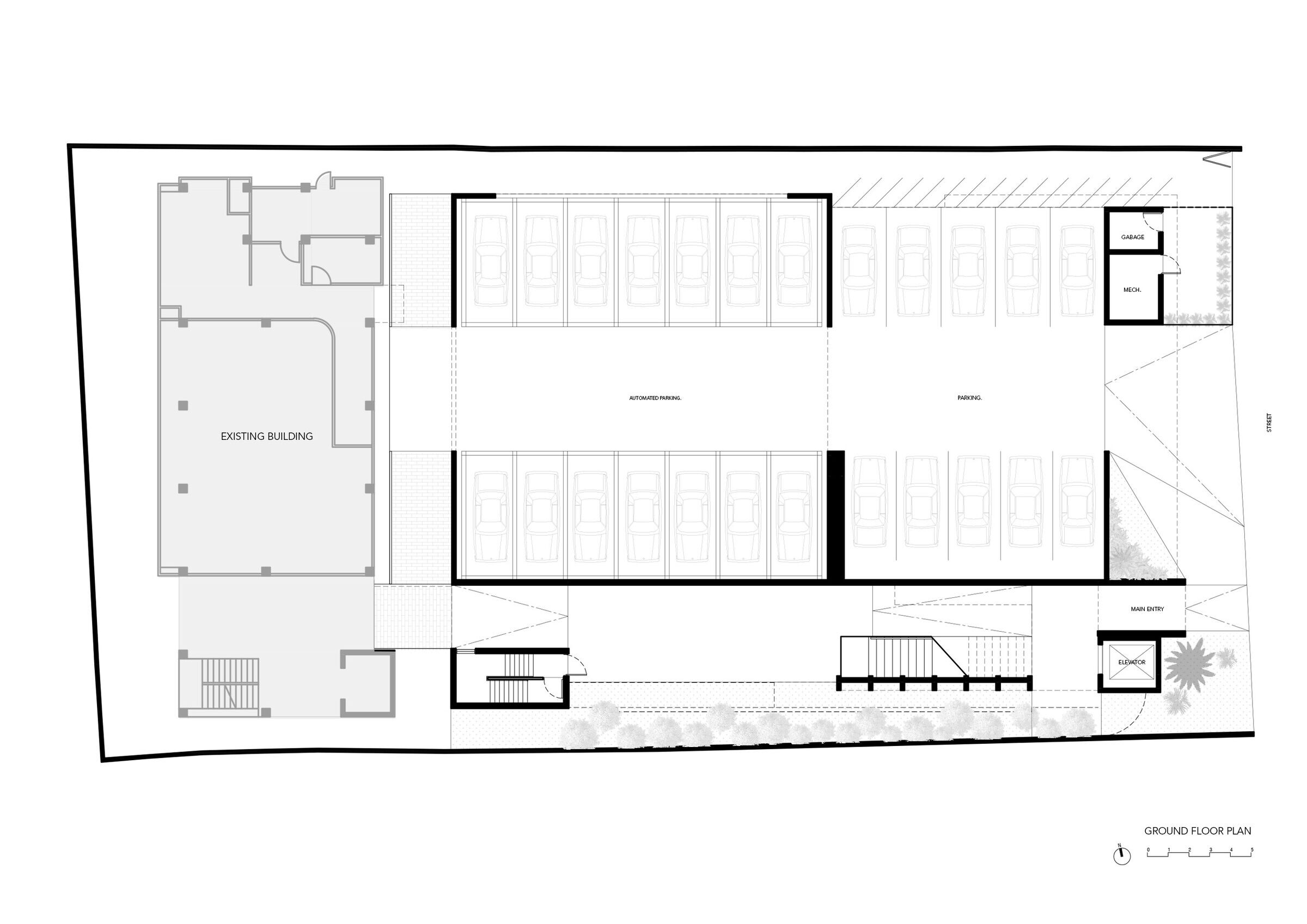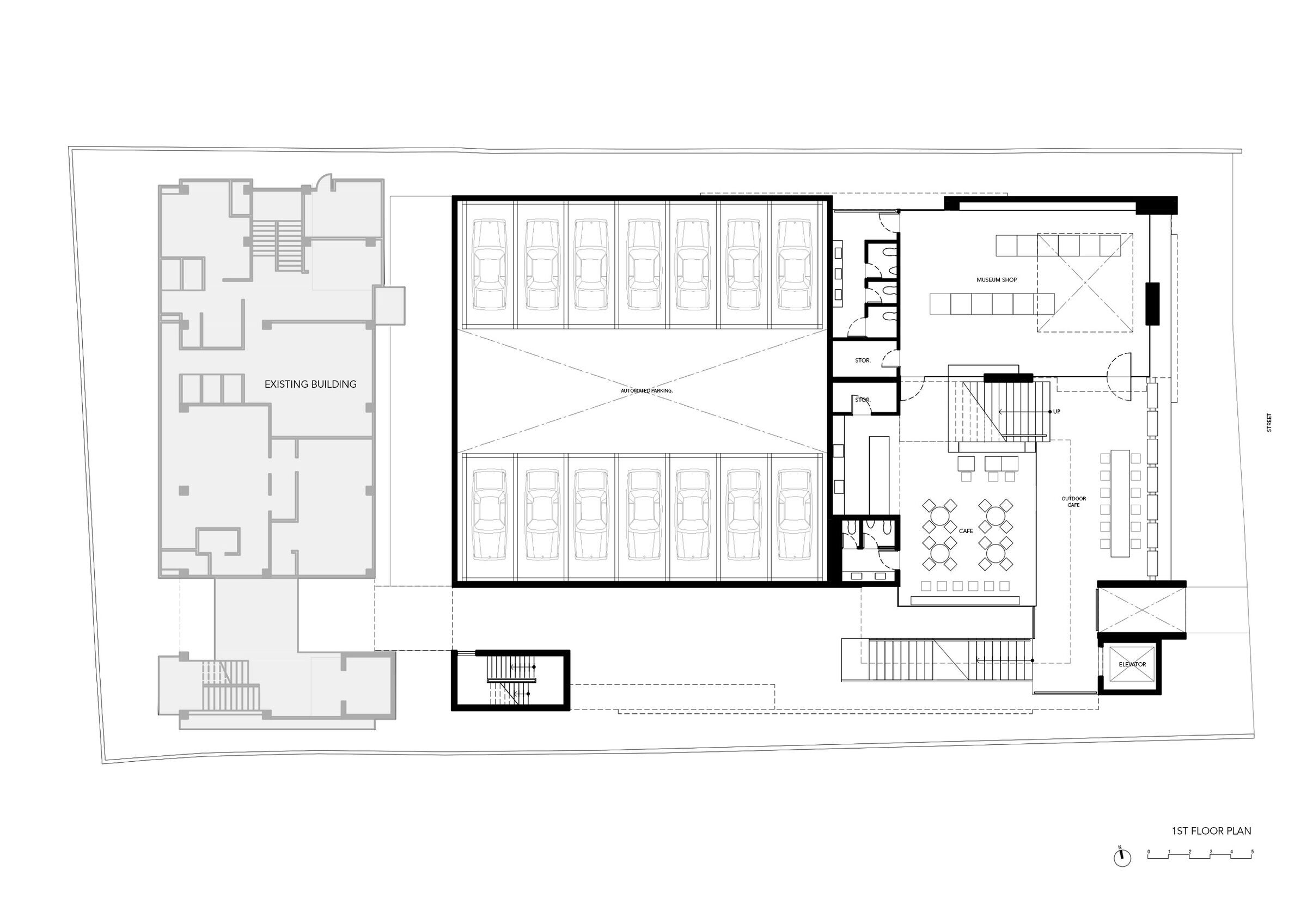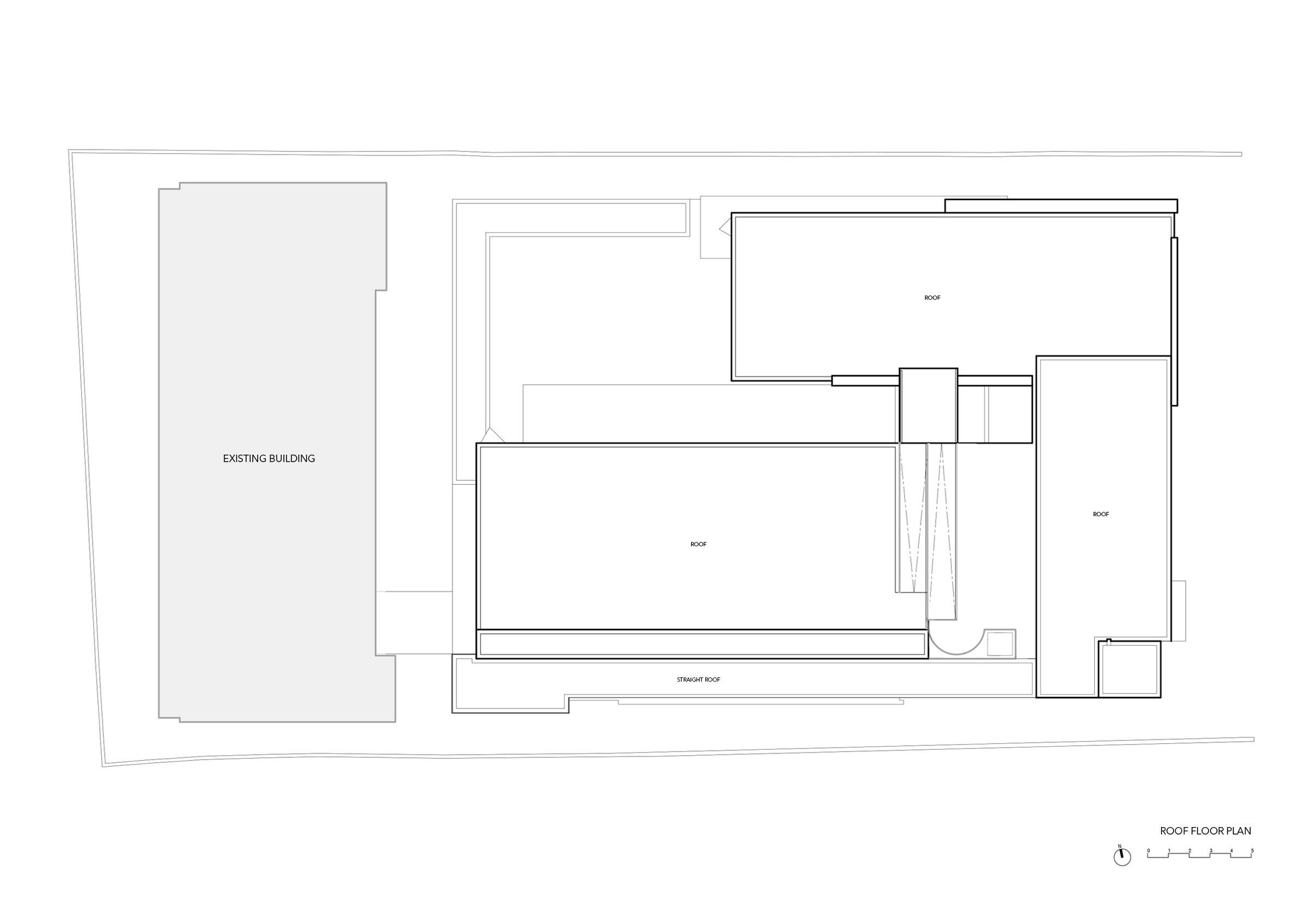Located in a narrow street in central Bangkok, the site for the Jim Thompson Art Center was originally an outdoor car-park that served the Jim Thomson House Museum. In addition to creating a new art center, design qua was tasked with incorporating an existing building into the new complex. The new L-shaped structure and the existing building together form an outdoor courtyard space that overlooks the Thai terracotta roofs of the nearby historic Jim Thompson House.
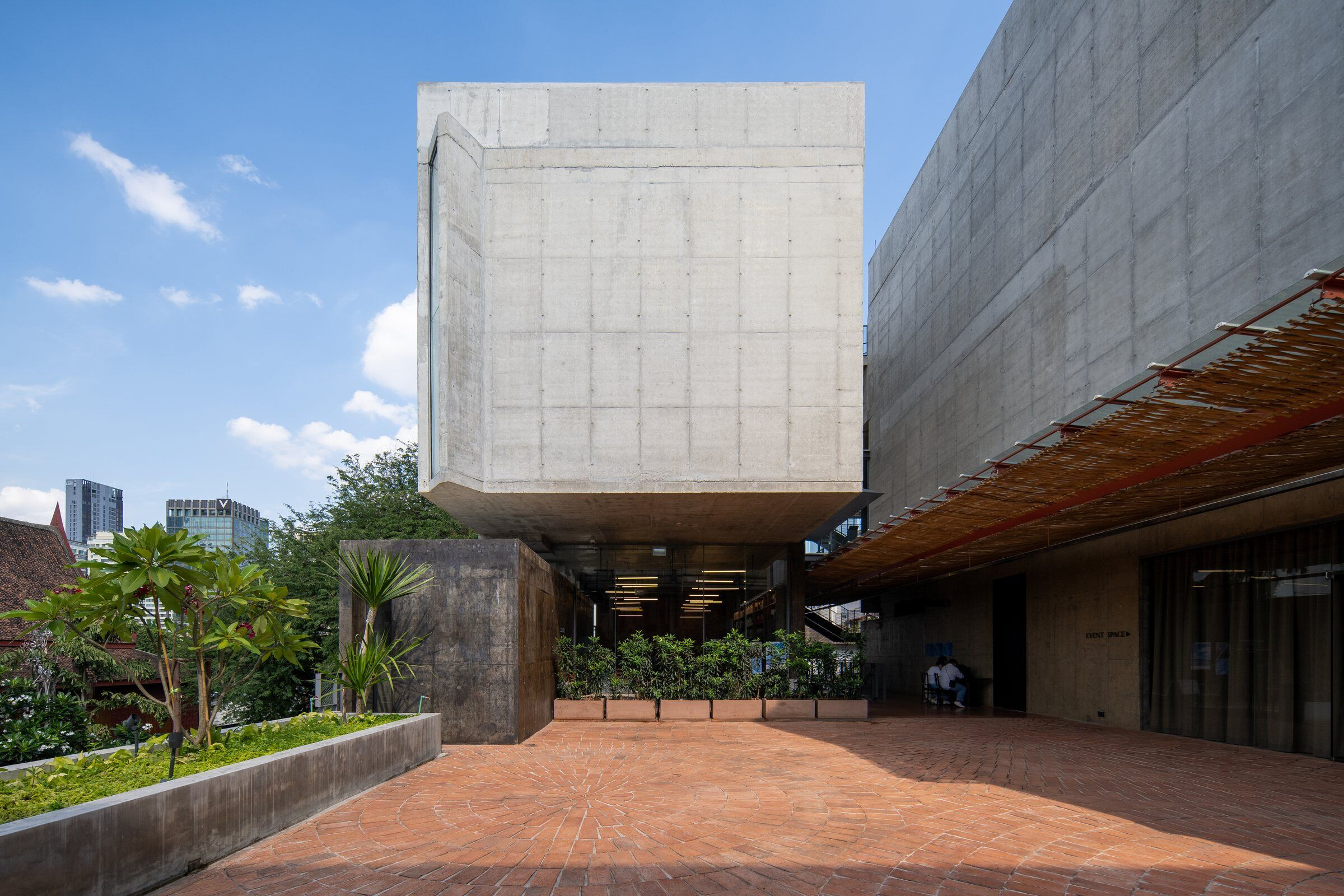
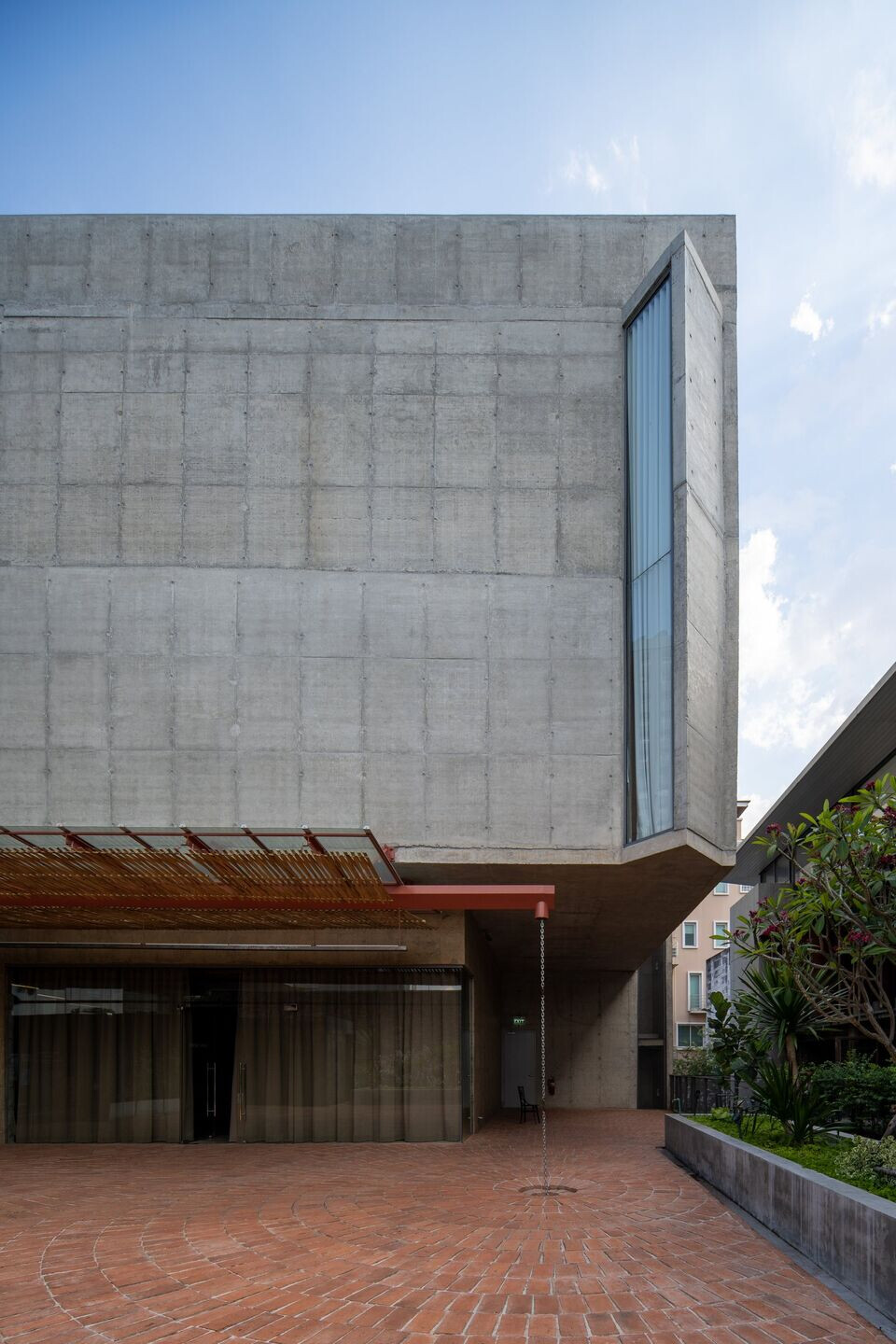
The 3,800 square-meter building is designed with the vision of creating an art and culture center in central Bangkok that is open and inclusive. A place where Bangkok residents, students and tourists can come together through architecture, contemporary art, learning, cultural events and nature. Design qua set out to create a new kind of art and culture destination that functions like a community center.
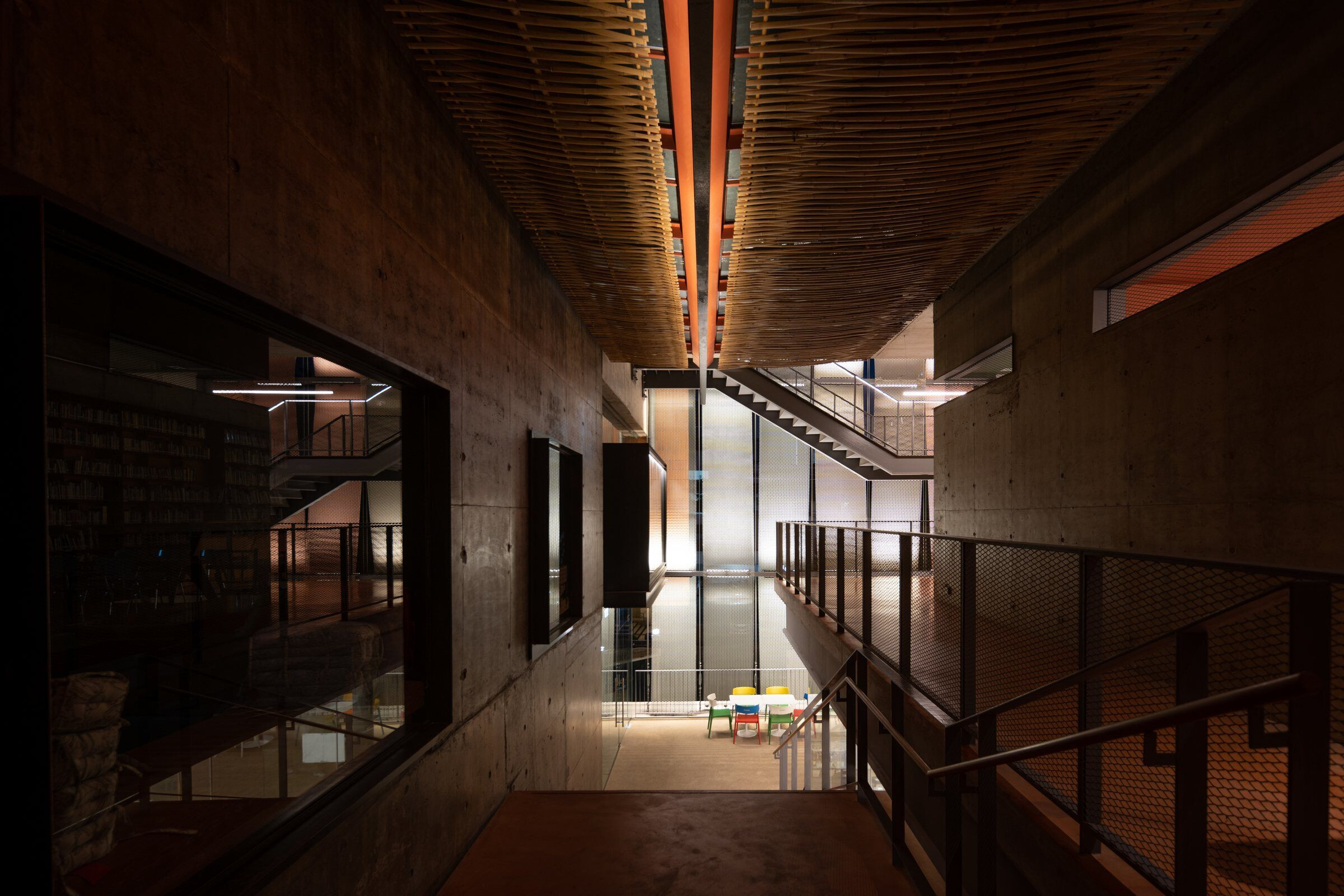
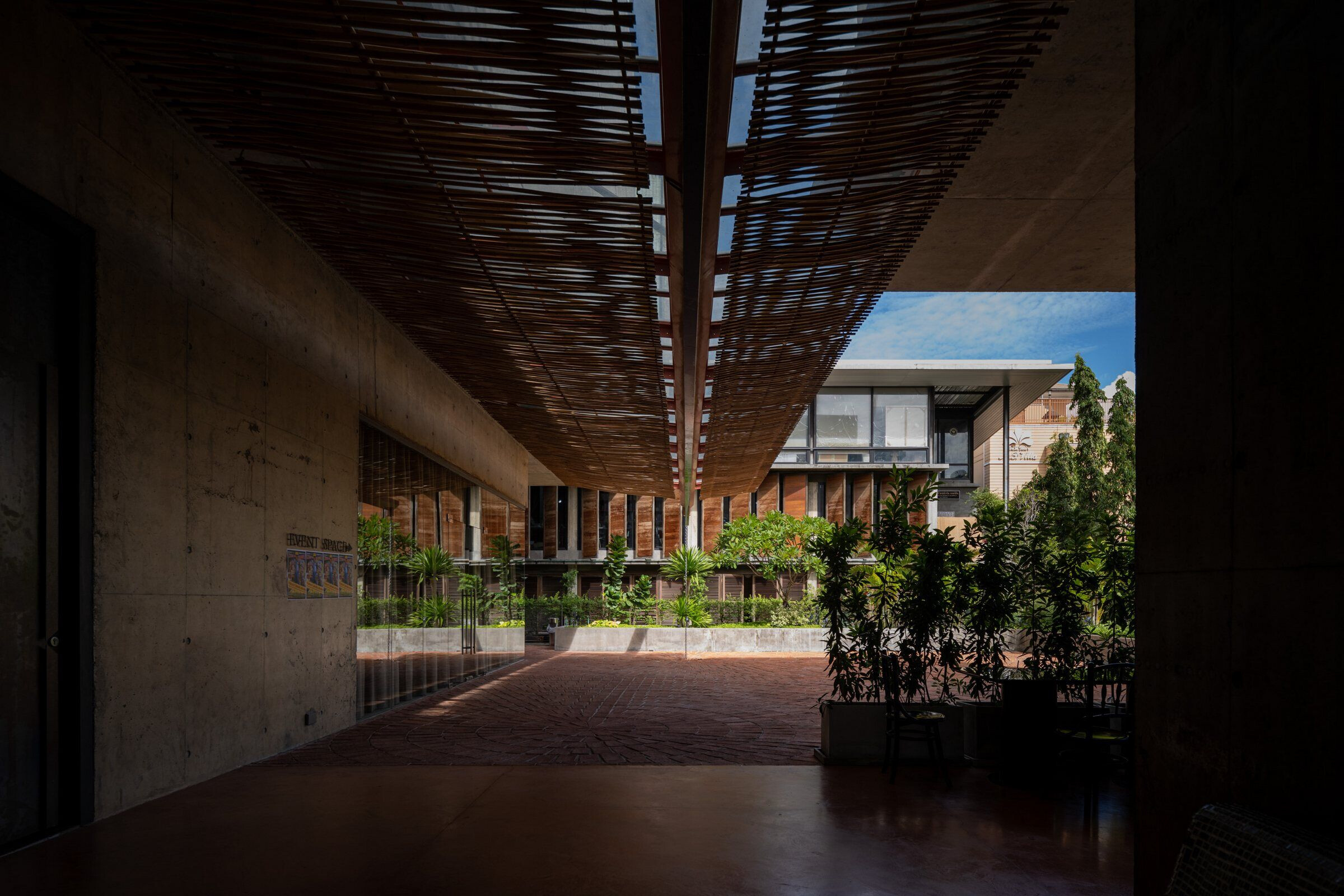
With 3,000 square meters dedicated to art and culture activities, the Art Center houses two art galleries, a library, a lecture room/event space, an office, a museum shop, a cafe, a multi-activity outdoor plaza, as well as two large multi-purpose roof terraces for future programming. The parking lot that accommodates up to 60 cars on the ground floor is designed to be well hidden and located at the rear of the site.
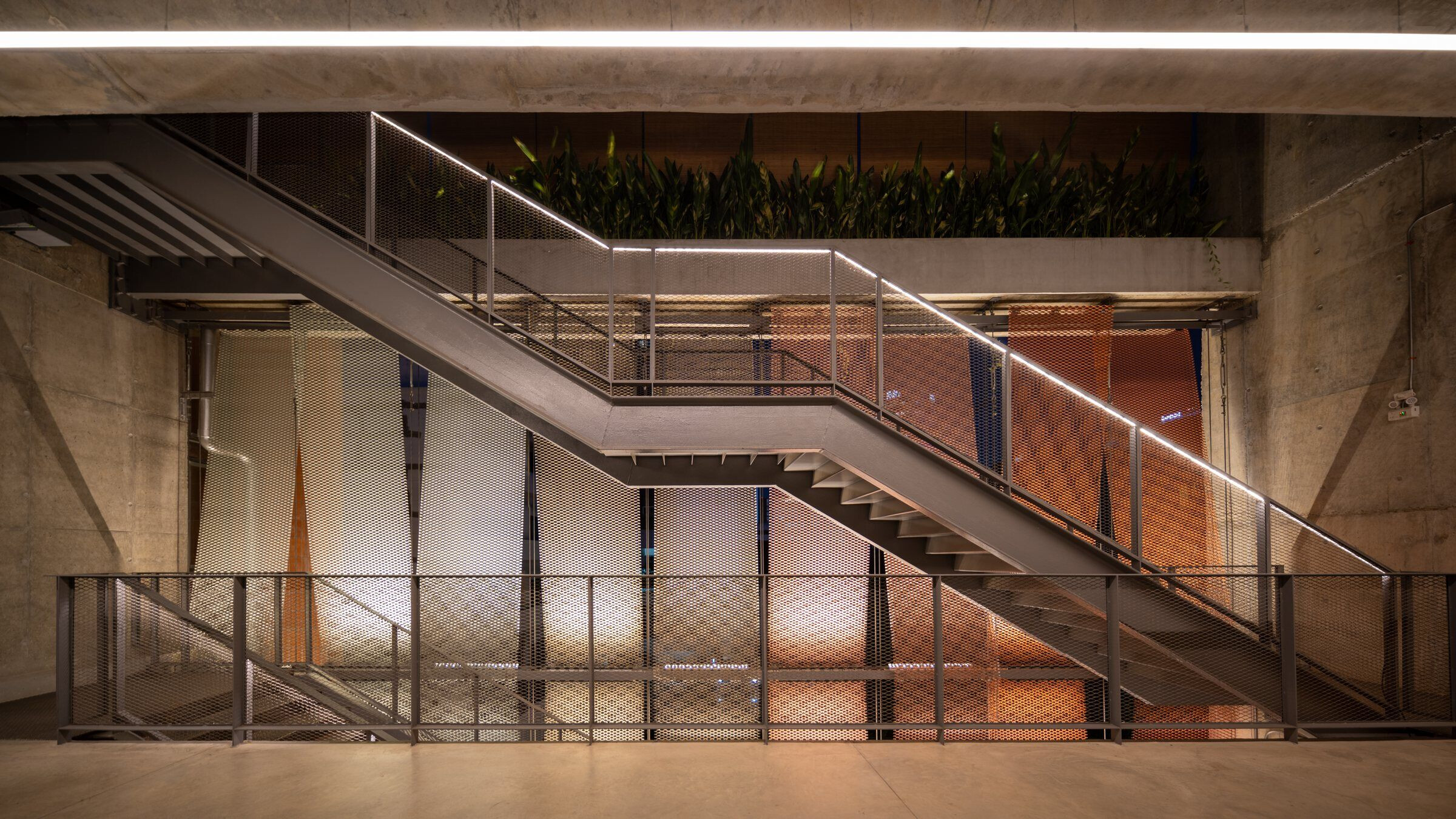
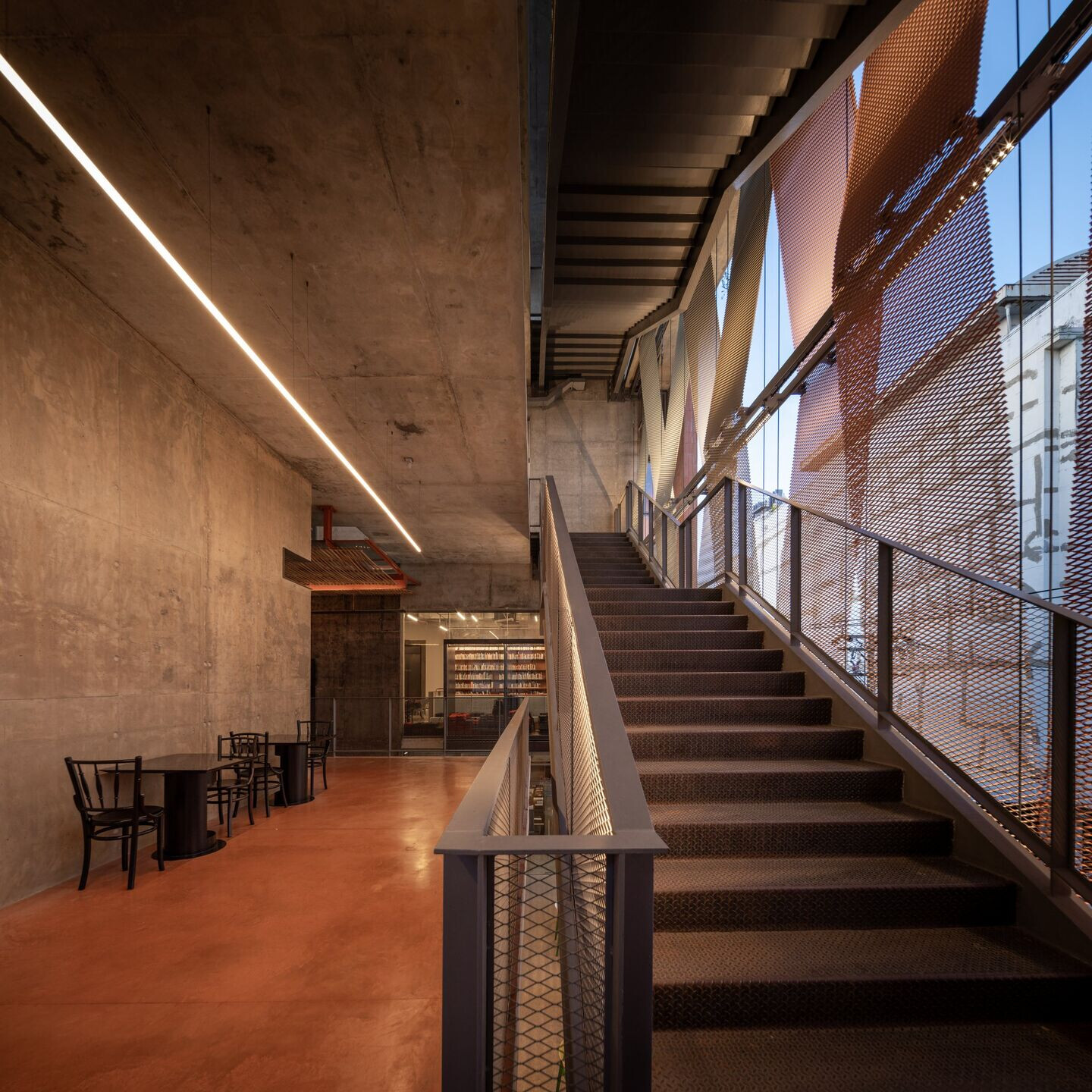
The multifariouscirculation within the Center is designed to encourage visitors to walk from the ground floor 3 levels up to the galleries. The various outdoor walkways, stairs and rooftop ramp are all designed to also visually connect visitors with each other so that people can easily be seen activating the different areas of the building while also helping each visitor get oriented within the complex.
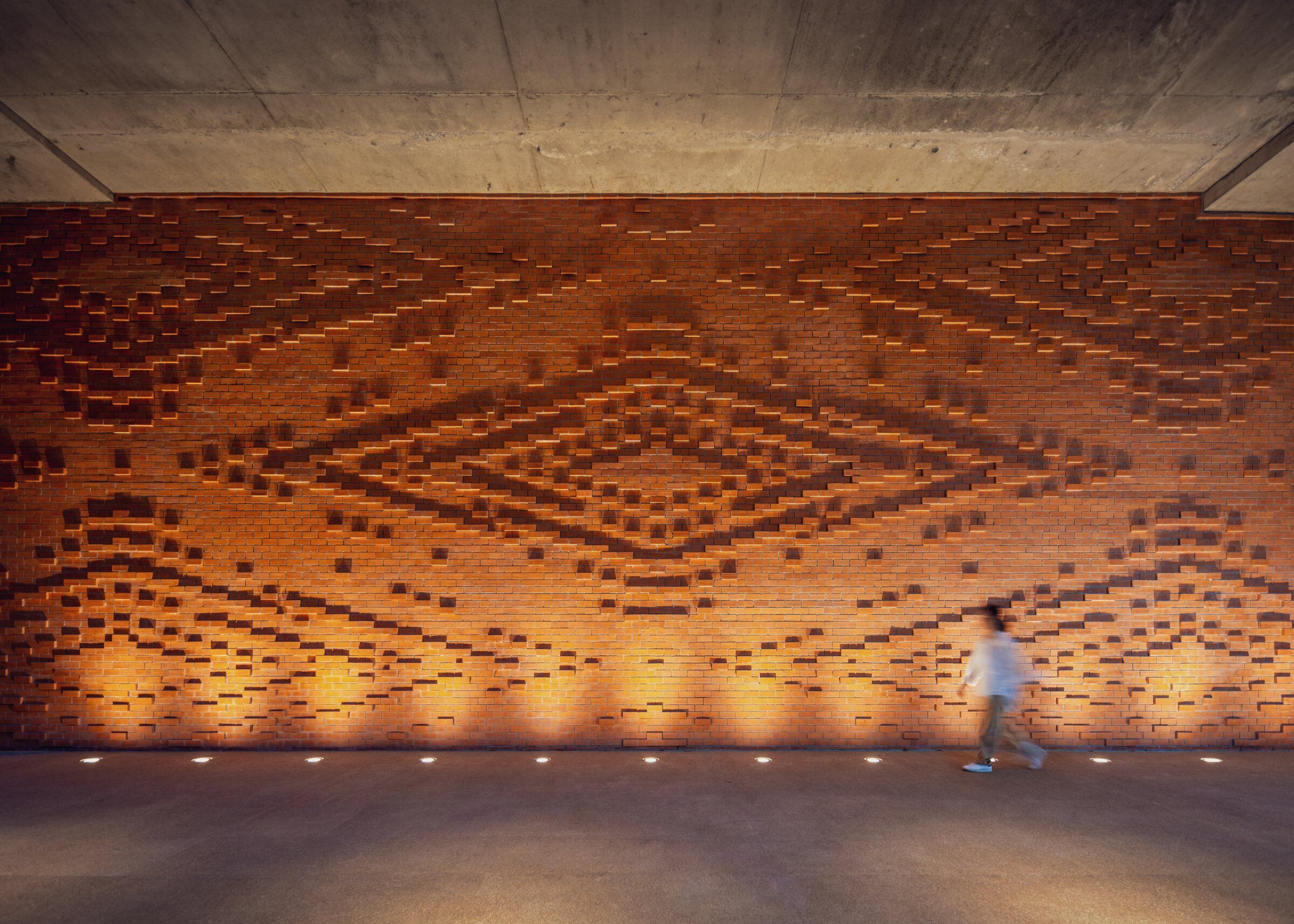
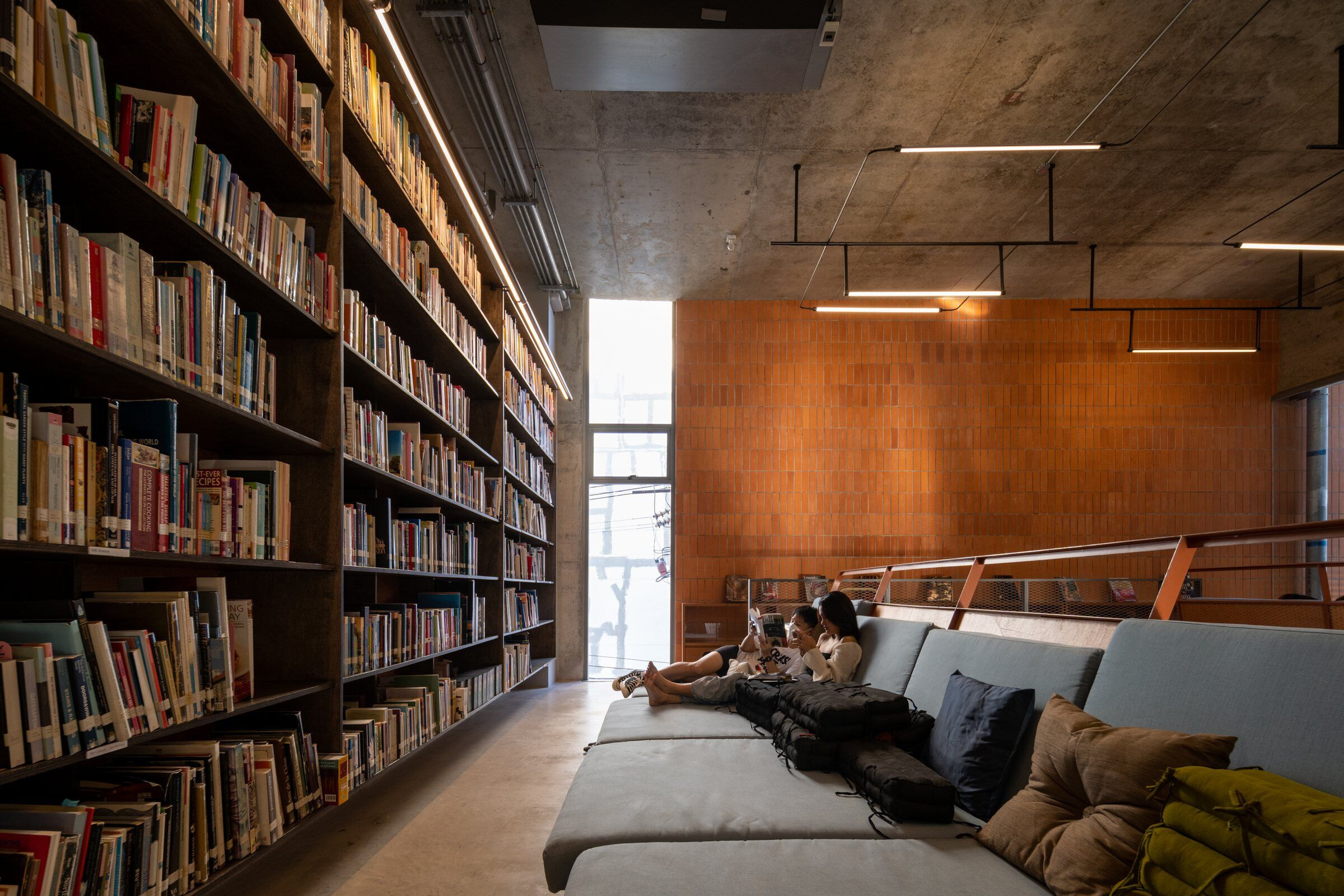
With “climate-appropriate” design in mind, nearly 70% of the total floor area of the Art Center is outdoor non-conditioned space. This design approach saves a huge amount of energy and offers long-term operational cost savings. To keep spaces passively cooled, each outdoor space is designed with minimum direct heat-gain, while allowing maximum cross-ventilation. Affordable andporous expanded-metal mesh is used for the front façade to screen direct sunlight while still allowing the natural airflow within. A visual connection to the street is maintained where possible and the surrounding urban context is deliberately framed and screened.
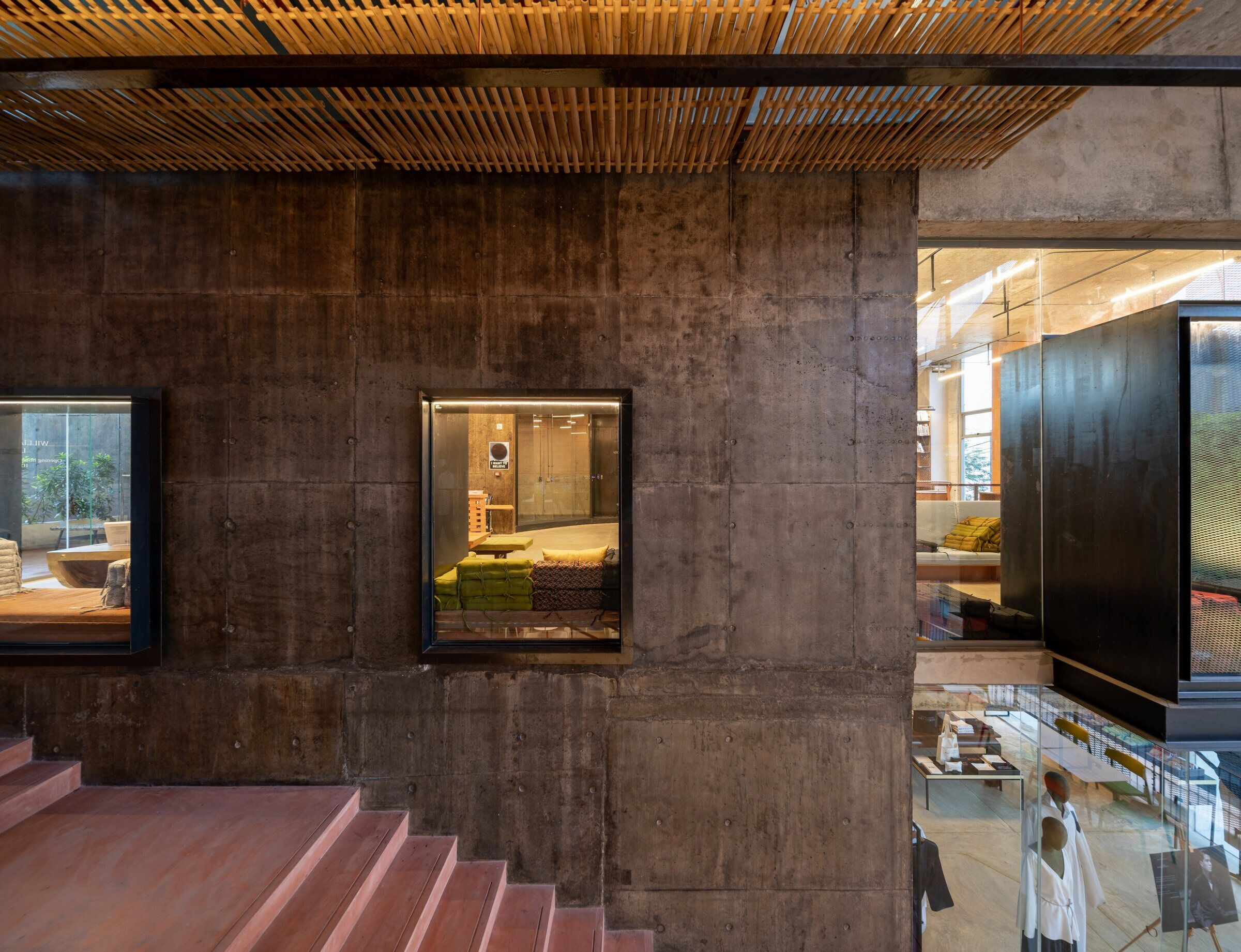
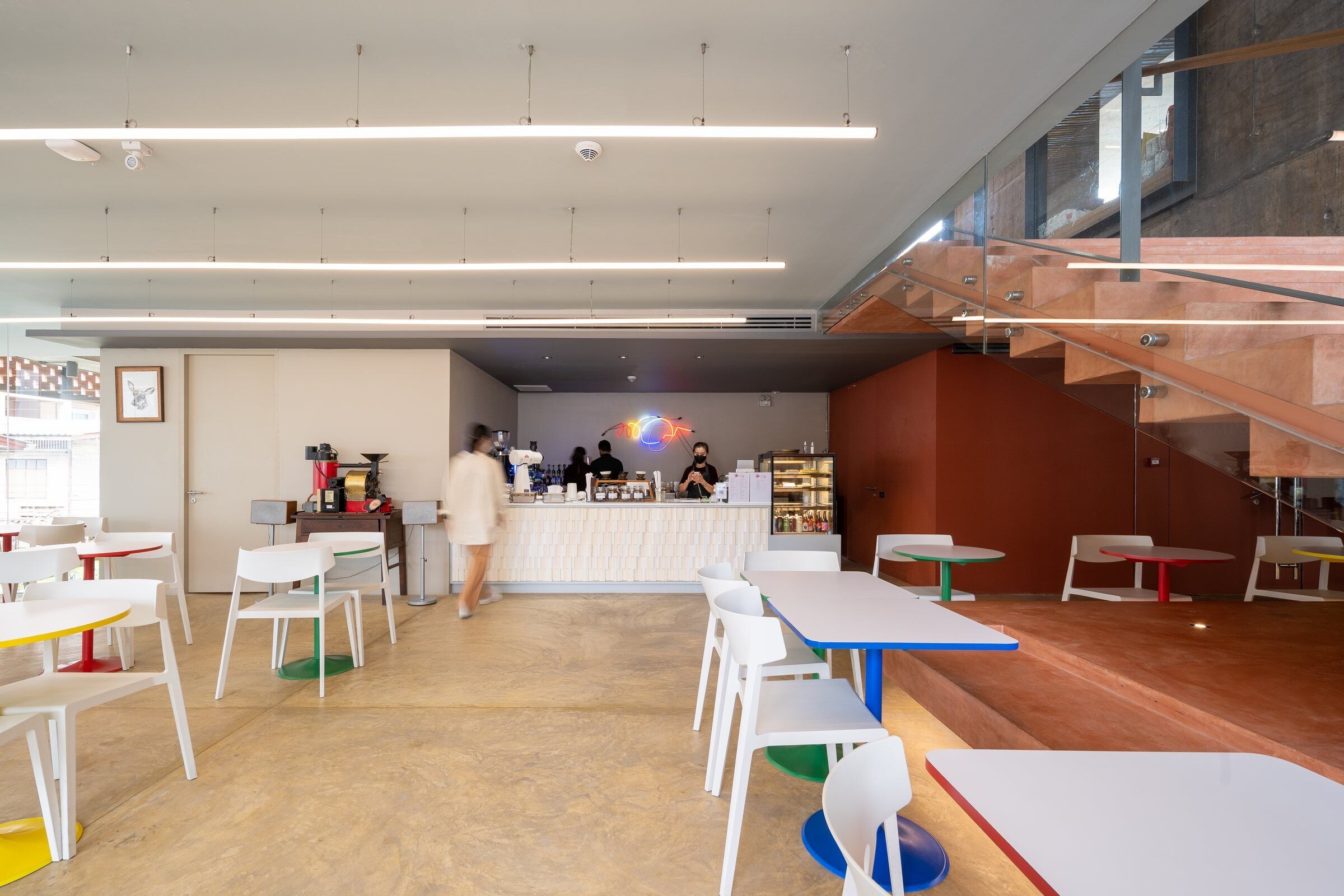
Sensible tropical architecture also demands materials that are “climate-appropriate”. For design qua, sustainable design is first and foremost about people. Architecture should be rooted in its context and is a way to connect people with nature and culture. Brick is affordable, locally sourced and weathers well. It is earthy and cool to the touch and has to the power to scale massive concrete walls down to the scale of a human hand. The vernacular Ikat fabric pattern on the long entry brick wall relates back to Jim Thompson’s textiles and silk weaving legacy. A reference to the tropics and Thai craft is also evident in the use of woven bamboo panels for sun-screeningthe main walkway to the Garden Plaza.
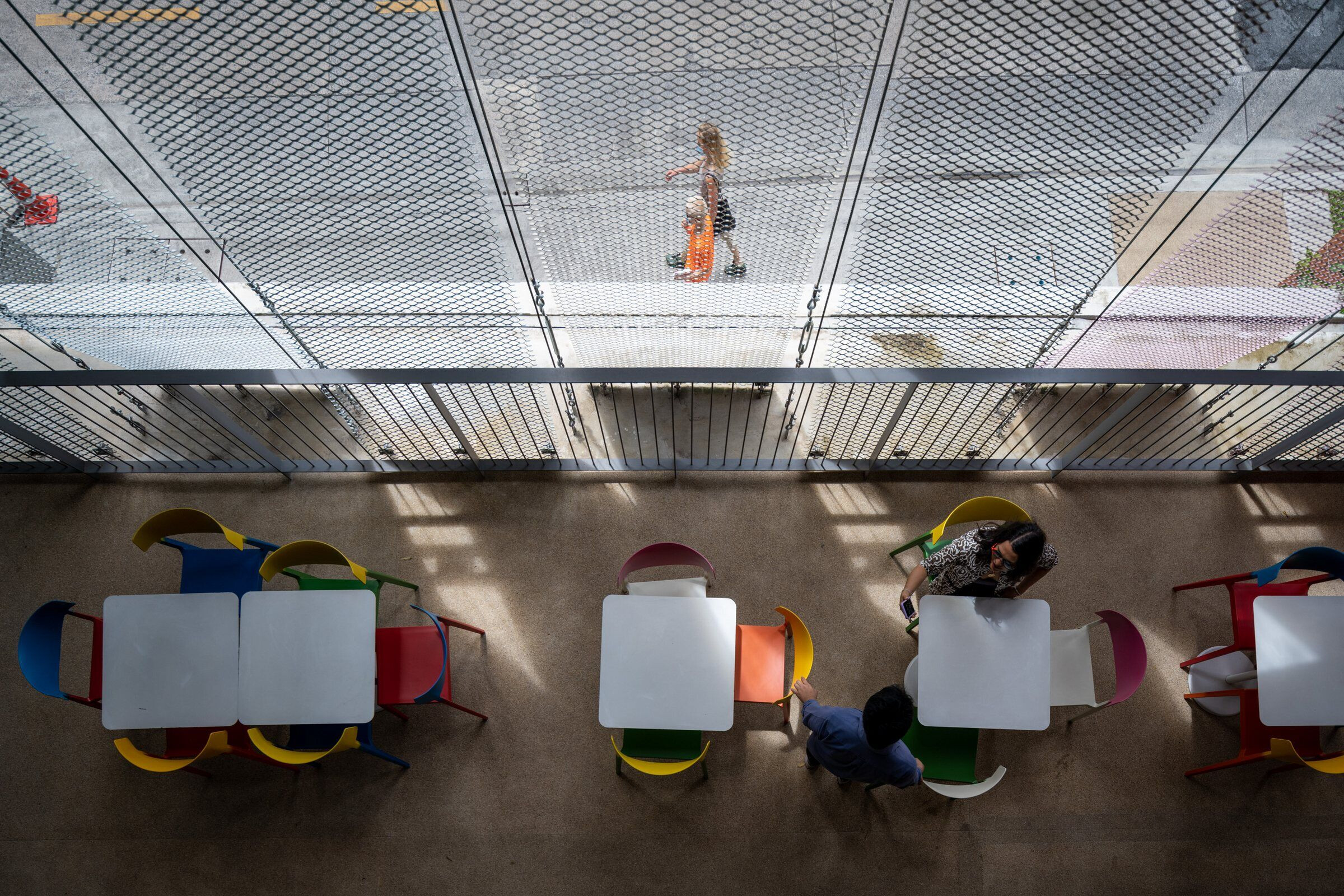
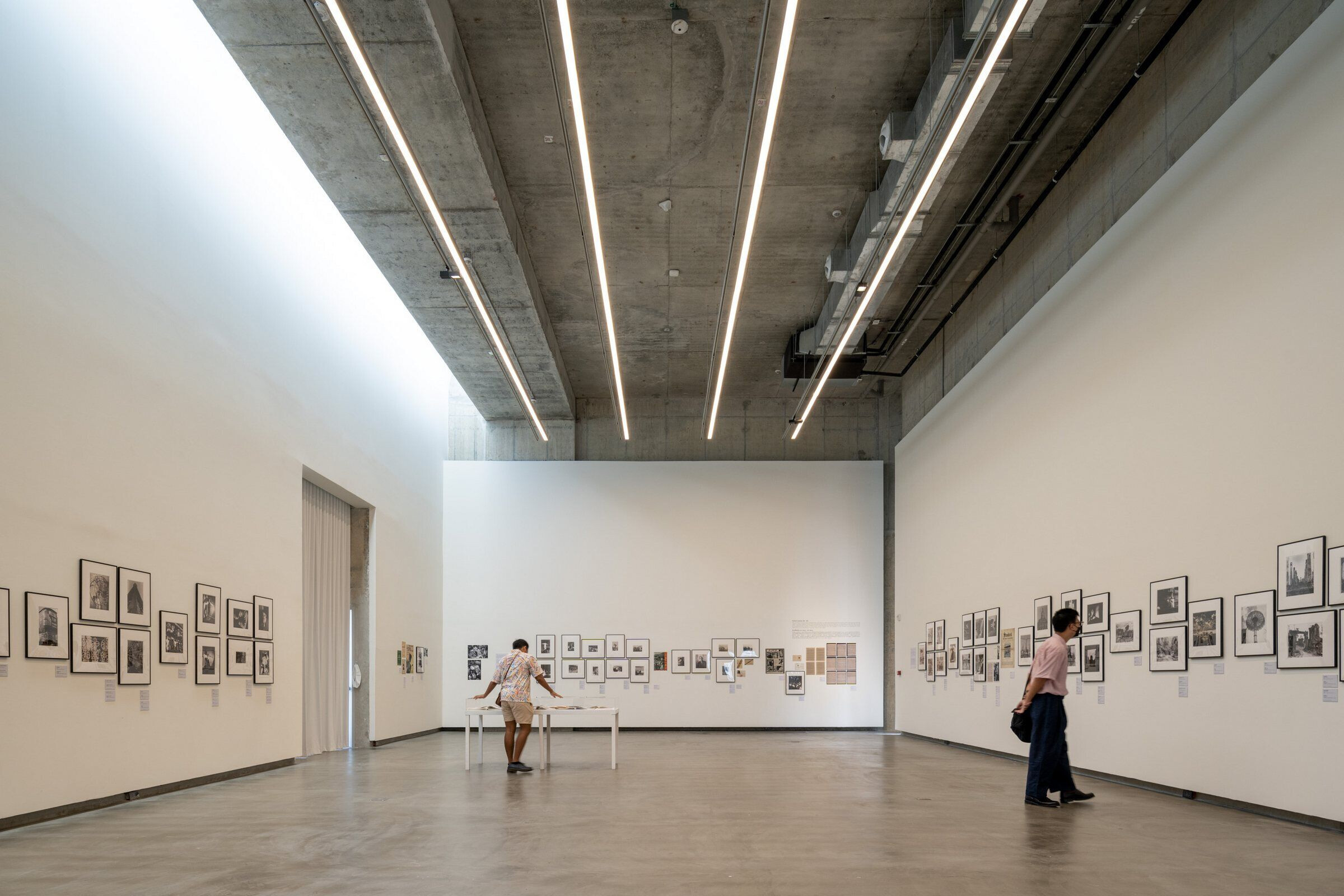
Team:
Architect: Design qua
Design Team:
Principle Designer: Malina Palasthira
Principle Designer: John Erskine
Principle Designer:Titinart Thumchuchaorat
Project Architects: Tawiporn Thawornjaturawat
Design Team : Bulakorn Tittayanurak, Pathawee Khunkitti, Thipnatcha Trivatevorakul, Phunnara Prachuabmo, Pattaraporn Sompong
Structure Engineer: JET Structure
MEP Engineer: Power Plus The Design Consultants
Lighting Designer: Lighting Studio, Pum Photjananuwat
Landscape consultant: Paweena Darmdenngarm
Construction & Project Manager: Currie & Brown
Main Contractor: CES Co.,Ltd.
Automate Parking: KP Tech
Photography: Weerapon Singnoi
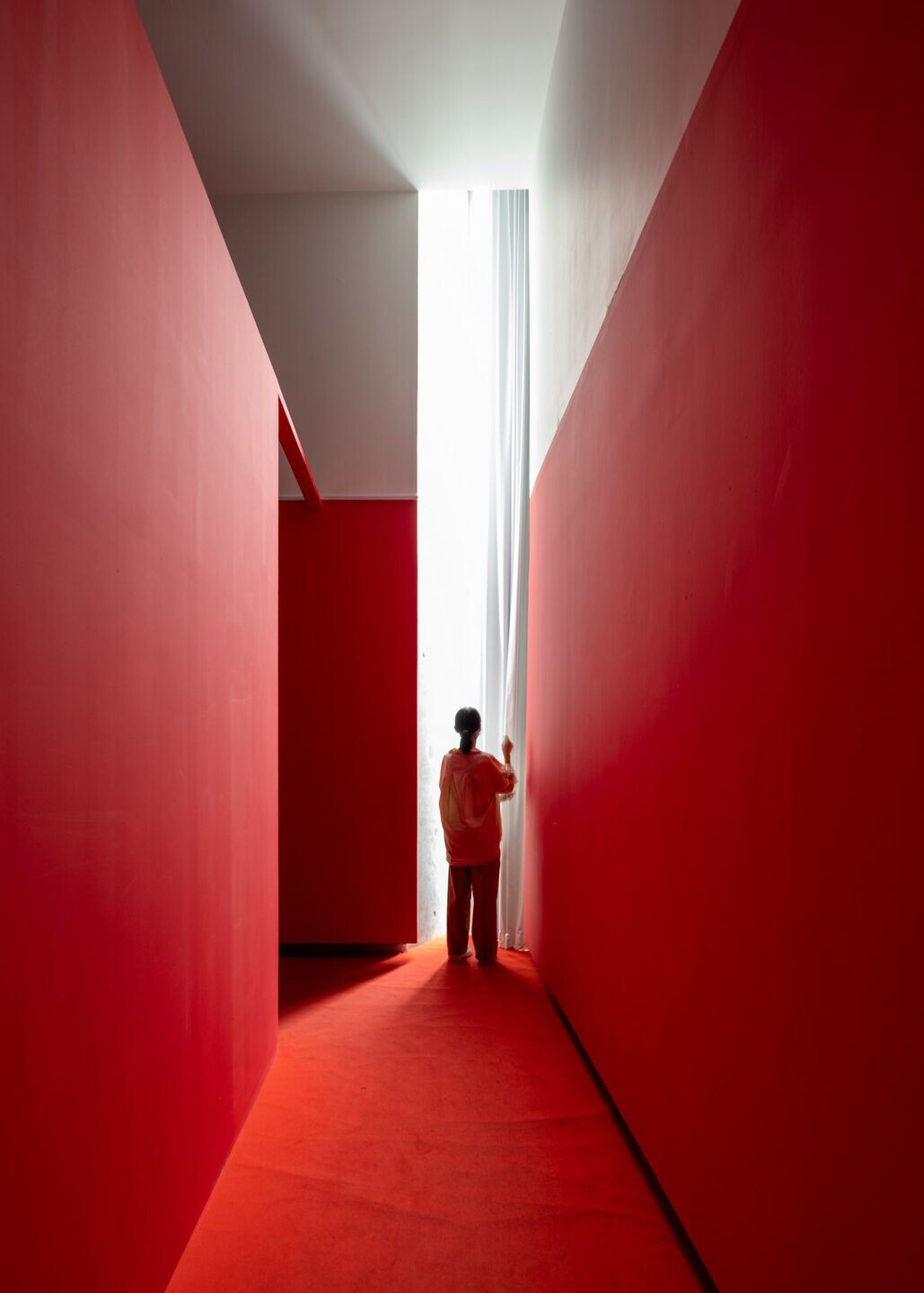
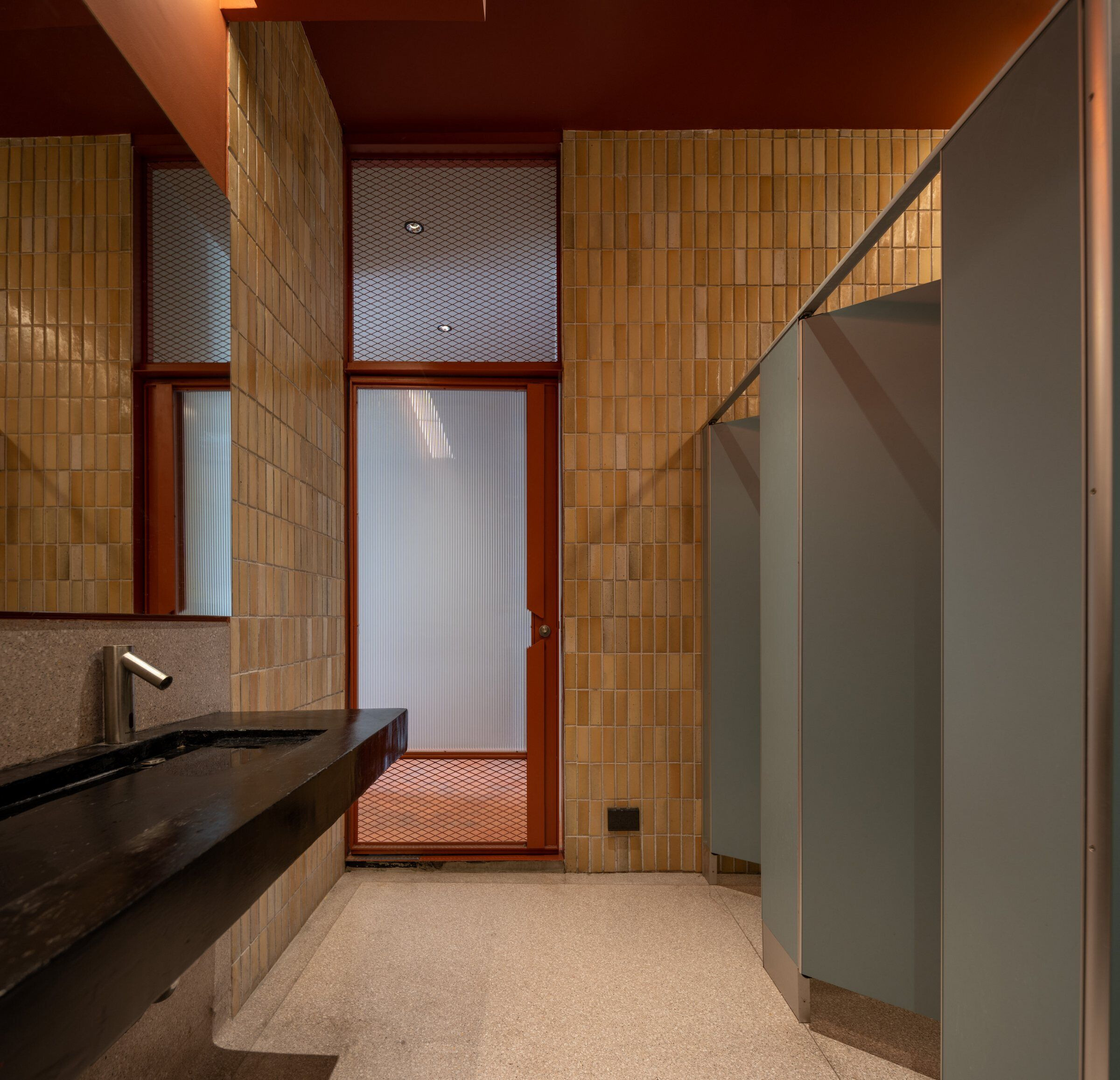
Material Used:
1. Aluminium supplier: Bangkok Vinyl Profile CO.,LTD.
2. Automate Parking: KP Tech
3. Lighting control: Nakawa Light Studio., Ltd.
4. Lighting: Triple S Technology Co,Ltd.
