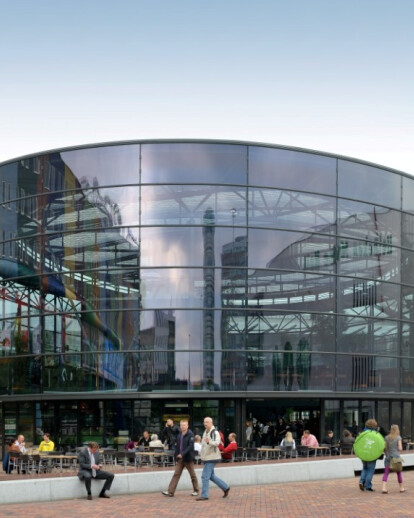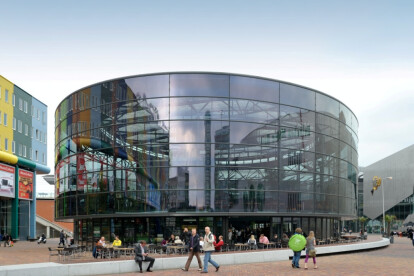Extension to a catering pavilion on the Arena Boulevard in Amsterdam which was also designed by cepezed in the 1990s. Due to the scale enlargement of the entire area during the last decade, the Municipality of Amsterdam requested the owner and operator to invest in high-quality expansion. The original building, an elongated two-storey box of twenty by eight metres, has been integrated into a fully transparent glass oval measuring 43 by 30 by 12 metres. On the ground floor, the main volume has a two-metre constriction, while the first floor has a gallery more than four metres wide. The façade consists of insulation glass which was cold-bent on site. On the ground floor, the façade can be opened over more than three quarters of its length by means of a facetted folding wall. The façade accommodates three stability crosses, two of which are situated at the heads of the oval. These locations are also used for the organization of the stairs. The roof construction is more than 2.5 metres high and comprises eight large pneumatic cushions mounted on a refined detailed steel construction of facetted deltabeams. Each of the cushions consists of four layers of EFTE with three air chambers in each cushion. The EFTE bears a pattern through which the sun and light resistance can be regulated by a change in pressure in the innermost chamber. The air supply for the cushions is integrated in the construction. A cooling patio has been integrated in the roof for the building-related installations that must have contact with the outside world. The paving of the boulevard continues on into the pavilion. Embedded in large plant pots that were cast in the floor at the time of construction, the greenery appears natural and self-evident.
Products Behind Projects
Product Spotlight
News

Fernanda Canales designs tranquil “House for the Elderly” in Sonora, Mexico
Mexican architecture studio Fernanda Canales has designed a semi-open, circular community center for... More

Australia’s first solar-powered façade completed in Melbourne
Located in Melbourne, 550 Spencer is the first building in Australia to generate its own electricity... More

SPPARC completes restoration of former Victorian-era Army & Navy Cooperative Society warehouse
In the heart of Westminster, London, the London-based architectural studio SPPARC has restored and r... More

Green patination on Kyoto coffee stand is brought about using soy sauce and chemicals
Ryohei Tanaka of Japanese architectural firm G Architects Studio designed a bijou coffee stand in Ky... More

New building in Montreal by MU Architecture tells a tale of two facades
In Montreal, Quebec, Le Petit Laurent is a newly constructed residential and commercial building tha... More

RAMSA completes Georgetown University's McCourt School of Policy, featuring unique installations by Maya Lin
Located on Georgetown University's downtown Capital Campus, the McCourt School of Policy by Robert A... More

MVRDV-designed clubhouse in shipping container supports refugees through the power of sport
MVRDV has designed a modular and multi-functional sports club in a shipping container for Amsterdam-... More

Archello Awards 2025 expands with 'Unbuilt' project awards categories
Archello is excited to introduce a new set of twelve 'Unbuilt' project awards for the Archello Award... More


























