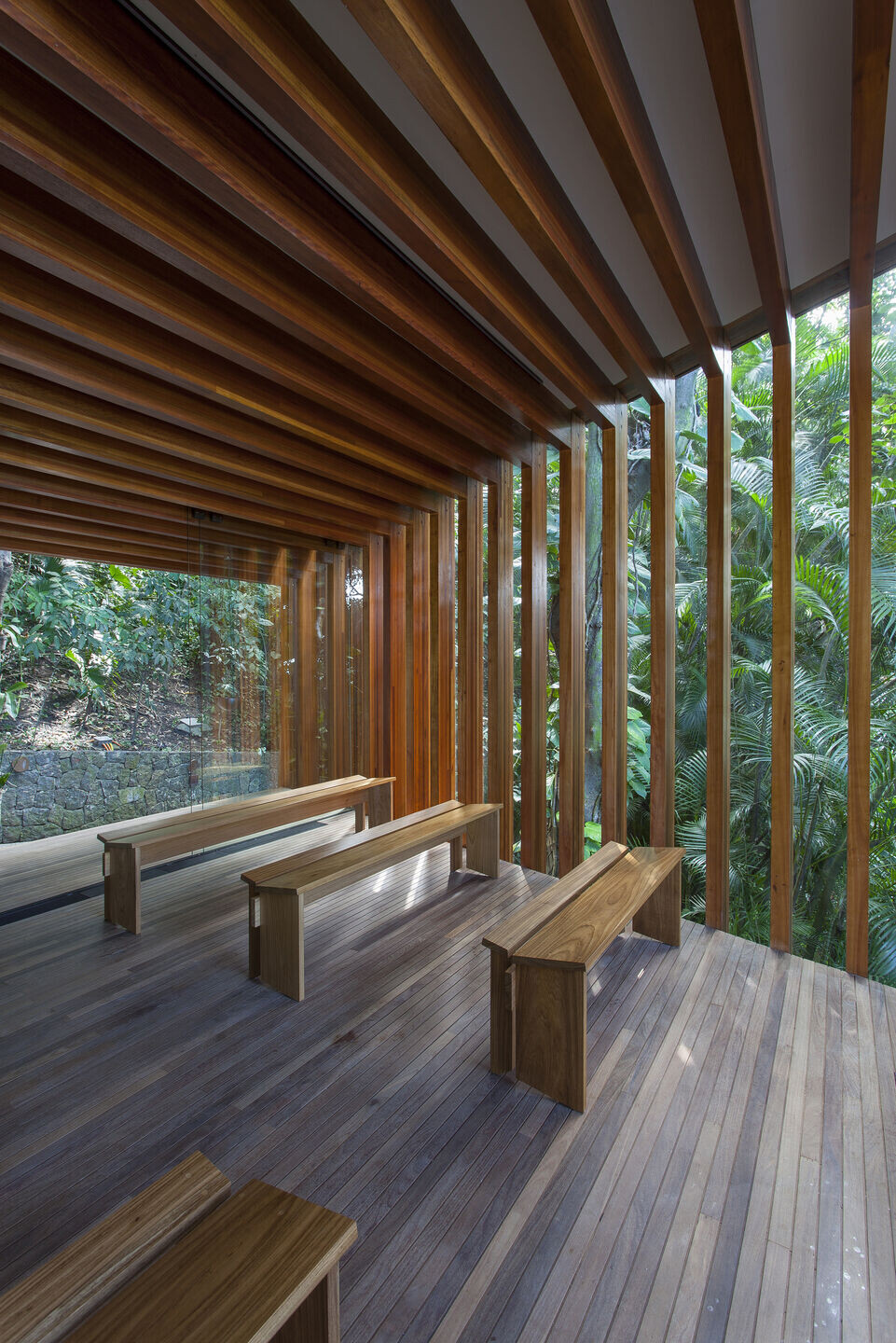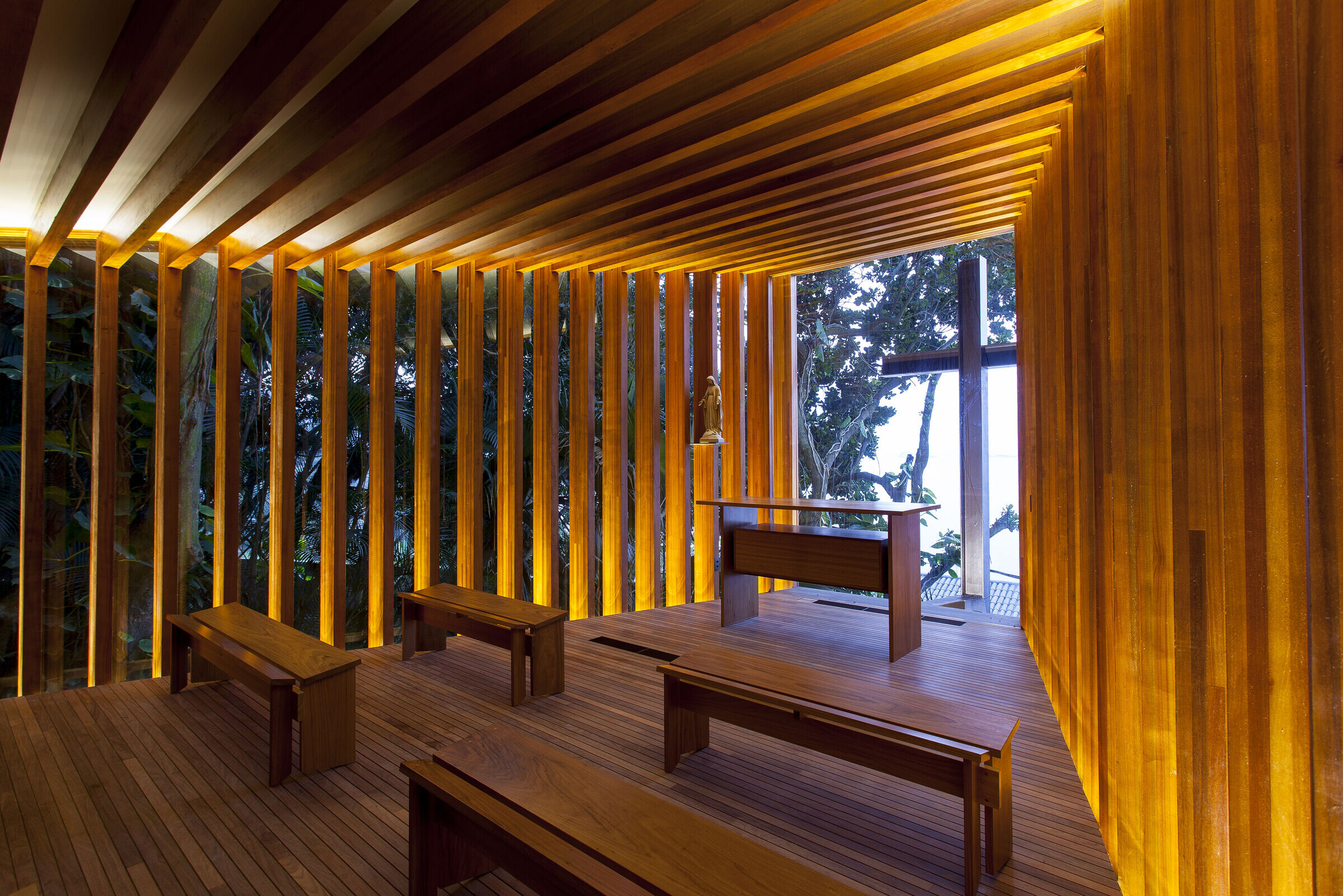A client commissioned our office to design a small chapel for small family ceremonies within his residential gardens. The deeply sloped site is in Rio de Janeiro’s neighborhood of Joá and is surrounded by dense rain forest. The building was chosen to stand in a secluded place where tropical vegetation, sky and ocean views provided a beautiful backdrop to the sacred space. As requested, construction was concluded within three months after the initial draft. No trees were felled, and the earth was left practicallyuntouched.


A search for simplicity was the drive behind the design, born of the desire to allow a visitor to access a formerly unreachable point in space. At tree canopy level, the feeling of proximity to nature is enhanced. The building is framed by a sequence of timber structural elements that sit on a narrowing triangular platformprojecting towards the sea. The wooden floor is supported by a single column opposite to the entrance, rising from the ground deep below and transforming itself, at eye level, into a cross. From the inside, one can also look sideways and contemplate the surrounding vegetation showing between the vertically arranged wooden beams. The exterior glass panes shelter the interior from sunlight, wind, and rain and gently mirror the tree tops from the outside. Rational building solutions allowed quick assembly andminimal site impact.
The Joá Chapel is a building designed with technical pragmatismto create a spiritually charged place. By reducing the architectural components to the bare essential, its structural elements acquire symbolic and poetic functions.


Built Area:
43 m²
Project Year:
2014
Architecture:
Bernardes Arquitetura
Interior Design:
Bernardes Arquitetura
Team:
Thiago Bernardes, Camila Tariki, Francisco Abreu, Ilana Daylac, Daniel Vannucchi, Thiago Moretti, Antonia Bernardes, Fernanda Lopes, Maria Vittoria Oliveira, Ana Paula Endo, Renata Evaristo, Caroline Premoli
Lighting Design:
Wall Lamps
Photos:
Tuca Reinés
Design team and collaborators:
Construction Company: Construviva
Air Conditioning: Air Point
Structural Design – Wooden Structure: Ita Construtora
Structural Design – Metallic Structure: Engineer João Gabriel Silva Freire
Furniture: Marcenaria Baraúna (benches) – design Bernardes Arquitetura
Glass: SJL
Wooden Structure: Ita Construtora
Waterproofing: Alwitra



























