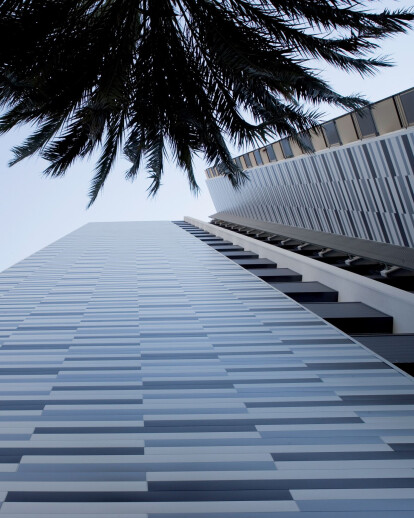Rehabilitation of a building facade isolation. The original building , designed by architect Carlos Marques Maristany (1965) , part of a set of 5 different types of buildings but with formal and compositional characteristics common . The most characteristic feature of all is the presence of large vertical composition tile with a geometric feature, interspersed with terraces and windows run .
Turina The building has a total of 18 storey with 4 apartments on each floor . His condition was quite poor , with major security problems resulting from poor fixation of the tile on the support of the facade, and the oxidation of the original steel railings .
The intervention consisted of repairing and replacing handrails walls plastered tile . The new facade was finished resolve LUXALON lacquered aluminum slats , with a geometry similar to that present residential buildings .
The multi Panel Façade 150F is used in this project by Hunter Douglas. For more information about the product visite the Hunter Douglas website. (see links below)

































