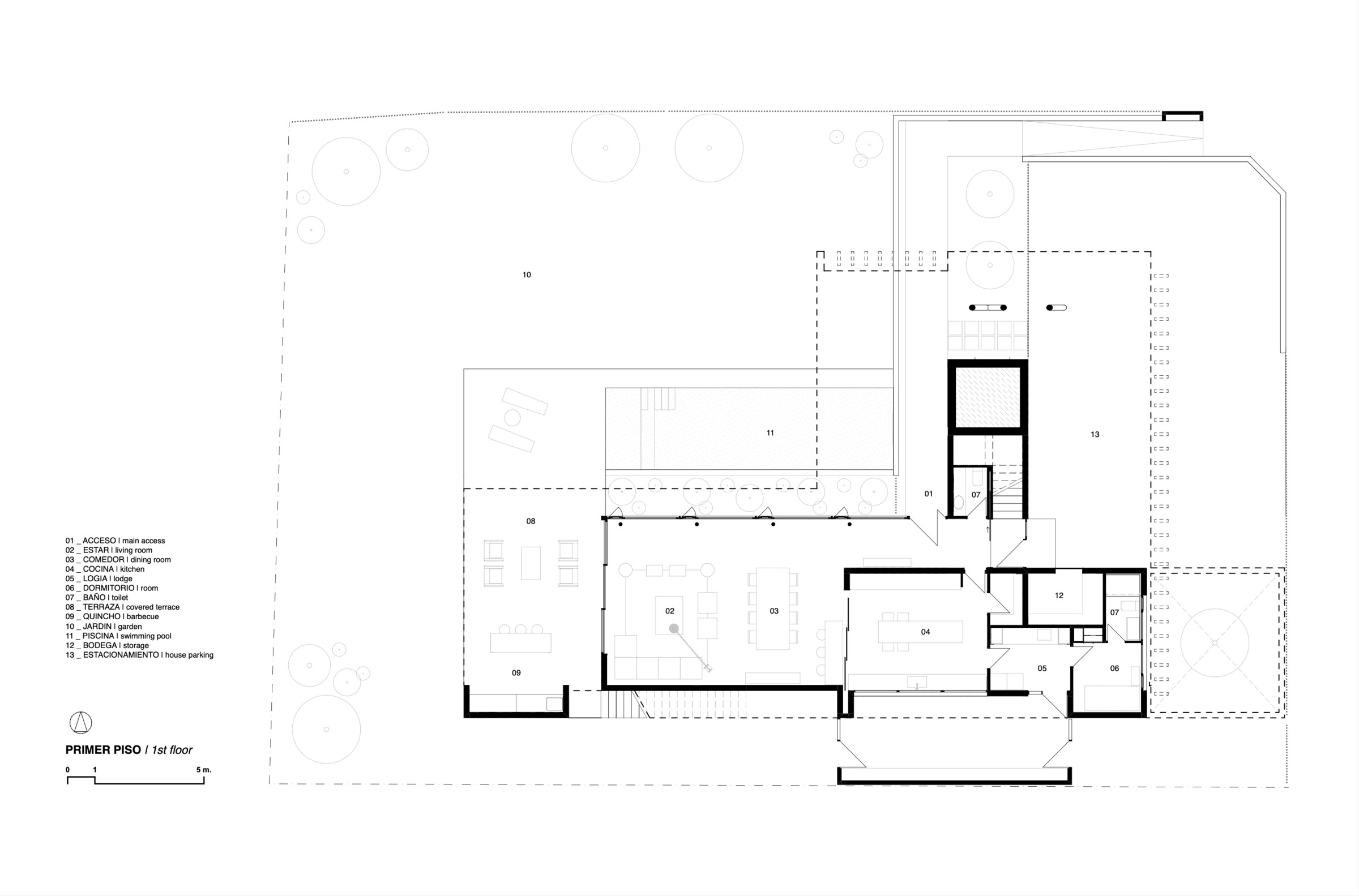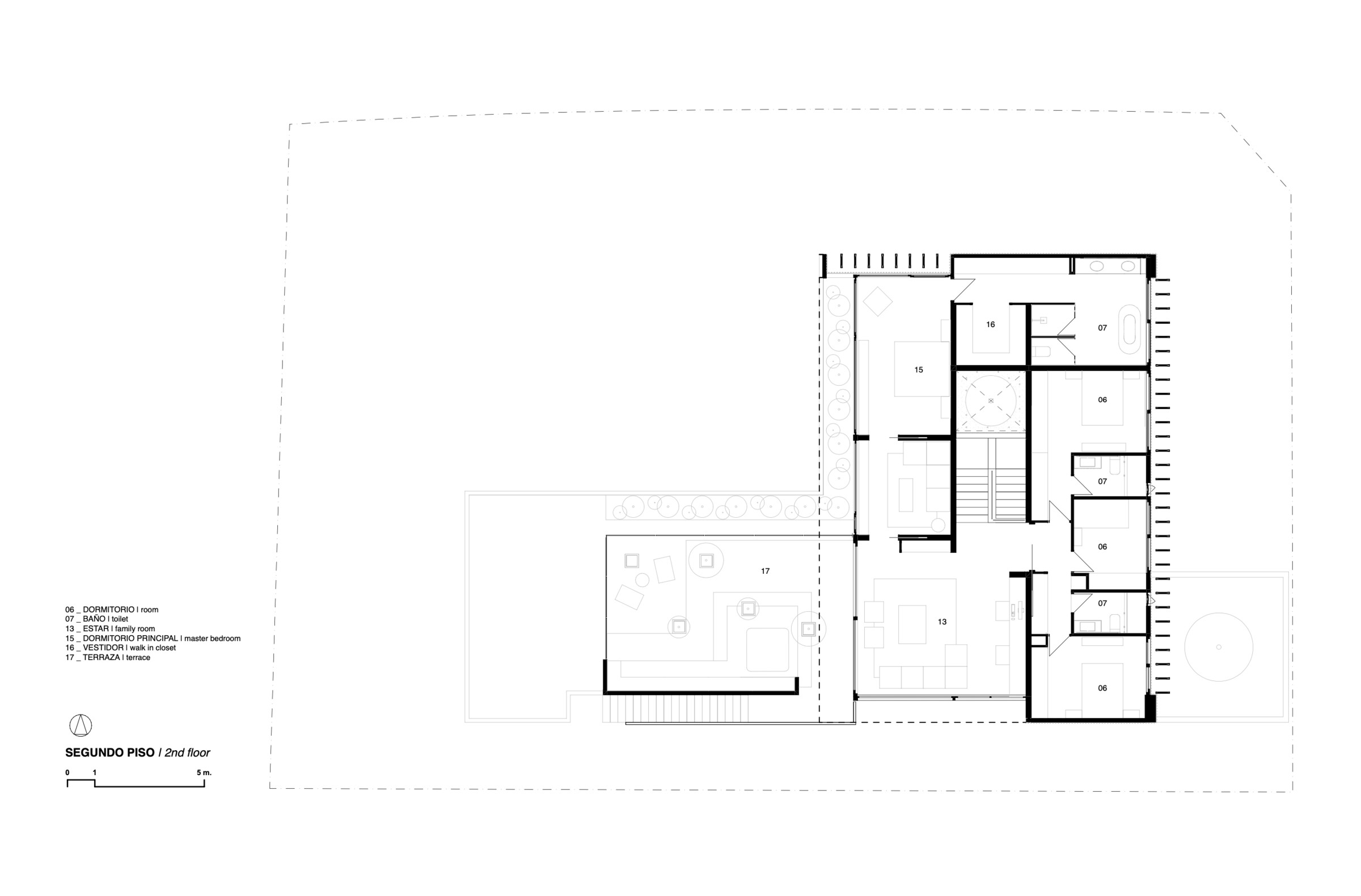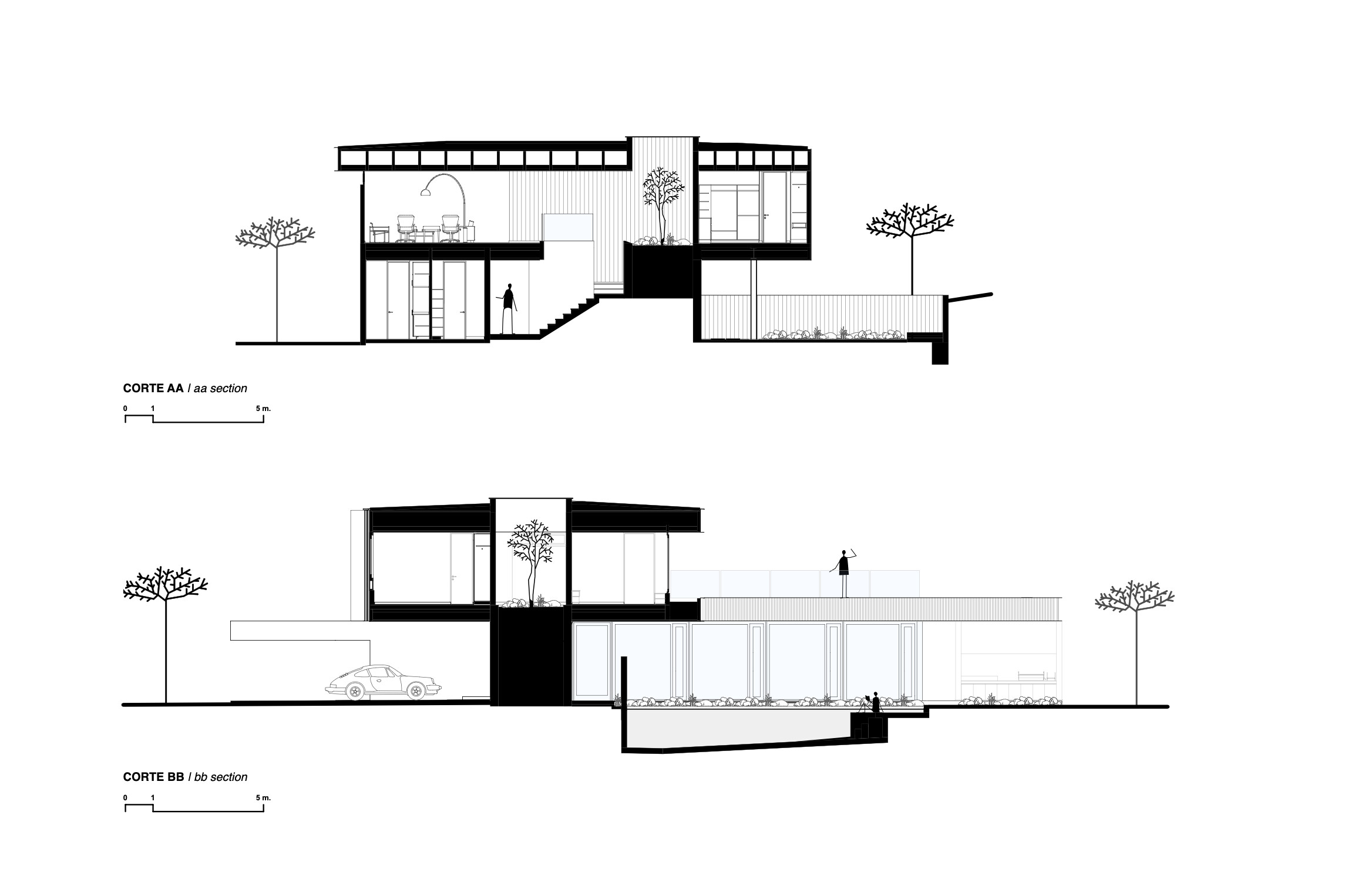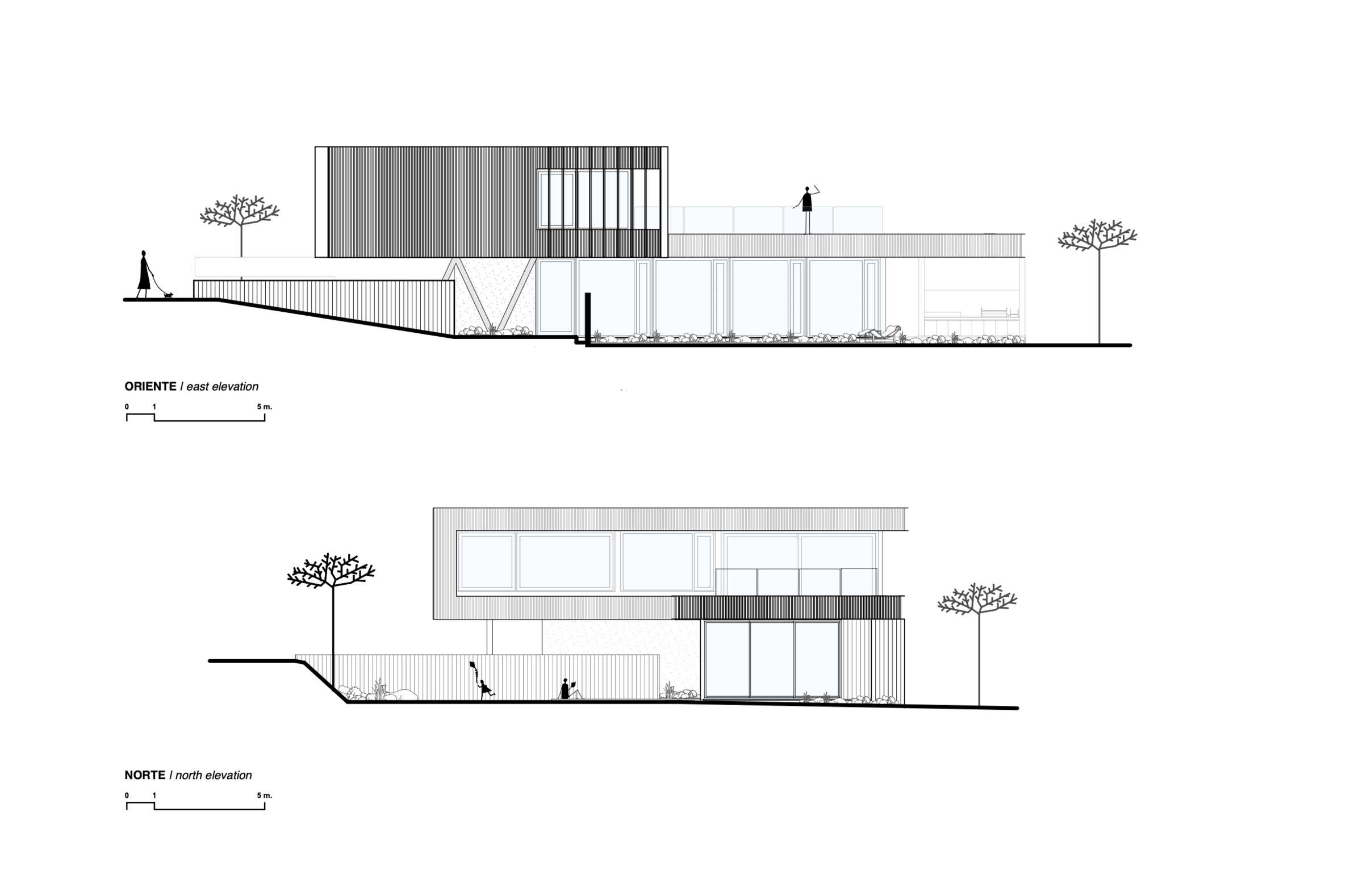N6 House is located in the exclusive gated community of Los Ríos de Chicureo, Chile. Situated on a corner lot measuring 40x25 meters with a slight slope towards the west, this residence stands out for its design and aesthetics.
Constructed primarily of steel and concrete, the house was designed to maximize the open space of the terrain. To achieve this, a rectangular volume housing the public areas of the residence was placed on the first floor, oriented parallel to the western boundary. This is complemented by a larger second-floor volume perpendicularto it, containing the bedrooms and private spaces.
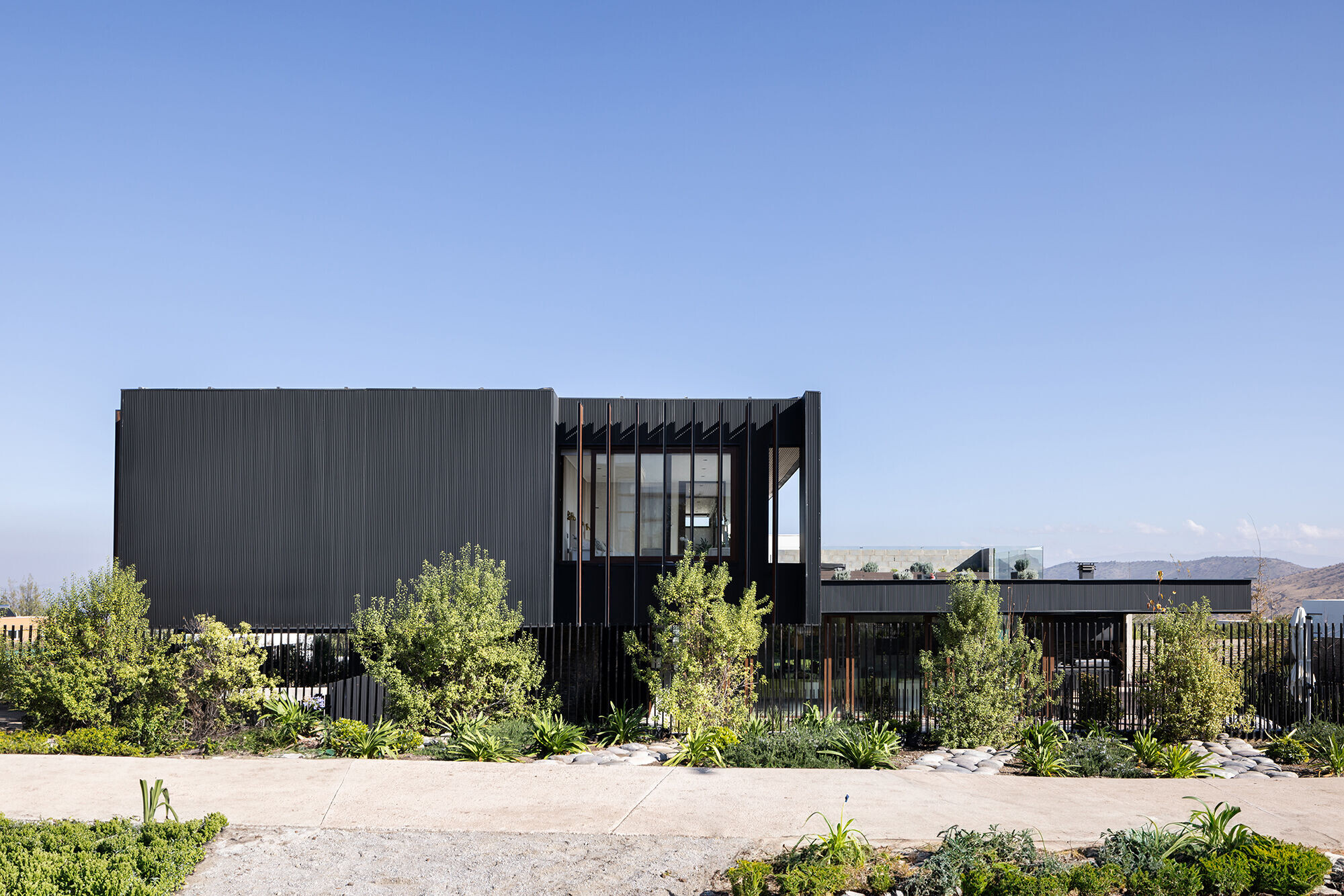
This design allows a significant portion of the house's surface area to be suspended, creating a visual passage from the entrance to the garden, enhancing a sense of spaciousness and lightness.
Central to the project is the staircase box, a pivotal element that structures much of the suspended volume. This volume is supported by a series of beams extending perpendicularly from the walls, structuring the slab that supports the second floor and roof.
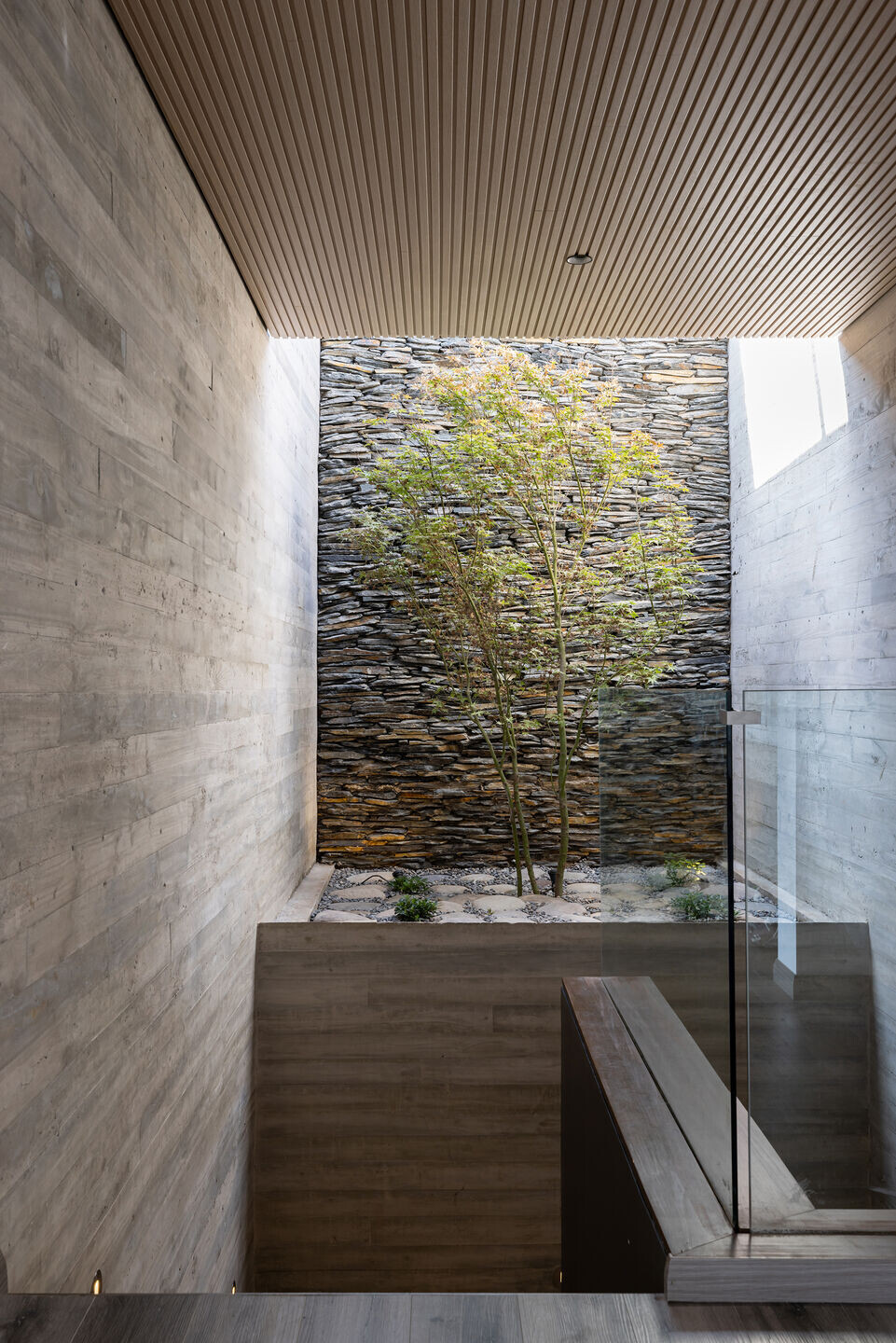

To emphasize the staircase's importance, the concrete walls were left exposed, highlighting their robustness and structural character. Additionally, a large interior planter with an Acer Palmatum was designed, naturally illuminated by zenithal light, enhancing the journey through this space and creating a unique and meaningful atmosphere within the residence.
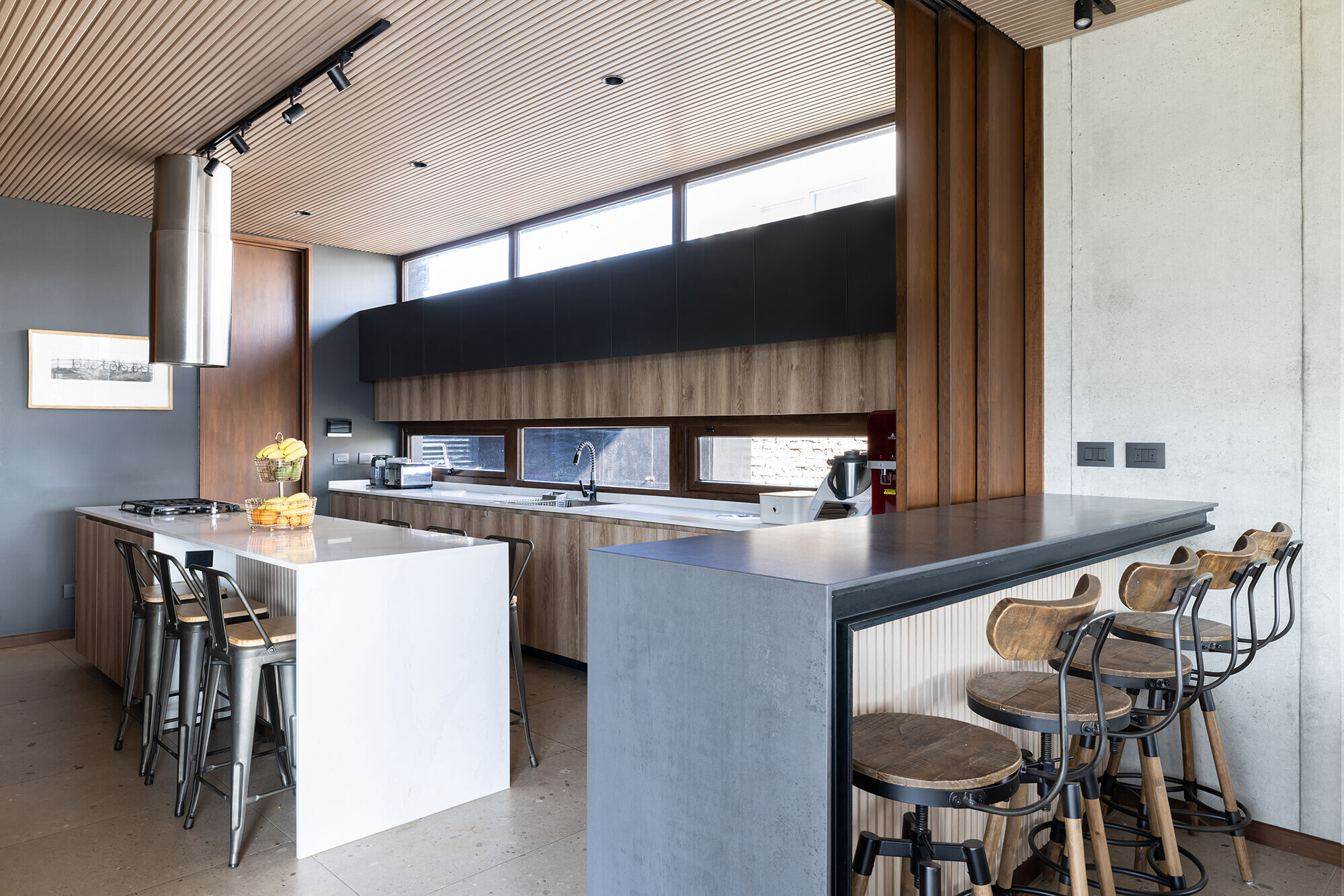
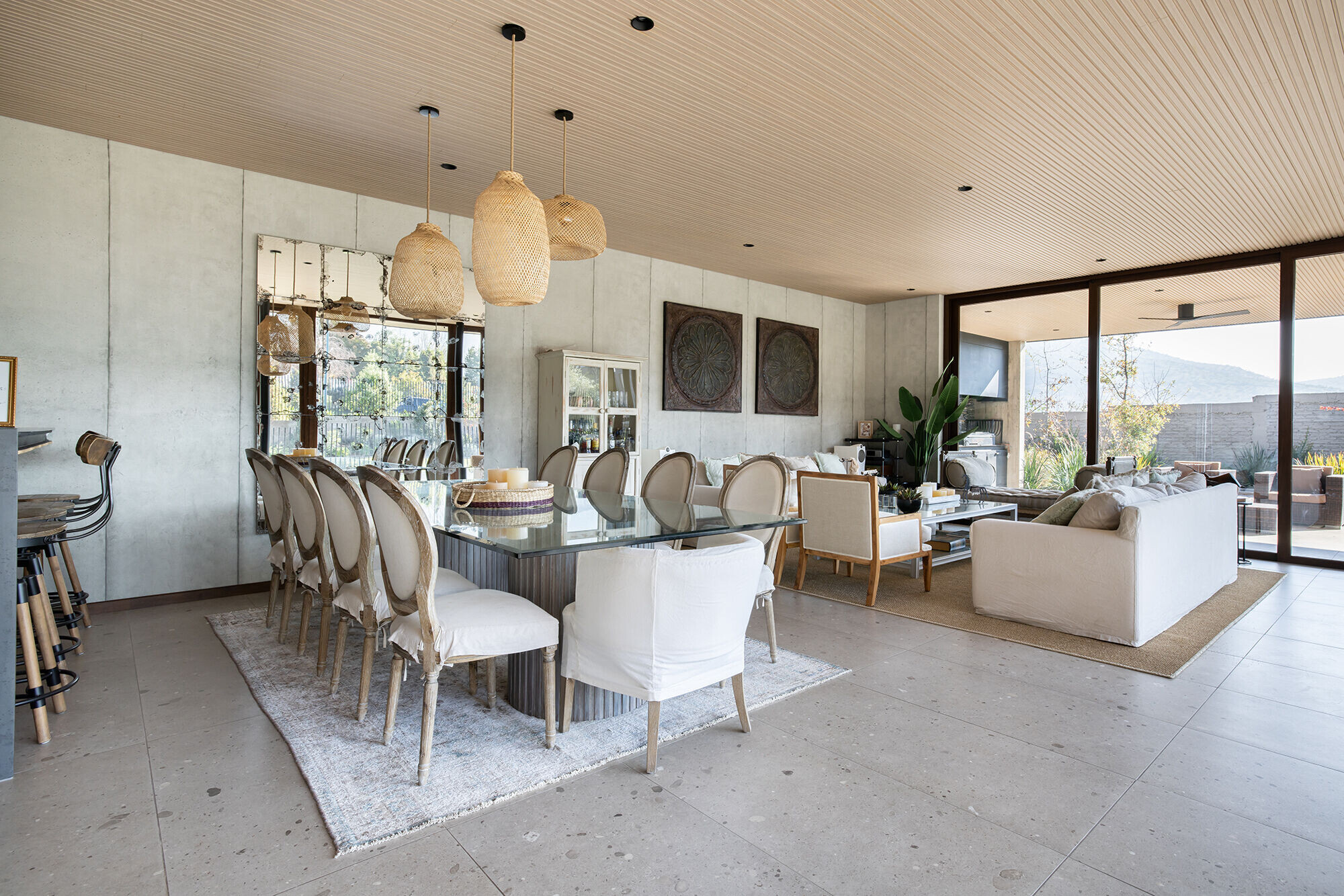
Another distinctive feature of House N6 is its western facade, completely sealed from the corner view. This facade is designed to ensure privacy and control solar ingress through a series of vertical breaks, minimizing exposure from the street. Despite not having a large perimeter fence, this solution provides a sense of privacy
and security.
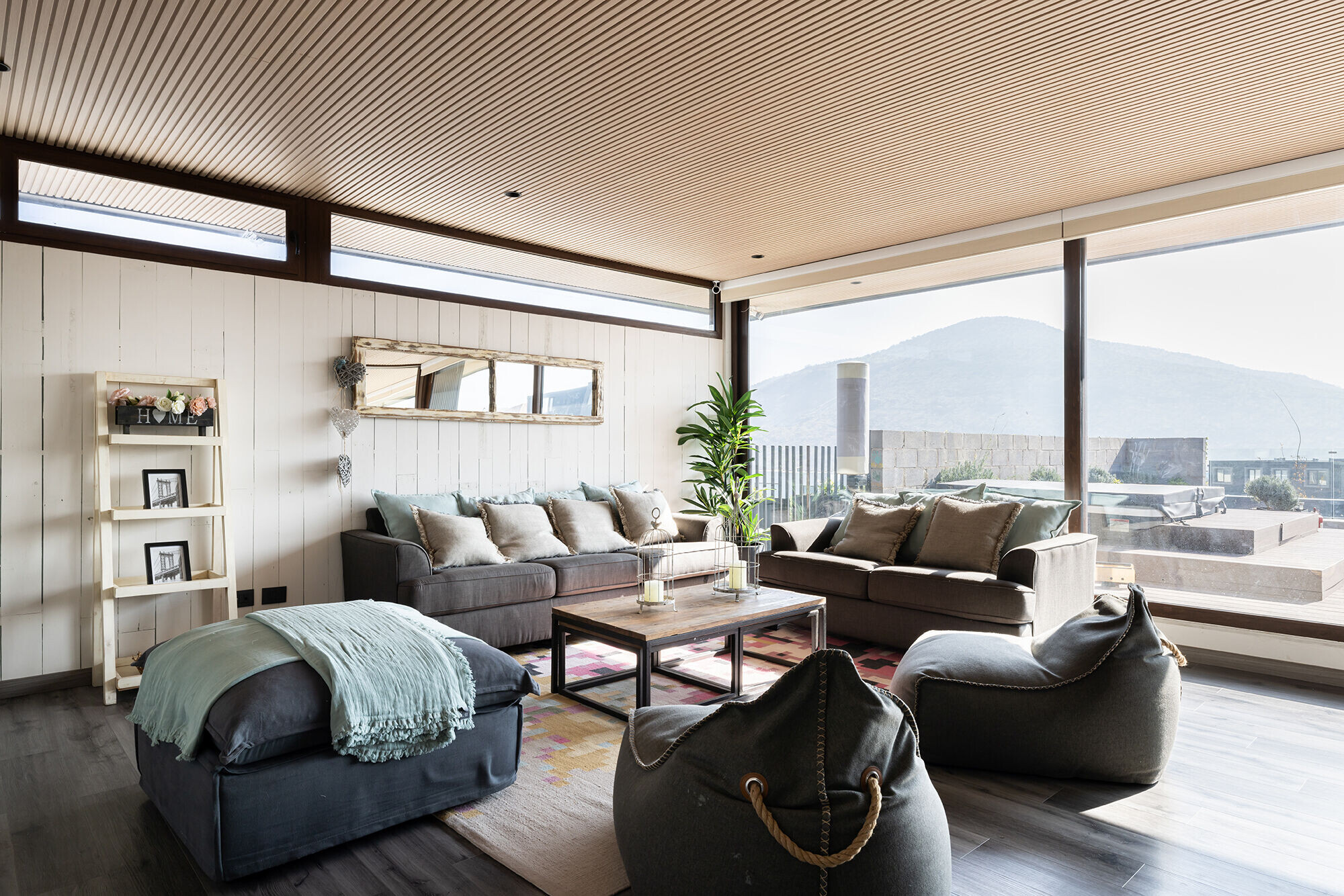
In contrast, the eastern facade is entirely translucent and features a metal beam running along it like a ribbon, adding visual dynamism and complementing large windows that maximize views of the surrounding mountainous landscape and green areas of the residence.
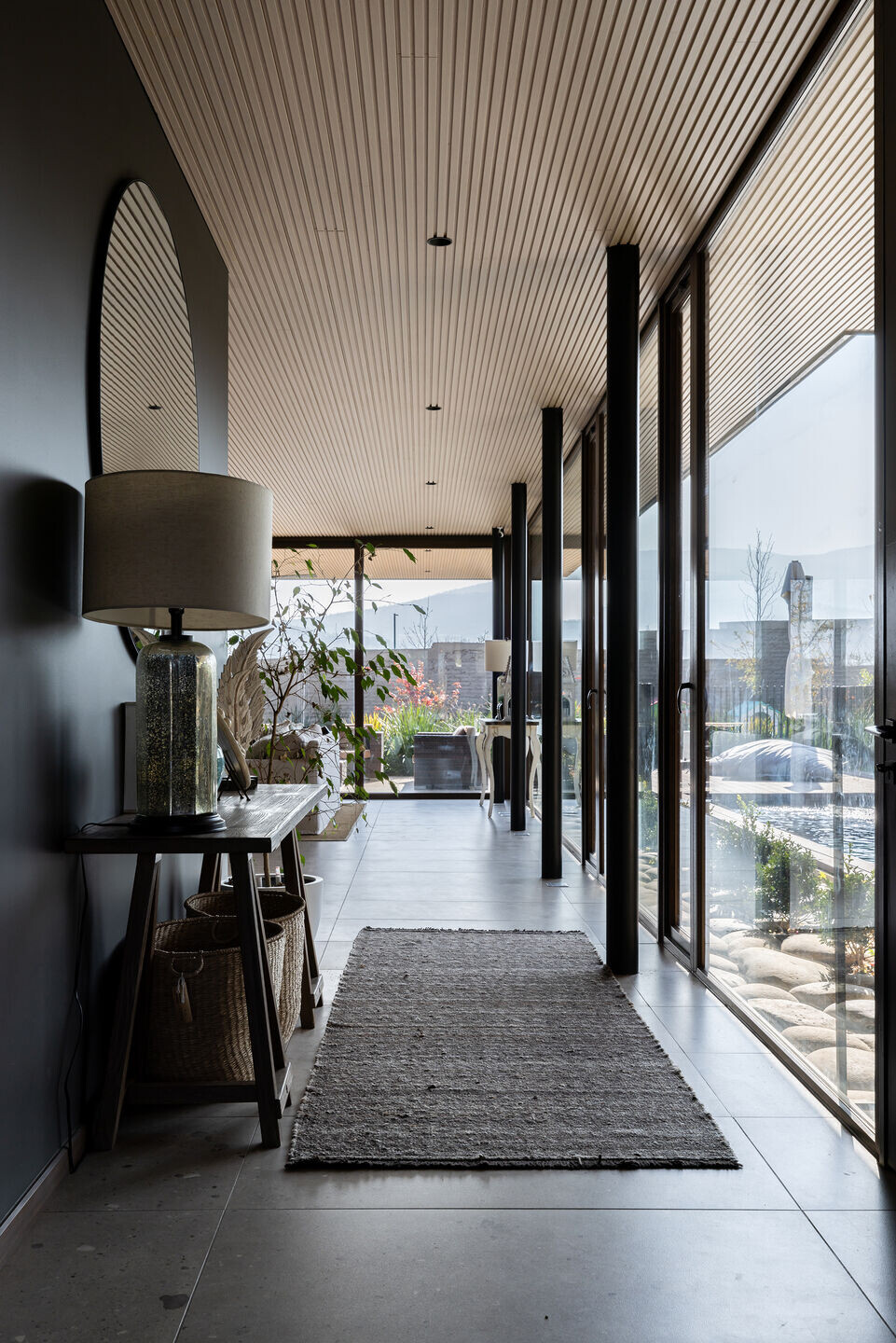
Internally, the house is characterized by open spaces and spatial continuity achieved through the use of materials such as wood ceilings, present in all common areas. This material not only adds a cozy feeling but also reinforces the continuity and visual flow of the open concept, inviting an integrated and fluid spatial experience.
The project's aesthetics are defined by the black finishes of its metal facades and structures, exposed concrete walls, and stone cladding, contrasted with exterior and interior ceilings, wooden louvers, and view breaks, which provide the warmth necessary to achieve a unity of sobriety and elegance in design.
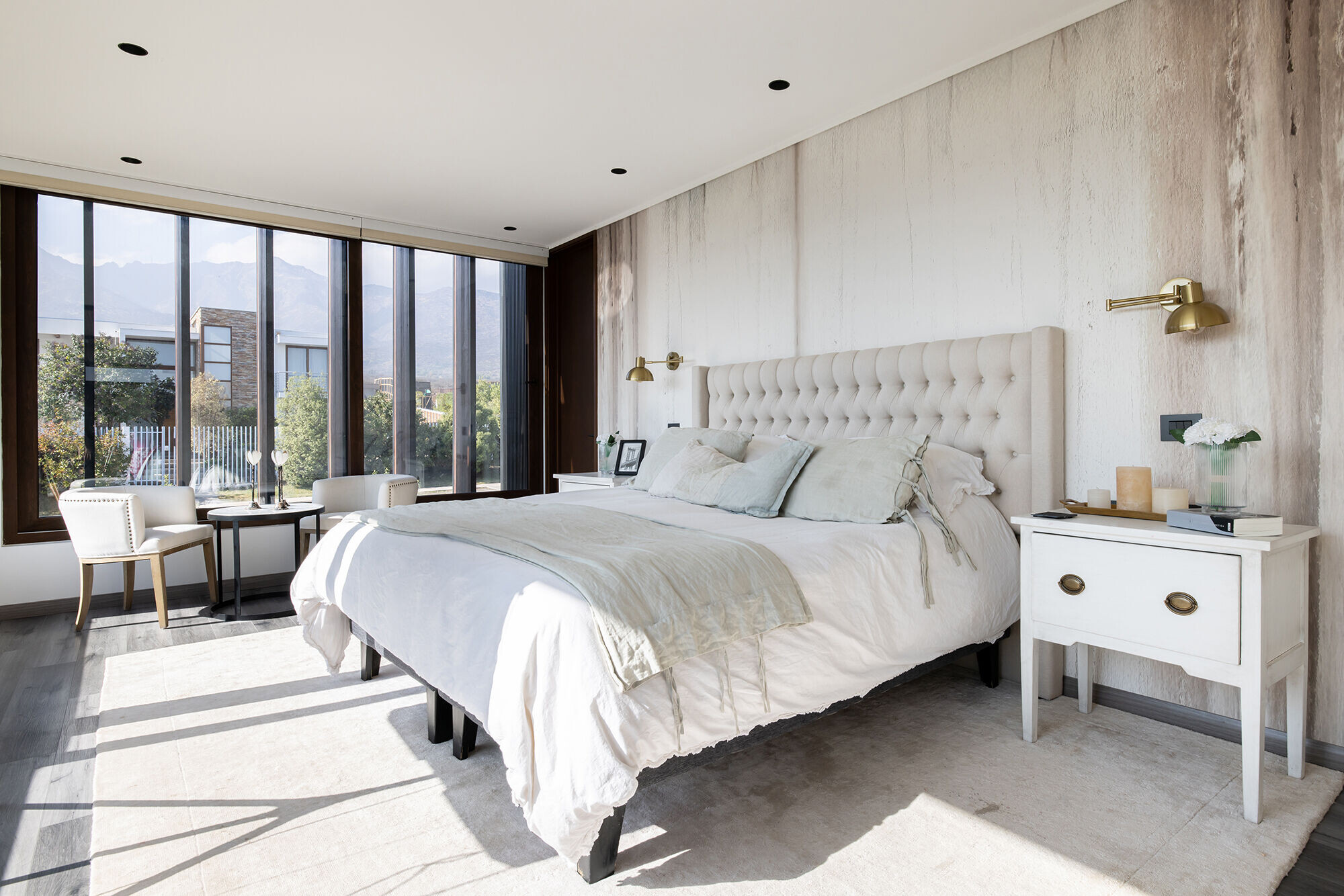
Team:
Architects: Nicolas Vicente
Photographer: Denise Heirman
Engineer: Enzo Valladares Pagliotti +Igancio Gutierrez
Builder: Tomás Domínguez
Contractor: Luis Parraguez
