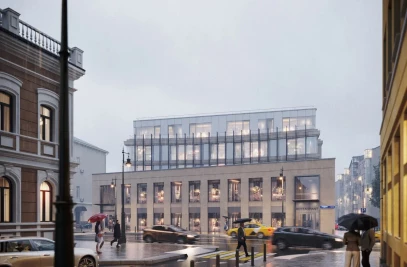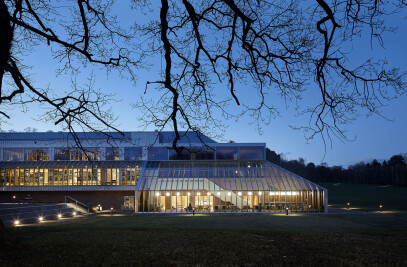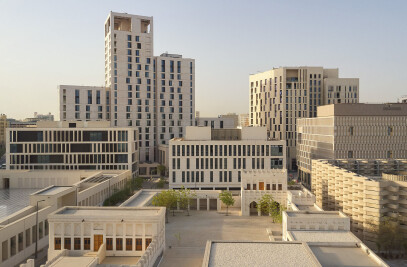The John Roan School is an existing 1,400-pupil secondary school adjacent to Greenwich Park. John McAslan + Partners was appointed in 2010 to remodel both the existing Grade II listed building and to provide 8,000 sqm of new school and community accommodation across the split-site campus. The Westcombe Park building is a 7,600 sqm new build school, with a range of flexible, transformational learning environments for the middle school years 9,10 and 11. The building is arranged over three storeys.
A large, double-height entrance area connects the Main Education Block and Sports Block, a sports and amenity building which can be operated independently as a community facility. The entrance foyer is conceived as a dramatic ‘hub’, an impressive, flexible space featuring two parallel flights of stairs incorporating generous stepped seating for informal gatherings, break-out and performance.
The ground floor of the Main Education Block includes classrooms, a central dining space at the heart of the school, design and technology labs, music and drama rooms and office accommodation, while the ground floor of the Sports Block accommodates a drama studio, activities studio and DSP and SEN facilities.
The first floor of the Main Education Block provides further classrooms at the perimeter, open plan ICT break out areas at either end of an atrium void, staff bases, while the equivalent levelk of the Sports Block consists of a sports hall and changing facilities.
Science laboratories, prep room and classrooms are located on the second floor of the Main Education Block alongside an open learning resource centre, other staff and office accommodation and a winter garden. To help articulate the massing of the building, two bricks, differing in colour and texture, are used to create a facade with a rich overlay of diagonal brick patterning, adding detail and craftsmanship. The building was developed with sustainable engineering as its core - air tubes provide passive heating and cooling through thermal mass transfer with the ground, offsetting` mechanical cooling and heating energy. Solar hot water collectors provide baseload for hot water heating to the sports hall block, with a PV array on the Roof of Westcombe Park generating clean electricity.



































