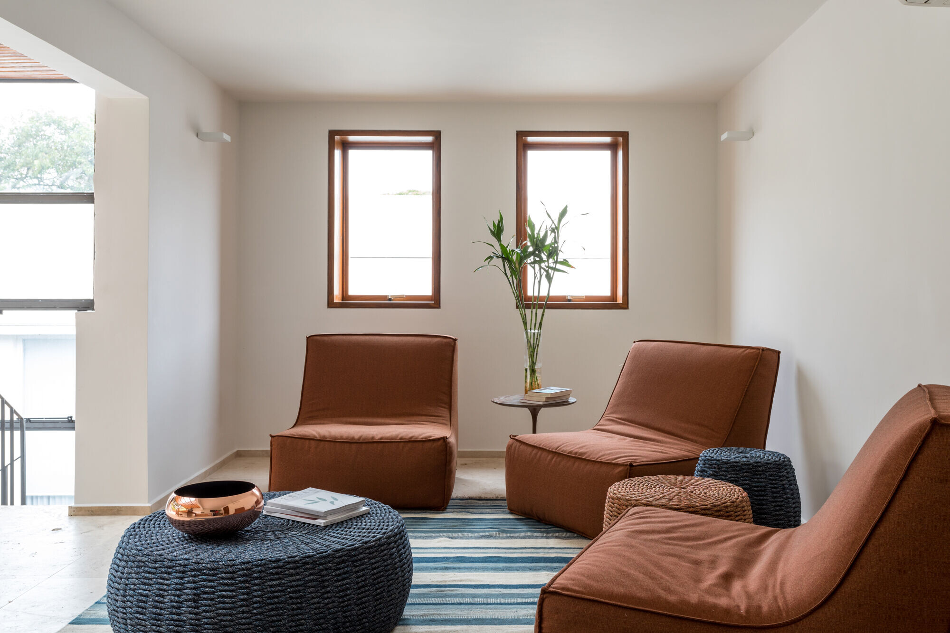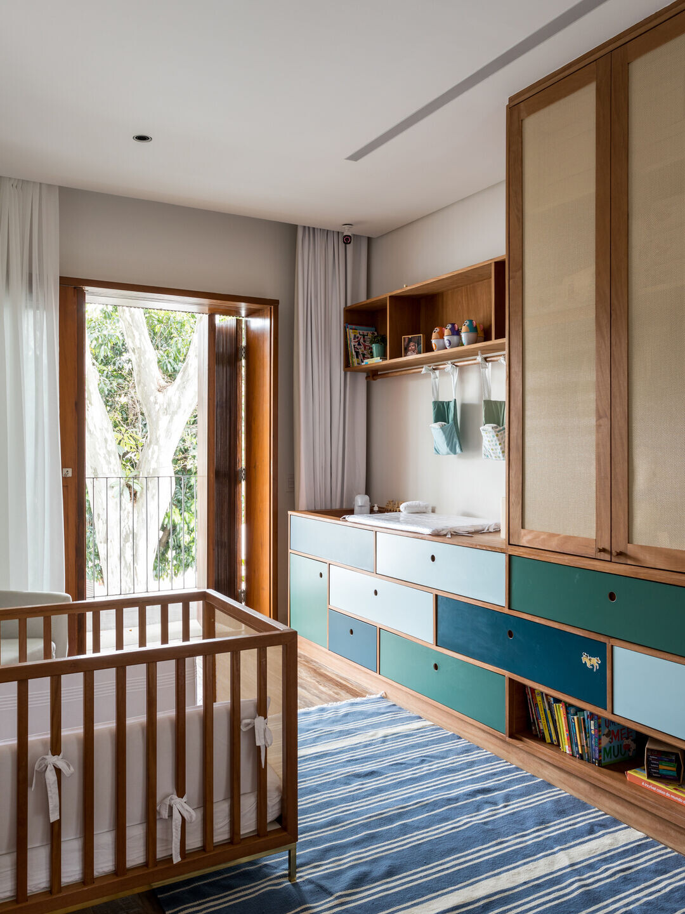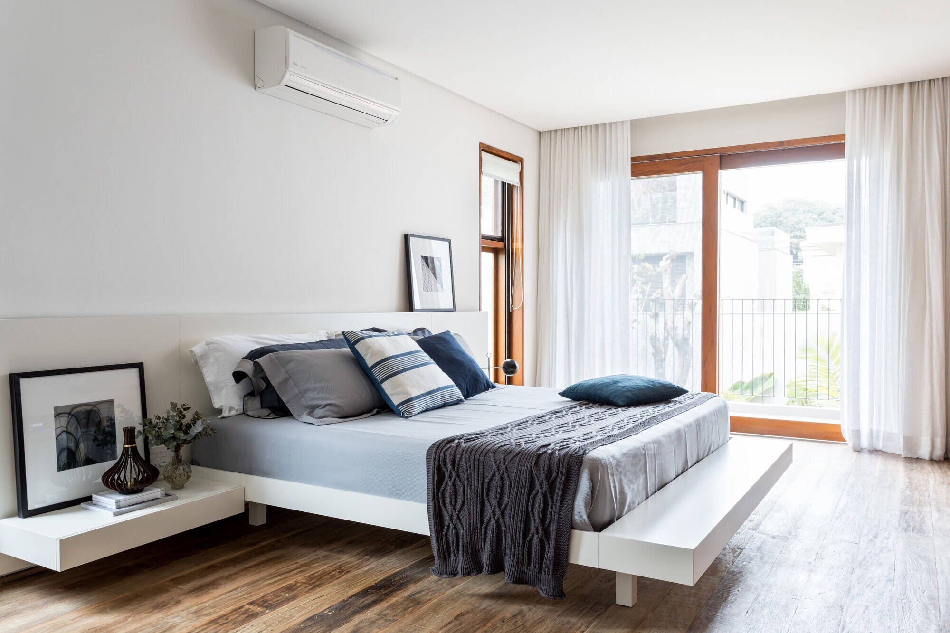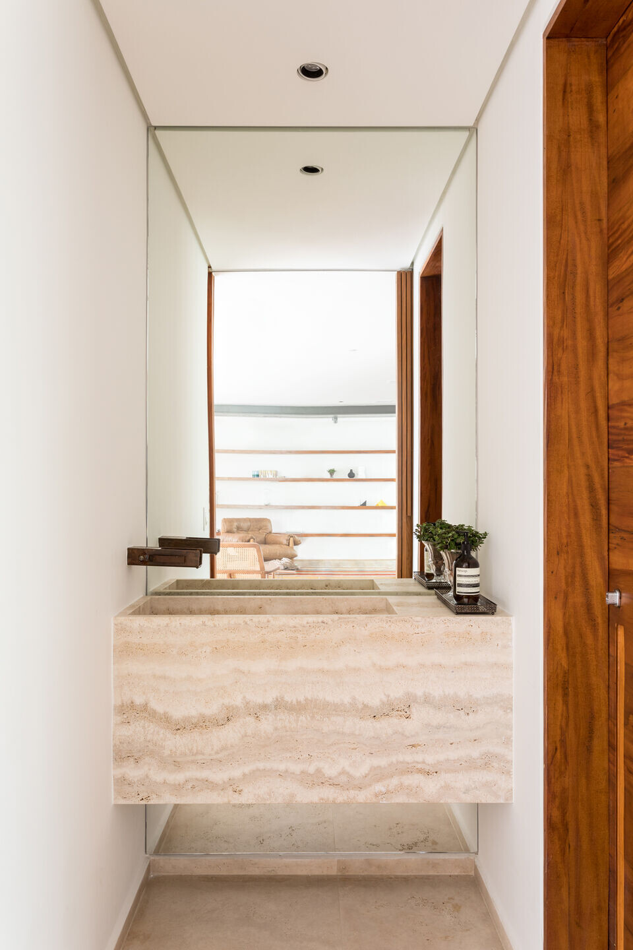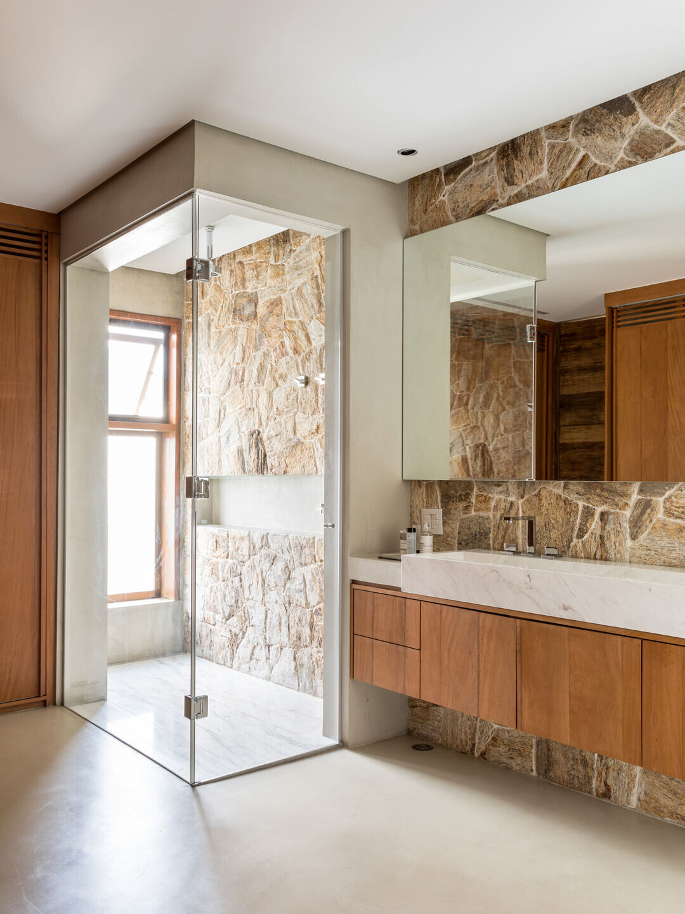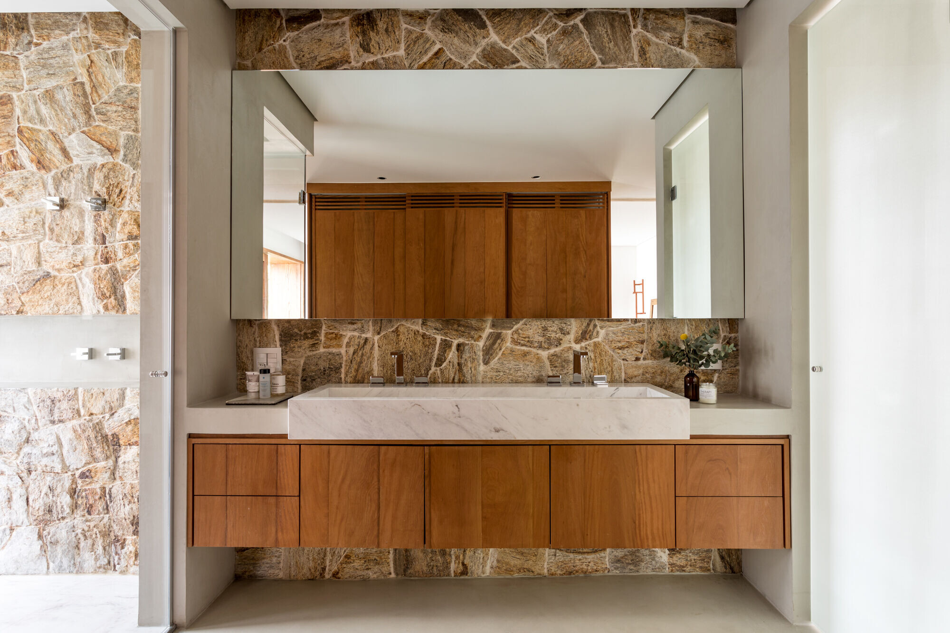The modernization proposal reflects the innovative vision and specific needs of a family seeking functionality and style in their home, with a story dating back to the 1970s. Upon acquiring the property, the clients aimed to transform the space by retaining existing features but introducing a new layout, where the kitchen could be integrated with the living area, including a bar, a room with a fireplace, and at least three suites. For an impactful yet timeless result, the architect focused on this integration. At the time, the house was being built with a traditional roof, and due to its proximity to Ibirapuera Park and the view of the trees, a third floor was proposed, concentrating all leisure areas there to take advantage of the privileged view and natural sunlight.
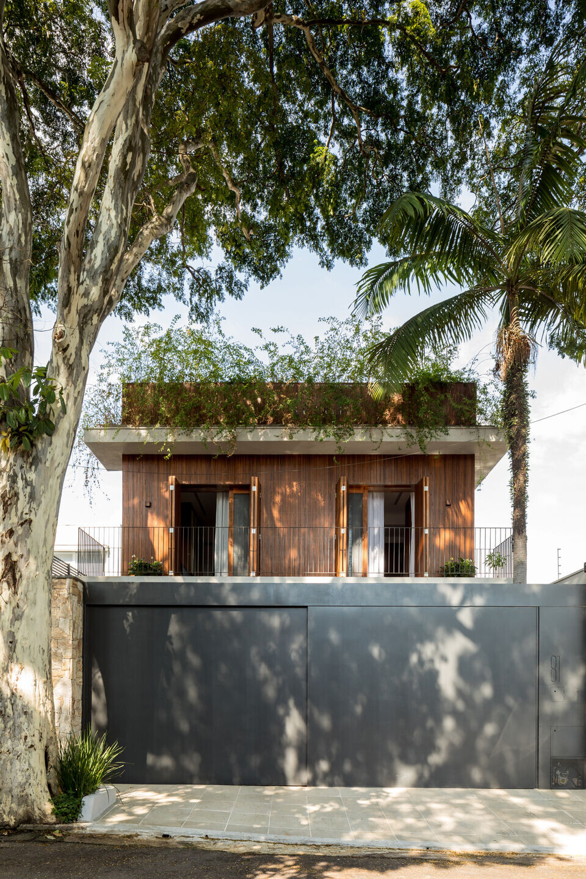
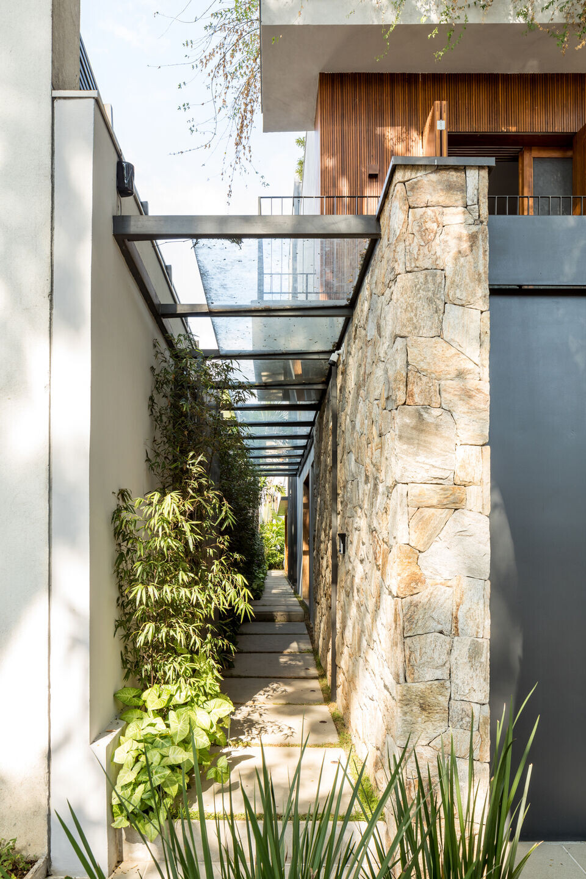


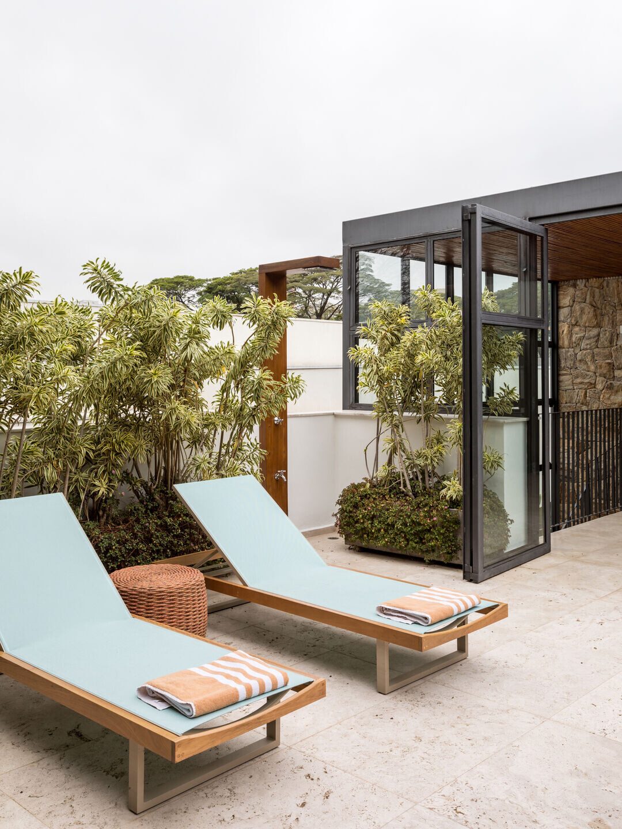
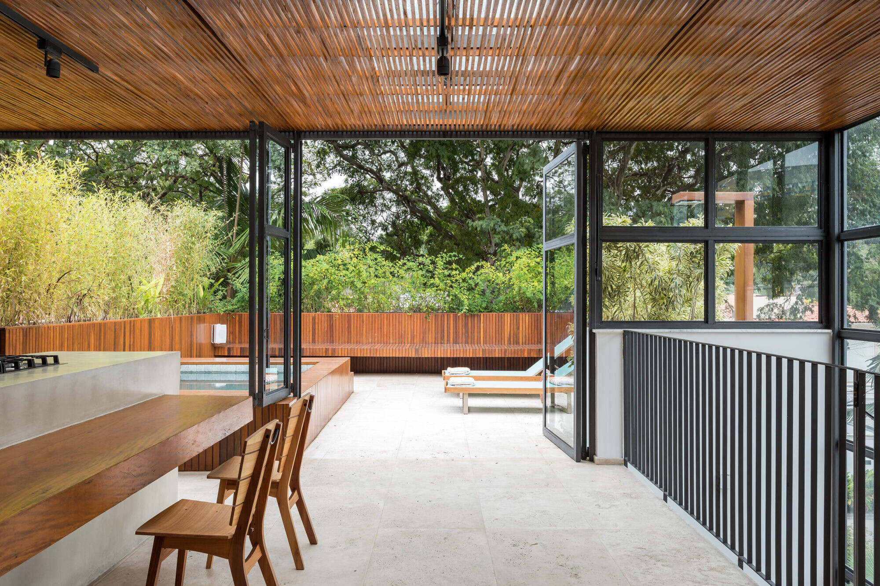
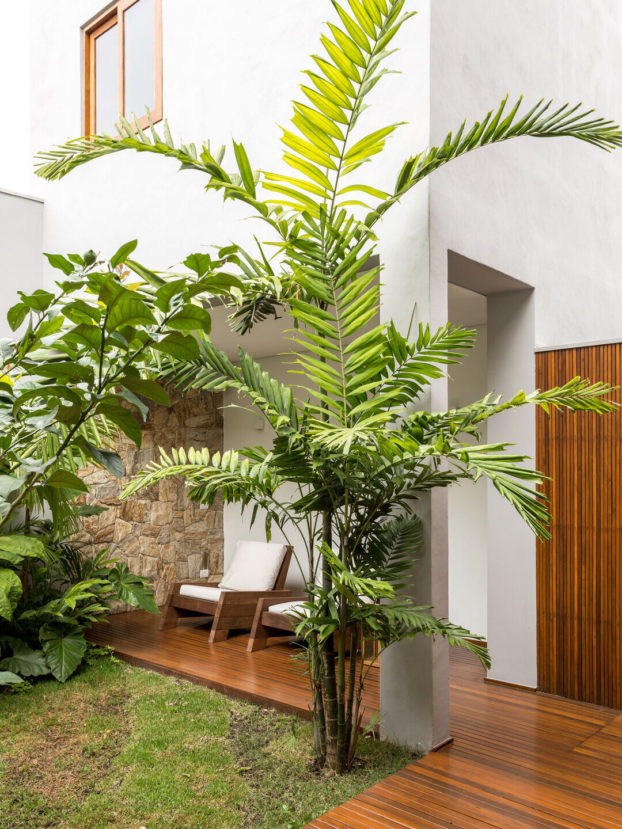
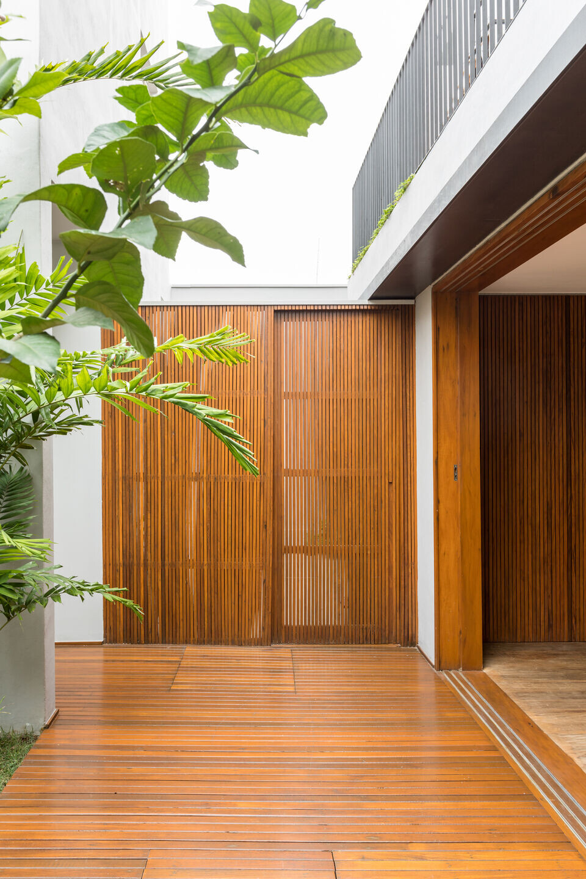

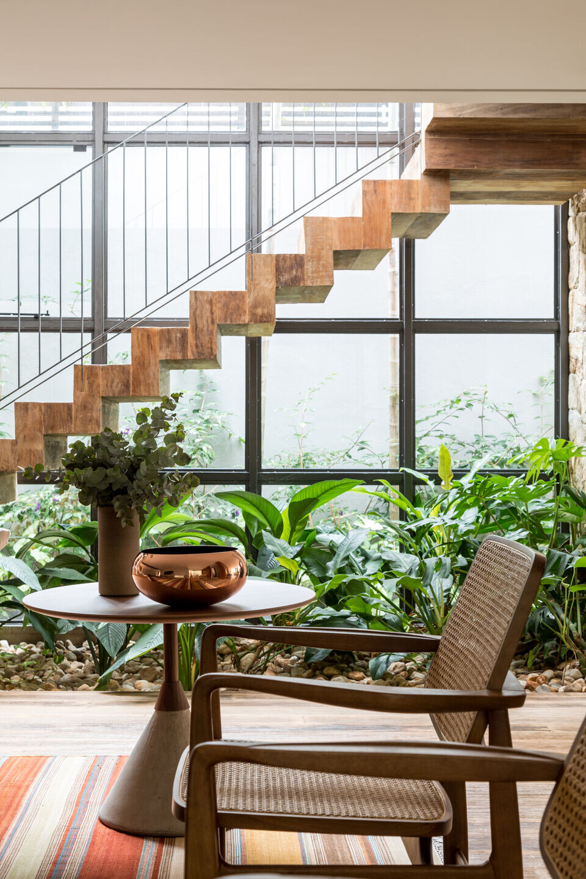
“Our inspiration was to reuse as much of the existing masonry and structures as possible and intervene with new openings for natural light and metal framing. This allowed us to create a more sophisticated yet contemporary atmosphere,” explains architect Kika Camasmie. This residence was designed with meticulous attention to detail, from the layout of the spaces to the selection of materials. Every inch of the JRM House was adapted for sustainability, optimizing the home’s functionality without sacrificing the narrative of décor and design intended to delight all the senses.
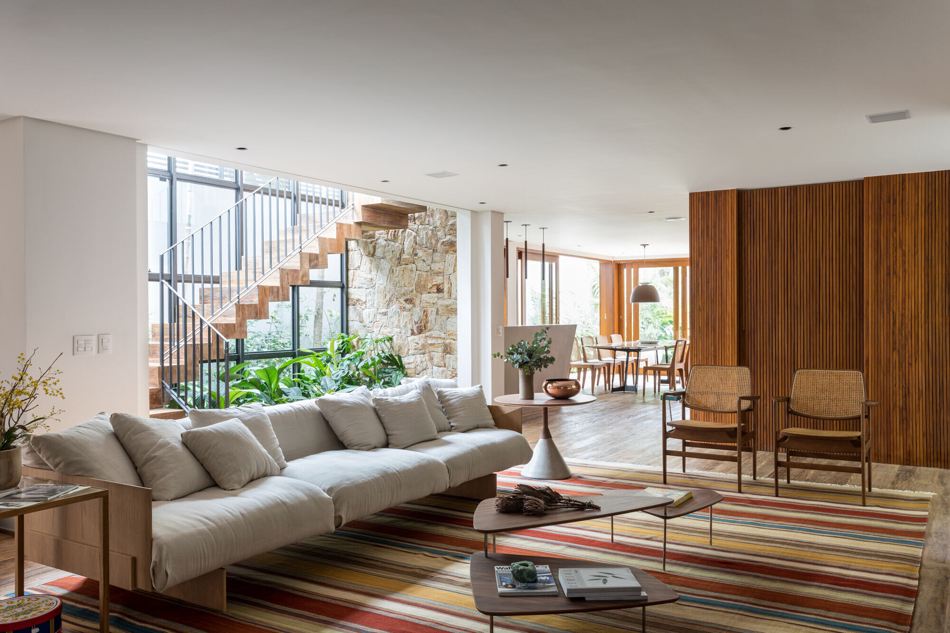
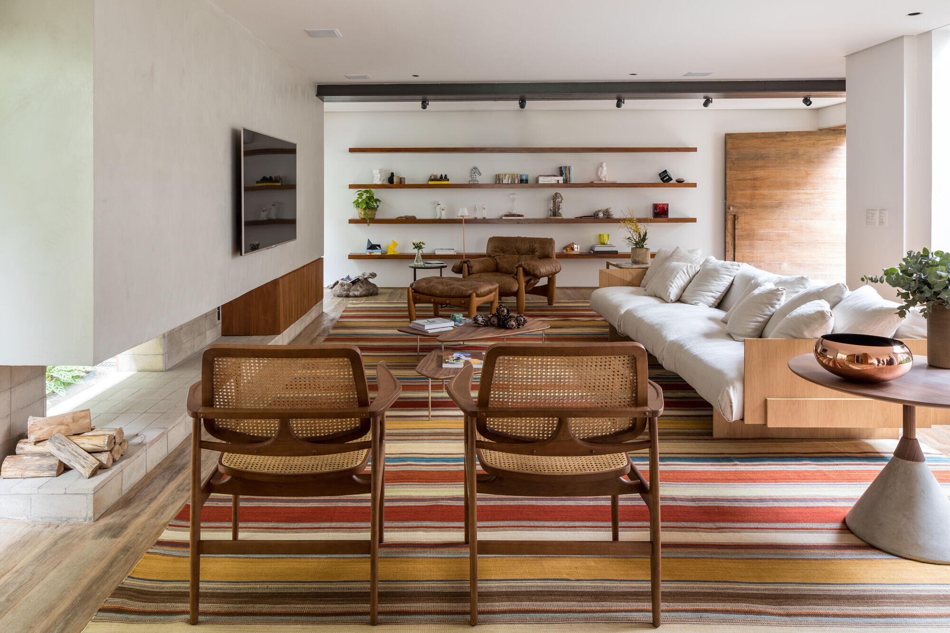
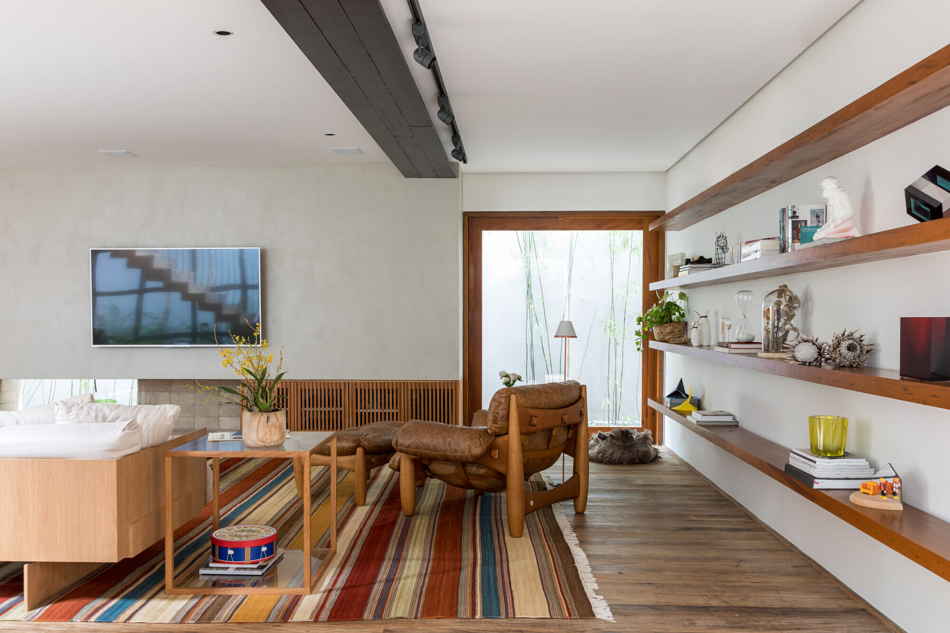

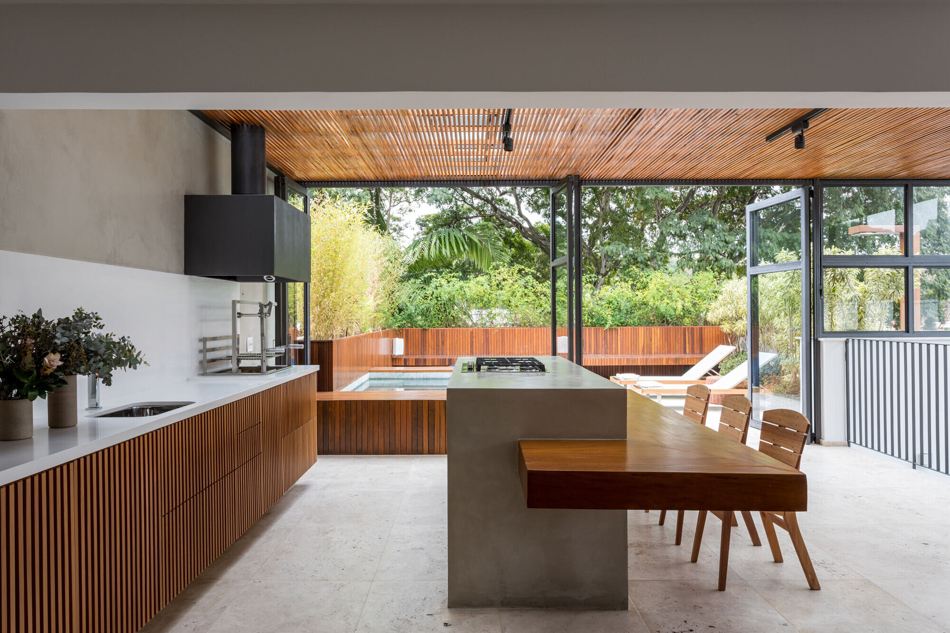

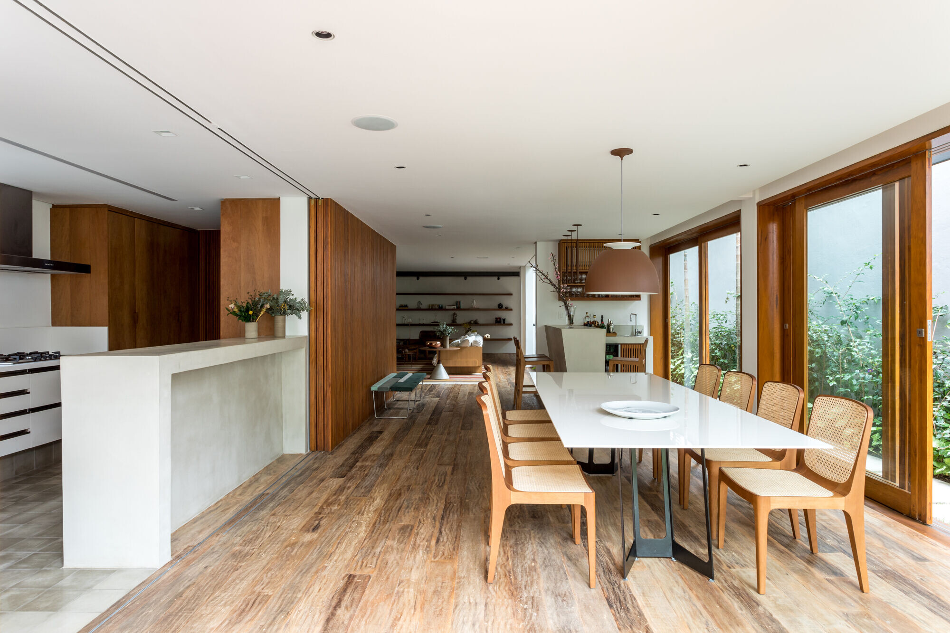
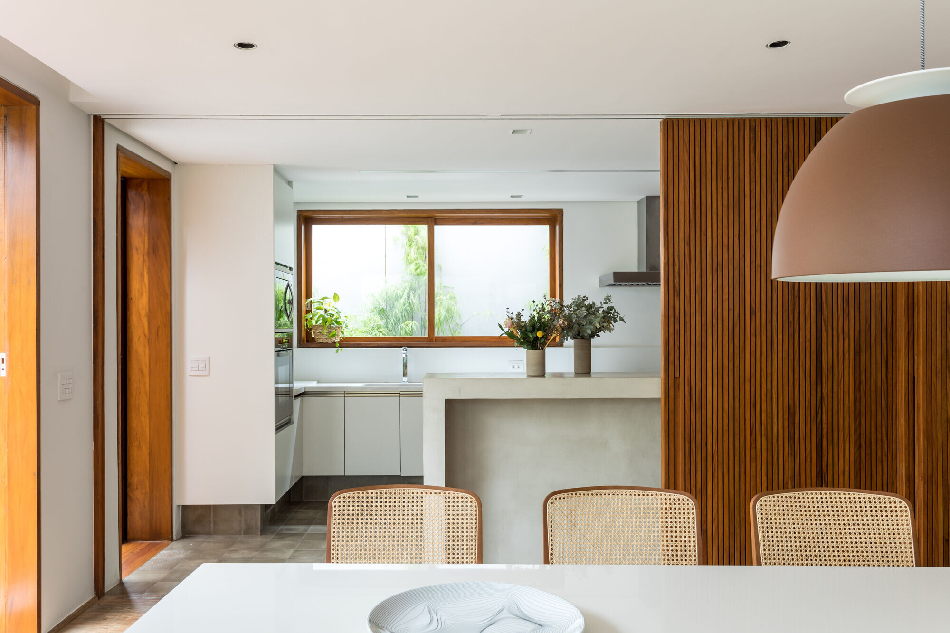

One of the highlights is the use of the minimum amount of raw materials, always with the suggestion of employing them in the most natural way possible. The overall design validates the interesting combination of elements such as stone, iron, and wood, seamlessly integrated into a cohesive visual identity throughout all spaces. "In the JRM House, my goal was to create a space that was more than just a home but a sanctuary where the residents could retreat from the outside world and find peace and inspiration in a sophisticated environment," concludes Kika Camasmie.
