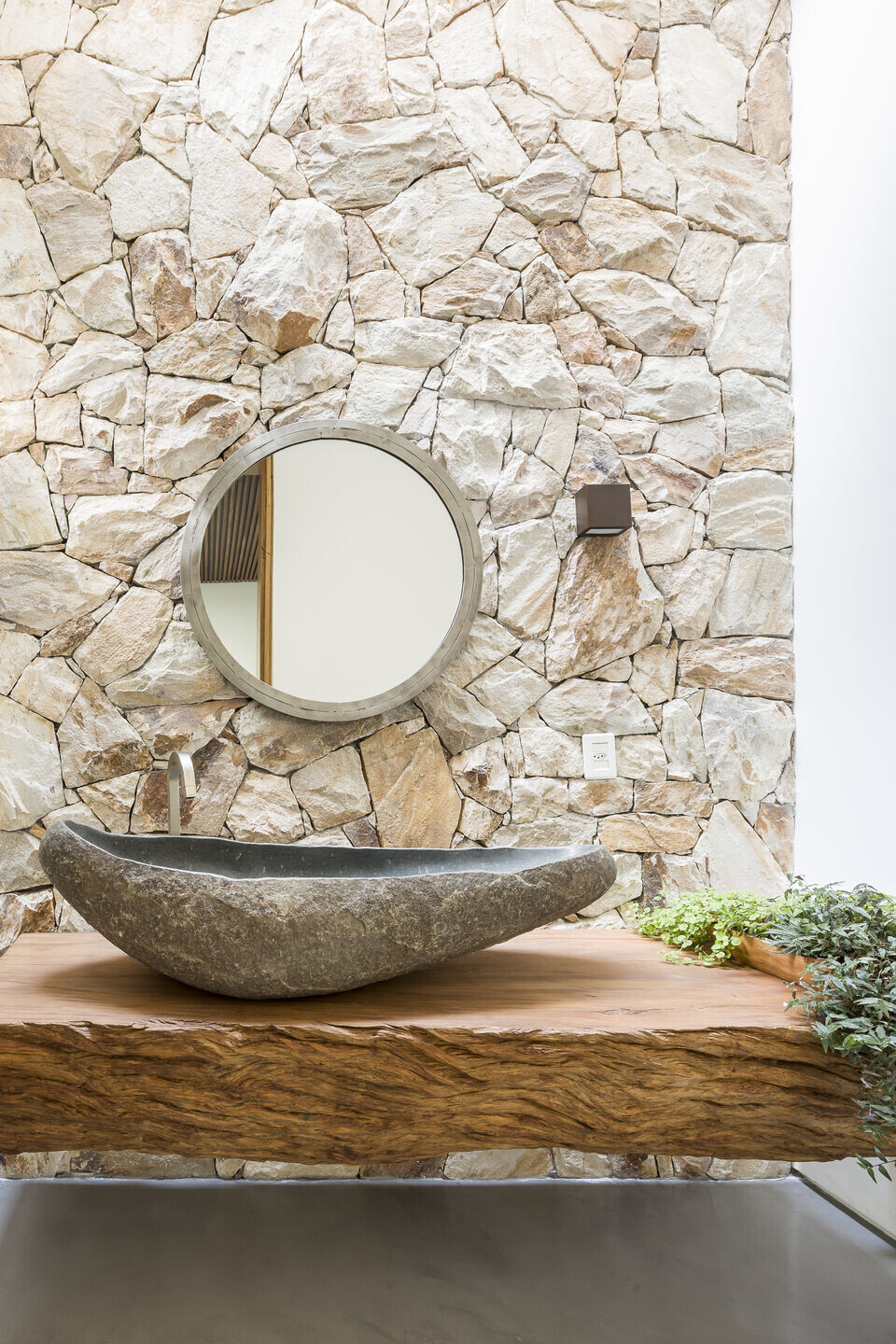Awarded the Saint Gobain Architecture Prize in 2018, the HLC House, designed by Kika Camasmie + Arq, stands out for its innovative construction practices and exemplary commitment to sustainability. Located in the Ibirapuera area of São Paulo, the residence earned 2nd place in the Professional Category – Residential Building at the Saint Gobain Sustainable Habitat Architecture Awards.
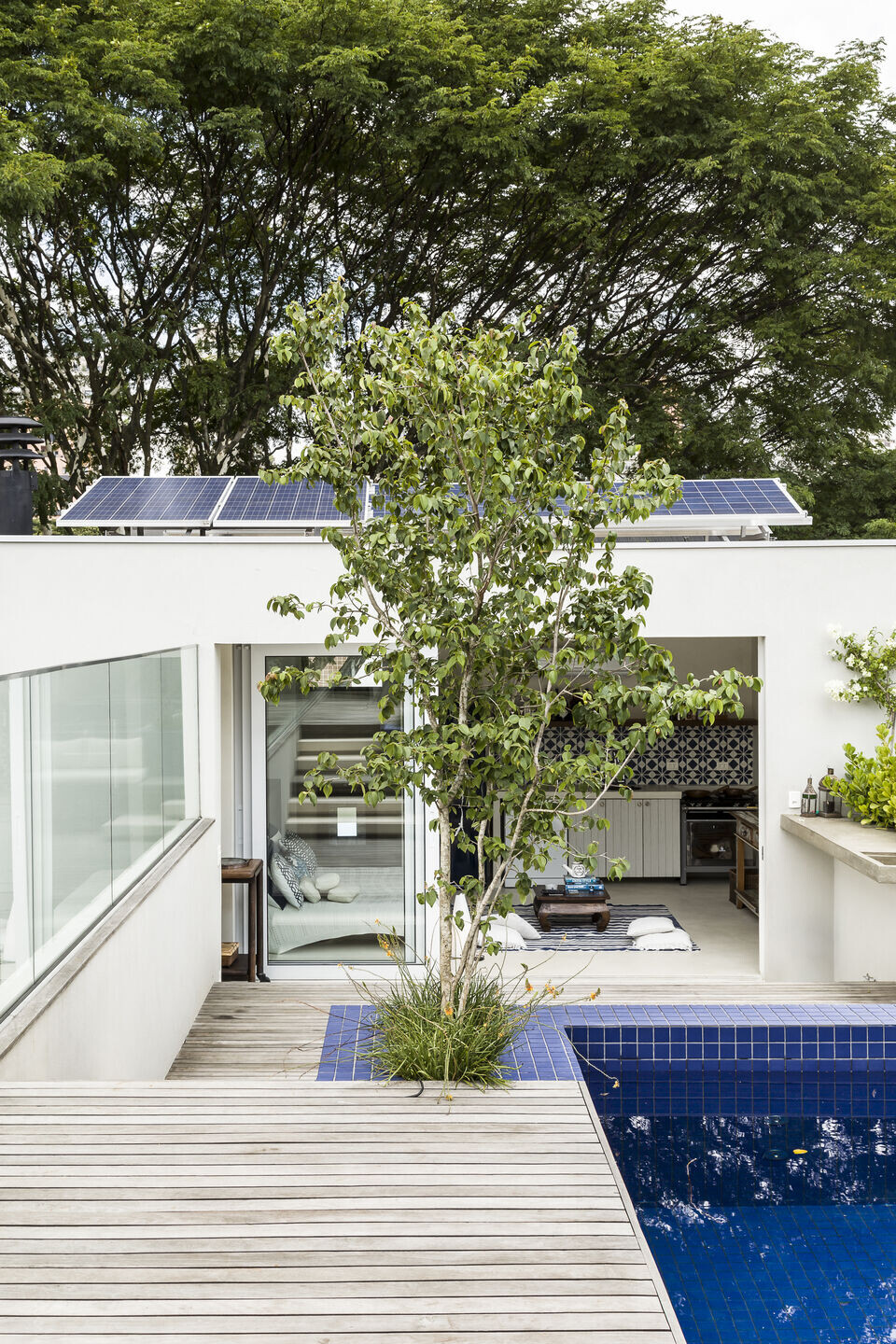
From conception to completion, the project was driven by Environmental, Social, and Governance (ESG) principles, combining contemporary aesthetics with sustainable solutions. Utilizing advanced technologies alongside passive design techniques, the project enhances thermal comfort, maximizes natural lighting, and significantly reduces energy consumption. Solutions such as chimney effect ventilation, rainwater harvesting, a green roof, and a vertical garden for thermal inertia were all implemented.
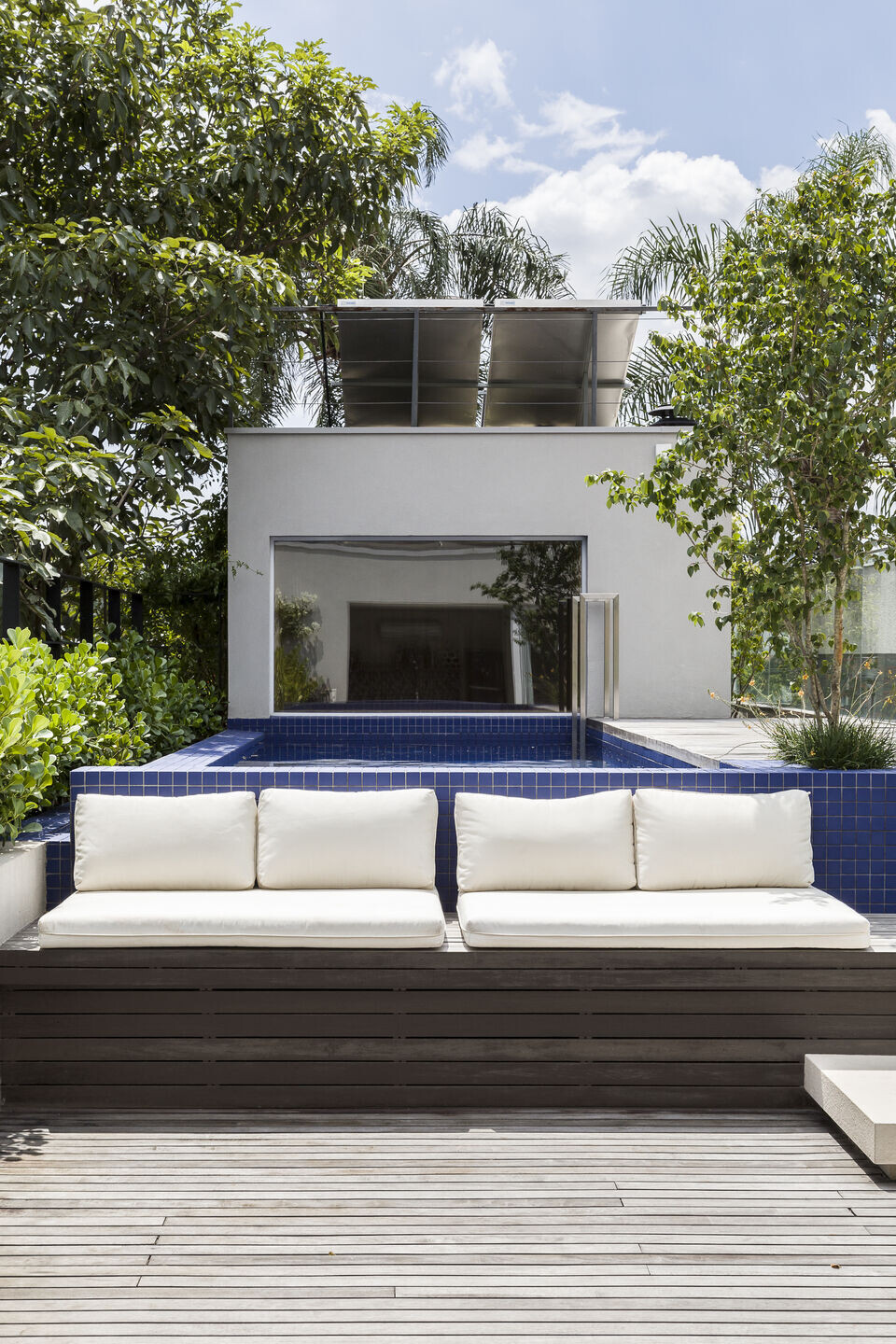
Careful material selection, including fast-renewal pine wood and white bricks that reflect solar radiation to mitigate the urban heat island effect, underscores the firm’s commitment to sustainability and environmental responsibility. Solar panels, integrated seamlessly into the architecture, achieve a 50.4% reduction in energy consumption, with an annual production of 2880 kWh and a 26% reduction in electricity bills. Additionally, irrigation water was replaced with reclaimed water, and 84% of construction waste was recycled or reused.
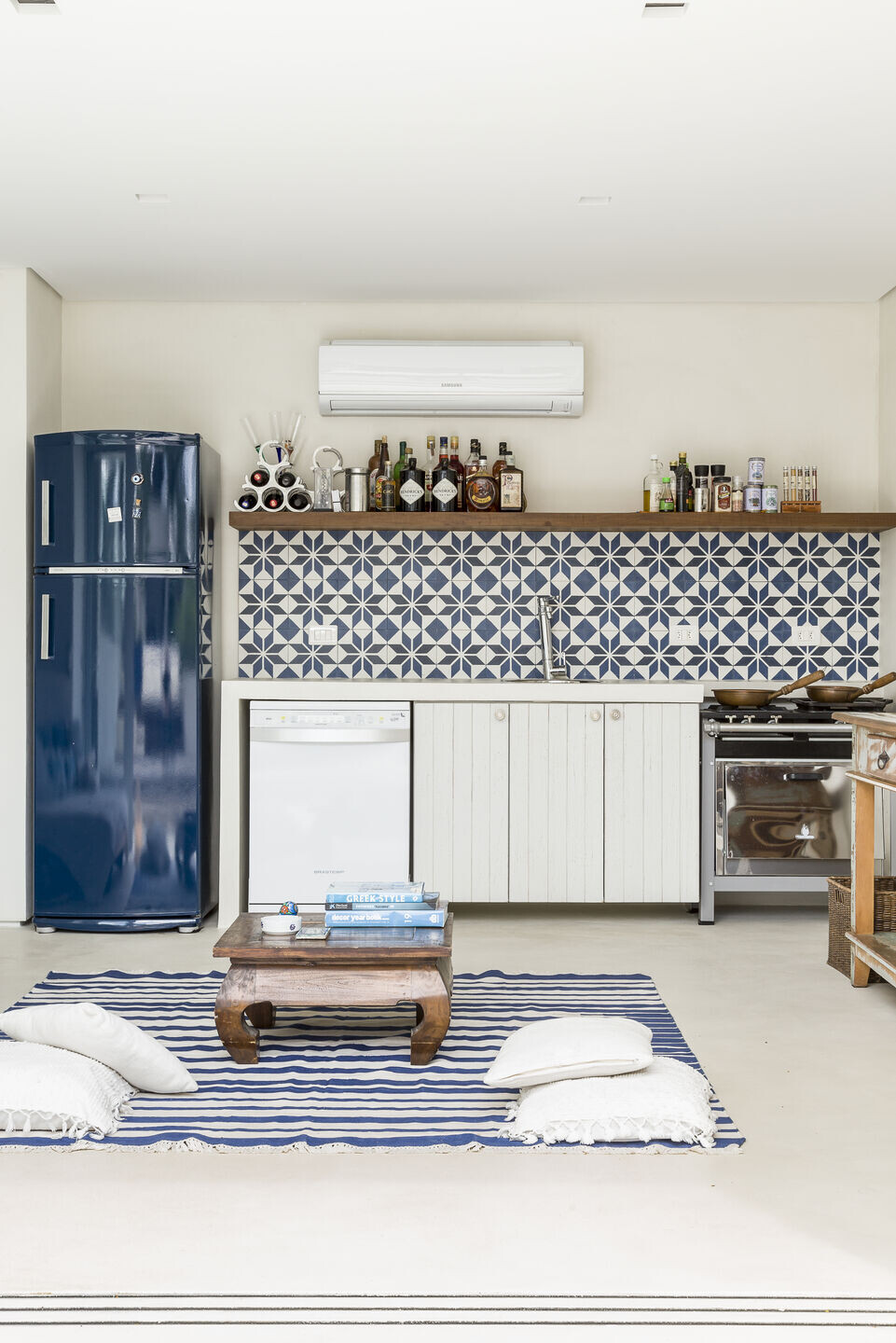
Beyond the environmental benefits, the project also generated significant social impact. With 82% of workers living within 50 km of the construction site and 88% of involved companies located within 100 km, the project not only reduced its carbon footprint but also supported local economic development.
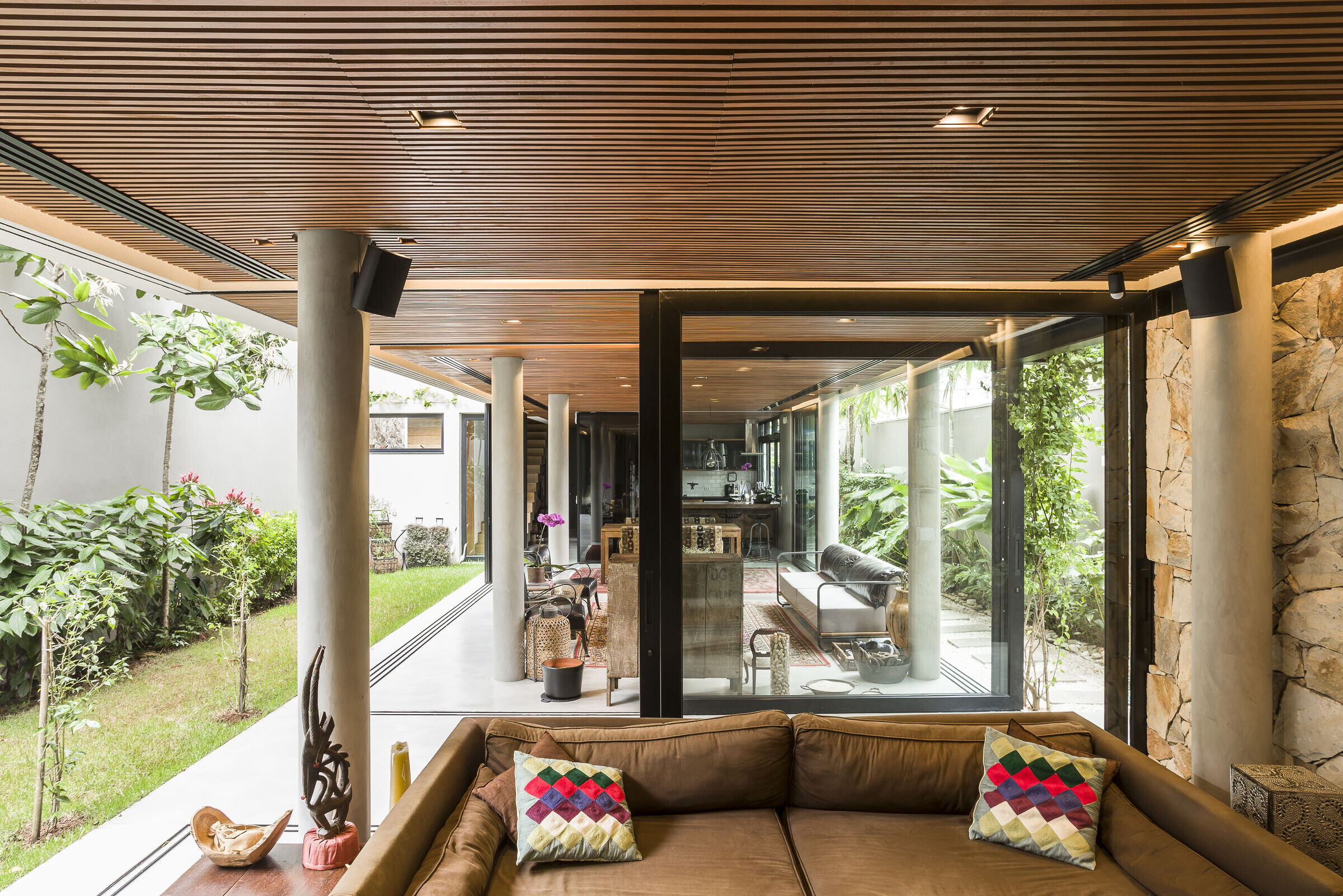
“Every decision in the HLC House project, from material choices to space layout, was guided by a balance between functionality and respect for the environment. The residence transcends the concept of a home, offering residents a sustainable and inspiring refuge,” highlights architect Kika Camasmie.
