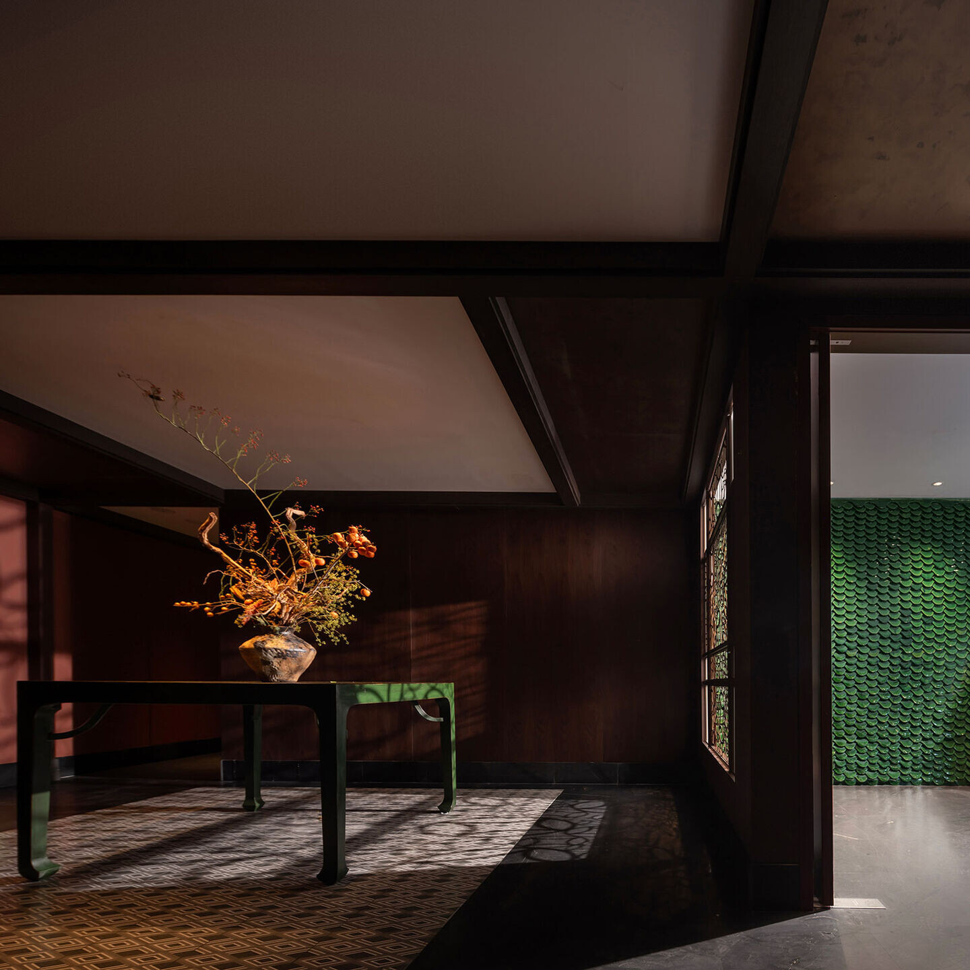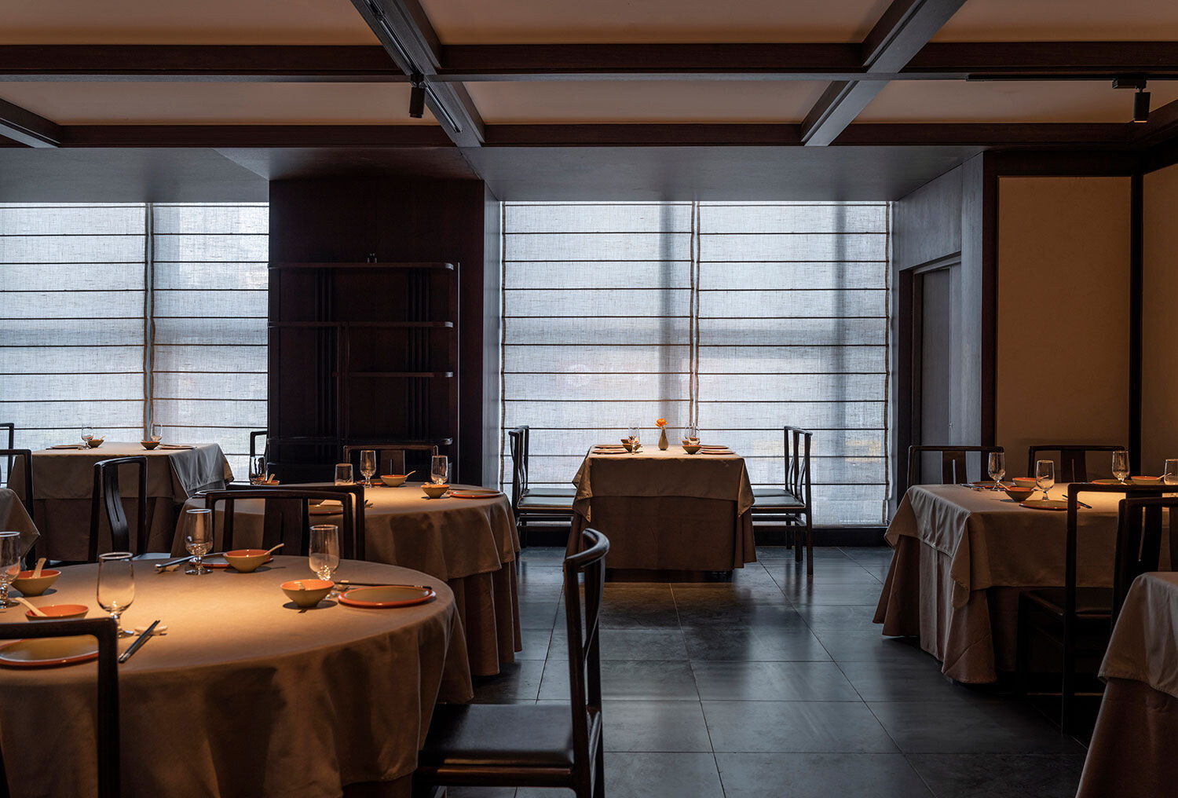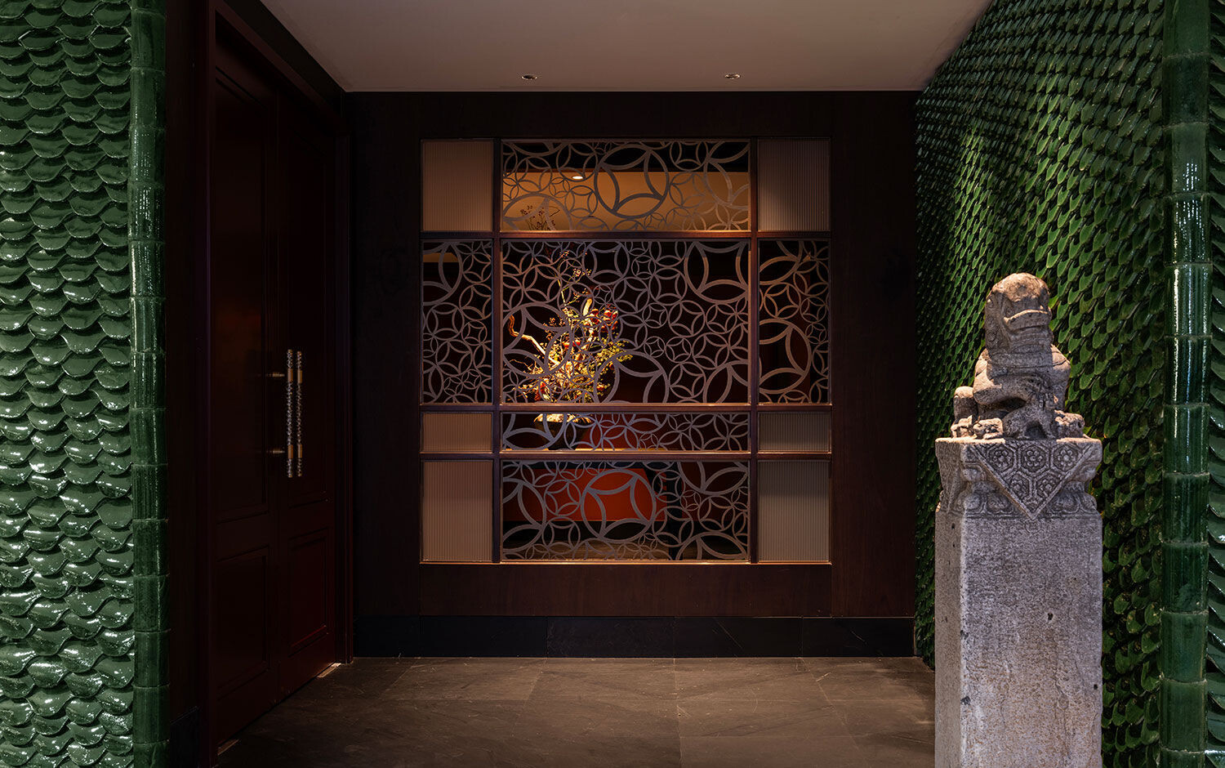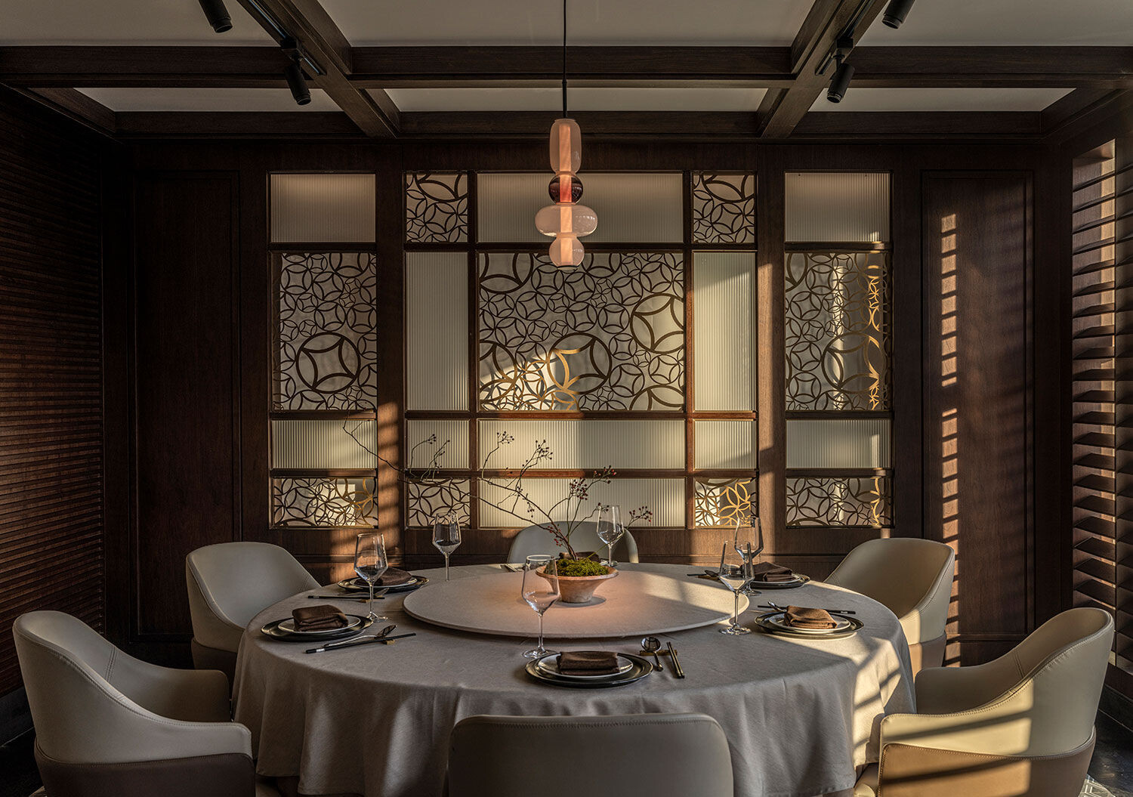In 2022, amidst the pandemic-stricken environment, JTF Restaurant entrusted the task of upgrading and renovating its space to the design firm WIT Fangxia. Entrusted to Luo Zhenhua alongside the challenging dining market were low budgets and JTF's expectation for the representation of elegant grandeur characteristic of Huaiyang cuisine, embodied in the "Sheng Tang" during this space upgrade.

Huaiyang flavor, Tang Dynasty style,
Low-cost space shaping.
In the myriad flavors of the world, only five can be discerned on the tip of the tongue: sour, sweet, bitter, salty, and umami. Among them, umami is the most elusive yet beloved in the Huaiyang region. The earliest documentation of the "Man Han Feast" can be found in the "Yangzhou Huafang Lu." Even today, state banquets predominantly feature Huaiyang cuisine. With a history spanning millennia, the flavor and heritage of Huaiyang cuisine are truly enduring.

In contrast, during the Tang Dynasty, a flourishing era in the seventh century, there existed a unique vitality characterized by exuberance and romance, interwoven with a rich cultural tapestry, which is vividly reenacted in this space.

The space incorporates the stately and elegant architectural features of the Tang Dynasty, with a simple and cohesive interior layout. Seating areas and private rooms are connected by L-shaped corridors. Wood materials are extensively used in the design to recreate the grandeur of Tang Dynasty wooden architecture. Representative colors such as red and green are prominently featured, echoing the unique color palette of green tiles, black pillars, and red walls, while integrating modern design techniques to meet the functional and artistic demands of the restaurant.

Adapting to local conditions,
Contemporary transformations in detail.
Green glazed tiles extend from the entrance of the restaurant into the open interior space, their low-cost material transformed into a dynamic feature as they transition from the roof to the facade, creating visual tension. Cascading like waterfall scales, these tile-like "shingles" terminate in strip-shaped eaves, with rustic hitching posts standing to the side and latticed windows welcoming guests, evoking the opulence of Huaiyang mansions.

Beneath red walls, floral brick patterns recreate the elegance of woven carpets, imbuing the space with a classical and clean ambiance. Classical tables and vases with floral arrangements in public areas create a virtual space reminiscent of a literati painting scroll, paying homage to the materialistic ideals of traditional Chinese spaces.

Traditional coin patterns have been reimagined and extensively applied to window grilles and partition facades. Circular patterns interlock with square ones, creating a dynamic arrangement that retains auspicious symbolism while breaking free from outdated forms, with light filtering through the windows casting captivating shadows throughout the interior.

In smaller, enclosed private rooms without natural light, designers ingeniously create a sense of spaciousness by constructing virtual spaces with multiple visual layers, dissolving any sense of confinement. Behind perforated partitions, miniature virtual gardens captivate the imagination.

Conversely, in larger private rooms, wooden louvers are used to shield parts of the cluttered outdoor environment, ensuring internal integrity. Natural light filters through the louvers, creating a comfortable dining experience.

The design's value lies in its exploration of restaurant hospitality.
Facing challenges such as location, cost, and market conditions, JTF's upgrade and renovation aimed to leverage the inherent qualities of the space to meet functional needs and artistic expression. Within a well-established commercial complex, the distinct spatial style and unique dining offerings differentiated JTF, successfully attracting customers.

In the post-pandemic era, with the consumer market recovering slowly, restaurant brands faced the dilemma of market pressures. Implementing "light renovation" to enhance space quality in a short period undoubtedly proved to be an efficient commercial strategy. However, achieving substantial upgrades requires alignment between the owner and designers regarding brand positioning and business objectives, a synergy from which JTF benefited.









































