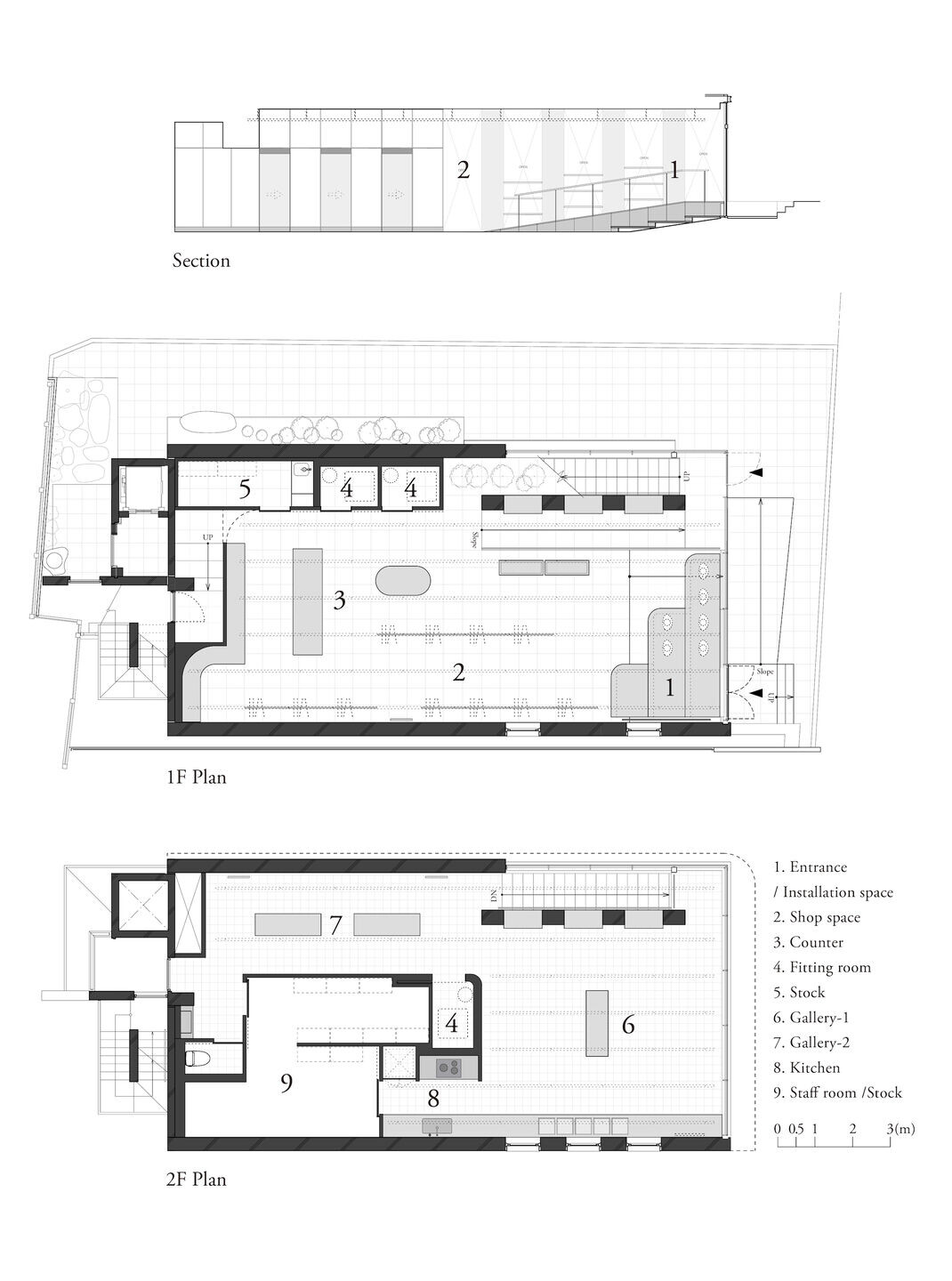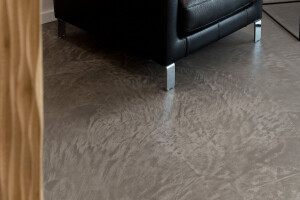Interior project for Jurgen Lehl. The site was a reinforced concrete building with two large windows with rich natural light pouring in, on a corner in the Minami-Aoyama area of Tokyo. On the other hand, we were challenged by a difference in floor levels. An existing slope come down from the street facing the entrance, and further more the floor of the ground level was 50cm lower from the entrance. Our design was not to even the levels but to take in these characteristics and to use the height difference to maintain the ceiling height and to create a large open space.
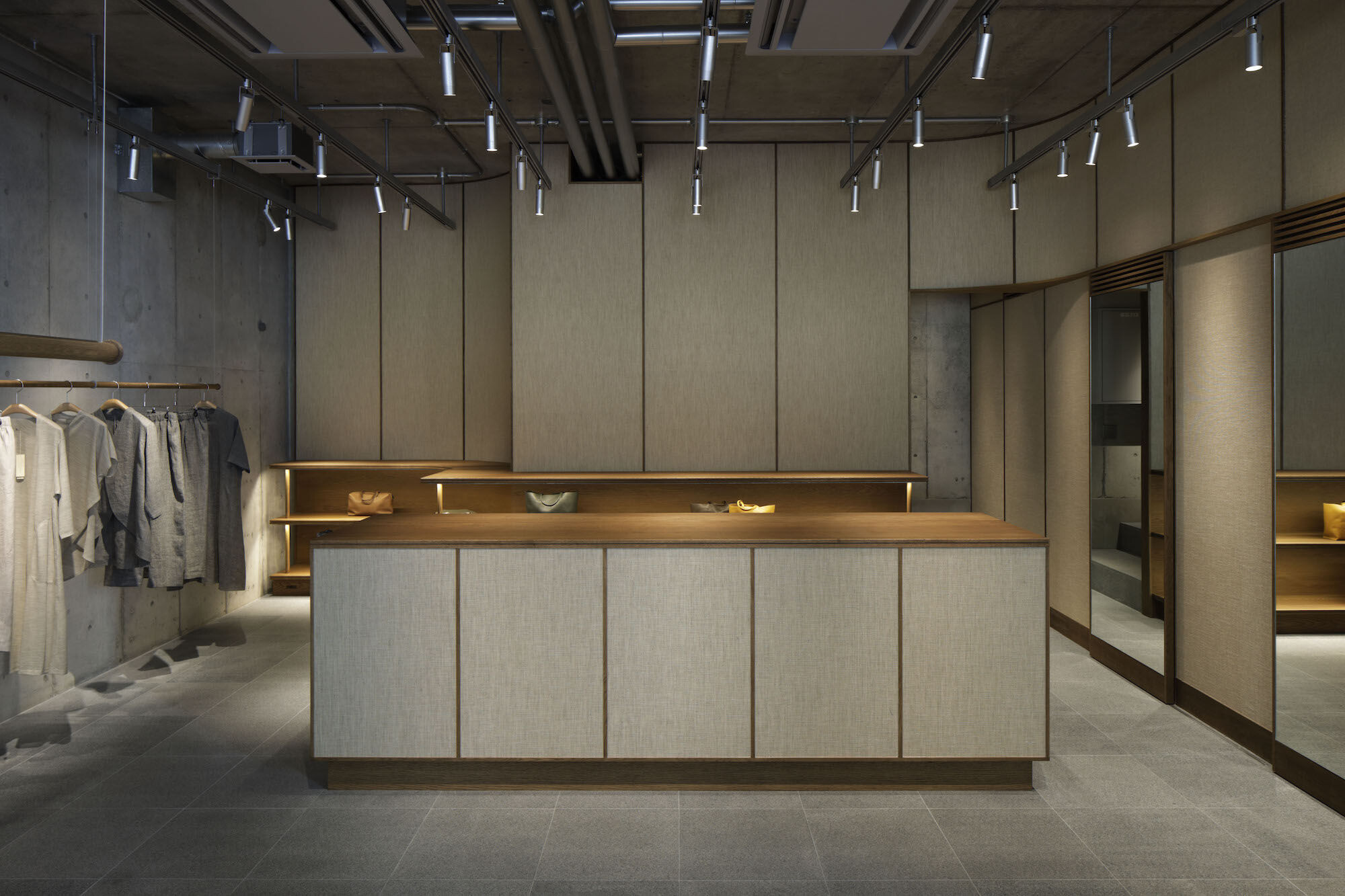
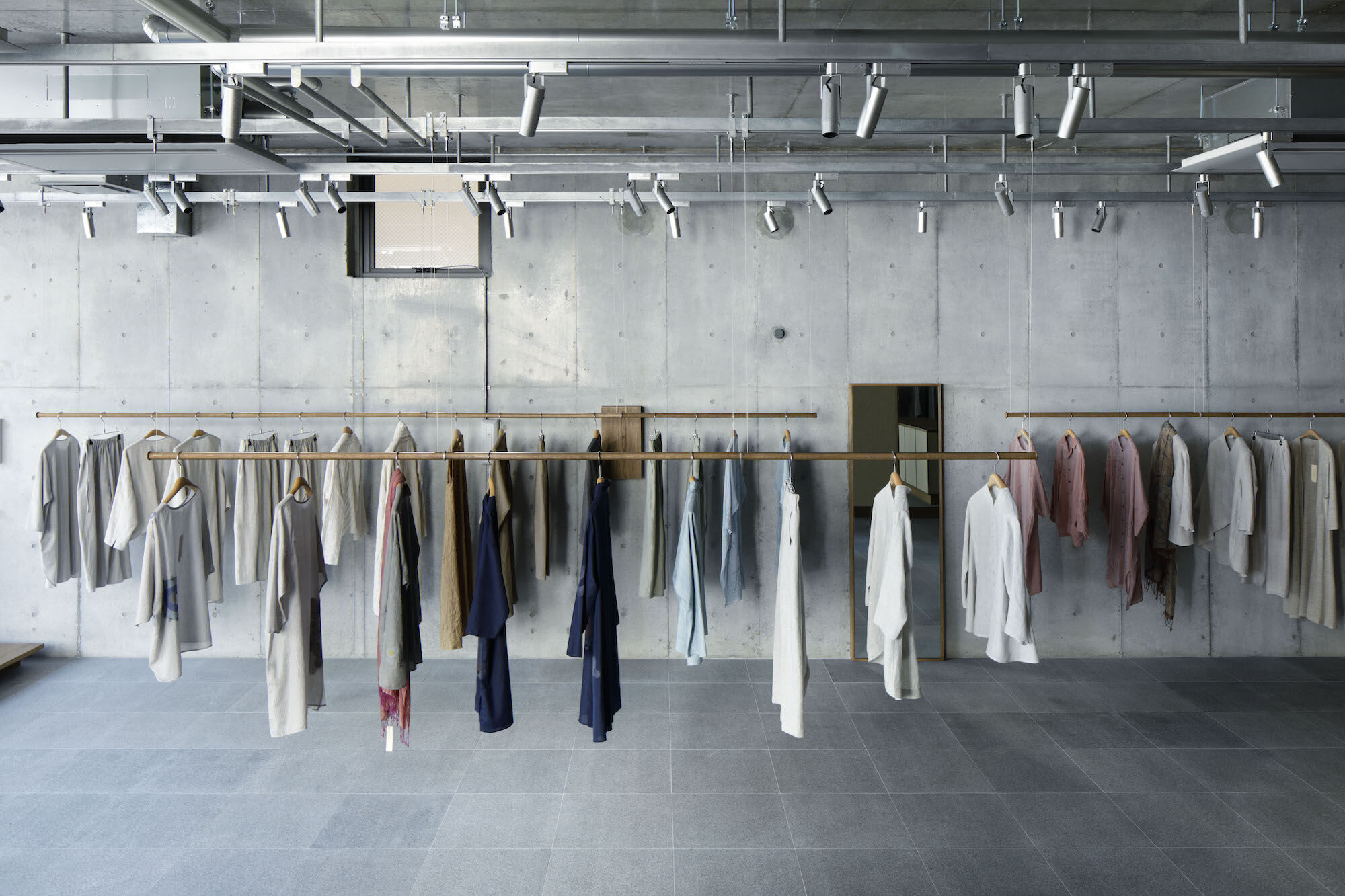
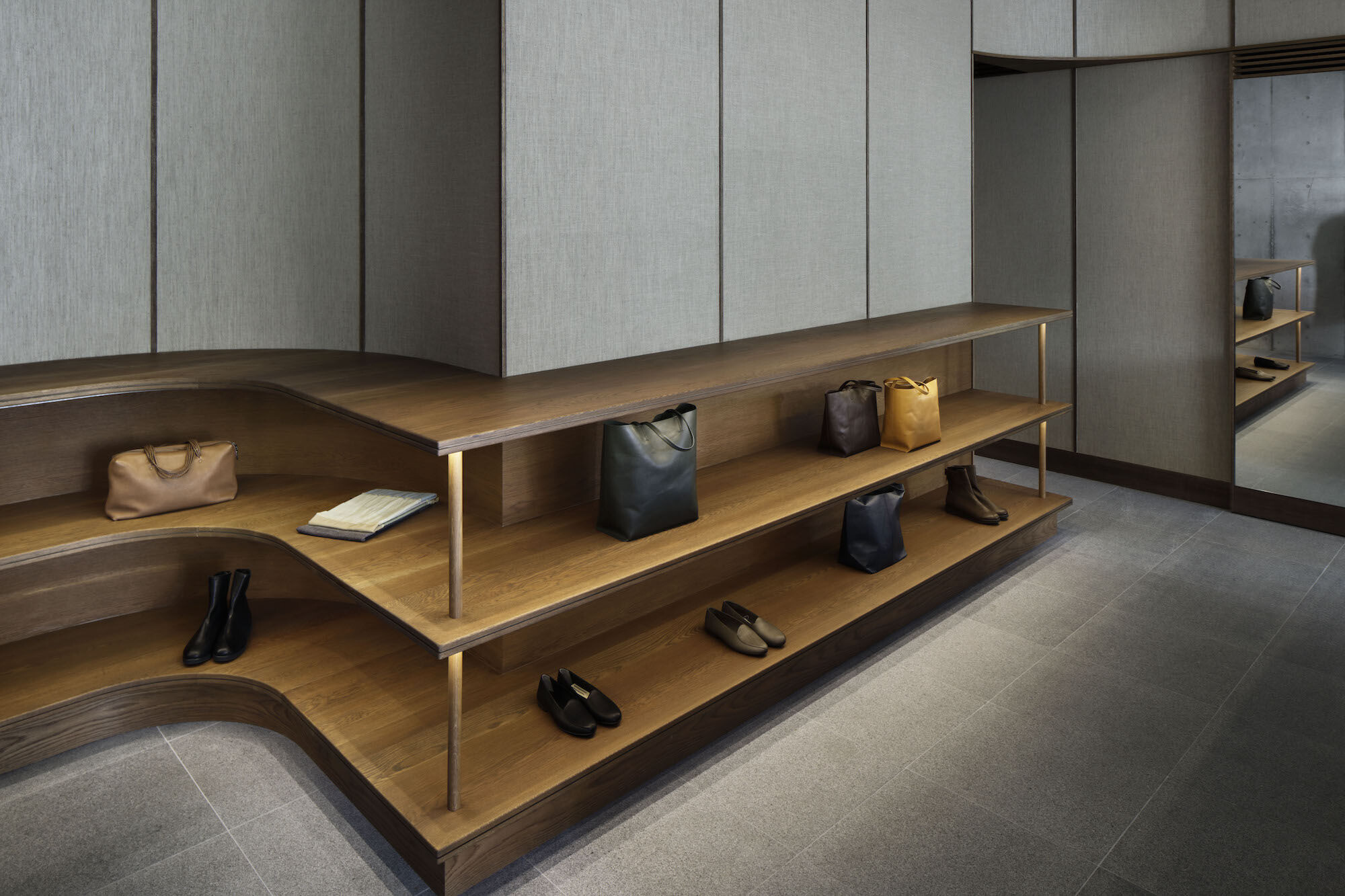
A set of deep steps made from solid materials of broad leaf trees were placed at the entrance. To fit the generous brand image, the edges of the steps were curved, for the guests to experience the brand from the begging. The same natural stone materials were used from the approach of the building into the interior to stage a connected tone and atmosphere. Oak and wall fabrics were used in various areas, along with a hot-dip galvanizing finished original lighting and rails which enables the store to change the lights and hanging racks to fit their needs. We created a material pallet that reflects the philosophy of Jurgen Lehl, which is a brand known for their implication of natural materials.The second floor, which is the gallery floor, was finished with the same flooring while the kitchen counter and walls were applied with a bright plaster. The color was inspired from the brand image and used to create a different atmosphere when coming up from the first floor.
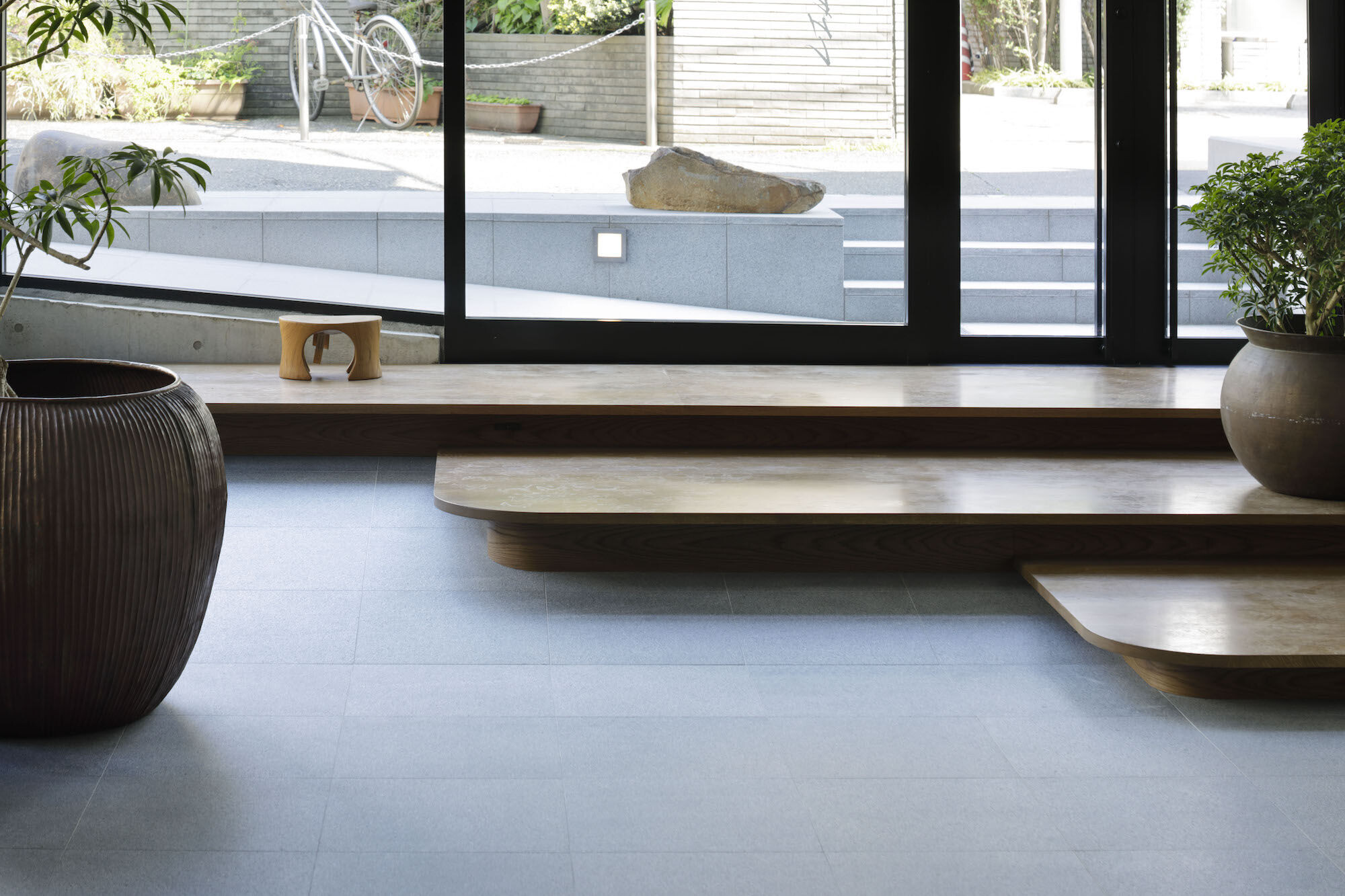
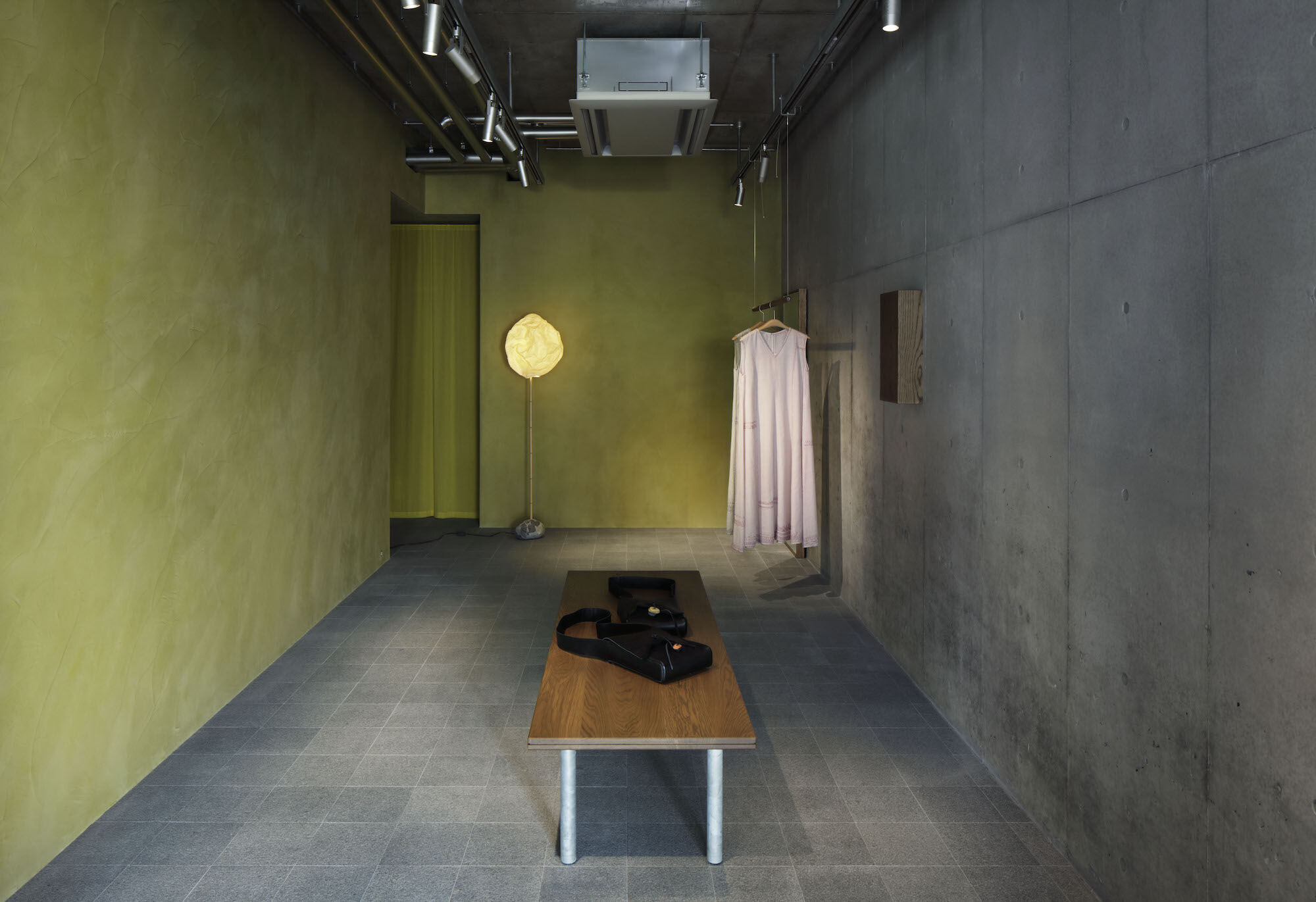
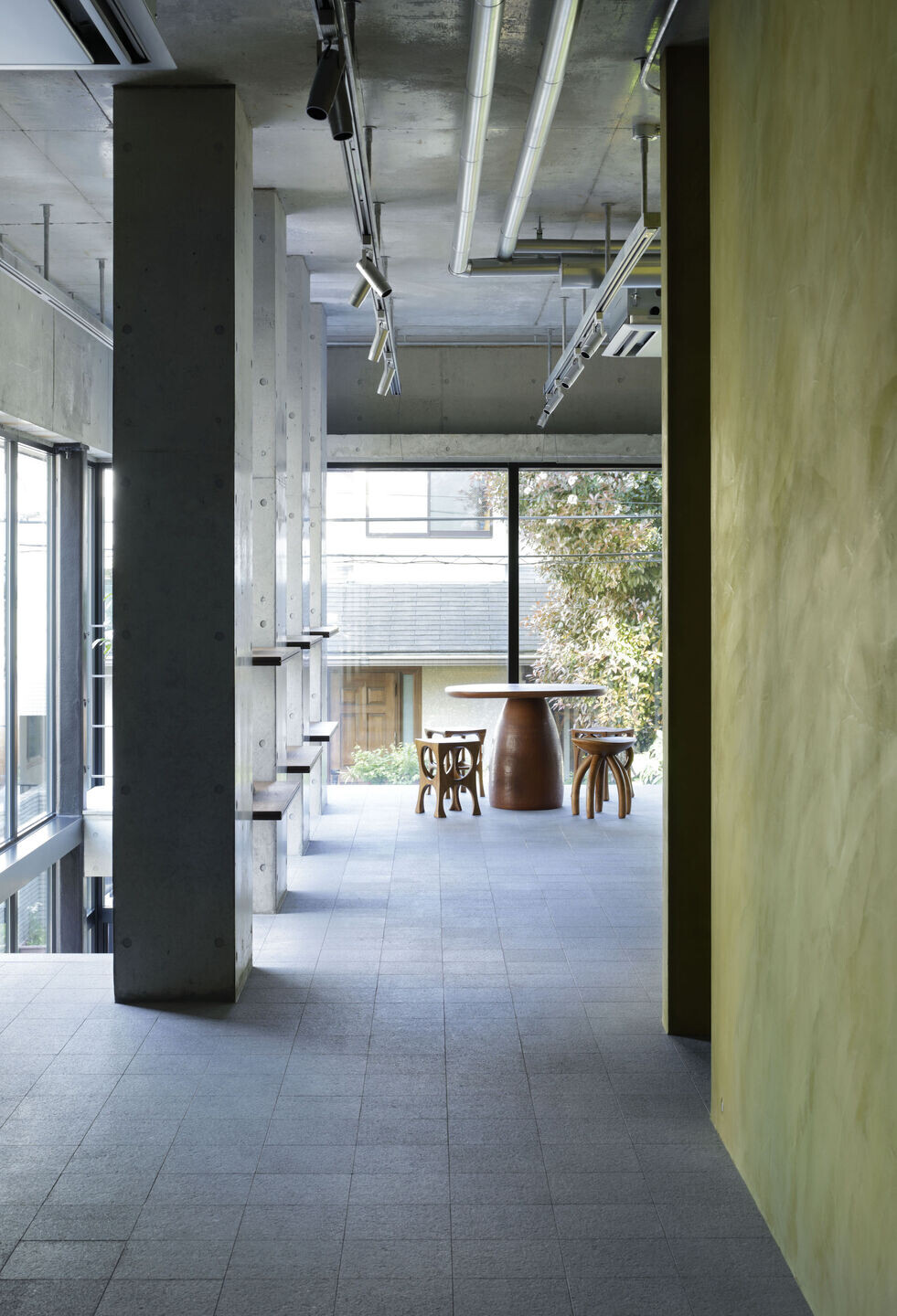
Team:
Client: Jurgen Lehl Co.,Ltd.
Design: Koichi Futatusmata, Koichi Shimohira(CASE-REAL)
Construction: ALEN’S CRAFT INC
Lighting Plan: BRANCH LIGHTING DESIGN(Tatsuki Nakamura)
Photo: Daisuke Shima
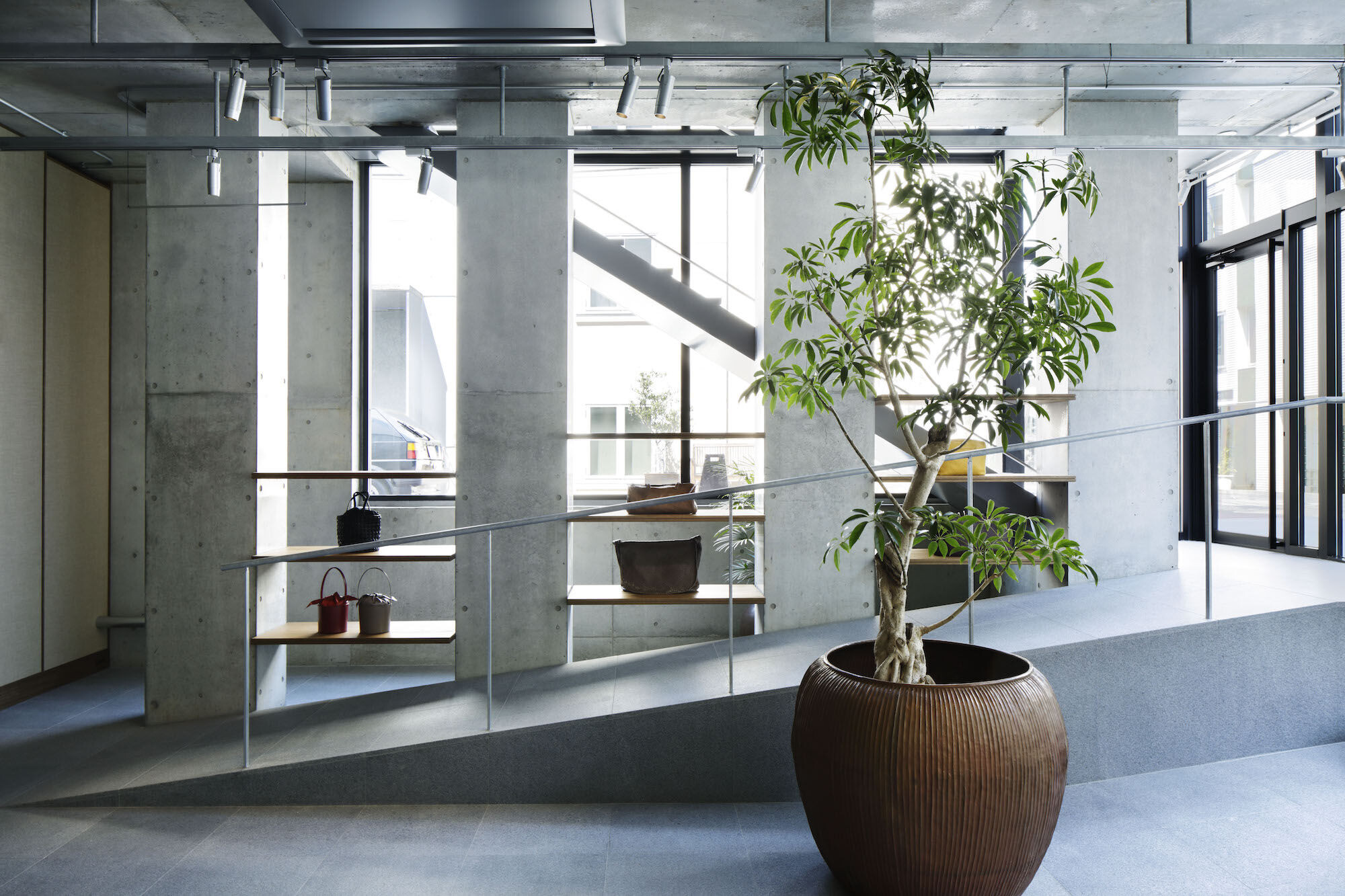
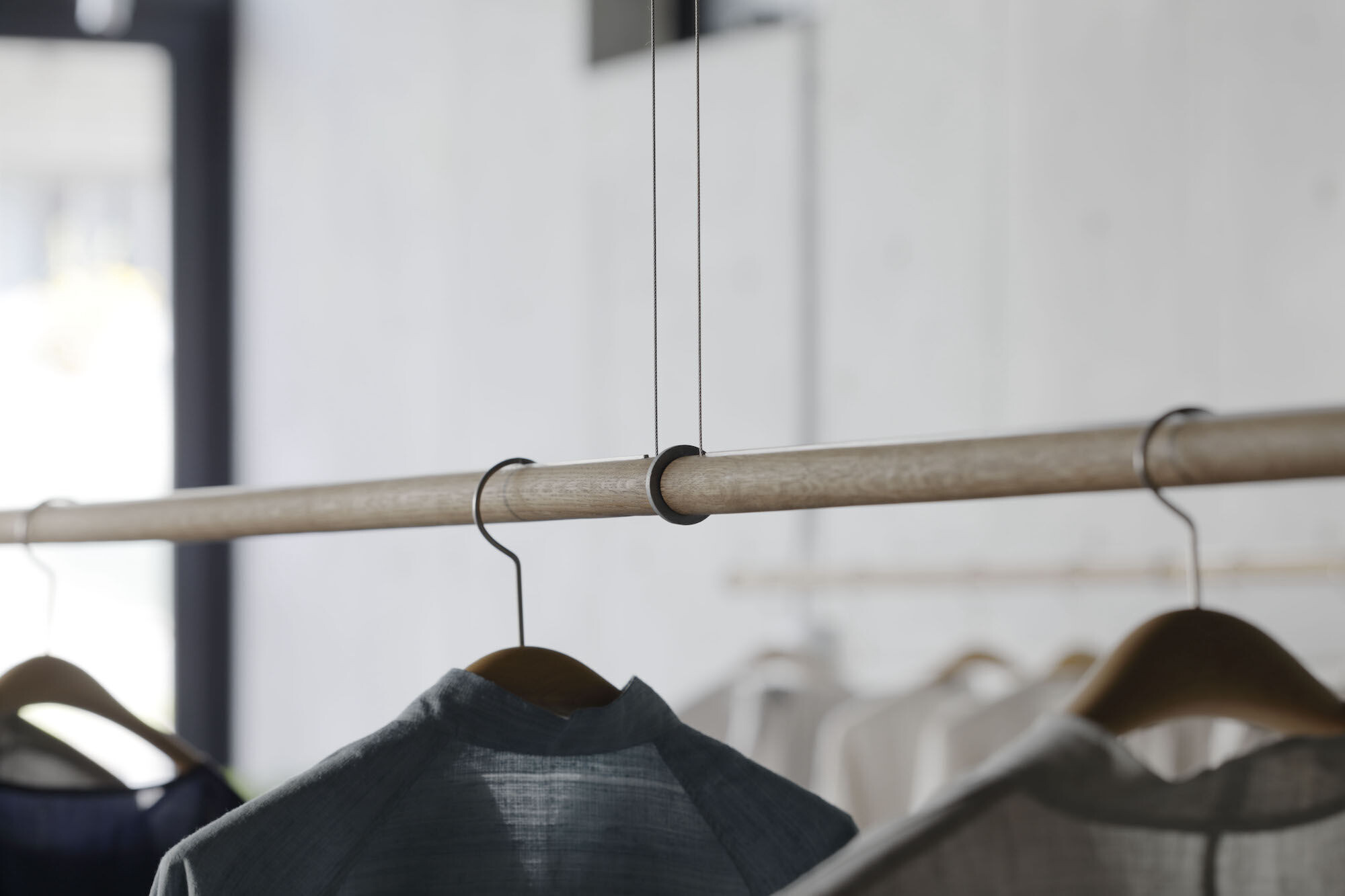
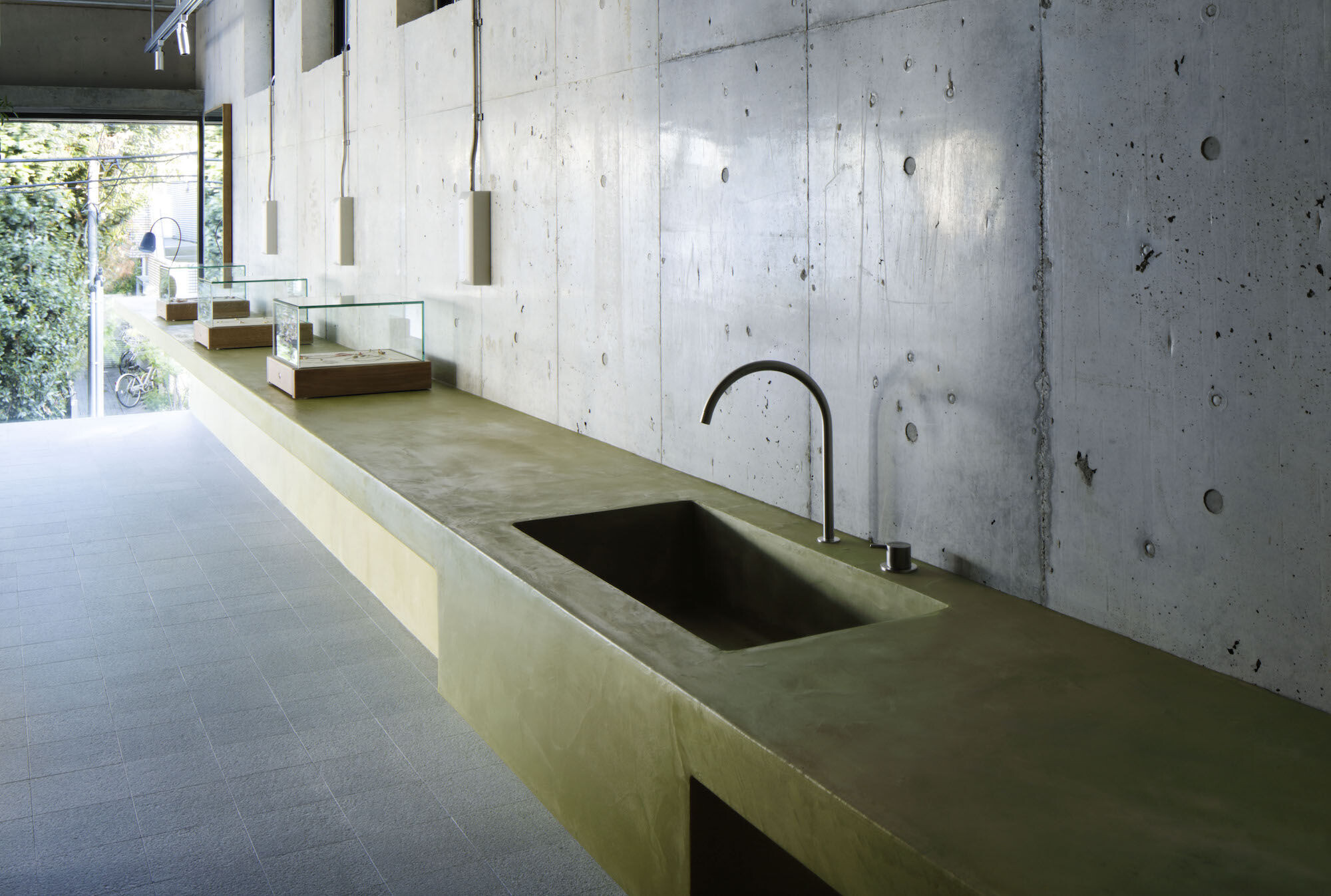
Materials Used:
Wall plaster - MORTEX - BEAL
