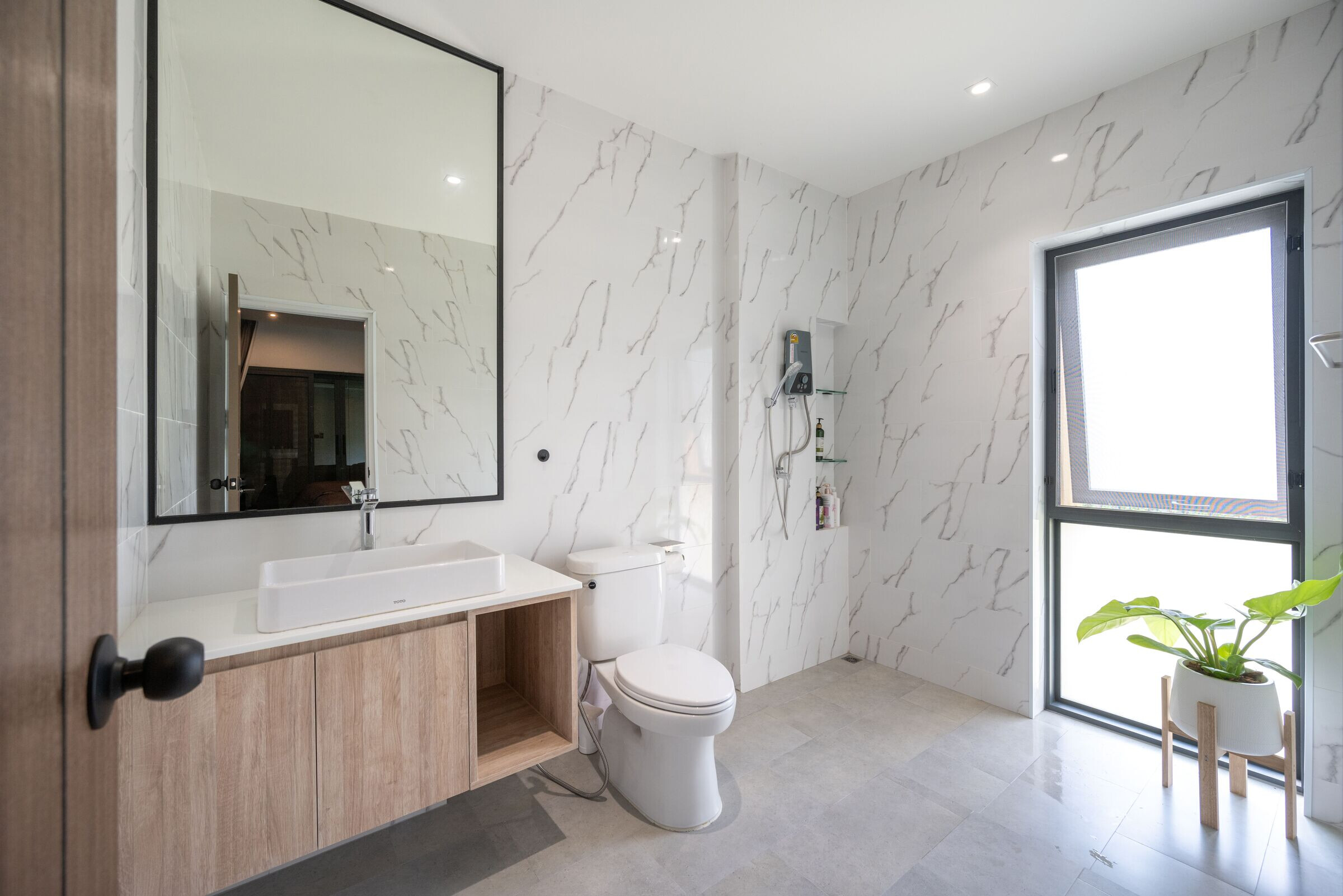K House is a peaceful and private residence in Nakhon Phanom, a land of happiness along the Mekong Basin. The area has a unique culture and way of living, and the house offers stunning views of the mountains in Laos.
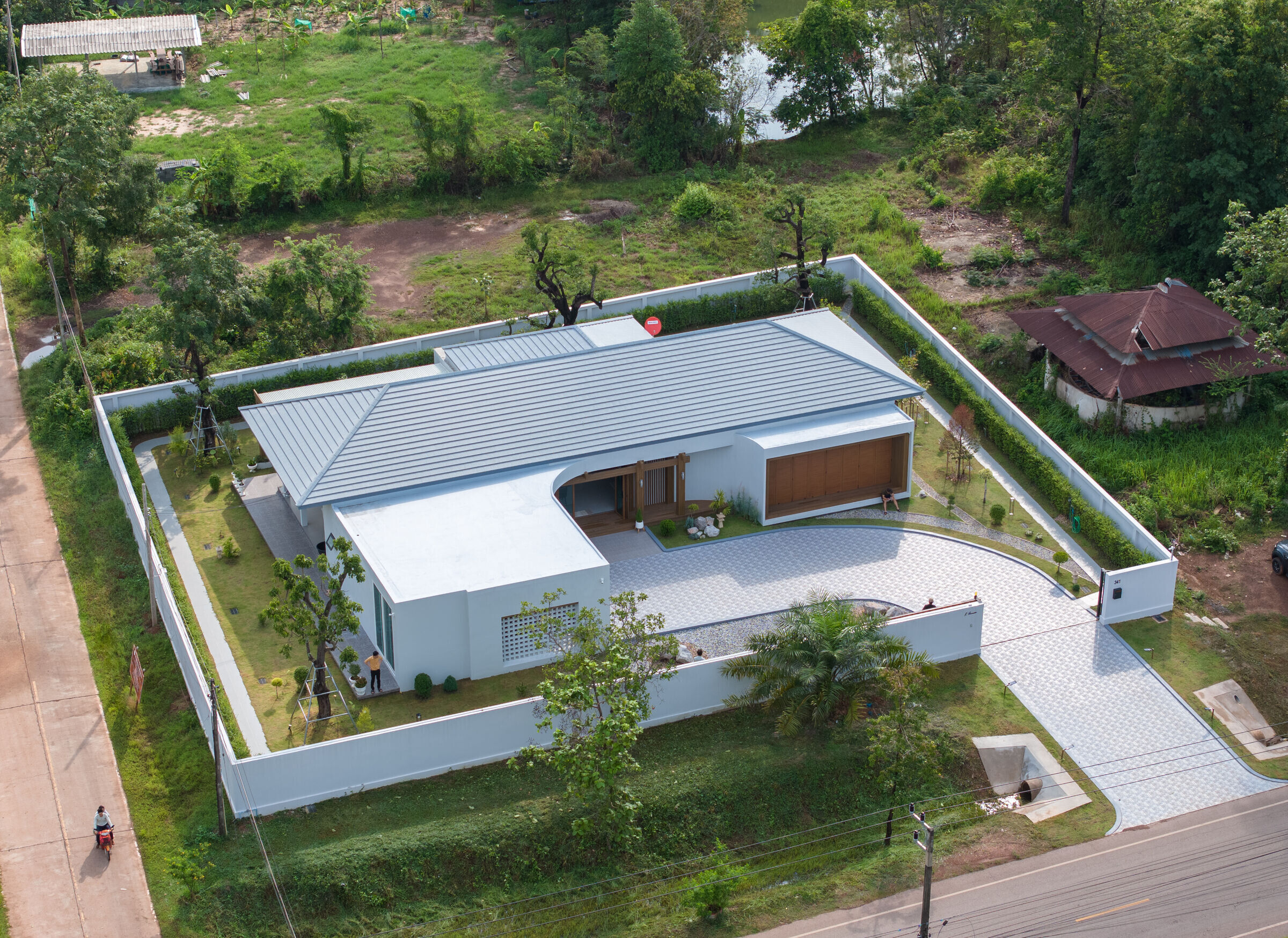
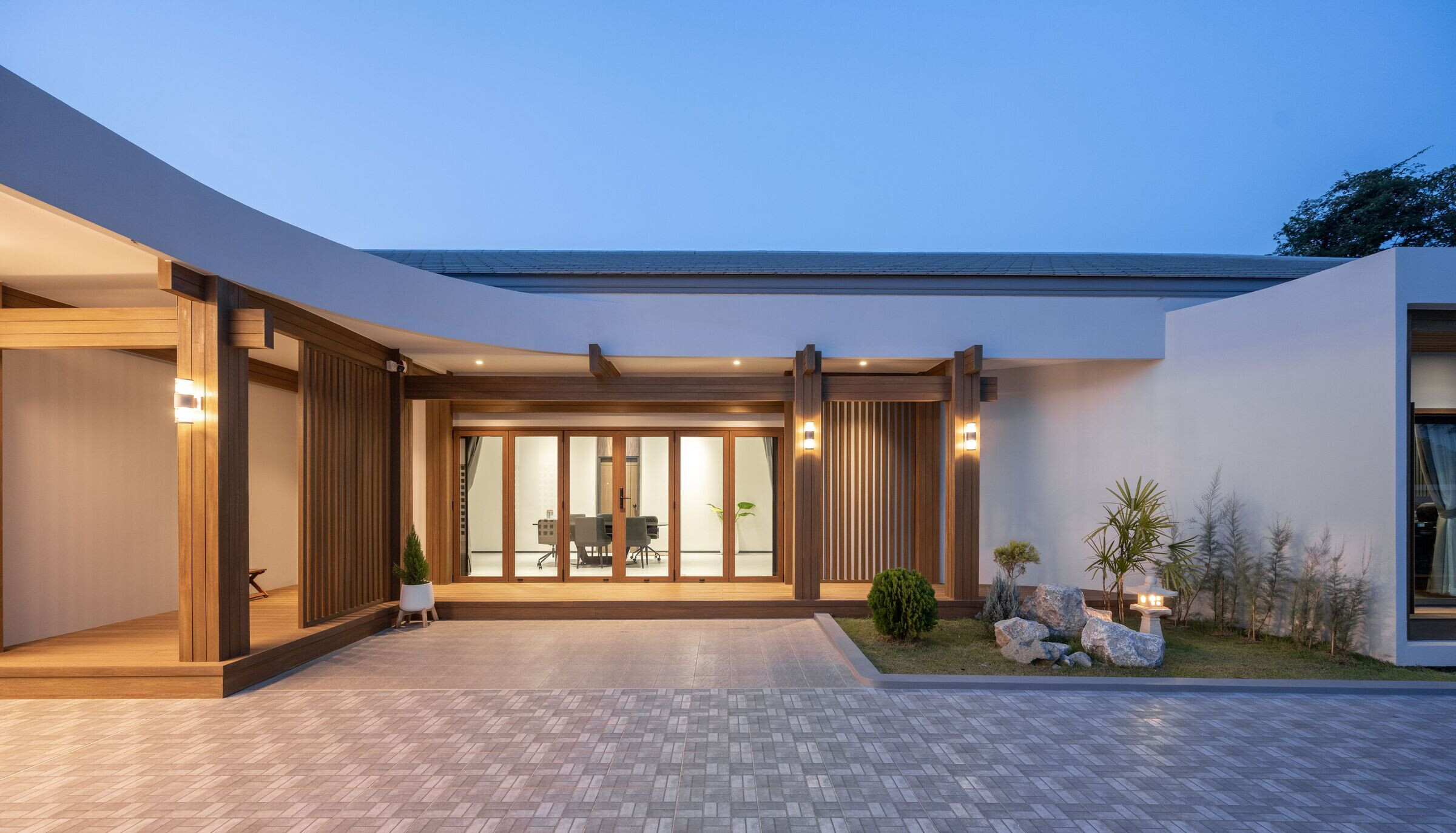
The house is designed to give a sense of calmness, privacy, and relaxation. The design is based on the owner’s character, a doctor who spends most of his free time relaxing and doing activities like exercising or gardening. The living area overlooks a walkway that surrounds the house, which is lined with gardens on either side. This creates a peaceful and serene atmosphere.
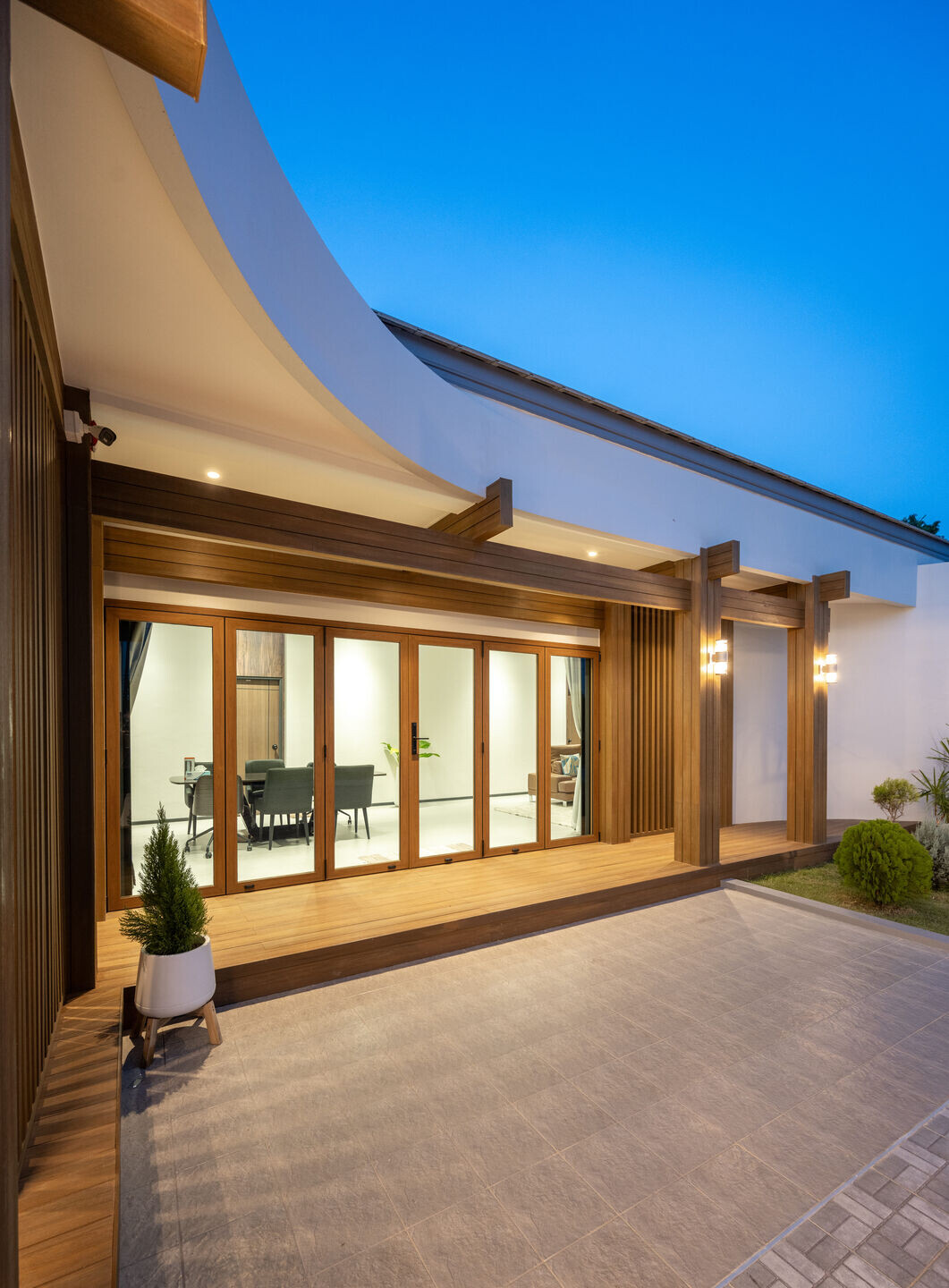
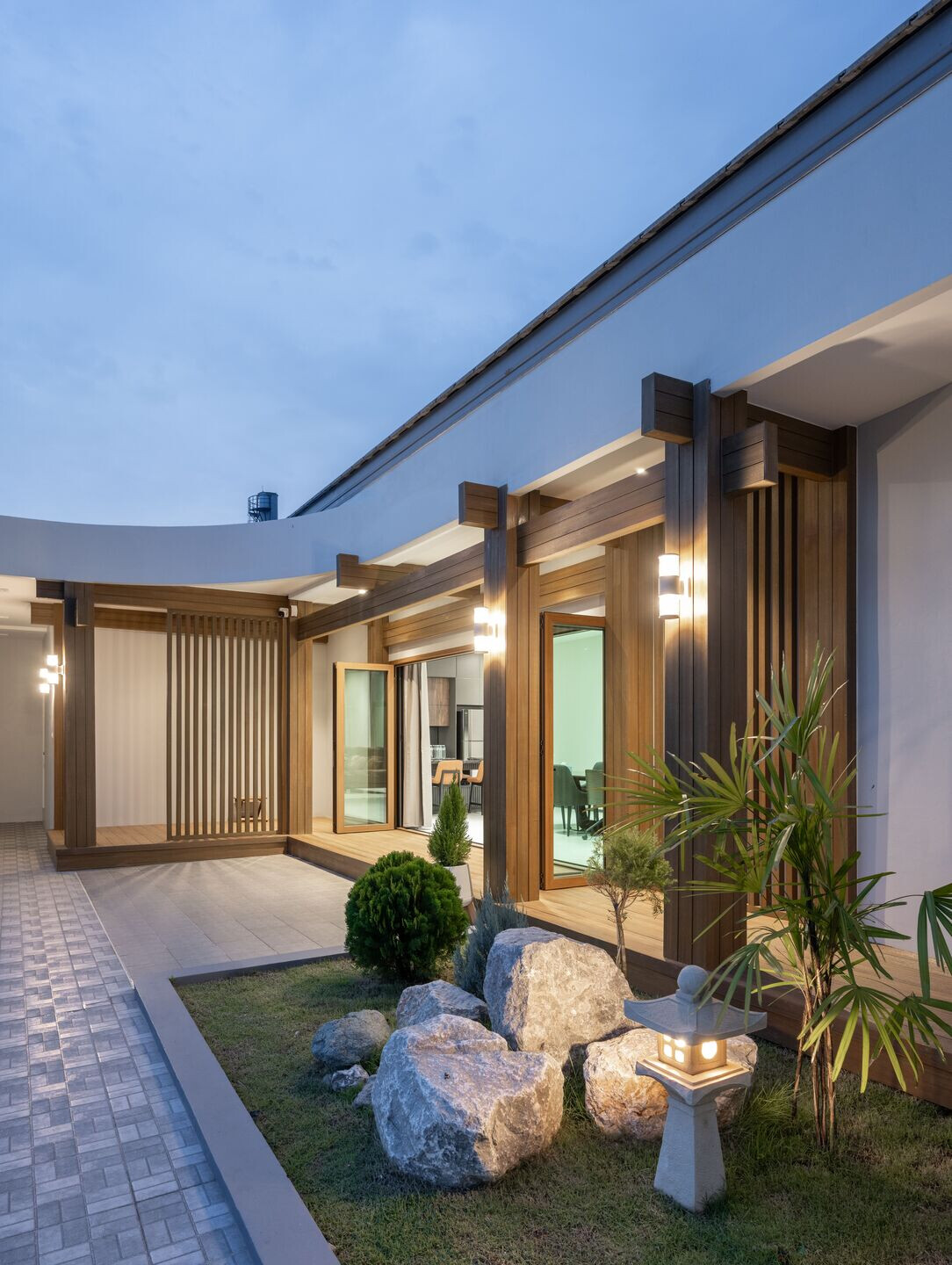
Nakhon Phanom is a city with a rapidly expanding economy. In recent years, there has been a surge in the hotel industry, which indicates that the city is attracting a growing number of tourists. This has led to increased noise and air pollution, which are common problems for homeowners. Those who choose to move to the suburbs should be aware of these potential issues.
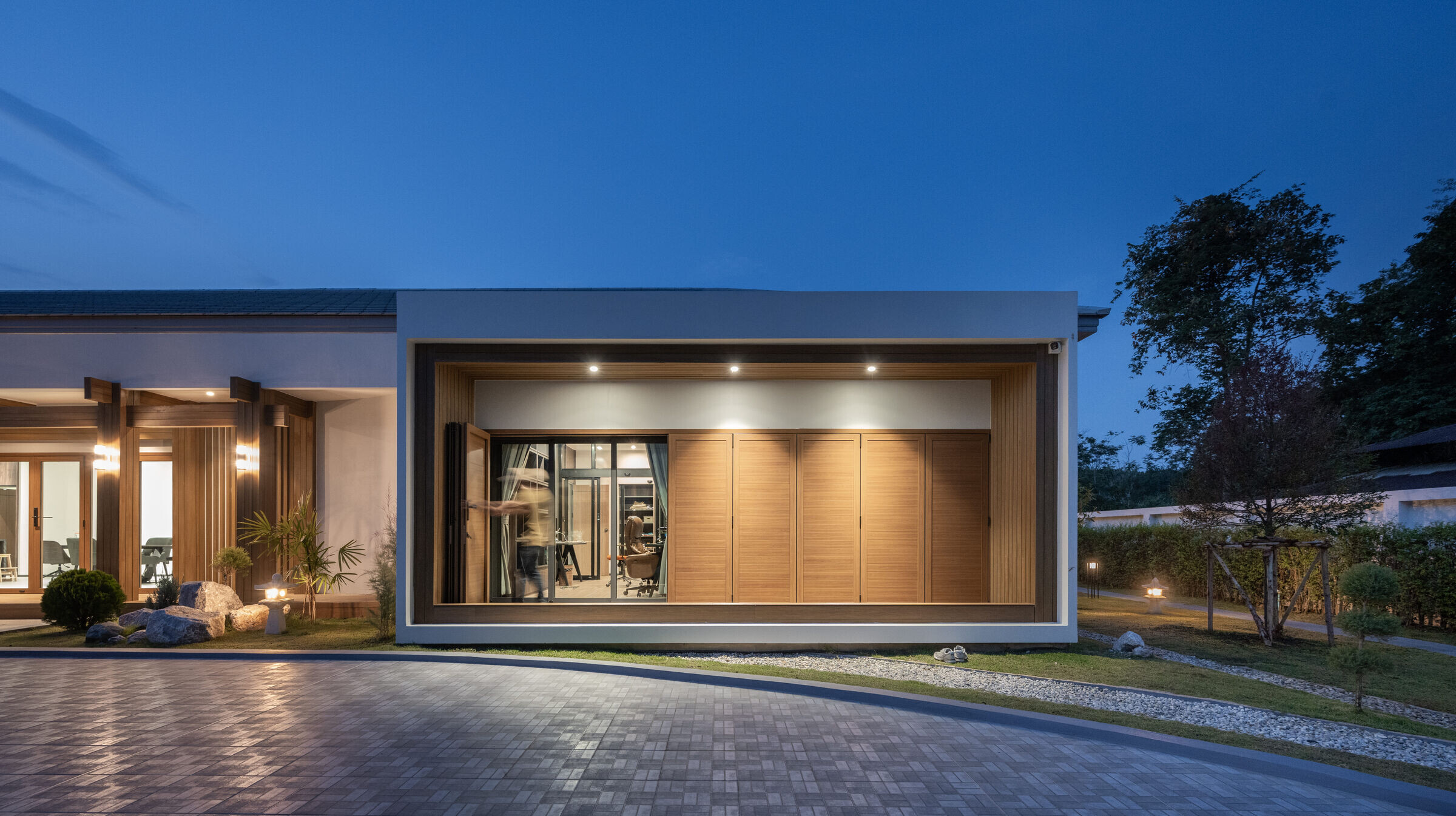
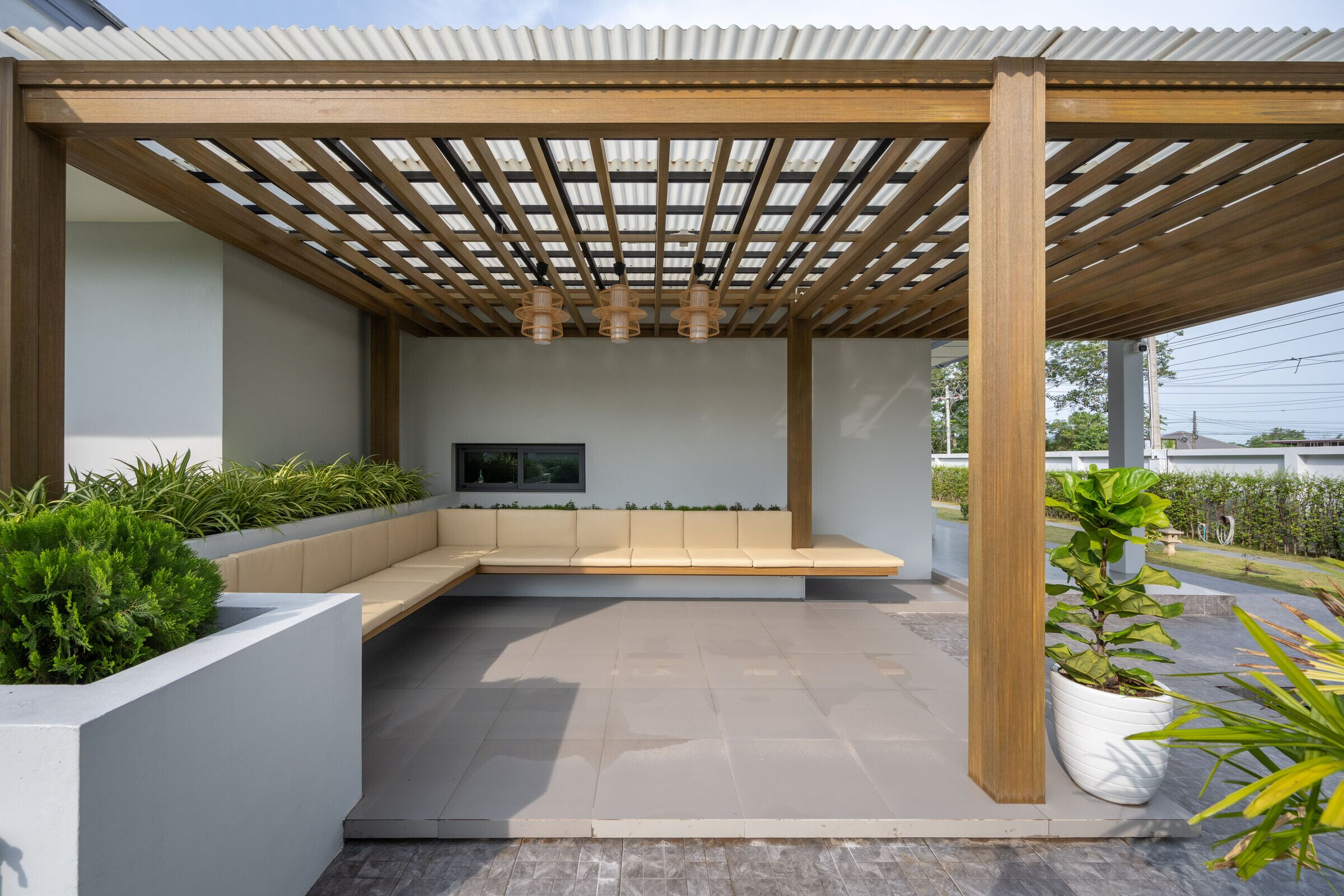
The designers' primary focus was to create a “Peaceful and Private environment”. To achieve this, they first determined the appropriate locations for each functional area of the house. Due to the noise pollution from the roads on both sides of the property, they designed the walls to be extra thick to reduce noise and provide a sense of security. It also prevents heat from accumulating in the house. The architect chose to create large openings, such as folding doors in the living room and master bedroom, to allow natural light and air to circulate throughout the house.
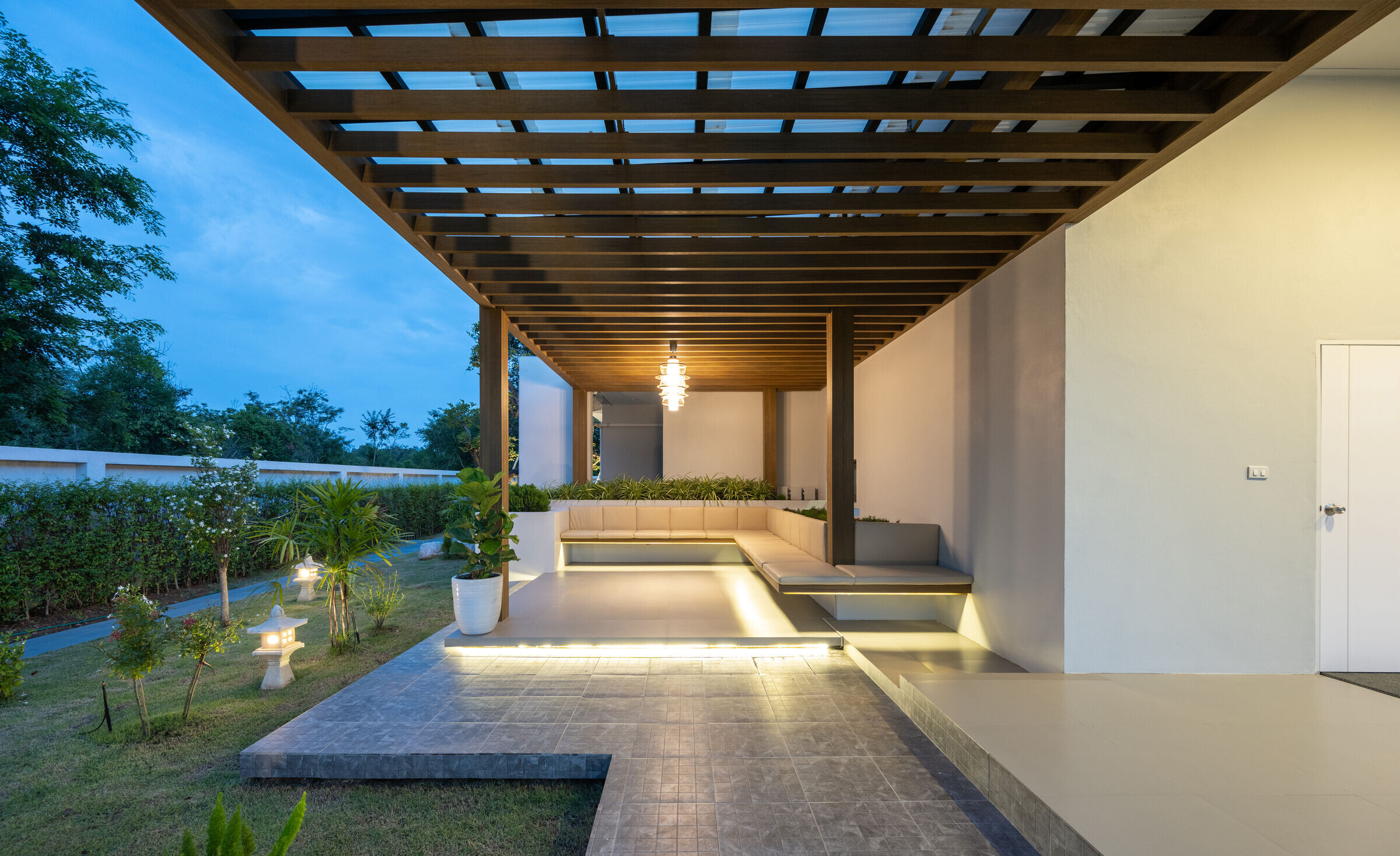
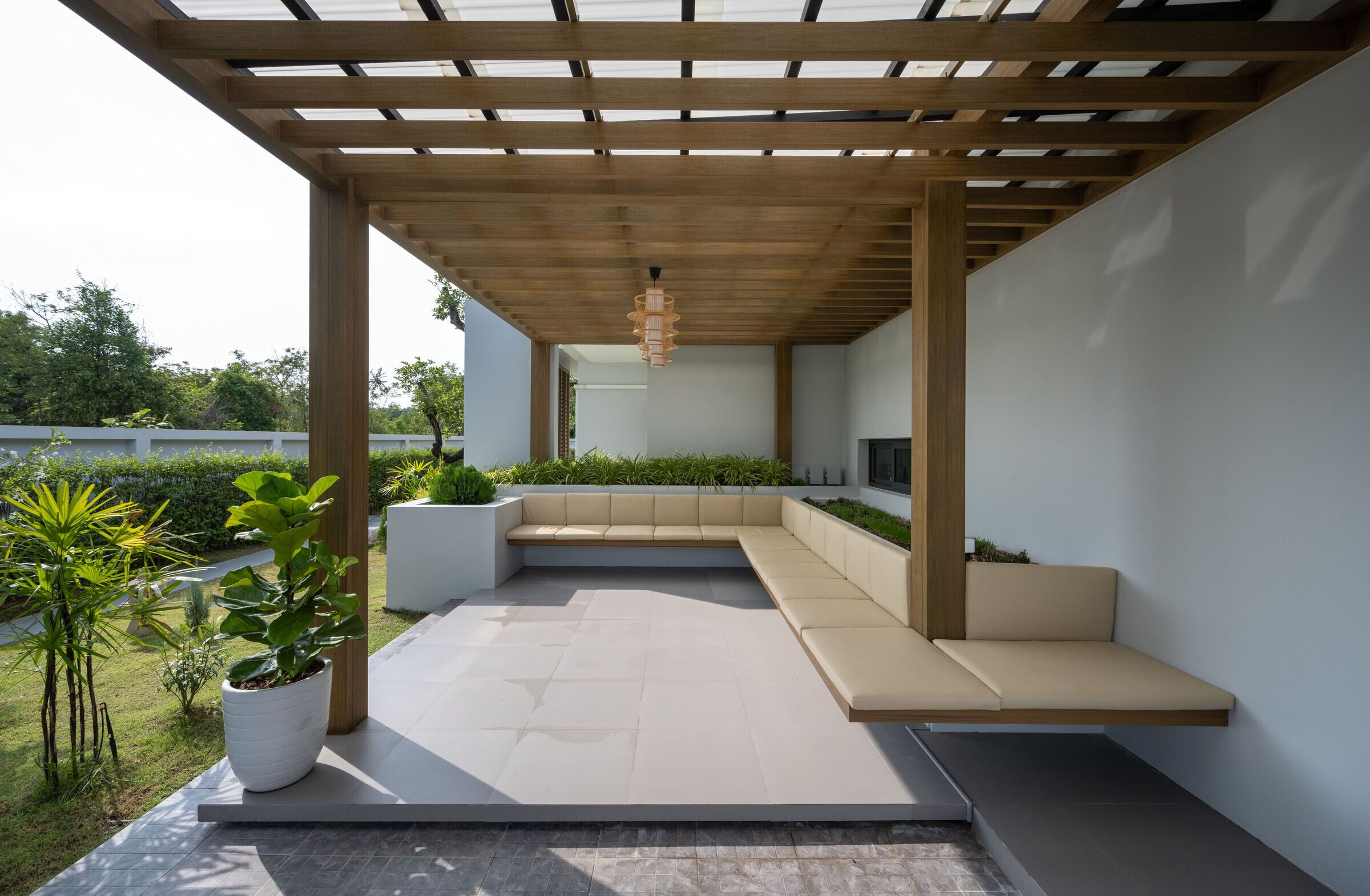
The designers chose materials that would be suitable for the unique climate of Nakhon Phanom, which is very cold in the winter due to its proximity to the Mekong River and the jungles of Laos.
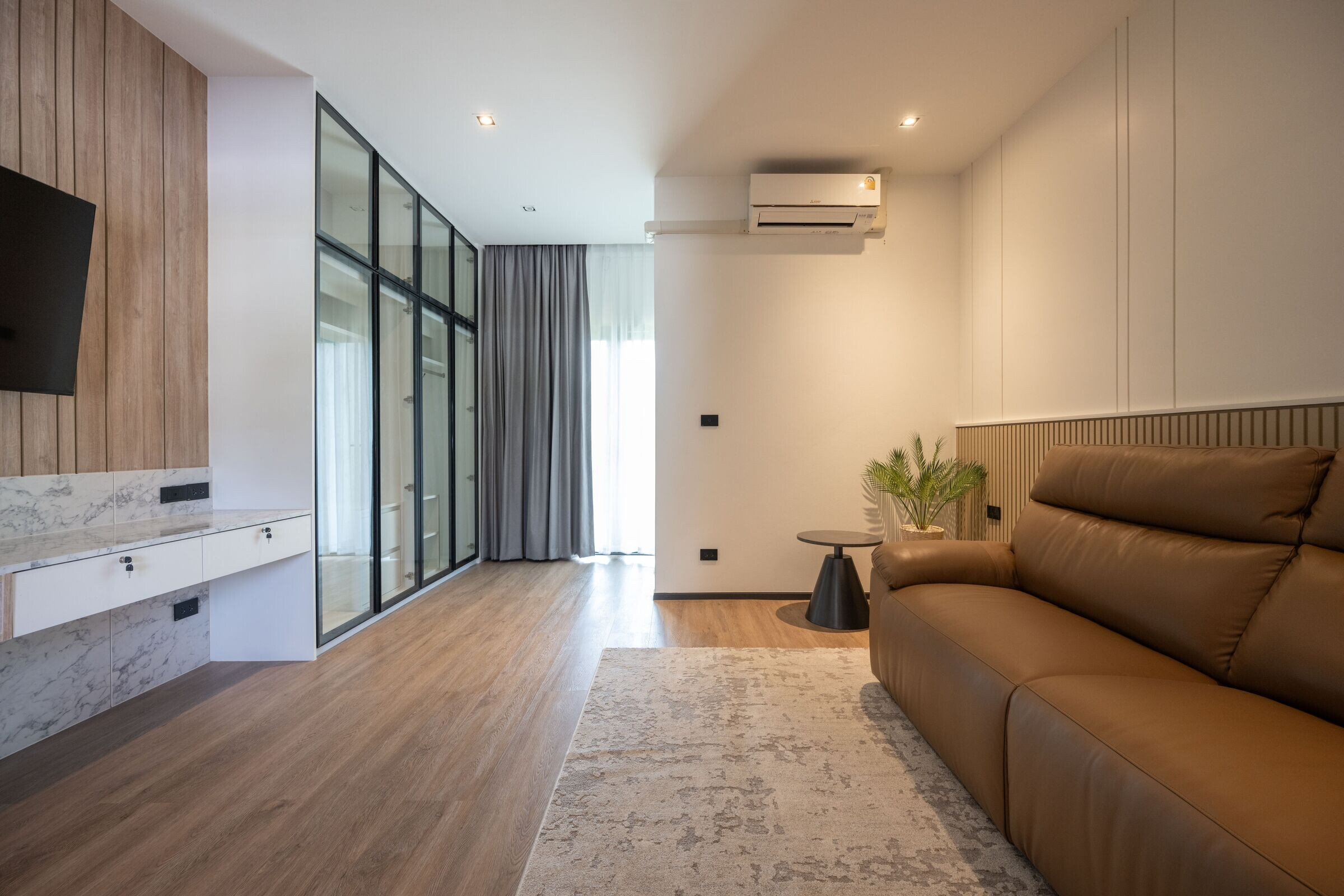
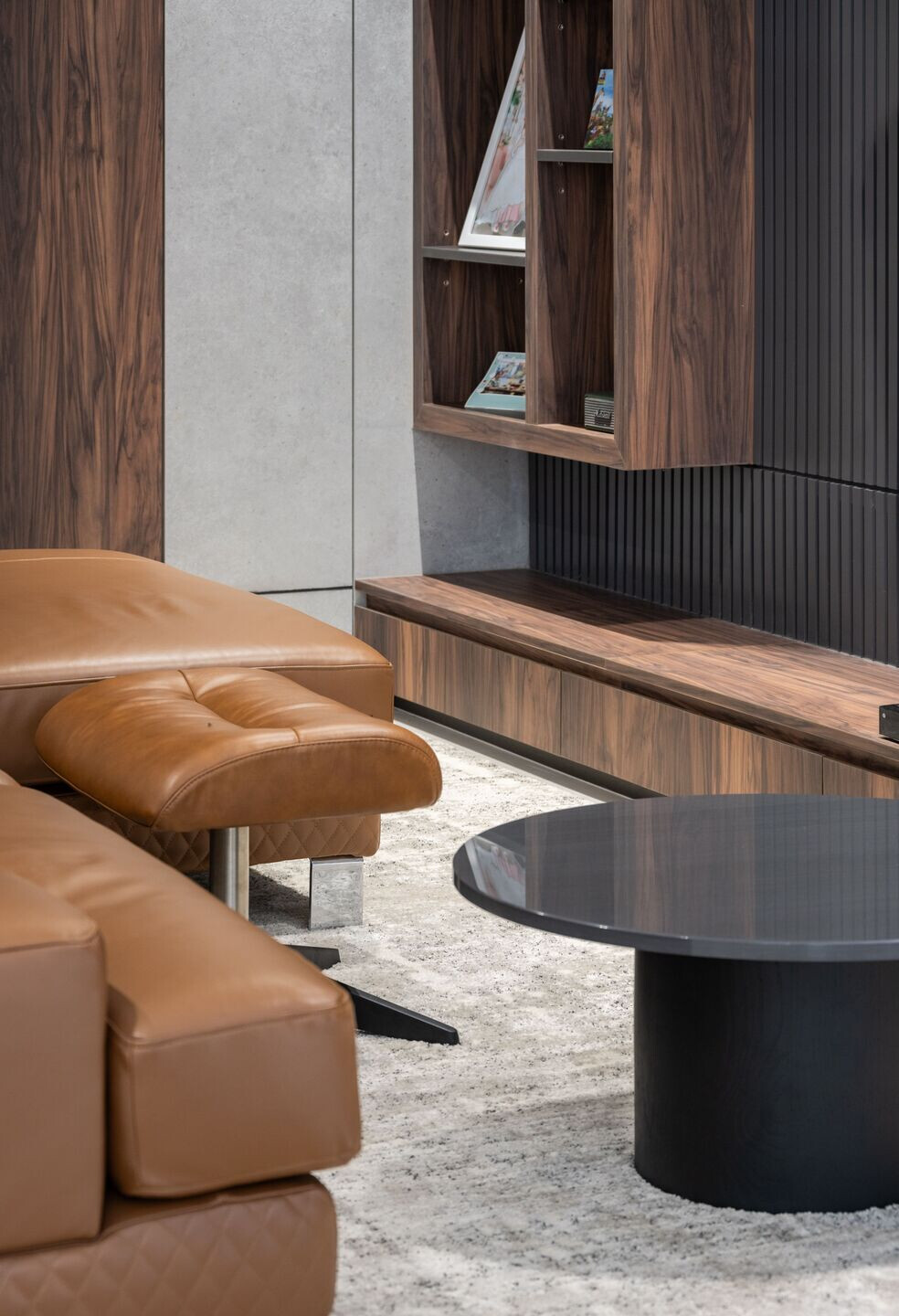
Nakhon Phanom has a hot and humid climate, with high temperatures in the summer and frequent rainstorms. To accommodate these conditions, the house was designed with high walls (4 meters) which are considered very high for one storey houses in Thailand, to help reduce heat accumulation under the roof. The exterior was decorated with synthetic wood instead of real wood, which is more resistant to weather and easier to maintain.
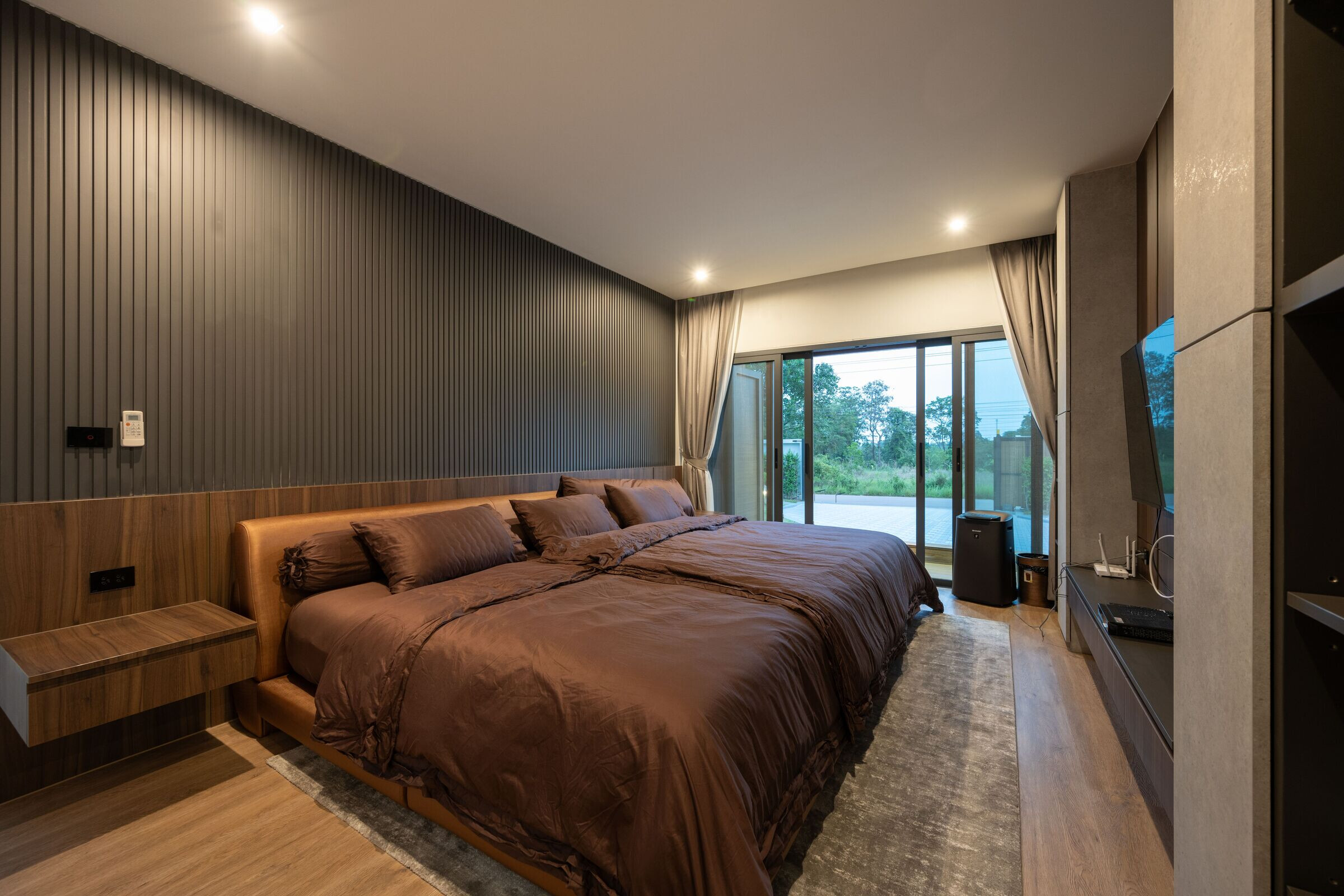
In conclusion, the entire process of designing K House is based on the analysis of location data and the needs of the residents. With a clear purpose, K House is a multi-dimensional space that is both aesthetically pleasing and functional, meeting the needs of both residents and visitors to the house.
