Located in Etiler, Istanbul, K House is designed by XYZ Design in 2020. Situated within Maya Residences, which was built in 2004, the project is shaped by the desires and needs of a young couple. Unlike the dynamism of their previous homes, the owners envisioned a serene yet subtly dynamic urban retreat, offering comfort while incorporating selective moments of vibrancy.

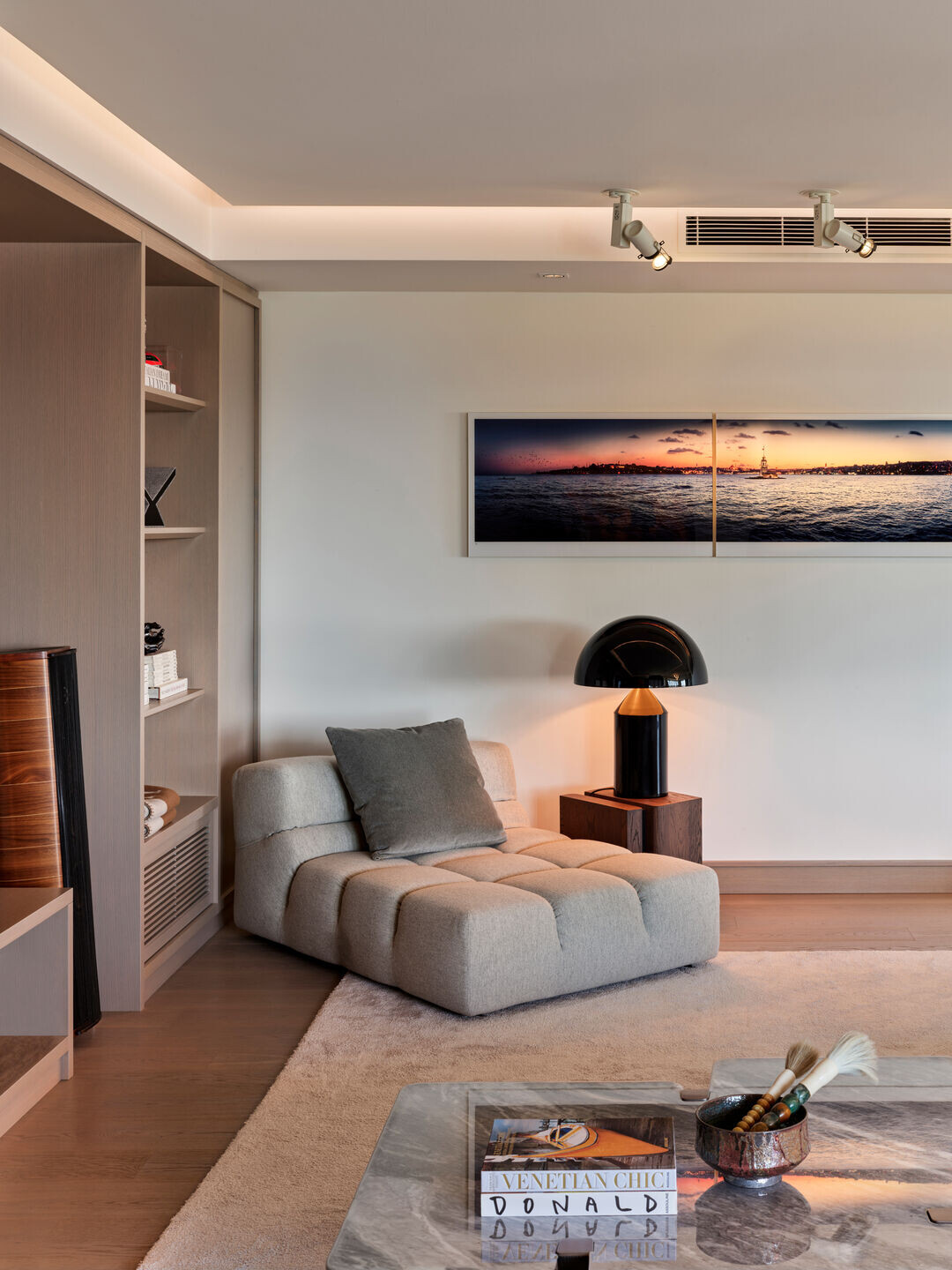

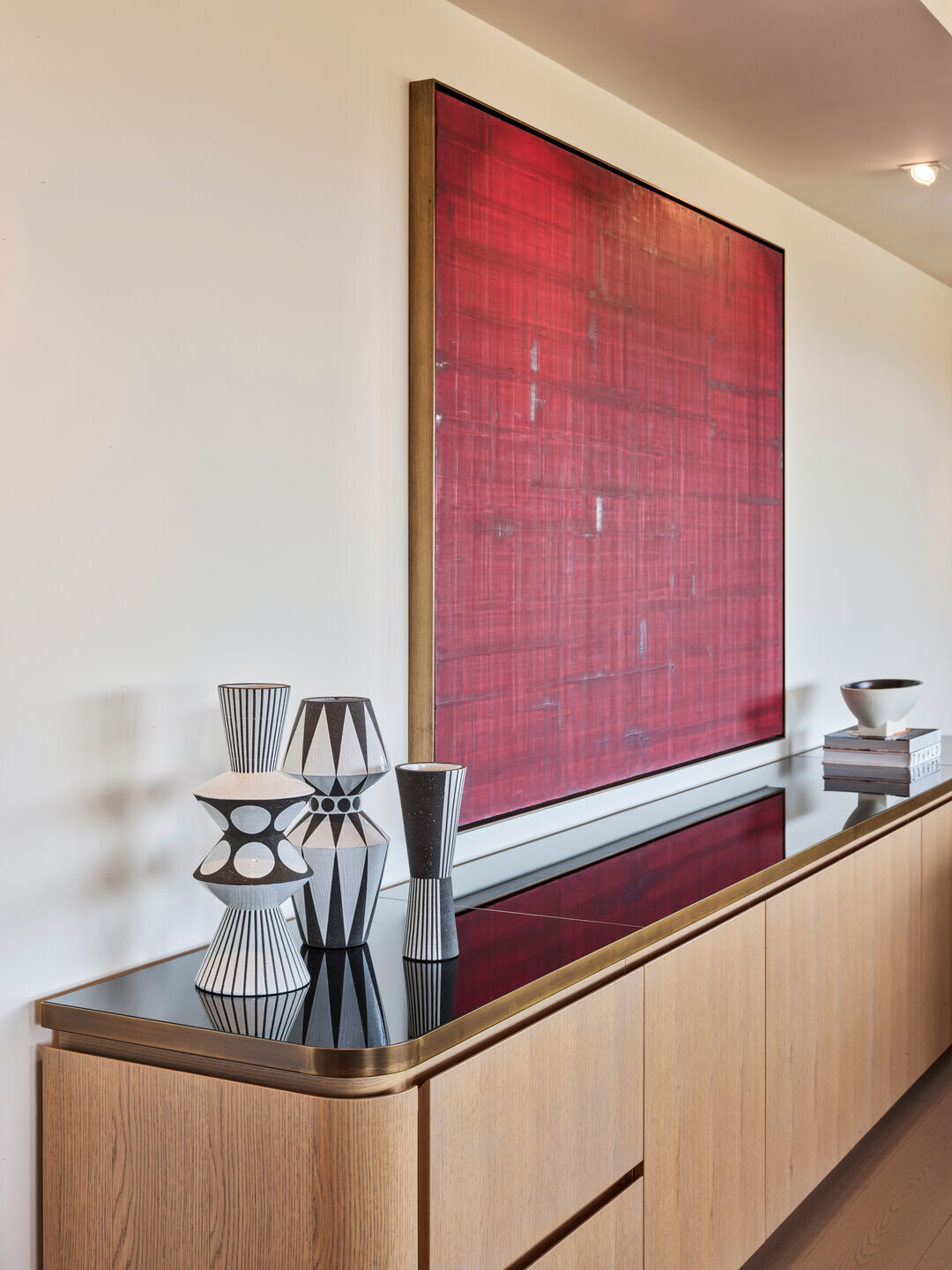
Spanning 250 square meters, the design process began with a thorough understanding of the homeowners' preferences, habits, routines, and daily life flow. This approach led to a spatial organization that seamlessly transitions from shared living areas to private spaces, with these zones delineated by a double-wing door in the corridor to ensure privacy when needed.
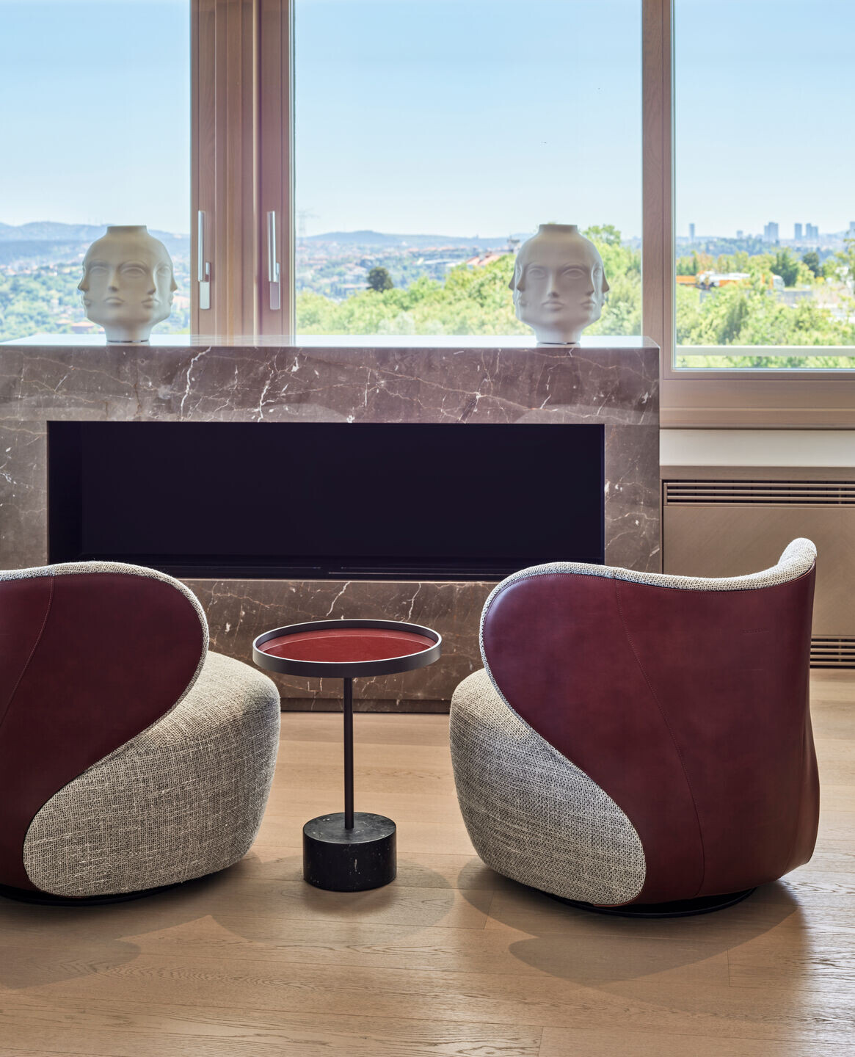
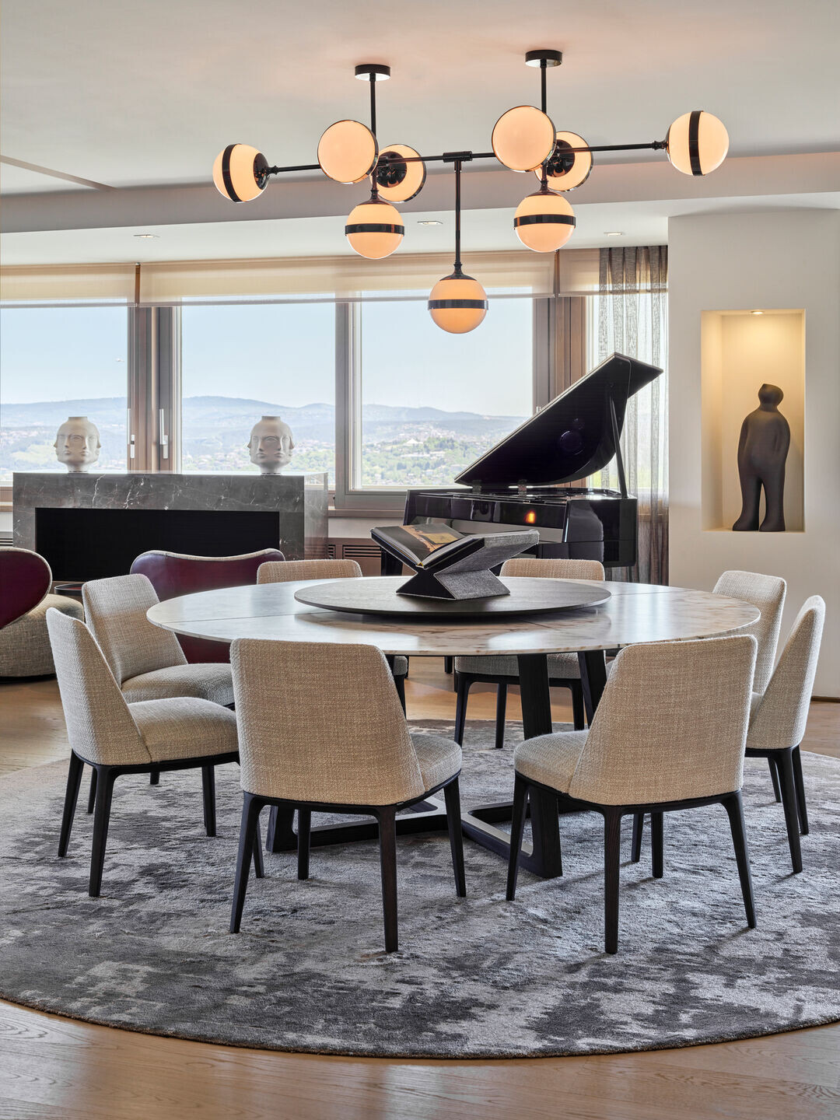
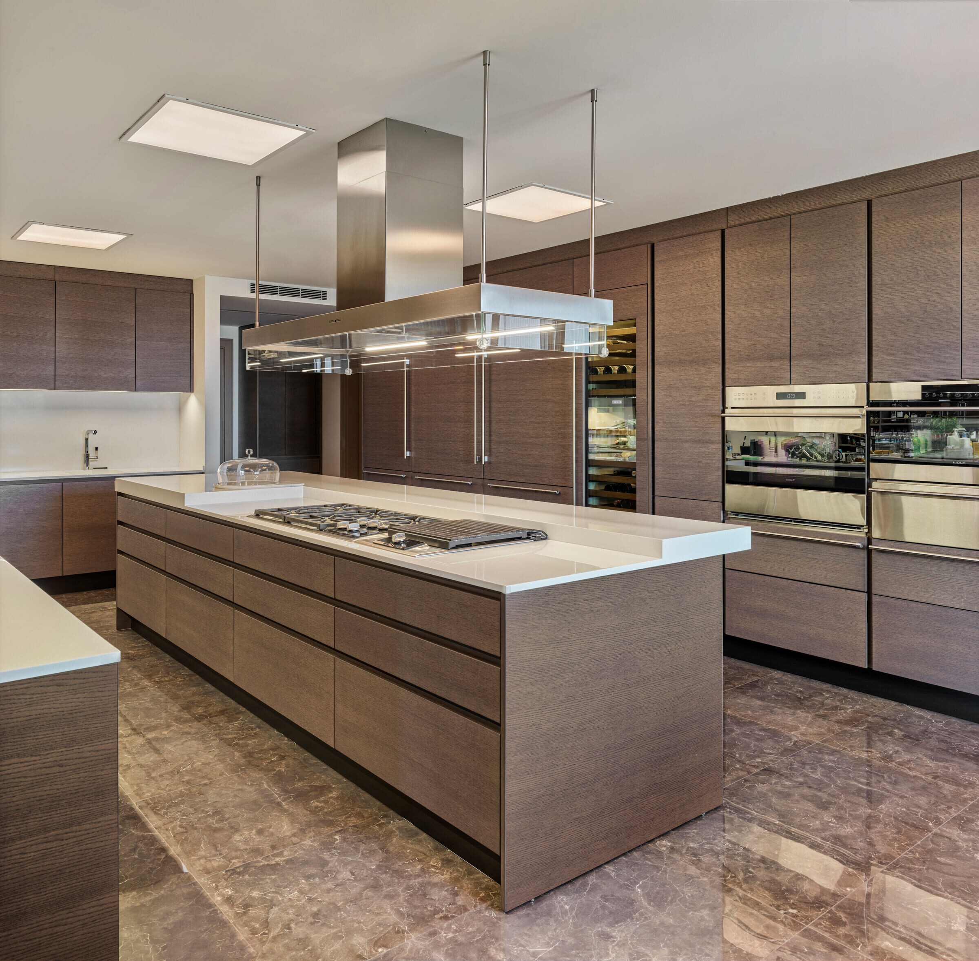
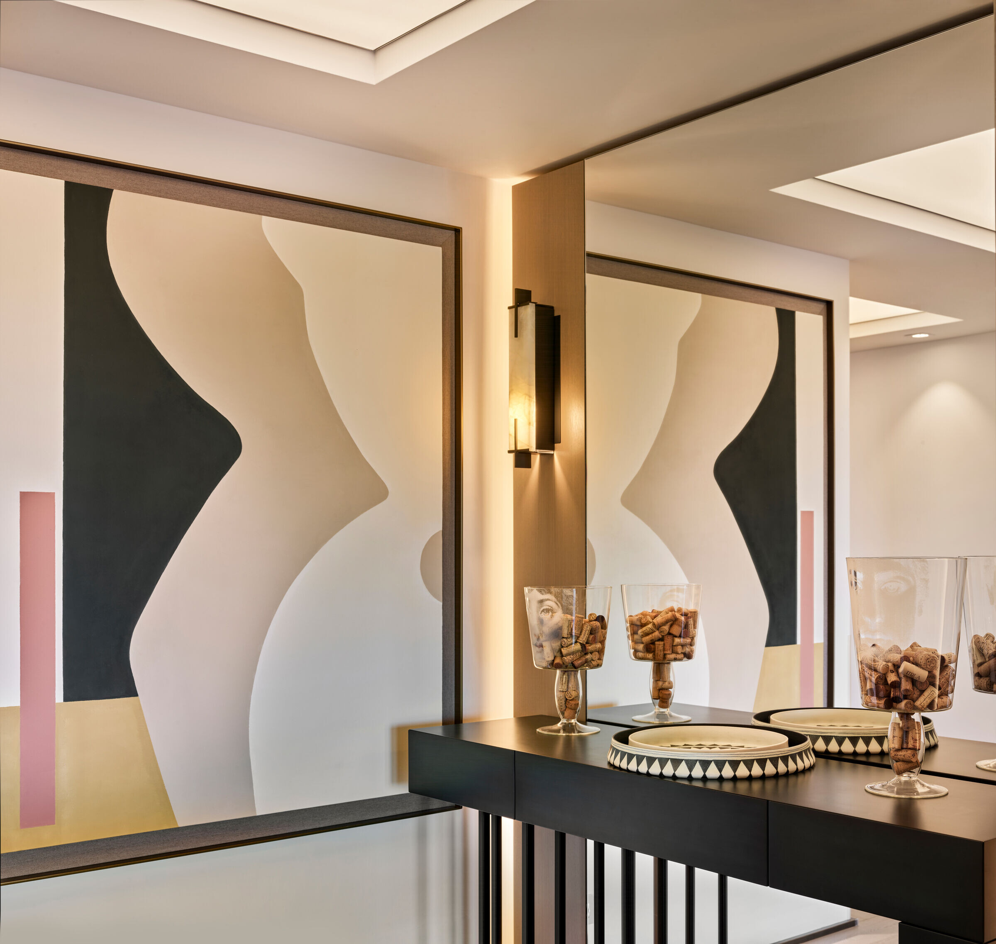
In the linear-planned living room, the seating, dining, and TV areas are designed as an integrated whole. As the heart of the home, the living space is conceived in close interaction with the kitchen, fostering a sense of cohesion. A neutral colour palette and warm textures set the foundation for a tranquil ambiance, while strategic bursts of dynamic elements added character and movement. Along the corridor leading from common areas to private spaces, the furniture and decorative details are thoughtfully selected to create an increasingly intimate atmosphere.
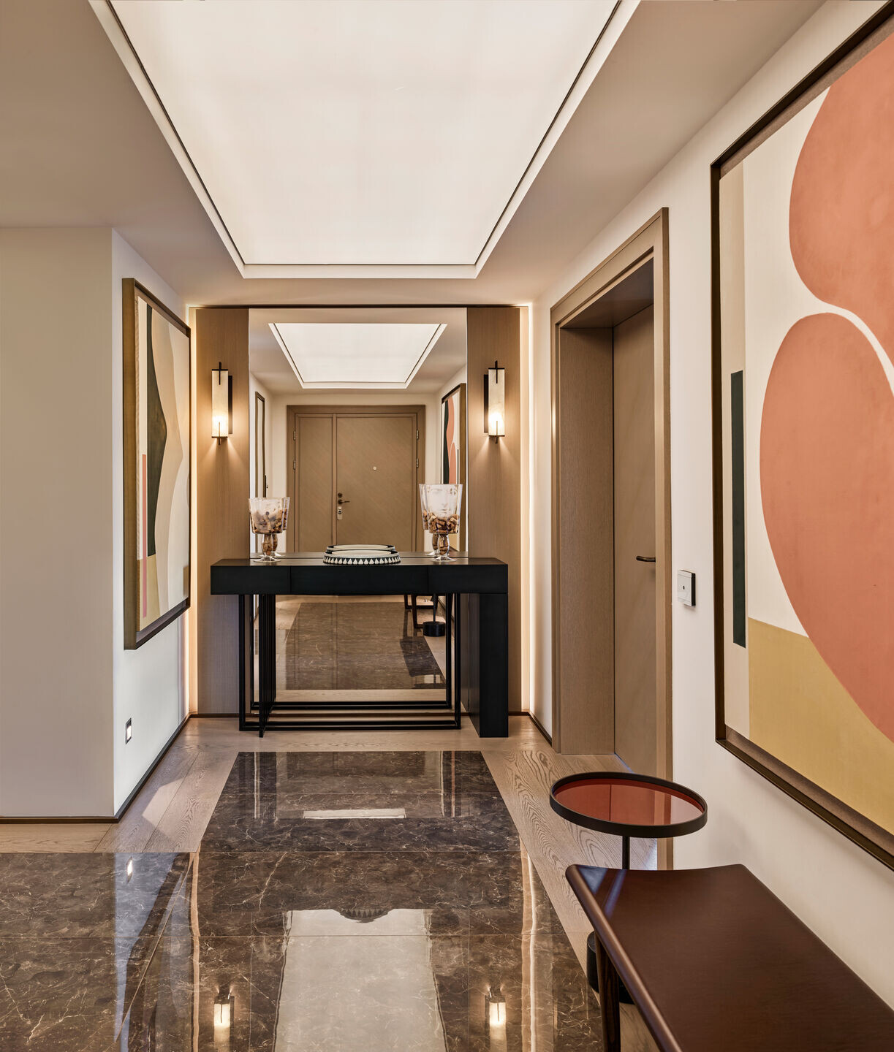
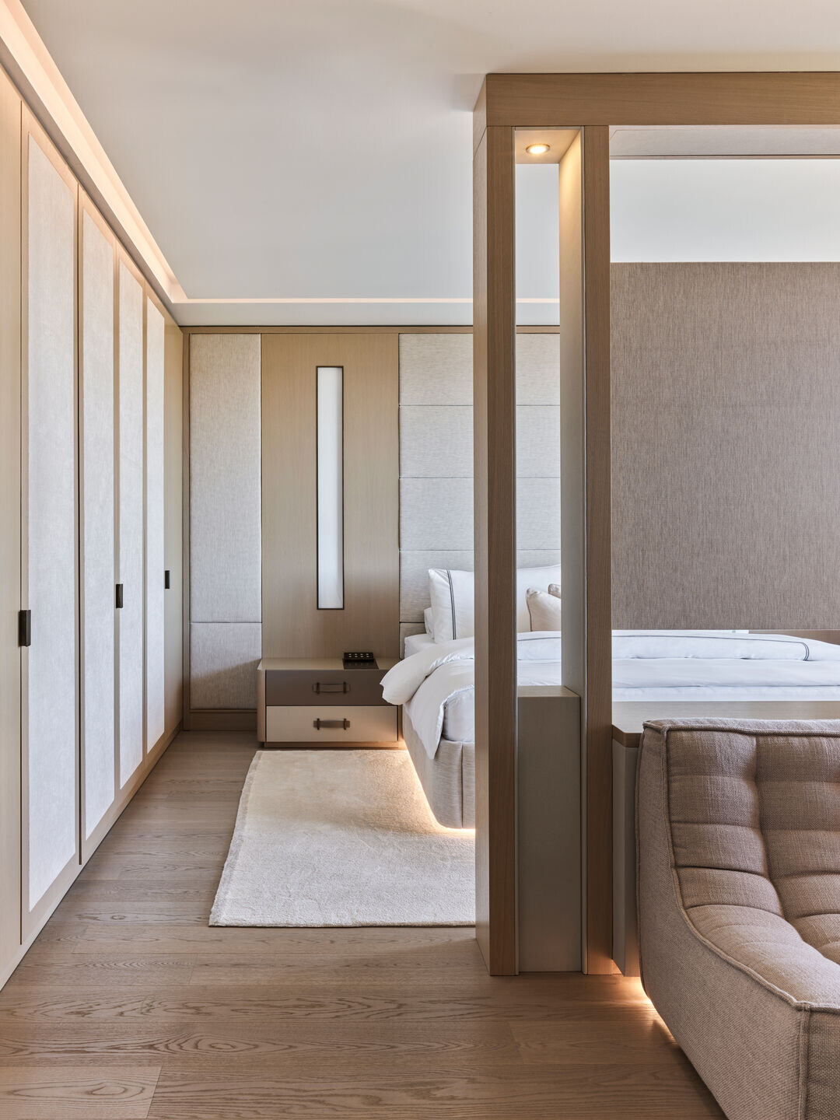
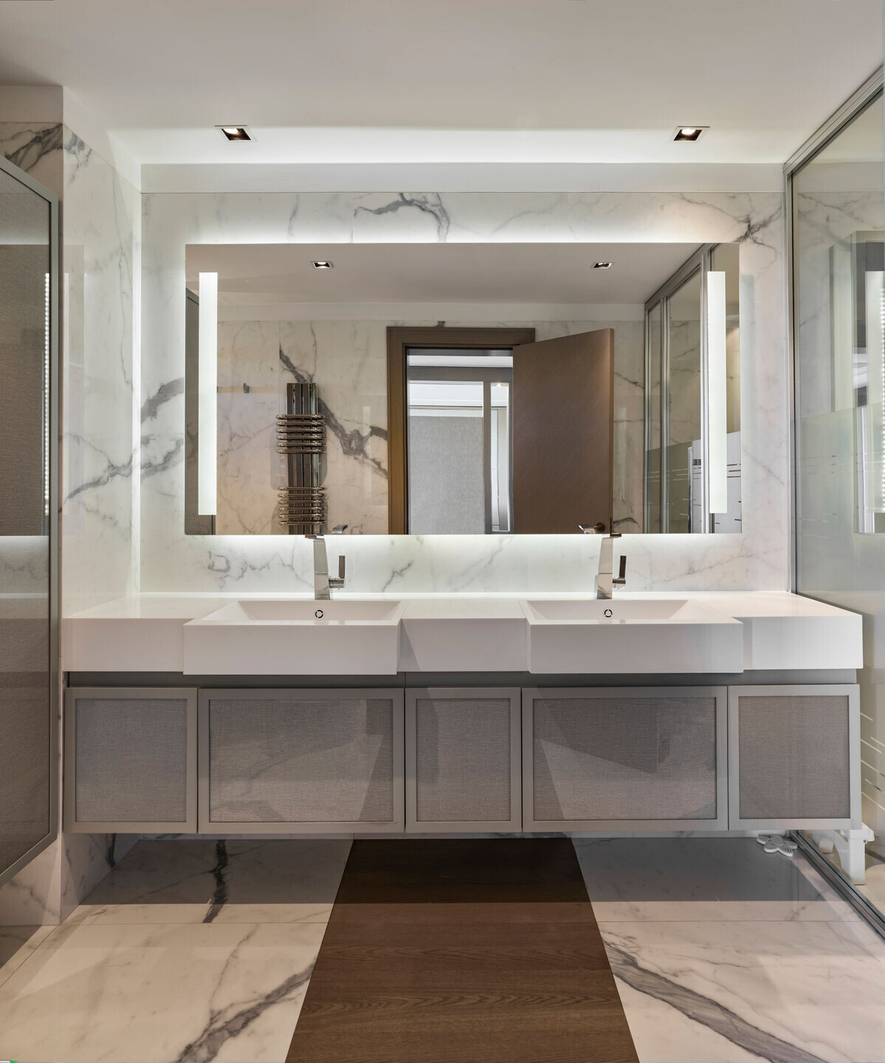
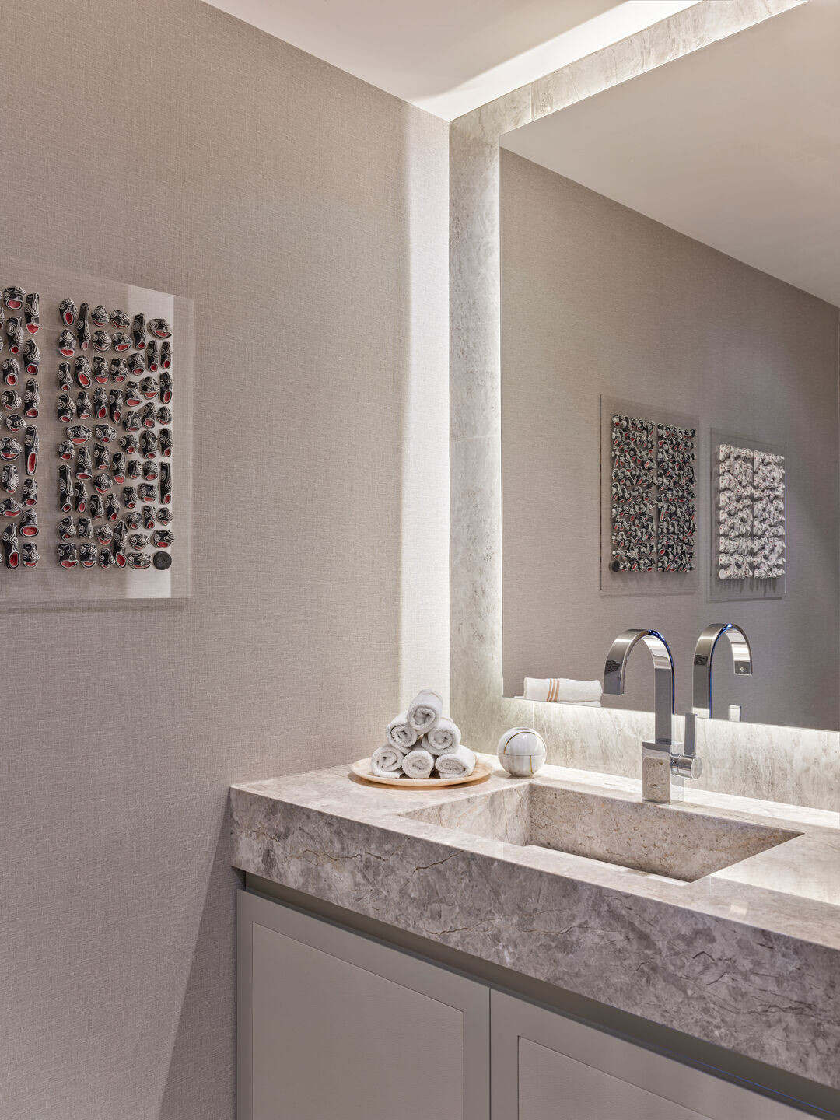
The master bedroom, the most minimalist space in the home, is envisioned as a self-contained retreat, incorporating a walk-in closet, WC, and relaxation area to enhance both functionality and comfort.







































