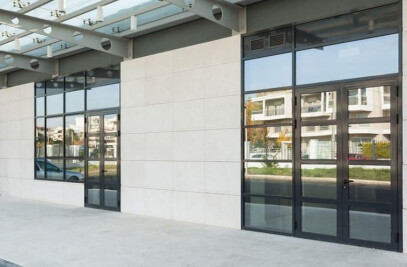K33 Student Residences is a 4-apartment building located in the heart of Thessaloniki above the campus. It is an example of making the most of a 68sqm plot to get a 206sqm building.

Fundamental questions about site, context and compact living have been the driving forces behind the design of K33 Student Residences.

Almost half of the building’s footprint is dedicated to the vertical movement and the rest is organized to the student apartments. The latter have been conceived as compact dwelling units that anticipate a balance between the student’s nomadic life, the minimum requirements for a contemporary home and the relationship of private and public space. Each unit is about 23-25sqm and includes a kitchen and living room area, a bedroom, bathroom and many storage spaces. The open floor plan allows fluidity of movement and natural light. Openings of different heights and sizes are placed on the walls assisting in the natural ventilation of the apartments.

To address the limited proximity to nature due to the neighborhood density and lack of any parks nearby the plot, we wanted to engage greenery in the students’ lives. The apartment on the ground floor has a small private garden, while the rest have pots with plants on their balconies. The roof-top is designed as an open green space for meditation and relaxation.


Interaction between indoors and the neighborhood is achieved by balancing the building’s solid volume and void. The skin of the building works either as a border to the urban environment offering privacy to its tenants or as a threshold to the city life.















































