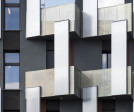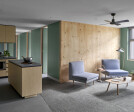Residence for Students
An overview of projects, products and exclusive articles about Residence for Students
Project • By eNJOY architects • Individual Buildings
K33 Student Residences
K33 Student Residences is a 4-apartment building located in the heart of Thessaloniki above the campus. It is an example of making the most of a 68sqm plot to get a 206sqm building.
Caption
Fundamental questions about site, context and compact living have been the driving forces behind the design of K33 Student Residences.
eNJOY architects
Almost half of the building’s footprint is dedicated to the vertical movement and the rest is organized to the student apartments. The latter have been conceived as compact dwelling units that anticipate a balance between the student’s nomadic life, the minimum requirements for a contemporary home and the relationship of private and public space. Each unit is about 23-25sqm a... More
Project • By TECO + partners • Student Housing
Zamboni student housing
The university residence, designed by TECO+partners, is situated in the San Donato zone, near the historical seat of the University of Bologna. It joins a social scenario characterized by changing lifestyles, changing forms of coexistence, where the new living models become an important aspect of students’ education, inserting them in a system of relations and contributing strongly to their social growth.
Fabio Mantovani
The building develops along a much-frequented road and its long side overlooks the street. The shape of the building was strongly conditioned by the Masterplan of the Ex Ferrovia Veneta authority, which defined a highly compact, non-modifiable volume.
Fabio Mantovani
In order to cope with this restriction,... More
Project • By Circuito • Student Housing
Alamo
Outside the big cities, university education options are practically nonexistent, so in the provinces, migration to the capital cities becomes a necessity for young people in search of opportunities. The city of Pachuca, as the state capital, has academic and economic support from the public administration, which allows it to have a university capable of receiving students from all over the state and its surrounding areas. Students, given the lack of supply, have opted to live in houses of social interest and share it among friends, during their stay in this housing the lack of income does not allow them to pay all the services such as internet, water and electricity so the maintenance and furniture are unaffordable.
The "Alamo" project be... More
News • News • 21 Jul 2021
Residence for Students in Sceaux combines different program uses within a friend, bright and unified architectural whole
Friendly, open, and bright, the diverse program of the Residence for Students in Sceaux by CoBe Architecture et Paysage and SPLAAR brings a new dynamic to the city central district. The project comprises two different programs: 2 nurseries of 44 cradles and a residence of 110 student housing units. The architectural whole unites the program uses while specifically addressing the three surrounding public spaces being Sceaux Station, the western portion of Albert 1er Street, and the footbridge.
Luc Boegly
Nursery Program
Situated on the ground floor, or the base of the building, the nursery structures makes the most of the natural slope that surrounds with an enclosed garden dedicated to children bordering the site on its southern edge... More
Project • By Jackson Clements Burrows Architects • Universities
La Trobe University North and South Apartments
La Trobe University’s twin building student accommodation development brings 624 new student beds to its eastern residential precinct and forms a key part of an ambitious plan to transform their Bundoora campus into a University City of the Future.
John Gollings
The buildings form two sweeping arcs, creating strong edges to the campus ‘street’ network and a large central ‘private’ courtyard space. A transparent glazed curtain wall for communal spaces and continuous perimeter seating create pedestrian scale and encourage students to informally sit, gather and engage with the buildings and broader street context.
Peter Clarke
Peter Clarke
While creating a warm and human-centric solution, this pro... More




















