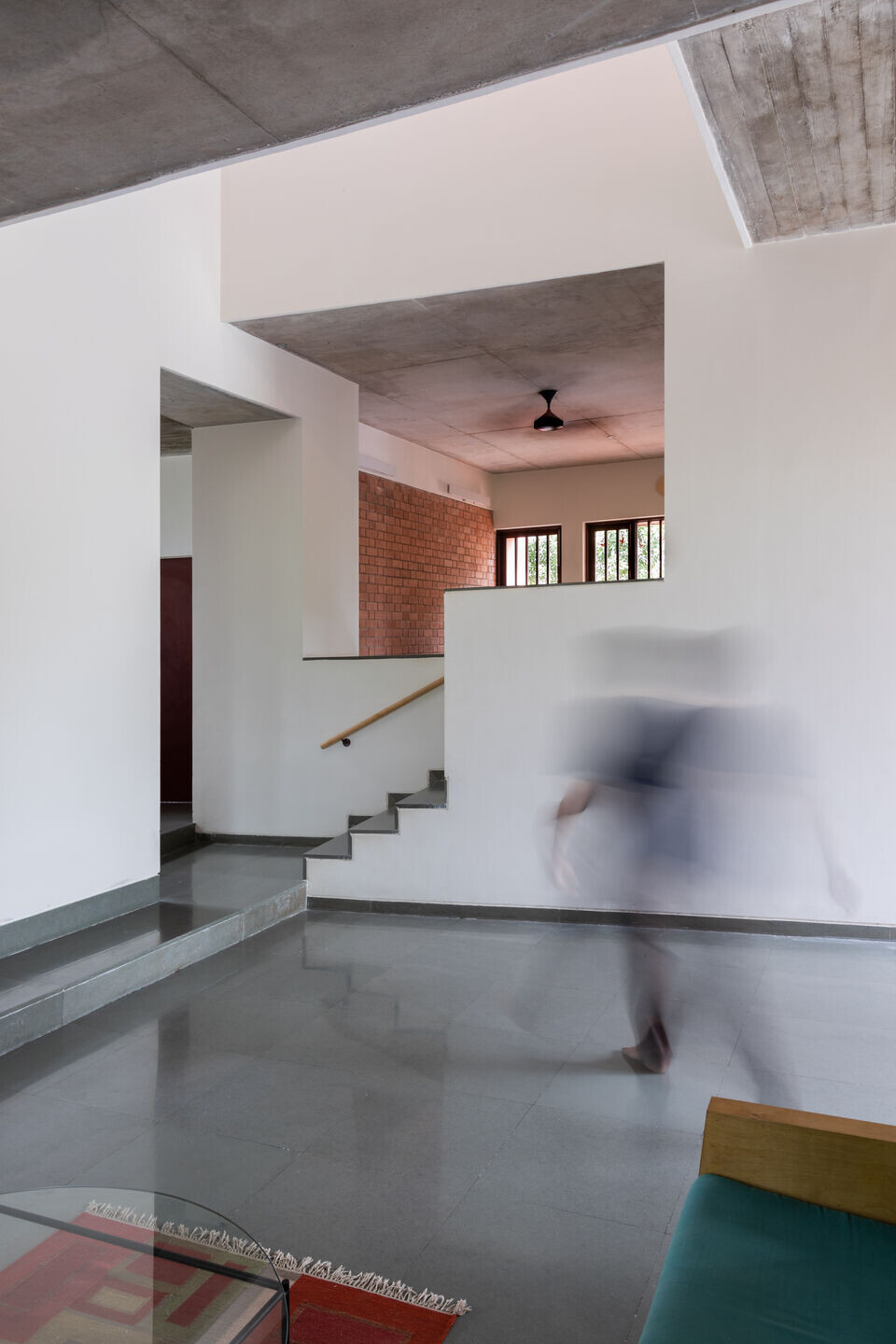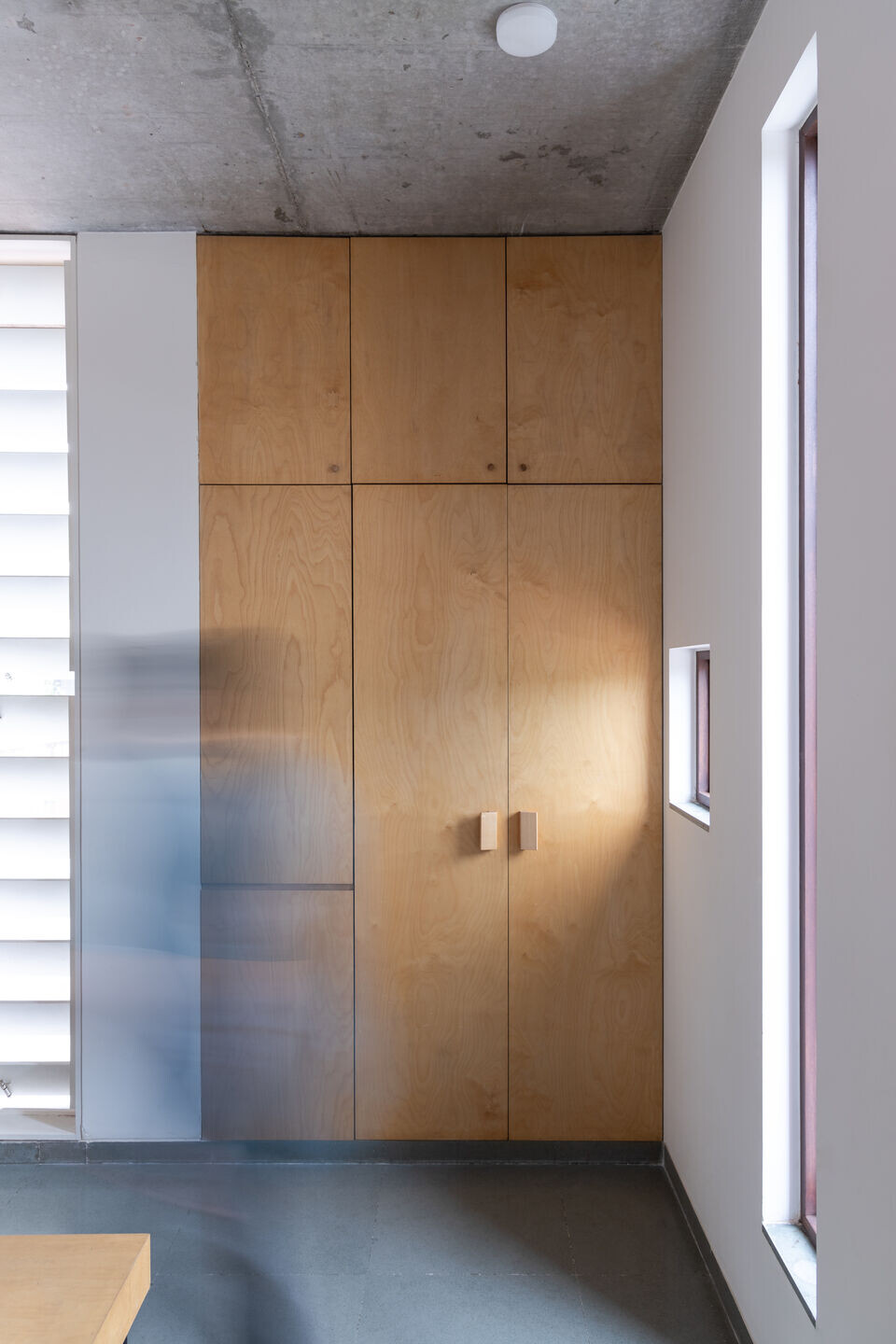KĀ House is a private residence for a family of four, located in a quiet neighbourhood in the western outskirts of Ahmedabad. The appearance from outside is a cluster of solid red blocks. The blocks contain the private spaces, such as the bedrooms and the kitchen and are placed at the four corners of the building. They are pushed apart to make space for the more public spaces such as living, dining and circulation.

The various parts of the building are spread over multiple levels, some just a few steps apart, increasing the spacial complexity of the house. The openings are placed to cut direct sunlight, but natural daylight bounces and filters deep into all areas of the house. The ground floor connects directly to the open spaces around the house. The rooms of the upper floor open up to private verandas or open courtyards.

The walls of KĀ House are finished with a local variant of Venetian plaster, where we have replaced marble dust with that of bricks. The technique was developed with the local masons on site. The plaster is colored through and through and gives the residence its red color.

















































