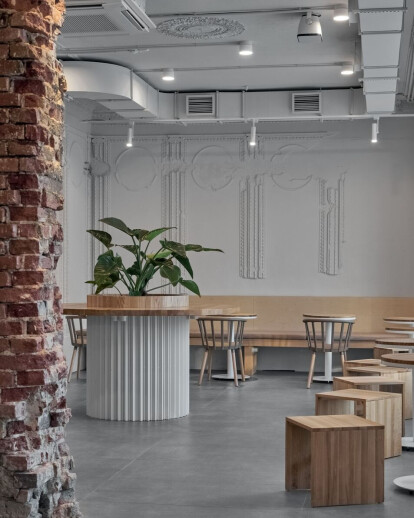The «French baker» coffee shop is located in the First House of the City Council. The cultural heritage site, one of the constructivist buildings of the city, was built in 1927 by the architect Sigismund Dombrovsky. "House of the City Council" formed the development of the main thoroughfare of the city, and the appearance of Sverdlovsk at that time.
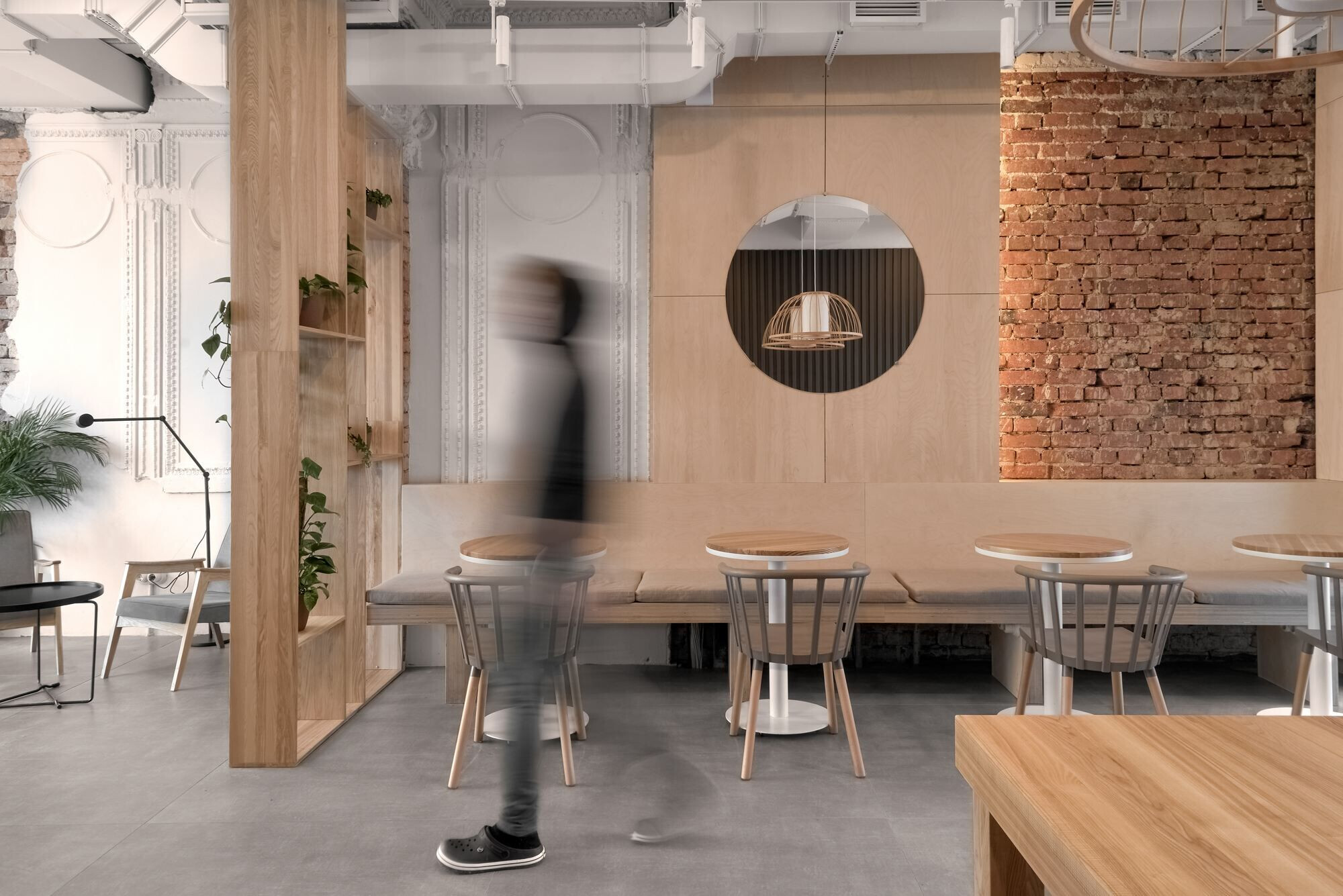
The renovation of the former tenants (where the Sela store was located for many years) hidden the architectural details of the space. The stucco molding and the windows on the other side of the hall were a pleasant surprise for us. After that, the layout of the hall and seating places logically changed. We felt like we were discovering "treasures" that no one had suspected during the selection of the premises. Everything has been carefully preserved and highlighted by new designs based on a minimalist design. Being in a clean space, you can catch your eye on the texture of walls, ceilings, stucco moldings and bricks of that era broken by time.
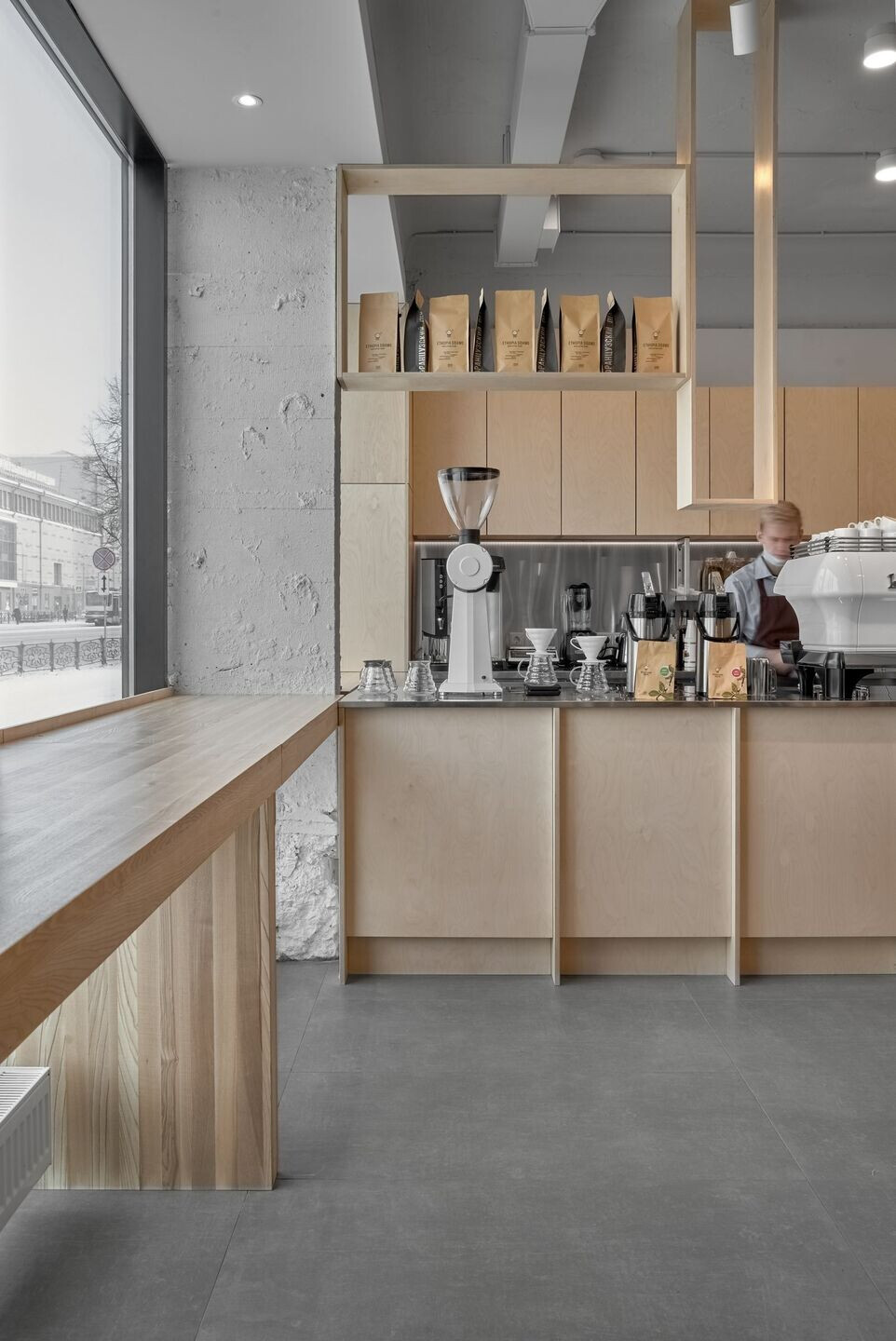
The tasks of the twelfth coffee house "French Baker" were to renew and expand its audience: to create a place with an emphasis on coffee and bread of its own production. The location in the center of the constructivist ensemble of houses (at the intersection of Tolmachev, Pushkinskaya and Lenin Avenue) influenced the interior. The forms of the space reflected the architectural features of the building. "Triangular ribs" in the partition and underframe of the communal table are an interpretation of the architecture of the balconies of these forms.
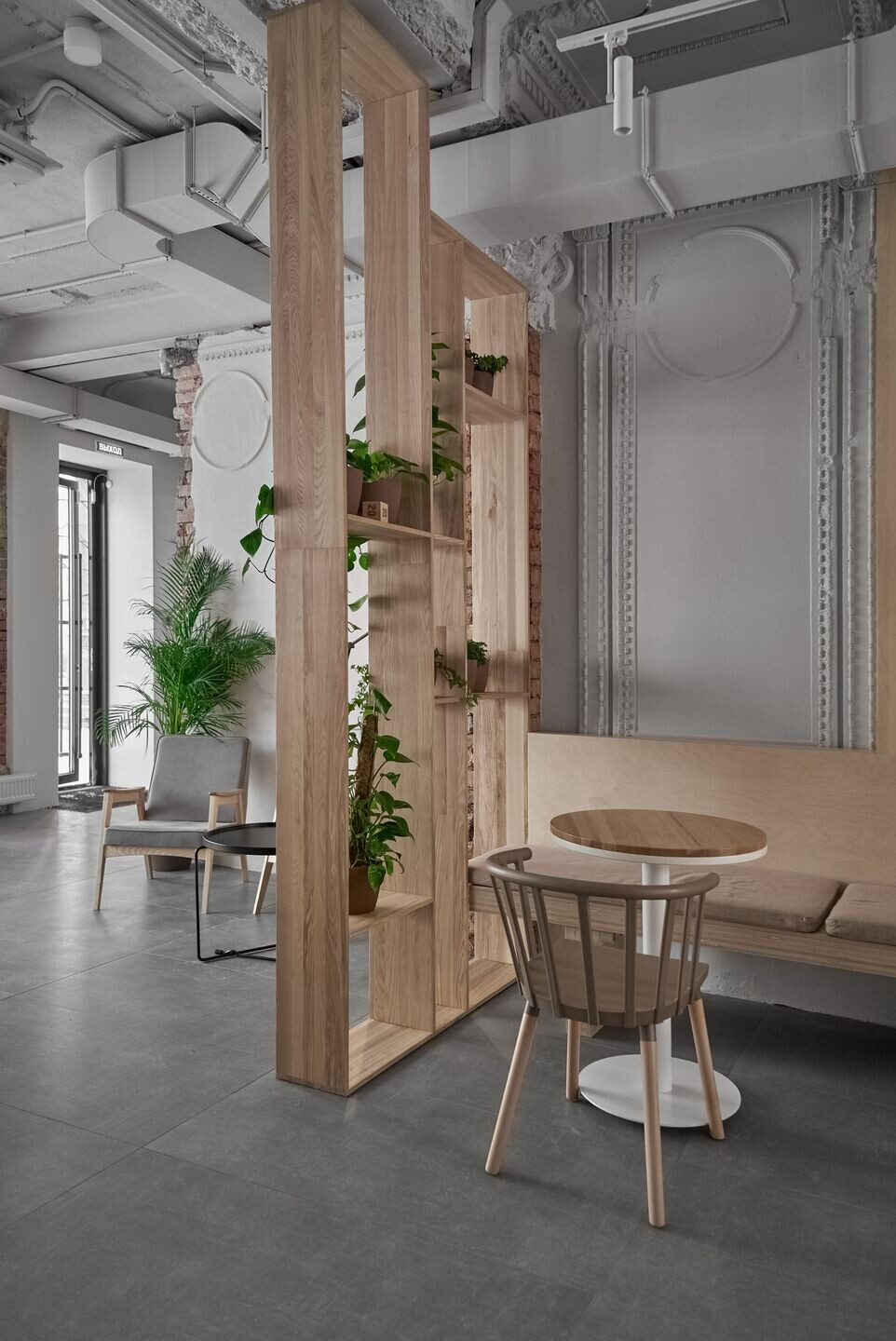
General constructive solutions from simple materials (plywood, solid ash, metal). The stucco molding is more solemn and is located in the main landing hall. This can be attributed to the city meetings that took place in this hall. And a large round table is located under the ceiling rosette - so that, after a hundred years, people would also gather here. The bar has two zones - the barista has a separate space. Next to the checkout there is a closed display case with desserts and an open one with sandwiches and bowls. Crafted bread and coffee packages are located to the right of the guest on separate shelves. Such "logistics" makes it possible to prepare a drink in one and a half minutes.
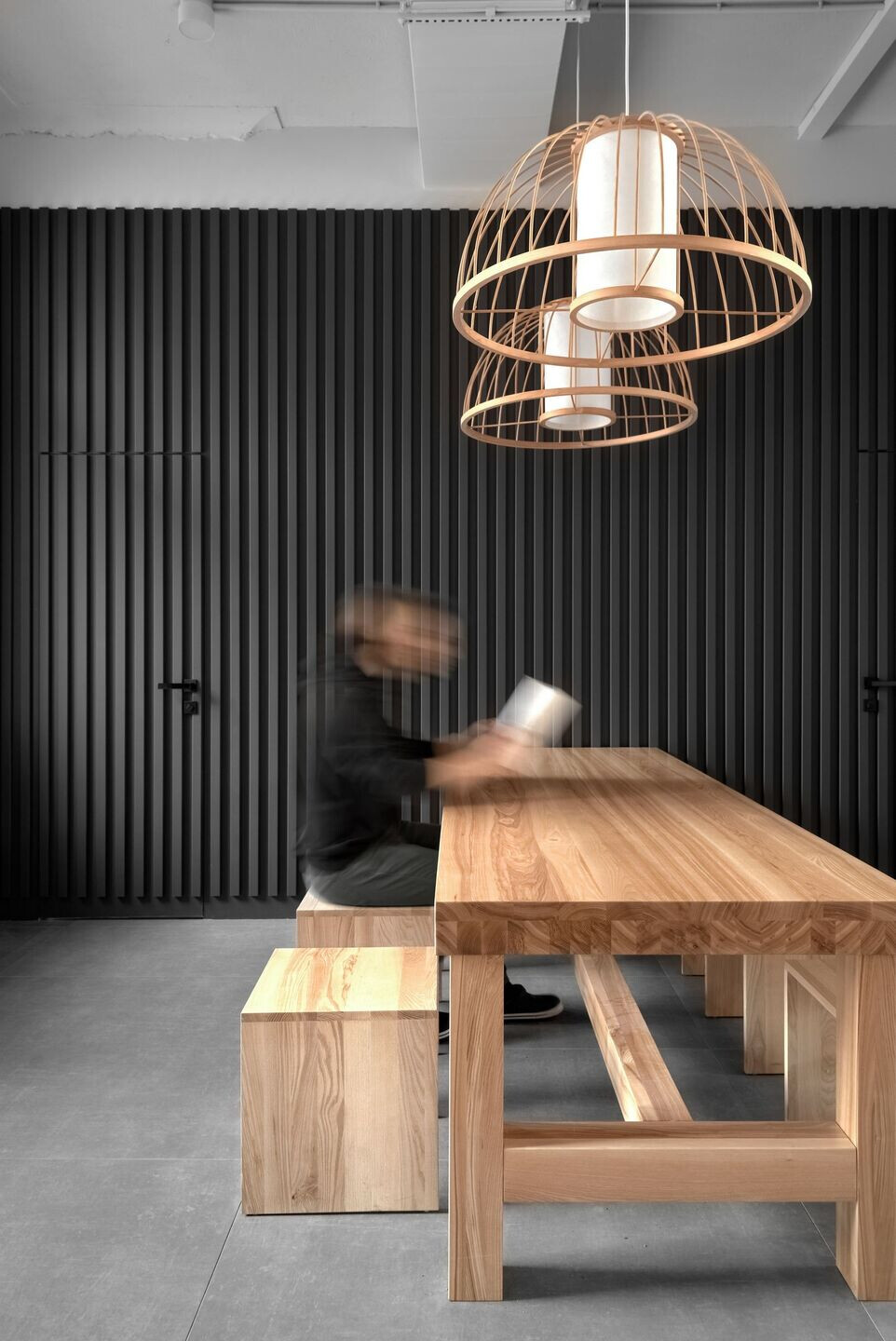
What was the brief?
The tasks of the twelfth coffee house "French Baker" were to renew and expand its audience: to create a place with an emphasis on coffee and bread of its own production. Minimalism and an emphasis on wood, a contrasting combination of textures to show the high technological component of the coffee brewing and baking process.
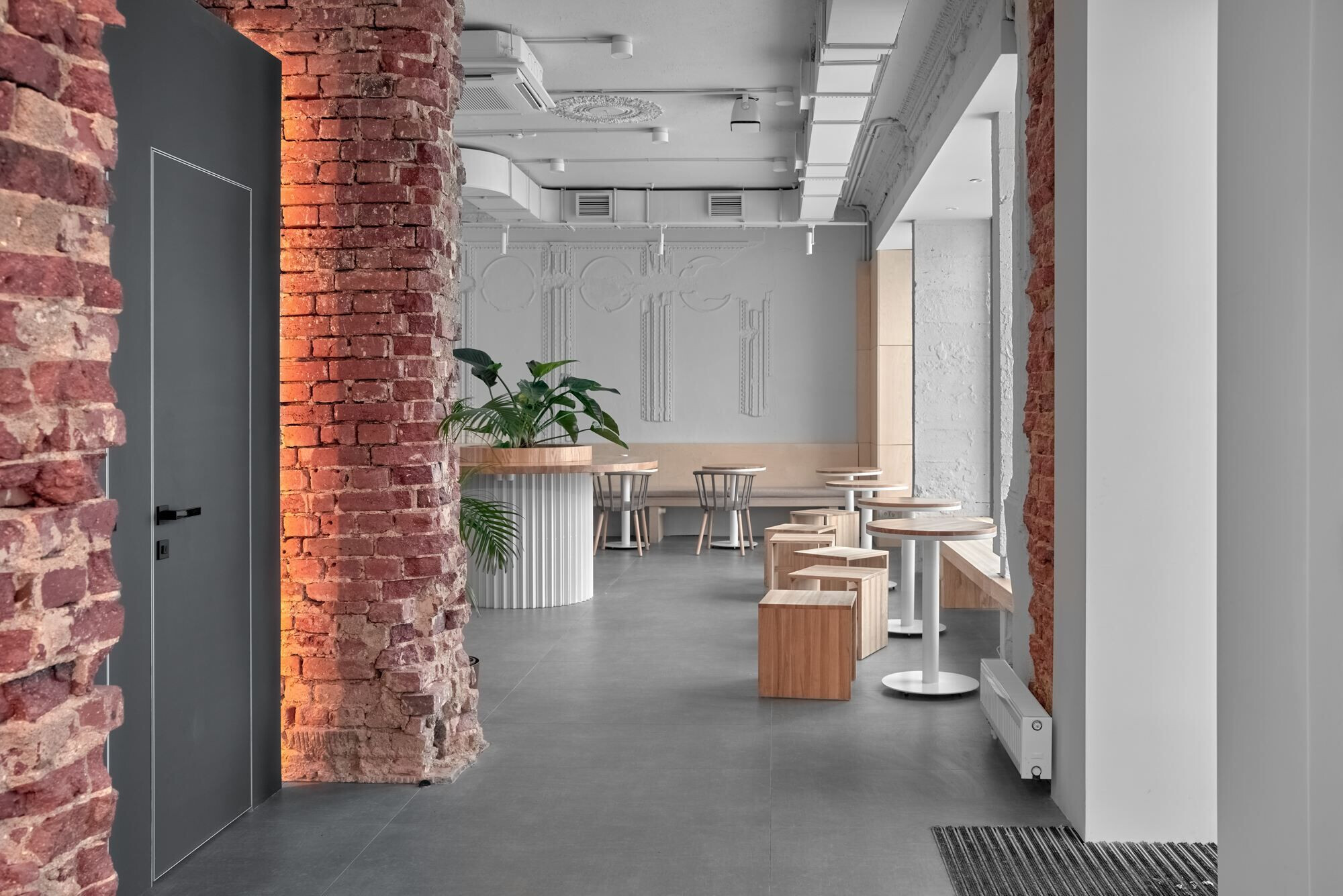
What were the key challenges?
The main problem was to make correctly the seats and calculate the logistics of the bar. The area for dispensing drinks and pastries is located in different parts of the bar, which complicates the guest's attention and navigation for the waiting area. The landing zone was divided into several elongated and local ones - seats for chairs appeared unexpectedly, additional washstands were originally planned there. Zoning with shelving and plants was a good solution and in the end we are happy with the structure.
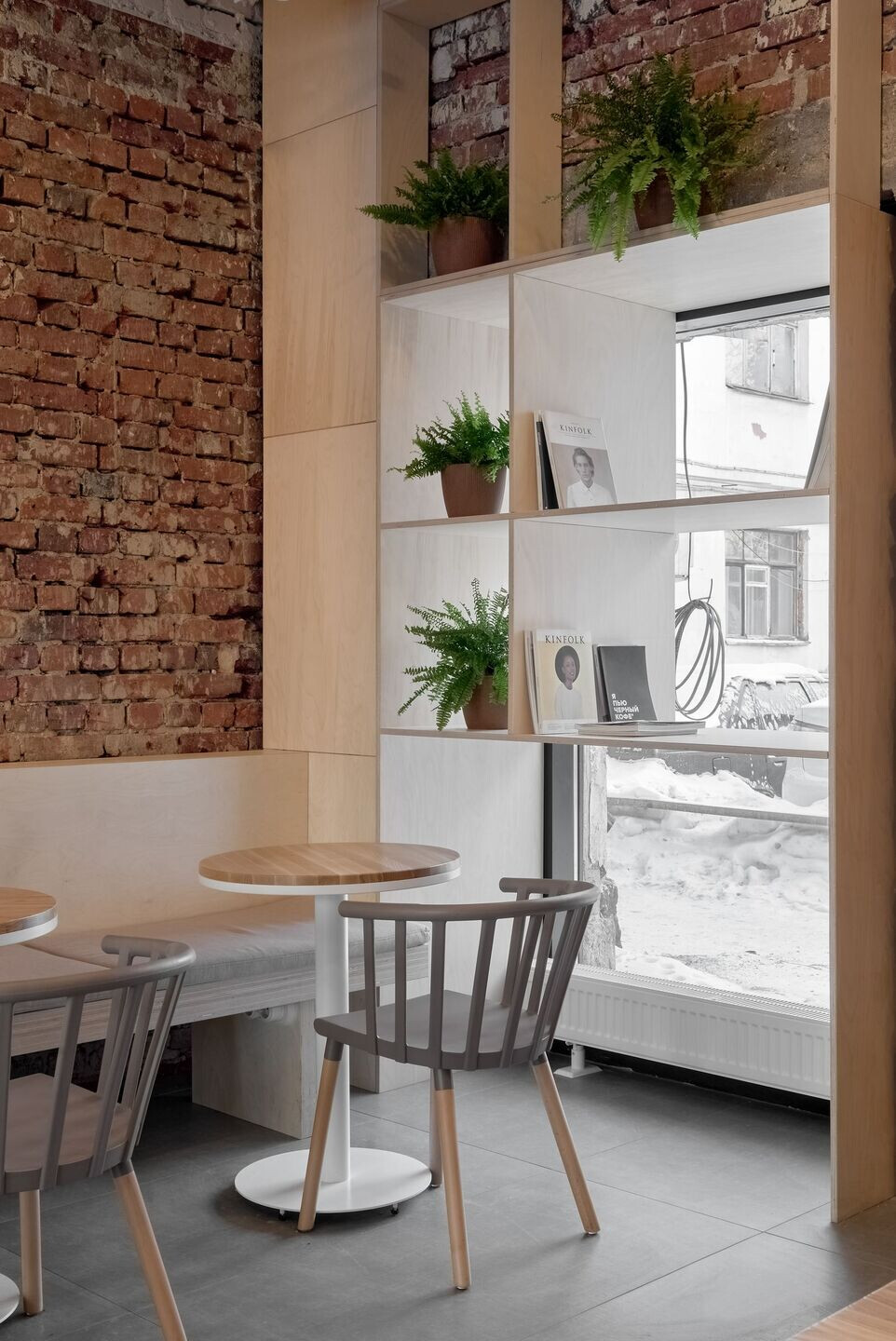
What materials did you choose and why?
To refresh the historic building, they decided to use solid wood colors - solid ash and plywood. There is also metal as a technological material - it covers the entire bar with a sheet of stainless steel. Wood creates a warm feel, solid wood countertops with the tactile properties of wood. Large format porcelain stoneware with concrete texture on the floor.
Material Used:
1. Paneling: Material type - plywood panels, local custom product
2. Floor coverings: Porcelain stoneware 120/60, Granite GLORIA, CF Systems
3. Doors: Hidden doors for finishing, Profildoors
4. Windows: aluminum windows
5. Indoor lighting: track light system, ceiling light, LED lighting, VOBOX
6. Light brand : Arlight
7. Interior furniture: benches, furniture boards, tables - custom production.
8. Armchair_cozy - Robinswood
9. Lampshades over the table made of beech rods - Shevnin
10. Plastic chairs - Deep House
