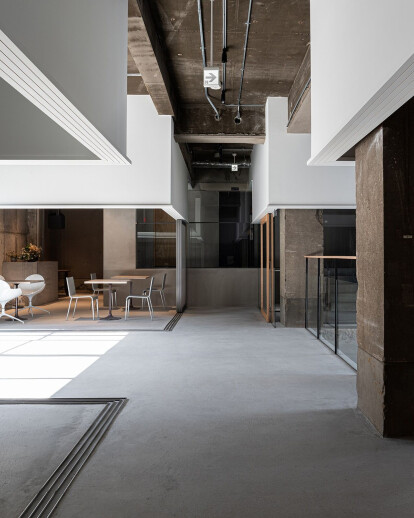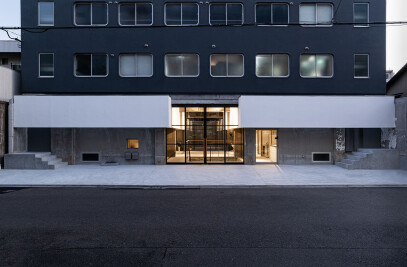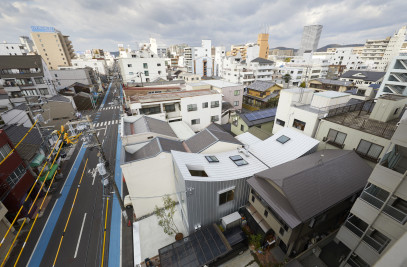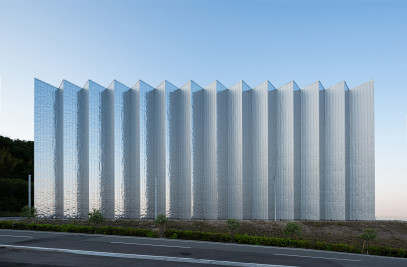"Hands-on experience art market"
The place, around Tanba station in Kyoto-city, gathers various ingredients and lined with many wholesale markets. In a morning, the vibrant fills the market and also still there has been a culture of balancing working and living.
This building was the employee dormitory for who were working in there.
We were required from a client that the one was redesigned for hotel-residence which can art experience.
The bulding has 5 stories above ground and 1 below, it looks like;
1F: Entrance hall, Gallery, Studio
2F: Hotel(Dormitory)
3F: Residence
4F: Hotel(single bed rooms)
5F: Hotel(double or triple bed rooms)
B1F: Studio, Warehouse
The residence on the third floor lives artists and they create arts in the studio on the basement-level.
Sometimes, this one can be placed in a guest room and can be bought on the spot, when the guest stayed here. It is a facility of hands-on experience, which can see that arts actually is created, can spend with an artwork and can interact with the artist living on third floor.
Various arts gather at here such as gathering ingredients at a market. Actually, art and ingredients have a bit difference, but we considered that is interesting as thinking same context. When we watch at wholesale market, we noticed the interest of constructure. That construct is composed hanging some boxes in a big space.
Each shop's commodity are lined and bought or sold under some boxes. In fact, it is two stage construction, hanging boxes are the office of these shops.
We guessed such as the construction in this time.
The two stage construction on the box and under the one was made by hanging some boxes at the first floor entrance having relatively high ceiling. The each boxes bottom side were fixed fittings, by this, there can be separated each under the box and can take care of variable uses such as gallery, studio and cafe.
If you open these fittings, there can be a big space. These boxes were painted with white as a gallery being able to line arts. Each guest rooms on the fifth floor establish "art space". This "art space" was painted with white and thought shined out by arts put on there.
You can take your time and face arts or have fun of getting a glimpse of arts.
"What kind of everyday with this art when I buy it and take it home?" ...With such as thinking, we want to be an accommodation space can get experience of art.
The point is, this art market is able to gather arts, experience and expand it from here.
Material Used :
1. Exterior: Acrylic roller ricin coating [Siporol/SKK CO.,LTD.].
2. Entrance Floor: mortar trowel finish
3. Entrance Wall: mortar trowel finish, existing concrete clear paint
4. Entrance ceiling: existing concrete, clear paint
5. Entrance gallery wall: AEP painting
6. Guest room's custom lighting: Copper-plated steel
7. Room furniture: Lauan plywood, clear paint

































