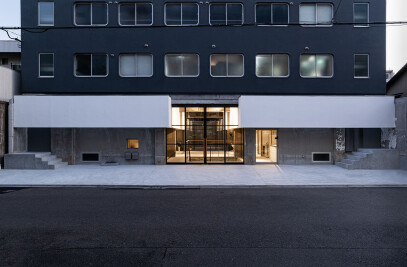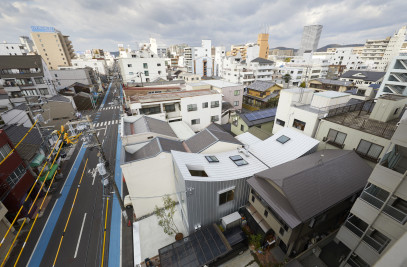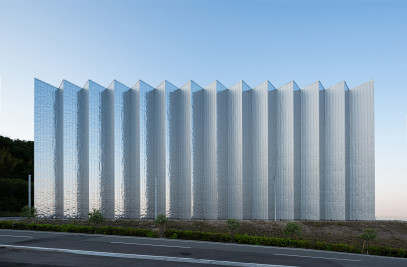The site is old town in Kyoto city with old houses called Machiya. There is a width of 4m and a depth of 17m, like these narrow site called "Unagi-no-nedoko (bed for eel)".
The owner said to need an apparel shop, an office of that and a function of warehouse.


When I visited there, I felt a strange atmosphere surrounded of 3sides with tin sheets. The environment was able to imagine a form of machiya build here in the past. But I noticed to often see like the situation, which is suddenly surrounded with tin sheet, while rebuilding for few months in Kyoto city, where are many machiya of multi-span.



The moment likes an after-image of machiya is maybe a scene, what is a moment of inheriting from a lately building to a new building. I considered to make a way of taking over this inspiration, first, decided to surveying tin sheets of 3sides.
Obviously, an adjoining land with inner garden wasn't wall of tin sheets, but the site with a building has the one of a gabled shape, so north side and souce side had a bit difference.



We try to understand of around environment such a view, getting sunlight and so on, when we usually plan of architecture, in this time, this tin sheets wall of outline is around environment, and I thought if I plan of inner space through afterimage of machiya existed there, I can succeed to the change of this building.



That way is easy, I built a roof and a slab for a wall of concrete, which offset a wall of tin sheets to inside. The void of terrace and garden straight a vacant space of an adjoining land, so it gives there confortable wind and light.



Time passed, a concrete wall succeed to afterimage of machiya when an adjoining building rebuild. In the end, this ascending is a key getting various space in old town of Kyoto.
I hope to this planing will be good metabolism of this town, which take over history of a space slowly.

























































