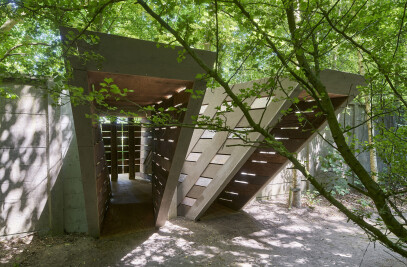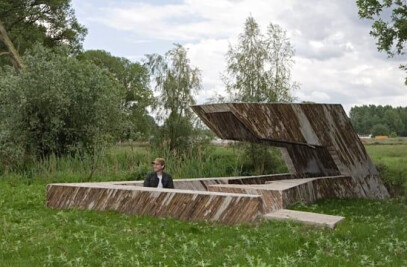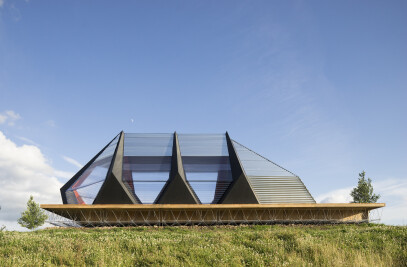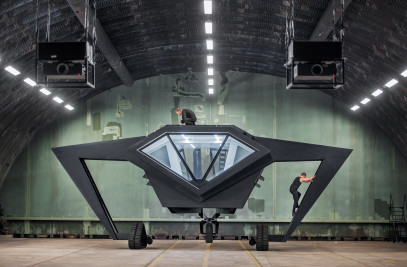How does the cowshed 2.0 look like? In other words: which in all respects sustainable and innovative alternatives are there for the barn, the most common type of barn that especially in the field of animal welfare and the environment begins to be desired? Within the project Innovative livestock of the province of Utrecht asked a number of farmers and architects for the answer to that question.
Many farmers in Utrecht want a new barn. The current stables are too small and could use a modernization work for a better environment and welfare of humans and animals. In addition, on 1 April 2015, the quota is abolished, causing many farmers to expand their industry. The province saw this as a chance to clear the way for an entirely new type of house. A barn that:
• Fits into the landscape • Taking into account the welfare of animals • Taking into account the welfare of farmers • Environmentally friendly Built (legislation concerning manure and ammonia emissions) • Good for the development of the livestock in the region in the long term • Cost awareness is built
From this background, the Province of the innovative housing project started. LaMi Images Art and the Centre Utrecht (CBKU) support the province in the project. To achieve a whole new barn to come, an entirely new and creative approach is needed. The CBKU searched among others for architects who fit in to this assignment. It is planned that at least five of them are translated into achievable plans, with innovative and sustainable elements that are useful for the whole (Utrecht) livestock. With a new integrated approach the province tries to solve several problems in terms of livestock in the region. The site provides an overview of the farmers and architects, and above all does report the results of their joint intensive quest for the cowshed 2.0.
Within the project Innovative livestock is Havermans linked to farmer Richard Vedder, Eemdijk.
Asked about his motivation to participate in the project, Havermans says that the past fifteen years a lot has changed in the rural area where he lives. ”Many farmers have stopped, often forced. Those who still are farming are scaling up to larger companies. This has an impact on the landscape. Old farms are often incompetent converted into ‘villas’ with ornamental gardens. Farms build and grow in a uniform way, which is often used on industrial sites. Parts of the countryside ones so special largely shaped by the farmers, are threatened in their specific special character. This is a task for architects and designers.”
It wrings in a small-scale landscape, according to Havermans. ”The challenge is to build stables suitable for their function and also do justice to the landscape in which they reside. That is no easy task but a necessary one. For agricultural entrepreneurs who still want to stay long users of the countryside, people who live around it and those who otherwise benefit from it. “
This artist’s impression shows the stable Frank Havermans designed for farmer Richard Vedder in Eemdijk. Havermans is fascinated by the structures of farms and especially by the old trusses that form the skeleton. The size of a shed isn’t a problem according to him, if only made by the right materials.
Vedder wanted to expand his business back with a combination of a barn and a stable idle. Havermans cuts open the roofs of the old stables and in the space that is created he placed wooden trusses and he makes the new roof of rusted steel plates. The surface of the open part, which is in this way is roofed over, is 2500 m 2 including a free-running section of 500 m2.
Thanks to solar panels on the roofs of the existing houses Vedder is already self-sufficient for 70 percent of electricity consumption of the undertaking. In addition Havermans added, among other things, a windmill, which is placed between two roof trusses. Wiht the new, transparent stable of Havermans, Vedder has to break with the trend of recent years of moving activities more and more inwards. Havermans want’s to show all the activities, to show what is going on at a farm. In the new barn Havermans also created more space for birds and insects.









































