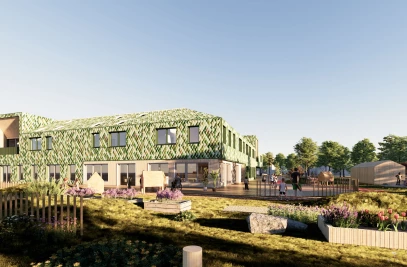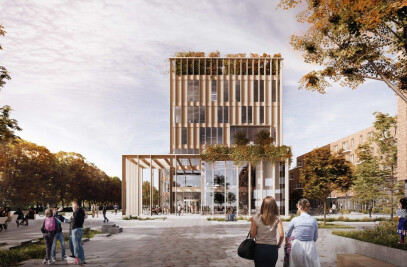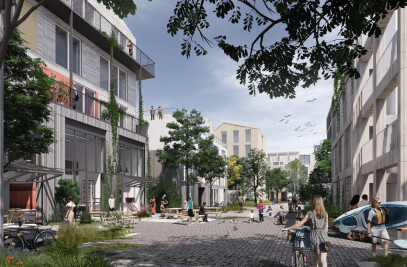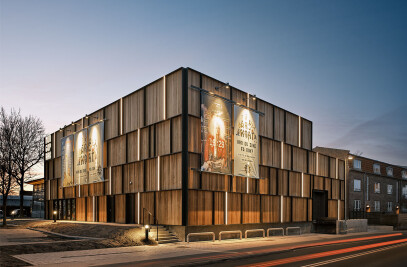Respectful of its surroundings, Kastelgården kindergarten realises the area’s potential for play and learning. The distinctive design is inspired by the existing urban environment with parks, embassies and classic Copenhagen residential buildings. Thus, along the street, the low building is a reference to the nearby board fences, while the institution’s green wood cladding harmonises with the district’s colour scale. Towards the playground, the extension forms a gentle green curve sweeping around a large chestnut tree, which becomes the natural gathering point for both children and adults. The dark green colour of the building and the moss of the roof creates a link to the greenery of trees and nearby parks. The building unites the kindergarten by opening up a welcoming entrance area, while at the same time accommodating facilities for 68 new children. Inside, a combination of discreet skylights and large panoramic windows create bright and airy rooms that make the most of the Nordic daylight. Further, the skylights add a sense of height, while the window sections draw the green surroundings into the interior universe.
Project Spotlight
Product Spotlight
News

Fernanda Canales designs tranquil “House for the Elderly” in Sonora, Mexico
Mexican architecture studio Fernanda Canales has designed a semi-open, circular community center for... More

Australia’s first solar-powered façade completed in Melbourne
Located in Melbourne, 550 Spencer is the first building in Australia to generate its own electricity... More

SPPARC completes restoration of former Victorian-era Army & Navy Cooperative Society warehouse
In the heart of Westminster, London, the London-based architectural studio SPPARC has restored and r... More

Green patination on Kyoto coffee stand is brought about using soy sauce and chemicals
Ryohei Tanaka of Japanese architectural firm G Architects Studio designed a bijou coffee stand in Ky... More

New building in Montreal by MU Architecture tells a tale of two facades
In Montreal, Quebec, Le Petit Laurent is a newly constructed residential and commercial building tha... More

RAMSA completes Georgetown University's McCourt School of Policy, featuring unique installations by Maya Lin
Located on Georgetown University's downtown Capital Campus, the McCourt School of Policy by Robert A... More

MVRDV-designed clubhouse in shipping container supports refugees through the power of sport
MVRDV has designed a modular and multi-functional sports club in a shipping container for Amsterdam-... More

Archello Awards 2025 expands with 'Unbuilt' project awards categories
Archello is excited to introduce a new set of twelve 'Unbuilt' project awards for the Archello Award... More

























