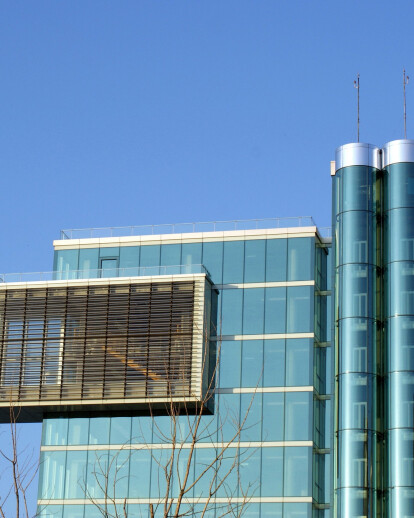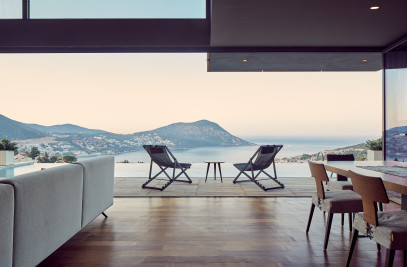Kavacık Office, which has 6.337 square meters of total construction area, was shaped through “writing the program of design” over the program which the client has given. The program components are labeled as “working areas”, “service”, “circulation”, “shop-car park”, “cafe”, “private meeting”, by taking needs and requirements into account, and are designed in separate volumes. Each volume exists in a whole with its own exigency. The single volume harboring all the “working areas” was selected as the center unit that all other volumetric units would attach to. The separation of service spaces, such as circulation and wet areas, from the main volume enabled open, transparent and free arrangement of working areas. It brought forward a certain flexibility that provided the grouping together of service shafts, the juxtaposition of wet areas and shaping of the volume according to technical requirements. The volume that harbors circulation systems is one of the main elements that offer the outside observer to develop an idea on the building. It helps to direct the intense circulation of the interiors to the outside in an easy way. Through this approach, the design sets up a flexible systematic on the road aimed at the built form. It took shape by “adding” various elements of design program together, “grouping” them into volumes, “arranging” them around the main central volume of working areas. “The design of the design act”, an approach based on constructing the design acts, was the motto that gave way to the built form.
Project Spotlight
Product Spotlight
News

Fernanda Canales designs tranquil “House for the Elderly” in Sonora, Mexico
Mexican architecture studio Fernanda Canales has designed a semi-open, circular community center for... More

Australia’s first solar-powered façade completed in Melbourne
Located in Melbourne, 550 Spencer is the first building in Australia to generate its own electricity... More

SPPARC completes restoration of former Victorian-era Army & Navy Cooperative Society warehouse
In the heart of Westminster, London, the London-based architectural studio SPPARC has restored and r... More

Green patination on Kyoto coffee stand is brought about using soy sauce and chemicals
Ryohei Tanaka of Japanese architectural firm G Architects Studio designed a bijou coffee stand in Ky... More

New building in Montreal by MU Architecture tells a tale of two facades
In Montreal, Quebec, Le Petit Laurent is a newly constructed residential and commercial building tha... More

RAMSA completes Georgetown University's McCourt School of Policy, featuring unique installations by Maya Lin
Located on Georgetown University's downtown Capital Campus, the McCourt School of Policy by Robert A... More

MVRDV-designed clubhouse in shipping container supports refugees through the power of sport
MVRDV has designed a modular and multi-functional sports club in a shipping container for Amsterdam-... More

Archello Awards 2025 expands with 'Unbuilt' project awards categories
Archello is excited to introduce a new set of twelve 'Unbuilt' project awards for the Archello Award... More

























