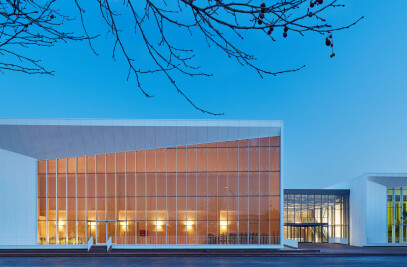The Kalkan Altes Villas project is composed of up six unique units that are located on a distinctive hillside with an impressive Mediterranean sea view in the Ortaalan district of Kalkan, Turkey. The natural beauty and the distinct texture of the site were the main sources of inspiration during the design process.
With a pure and simple architectural language, the villas are aimed to effortlessly integrate three dimensionally with the topography of the site and are positioned so as not to obstruct the sea view of the other.
Each villa is composed of two retaining walls that form a living space on the ground floor and a white box above the living space that contains the bedrooms that face towards the sea. The double-height bottom portion of the villa, with all of its materiality, acts as a continuation of the existing land and surrounding textures. In contrast, the upper white portion of the villa floats towards the sea, with its pure form and orientation.
The kitchen and the double height living space on the lower level completely open up to an infinity pool overlooking the breathtaking vista. The floor plan of each villa enables all of the living spaces to have a direct view of the sea.
As an alternative form of circulation to the stairs, each villa is equipped with a private elevator that provides comfortable circulation for users of all ages.
Materiality and the use of natural light are of great importance in the design of these villas. Reflections of the colored stained glass of the skylights shine upon the exposed concrete walls of the living space giving color to the space and signaling the motion of the sun through the day.
Flooring and cladding materials were chosen with great care in order to create a visual contrast between the two portions of the villa. In the bottom portion, the dynamic corten steel façades of the retaining walls give a warm and weathered texture that is constantly changing. The laminated wood floors, the furniture, lighting elements and accessories are in tonal harmony with the corten façade. In relation to this, the landscape elements of project which consist of local vegetation and local natural elements, aid in tying each villa with its natural surroundings.
In contrast to the warm and rough texture of the bottom portion, the top portion maintains a sense of purity and lightness with the use of smooth textures and white tones. The luxurious marble floor and wall coverings, paint, furniture, sanitary fixtures and lighting elements are all chosen to reflect this vision.
The orange colored film that has been placed on the transparent handrails of the galleries draws the eye upward emphasizing the depth and vertical visual relationship between the floors and the two portions that make up each villa.

































