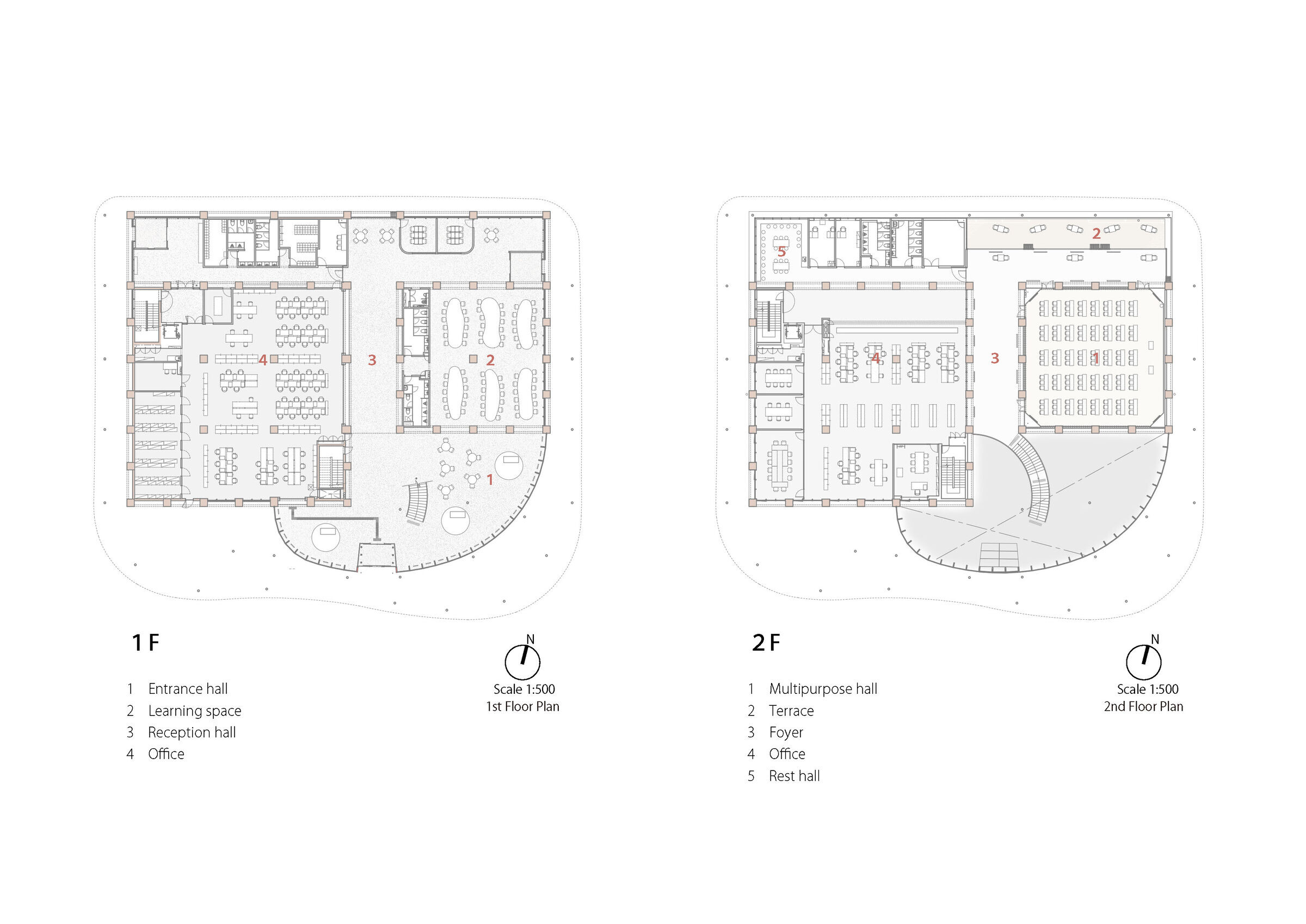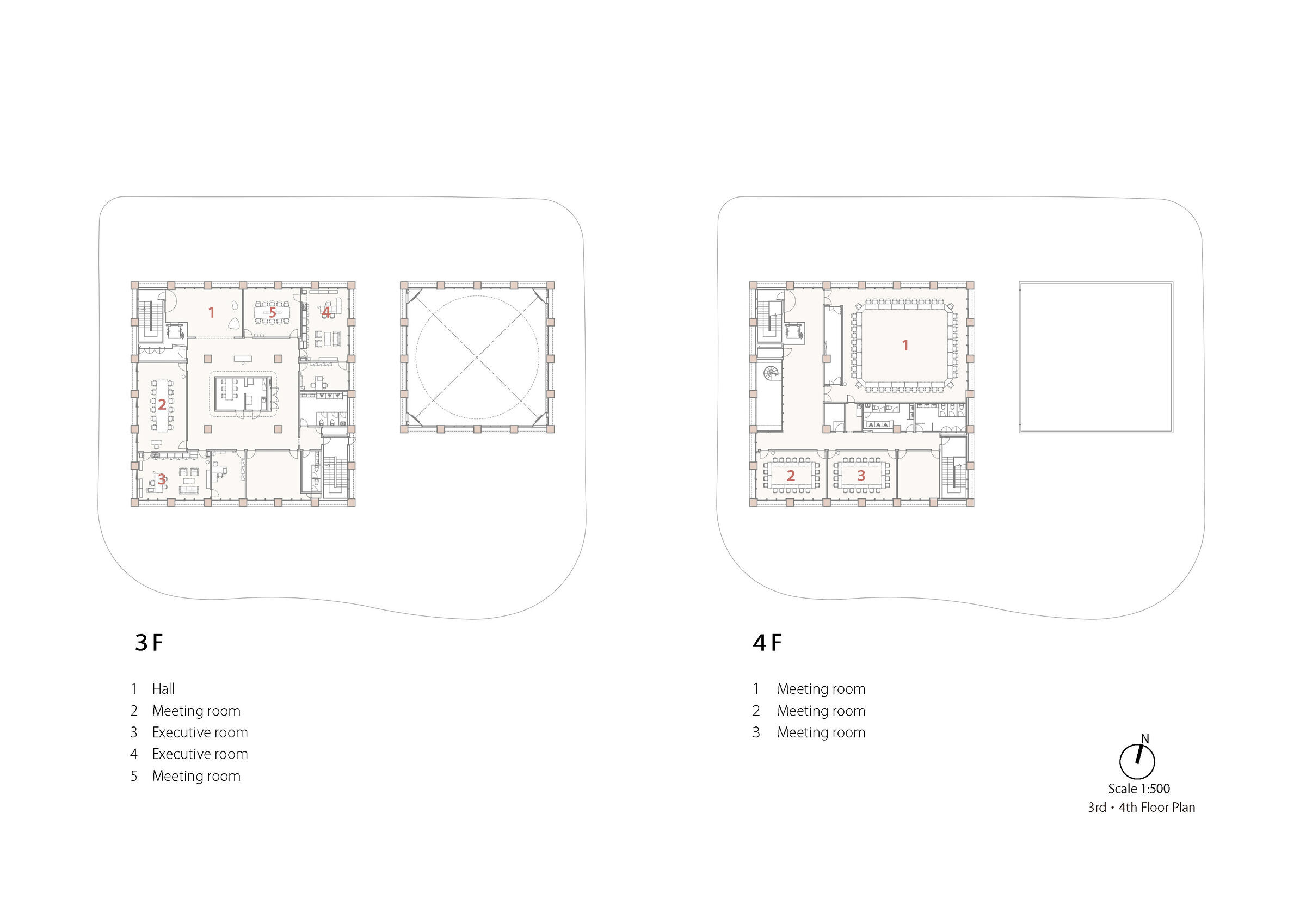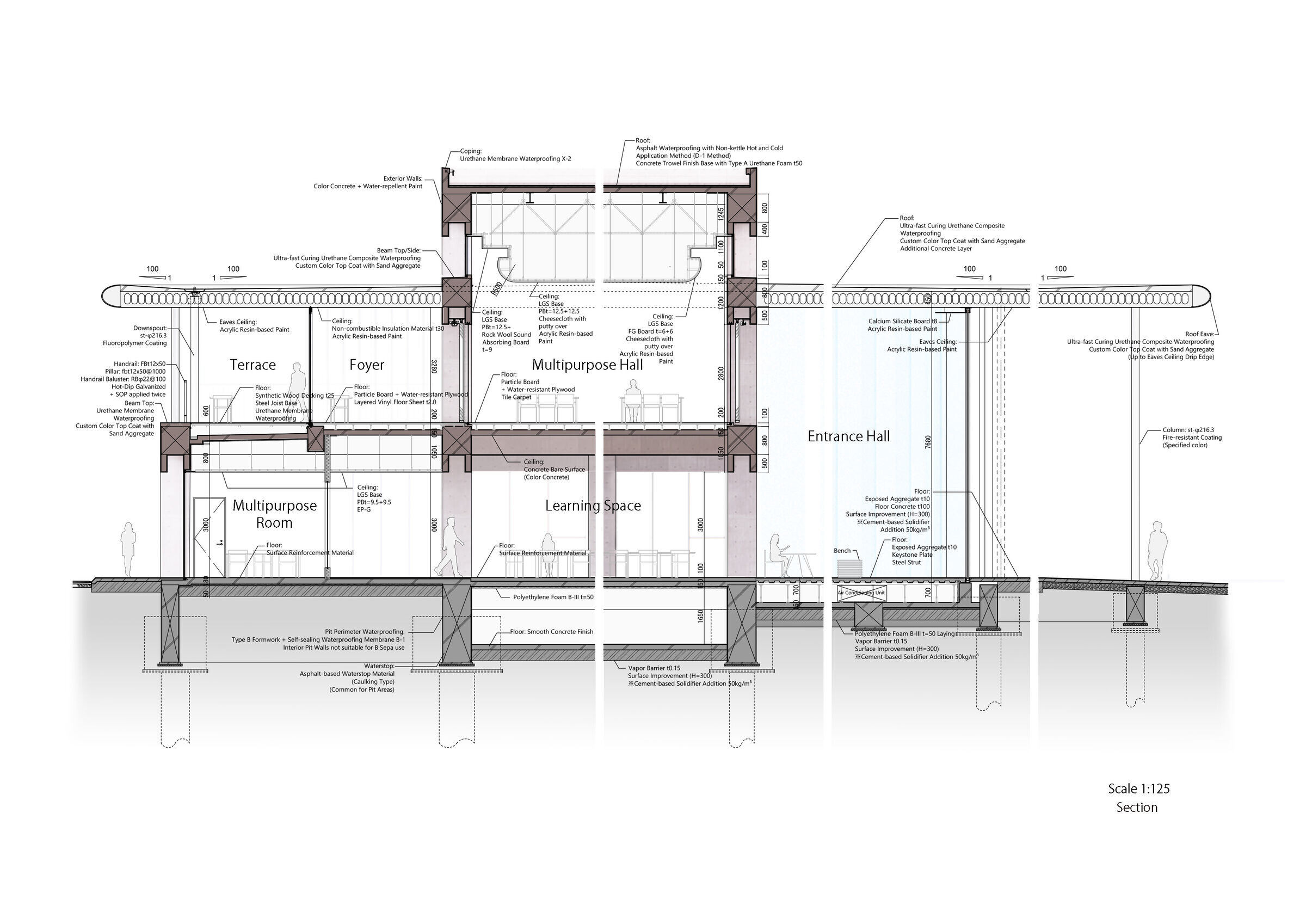The Campus Center project, located within the Kanagawa Dental University in Yokosuka, Kanagawa Prefecture, Japan, was initiated due to the aging of existing office buildings. This plan combines office functions with student spaces into a multifunctional facility, aiming to create a much-needed plaza-like space on campus.
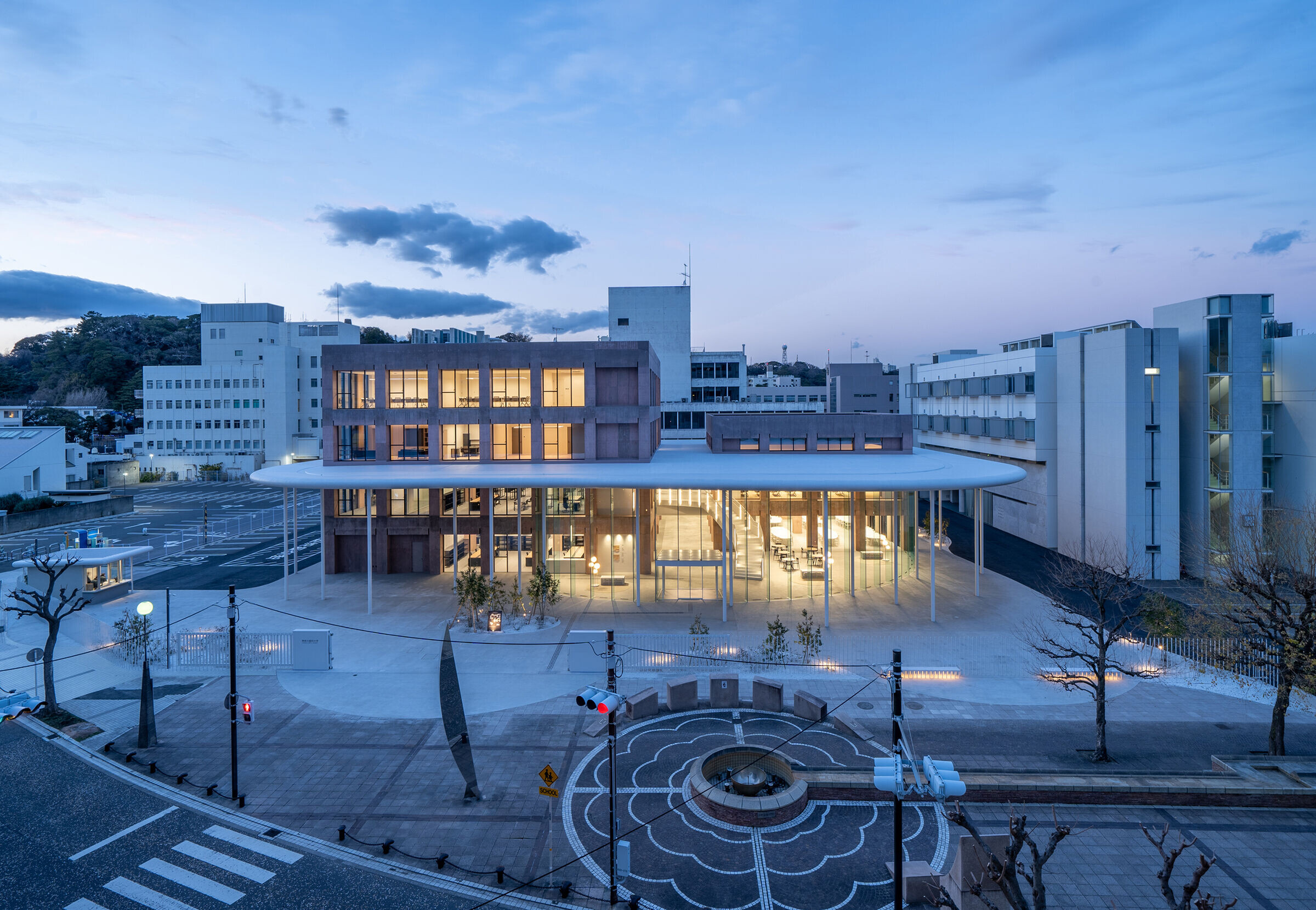
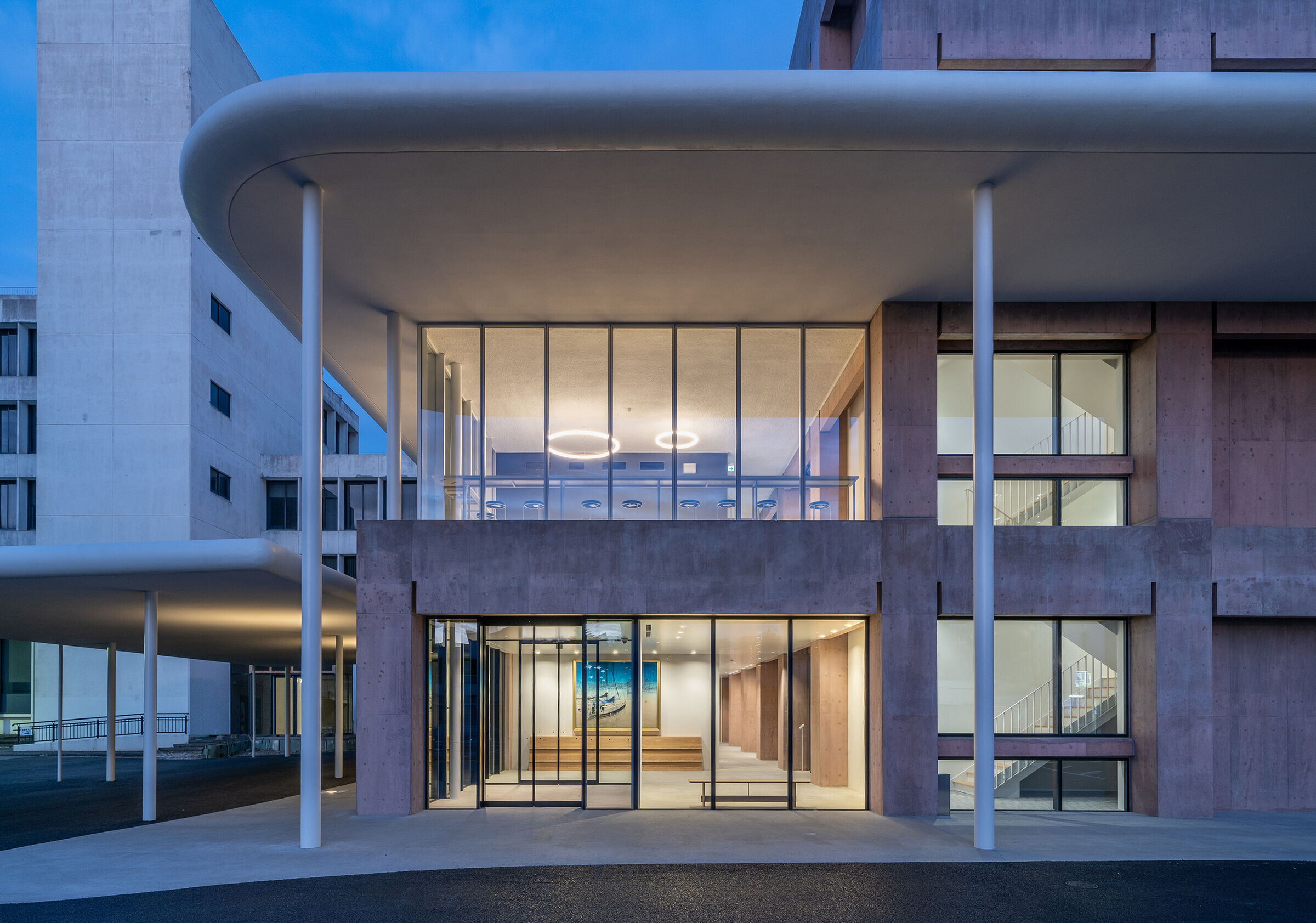

In the quest for the right spatial concept, architects envisioned a cloud-like structure levitating over the entire campus—a massive roof made using voided slab technology. This technique reduces the weight to half that of standard concrete, supported only by slender columns without beams. Beneath this soft, expansive cloud-like roof lies a variety of recreational spaces: an entrance hall, a terrace offering unobstructed views of the campus’s iconic trees, and lounges.
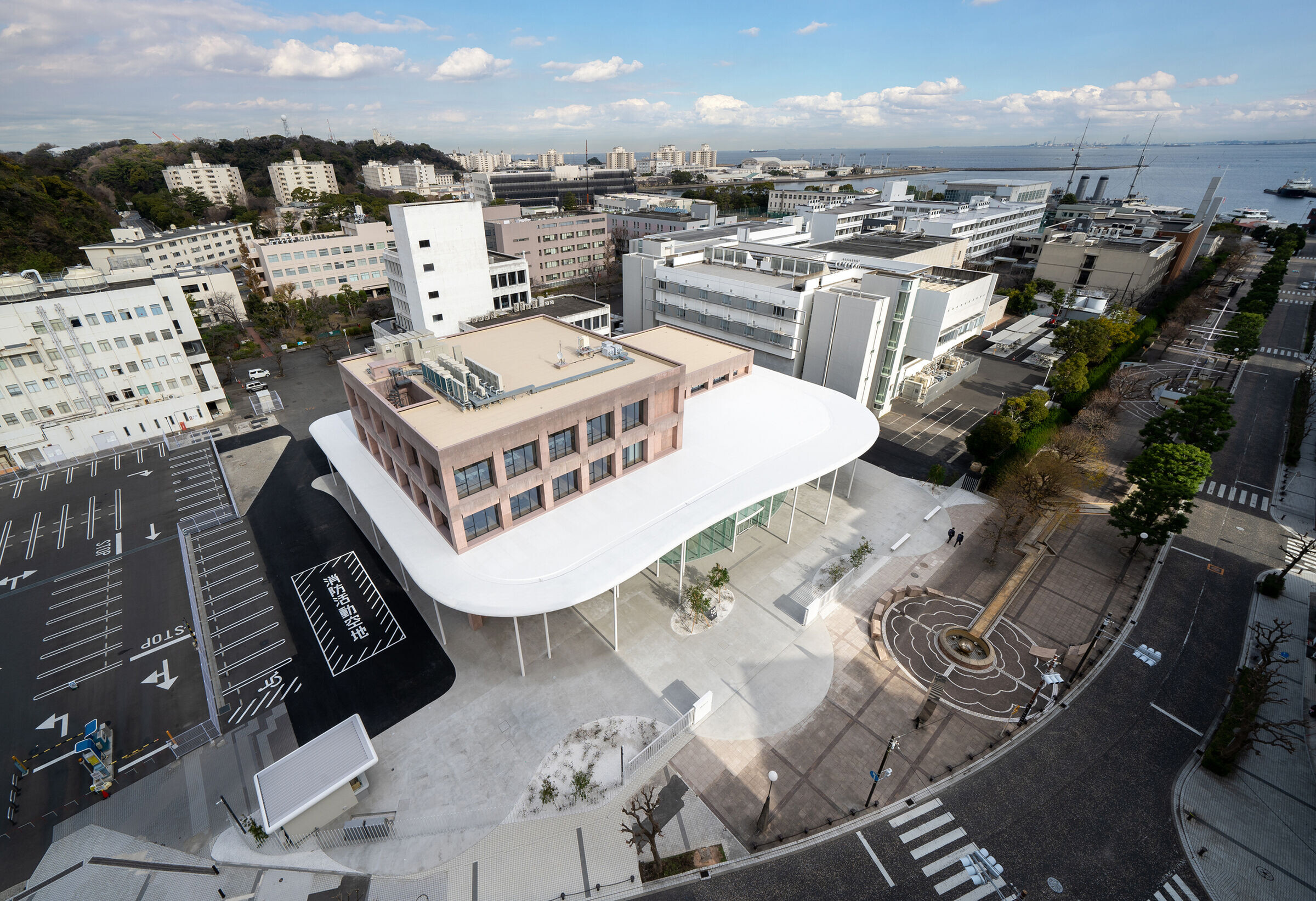
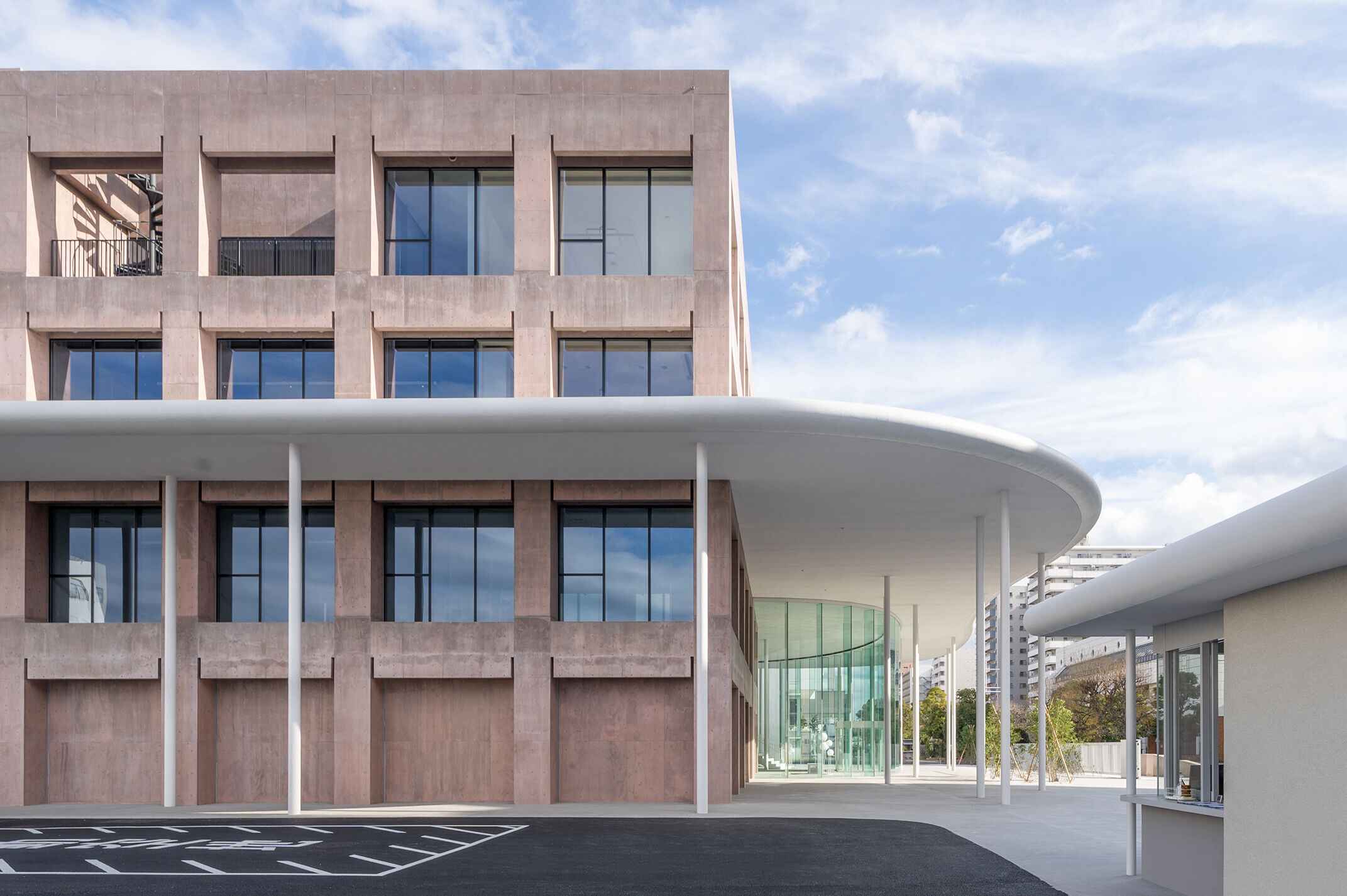
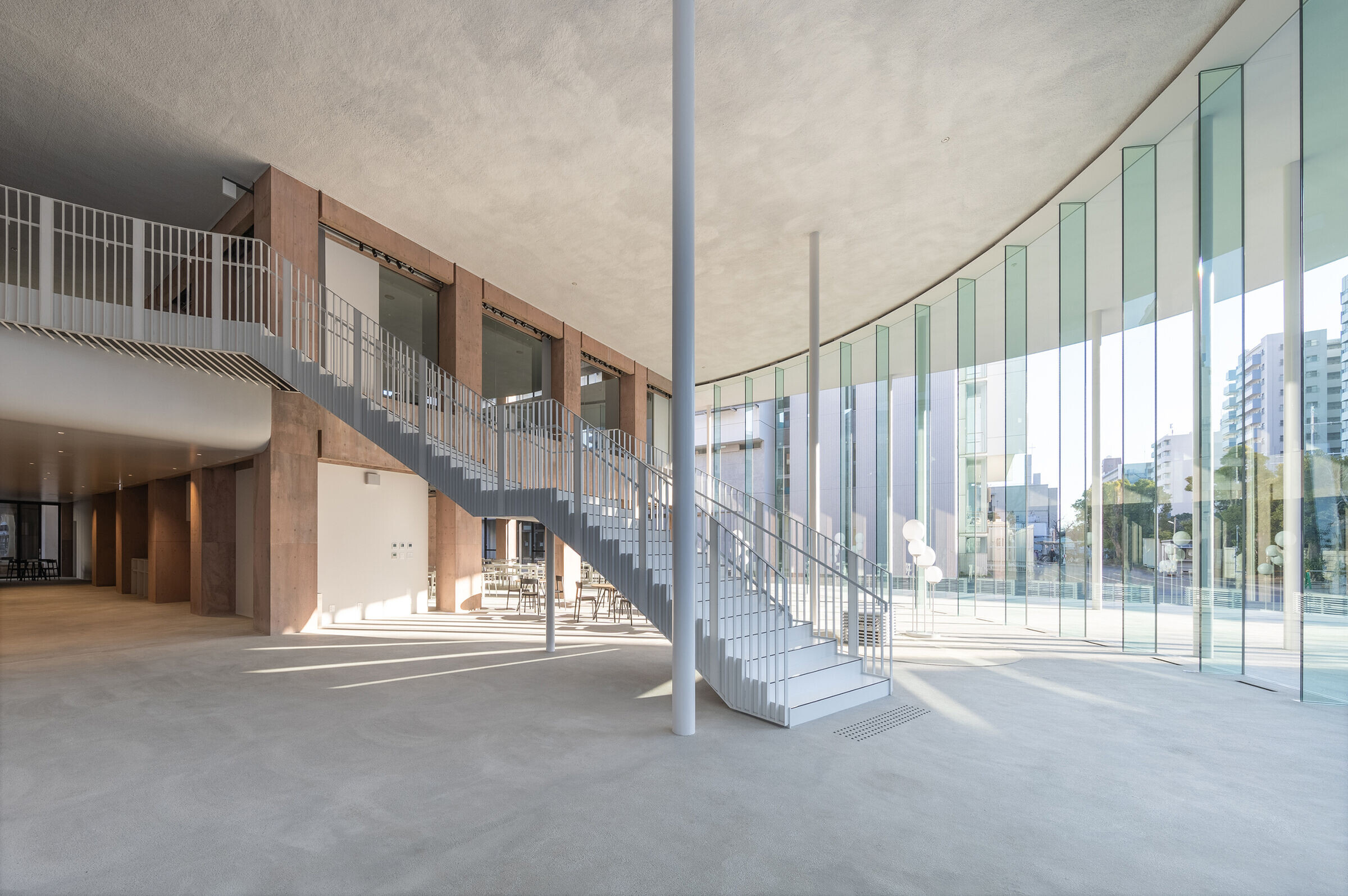

The two central buildings, the administrative and academic blocks, contrast their gently curved roofs with classic concrete frames. These frames are made of color concrete mixed with special pigments, creating a rich, ever-changing expression that softens the formerly stark atmosphere of the campus and the city.
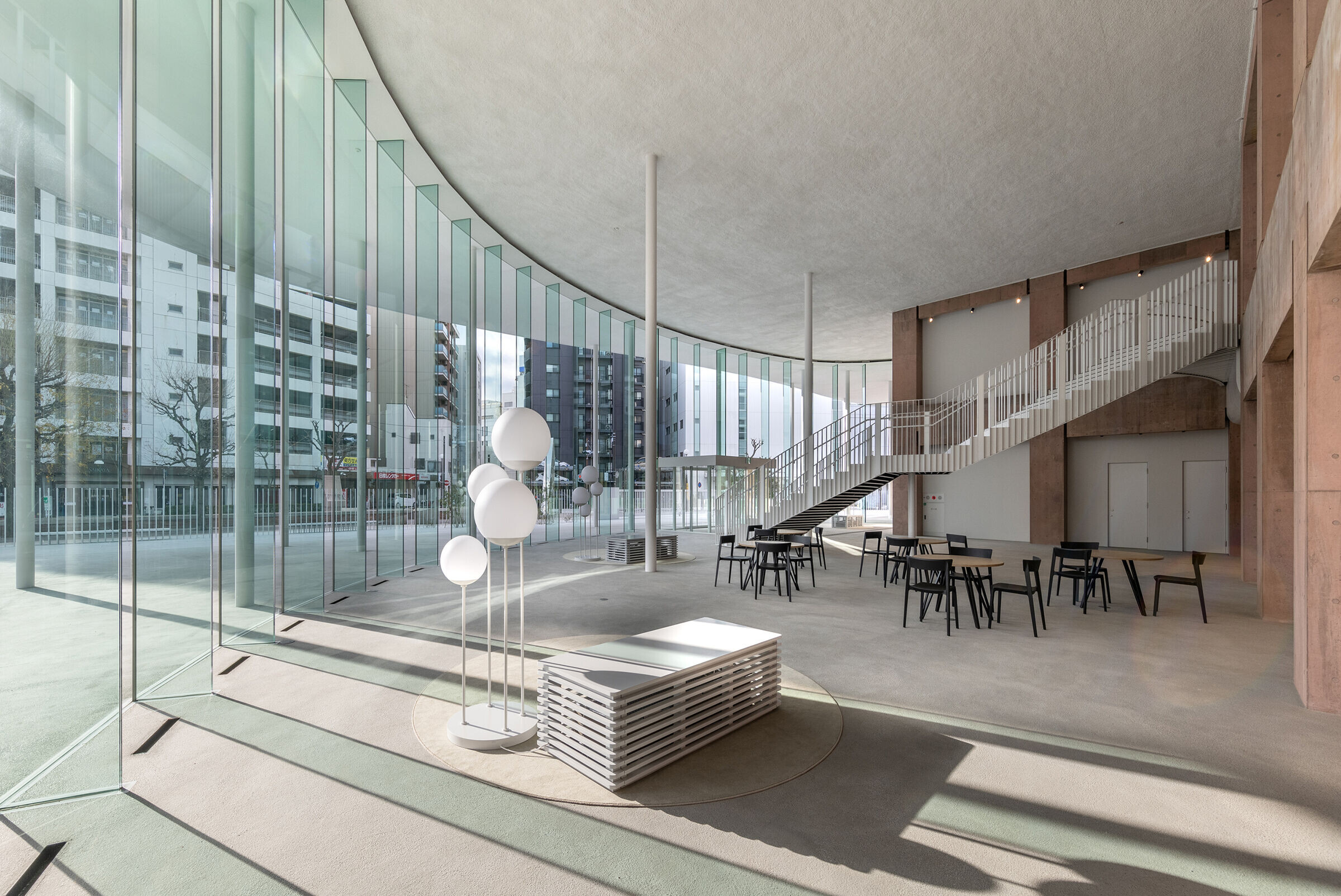


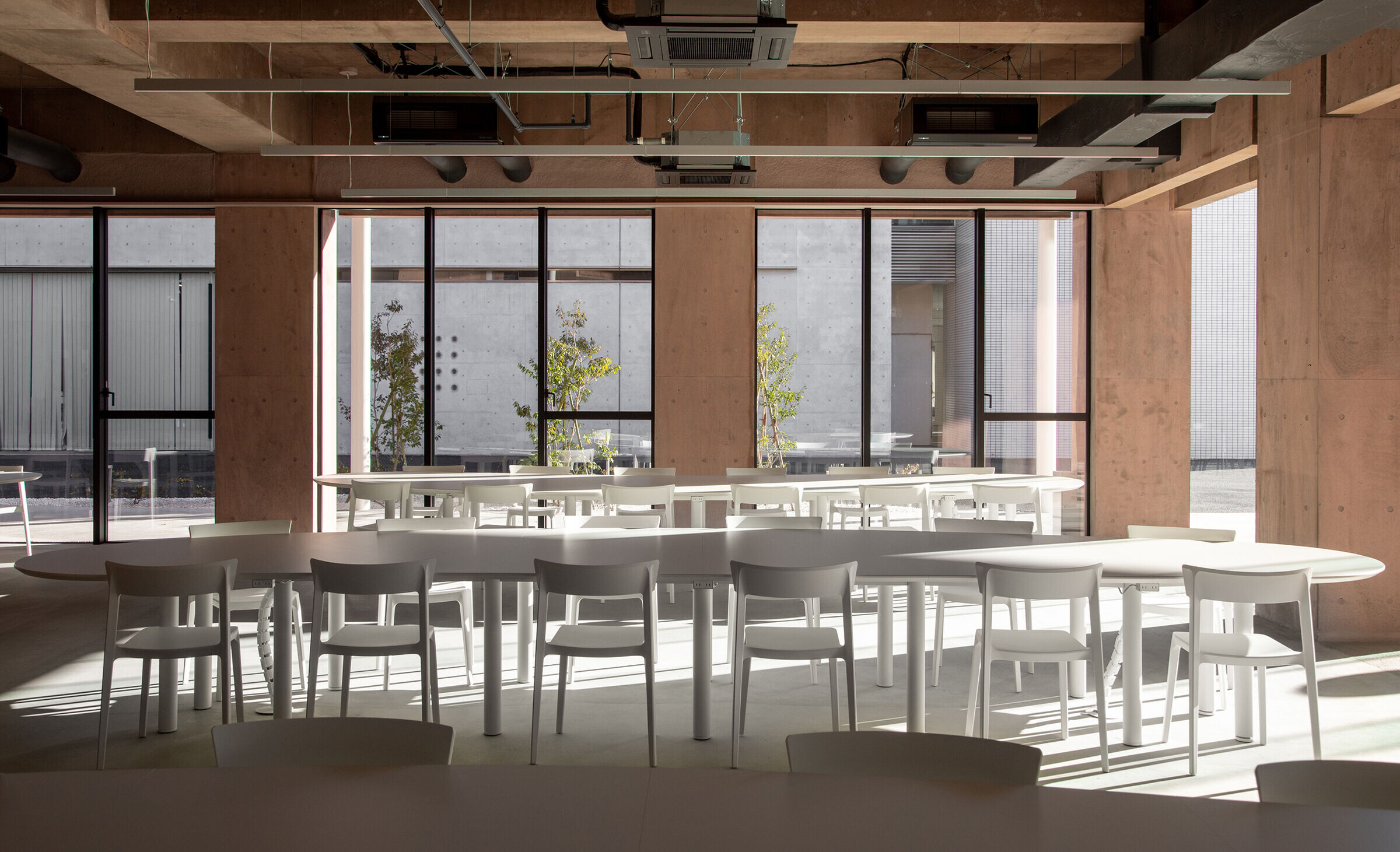
Regarding landscaping, the design blurs boundaries as much as possible through the use of low, clear sightline pole fences and oversized main gates, as well as floor finishes and planting strips that traverse both inside and outside the campus. This approach integrates seamlessly with the pathways of Mikasa Park, which the campus abuts, fostering a welcoming atmosphere for students and local community members alike.
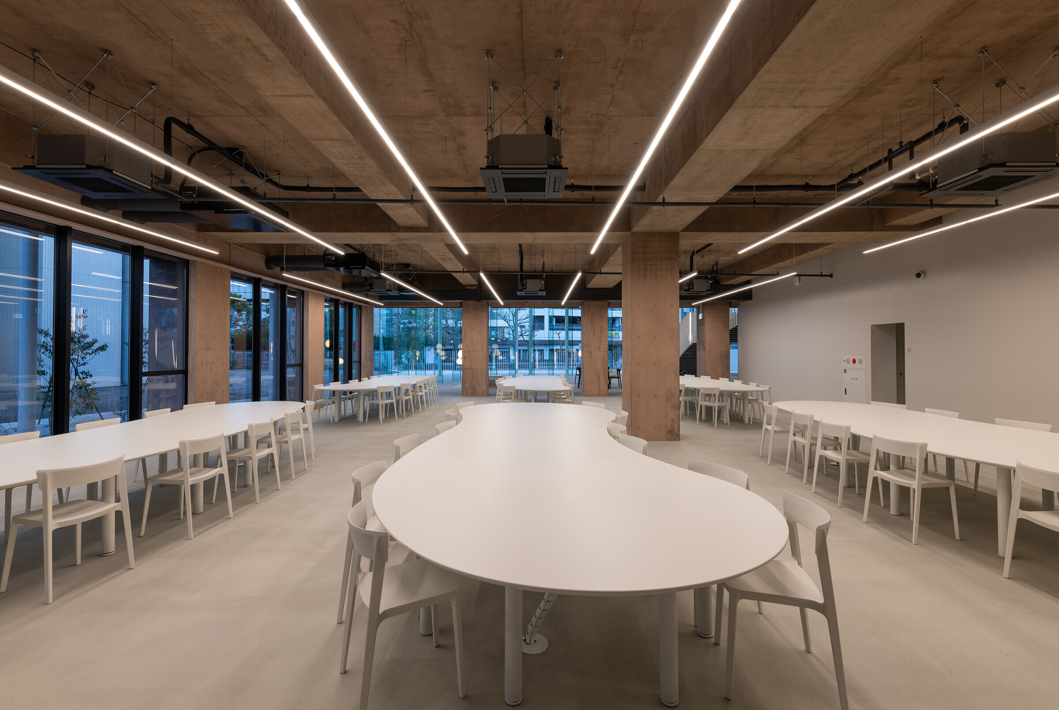
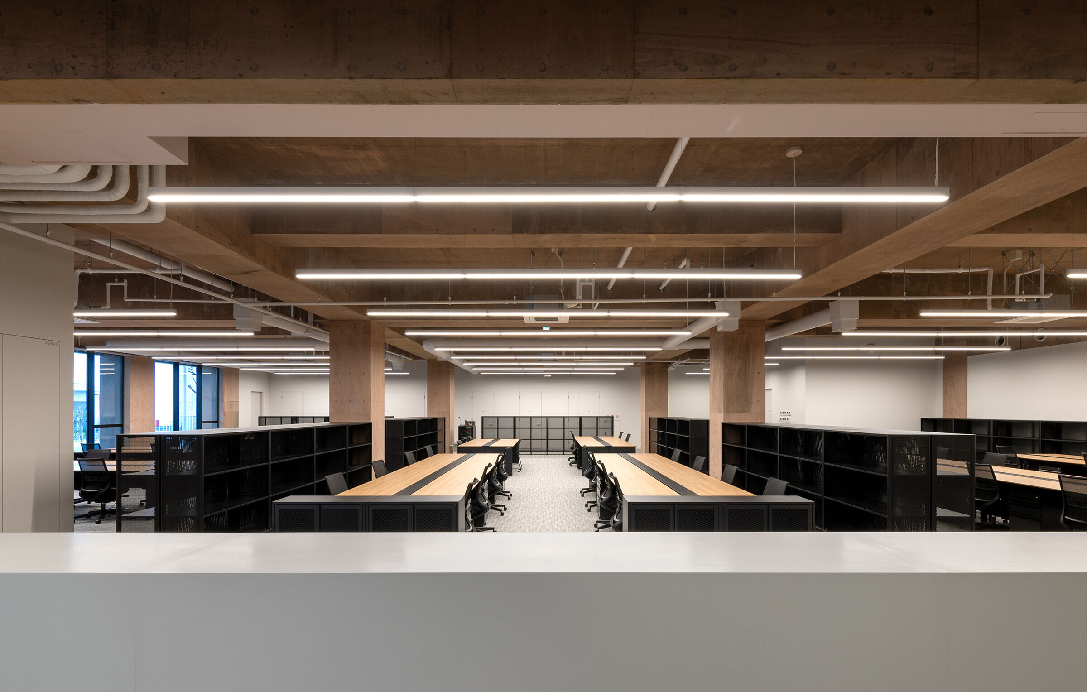
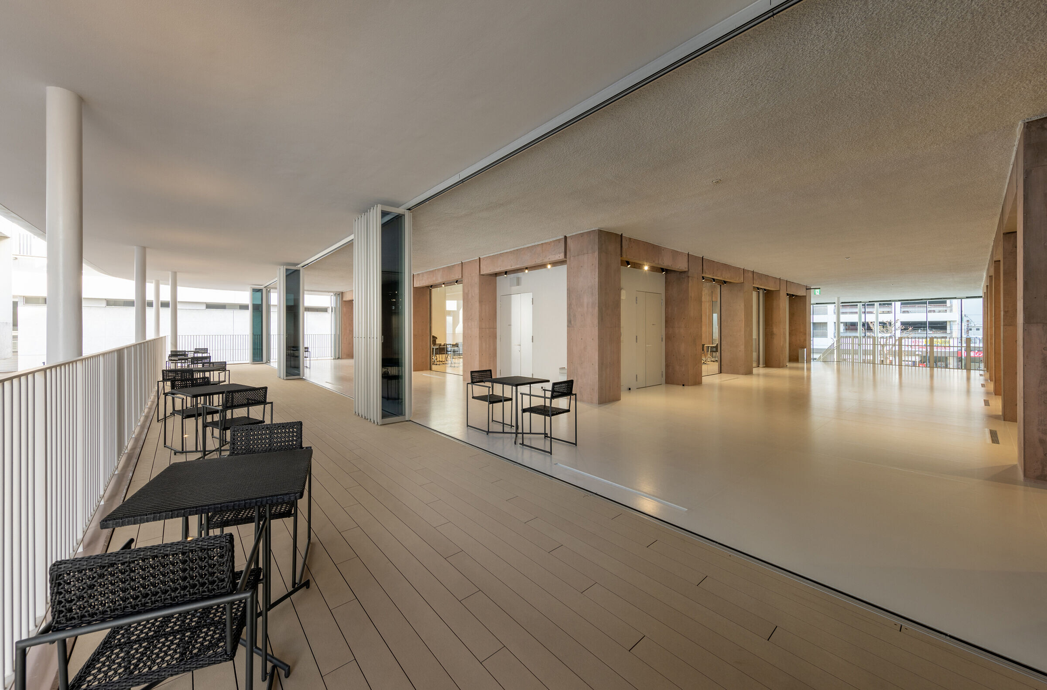
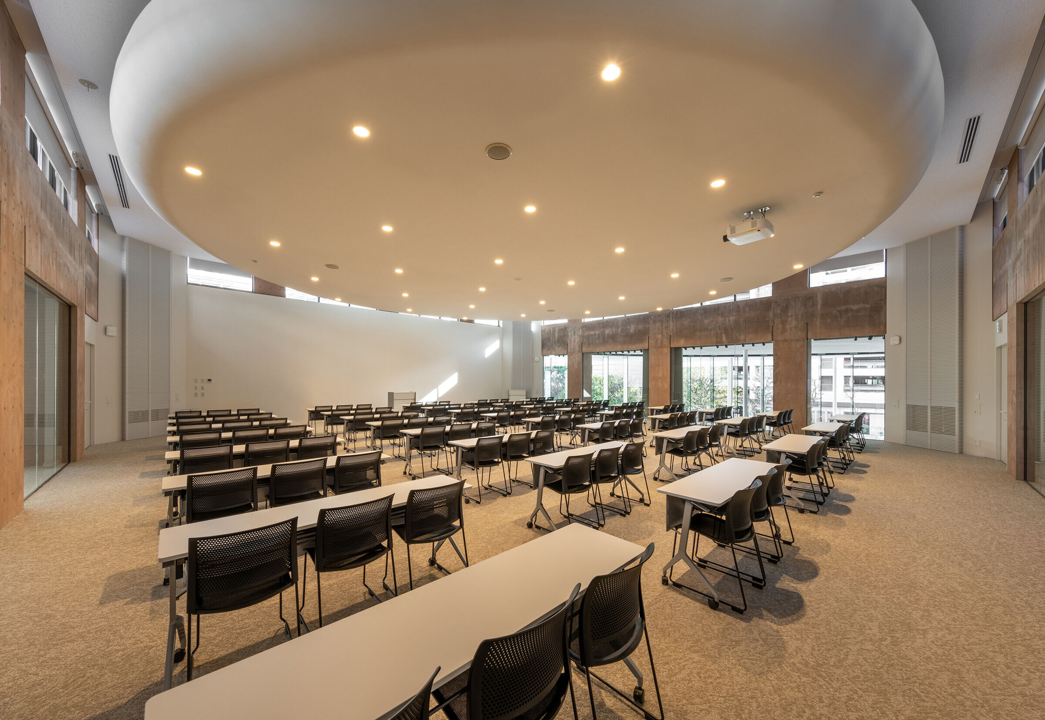
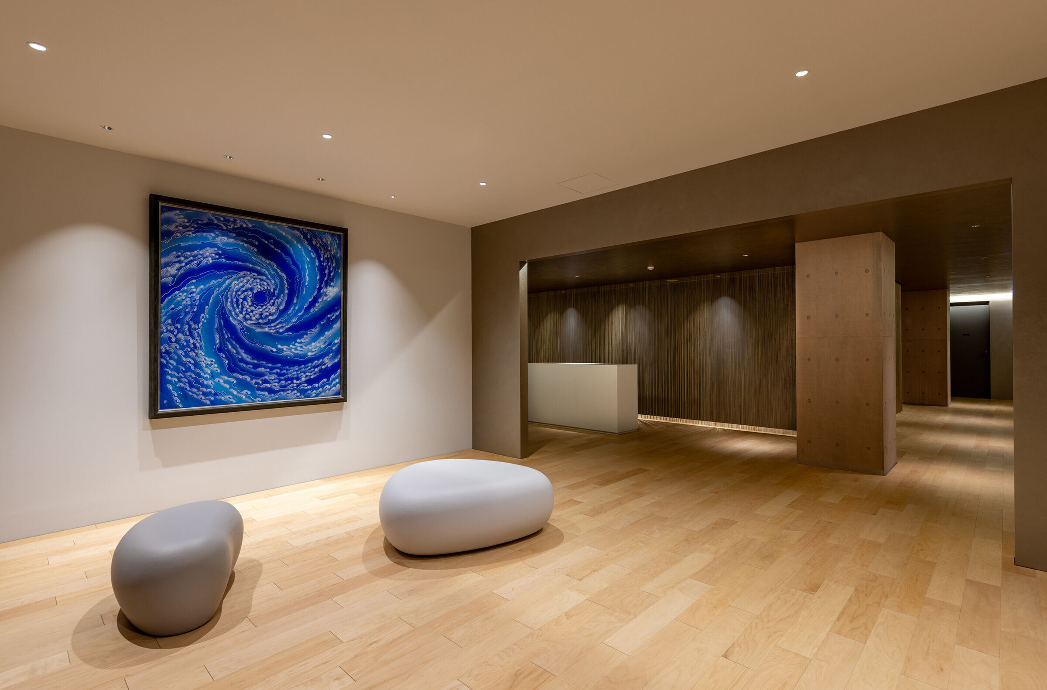
The large urban-scale roofs and these landscaping features catalyze various activities, transforming the campus into a vibrant and lively space.
