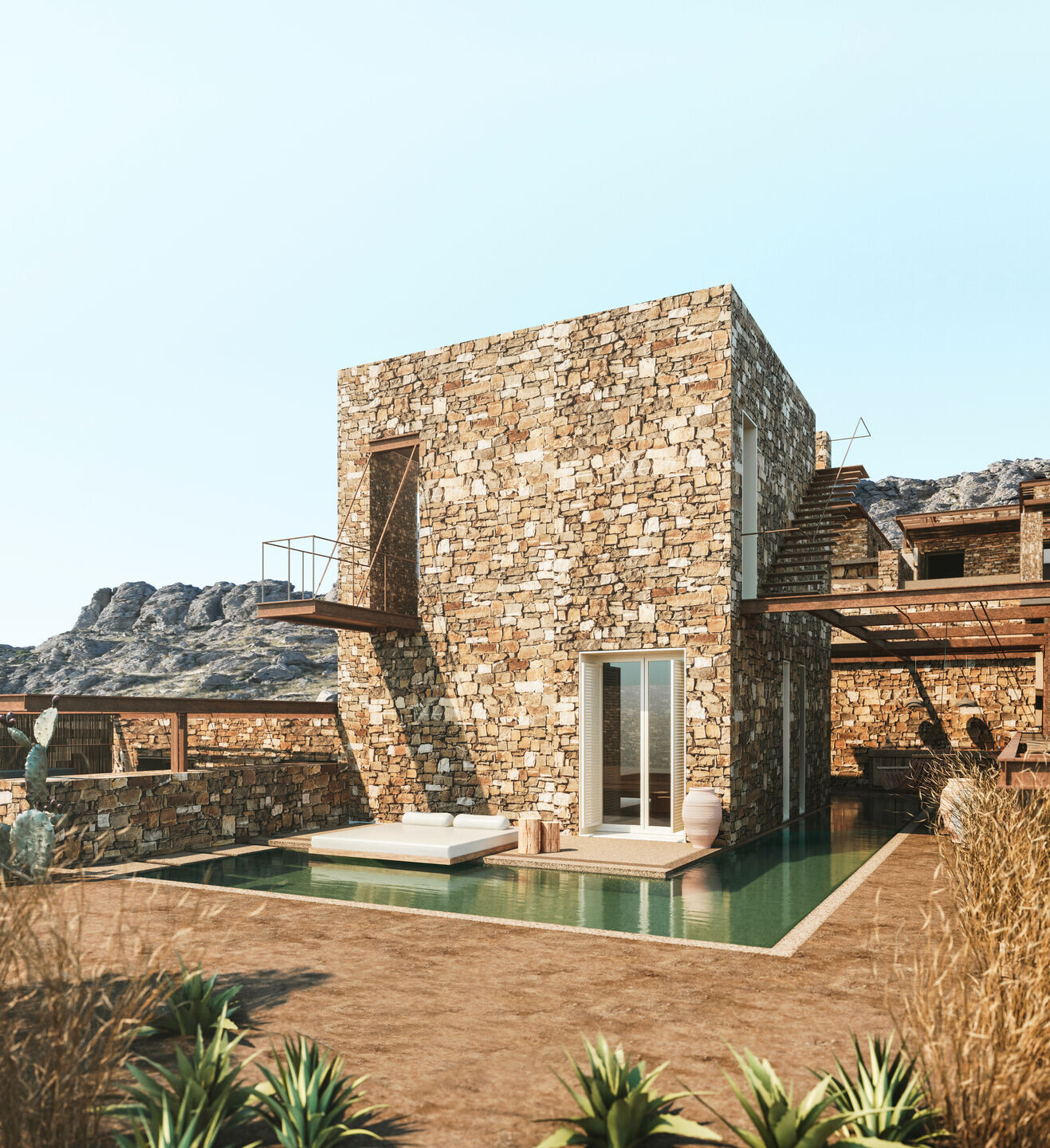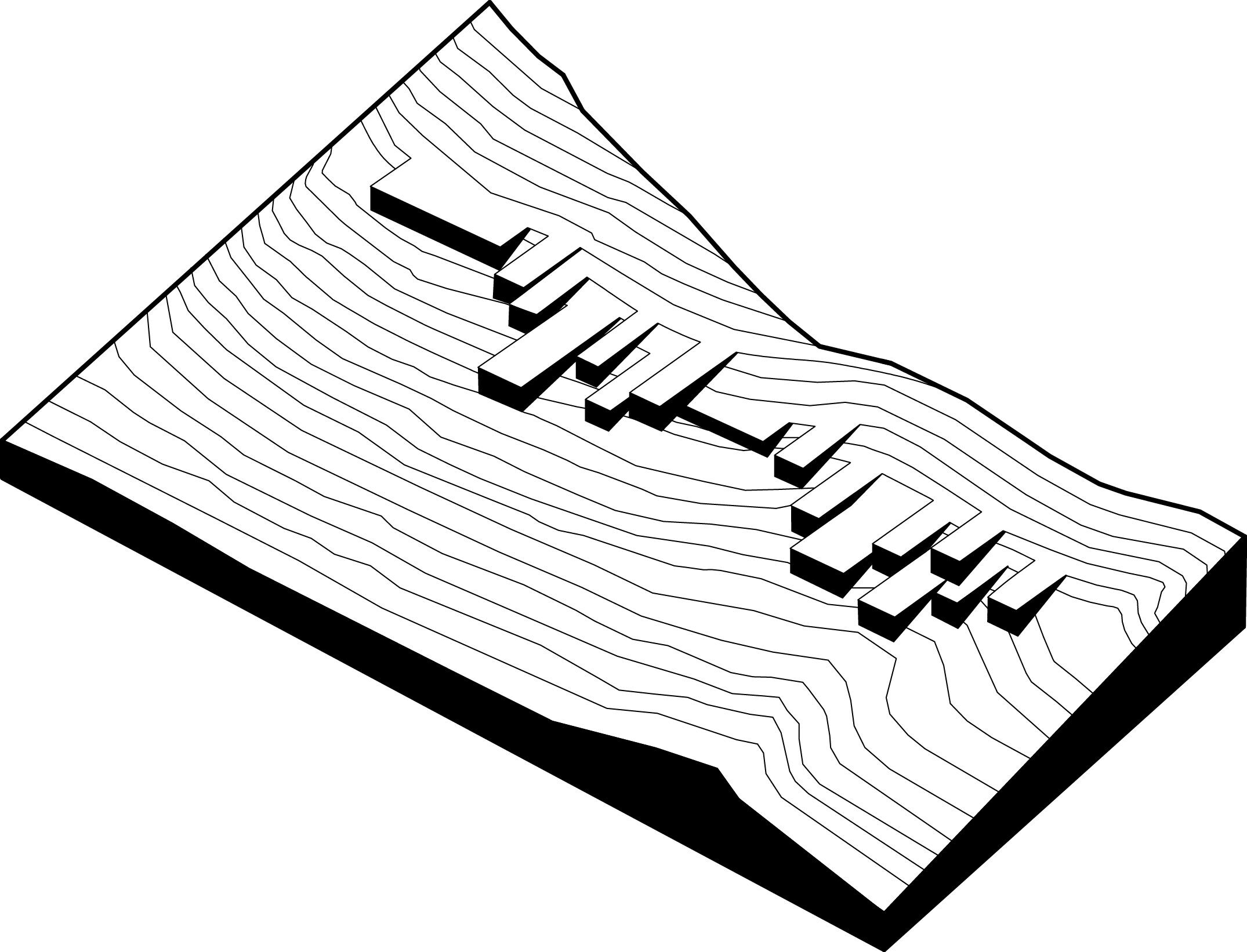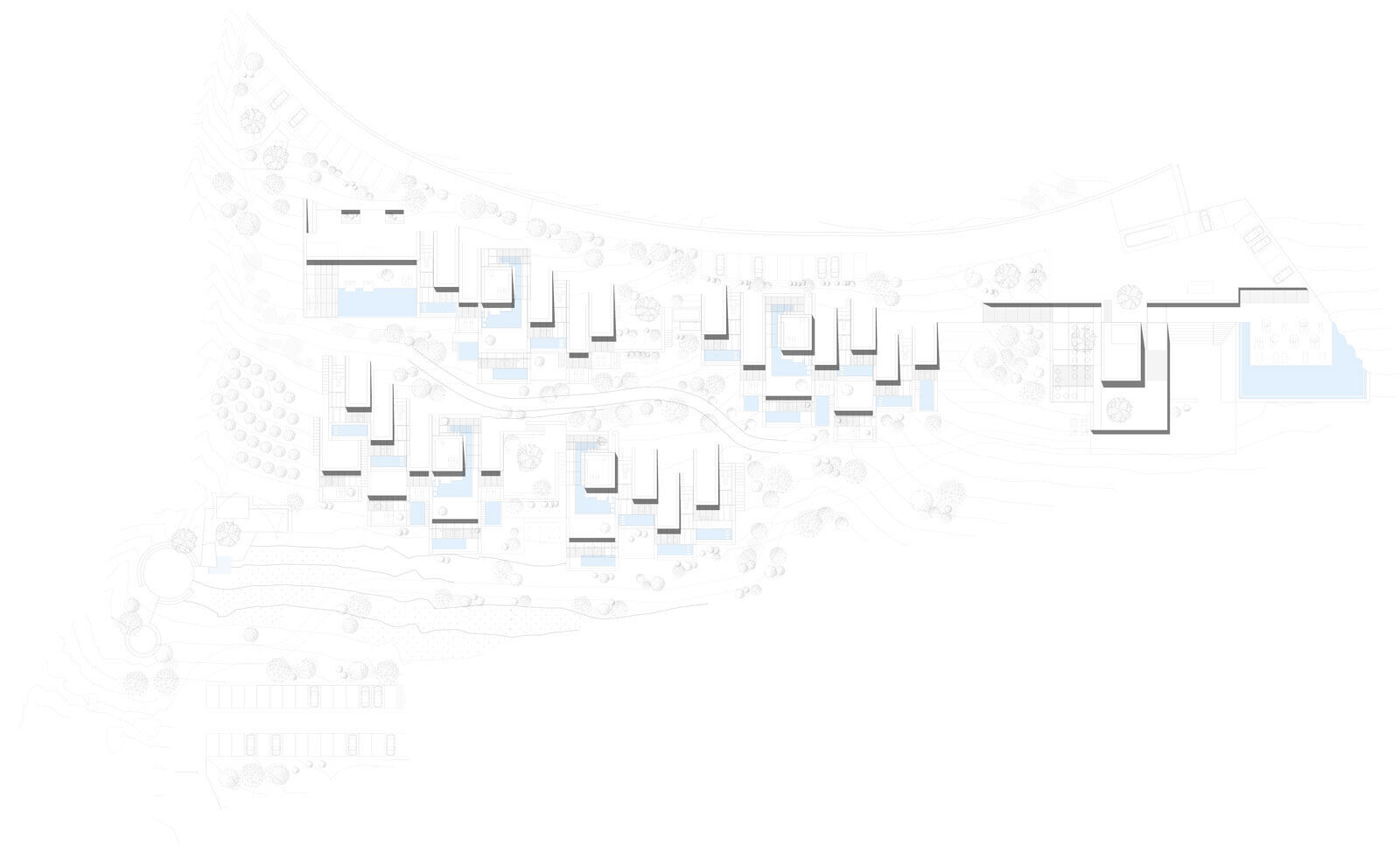Located in Kalo Ampeli, Serifos, Keli is a tourist unit of 2,000 sqm. It is a rather large-scale project for the island's standards, so our basic aim was to intervene to the location moderately and integrate the unit into the site. For the greater part, we used natural construction materials, namely local stone, molded natural materials, wicker logs and artificially oxidized metal beams.
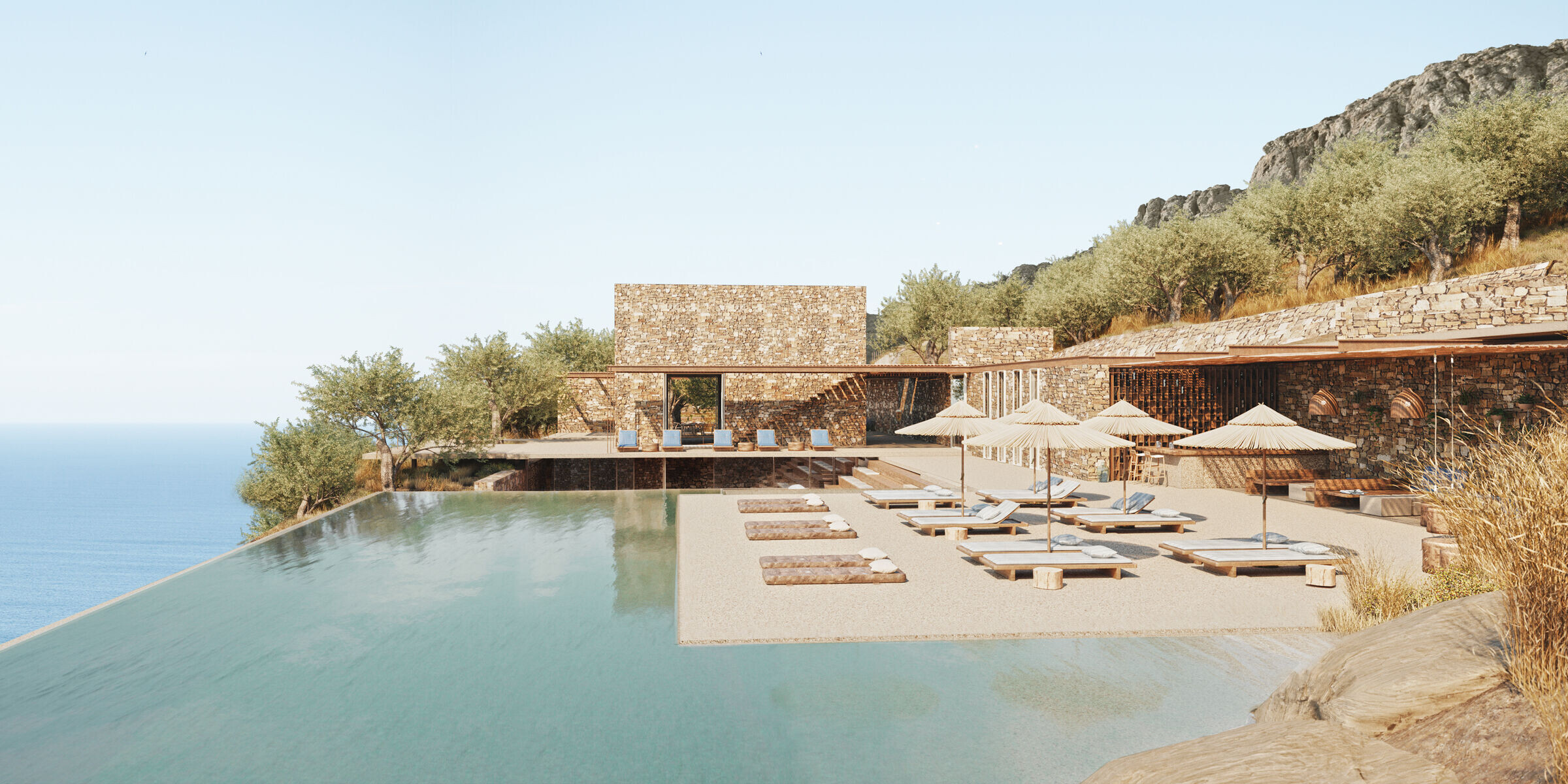
The traditional cell-like structures of Serifos are the starting point of the composition and our basic design unit; a main area of rectangular plan view, with planted roof, surrounded by an enclosed courtyard. Four cell types are placed vertically to the slope, unrolling horizontally. The cell arrangement re-inscribes its course on the foot of the hill with a highly scattered trace, up to a new altimeter curve. The composition's horizontal design is interrupted by vertical excursions, the towers, which house a fifth type of two-storeyed rooms.
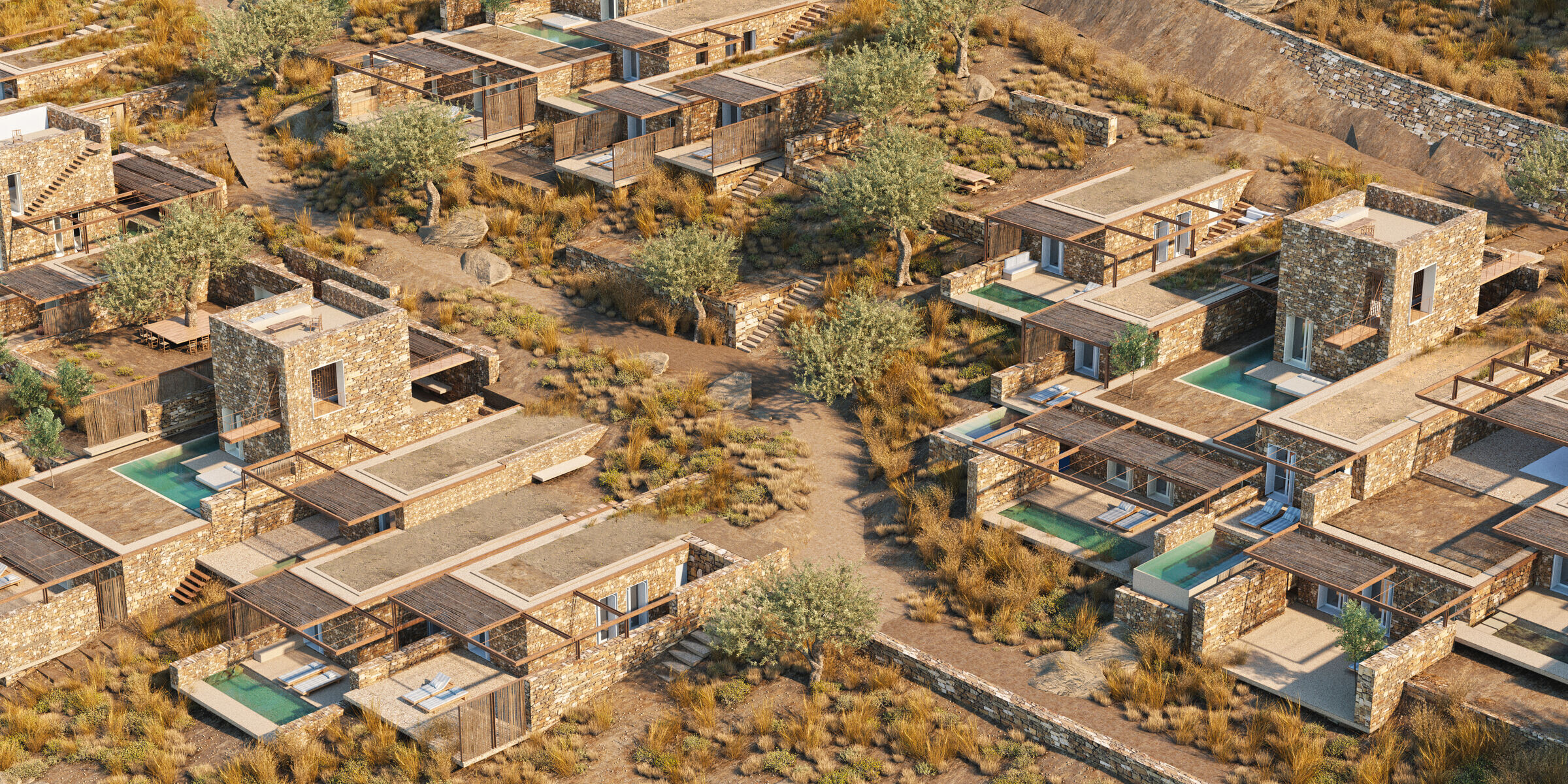
24 out of 29 rooms have a private pool, while all are equipped with an outdoor sitting area, an outdoor dining area, a kitchen and a shower. These areas function as a natural extension of the interior space. Essentially, they create a second outdoor room, either roofed or not, whose boundaries are delimited on both sides by natural materials, such as stone, planting, benches and reeds.
The units are developed in four independent complexes, positioned along the plot in two zones in accordance with the site morphology. This arrangement allows for complete privacy, direct contact with the land and unobstructed sea views for all rooms.
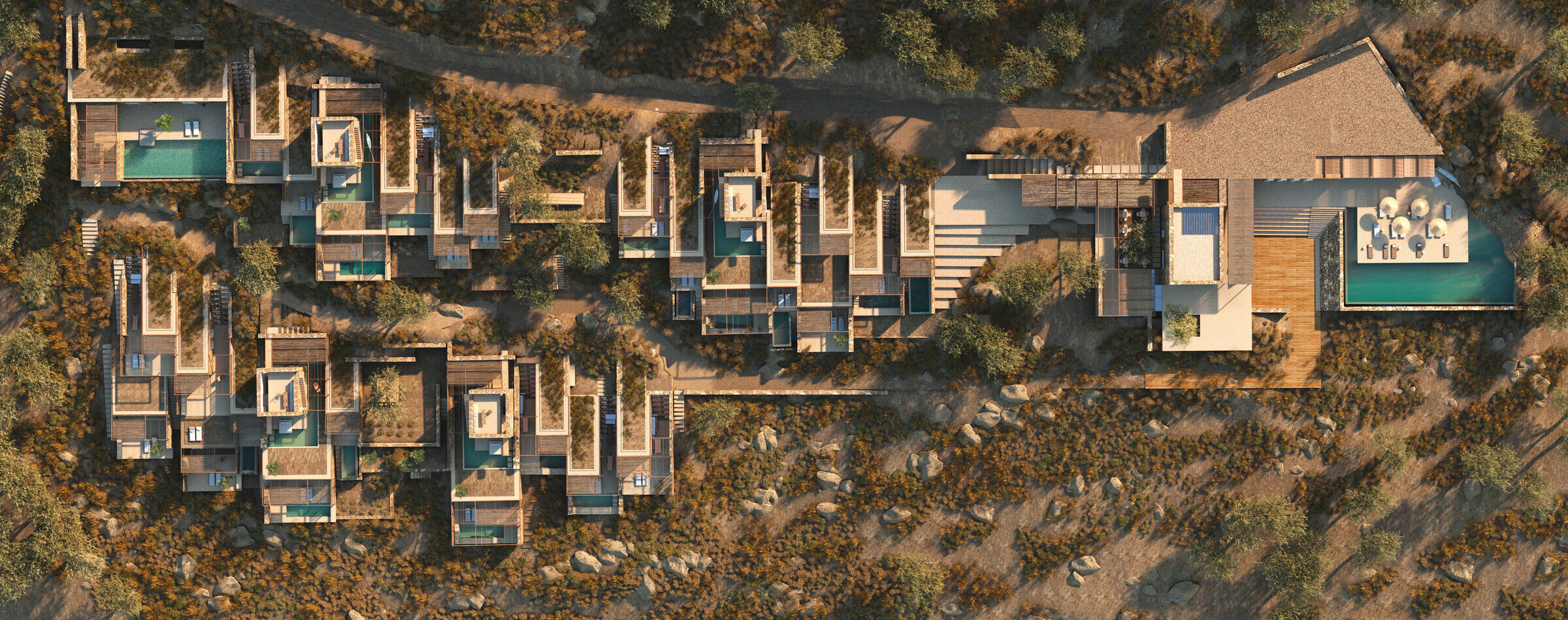
The concept behind this design is that a hotel should be a place of wellness, where you can get in touch with nature and local tradition, a place where inhabitants coexist. This led to the construction of a complex of communal living areas, including a lobby, restaurant, bar, an artificial beach with an overflow pool, but also library, multipurpose space, an outdoor theater, a yoga area, massage rooms, gym and beauty center. Scattered along the plot and between the complexes, there are landscaped spaces suitable for crops, as well as smaller gathering areas, such as squares and viewpoints, designed to host gastronomy, viticulture and cheese-making seminars.
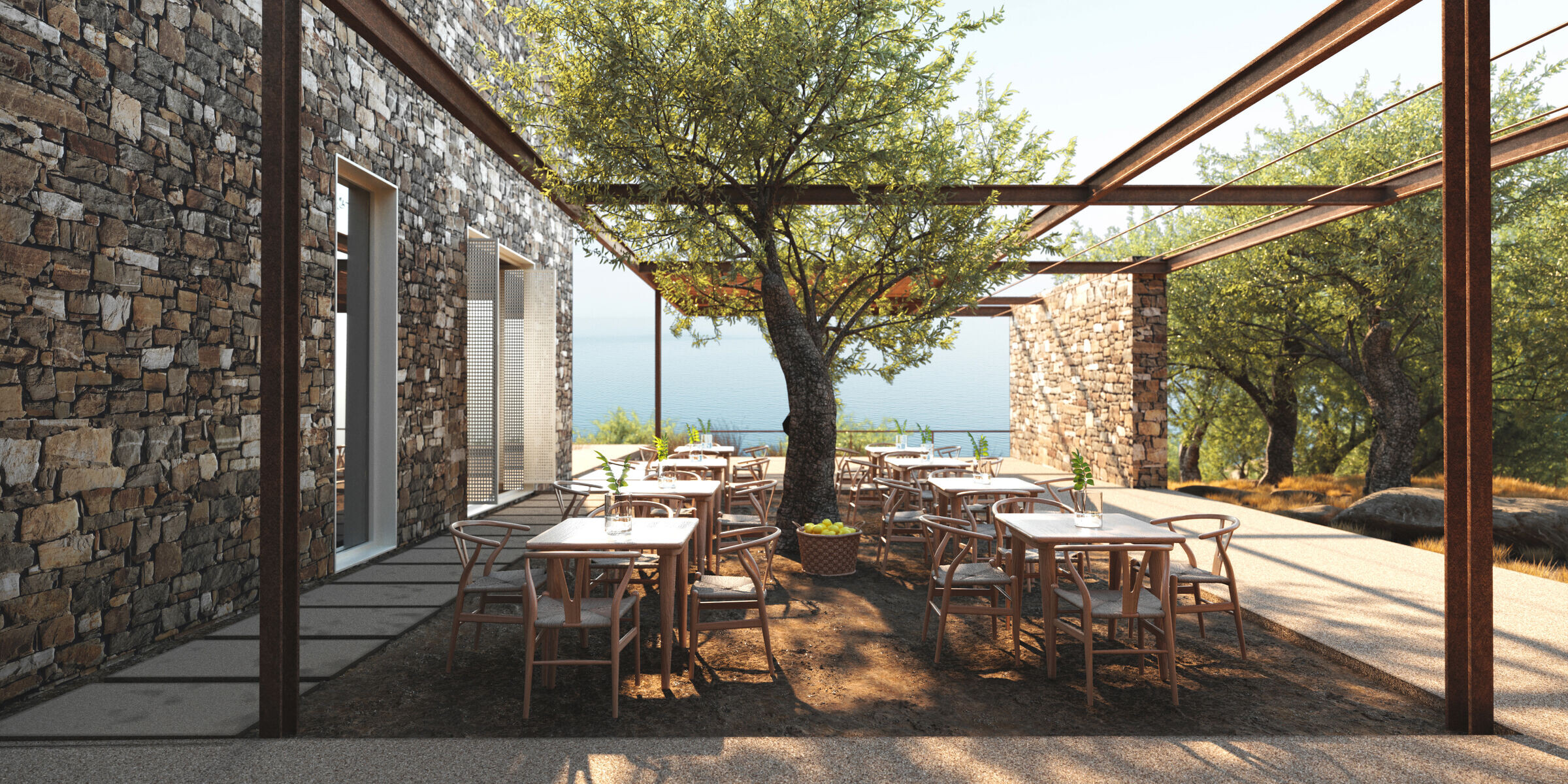
The cluster of communal areas is placed to the East and close to the hotel entrance, giving easy access to guests and others. At the same time, this arrangement causes the least possible nuisance for the guests.With the exception of the central interior staircase, the 3-level central building is fully accessible from the outside and from each level, creating double-aspect passageways and allowing for free movement and the interconnection of all communal areas. The property entrance is also provided with a waiting area with natural shade, as well as an outdoor parking space.

The entrance is placed at the hotel's North-eastern end, next to the start of the main road that caters to the traffic and parking needs of the communal areas and the first zone of apartments. The needs of the second zone are met respectively, with a road and parking space at the Southern end of the plot. Between the two zones, a cobbled street for pedestrians and small electric vehicles is designed at the very heart of the hotel. The street connects the apartments with the central unit of the communal areas, as well as with in-between spaces that serve as small stopping areas of multiple purposes.

Mitato, a delicatessen with local traditional products, is positioned strategically to delimit the transition from the communal side to the private sphere of the apartment area.
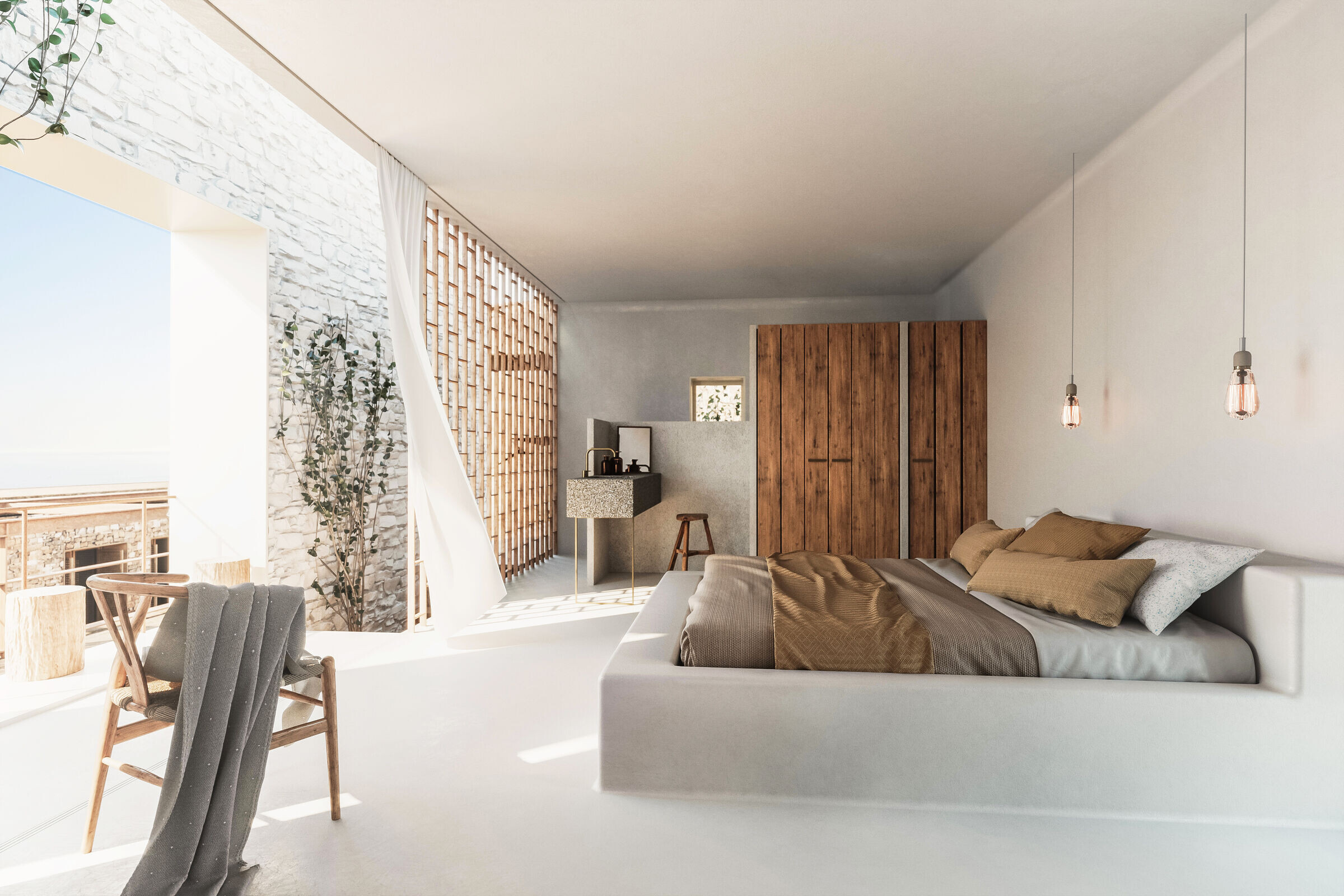
A traditional cell dominates the area west to the complex. It was rebuilt to be used as a place of worship. Paired with the threshing floor and the landscaped berms, this space can host a variety of social events independently.
